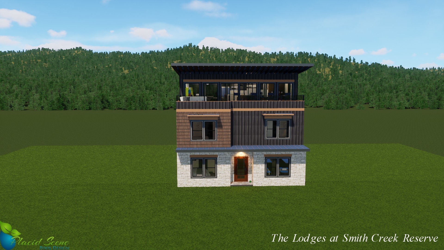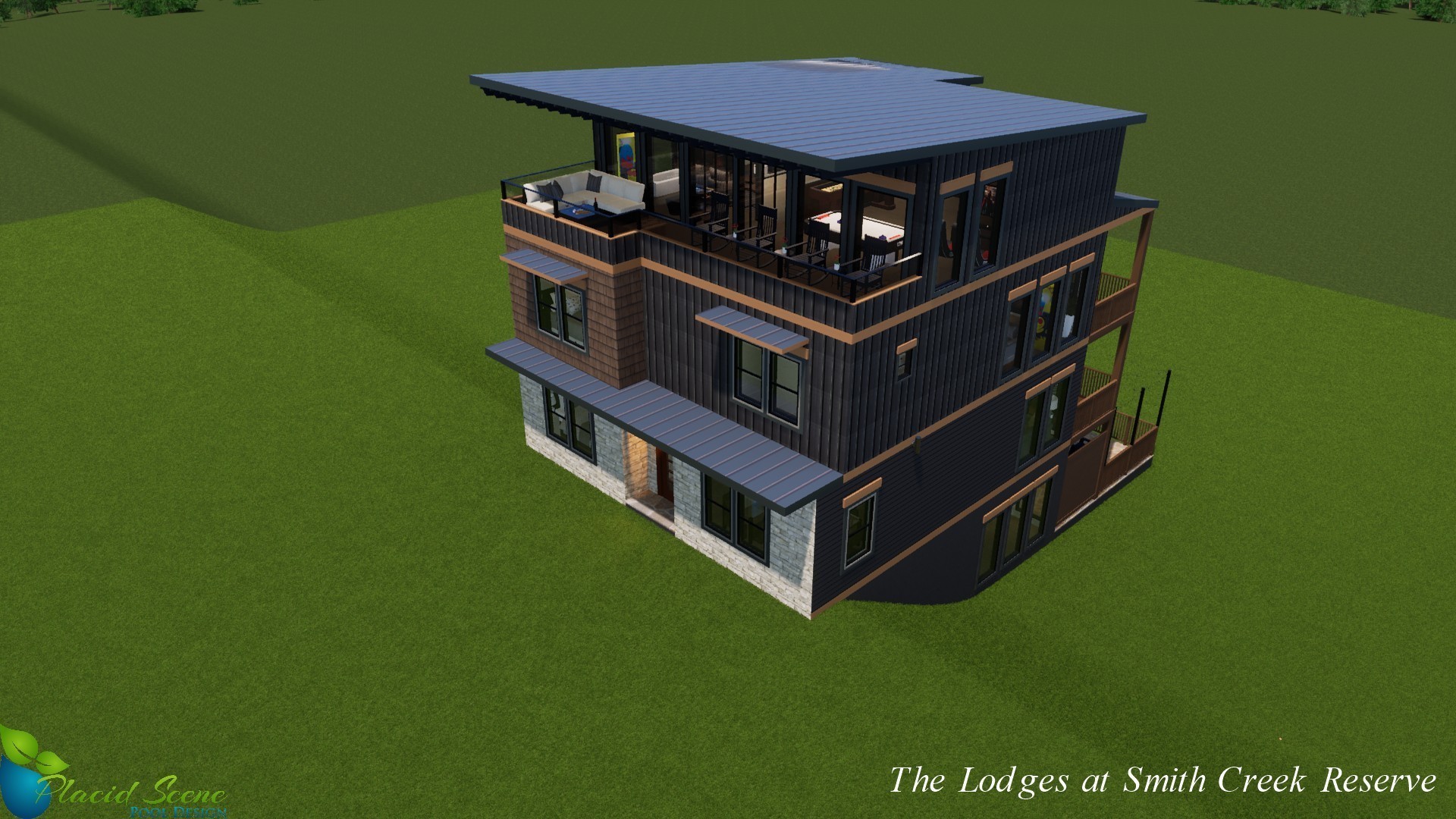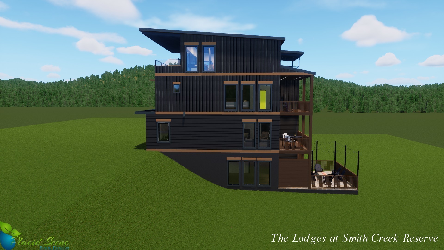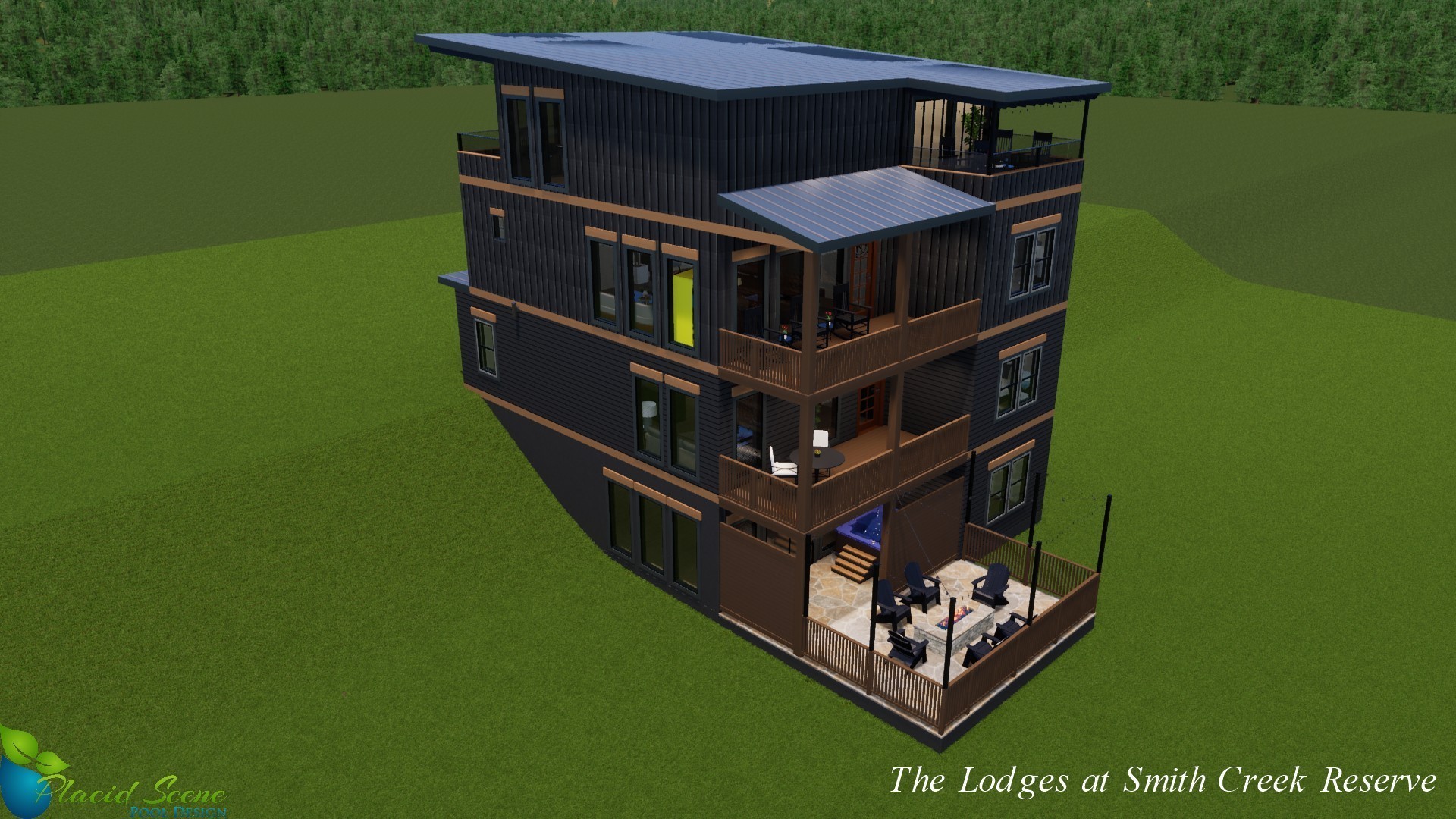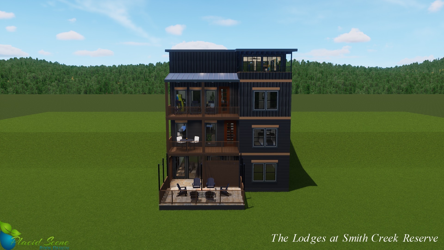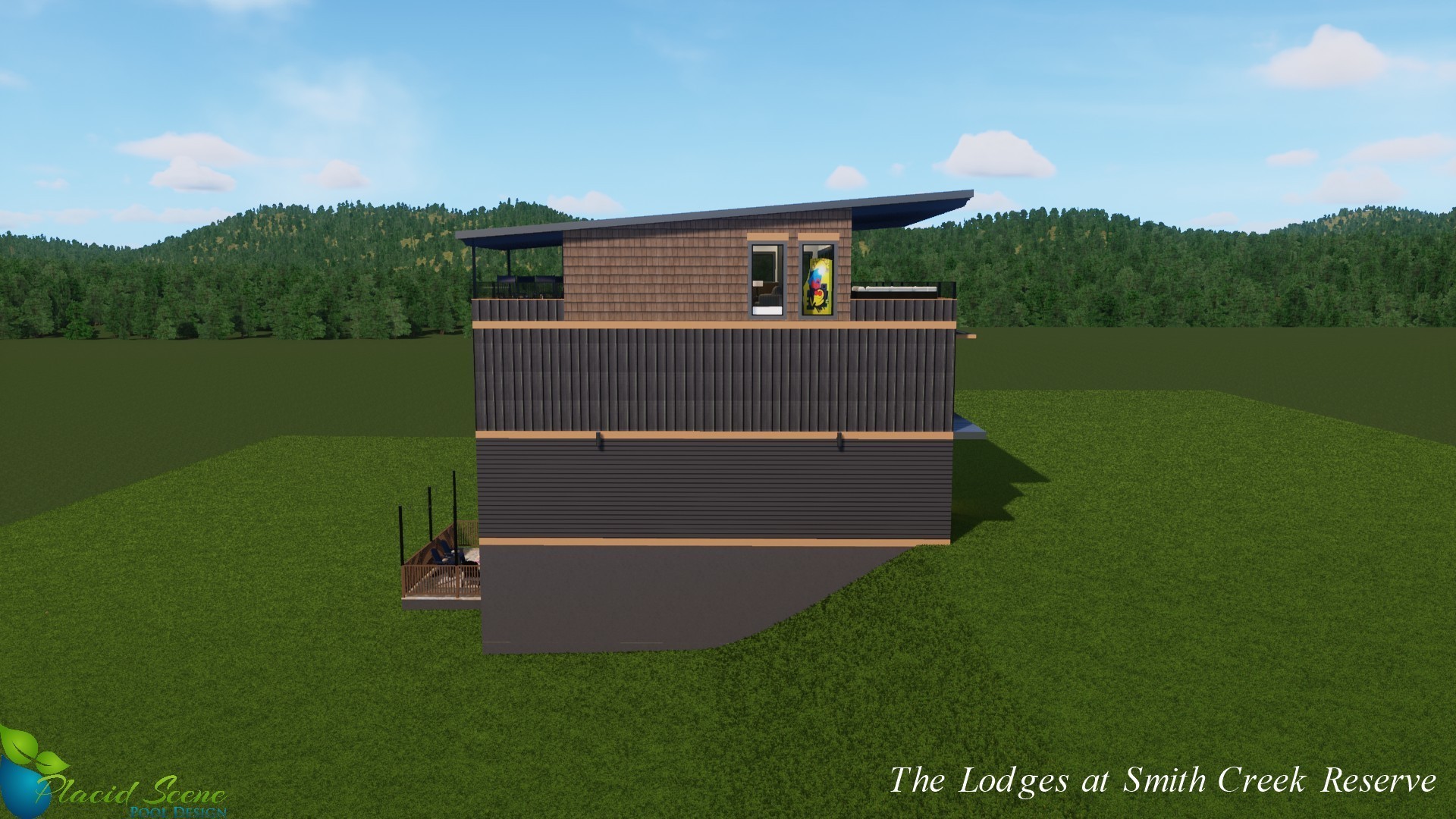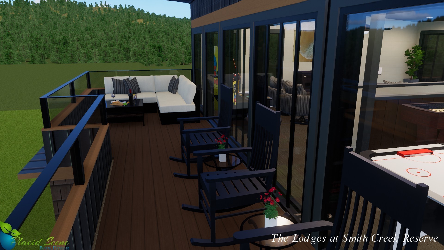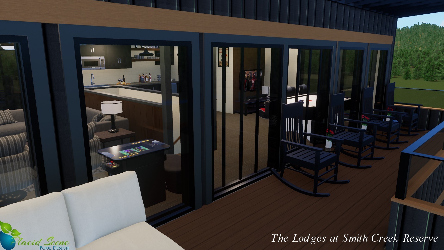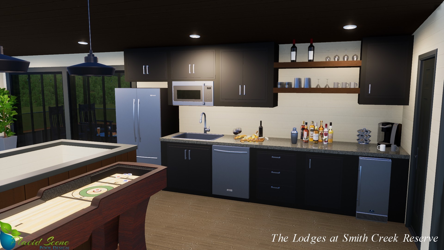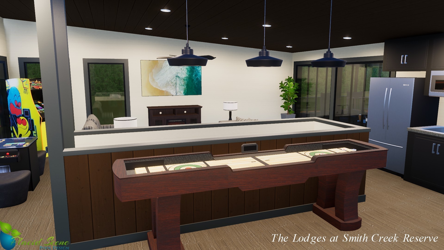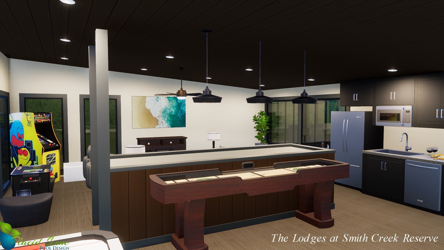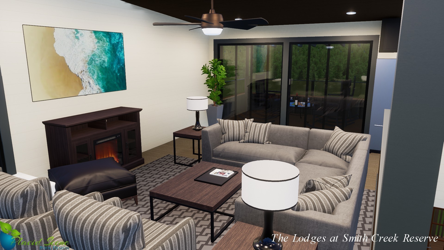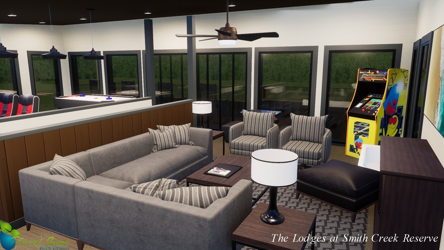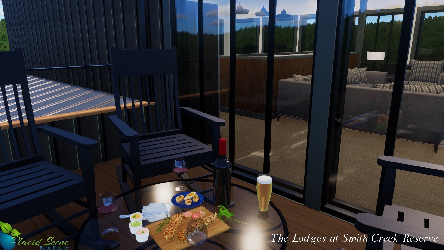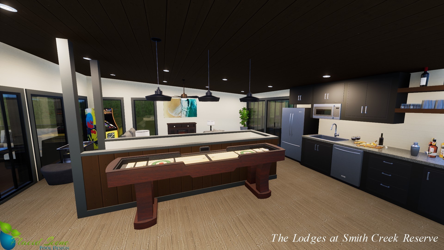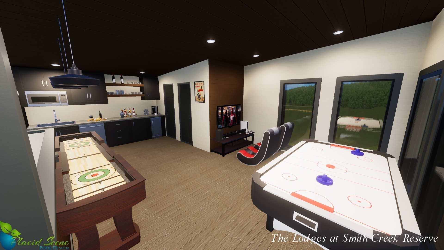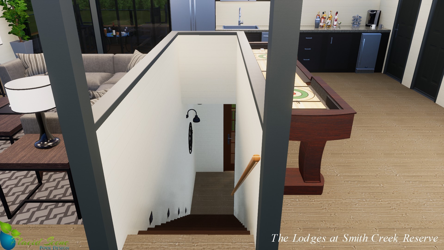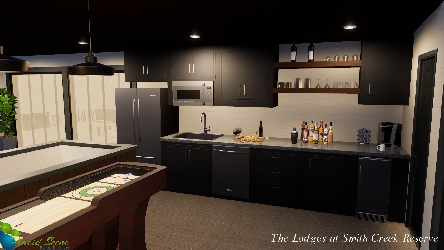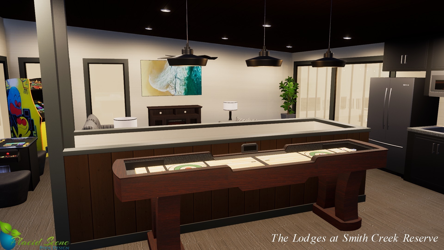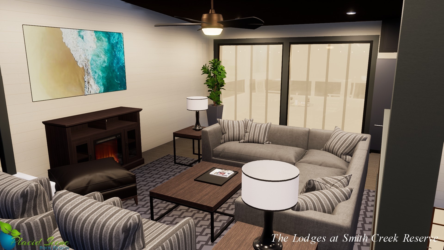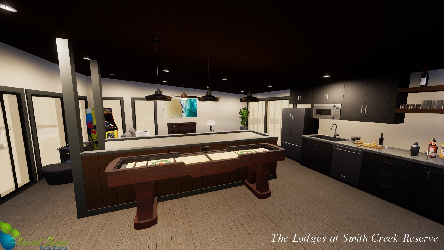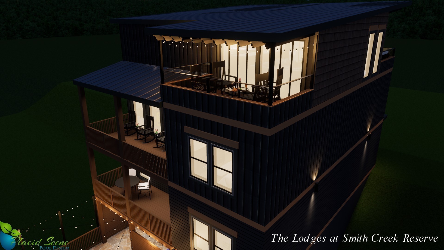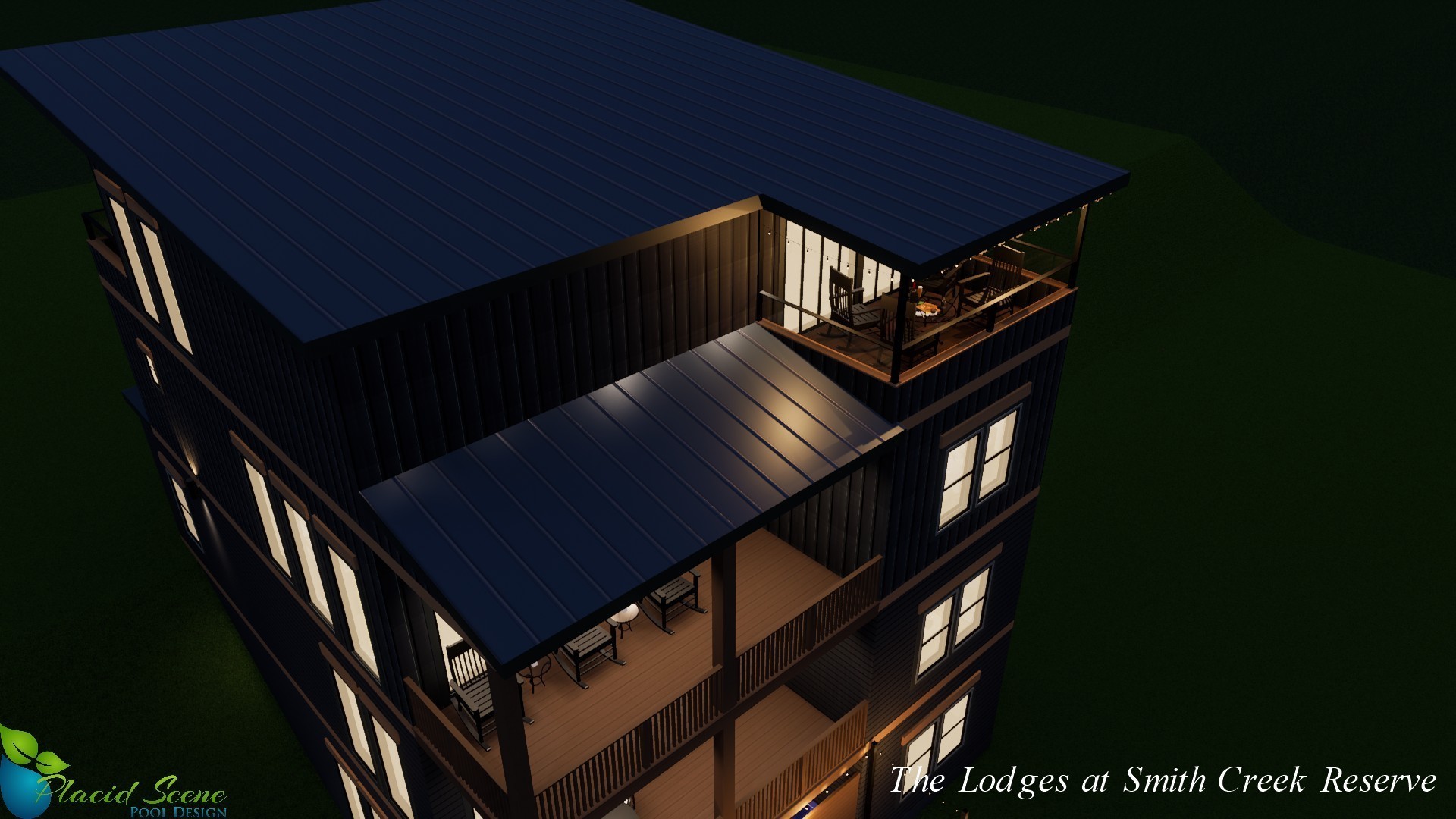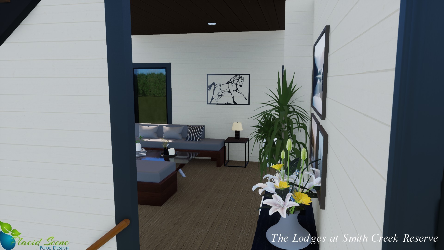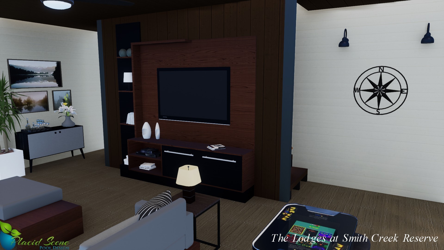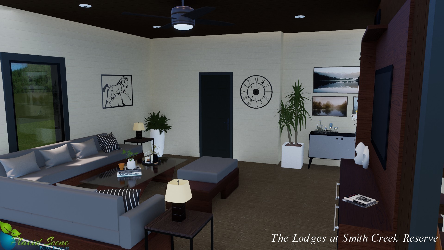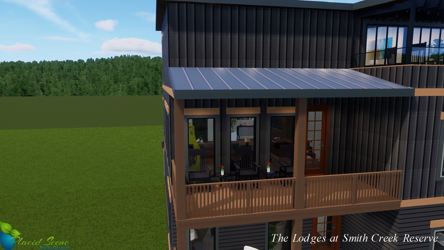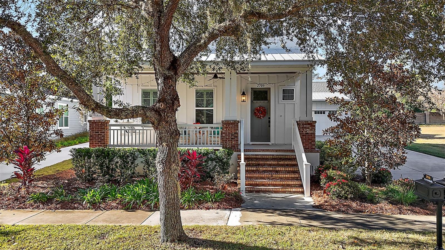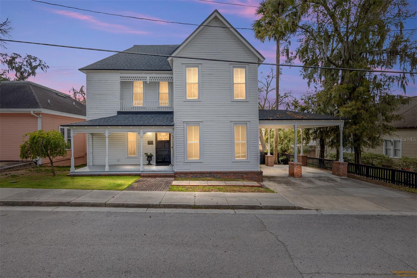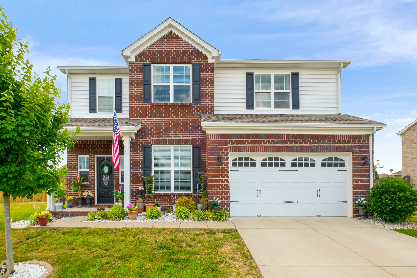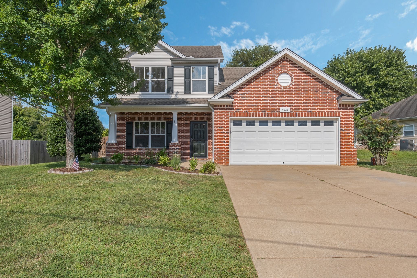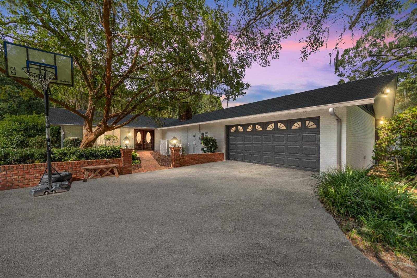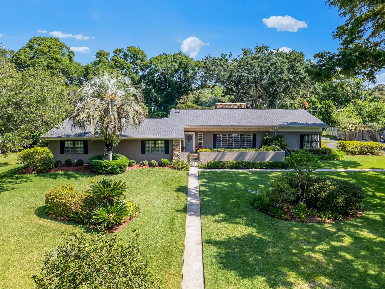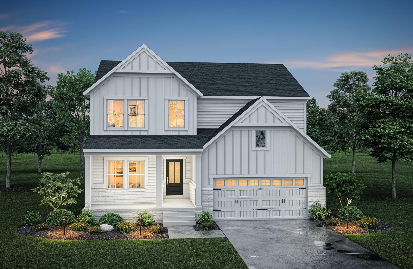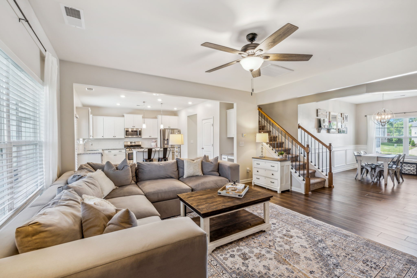44 9th Terrace, OCALA, FL 34471
Property Photos
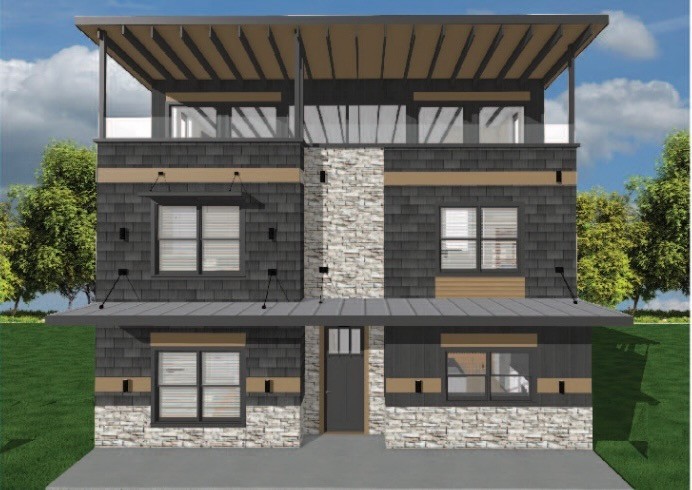
Would you like to sell your home before you purchase this one?
Priced at Only: $825,000
For more Information Call:
Address: 44 9th Terrace, OCALA, FL 34471
Property Location and Similar Properties
- MLS#: OM698511 ( Residential )
- Street Address: 44 9th Terrace
- Viewed: 45
- Price: $825,000
- Price sqft: $358
- Waterfront: No
- Year Built: 1948
- Bldg sqft: 2303
- Bedrooms: 2
- Total Baths: 3
- Full Baths: 2
- 1/2 Baths: 1
- Garage / Parking Spaces: 2
- Days On Market: 23
- Additional Information
- Geolocation: 29.1859 / -82.1278
- County: MARION
- City: OCALA
- Zipcode: 34471
- Subdivision: Caldwells Add
- Elementary School: Eighth Street
- Middle School: Osceola
- High School: Vanguard
- Provided by: COLDWELL REALTY SOLD GUARANTEE
- Contact: Scott Coldwell
- 352-209-0000

- DMCA Notice
-
DescriptionMove right into this fully upgraded home in the heart of downtown Ocala! Thoughtfully maintained and move in ready, this home offers modern convenience while preserving its historic charm. Featuring new engineered hardwood and bamboo flooring, granite countertops, and a bar area with an additional fridge, the kitchen is fully equipped with new smart appliances, including a gas stove, refrigerator, dishwasher, and microwave. Mini split units provide zoned temperature control, while a historic 300 year old Asian wooden door from the Seven Sisters Inn adds a unique touch. Recent upgrades include a new tankless water heater, a one year old cooling and heating system, and smart home integration for lighting, outlets, irrigation, and appliances. Enjoy the luxury of a smart toilet with a built in bidet and the speed of fiber optic internet. The exterior is just as impressive, offering a fully fenced property with a security electric gate, a smart irrigation system for individual plants and grass, and two metal gazebos for grilling and spa relaxation. An outdoor shower with hot and cold water, a wood deck extension off the kitchen, and a secured garage with carport parking enhance the outdoor living experience. Motion detection LED security lights and cameras provide peace of mind. A climate controlled man cave with heating, AC, and a French door refrigerator adds even more versatility. Located in Ocalas Historic District, this rare gem combines modern upgrades with classic charm. Schedule your private tour today!
Payment Calculator
- Principal & Interest -
- Property Tax $
- Home Insurance $
- HOA Fees $
- Monthly -
Features
Building and Construction
- Covered Spaces: 0.00
- Exterior Features: Garden, Irrigation System, Lighting, Outdoor Shower, Private Mailbox, Sidewalk, Storage
- Flooring: Bamboo, Hardwood
- Living Area: 2273.00
- Other Structures: Gazebo, Other, Storage
- Roof: Shingle
Land Information
- Lot Features: Cleared, Historic District
School Information
- High School: Vanguard High School
- Middle School: Osceola Middle School
- School Elementary: Eighth Street Elem. School
Garage and Parking
- Garage Spaces: 0.00
- Open Parking Spaces: 0.00
Eco-Communities
- Water Source: Public
Utilities
- Carport Spaces: 2.00
- Cooling: Mini-Split Unit(s)
- Heating: Electric, Other
- Sewer: Public Sewer
- Utilities: BB/HS Internet Available, Electricity Connected, Fiber Optics, Natural Gas Connected, Public, Sewer Connected, Water Connected
Finance and Tax Information
- Home Owners Association Fee: 0.00
- Insurance Expense: 0.00
- Net Operating Income: 0.00
- Other Expense: 0.00
- Tax Year: 2024
Other Features
- Appliances: Dishwasher, Dryer, Gas Water Heater, Microwave, Range, Refrigerator, Tankless Water Heater, Washer
- Country: US
- Furnished: Negotiable
- Interior Features: Ceiling Fans(s), Eat-in Kitchen, High Ceilings, L Dining, PrimaryBedroom Upstairs, Window Treatments
- Legal Description: SEC 17 TWP 15 RGE 22 PLAT BOOK E PAGE 019 CALDWELLS ADD OCALA BROWN & HARRIS SUB BEGIN AT THE SE COR OF LOT 6 PT TH N 00-12-29 W 110.26 FT TO THE POB TH S 89-38-28 W 106.18 FT TH N 00-08-48 W 85.10 FT TH N 89-53-09 E 106.09 FT TH S 00-12-29 E 84.64 F T TO THE POB
- Levels: Two
- Area Major: 34471 - Ocala
- Occupant Type: Owner
- Parcel Number: 28383-006-01
- Possession: Close Of Escrow
- Style: Historic
- Views: 45
- Zoning Code: RO
Similar Properties
Nearby Subdivisions
Alvarez Grant
Andersons Add
Bellwether
Cala Hills 02
Caldwells Add
Caldwells Add Ocala
Campalto
Carriage Hill
Cedar Hills Add
Cedar Hills Add No 2
Country Estate
Country Estates South
Crestwood North Village
Crestwood North Village Un 15
Crestwood North Village Un 36
Crestwood South Village
Crestwood Un 04
Doublegate
Druid Hill Rev
Druid Hills Rev
Druid Hills Rev Por
Edgewood Park Un 02
El Dorado
Fisher Park
Fleming Charles Lt 03 Mcintosh
Forest Park
Fort King Forest
Fort King Forest Add 02
Frst Park
Garys Add
Glenview
Hidden Estate
Holcomb Ed
Hunters Ridge
Huntington
Kensington Court
Lake Louise Manor
Lake Louise Manor1st Add
Lake View Village
Laurel Run
Laurel Run Tracts F.g Creeksid
Laurel Run Tracts F.g. Creeksi
Lemonwood
Lemonwood 02 Ph 04
Magnolia Garden Villas Or 1412
Meadowview 03
Not In Hernando
Not On List
Oak Crk Caverns
Oak Leaf
Oak Rdg
Oak Terrace
Ocala Highlands
Ocala Highlands Add
Ocala Highlands Citrus Drive A
Ocala Hlnds
Osceola Estate
Palmetto Park
Palmetto Park Ocala
Rivers Construction Co
Rosewoods
Sanchez Grant
Shady Hammock
Shady Wood Un 01
Shady Wood Un 02
Sherwodd Hills Est
Sherwood Forest
Silver Spgs Shores Un 10
Silver Springs Shores
South Point
Stonewood Estate
Stonewood Estates
Summitt 02
Suncrest
Unr Sub
Waldos Place
Walnut Creek
West End
West End Addocala
West End Ocala
Westbury
White Oak Village
White Oak Village Ph 02
Windemere Glen
Windstream A
Winter Woods Un 02
Wood Ridge
Woodfield Crossing
Woodfields
Woodfields Cooley Add
Woodfields Un 04
Woodfields Un 07
Woodland Estate
Woodland Magnolia Gardens
Woodland Pk
Woodland Villages Magnolia Gar
Woodland Villages Twnhms
Woodwinds

- Frank Filippelli, Broker,CDPE,CRS,REALTOR ®
- Southern Realty Ent. Inc.
- Mobile: 407.448.1042
- frank4074481042@gmail.com



