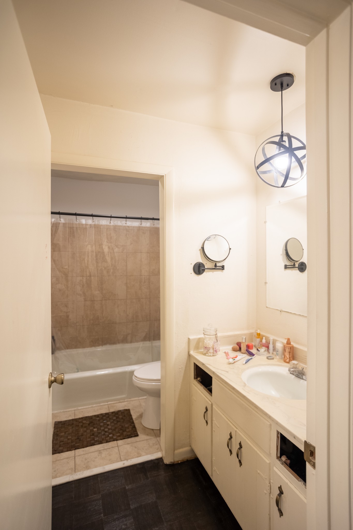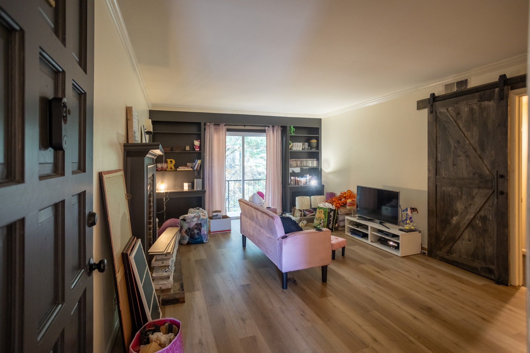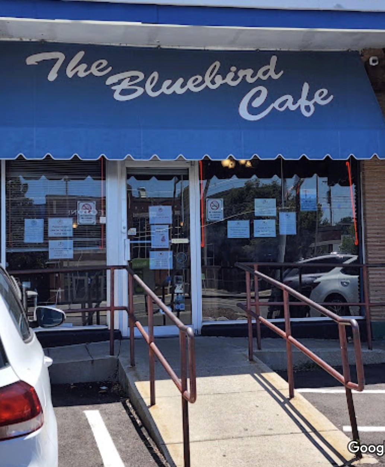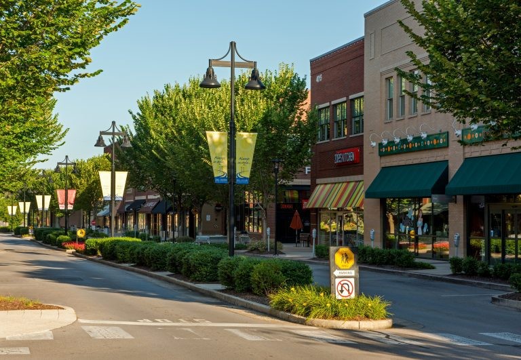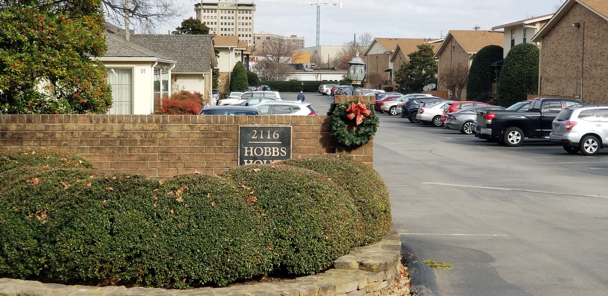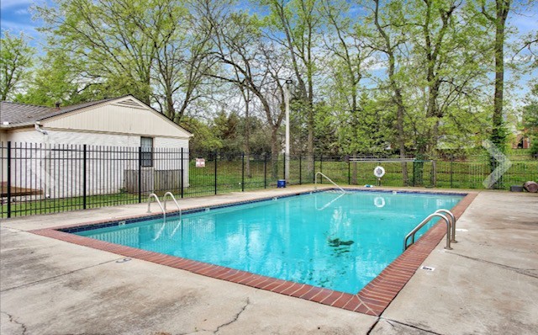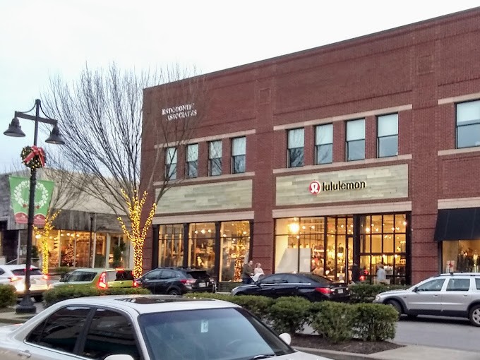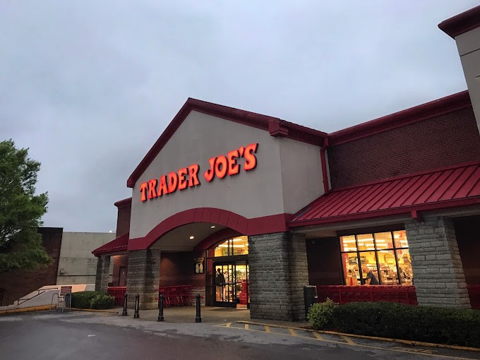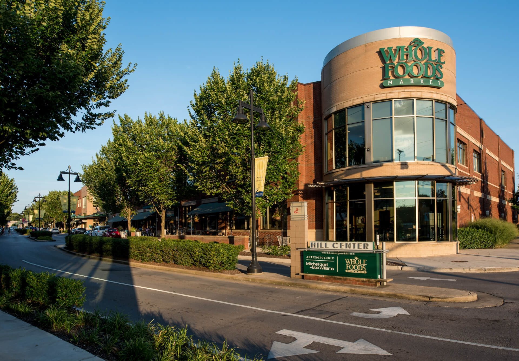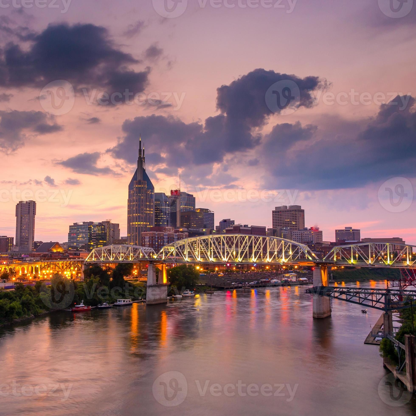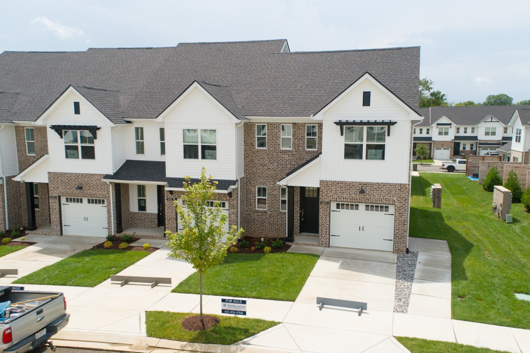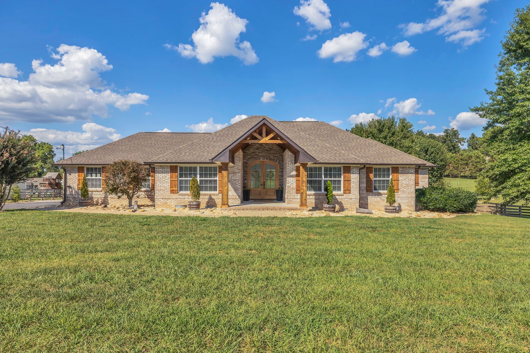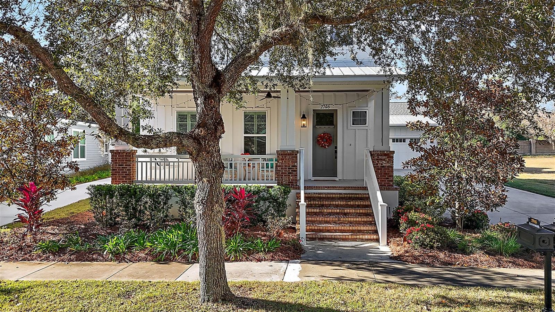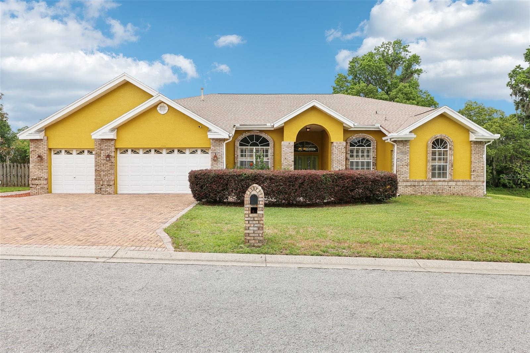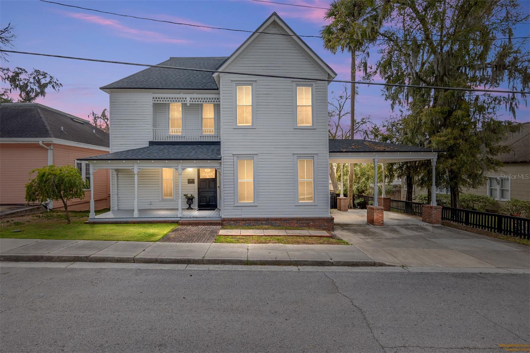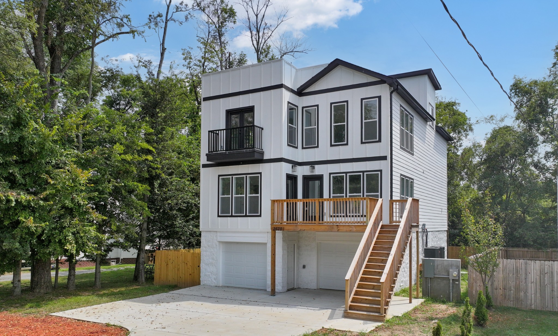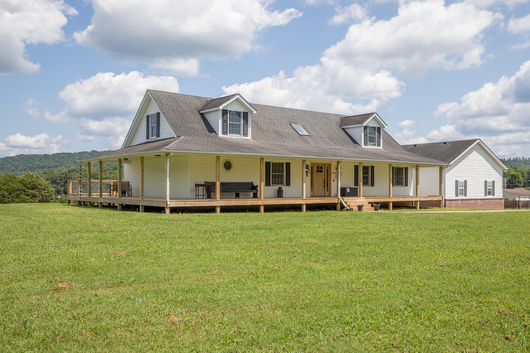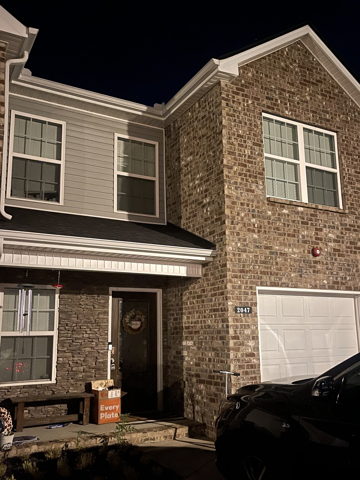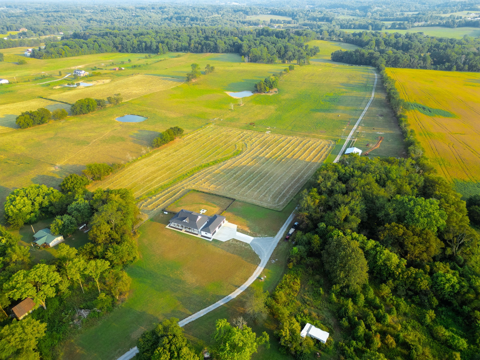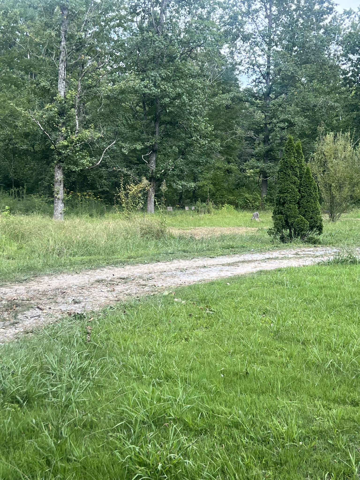1910 28th Place, OCALA, FL 34471
Property Photos
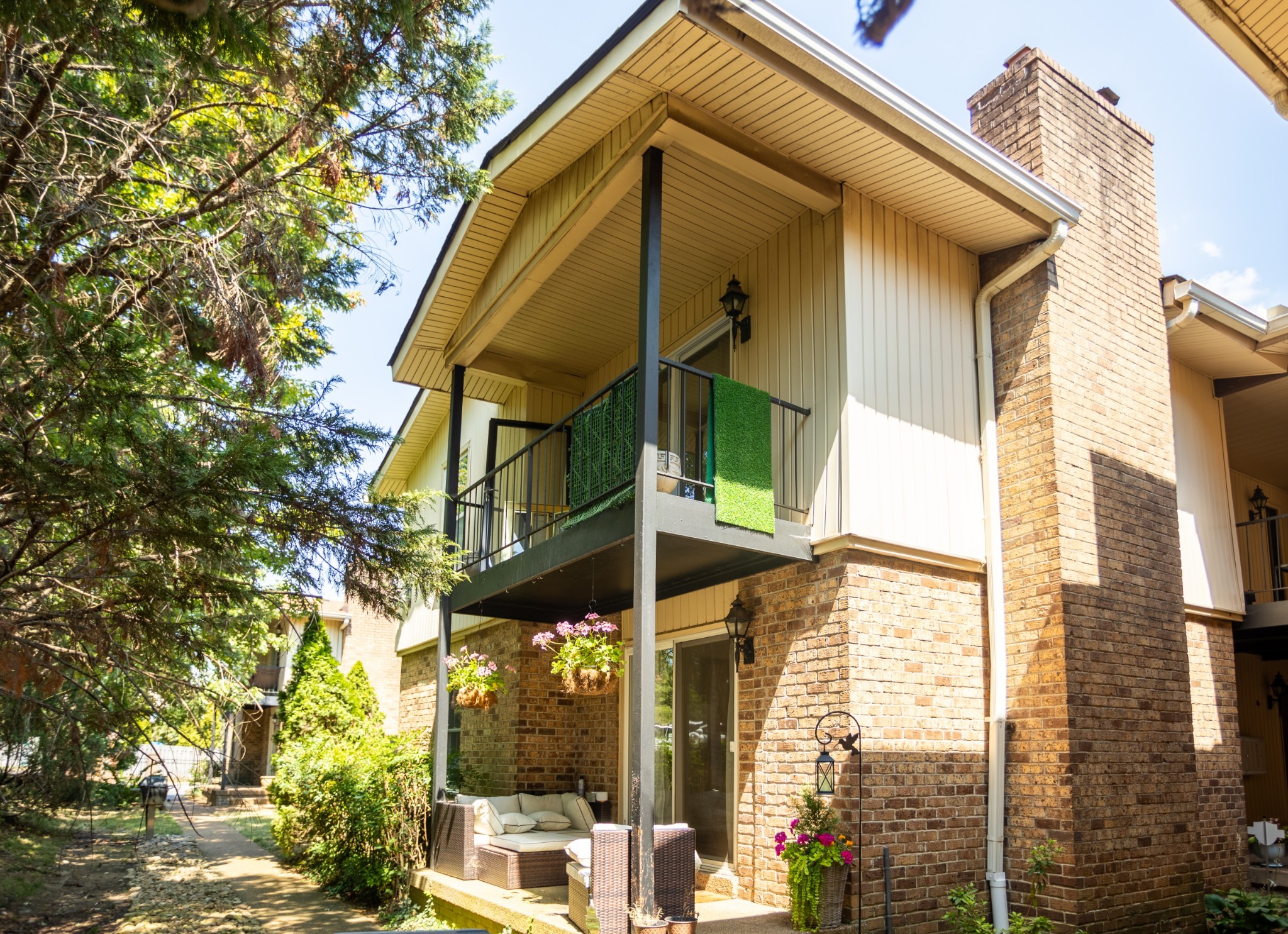
Would you like to sell your home before you purchase this one?
Priced at Only: $624,900
For more Information Call:
Address: 1910 28th Place, OCALA, FL 34471
Property Location and Similar Properties
- MLS#: OM697925 ( Residential )
- Street Address: 1910 28th Place
- Viewed: 57
- Price: $624,900
- Price sqft: $186
- Waterfront: No
- Year Built: 2013
- Bldg sqft: 3352
- Bedrooms: 3
- Total Baths: 3
- Full Baths: 2
- 1/2 Baths: 1
- Garage / Parking Spaces: 2
- Days On Market: 58
- Additional Information
- Geolocation: 29.1608 / -82.1117
- County: MARION
- City: OCALA
- Zipcode: 34471
- Subdivision: Woodfield Crossing
- Elementary School: South Ocala Elementary School
- Middle School: Osceola Middle School
- High School: Forest High School
- Provided by: NEXT GENERATION REALTY OF MARION COUNTY LLC
- Contact: Laurie Ann Truluck
- 352-342-9730

- DMCA Notice
-
DescriptionWelcome to this charming 3 bedroom, 2.5 bath pool home in highly sought after Woodfield Crossingone of Ocalas most picturesque SE neighborhoods known for its tree lined streets, and friendly front porches. From the moment you arrive onto the spacious, tiled front porch with ceiling fan, hanging swing, and rocking chairs you will enjoy the home's charm. Inside, youll find a thoughtfully designed floor plan filled with custom touches, including rich Brazilian cherry engineered hardwood and large modern tiled floors, elegant crown molding, extensive trim work, built in shelving, and wood plantation shutters throughout. The open concept living and dining areas provide a bright, welcoming space for everyday living or entertaining. The kitchen is beautifully appointed with stainless steel appliances, breakfast area, walk in pantry, and a sleek three door refrigerator with external water and ice.The split bedroom layout ensures privacy, with a spacious primary suite featuring wood flooring, dual walk in closets, and a spa like bath with dual granite vanities and a large walk in shower with built in bench. Two guest bedrooms share a modern full bath with tub. Another convenient half bath is part of the spacious laundry room allowing guests easy entrance.Step outside into your private oasis: a screened lanai overlooking a peaceful courtyard style backyard with a heated saltwater pool and spa, complete with a soothing waterfall feature thats both beautiful to look at and calming to hear. The pool is on remote control, and the fence lighting is on a timerso evenings outside are just as enjoyable as daytime. The extended 7 foot privacy fence not only offers seclusion but also adds extra space for pets, play, or gardening. The patio features a natural gas line for grilling and a safety interlock for a generator. Off the lanai and pool area is a roomy two car garage with added outlets and workshop space, providing functional flexibility for hobbies or storage. A smart control irrigation system keeps the yard looking great year round. Recent upgrades include a brand new high efficiency HVAC system with heat pump and smart thermostat (2024), new garage door system, large modern tile in the secondary bedrooms, pool handrail, two privacy fence gates, and fresh professional landscaping. You will love this homeschedule your private showing today and come experience it for yourself!
Payment Calculator
- Principal & Interest -
- Property Tax $
- Home Insurance $
- HOA Fees $
- Monthly -
Features
Building and Construction
- Covered Spaces: 0.00
- Exterior Features: Lighting, Private Mailbox, Rain Gutters, Sidewalk
- Fencing: Vinyl
- Flooring: Hardwood, Tile
- Living Area: 2138.00
- Roof: Shingle
Property Information
- Property Condition: Completed
School Information
- High School: Forest High School
- Middle School: Osceola Middle School
- School Elementary: South Ocala Elementary School
Garage and Parking
- Garage Spaces: 2.00
- Open Parking Spaces: 0.00
- Parking Features: Garage Door Opener, Garage Faces Rear, Oversized
Eco-Communities
- Pool Features: Gunite, Heated, In Ground, Salt Water
- Water Source: Public
Utilities
- Carport Spaces: 0.00
- Cooling: Central Air, Humidity Control
- Heating: Electric, Heat Pump
- Pets Allowed: No
- Sewer: Public Sewer
- Utilities: Cable Available, Electricity Connected, Natural Gas Connected, Sewer Connected, Underground Utilities, Water Connected
Finance and Tax Information
- Home Owners Association Fee: 700.00
- Insurance Expense: 0.00
- Net Operating Income: 0.00
- Other Expense: 0.00
- Tax Year: 2024
Other Features
- Appliances: Dishwasher, Disposal, Dryer, Gas Water Heater, Microwave, Range, Refrigerator
- Association Name: Autumn Management/Ann Chafin
- Association Phone: 352-624-7650
- Country: US
- Interior Features: Built-in Features, Ceiling Fans(s), Crown Molding, Eat-in Kitchen, High Ceilings, Living Room/Dining Room Combo, Primary Bedroom Main Floor, Split Bedroom, Stone Counters, Thermostat, Walk-In Closet(s), Window Treatments
- Legal Description: SEC 28 TWP 15 RGE 22 PLAT BOOK 9 PAGE 126 WOODFIELD CROSSING BLK E LOT 3
- Levels: One
- Area Major: 34471 - Ocala
- Occupant Type: Owner
- Parcel Number: 29863-105-03
- Style: Craftsman
- Views: 57
- Zoning Code: PD03
Similar Properties
Nearby Subdivisions
Alvarez Grant
Andersons Add
Avondale
Bellwether
Cala Hills 02
Caldwell Add
Caldwells Add
Caldwells Add Ocala
Campalto
Carriage Hill
Cedar Hills Add
Cedar Hills Add No 2
Churchill
Country Estate
Crestwood North Village
Crestwood North Village 50
Crestwood North Village Un 36
Crestwood South Village
Crestwood Un 01
Crestwood York
Deerwood
Doublegate
Druid Hill Rev
Druid Hills Rev Por
Eastwood Manor
Eastwood Park Estate
Edgewood Park Un 02
El Dorado
Fisher Park
Fleming Charles Lt 03 Mcintosh
Forest Park
Fort King Forest
Fort King Forest Add 02
Glenview
Hidden Estate
Highlands Manor
Holcomb Ed
Hunters Ridge
Huntington
Kensington Court
Lake Louise Estate
Lake Louise Manor
Lake View Village
Lakeview Village
Laurel Run
Laurel Run Tracts F.g Creeksid
Laurel Run Tracts F.g. Creeksi
Laurel Wood
Laurelwood Villas
Lemon Ave
Lemonwood 02 Ph 04
Mcateers
Meadowview 03
Not In Hernando
Not On List
Oak Crk Caverns
Oak Leaf
Oak Rdg
Oak Terrace
Ocala Highlands
Ocala Highlands Add
Ocala Highlands Citrus Drive A
Ocala Hlnds
Polo Lane
Quail Creek
Quail Crk
Rosewoods
Sanchez Grant
Santa Maria Place
Shady Hammock
Shady Wood Un 01
Sherwood Forest
Sherwood Hills
Sherwood Hills Est
Silver Spgs Shores Un 10
South Point
Southwood Park
Stonewood Estate
Stonewood Estates
Summit 02
Summitt 02
Suncrest
Sunset Add
Sunset Park
Unr Sub
Waldos Place
Walnut Creek
West End
West End Addocala
West End Ocala
Westbury
White Oak Village Ph 02
Windstream A
Winter Woods Un 02
Winterwoods
Woodfield Crossing
Woodfield Xing
Woodfields
Woodfields Cooley Add
Woodfields Un 04
Woodfields Un 06
Woodfields Un 07
Woodland Estate
Woodland Magnolia Gardens
Woodland Pk
Woodland Villages
Woodwinds
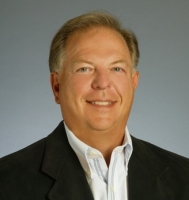
- Frank Filippelli, Broker,CDPE,CRS,REALTOR ®
- Southern Realty Ent. Inc.
- Mobile: 407.448.1042
- frank4074481042@gmail.com



