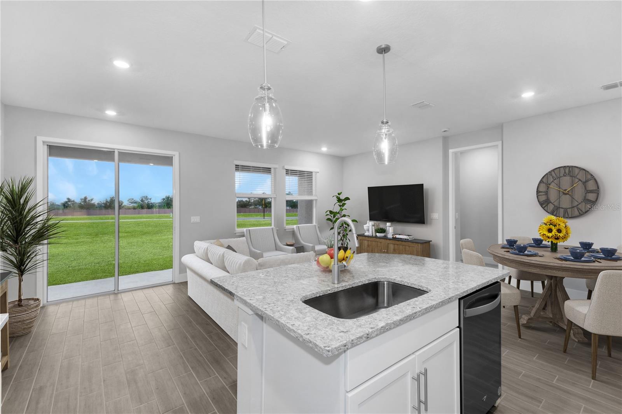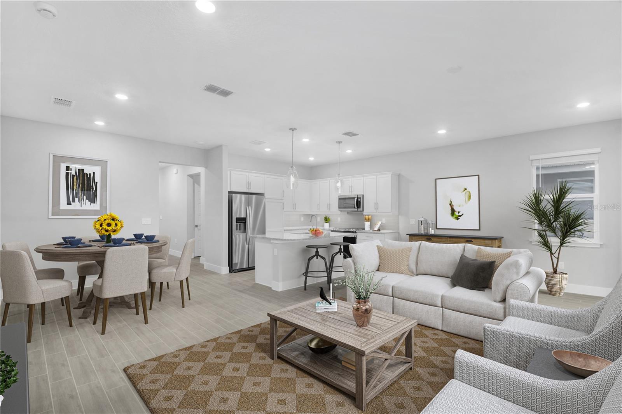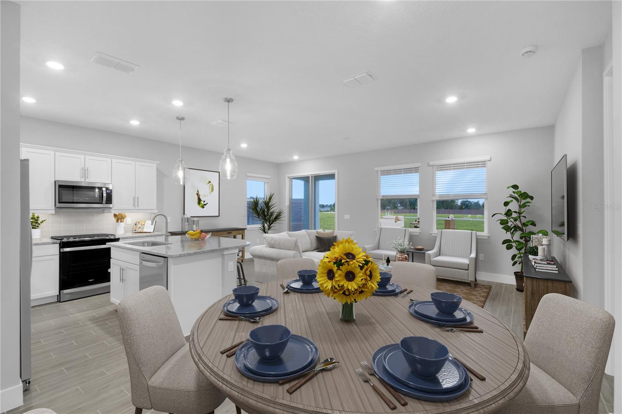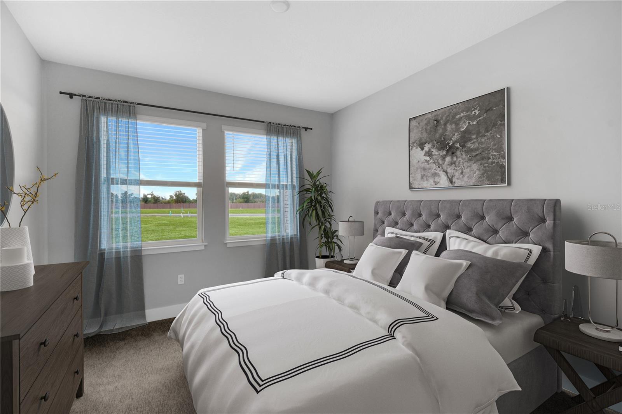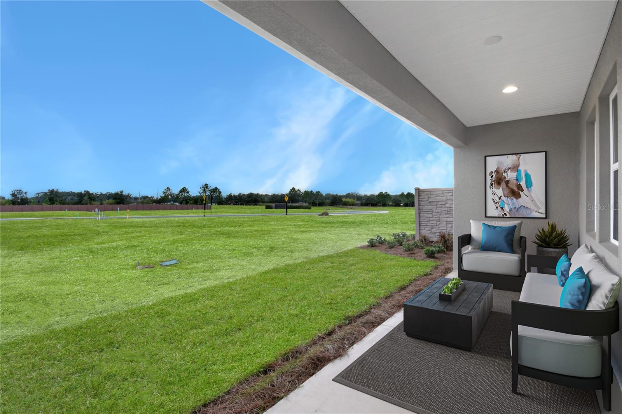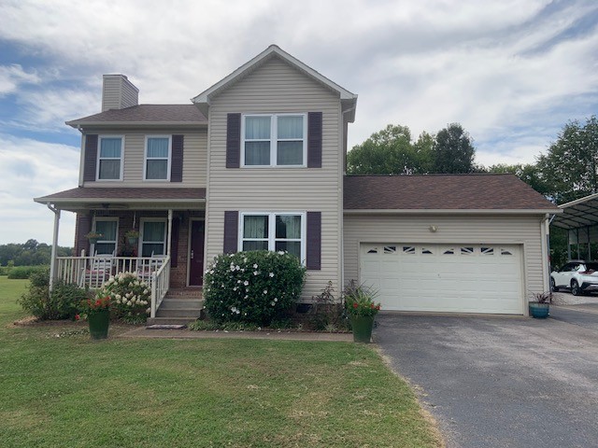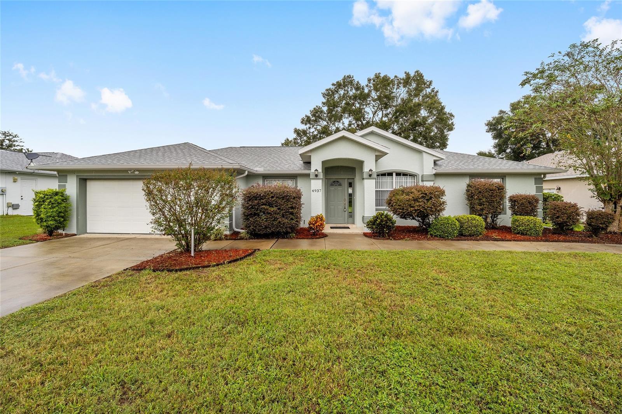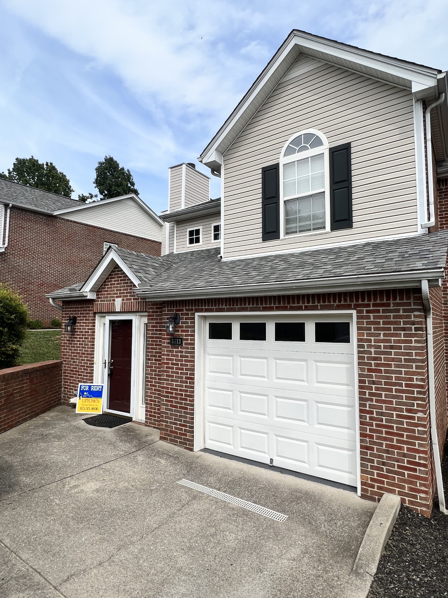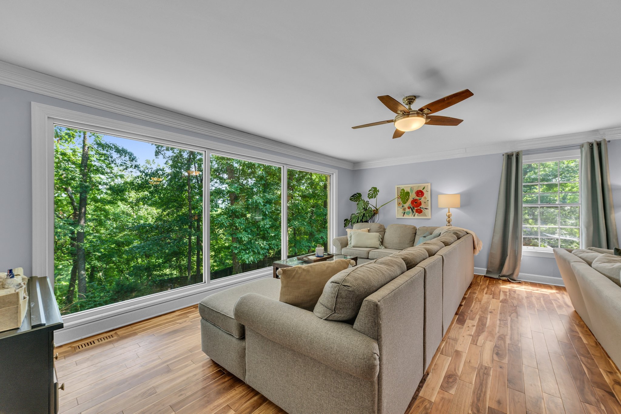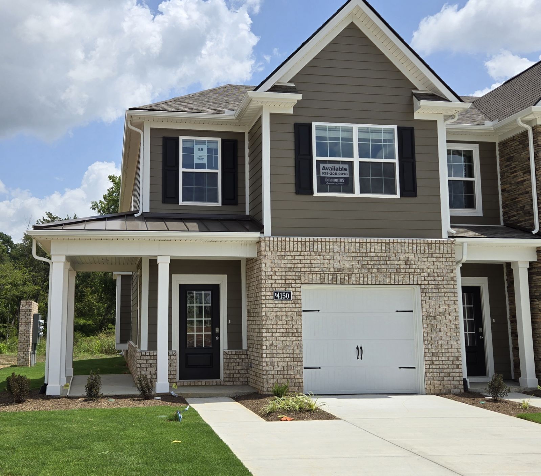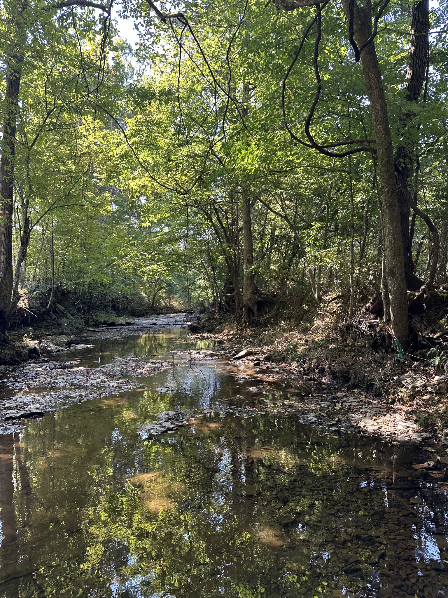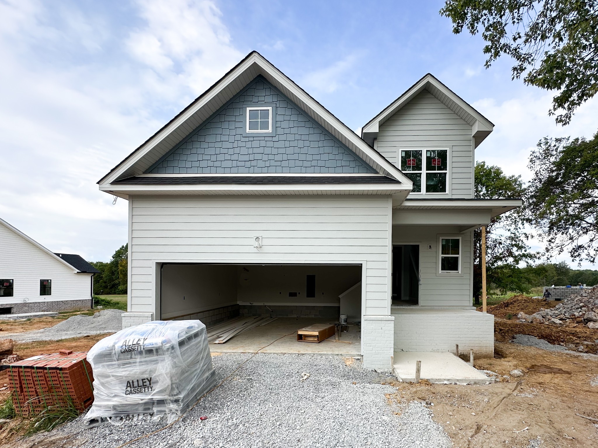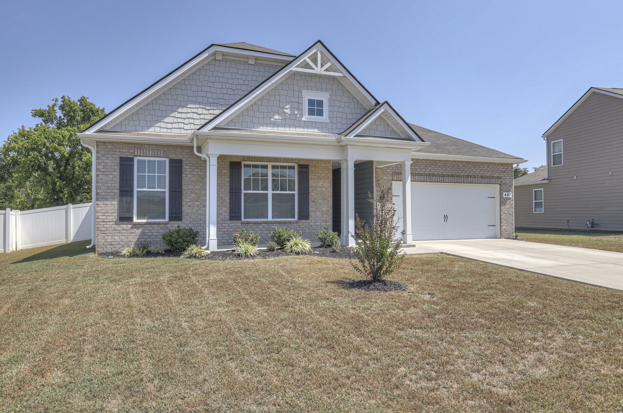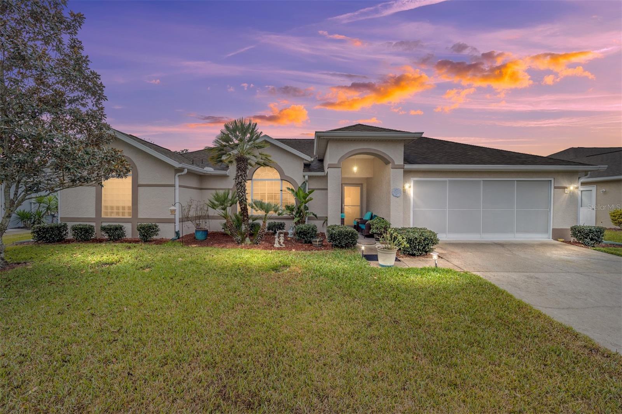5270 33rd Place, OCALA, FL 34482
Property Photos
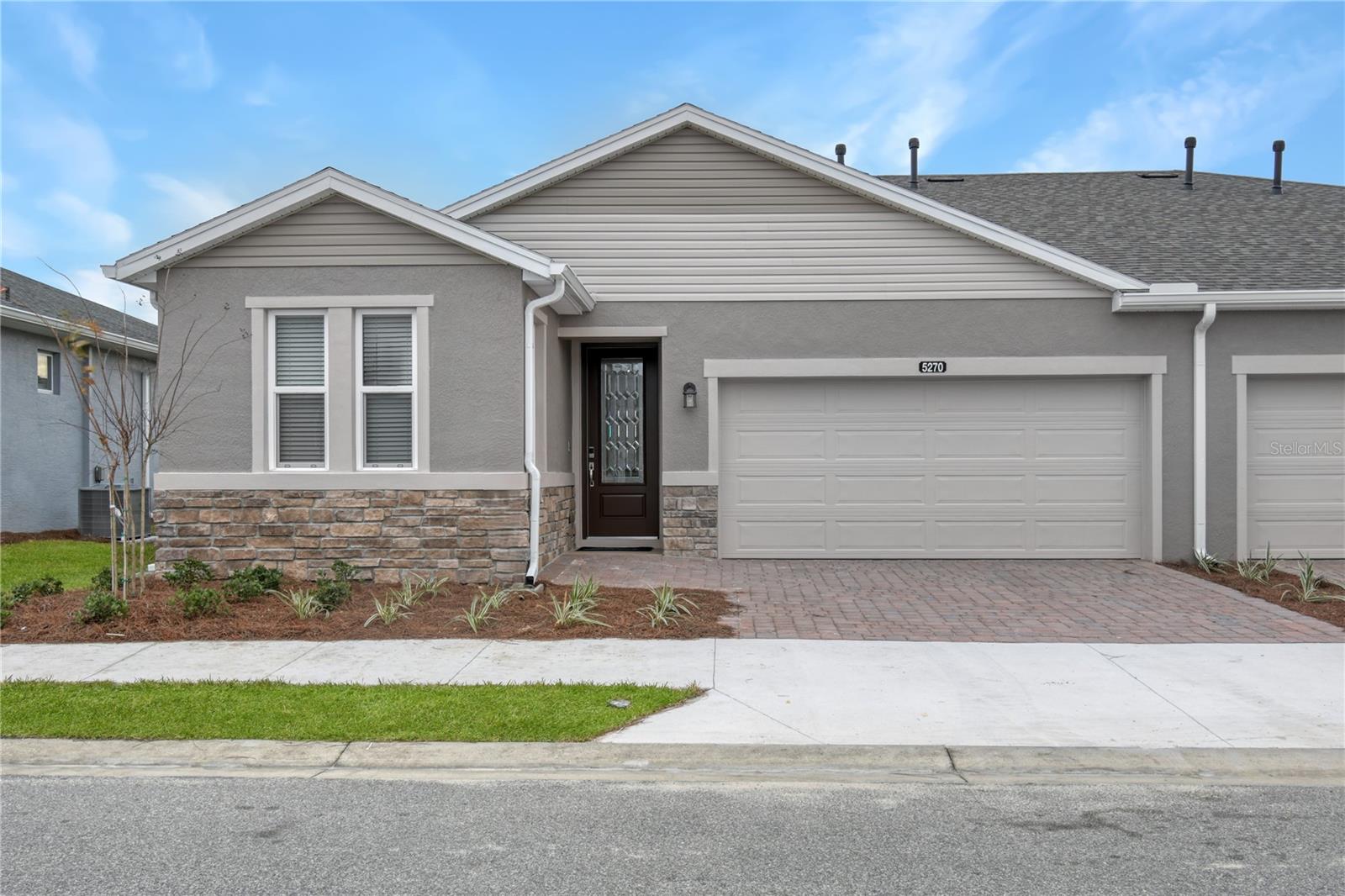
Would you like to sell your home before you purchase this one?
Priced at Only: $299,990
For more Information Call:
Address: 5270 33rd Place, OCALA, FL 34482
Property Location and Similar Properties
- MLS#: OM696832 ( Residential )
- Street Address: 5270 33rd Place
- Viewed: 74
- Price: $299,990
- Price sqft: $158
- Waterfront: No
- Year Built: 2023
- Bldg sqft: 1900
- Bedrooms: 2
- Total Baths: 2
- Full Baths: 2
- Garage / Parking Spaces: 2
- Days On Market: 76
- Additional Information
- Geolocation: 29.2217 / -82.2071
- County: MARION
- City: OCALA
- Zipcode: 34482
- Subdivision: 1371 Ocala Pres Ashley Small
- Elementary School: Fessenden
- Middle School: Howard
- High School: West Port
- Provided by: LPT REALTY, LLC
- Contact: Malou Barnes
- 877-366-2213

- DMCA Notice
-
DescriptionOne or more photo(s) has been virtually staged. Welcome to the Aria Villa, newly built by Shea Homes and ready for occupancy. The Shea Design Center has added over $60,000 in upgrades to this home. UPGRADED FEATURES INCLUDE: Appliance Package with a GAS Whirlpool Slide In Range, an overhead Microwave oven, dishwasher and a Side by Side refrigerator, all in a contemporary Stainless steel finish. The Kitchen includes 36" upper cabinets with 2 inch crown moulding, soft close hinges and glides,and dovetail drawers. The look is completed with under cabinet lighting, a refrigerator enclosure and large drawers for pots and pans. Granite countertops and a neutral tile backsplash complete the sleek look of this kitchen. A large single basin sink makes clean up easy. This home also has a laundry closet with included front loading Washer and a stacked Gas Dryer. An area off the main entry provides space for a home office or craft area. Tall ceilings and 8 foot doors highlight the open airy space of the living area. Shea Connect Smart Home features include Ring Elite doorbell, Kwikset smart lock, a Liftmaster Garage Door Opener, a Honeywell Thermostat, Amazon Echo Show 5 and Three Wifi smart wall switches. Home automation is at your fingertips, whether you are home or away. The split bedroom floorplan features an Owner suite with an ensuite bathroom. The guest bedroom is located near the front of the home and has easy access to a full guest bath. Additional features include: a Soft Water Loop in Garage and an outdoor Gas hookup for a Grill.
Payment Calculator
- Principal & Interest -
- Property Tax $
- Home Insurance $
- HOA Fees $
- Monthly -
Features
Building and Construction
- Builder Model: ARIA
- Builder Name: SHEA HOMES
- Covered Spaces: 0.00
- Exterior Features: Lighting
- Flooring: Carpet, Tile
- Living Area: 1318.00
- Roof: Shingle
Property Information
- Property Condition: Completed
Land Information
- Lot Features: Landscaped, Near Golf Course, Sidewalk, Paved, Private
School Information
- High School: West Port High School
- Middle School: Howard Middle School
- School Elementary: Fessenden Elementary School
Garage and Parking
- Garage Spaces: 2.00
- Open Parking Spaces: 0.00
- Parking Features: Driveway, Garage Door Opener
Eco-Communities
- Green Energy Efficient: Appliances, Construction, HVAC, Lighting, Thermostat, Water Heater, Windows
- Water Source: Public
Utilities
- Carport Spaces: 0.00
- Cooling: Central Air
- Heating: Central, Natural Gas
- Pets Allowed: Cats OK, Dogs OK, Yes
- Sewer: Public Sewer
- Utilities: BB/HS Internet Available, Electricity Connected, Natural Gas Connected, Public, Sewer Connected, Sprinkler Recycled, Underground Utilities, Water Connected
Amenities
- Association Amenities: Clubhouse, Fitness Center, Gated, Golf Course, Park, Pickleball Court(s), Pool, Spa/Hot Tub, Tennis Court(s), Trail(s)
Finance and Tax Information
- Home Owners Association Fee Includes: Pool, Escrow Reserves Fund, Internet, Maintenance Structure, Maintenance Grounds, Private Road, Recreational Facilities
- Home Owners Association Fee: 1611.33
- Insurance Expense: 0.00
- Net Operating Income: 0.00
- Other Expense: 0.00
- Tax Year: 2024
Other Features
- Appliances: Dishwasher, Disposal, Dryer, Gas Water Heater, Range, Refrigerator, Washer
- Association Name: Kimberly Krieg
- Association Phone: 352-351-2317
- Country: US
- Furnished: Unfurnished
- Interior Features: Eat-in Kitchen, High Ceilings, Living Room/Dining Room Combo, Open Floorplan, Primary Bedroom Main Floor, Smart Home, Solid Wood Cabinets, Thermostat, Window Treatments
- Legal Description: SEC 04 TWP 15 RGE 21 PLAT BOOK 013 PAGE 031 OCALA PRESERVE PHASE 18A LOT 1276
- Levels: One
- Area Major: 34482 - Ocala
- Occupant Type: Vacant
- Parcel Number: 1368-1276-00
- Possession: Close Of Escrow
- Style: Contemporary
- View: Park/Greenbelt
- Views: 74
- Zoning Code: RESI
Similar Properties
Nearby Subdivisions
00
1371 Ocala Pres Ashley Small
1371 - Ocala Pres & Ashley Sma
Agriculture Non Sub
Chestnut Hill Ranchos
Derby Farms
Equestrian Oaks
Finish Line
Forest Villas
Frst Villas 02
Golden Hills
Golden Hills Turf Country Clu
Golden Meadow Estate
Golden Ocal Un 1
Golden Ocala
Golden Ocala Golf Equestrian
Golden Ocala Golf And Equestri
Golden Ocala Un 01
Golden Ocala Un 1
Heath Preserve
Hunter Farm
Marion Oaks
Marion Oaks Unit 5 Int Lots
Martinview Farms Unr
Masters Village
Meadow Wood Acres
Meadow Wood Farms 02
Meadow Wood Farms Un 01
Meadow Wood Farms Un 02
None
Not On List
Not On The List
Oak Trail Est
Ocala Palms
Ocala Palms #x
Ocala Palms 06
Ocala Palms Golf And Country C
Ocala Palms Un 01
Ocala Palms Un 02
Ocala Palms Un 03
Ocala Palms Un 04
Ocala Palms Un 06
Ocala Palms Un 07
Ocala Palms Un 08
Ocala Palms Un 09
Ocala Palms Un I
Ocala Palms Un Ix
Ocala Palms Un V
Ocala Palms Un Vi
Ocala Palms Un Vii
Ocala Palms Un X
Ocala Palms V
Ocala Palms X
Ocala Park Estate
Ocala Park Estates
Ocala Park Ranches
Ocala Park Ranchettes
Ocala Preserve
Ocala Preserve Ph 1
Ocala Preserve Ph 11
Ocala Preserve Ph 13
Ocala Preserve Ph 18a
Ocala Preserve Ph 1b 1c
Ocala Preserve Ph 2
Ocala Preserve Ph 5
Ocala Preserve Ph 6
Ocala Preserve Ph 8
Ocala Preserve Ph 9
Ocala Preserve Phase 13
Ocala Preserve Phase 2
Ocala Rdg
Ocala Rdg Estates Un 01
Ocala Rdg Un 01
Ocala Rdg Un 06
Ocala Rdg Un 07
Ocala Rdg Un 09
Ocala Rdg Un 6
Ocala Rdg Un 7
Ocala Ridge
Ocala Ridge R2 New Const
Ocala Ridge Un 08
On Top Of The World
Other
Pine Wood
Quail Mdw
Quail Meadow
Rainbow Acres Sub
Rainbow Park
Rlr Golden Ocala
Rolling Hills Un 05
Rolling Hills Un Four
Route 40 Ranchettes
The Fountains

- Frank Filippelli, Broker,CDPE,CRS,REALTOR ®
- Southern Realty Ent. Inc.
- Mobile: 407.448.1042
- frank4074481042@gmail.com



