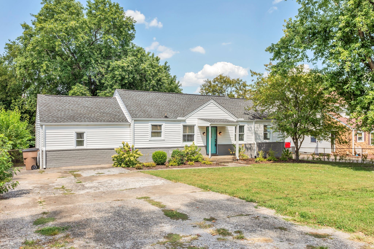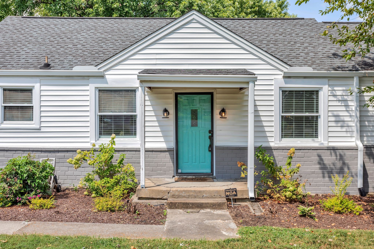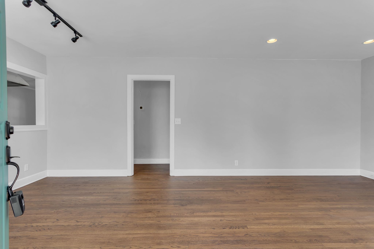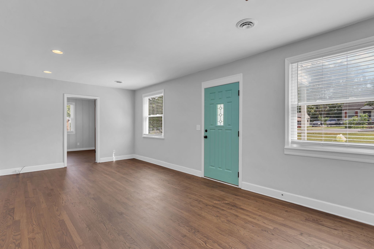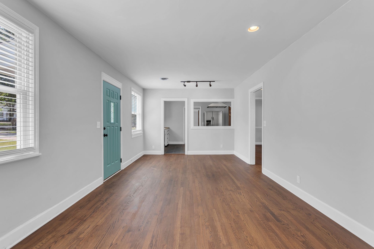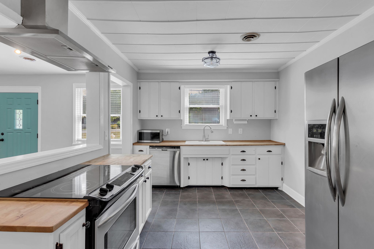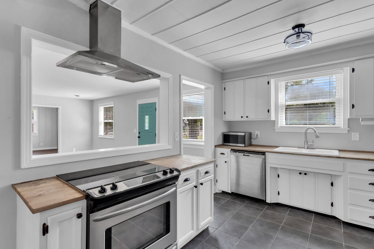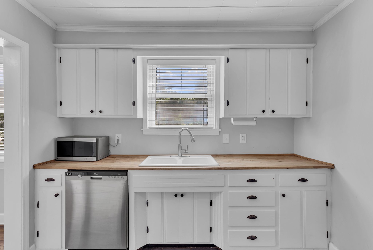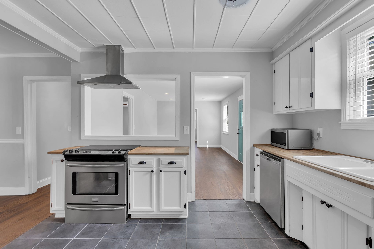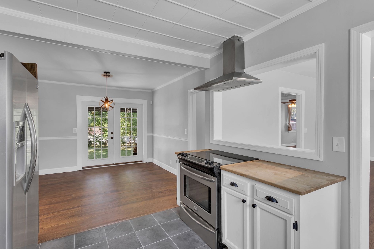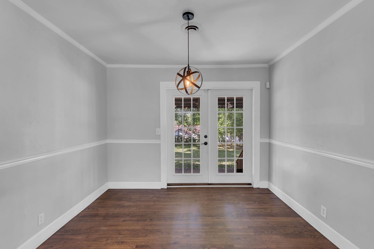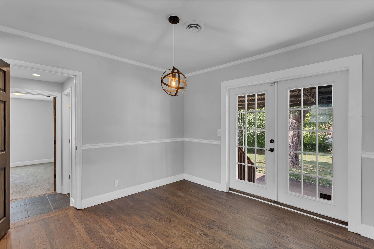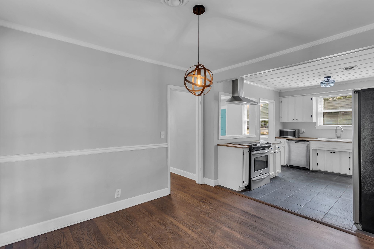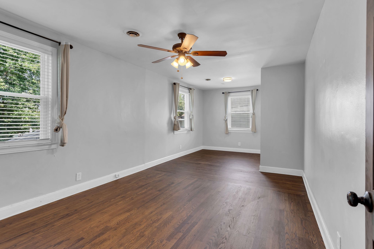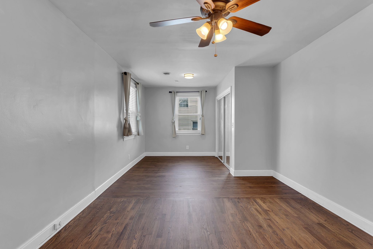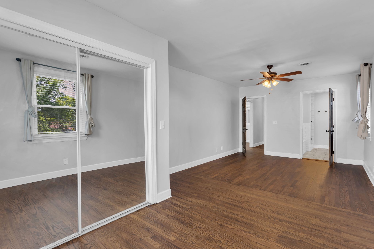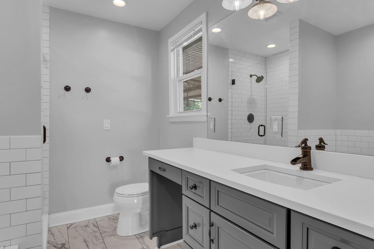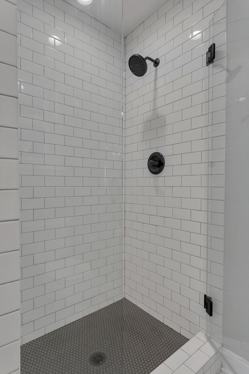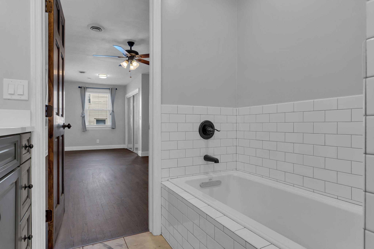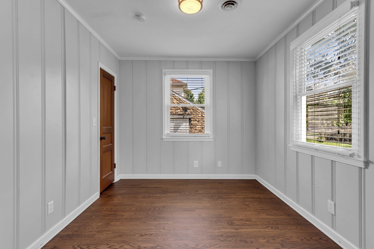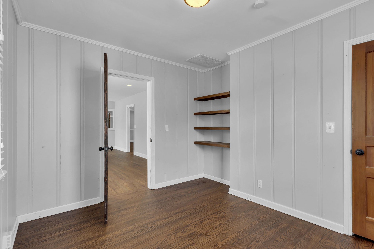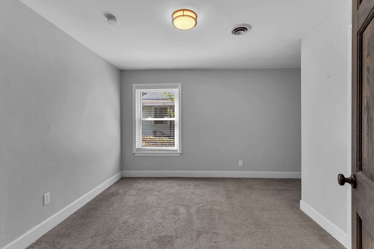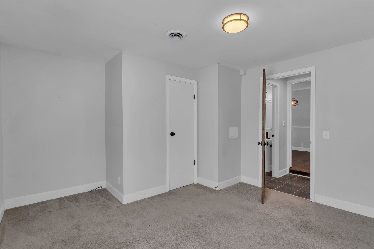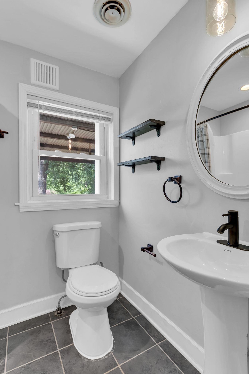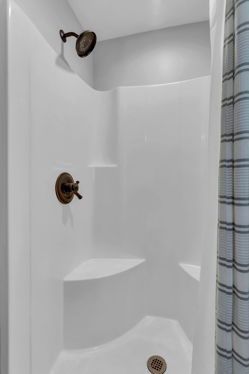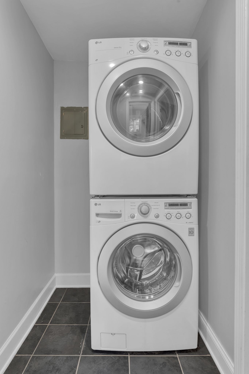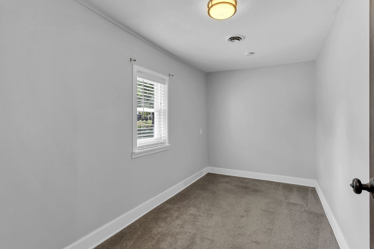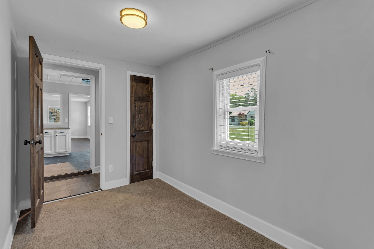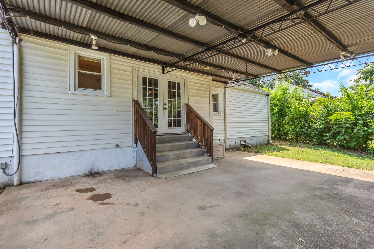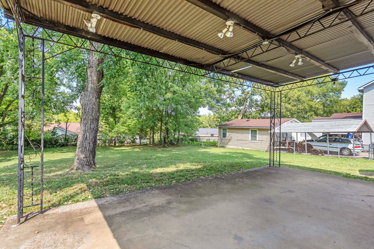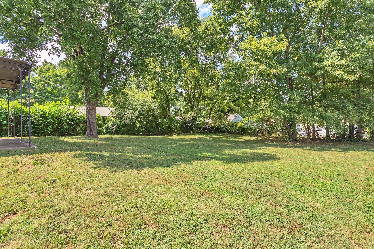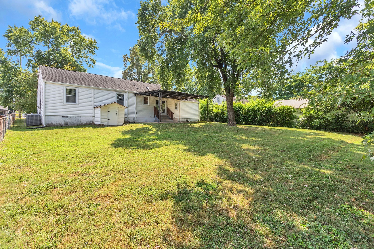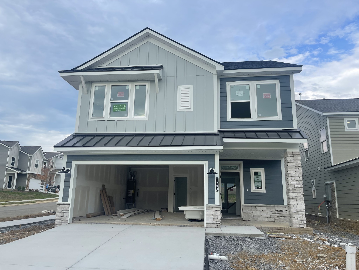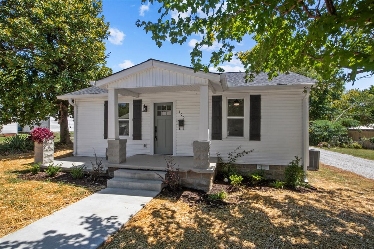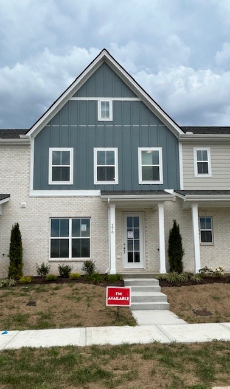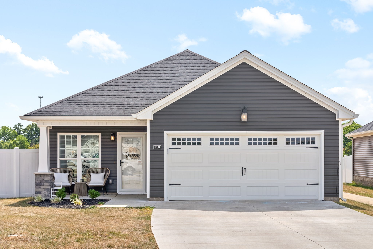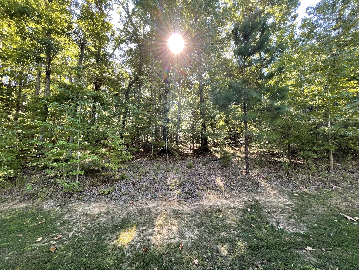912 6th Street, OCALA, FL 34471
Property Photos
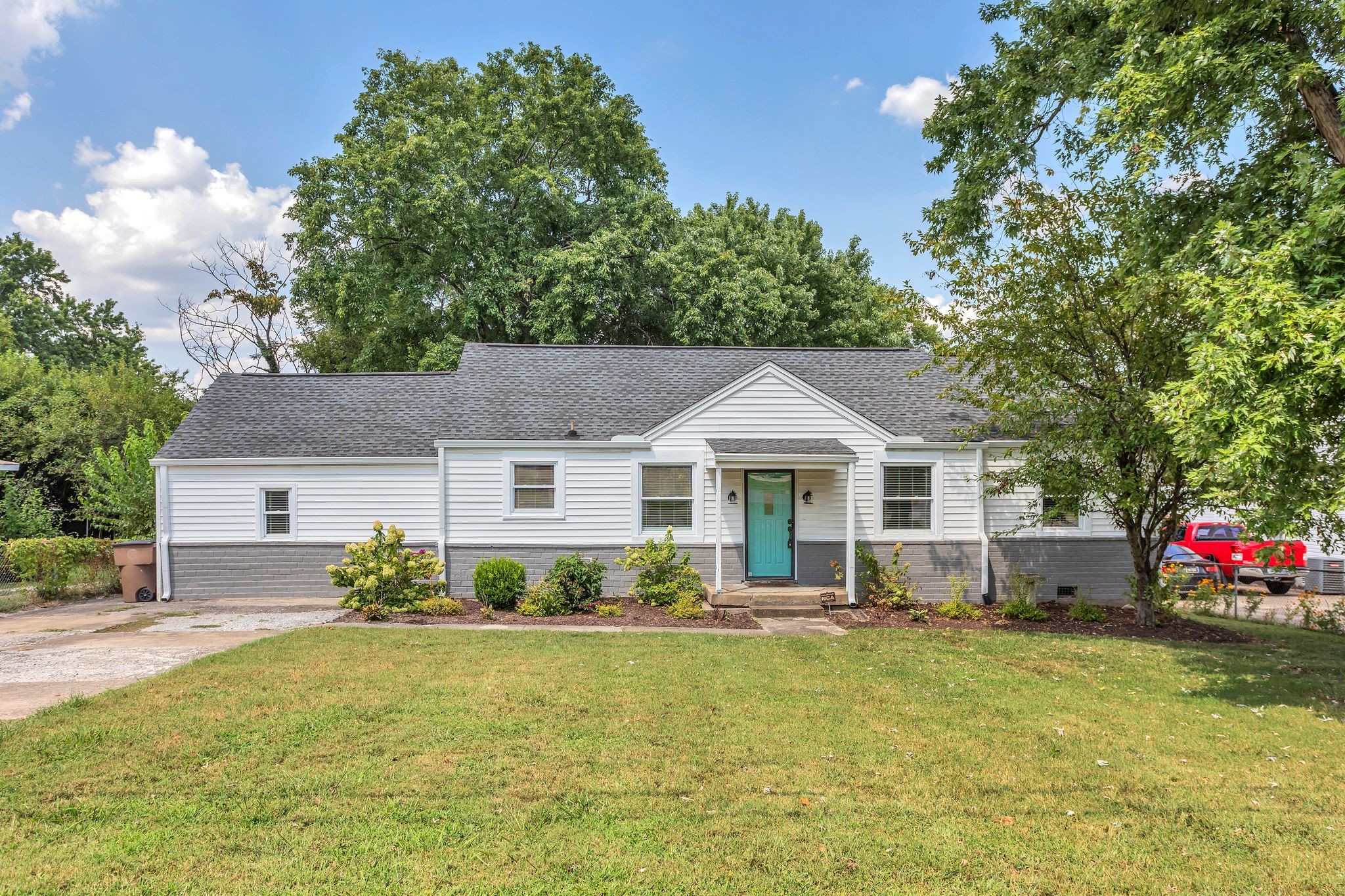
Would you like to sell your home before you purchase this one?
Priced at Only: $1,449,000
For more Information Call:
Address: 912 6th Street, OCALA, FL 34471
Property Location and Similar Properties
- MLS#: OM696686 ( Residential )
- Street Address: 912 6th Street
- Viewed: 93
- Price: $1,449,000
- Price sqft: $335
- Waterfront: No
- Year Built: 2025
- Bldg sqft: 4331
- Bedrooms: 4
- Total Baths: 4
- Full Baths: 3
- 1/2 Baths: 1
- Garage / Parking Spaces: 2
- Days On Market: 77
- Additional Information
- Geolocation: 29.1817 / -82.1281
- County: MARION
- City: OCALA
- Zipcode: 34471
- Subdivision: Campalto
- Elementary School: Eighth Street Elem. School
- Middle School: Osceola Middle School
- High School: Forest High School
- Provided by: NEXT GENERATION REALTY OF MARION COUNTY LLC
- Contact: Laurie Ann Truluck
- 352-342-9730

- DMCA Notice
-
DescriptionUnder Construction. Last Available Home in Camp Alto A Rare Opportunity! The final of four custom homes in the exclusive gated community of Camp Alto is now under construction by Drake Construction Services. Nestled in Ocalas SE Historic District, this 3,600 sq. ft. home offers 4 bedrooms, 3.5 baths, and the perfect blend of modern luxury and historic charmall very close to Downtown Ocala. Designed to complement the character of the historic neighborhood, this home has been approved by the Ocala Historic Preservation Advisory Board (OHPAB). Enjoy spacious, well appointed interiors with seamless indoor outdoor living, featuring two private courtyards master planned for optional (not included) cocktail pool and outdoor kitchen. Large glass openings flood the Great Room with natural light, while surrounding garden walls ensure total privacy. Additional highlights include: Custom Interior to Buyers Order Price includes over $200K in allowances for finish selections. Contractors selections coordinator will assist buyer in complementary finish choices to their taste. Construction will be done in 4 Months After buyer specifies the interior finishes, fixtures & appliances. Elevator for convenience. Low maintenance livingHOA maintains landscaping & hardscaping outside the courtyards. Dont miss this rare chance to own a luxury home in the heart of Ocalas Historic District. One or more photos have been virtually staged. Taxes are not yet determined by City.
Payment Calculator
- Principal & Interest -
- Property Tax $
- Home Insurance $
- HOA Fees $
- Monthly -
Features
Building and Construction
- Builder Model: CampAlto
- Builder Name: Drake Construction
- Covered Spaces: 0.00
- Exterior Features: Lighting, Private Mailbox, Sliding Doors
- Flooring: Other, Tile
- Living Area: 3592.00
- Roof: Shingle
Property Information
- Property Condition: Under Construction
Land Information
- Lot Features: Cleared, Cul-De-Sac, Historic District, City Limits, Landscaped, Private, Paved
School Information
- High School: Forest High School
- Middle School: Osceola Middle School
- School Elementary: Eighth Street Elem. School
Garage and Parking
- Garage Spaces: 2.00
- Open Parking Spaces: 0.00
Eco-Communities
- Water Source: Public
Utilities
- Carport Spaces: 0.00
- Cooling: Central Air
- Heating: Heat Pump
- Pets Allowed: Yes
- Sewer: Public Sewer
- Utilities: Cable Connected, Electricity Connected, Natural Gas Connected, Sewer Connected, Underground Utilities, Water Connected
Finance and Tax Information
- Home Owners Association Fee: 200.00
- Insurance Expense: 0.00
- Net Operating Income: 0.00
- Other Expense: 0.00
- Tax Year: 2024
Other Features
- Appliances: Bar Fridge, Dishwasher, Disposal, Gas Water Heater, Microwave, Range Hood, Refrigerator
- Association Name: Holland Drake
- Association Phone: 352-266-9591
- Country: US
- Interior Features: Built-in Features, Elevator, High Ceilings, Open Floorplan, Solid Surface Counters, Tray Ceiling(s), Walk-In Closet(s)
- Legal Description: SEC 17 TWP 15 RGE 22 PLAT BOOK 016 PAGE 089 CAMPALTO LOT 2 Parent Parcel: 2820-026-003
- Levels: Multi/Split
- Area Major: 34471 - Ocala
- Occupant Type: Vacant
- Parcel Number: 2820-026-203
- Views: 93
- Zoning Code: R3
Similar Properties
Nearby Subdivisions
Alvarez Grant
Andersons Add
Avondale
Bellwether
Cala Hills 02
Caldwell Add
Caldwells Add
Caldwells Add Ocala
Campalto
Carriage Hill
Cedar Hills Add
Cedar Hills Add No 2
Churchill
Country Estate
Crestwood North Village
Crestwood North Village 50
Crestwood North Village Un 36
Crestwood South Village
Crestwood Un 01
Crestwood York
Deerwood
Doublegate
Druid Hill Rev
Druid Hills Rev Por
Eastwood Manor
Eastwood Park Estate
Edgewood Park Un 02
El Dorado
Fisher Park
Fleming Charles Lt 03 Mcintosh
Forest Park
Fort King Forest
Fort King Forest Add 02
Glenview
Hidden Estate
Highlands Manor
Holcomb Ed
Hunters Ridge
Huntington
Kensington Court
Lake Louise Estate
Lake Louise Manor
Lake View Village
Laurel Run
Laurel Run Tracts F.g Creeksid
Laurel Run Tracts F.g. Creeksi
Laurel Wood
Laurelwood Villas
Lemon Ave
Lemonwood 02 Ph 04
Mcateers
Meadowview 03
Not In Hernando
Not On List
Oak Crk Caverns
Oak Leaf
Oak Rdg
Oak Terrace
Ocala Highlands
Ocala Highlands Add
Ocala Highlands Citrus Drive A
Ocala Hlnds
Polo Lane
Quail Creek
Quail Crk
Rosewoods
Sanchez Grant
Santa Maria Place
Shady Hammock
Shady Wood Un 01
Sherwood Forest
Sherwood Hills Est
Silver Spgs Shores Un 10
South Point
Southwood Park
Stonewood Estate
Stonewood Estates
Summit 02
Summitt 02
Suncrest
Sunset Add
Sunset Park
Unr Sub
Waldos Place
Walnut Creek
West End
West End Addocala
West End Ocala
Westbury
White Oak Village Ph 02
Windstream A
Winter Woods Un 02
Winterwoods
Woodfield Crossing
Woodfield Xing
Woodfields
Woodfields Cooley Add
Woodfields Un 04
Woodfields Un 06
Woodfields Un 07
Woodland Estate
Woodland Magnolia Gardens
Woodland Pk
Woodland Villages
Woodwinds

- Frank Filippelli, Broker,CDPE,CRS,REALTOR ®
- Southern Realty Ent. Inc.
- Mobile: 407.448.1042
- frank4074481042@gmail.com



