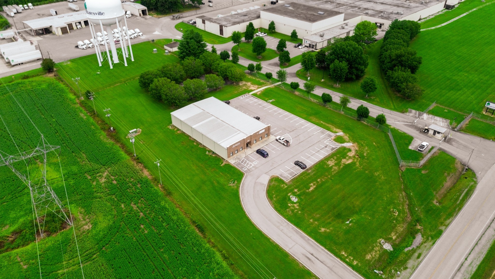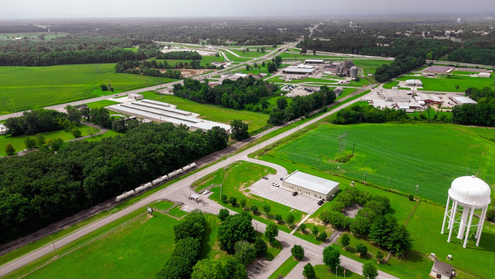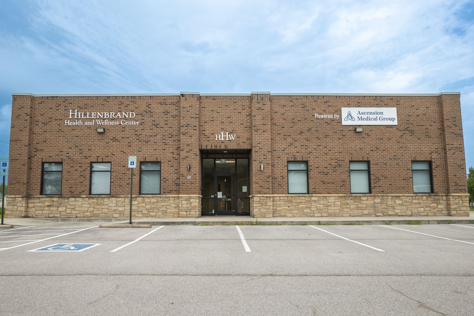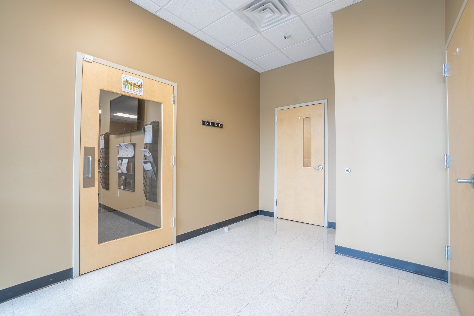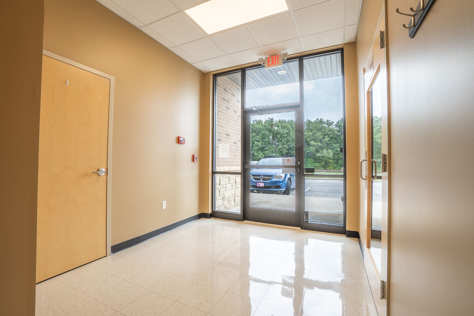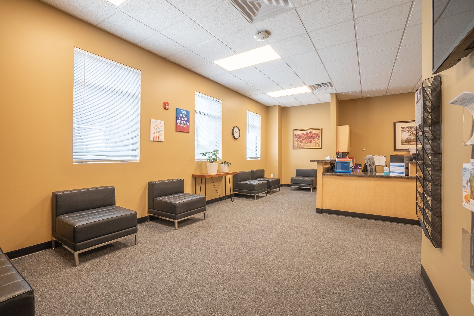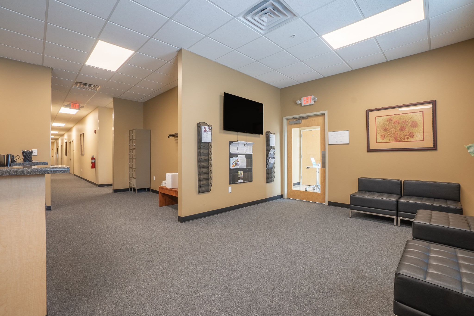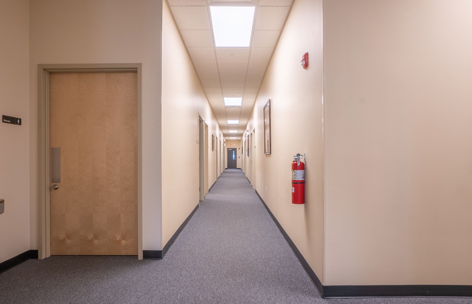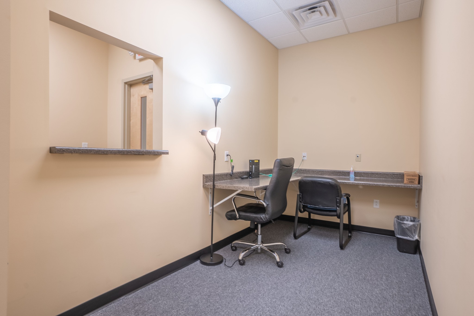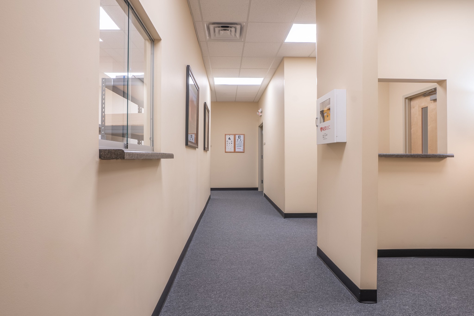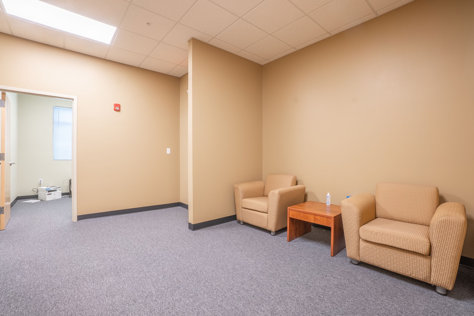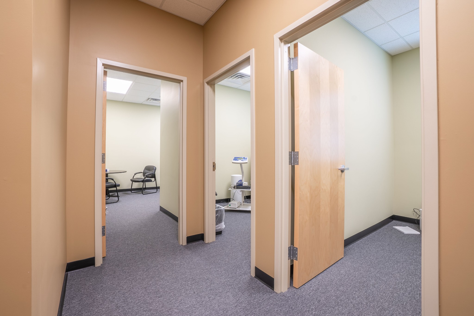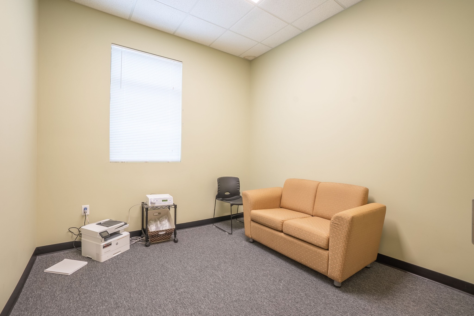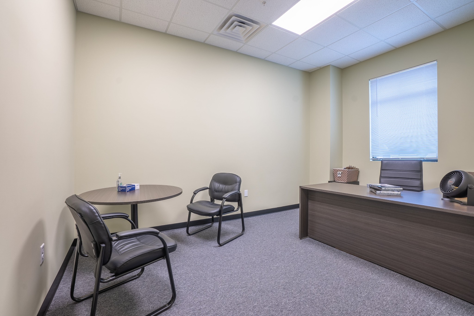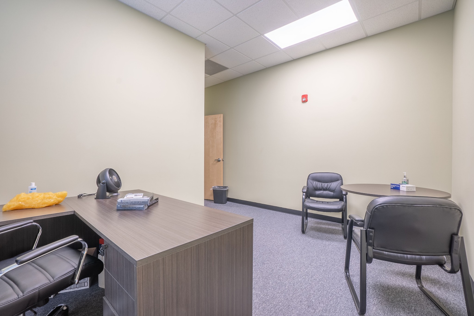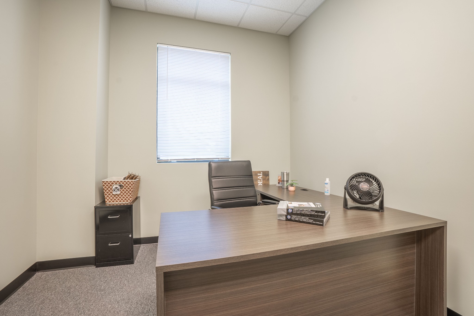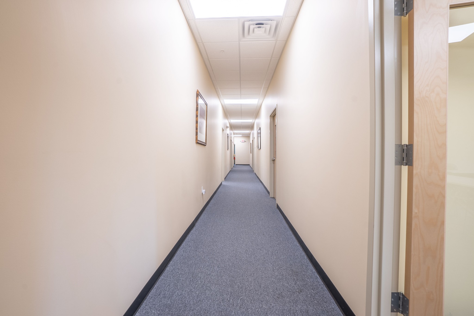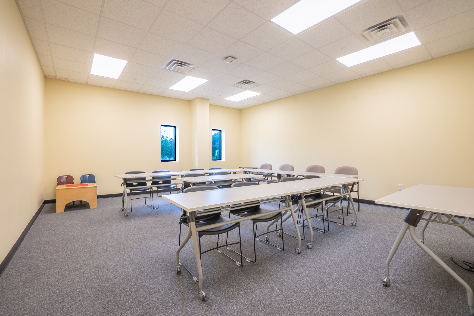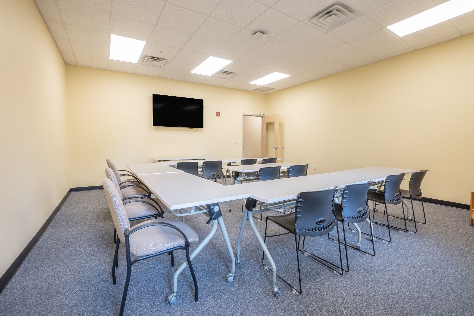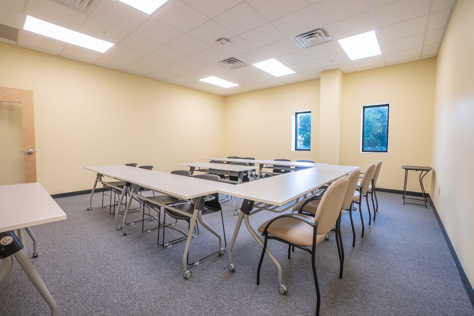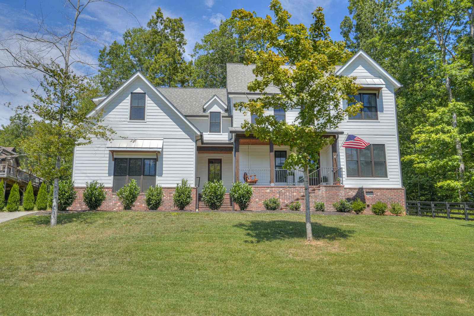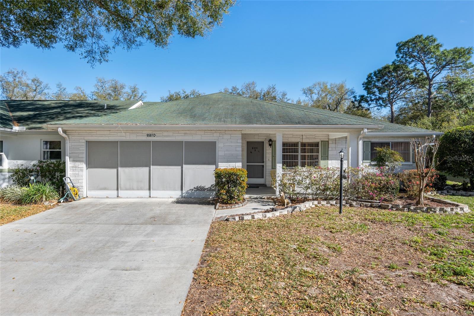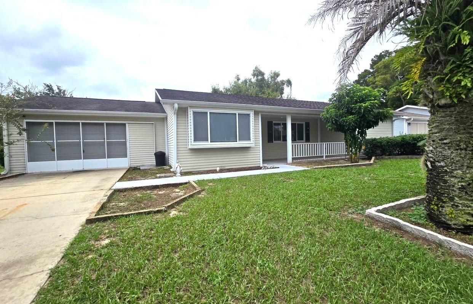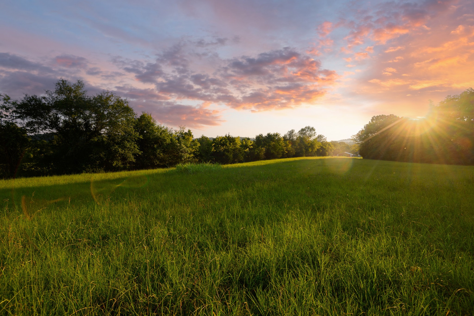8707 88th Court Road B, OCALA, FL 34481
Property Photos
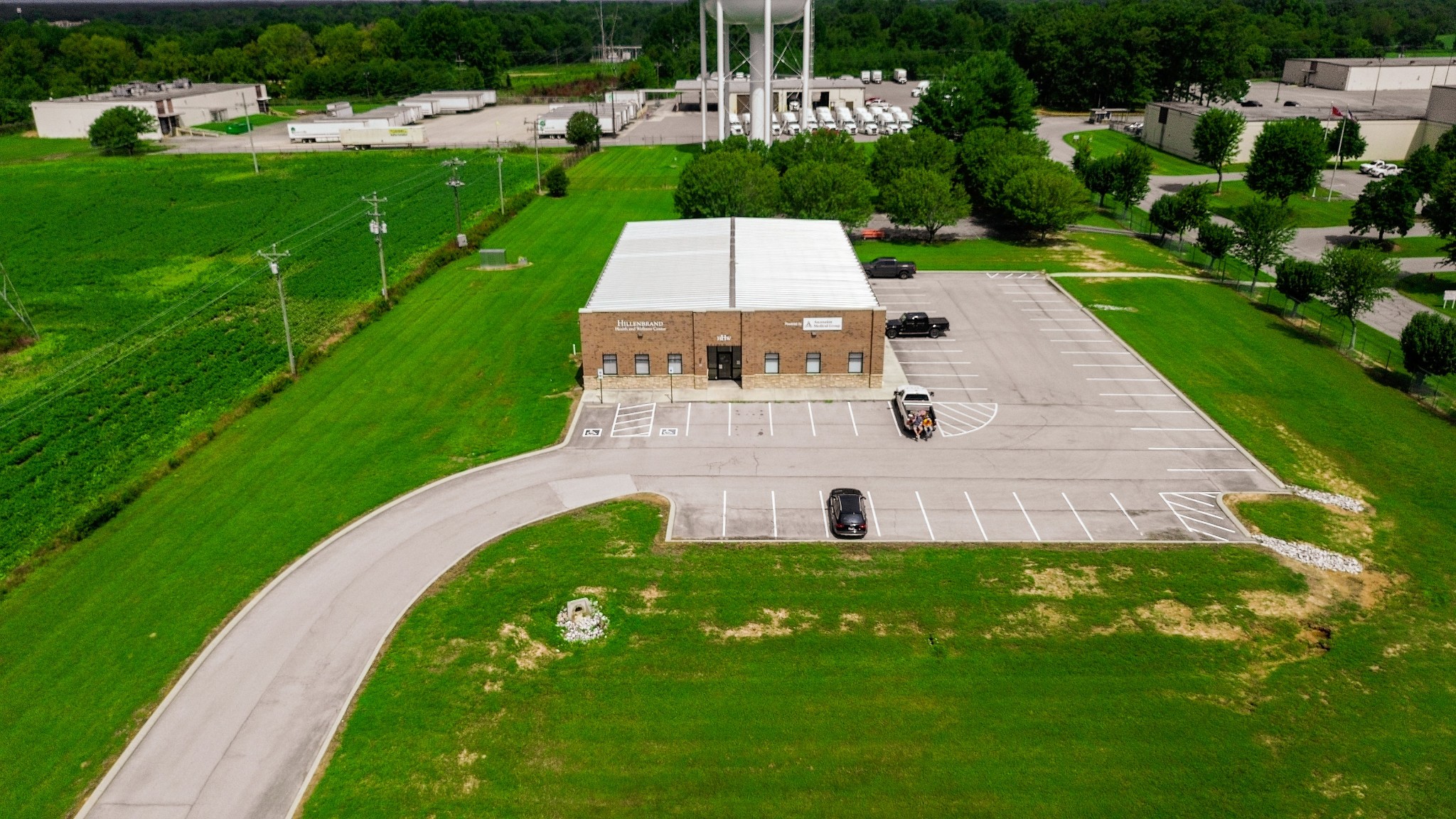
Would you like to sell your home before you purchase this one?
Priced at Only: $164,900
For more Information Call:
Address: 8707 88th Court Road B, OCALA, FL 34481
Property Location and Similar Properties
- MLS#: OM693321 ( Single Family )
- Street Address: 8707 88th Court Road B
- Viewed: 115
- Price: $164,900
- Price sqft: $70
- Waterfront: No
- Year Built: 1983
- Bldg sqft: 2370
- Bedrooms: 2
- Total Baths: 2
- Full Baths: 2
- Garage / Parking Spaces: 2
- Days On Market: 86
- Additional Information
- Geolocation: 29.08 / -82.2643
- County: MARION
- City: OCALA
- Zipcode: 34481
- Subdivision: Circle Square Woods
- Provided by: KIEFER REALTY, PA
- Contact: Brian Billingham, Jr.

- DMCA Notice
-
DescriptionOne of the lowest priced homes WITH BETWEEN 1550 1700 SQUARE FEET UNDER HEAT/AIR. MOVE IN READY AND RECENTLY REMODELED. Welcoming front porch leads into the freshly painted living room of this highly sought after Montgomery model with a 2 car garage. The bedrooms are to the left with the master bedroom including a cozy fireplace & walk in closet being in the rear of the home. The view from the rear of the home is a peaceful empty greenspace unlike most of the units in this section of On Top Of The World. All appliances stay in this 2 bed, 2 bath and 2 car garage Villa. The number of amenities and services covered under your monthly fee are much more numerous than other 55+ communities in Marion County. The list is to long to name them all but here it goes: golf, 24/7 gated security, garbage collection, water/sewer, recreation, basic cable, homeowner structural insurance, tennis/pickleball/shuffleboard, numerous heated and unheated swimming pools, building maintenance (roof, paint, landscaping and outside pest control) as well as bus service. If that is not enough then their are over 100 clubs including archery, fitness centers, billiards, restaurants, remote control flying club, woodworking shop, library. Recent upgrades include new HVAC system, newer roof, newly paved driveway and fresh interior paint. New owner can keep furniture or owner will remove what is there.
Payment Calculator
- Principal & Interest -
- Property Tax $
- Home Insurance $
- HOA Fees $
- Monthly -
Features
Other Features
- Views: 115
Similar Properties
Nearby Subdivisions
Alendel
Breezewood Estates
Candler Hills
Candler Hills East
Candler Hills East Ph 01 Un C
Candler Hills East Ph 01 Un E
Candler Hills East Ph 1 Un H
Candler Hills East Ph I Un B
Candler Hills East Ph I Un Bcd
Candler Hills East Ph I Uns E
Candler Hills East Un B Ph 01
Candler Hills W The Sanctuary
Candler Hills West
Candler Hills West On Top Of
Candler Hills West Kestrel
Candler Hills West Pod P R
Candler Hills West Pod Q
Candler Hills West Stonebridge
Circle Square Woods
Circle Square Woods Y
Crescent Rdg Ph Iii
Fountain Fox Farms
Fricano Pichowski Acres
Greentree Acres
Kingsland Country Estate
Lancala Farms Un 03
Liberty Village
Liberty Village Phase 1
Liberty Village Ph 1
Liberty Village Phase 1
Longleaf Rdg Ph Iii
Longleaf Rdg Ph1
Longleaf Rdg Phase Ii
Marion Oaks Un 10
Not In Hernando
Not On List
Oak Run
Oak Run 05
Oak Run Country Cljub
Oak Run Nbhd 08a
Oak Run Nbrhd 01
Oak Run Nbrhd 02
Oak Run Nbrhd 03
Oak Run Nbrhd 04
Oak Run Nbrhd 05
Oak Run Nbrhd 06
Oak Run Nbrhd 08 B
Oak Run Nbrhd 08a
Oak Run Nbrhd 09b
Oak Run Nbrhd 10
Oak Run Nbrhd 11
Oak Run Nbrhd 12
Oak Run Neighborhood 05
Oak Run Neighborhood 07
Oak Run Neighborhood 08b
Oak Run Neighborhood 10
Oak Run Neighborhood 11
Oak Run Nieghborhood 08b
Oak Run Ph 01 Nbrhd 01
Oak Run Woodside
Oak Run Woodside Tr
Oak Trace Villas
Oak Trace Villas Ph 01
On Top Of The World
On Top Of The World Candler
On Top Of The World Avalon
On Top Of The World Circle Sq
On Top Of The World Long Leaf
On Top Of The World Longleaf
On Top Of The World Weybourne
On Top Of The World Avalon 1
On Top Of The World Central
On Top Of The World Central Re
On Top Of The World Longleaf R
On Top Of The World Phase 1a
On Top Of The World Prcl C
On Top Of The Worldprovidence
On Topthe World
On Topthe World Avalon Ph 7
On Topthe World Central Sec 03
On Topthe World Central Veste
On Topthe World Ph 01 A Sec 01
On Topthe World Prcl C Ph 01a
On Topworld Ph 01a Sec 05
On Topworld Ph 01a Sec A
On Topworld Ph 01b Sec 06
On Topworld Prcl A Ph Ia Sec
Other
Otowcandler Hills
Palm Cay
Pine Run Estate
Pine Run Estates
Pine Run Estates Ii
Rainbow Park
Rainbow Park 02
Rainbow Park Sfr Vac
Rainbow Park Un 01
Rainbow Park Un 02
Rainbow Park Un 03
Rainbow Park Un 04
Rainbow Park Un 2
Rainbow Park Un 3
Rainbow Park Un 4
Rainbow Park Un O3
Rainbow Park Vac
Rainbow Pk Un 3
Rolling Hills
Rolling Hills Un 03
Rolling Hills Un 04
Rolling Hills Un 05
Rolling Hills Un 5
Rolling Hills Un Five
Rolling Hills Un Four
Southeastern Tung Land Co
Stone Creek
Stone Creek Del Webb
Stone Creek Del Webb Silver G
Stone Creek By Del Webb
Stone Creek By Del Webb Longl
Stone Creek By Del Webb Bridle
Stone Creek By Del Webb Fairfi
Stone Creek By Del Webb Lexing
Stone Creek By Del Webb Sarato
Stone Creek By Del Webb Sundan
Stone Creek By Del Webbarlingt
Stone Creek By Del Webbbuckhea
Stone Creek By Del Webblonglea
Stone Creek By Del Webbpinebro
Stone Creek By Del Webbsanta F
Stone Creek By Del Webbsebasti
Stone Creek Nottingham Ph 1
Stone Creekdel Webb Pinebrook
Stone Crk
Stone Crk By Del Webb
Stone Crk By Del Webb Bridlewo
Stone Crk By Del Webb Longleaf
Stone Crk By Del Webb Nottingh
Stone Crk By Del Webb Sandalwo
Stone Crk By Del Webb Sar
Stone Crk By Del Webb Wellingt
Stone Crk By Del Webb Weston P
Stone Crk Ph 2a
Stone Crkdel Webb Arlingon Ph
Stone Crkdel Webb Arlington 7
Stone Crkdel Webb Arlington P
Stone Crkdel Webb Weston Ph 1
Top Of The World
Westwood Acres North
Westwood Acres South
Weybourne Landing
Weybourne Landing On Top Of T
Weybourne Landing On Top Of Th
Weybourne Landing Phase 1a
Weybourne Landing Phase 1a; We
Weybourne Landing Phase 1b
Weybourne Lndg
Weybourne Lndg Ph 1a
Weybourne Lndg Ph 1d
Windsor
York Hill

- Frank Filippelli, Broker,CDPE,CRS,REALTOR ®
- Southern Realty Ent. Inc.
- Mobile: 407.448.1042
- frank4074481042@gmail.com



