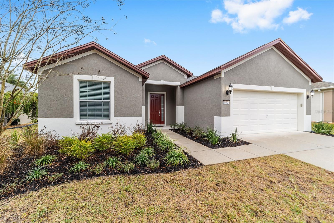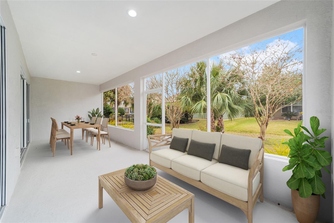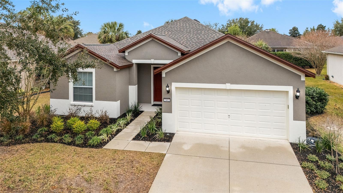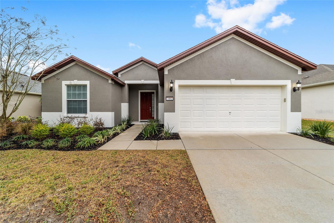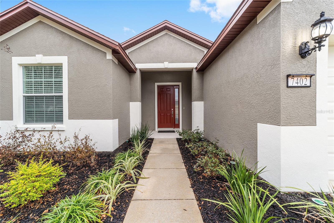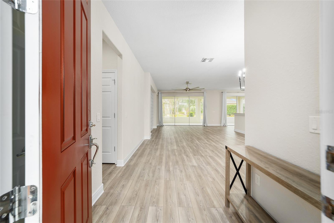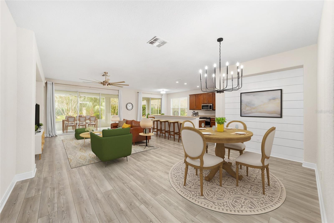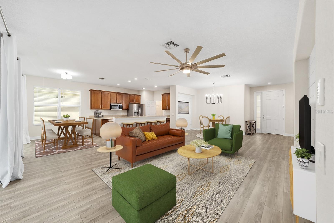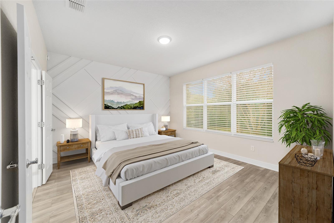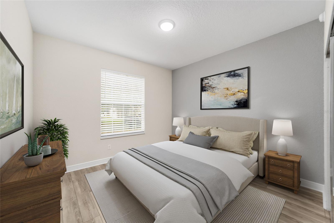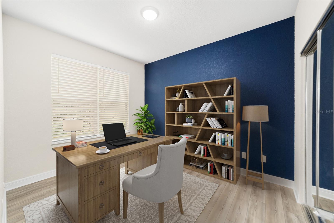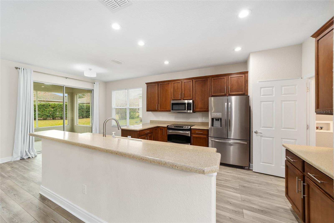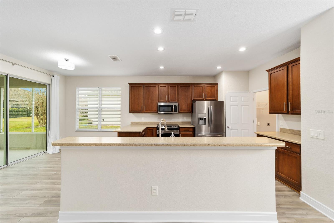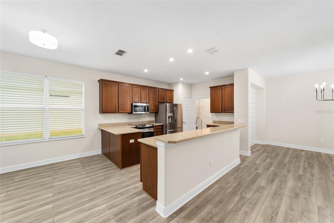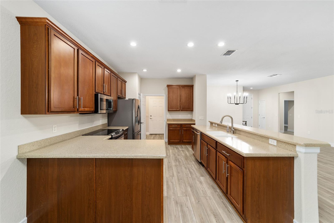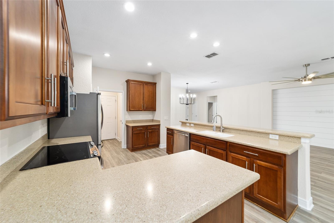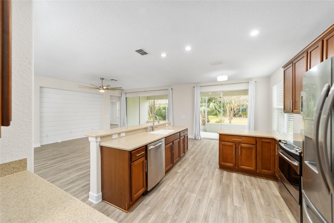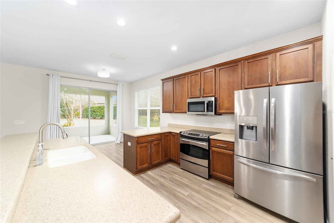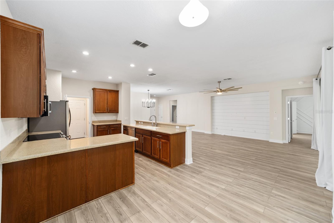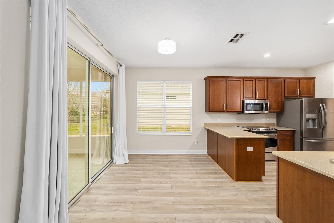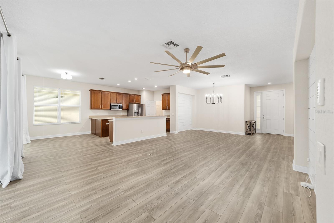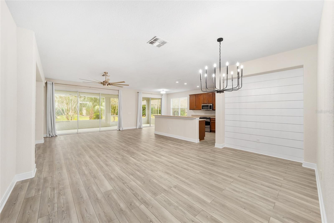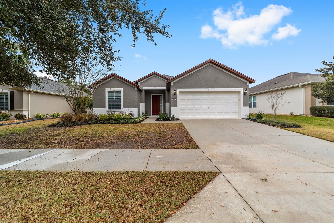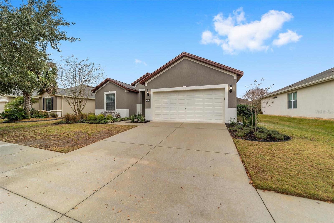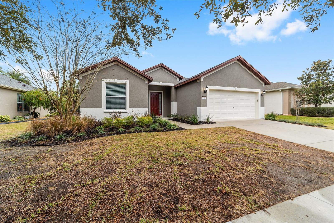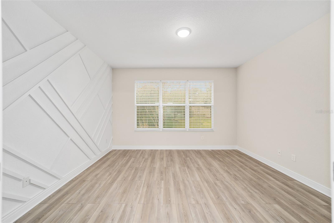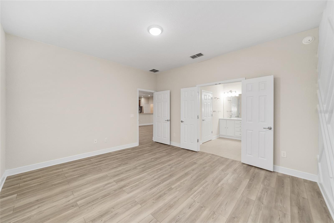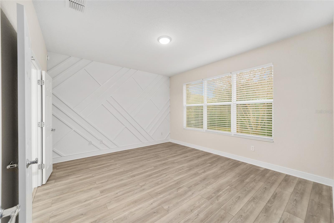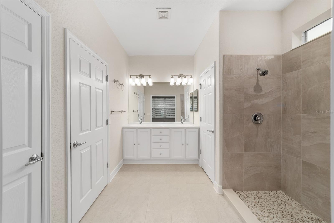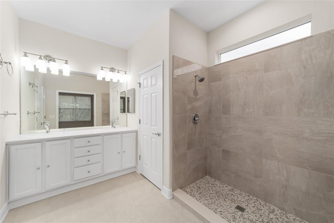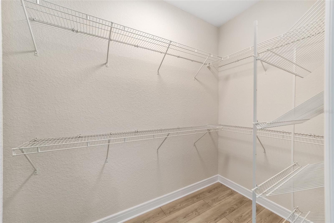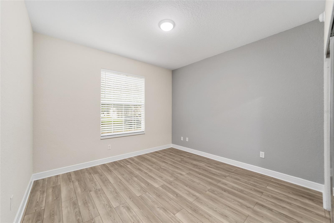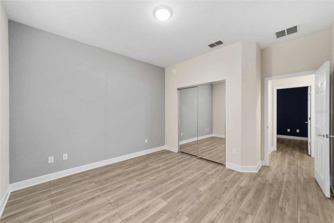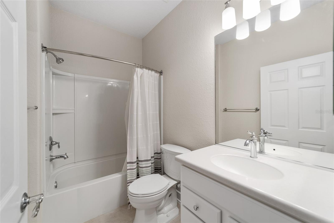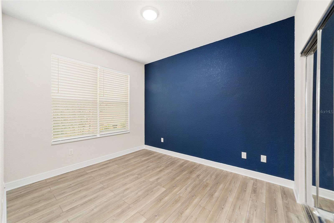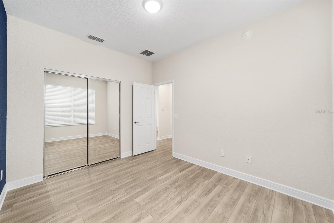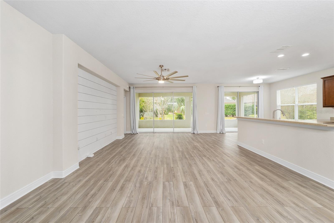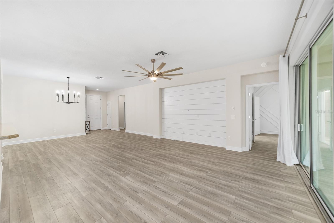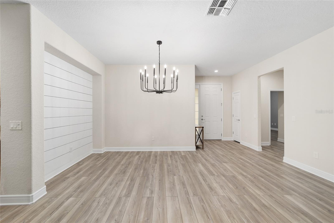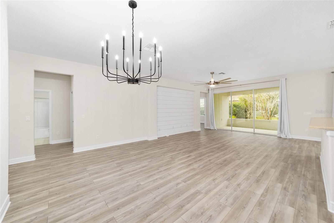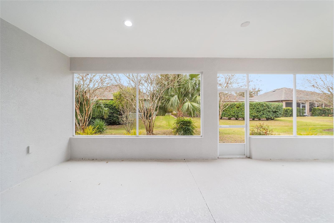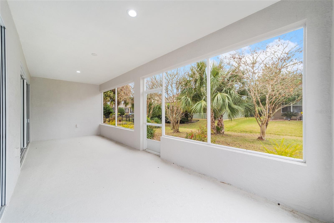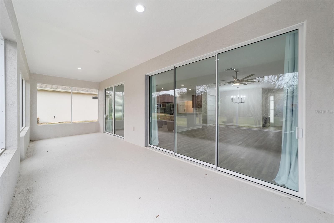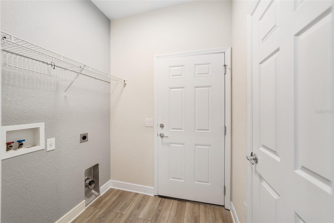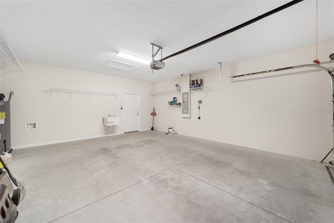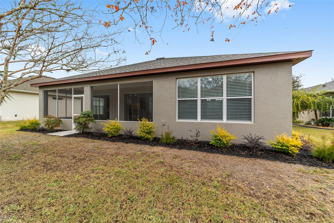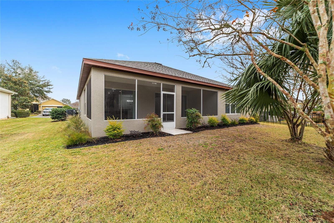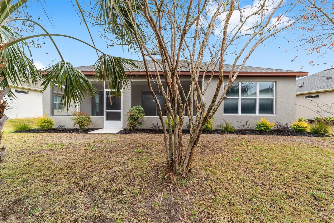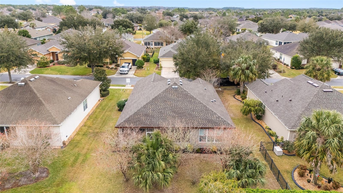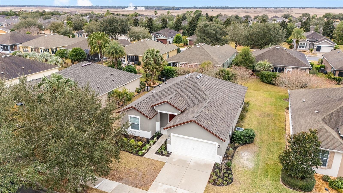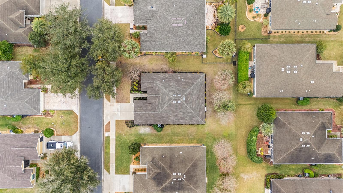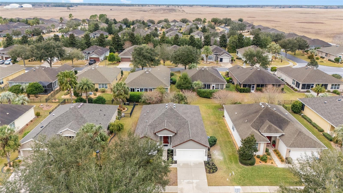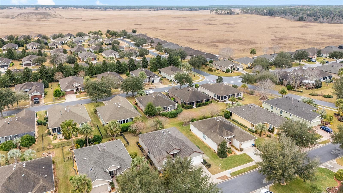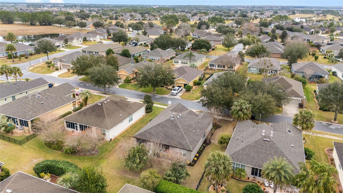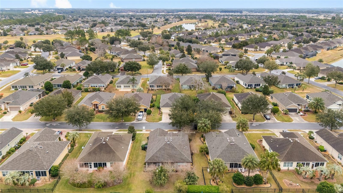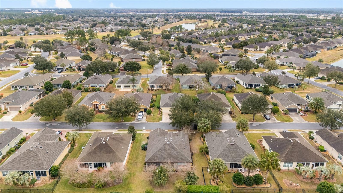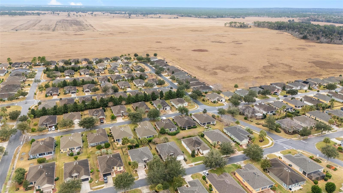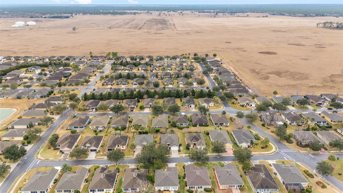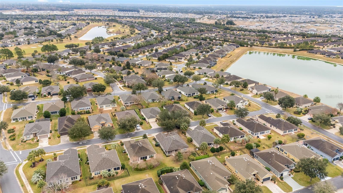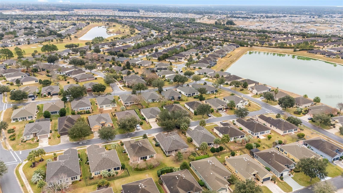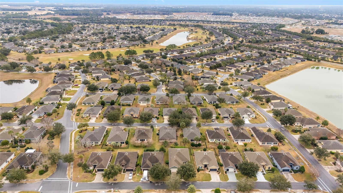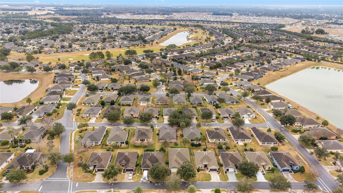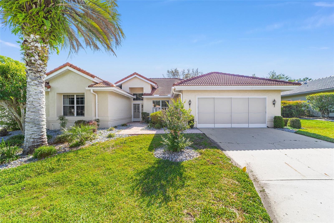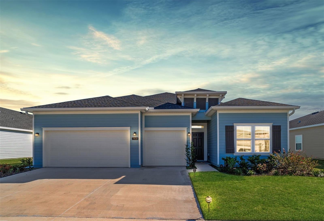7402 99th Avenue, OCALA, FL 34481
Property Photos
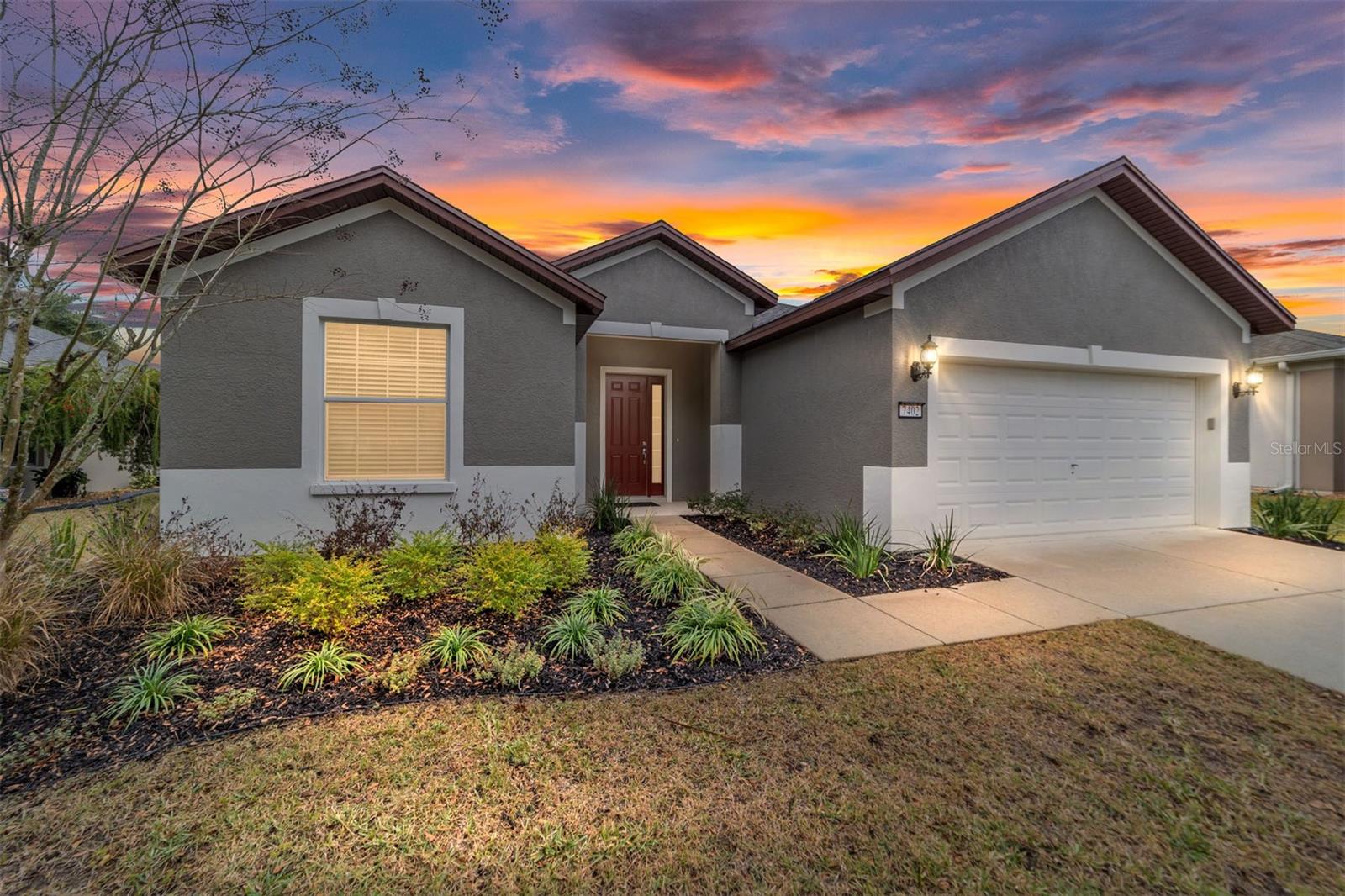
Would you like to sell your home before you purchase this one?
Priced at Only: $317,888
For more Information Call:
Address: 7402 99th Avenue, OCALA, FL 34481
Property Location and Similar Properties






- MLS#: OM693288 ( Residential )
- Street Address: 7402 99th Avenue
- Viewed: 59
- Price: $317,888
- Price sqft: $126
- Waterfront: No
- Year Built: 2009
- Bldg sqft: 2524
- Bedrooms: 3
- Total Baths: 2
- Full Baths: 2
- Garage / Parking Spaces: 2
- Days On Market: 96
- Additional Information
- Geolocation: 29.1129 / -82.2842
- County: MARION
- City: OCALA
- Zipcode: 34481
- Subdivision: Stone Creek By Del Webbarlingt
- Provided by: NEXT GENERATION REALTY OF MARION COUNTY LLC
- Contact: Deborah Sumey
- 352-342-9730

- DMCA Notice
Description
Welcome to this beautifully maintained 3 bedroom, 2 bathroom home in the highly sought after Del Webb Stone Creek community. Featuring the desirable Sheridan model, this home offers a spacious and open floor plan with almost 1,800 square feet of luxurious living space. NEW ROOF (2024), NEW WATER HEATER (2024), NEWLY PAINTED (2024), NEWER HVAC (2020).
As you enter, you'll be greeted by the expansive Great Room that seamlessly flows into the rest of the home, creating a perfect space for entertaining or relaxing with family. Large sliding glass doors open up to the oversized lanai, bringing in an abundance of natural light and offering a peaceful outdoor retreat for your enjoyment.
The home boasts luxury vinyl and tile flooring throughout, offering both beauty and durability. The Chef's Kitchen is designed for convenience and functionality, featuring modern appliances, ample counter space, and cabinetry for all your storage needs.
The spacious Master Suite offers a serene escape with a walk in closet, and a private en suite bathroom. The two additional bedrooms are generously sized and perfect for guests, a home office, or hobbies.
Residents of Del Webb Stone Creek enjoy an array of exceptional amenities including a clubhouse, fitness center, golf course, swimming pool, and more, all set within a vibrant 55+ active community.
Description
Welcome to this beautifully maintained 3 bedroom, 2 bathroom home in the highly sought after Del Webb Stone Creek community. Featuring the desirable Sheridan model, this home offers a spacious and open floor plan with almost 1,800 square feet of luxurious living space. NEW ROOF (2024), NEW WATER HEATER (2024), NEWLY PAINTED (2024), NEWER HVAC (2020).
As you enter, you'll be greeted by the expansive Great Room that seamlessly flows into the rest of the home, creating a perfect space for entertaining or relaxing with family. Large sliding glass doors open up to the oversized lanai, bringing in an abundance of natural light and offering a peaceful outdoor retreat for your enjoyment.
The home boasts luxury vinyl and tile flooring throughout, offering both beauty and durability. The Chef's Kitchen is designed for convenience and functionality, featuring modern appliances, ample counter space, and cabinetry for all your storage needs.
The spacious Master Suite offers a serene escape with a walk in closet, and a private en suite bathroom. The two additional bedrooms are generously sized and perfect for guests, a home office, or hobbies.
Residents of Del Webb Stone Creek enjoy an array of exceptional amenities including a clubhouse, fitness center, golf course, swimming pool, and more, all set within a vibrant 55+ active community.
Payment Calculator
- Principal & Interest -
- Property Tax $
- Home Insurance $
- HOA Fees $
- Monthly -
Features
Building and Construction
- Covered Spaces: 0.00
- Exterior Features: Irrigation System, Lighting, Rain Gutters, Sidewalk
- Flooring: Luxury Vinyl, Tile
- Living Area: 1736.00
- Roof: Shingle
Garage and Parking
- Garage Spaces: 2.00
- Open Parking Spaces: 0.00
Eco-Communities
- Water Source: Private
Utilities
- Carport Spaces: 0.00
- Cooling: Central Air
- Heating: Central, Electric, Heat Pump
- Pets Allowed: Yes
- Sewer: Private Sewer
- Utilities: Cable Available, Electricity Connected, Private, Sewer Connected, Street Lights, Underground Utilities, Water Connected
Amenities
- Association Amenities: Clubhouse, Fitness Center, Gated, Pickleball Court(s), Pool, Recreation Facilities, Sauna, Shuffleboard Court, Spa/Hot Tub, Tennis Court(s), Trail(s)
Finance and Tax Information
- Home Owners Association Fee Includes: Guard - 24 Hour, Common Area Taxes, Pool, Escrow Reserves Fund, Management, Private Road, Recreational Facilities, Trash
- Home Owners Association Fee: 250.00
- Insurance Expense: 0.00
- Net Operating Income: 0.00
- Other Expense: 0.00
- Tax Year: 2024
Other Features
- Appliances: Dishwasher, Electric Water Heater, Microwave, Range, Refrigerator
- Association Name: First Services Residential
- Association Phone: 352-237-8418
- Country: US
- Interior Features: High Ceilings, Kitchen/Family Room Combo, Living Room/Dining Room Combo, Open Floorplan, Primary Bedroom Main Floor, Thermostat, Window Treatments
- Legal Description: SEC 10 TWP 16 RGE 20 PLAT BOOK 010 PAGE 187 STONE CREEK BY DEL WEBB ARLINGTON PHASE 1 LOT 74
- Levels: One
- Area Major: 34481 - Ocala
- Occupant Type: Owner
- Parcel Number: 3489-500-074
- Possession: Close Of Escrow
- Style: Craftsman
- Views: 59
- Zoning Code: PUD
Similar Properties
Contact Info

- Frank Filippelli, Broker,CDPE,CRS,REALTOR ®
- Southern Realty Ent. Inc.
- Mobile: 407.448.1042
- frank4074481042@gmail.com



