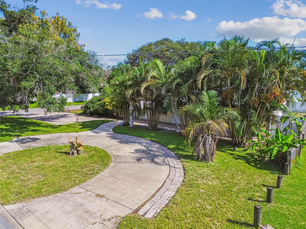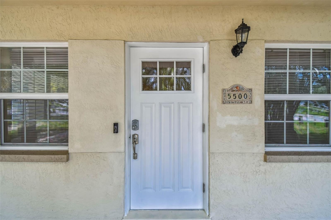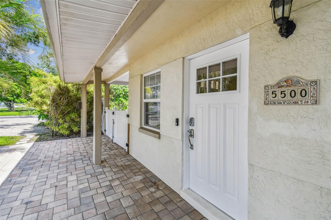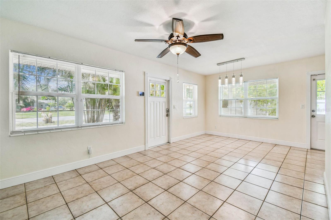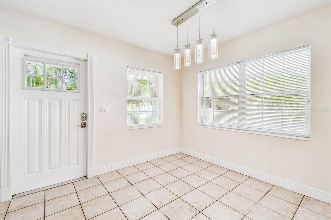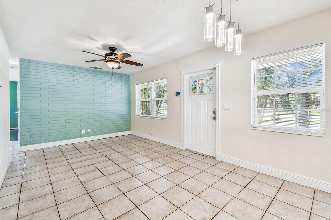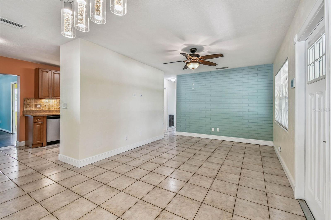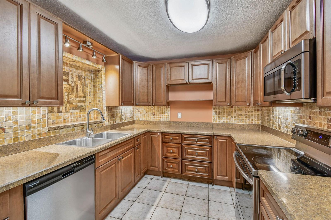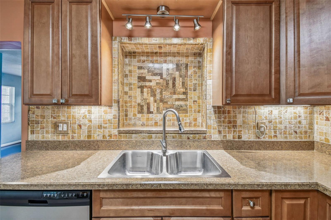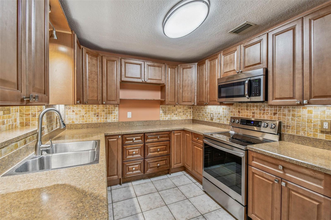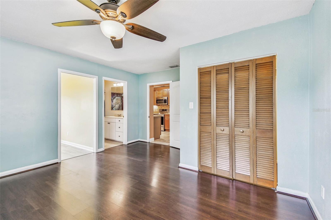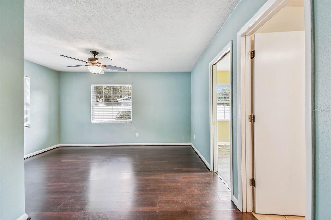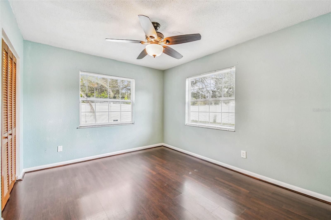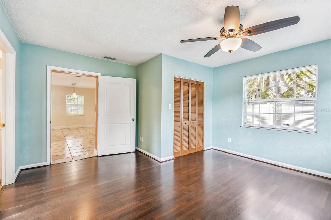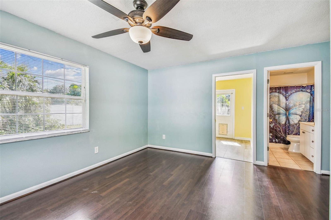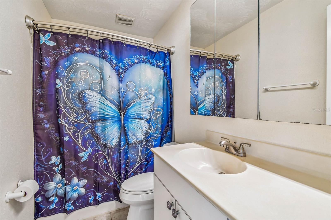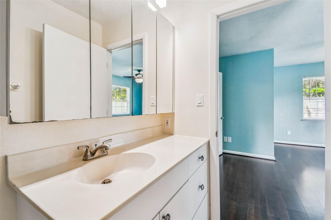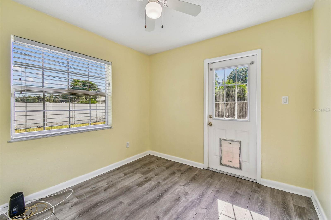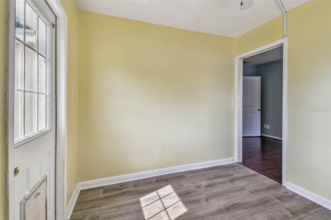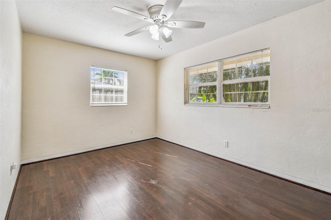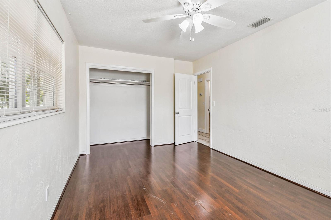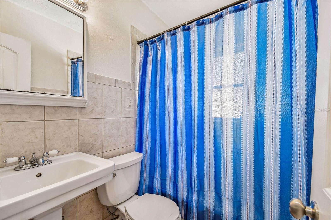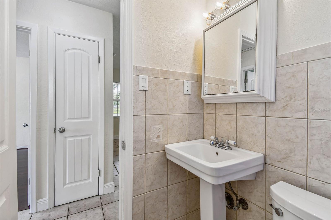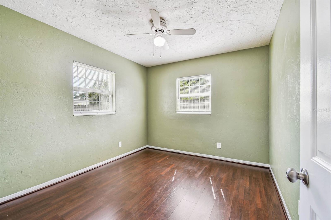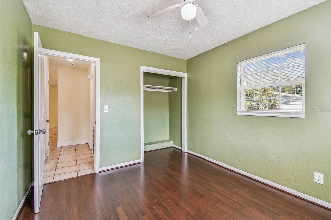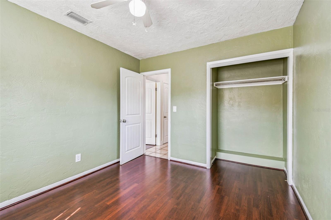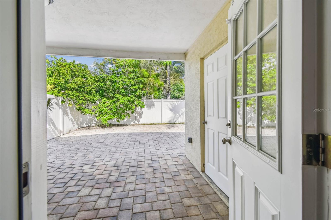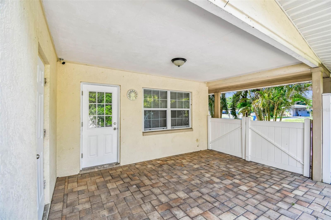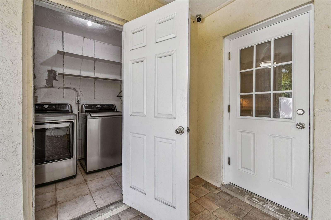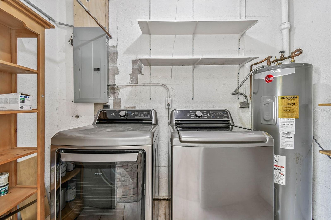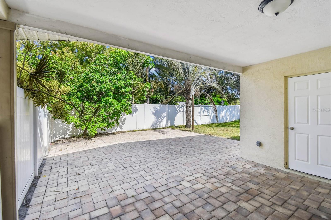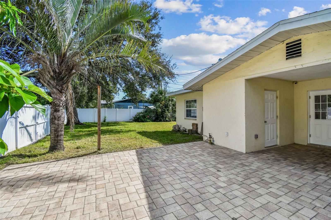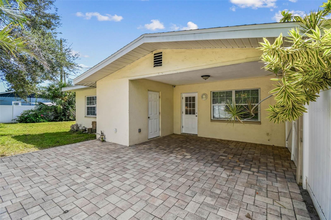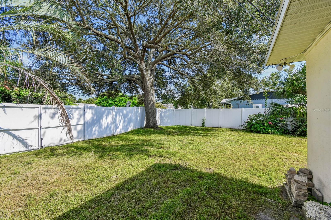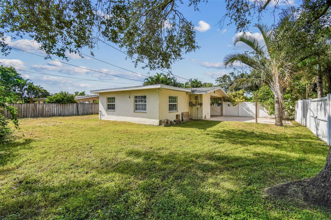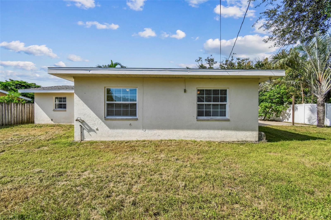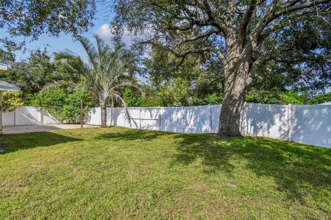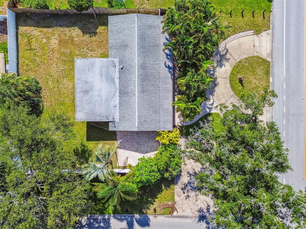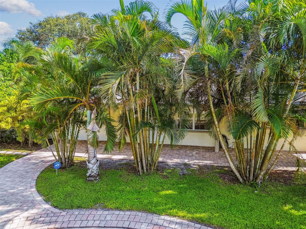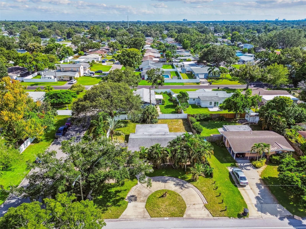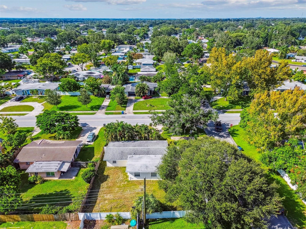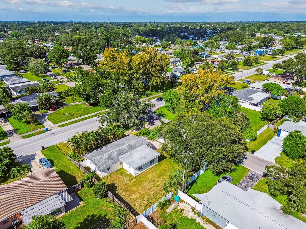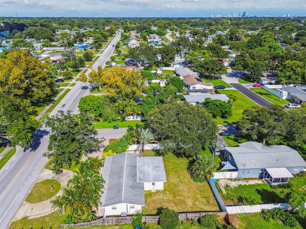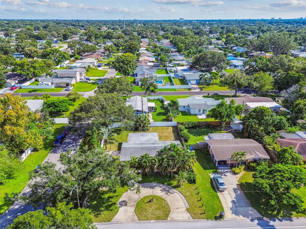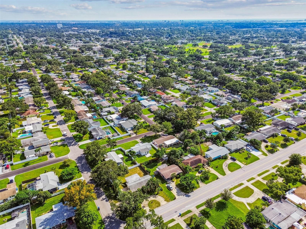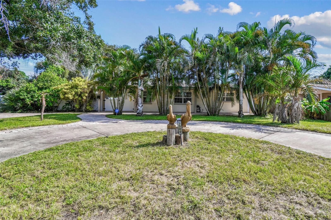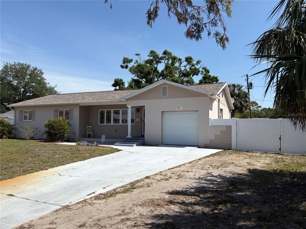5500 30th Avenue N, ST PETERSBURG, FL 33710
Property Photos
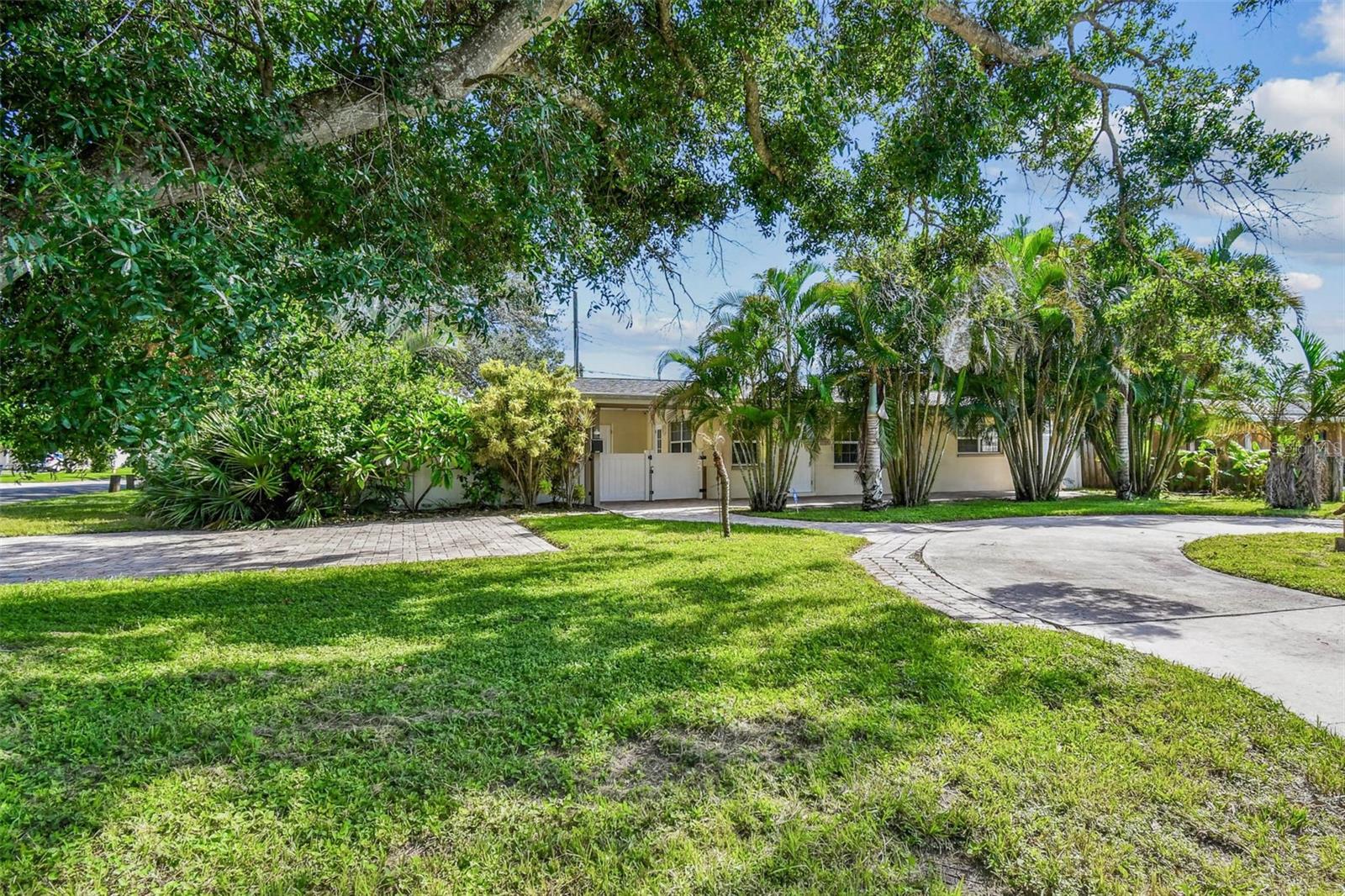
Would you like to sell your home before you purchase this one?
Priced at Only: $399,900
For more Information Call:
Address: 5500 30th Avenue N, ST PETERSBURG, FL 33710
Property Location and Similar Properties
- MLS#: W7878424 ( Residential )
- Street Address: 5500 30th Avenue N
- Viewed: 2
- Price: $399,900
- Price sqft: $246
- Waterfront: No
- Year Built: 1959
- Bldg sqft: 1625
- Bedrooms: 3
- Total Baths: 2
- Full Baths: 2
- Days On Market: 2
- Additional Information
- Geolocation: 27.7987 / -82.7085
- County: PINELLAS
- City: ST PETERSBURG
- Zipcode: 33710
- Subdivision: Westgate Heights North
- Elementary School: Northwest
- Middle School: Tyrone
- High School: St. Petersburg
- Provided by: EXP REALTY LLC
- Contact: Mary Dorey
- 727-224-1234

- DMCA Notice
-
DescriptionWelcome to this charming 3 bedroom, 2 bath home perfectly situated on a highly sought after corner lot with a fully fenced backyard! From the moment you arrive, youll be greeted by lush tropical palm trees and a welcoming front entryway that sets the tone for Florida living. Step inside to find a bright, open living and dining area filled with natural light, perfect for both relaxing and entertaining. The dining space flows seamlessly into the kitchen, featuring stainless steel appliances, a double sink, and solid wood cabinets with two convenient lazy susan's for extra storage. This home offers a desirable split floor plan, providing privacy for everyone. Two spacious bedrooms with large closets share a full bathroom down the hall, while the primary suite is tucked away off the kitchen. The primary bedroom boasts a walk in closet, a private en suite bath, and an additional bonus roomideal for a home office, workout space, nursery, or other bedroom. A separate large utility room with a washer and dryer adds convenience, while the fully fenced backyard is perfect for pets, outdoor entertaining, and family barbecues. Located in a great neighborhood and truly move in ready, this property is a hidden gem that offers comfort, flexibility, and the perfect Florida lifestyle. Dont miss your chance to make this beautiful home yours!
Payment Calculator
- Principal & Interest -
- Property Tax $
- Home Insurance $
- HOA Fees $
- Monthly -
Features
Building and Construction
- Covered Spaces: 0.00
- Exterior Features: Courtyard
- Flooring: Laminate, Tile
- Living Area: 1258.00
- Roof: Shingle
School Information
- High School: St. Petersburg High-PN
- Middle School: Tyrone Middle-PN
- School Elementary: Northwest Elementary-PN
Garage and Parking
- Garage Spaces: 0.00
- Open Parking Spaces: 0.00
Eco-Communities
- Water Source: Public
Utilities
- Carport Spaces: 0.00
- Cooling: Central Air
- Heating: Central
- Sewer: Public Sewer
- Utilities: Cable Available, Electricity Connected, Public, Sewer Connected, Water Connected
Finance and Tax Information
- Home Owners Association Fee: 0.00
- Insurance Expense: 0.00
- Net Operating Income: 0.00
- Other Expense: 0.00
- Tax Year: 2024
Other Features
- Appliances: Dishwasher, Dryer, Electric Water Heater, Microwave, Range, Refrigerator, Washer
- Country: US
- Furnished: Unfurnished
- Interior Features: Ceiling Fans(s), High Ceilings, Living Room/Dining Room Combo, Primary Bedroom Main Floor, Split Bedroom, Walk-In Closet(s), Window Treatments
- Legal Description: WESTGATE HEIGHTS NORTH BLK 1, LOT 16
- Levels: One
- Area Major: 33710 - St Pete/Crossroads
- Occupant Type: Owner
- Parcel Number: 09-31-16-96336-001-0160
Similar Properties
Nearby Subdivisions
Bay Park Gardens
Boardman Goetz Of Davista
Boca Ciega Woodlands
Colonial Parks
Colonial Parks Sub
Crestmont
Davista Rev Map Of
Disston Gardens
Disston Hills
Disston Hills Sec A B
Disston Manor Rep
Eagle Crest
Eagles Nest Mobile Home Park U
Garden Manor Sec 1 Add
Garden Manor Sec 1 Rep
Garden Manor Sec 2
Garden Manor Sec 3
Glen Echo
Glenwood
Hampton Dev
Holiday Park 2nd Add
Holiday Park 3rd Add
Holiday Park 5th Add
Jungle Country Club 3rd Add
Jungle Country Club 4th Add
Jungle Shores 5
Jungle Shores 6
Jungle Terrace
Jungle Terrace Sec A
Jungle Terrace Sec B
Jungle Terrace Sec D
Mapes Rep
Martin Manor Sub
Mount Vernon
Mount Washington 1st Sec
Oak Ridge 2
Oak Ridge Estates Rep Of South
Palm Crest Sub
Patriots Place
Sheehans El Dorado Sub
Sheffield Manor
Sheryl Manor
Stewart Grove
Stonemont Sub Rev
Sunny Mead Heights
Teresa Gardens
Tyrone
Tyrone Gardens Sec 1
Tyrone Sub Pt Rep
Villa Park Estates
Westgate Heights North
Westgate Heights South
Westgate Manor
Whites Lake

- Frank Filippelli, Broker,CDPE,CRS,REALTOR ®
- Southern Realty Ent. Inc.
- Mobile: 407.448.1042
- frank4074481042@gmail.com



