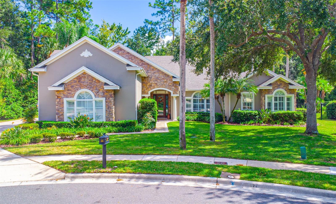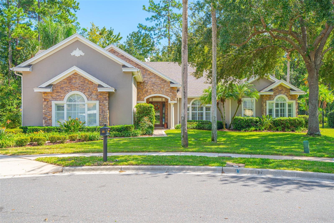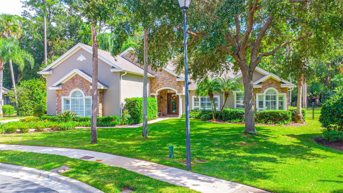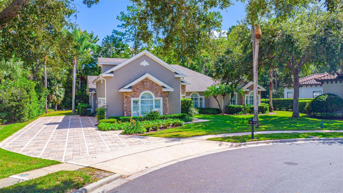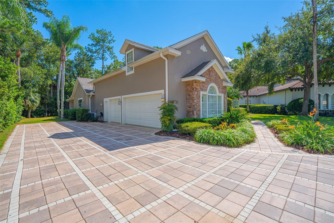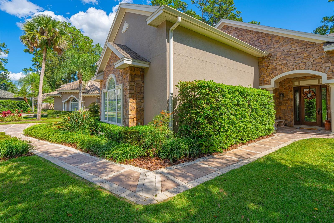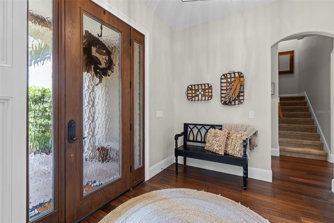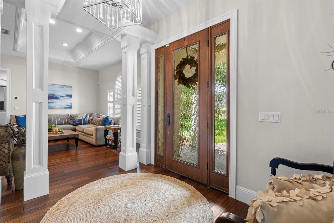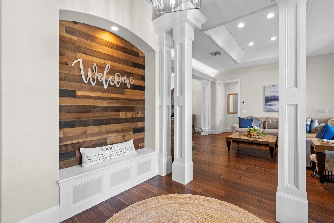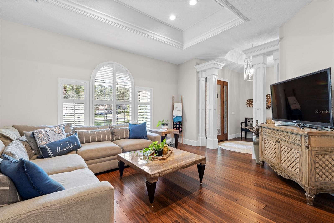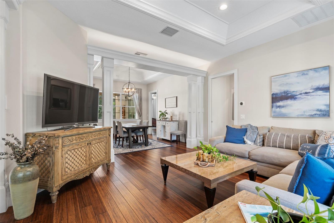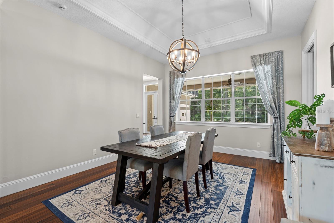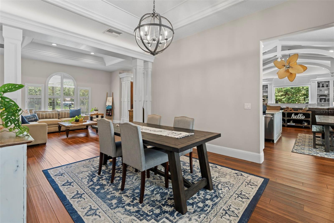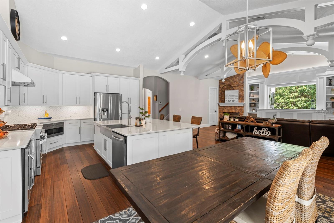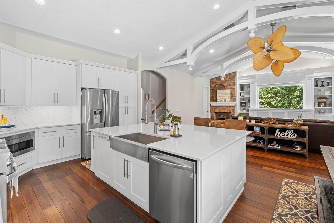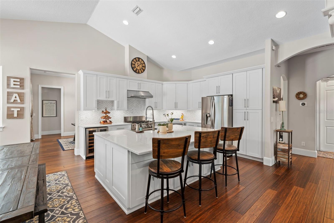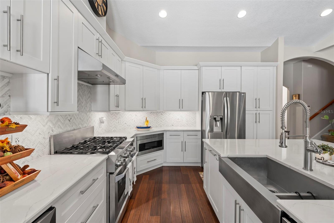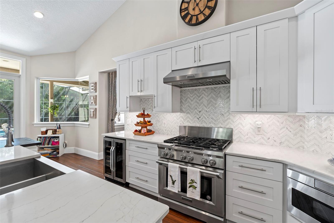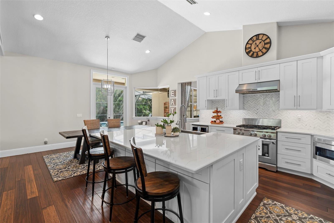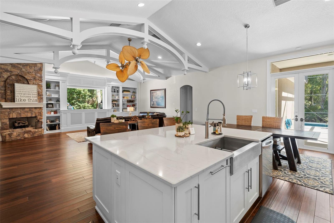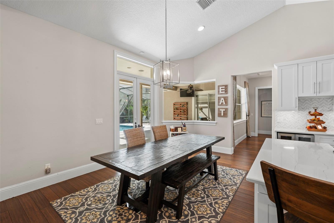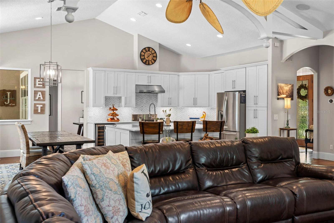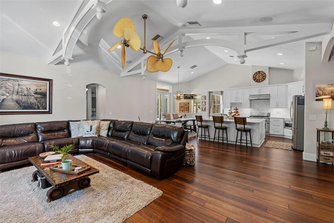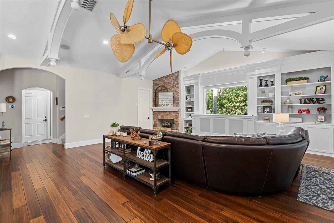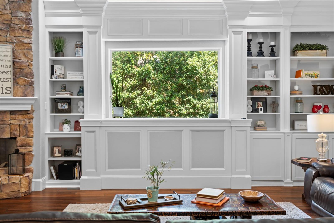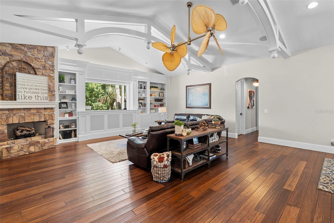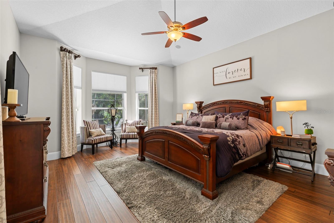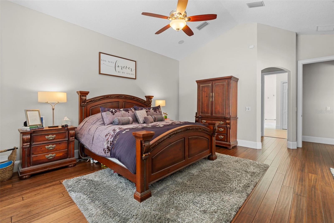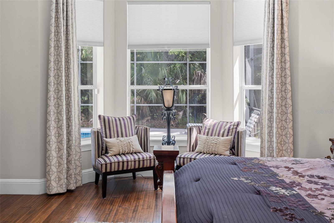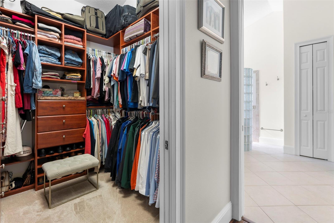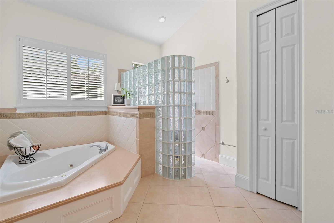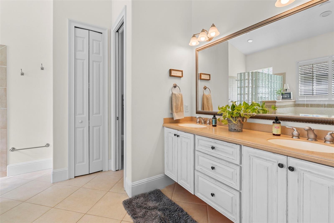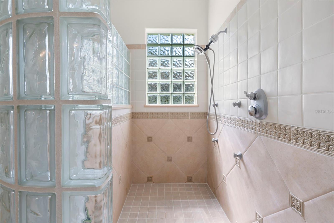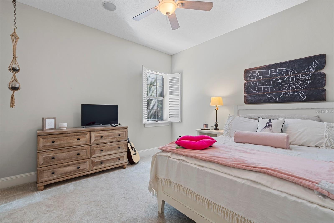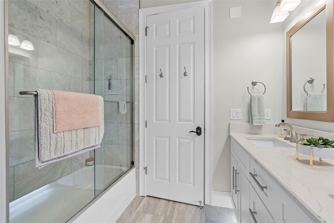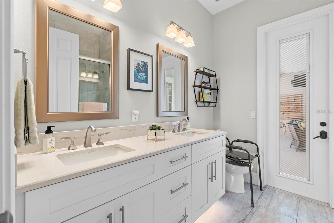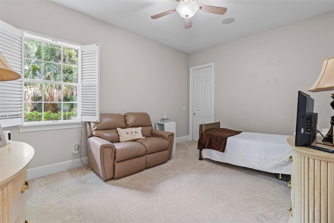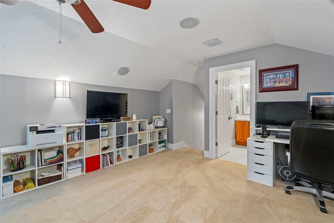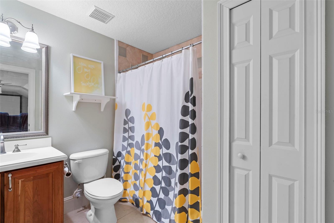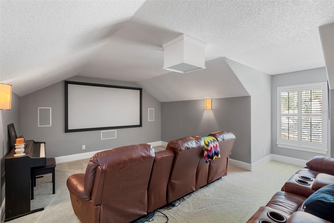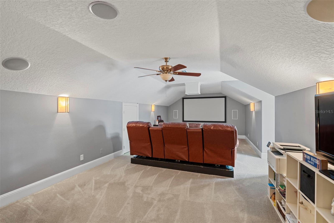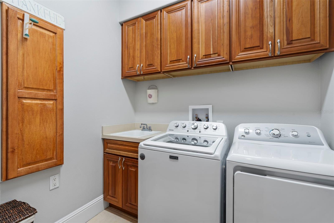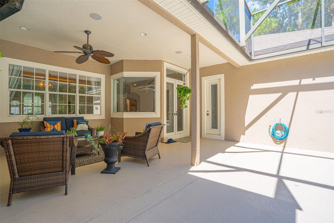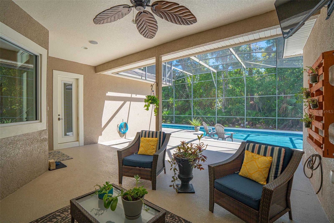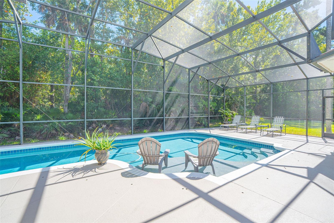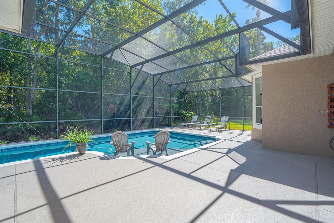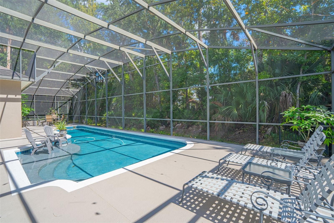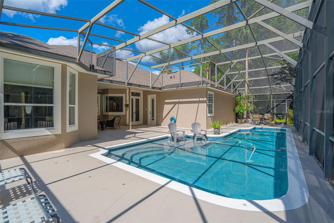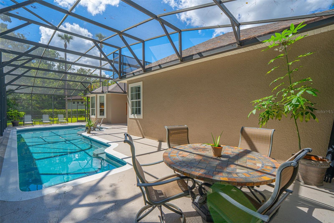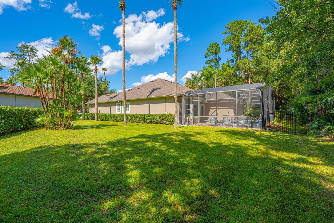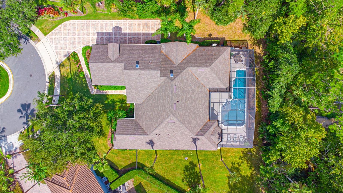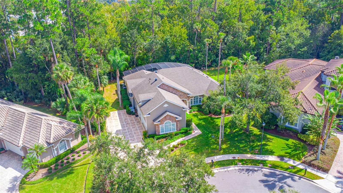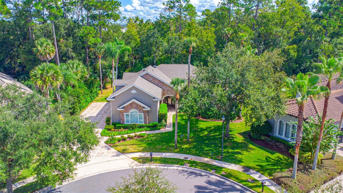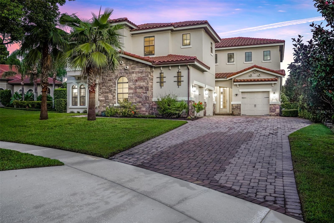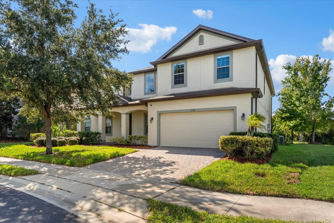765 Whooping Crane Court, SANFORD, FL 32771
Property Photos
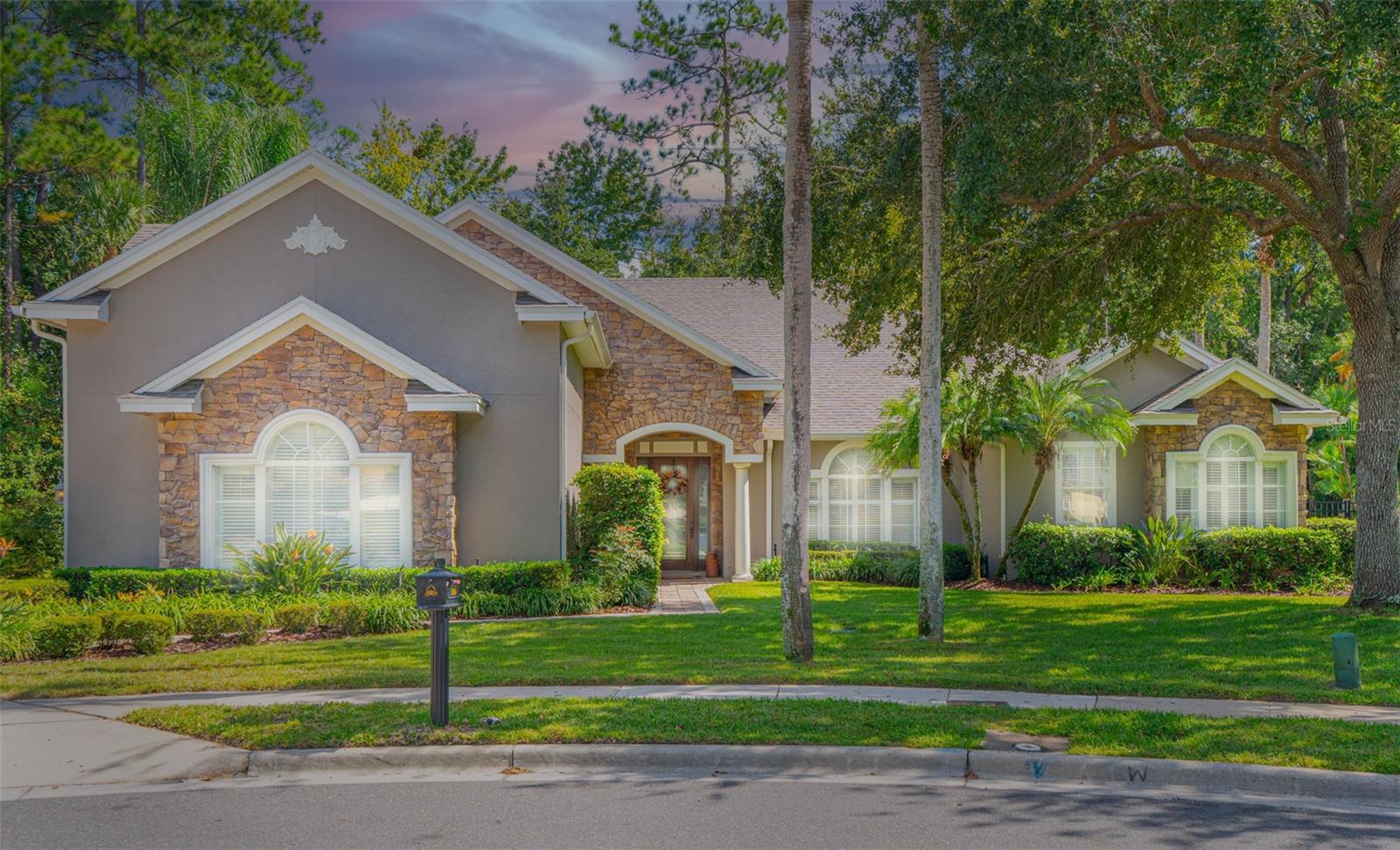
Would you like to sell your home before you purchase this one?
Priced at Only: $1,069,900
For more Information Call:
Address: 765 Whooping Crane Court, SANFORD, FL 32771
Property Location and Similar Properties
- MLS#: O6352744 ( Residential )
- Street Address: 765 Whooping Crane Court
- Viewed: 17
- Price: $1,069,900
- Price sqft: $216
- Waterfront: No
- Year Built: 2004
- Bldg sqft: 4953
- Bedrooms: 4
- Total Baths: 4
- Full Baths: 4
- Garage / Parking Spaces: 3
- Days On Market: 8
- Additional Information
- Geolocation: 28.817 / -81.3409
- County: SEMINOLE
- City: SANFORD
- Zipcode: 32771
- Subdivision: Lake Forest Sec 18
- Elementary School: Wilson
- Middle School: Sanford
- High School: Seminole
- Provided by: CENTURY 21 INTEGRA
- Contact: Kristin Vogt
- 407-878-7343

- DMCA Notice
-
DescriptionWelcome to 765 Whooping Crane Court, an exceptional custom home on a wooded cul de sac lot in the guard gated community of Lake Forest in Sanford. This beautifully maintained four bedroom, five bath home offers timeless craftsmanship, modern updates, and an unbeatable location within one of Central Floridas premier neighborhoods. The remodeled kitchen is a showpiece, featuring gorgeous counters, a large center island, stainless steel appliances including a professional gas range, and a wine refrigerator. Gorgeous woodwork and attention to detail are showcased throughout, complemented by hand scraped engineered bamboo flooring in the main living areas and primary suite. The media/theater room includes an 8.5 foot screen, projector, and six reclining theater chairs, while the family room features a hidden TV cleverly concealed in a custom cabinet beneath the picture window that raises remotely for viewing. The homes thoughtful design continues outdoors with a covered lanai and pool overlooking the wooded yard, all enclosed within a screened in patio. The pie shaped lot allows for a generous fenced side yard offering extra privacy and space to enjoy. Additional highlights include a three car garage with electric vehicle hookup, double pane windows, surround sound, built in closet systems, updated interior paint, remodeled guest bath and LED lighting. Major updates include a new roof and A/C in 2019, a new water heater in 2023, and a new salt cell for the pool in 2025. Residents of Lake Forest enjoy resort style amenities including a 10,000 square foot clubhouse with fitness center, junior Olympic sized pool and heated spa, playgrounds, pickleball and tennis courts, and a 55 acre private spring fed lake with fishing pier. Conveniently located near I 4, 417, and all that Central Florida has to experience, Lake Forest is more than a neighborhoodits a lifestyle. Once you move in, youll never want to leave.
Payment Calculator
- Principal & Interest -
- Property Tax $
- Home Insurance $
- HOA Fees $
- Monthly -
Features
Building and Construction
- Covered Spaces: 0.00
- Exterior Features: Lighting, Sliding Doors
- Fencing: Fenced
- Flooring: Carpet, Ceramic Tile, Hardwood
- Living Area: 3796.00
- Roof: Shingle
Land Information
- Lot Features: Landscaped, Level, Oversized Lot, Sidewalk
School Information
- High School: Seminole High
- Middle School: Sanford Middle
- School Elementary: Wilson Elementary School
Garage and Parking
- Garage Spaces: 3.00
- Open Parking Spaces: 0.00
Eco-Communities
- Pool Features: Gunite, Heated, In Ground, Pool Sweep
- Water Source: Public
Utilities
- Carport Spaces: 0.00
- Cooling: Central Air
- Heating: Central, Electric
- Pets Allowed: Yes
- Sewer: Public Sewer
- Utilities: Public
Amenities
- Association Amenities: Gated, Playground, Pool, Recreation Facilities, Tennis Court(s)
Finance and Tax Information
- Home Owners Association Fee Includes: Guard - 24 Hour, Pool, Management, Private Road, Recreational Facilities
- Home Owners Association Fee: 2800.00
- Insurance Expense: 0.00
- Net Operating Income: 0.00
- Other Expense: 0.00
- Tax Year: 2024
Other Features
- Appliances: Bar Fridge, Convection Oven, Dishwasher, Microwave, Range, Refrigerator, Wine Refrigerator
- Association Name: Artemis Life Style Services / Jose Chavez
- Association Phone: 407-302-8202
- Country: US
- Interior Features: Built-in Features, Cathedral Ceiling(s), Ceiling Fans(s), Crown Molding, Eat-in Kitchen, Kitchen/Family Room Combo, Living Room/Dining Room Combo, Open Floorplan, Primary Bedroom Main Floor, Split Bedroom, Stone Counters, Vaulted Ceiling(s), Walk-In Closet(s)
- Legal Description: LOT 657 LAKE FOREST SECTION 18 PB 61 PGS 40 & 41
- Levels: Two
- Area Major: 32771 - Sanford/Lake Forest
- Occupant Type: Owner
- Parcel Number: 20-19-30-515-0000-6570
- Possession: Close Of Escrow
- Style: Craftsman
- View: Trees/Woods
- Views: 17
- Zoning Code: PUD
Similar Properties
Nearby Subdivisions
Academy Manor
Avacado Terrace
Belair Place
Belair Sanford
Buckingham Estates
Buena Vista Estates
Bungalow City
Cardinal Pointe
Cates Add
Celery Estates North
Celery Lakes Ph 2
Celery Oaks
Celery Oaks Sub
City Of Sanford
Conestoga Park A Rep
Country Club Manor
Country Club Park Ph 2
Crown Colony Sub
De Forests Add
Dixie Terrace
Dreamwold
Dreamwold 3rd Sec
Eastgrove
Eastgrove Ph 2
Estates At Rivercrest
Estates At Wekiva Park
Estuary At St Johns
Fairview
Fellowship Add
Fla Land Colonization Cos Add
Garners Add To Markham Park He
Goldsboro Community
Graceline Court
Grove Manors
Highland Park
Highland Park Rep Of Por Of Bl
Idyllwilde Of Loch Arbor Secti
Kerseys Add To Midway
Lake Forest
Lake Forest Sec 14
Lake Forest Sec 1
Lake Forest Sec 11a
Lake Forest Sec 18
Lake Forest Sec 9a
Lake Markham Landings
Lake Markham Preserve
Lake Sylvan Cove
Landings At Riverbend
Lockharts Sub
Magnolia Heights
Markham Park Heights
Markham Woods
Matera
Mayfair Oaks
Meischs Sub
Midway
Monterey Oaks Ph 1 A Rep
Monterey Oaks Ph 2 Rep
New Upsala
None
Not On The List
Oregon Trace
Other
Packards 1st Add To Midway
Palm Point
Partins Sub Of Lt 27
Pearl Lake Estates
Pine Level
Preserve At Astor Farms Ph 3
Preserve At Lake Monroe
Preserve At Riverbend
Retreat At Wekiva
Retreat At Wekiva Ph 2
River Crest Ph 1
Riverbend At Cameron Heights
Riverbend At Cameron Heights P
Riverside Oaks
Robinsons Survey Of An Add To
Rose Court
Rosecrest
Roseland Park
Ross Lake Shores
Sanford Farms
Sanford Heights
Sanford Of Town
Sanford Town Of
Seminole Estates
Seminole Estates Unit 2
Seminole Park
Silverleaf
Sipes Fehr
Smiths M M 2nd Subd B1 P101
South Sanford
South Sylvan Lake Shores
St Johns River Estates
Sterling Meadows
Sylva Glade
Sylvan Estates
Tall Trees
The Glades On Sylvan Lake Ph 2
Thornbrooke Ph 1
Thornbrooke Ph 4
Traditions At White Cedar
Tusca Place North
Tusca Place South
Uppland Park
Venetian Bay
Washington Oaks Sec 2
Wilson Park
Wilson Place
Wm Clarks Sub
Wynnewood
Yankee Lake Subd
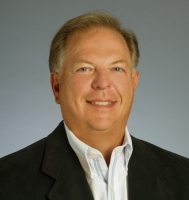
- Frank Filippelli, Broker,CDPE,CRS,REALTOR ®
- Southern Realty Ent. Inc.
- Mobile: 407.448.1042
- frank4074481042@gmail.com



