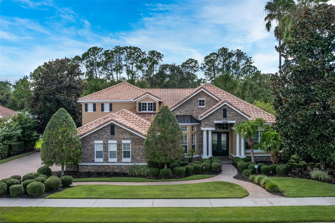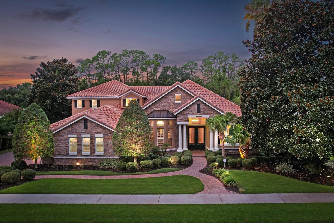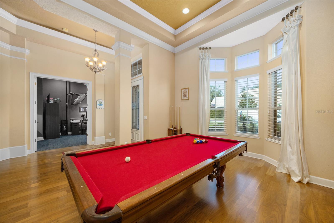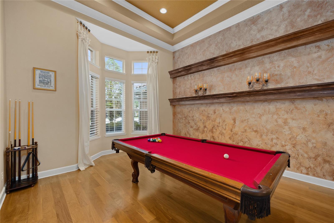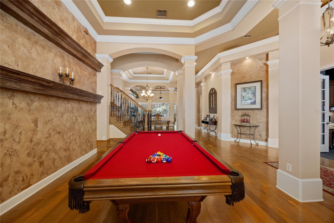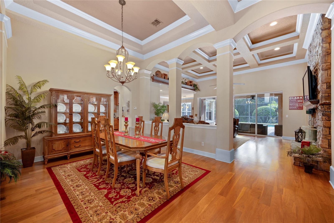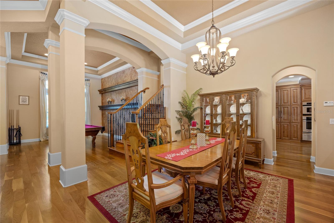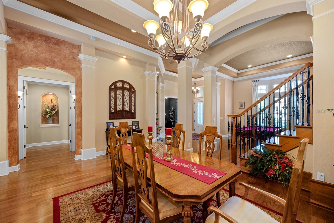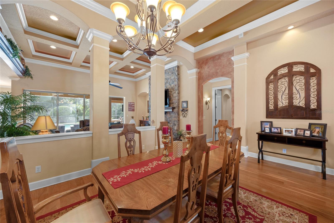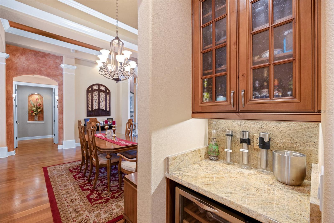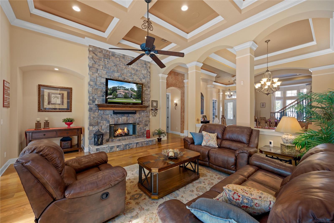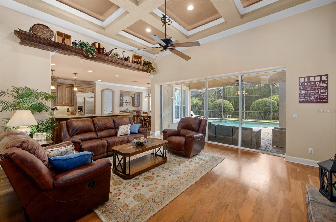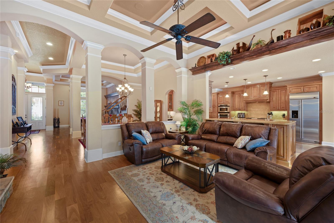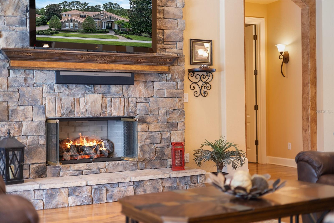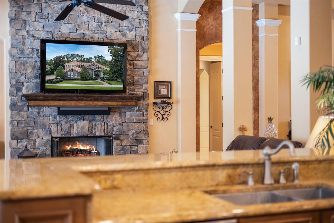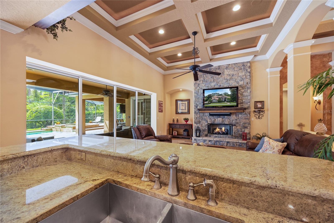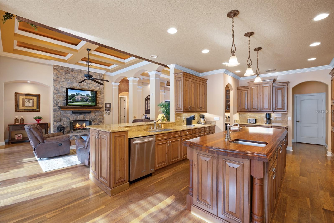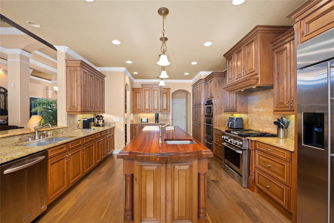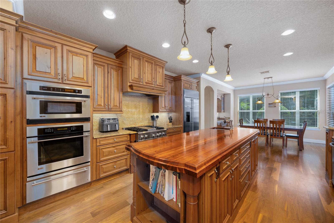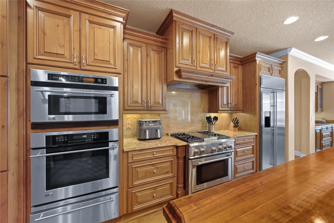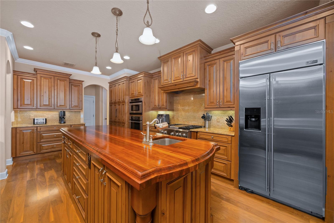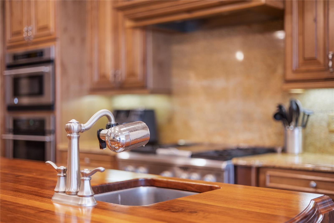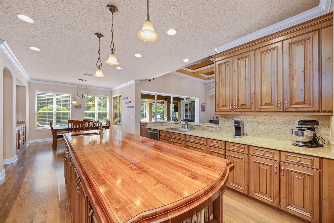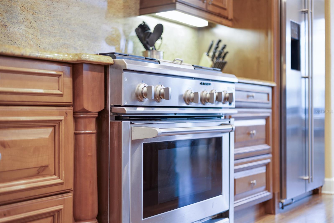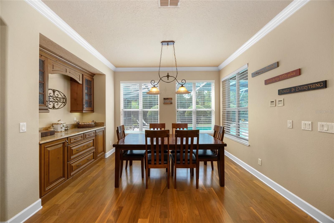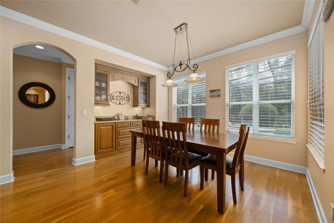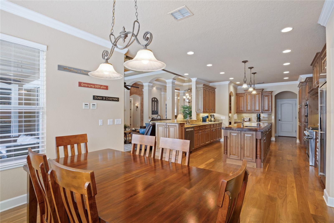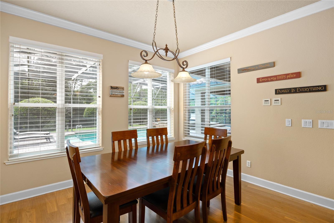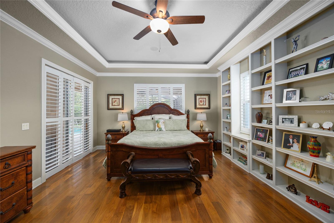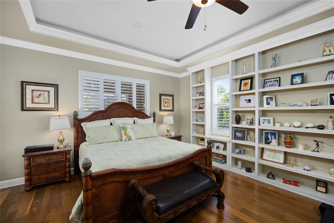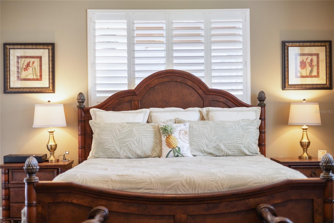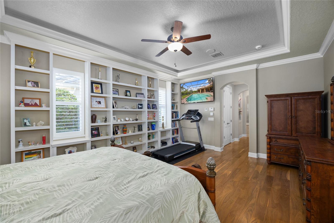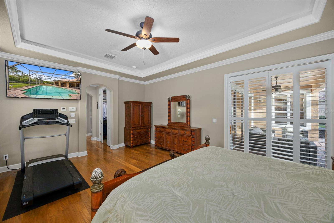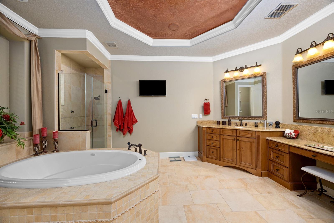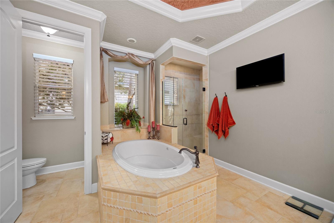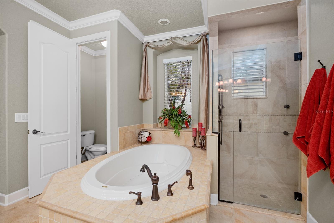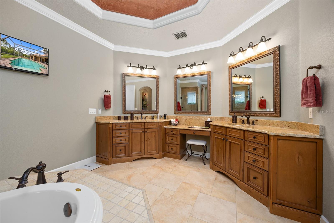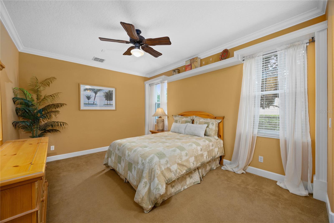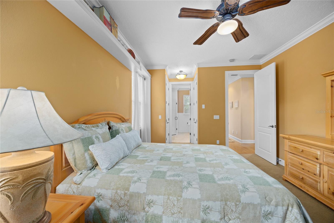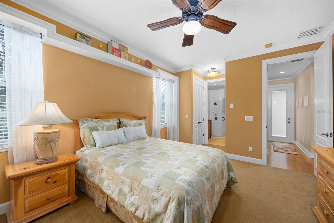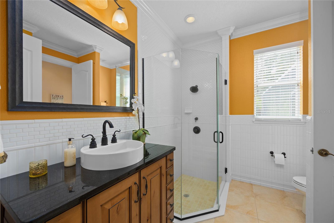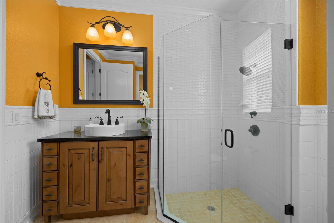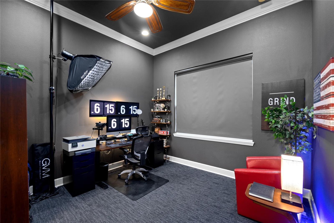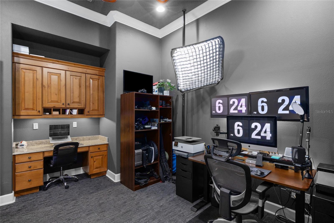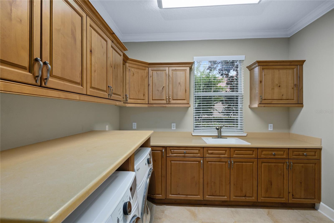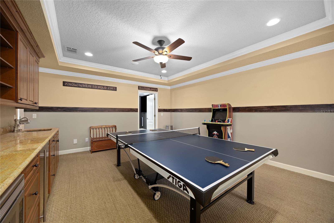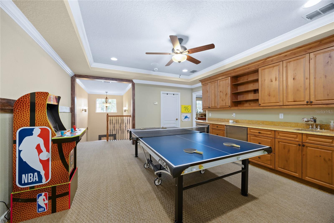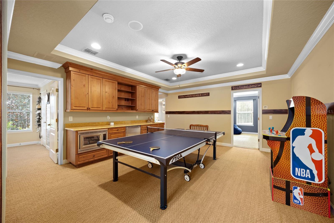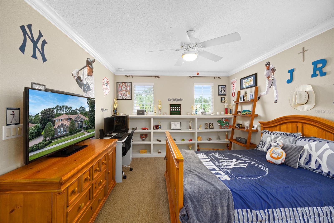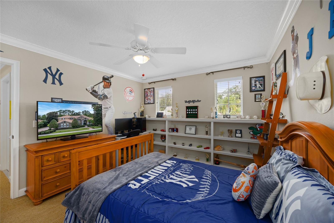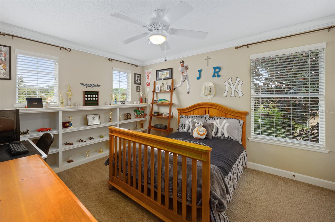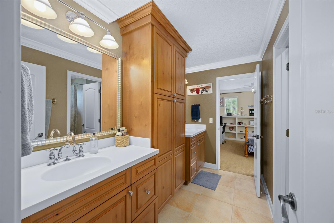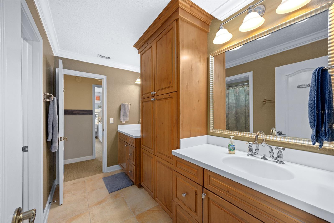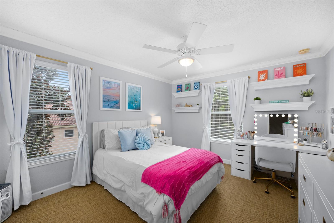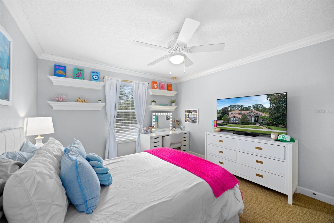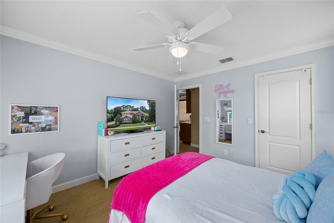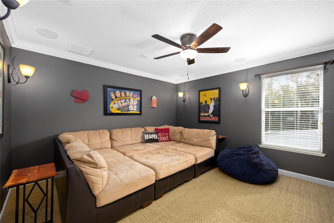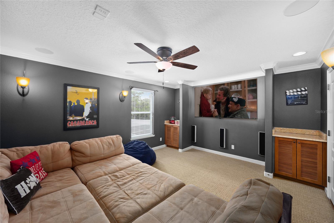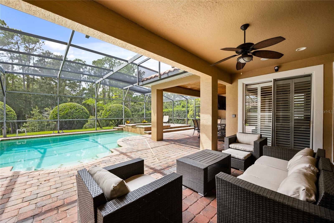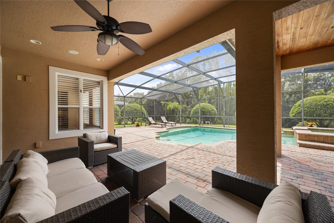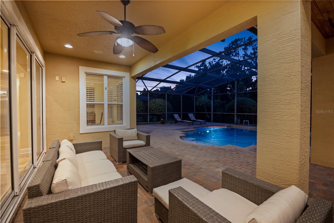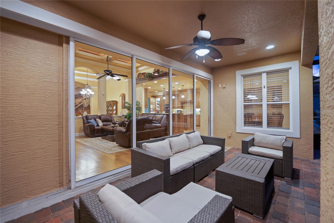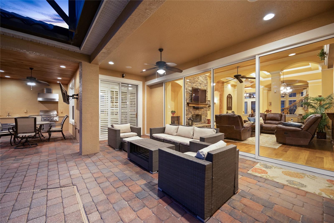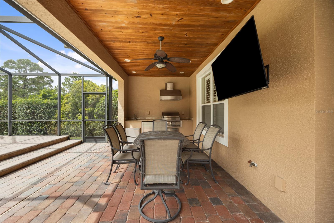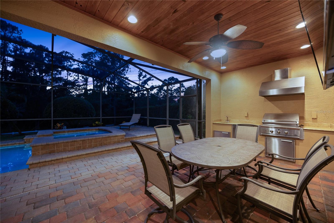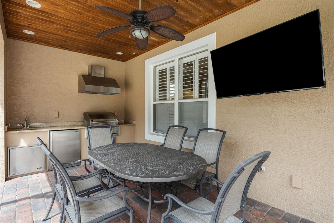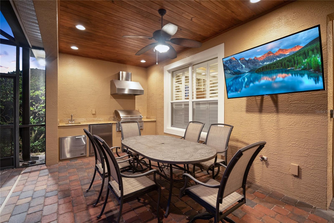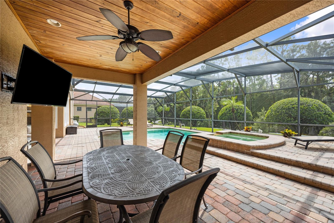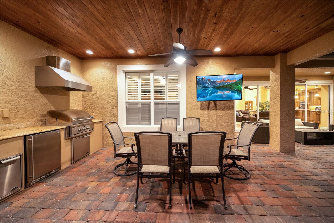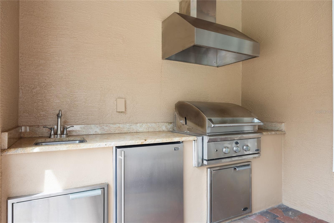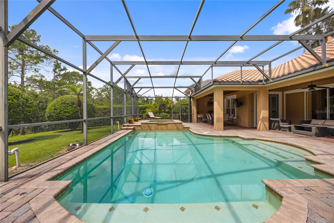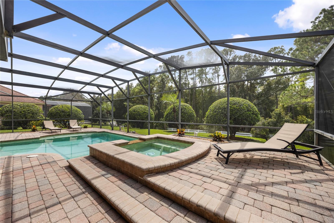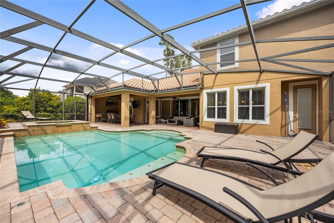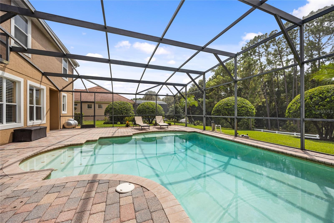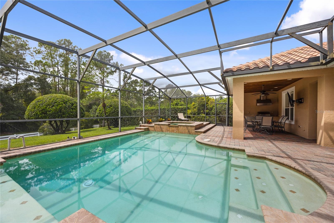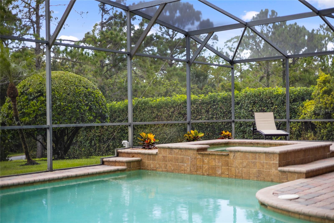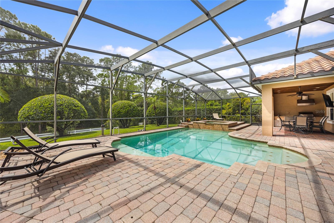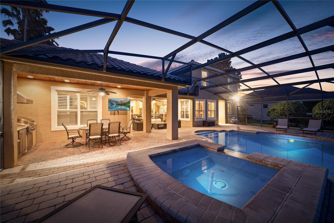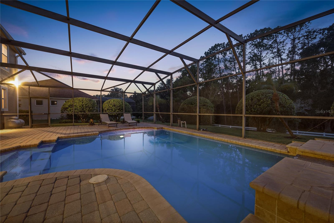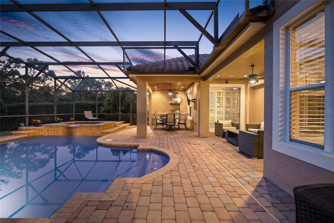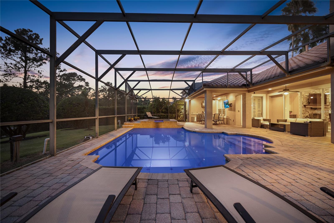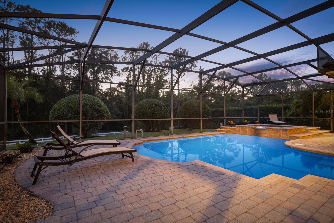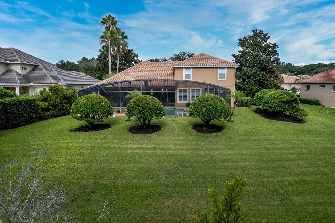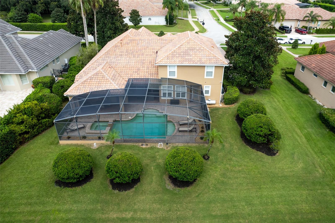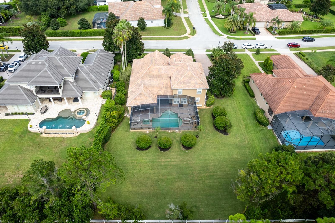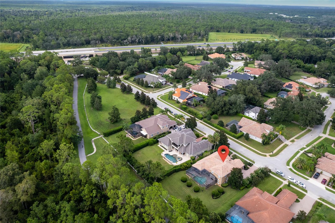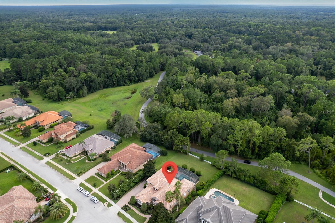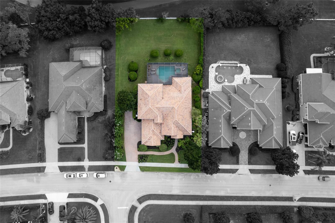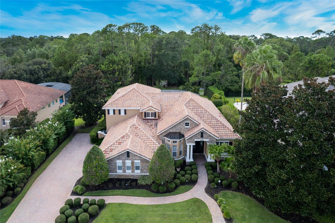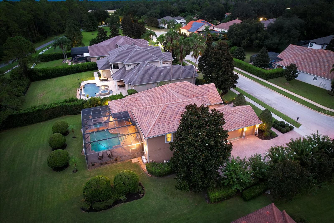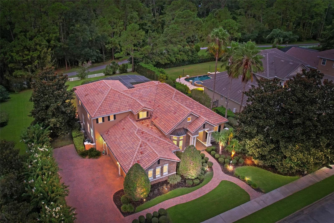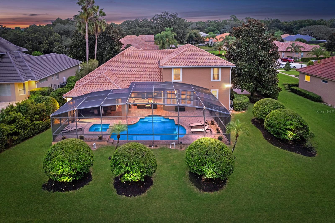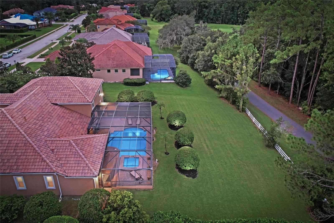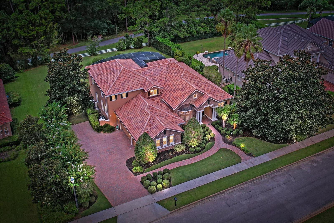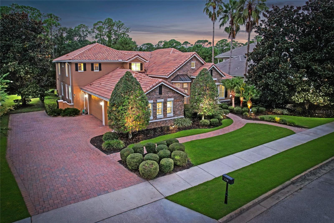130 Osprey Hammock Trail, SANFORD, FL 32771
Property Photos
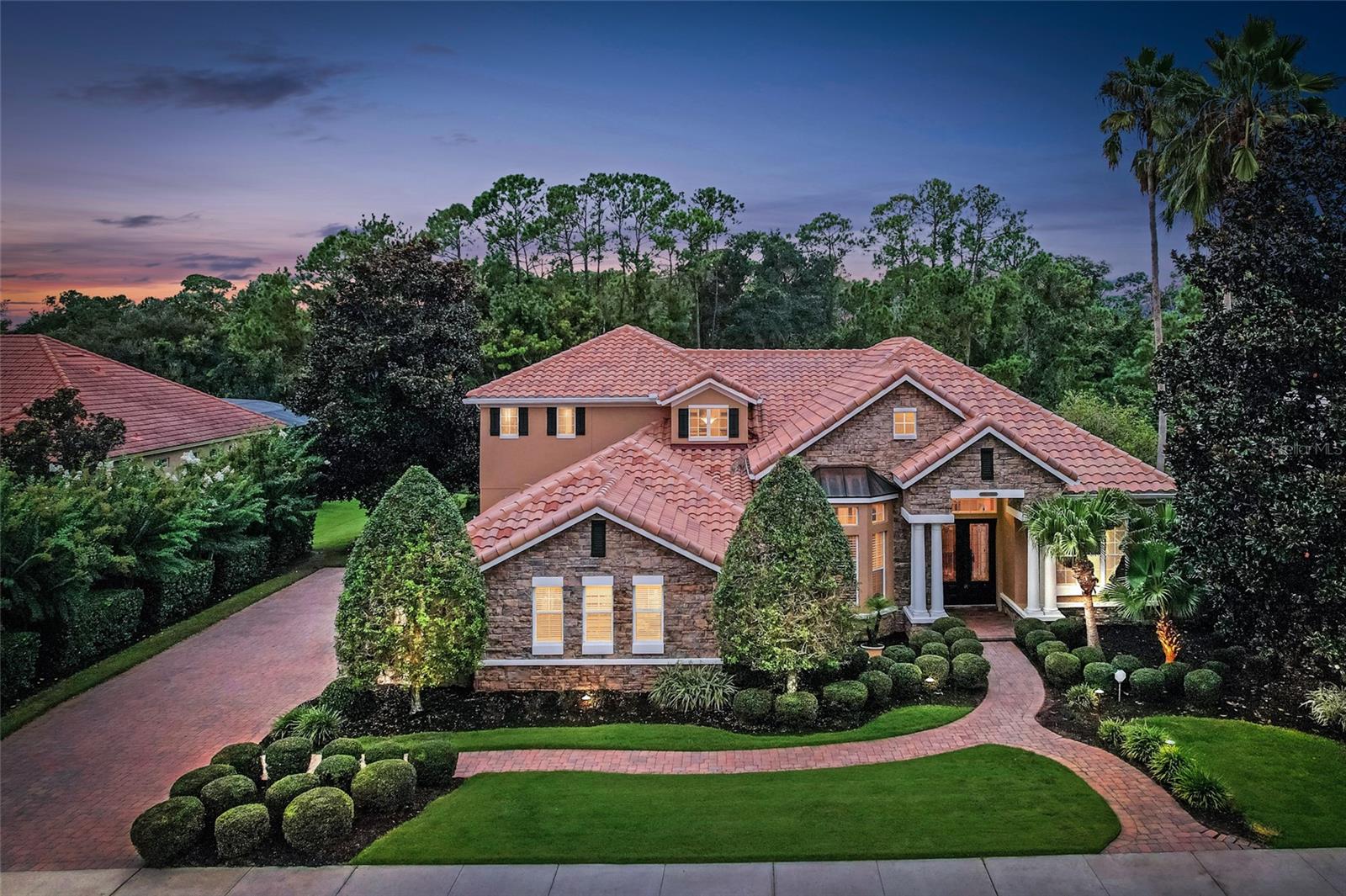
Would you like to sell your home before you purchase this one?
Priced at Only: $1,350,000
For more Information Call:
Address: 130 Osprey Hammock Trail, SANFORD, FL 32771
Property Location and Similar Properties
- MLS#: O6344245 ( Residential )
- Street Address: 130 Osprey Hammock Trail
- Viewed: 43
- Price: $1,350,000
- Price sqft: $242
- Waterfront: No
- Year Built: 2007
- Bldg sqft: 5586
- Bedrooms: 4
- Total Baths: 3
- Full Baths: 3
- Garage / Parking Spaces: 3
- Days On Market: 52
- Additional Information
- Geolocation: 28.8118 / -81.412
- County: SEMINOLE
- City: SANFORD
- Zipcode: 32771
- Subdivision: Estates At Wekiva Park
- Middle School: Markham Woods
- High School: Seminole
- Provided by: CENTURY 21 ALTON CLARK
- Contact: James Clark
- 407-636-4637

- DMCA Notice
-
DescriptionThis Parade of Homes Winner at 130 Osprey Hammock Trail is one of the premier residences in the gated Estates at Wekiva Park. Backing to a protected preserve, the home offers exceptional privacy and a natural backdrop where deer and wildlife are frequent visitors, with Wilsons Landing Park just beyond providing scenic trails, river access, and open space for outdoor enjoyment. Recent improvements include refinished wood floors in 2025, a new HVAC system in 2024, and the exterior of the home professionally repainted in 2025. Inside, the home features engineered wood flooring, tray ceilings, custom lighting, and surround sound throughout, along with a gourmet kitchen equipped with GE Monogram appliances, gas stove, double ovens, warming drawer, dual sinks with disposals, a butcher block island with prep sink, walk in pantry, and butlers pantry. The owners suite offers custom closets, a Jacuzzi tub, and a walk in shower with eight shower heads. A key highlight is the large guest suite on the main level, complete with its own dedicated bathroom and direct access to the pool, making it ideal for guests or multi generational living. Upstairs includes two additional bedrooms, a spacious bonus/game room with a full kitchen, and a theater room. Additional features include a 3 car garage, dual staircases, an office with built ins, oversized storage closets, a heated pool and spa, summer kitchen with grill and refrigerator, and a barrel tile roof, all with convenient access to SR 429, SR 417, and I 4.
Payment Calculator
- Principal & Interest -
- Property Tax $
- Home Insurance $
- HOA Fees $
- Monthly -
Features
Building and Construction
- Covered Spaces: 0.00
- Exterior Features: Outdoor Grill, Outdoor Kitchen, Rain Gutters, Shade Shutter(s), Sidewalk, Sliding Doors, Sprinkler Metered
- Fencing: Vinyl
- Flooring: Carpet, Tile, Wood
- Living Area: 4273.00
- Other Structures: Outdoor Kitchen
- Roof: Tile
Land Information
- Lot Features: Conservation Area, In County, Near Marina, Oversized Lot, Sidewalk, Paved, Private, Unincorporated
School Information
- High School: Seminole High
- Middle School: Markham Woods Middle
Garage and Parking
- Garage Spaces: 3.00
- Open Parking Spaces: 0.00
- Parking Features: Garage Door Opener, Garage Faces Rear, Garage Faces Side, Guest, On Street
Eco-Communities
- Pool Features: Auto Cleaner, Child Safety Fence, Heated, In Ground, Lighting, Other, Screen Enclosure
- Water Source: Public
Utilities
- Carport Spaces: 0.00
- Cooling: Central Air
- Heating: Central, Zoned
- Pets Allowed: Yes
- Sewer: Public Sewer
- Utilities: Cable Available, Cable Connected, Electricity Connected, Public, Sprinkler Well
Amenities
- Association Amenities: Fence Restrictions, Gated, Playground, Tennis Court(s)
Finance and Tax Information
- Home Owners Association Fee Includes: Private Road, Recreational Facilities
- Home Owners Association Fee: 450.00
- Insurance Expense: 0.00
- Net Operating Income: 0.00
- Other Expense: 0.00
- Tax Year: 2024
Other Features
- Appliances: Bar Fridge, Built-In Oven, Dishwasher, Disposal, Electric Water Heater, Exhaust Fan, Microwave, Range, Refrigerator, Wine Refrigerator
- Association Name: Bono Management / Johnna Watson
- Association Phone: 407-233-3560
- Country: US
- Interior Features: Built-in Features, Ceiling Fans(s), Central Vaccum, Crown Molding, Eat-in Kitchen, High Ceilings, Kitchen/Family Room Combo, Open Floorplan, Primary Bedroom Main Floor, Solid Wood Cabinets, Split Bedroom, Stone Counters, Tray Ceiling(s), Walk-In Closet(s), Window Treatments
- Legal Description: LOT 105 ESTATES AT WEKIVA PARK PB 63 PGS 6 - 12
- Levels: Two
- Area Major: 32771 - Sanford/Lake Forest
- Occupant Type: Owner
- Parcel Number: 27-19-29-5QX-0000-1050
- Style: Contemporary
- View: Trees/Woods
- Views: 43
- Zoning Code: PUD
Nearby Subdivisions
Academy Manor
Acreage & Unrec
Belair Sanford
Buckingham Estates
Bungalow City
Canaan
Cates Add
Celery Estates North
Celery Key
Celery Lakes Ph 2
Celery Oaks
Celery Oaks Sub
City Of Sanford
Conestoga Park A Rep
Country Club Manor
Country Club Manor Unit 2
Country Club Park Ph 2
Crown Colony Sub
De Forests Add
Dixie Terrace
Dreamwold
Dreamwold 3rd Sec
Eastgrove
Eastgrove Ph 2
Estates At Rivercrest
Estates At Wekiva Park
Estuary At St Johns
Fellowship Add
Fla Land Colonization Cos Add
Fla Land & Colonization Cos Ad
Forest Glen Sub
Franklin Terrace
Ft Mellon
Garners Add To Markham Park He
Goldsboro Community
Grove Manors
Highland Park
Highland Park Rep Of Por Of Bl
Idyllwilde Of Loch Arbor Rep
Kays Landing Ph 2
Kerseys Add To Midway
Lake Forest Sec 14
Lake Forest Sec 1
Lake Forest Sec 11a
Lake Forest Sec 18
Lake Markham Landings
Lake Markham Preserve
Landings At Riverbend
Lockharts Sub
Markham Forest
Markham Park Heights
Matera
Mayfair Oaks
Meischs Sub
Midway
Monterey Oaks Ph 1 A Rep
Monterey Oaks Ph 2 Rep
N/a
Na
New Upsala
None
Not On The List
Oregon Trace
Other
Packards 1st Add To Midway
Palm Terrace
Partins Sub Of Lt 27
Pearl Lake Estates
Pine Level
Pinehurst
Preserve At Astor Farms
Preserve At Astor Farms Ph 3
Preserve At Lake Monroe
Retreat At Wekiva Ph 2
River Crest
River Crest Ph 1
Riverbend
Riverbend At Cameron Heights
Riverbend At Cameron Heights P
Riverside Oaks
Robinsons Survey Of An Add To
Rose Court
Rosecrest
Roseland Park
Sanford Farms
Sanford Heights
Sanford Of Town
Sanford Terrace
Sanford Town Of
Seminole Estates
Seminole Park
Silverleaf
Sipes Fehr
Smiths M M 2nd Subd B1 P101
South Sanford
South Sylvan Lake Shores
St Johns River Estates
Sterling Meadows
Sylva Glade
Sylvan Estates
Sylvan Lake 1st Add
Tall Trees
The Glades On Sylvan Lake Ph 2
Thomas Add To Midway
Thornbrooke Ph 1
Thornbrooke Ph 4
Traditions At White Cedar
Tusca Place North
Venetian Bay
Washington Oaks Sec 2
Wm Clarks Sub
Wynnewood
Yankee Lake Subd

- Frank Filippelli, Broker,CDPE,CRS,REALTOR ®
- Southern Realty Ent. Inc.
- Mobile: 407.448.1042
- frank4074481042@gmail.com



