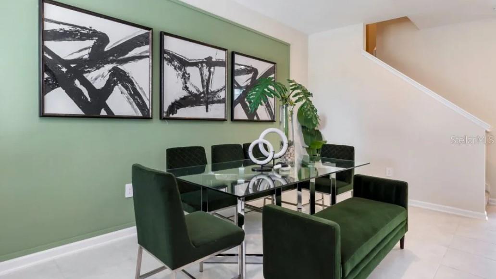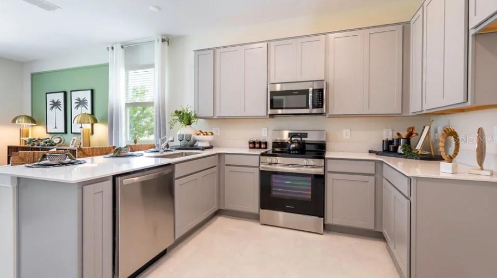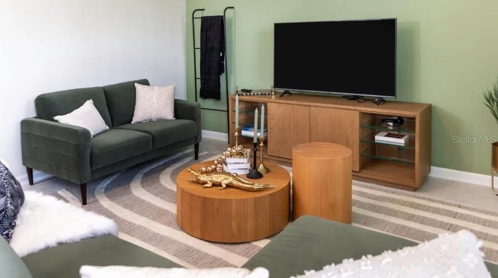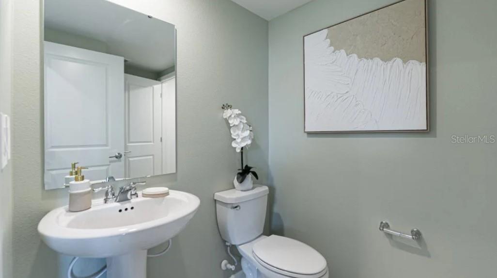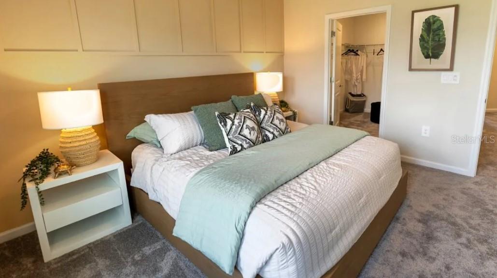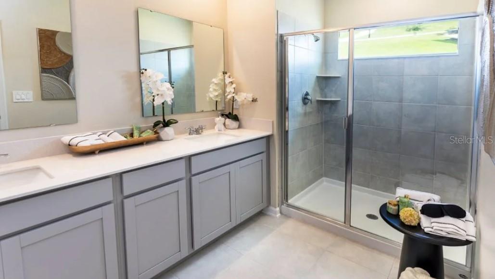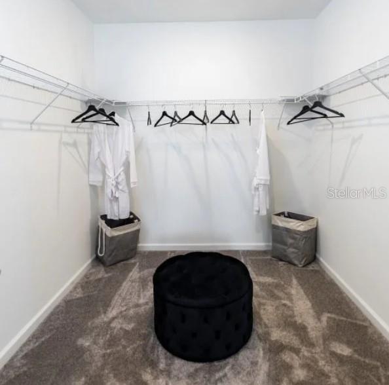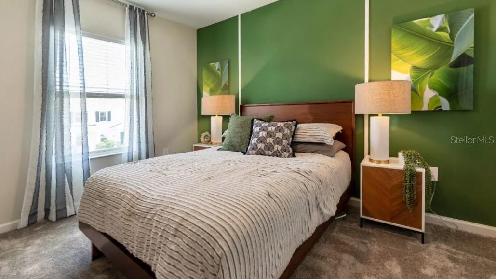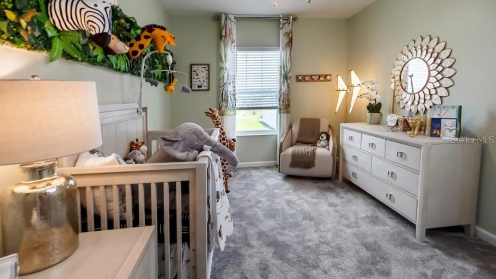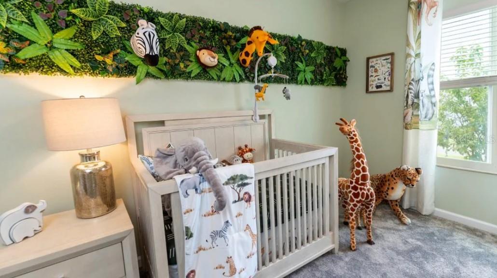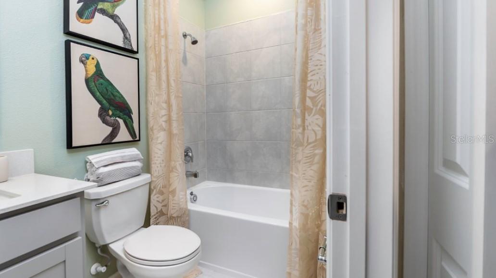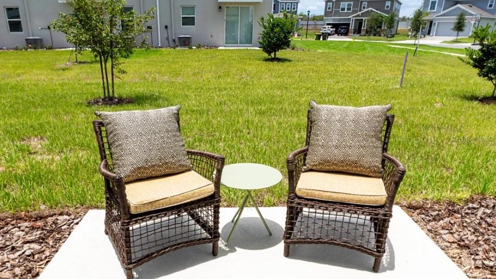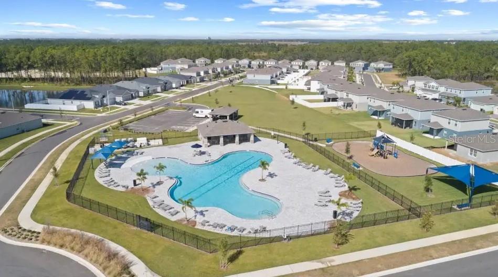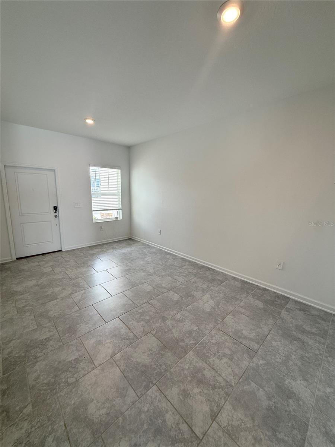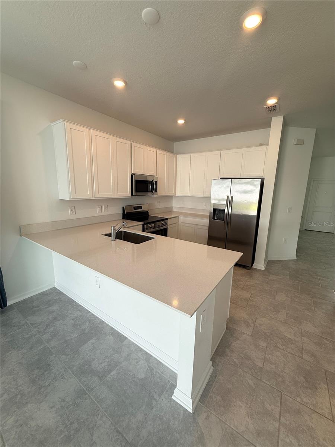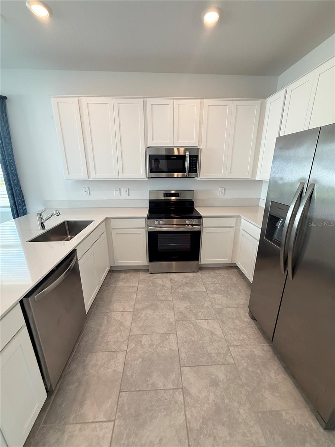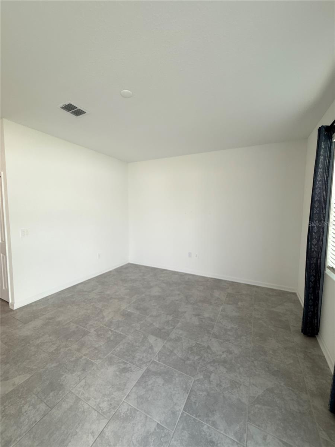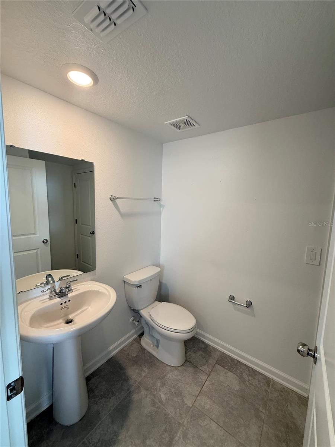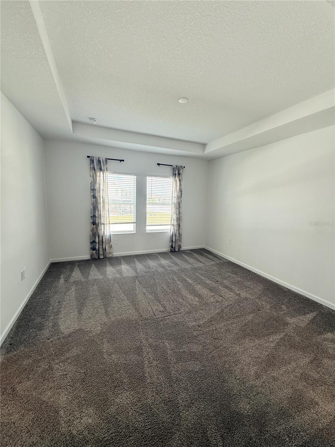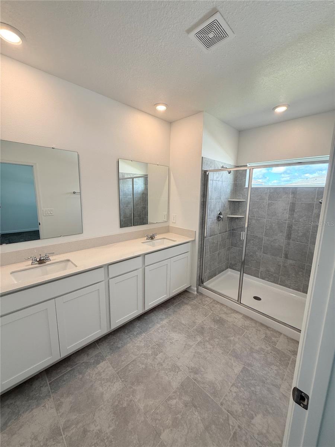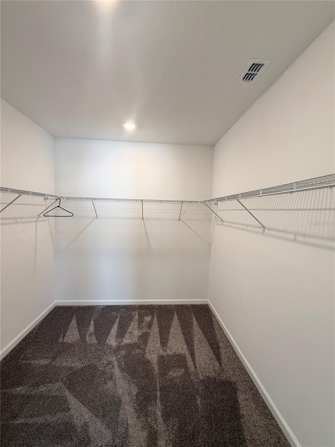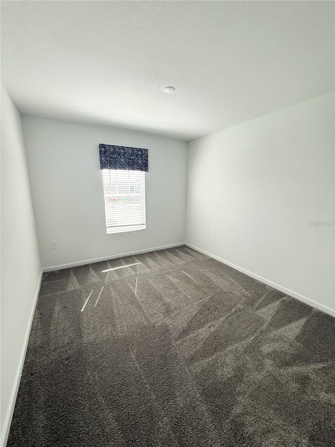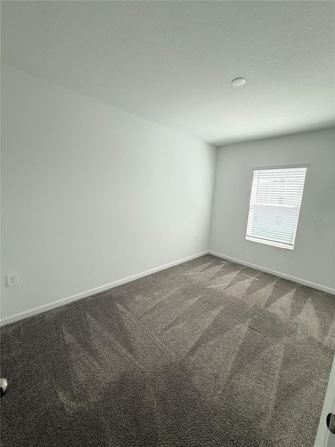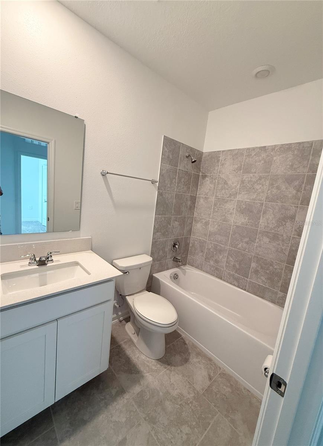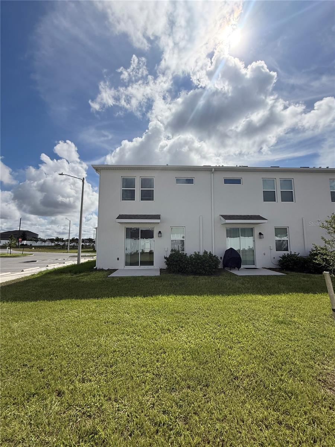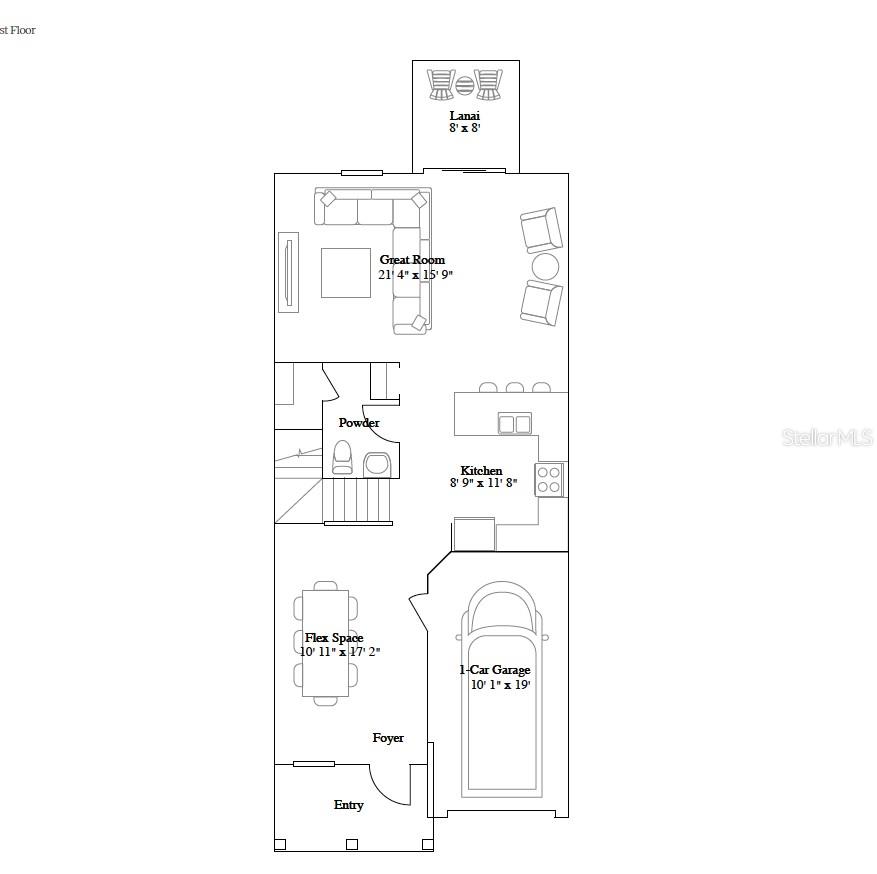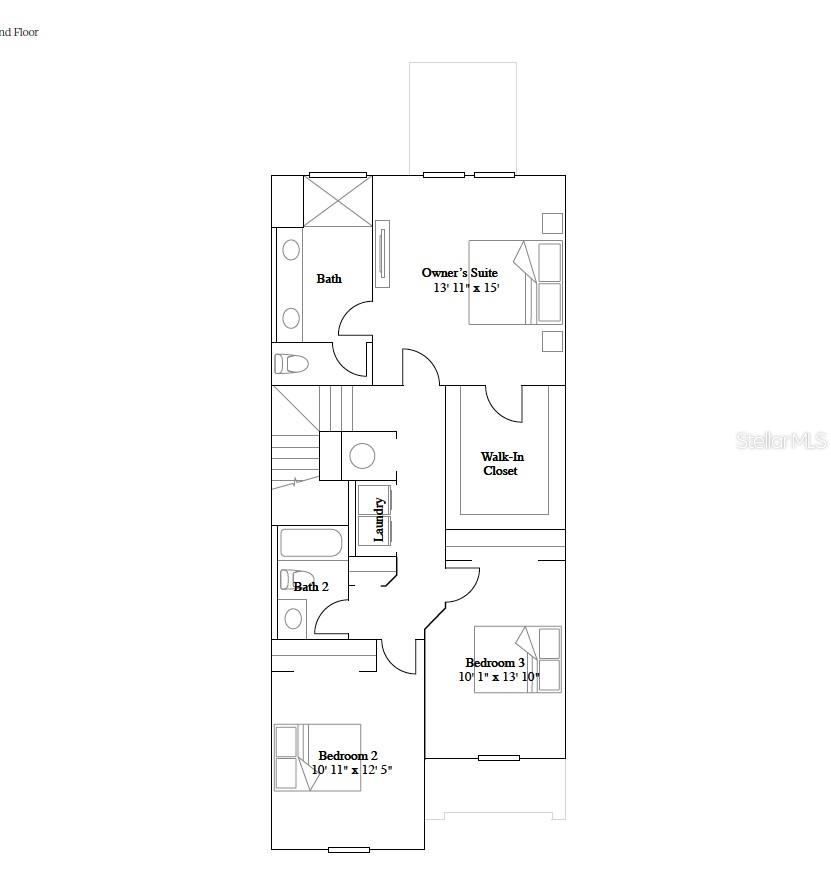2704 Pierr Street, DAVENPORT, FL 33837
Property Photos
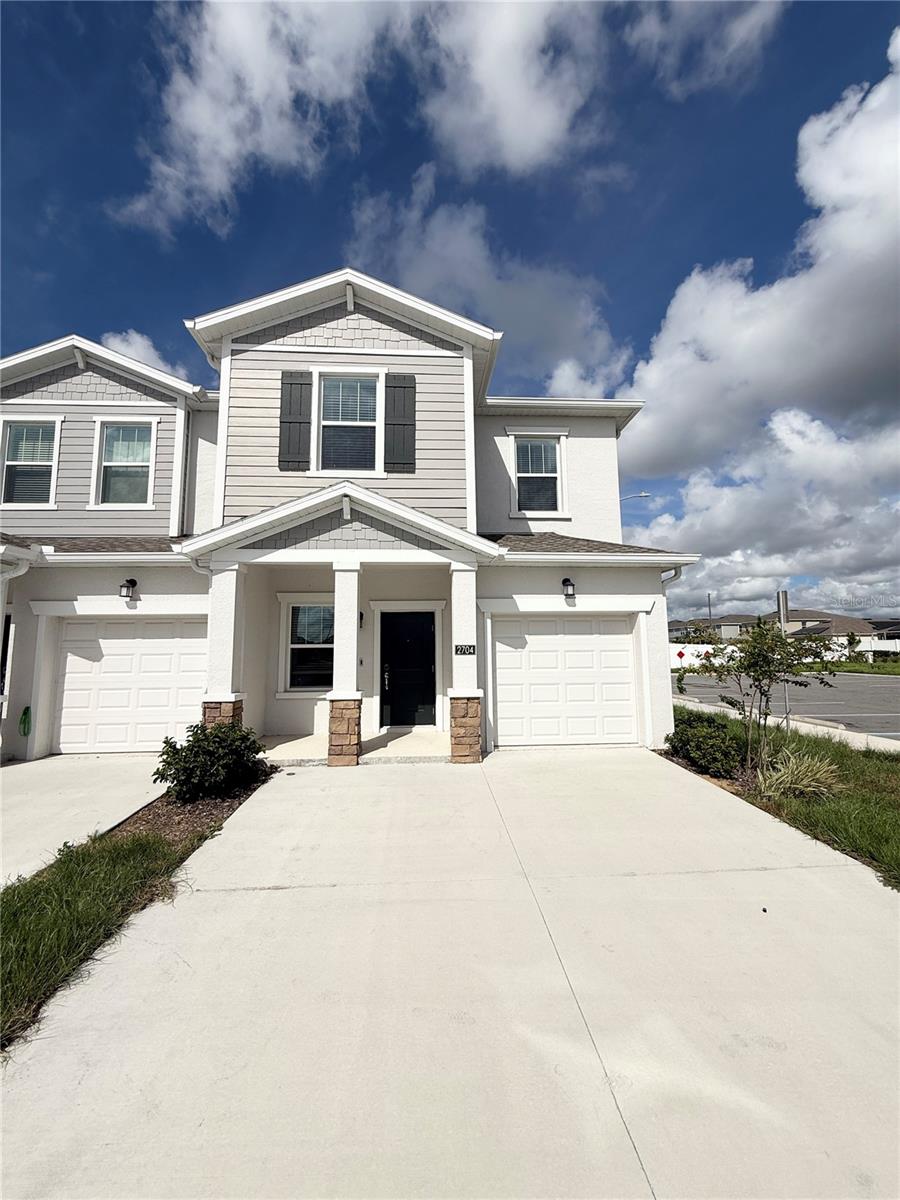
Would you like to sell your home before you purchase this one?
Priced at Only: $315,000
For more Information Call:
Address: 2704 Pierr Street, DAVENPORT, FL 33837
Property Location and Similar Properties
- MLS#: O6340500 ( Residential )
- Street Address: 2704 Pierr Street
- Viewed: 41
- Price: $315,000
- Price sqft: $149
- Waterfront: No
- Year Built: 2024
- Bldg sqft: 2110
- Bedrooms: 3
- Total Baths: 3
- Full Baths: 2
- 1/2 Baths: 1
- Days On Market: 41
- Additional Information
- Geolocation: 28.2082 / -81.6027
- County: POLK
- City: DAVENPORT
- Zipcode: 33837
- Subdivision: F Chateauastonia
- Elementary School: Loughman Oaks Elem
- Middle School: Boone Middle

- DMCA Notice
-
DescriptionWhy wait to build when you can own this never lived in, beautifully designed two story former model home? As an end unit, it is filled with natural light and offers a thoughtfully crafted layout. A versatile flex space flows seamlessly into the modern kitchen, featuring 42" upper cabinets, quartz countertops, stainless steel appliances, and an open Great Roomperfect for everyday living and entertaining. Sliding glass doors lead to a covered lanai, creating an effortless indoor outdoor lifestyle. Upstairs, two spacious secondary bedrooms share a full bath, while the private owners suite is tucked away for comfort. The suite includes a double sink vanity, large walk in shower, and generous walk in closet. This community is situated in a rapidly growing area with excellent shopping and dining just minutes away at Posner Park. Conveniently positioned near I 4 and Highways 27 and 17, it offers seamless access to all that Orlando has to offer. Plus, Walt Disney World Resort is only 10 miles away, placing world class entertainment right at your doorstep.
Payment Calculator
- Principal & Interest -
- Property Tax $
- Home Insurance $
- HOA Fees $
- Monthly -
Features
Building and Construction
- Builder Model: Minori
- Builder Name: Lennar
- Covered Spaces: 0.00
- Flooring: Carpet, Ceramic Tile
- Living Area: 1840.00
- Roof: Shingle
Property Information
- Property Condition: Completed
School Information
- Middle School: Boone Middle
- School Elementary: Loughman Oaks Elem
Garage and Parking
- Garage Spaces: 1.00
- Open Parking Spaces: 0.00
- Parking Features: Driveway
Eco-Communities
- Water Source: Public
Utilities
- Carport Spaces: 0.00
- Cooling: Central Air
- Heating: Central
- Pets Allowed: Yes
- Sewer: Public Sewer
- Utilities: BB/HS Internet Available, Electricity Connected
Finance and Tax Information
- Home Owners Association Fee Includes: Pool, Maintenance Structure, Recreational Facilities
- Home Owners Association Fee: 170.00
- Insurance Expense: 0.00
- Net Operating Income: 0.00
- Other Expense: 0.00
- Tax Year: 2024
Other Features
- Appliances: Dishwasher, Disposal, Microwave, Range, Refrigerator
- Association Name: Highland Community Management - Denise Abercrombie
- Association Phone: (863) 940-2863
- Country: US
- Interior Features: Eat-in Kitchen, L Dining, Living Room/Dining Room Combo, Open Floorplan, PrimaryBedroom Upstairs, Solid Surface Counters, Split Bedroom, Tray Ceiling(s), Walk-In Closet(s)
- Legal Description: CHATEAU AT ASTONIA PB 198 PGS 25-29 LOT 103
- Levels: Two
- Area Major: 33837 - Davenport
- Occupant Type: Vacant
- Parcel Number: 27-26-22-706098-001030
- Views: 41
- Zoning Code: PUD

- Frank Filippelli, Broker,CDPE,CRS,REALTOR ®
- Southern Realty Ent. Inc.
- Mobile: 407.448.1042
- frank4074481042@gmail.com



