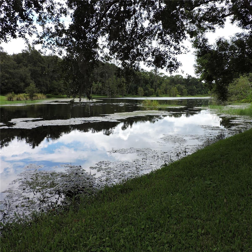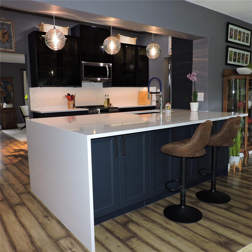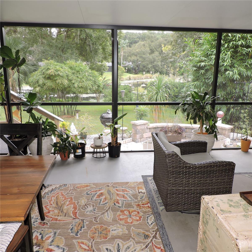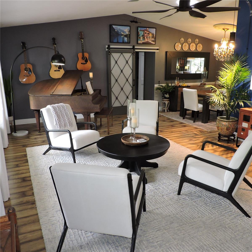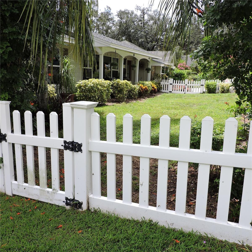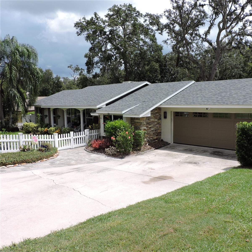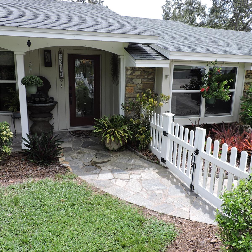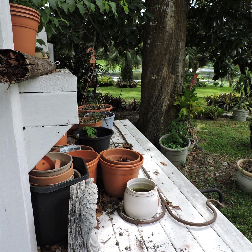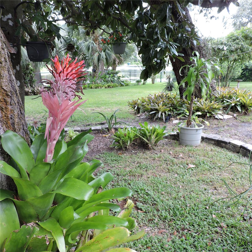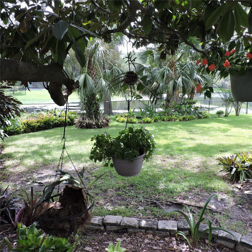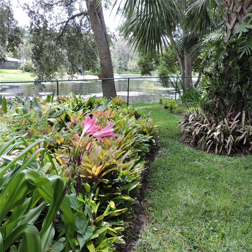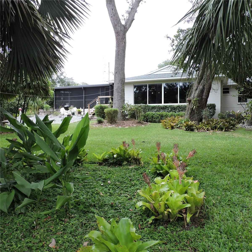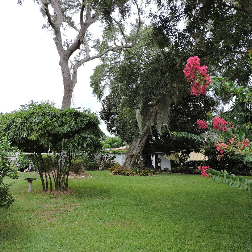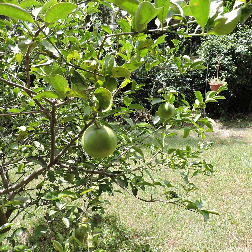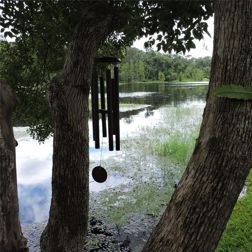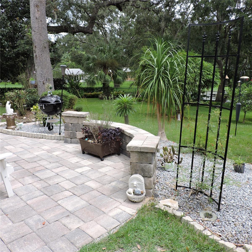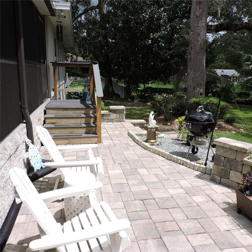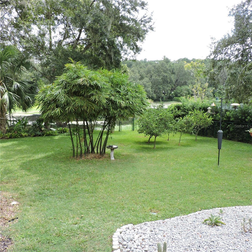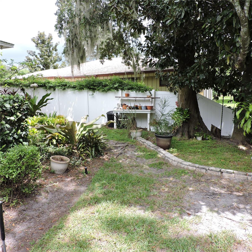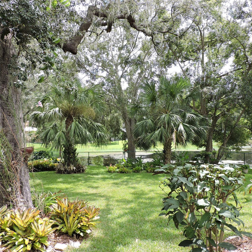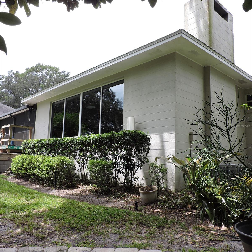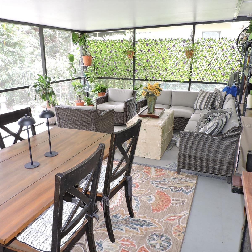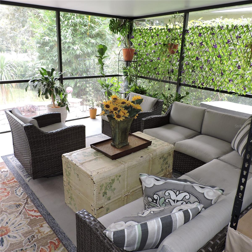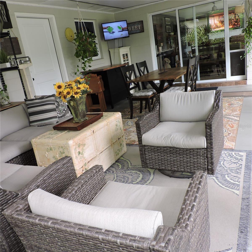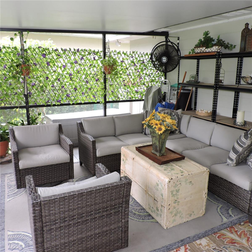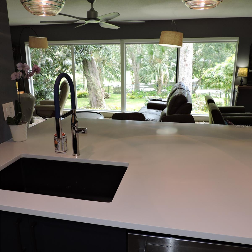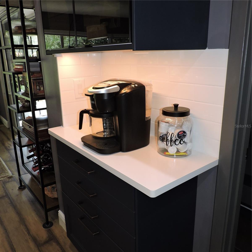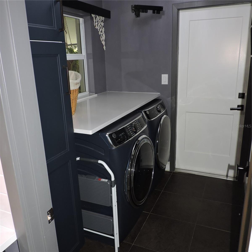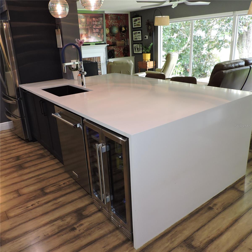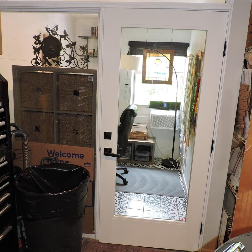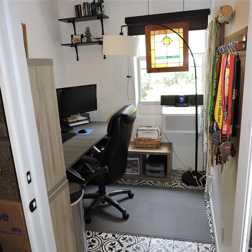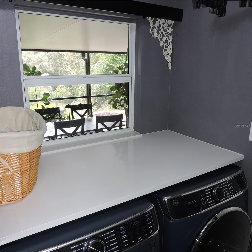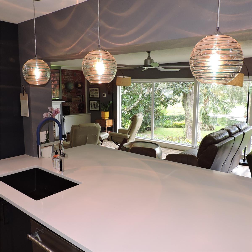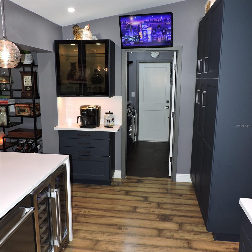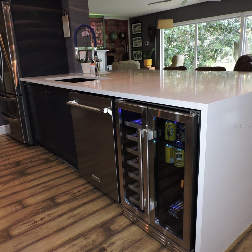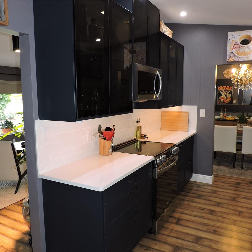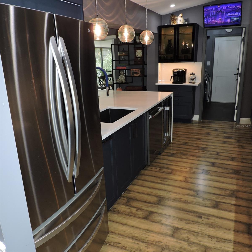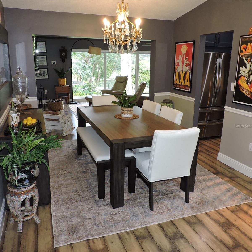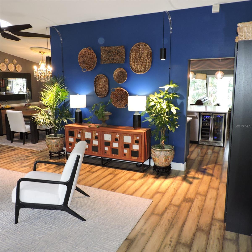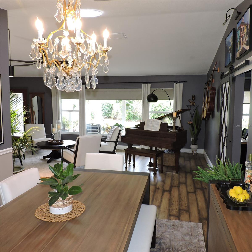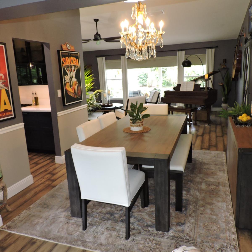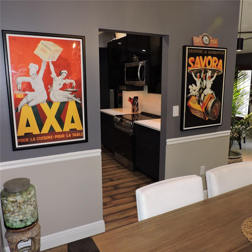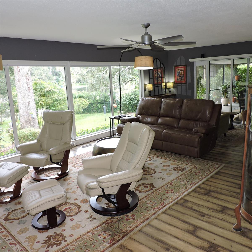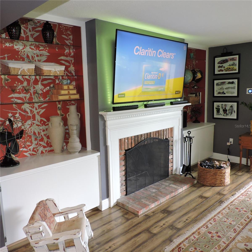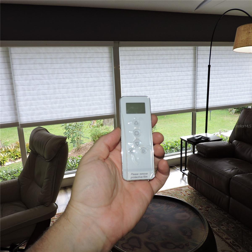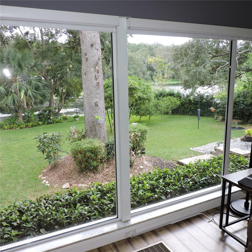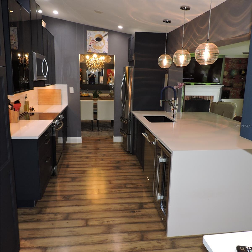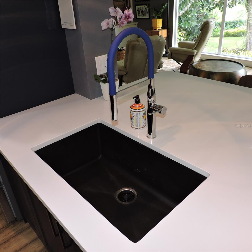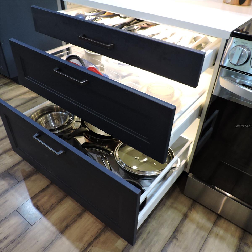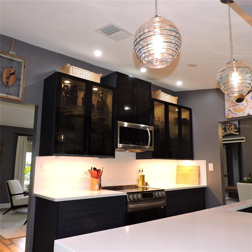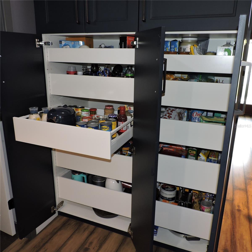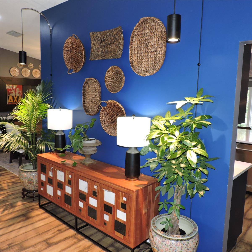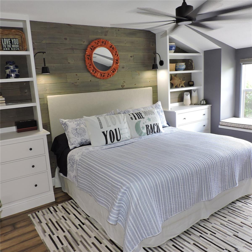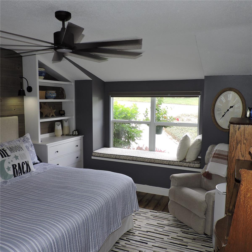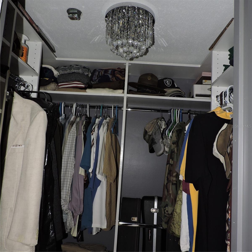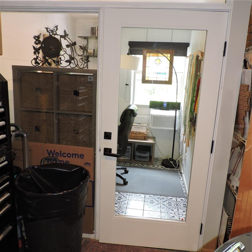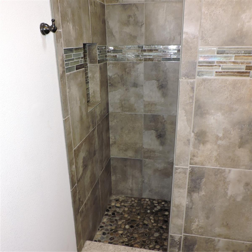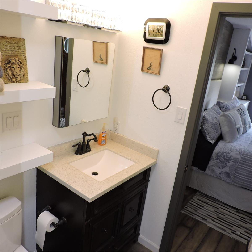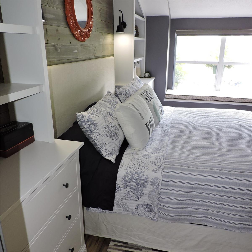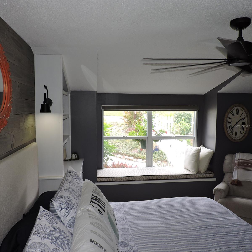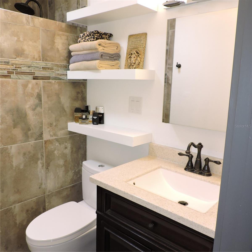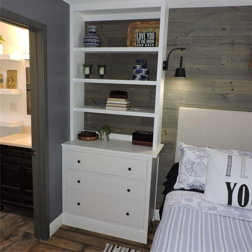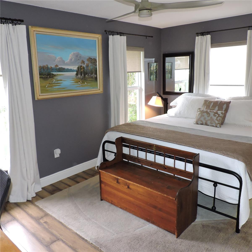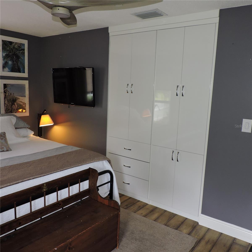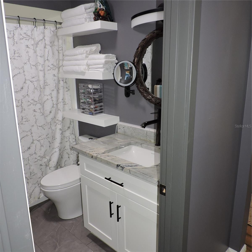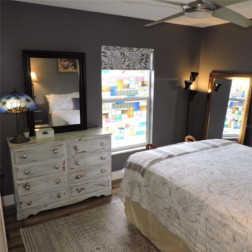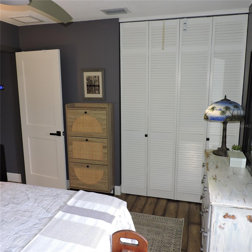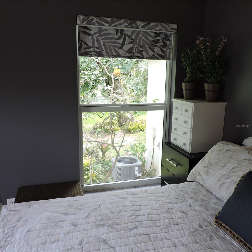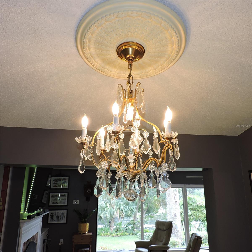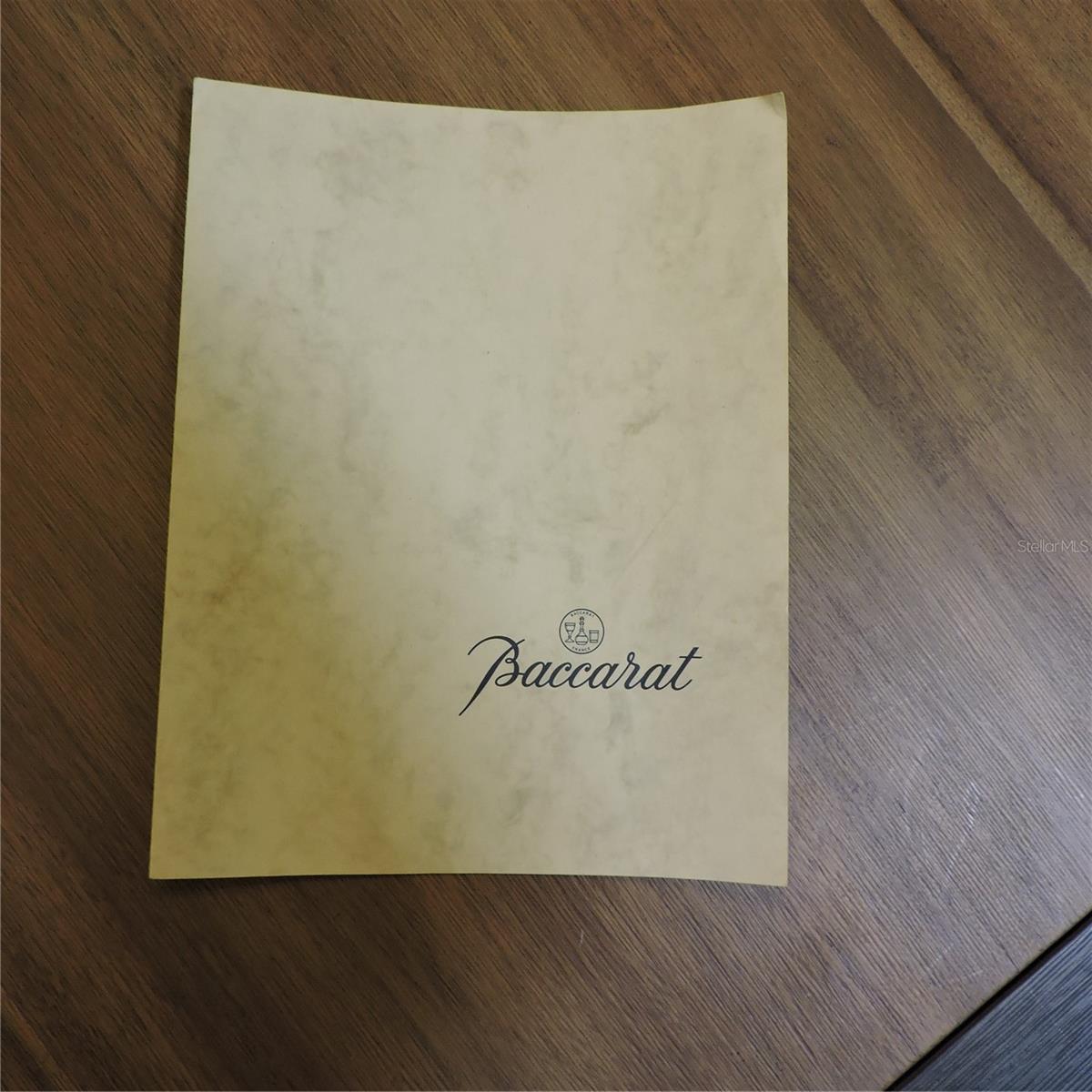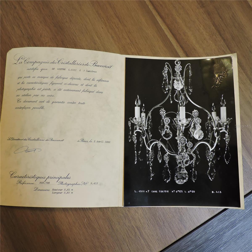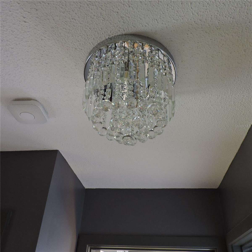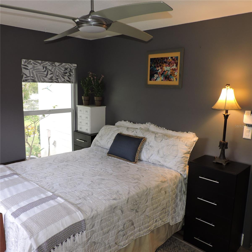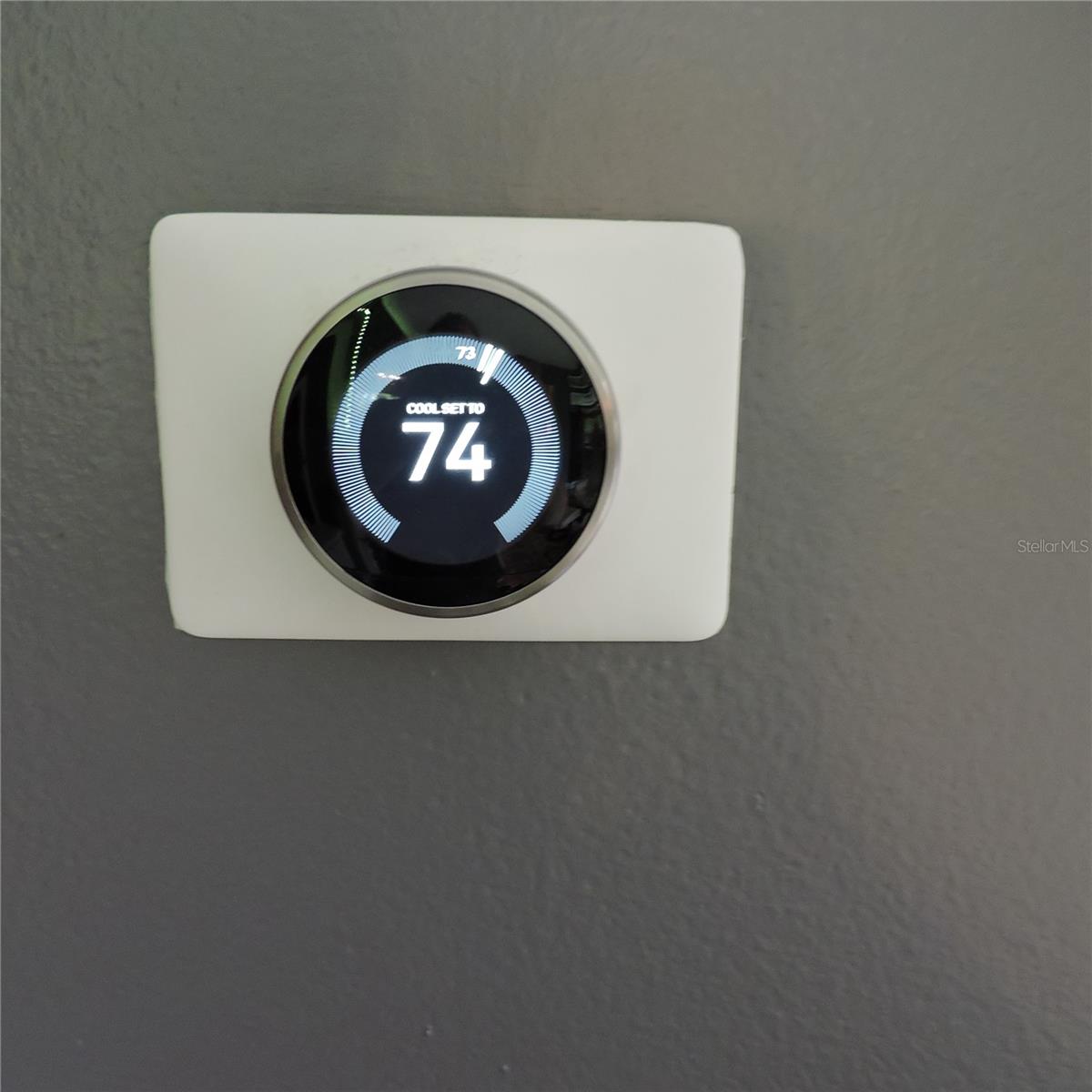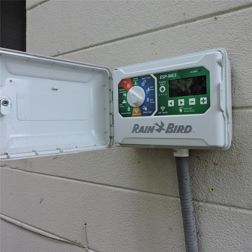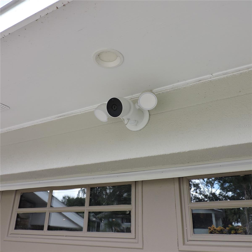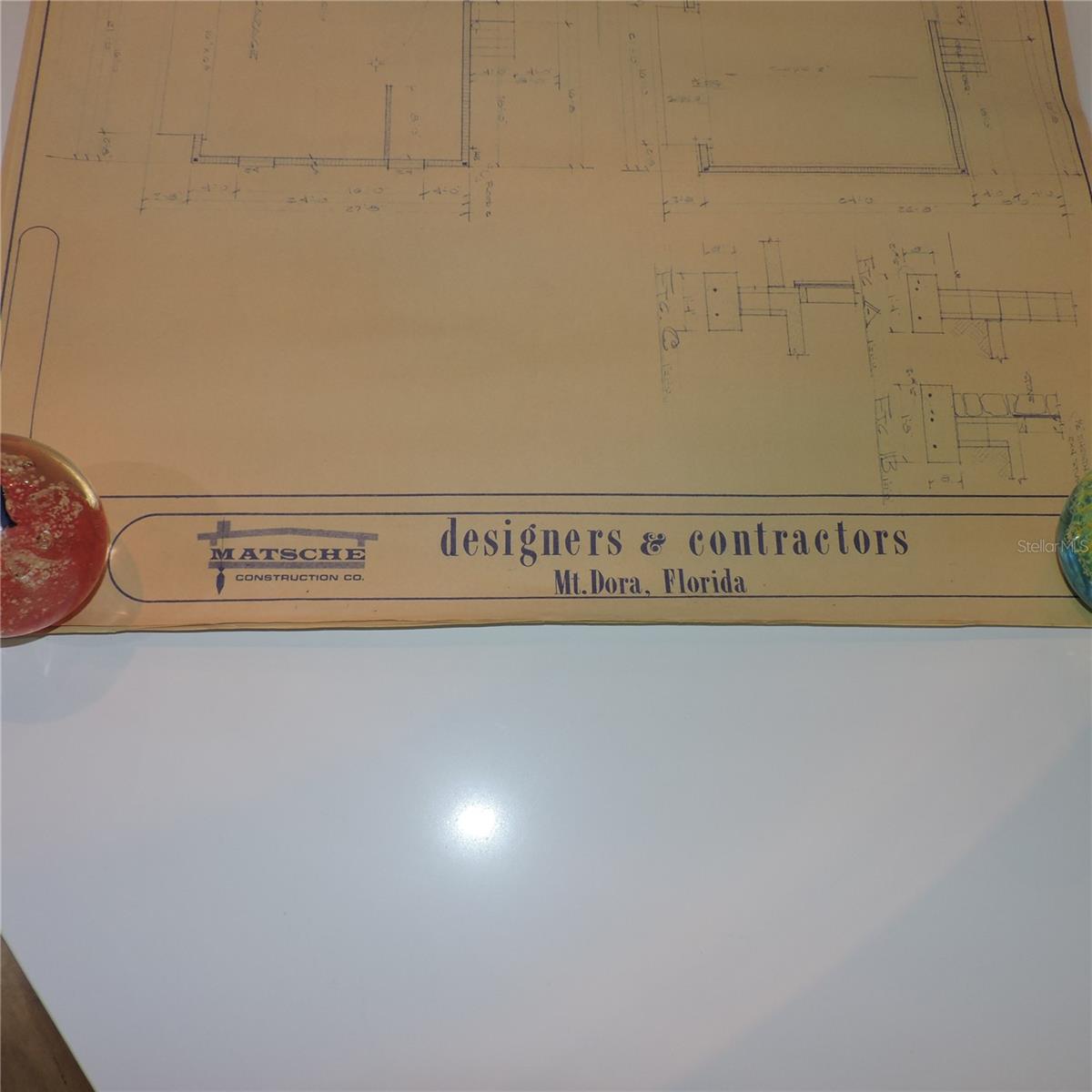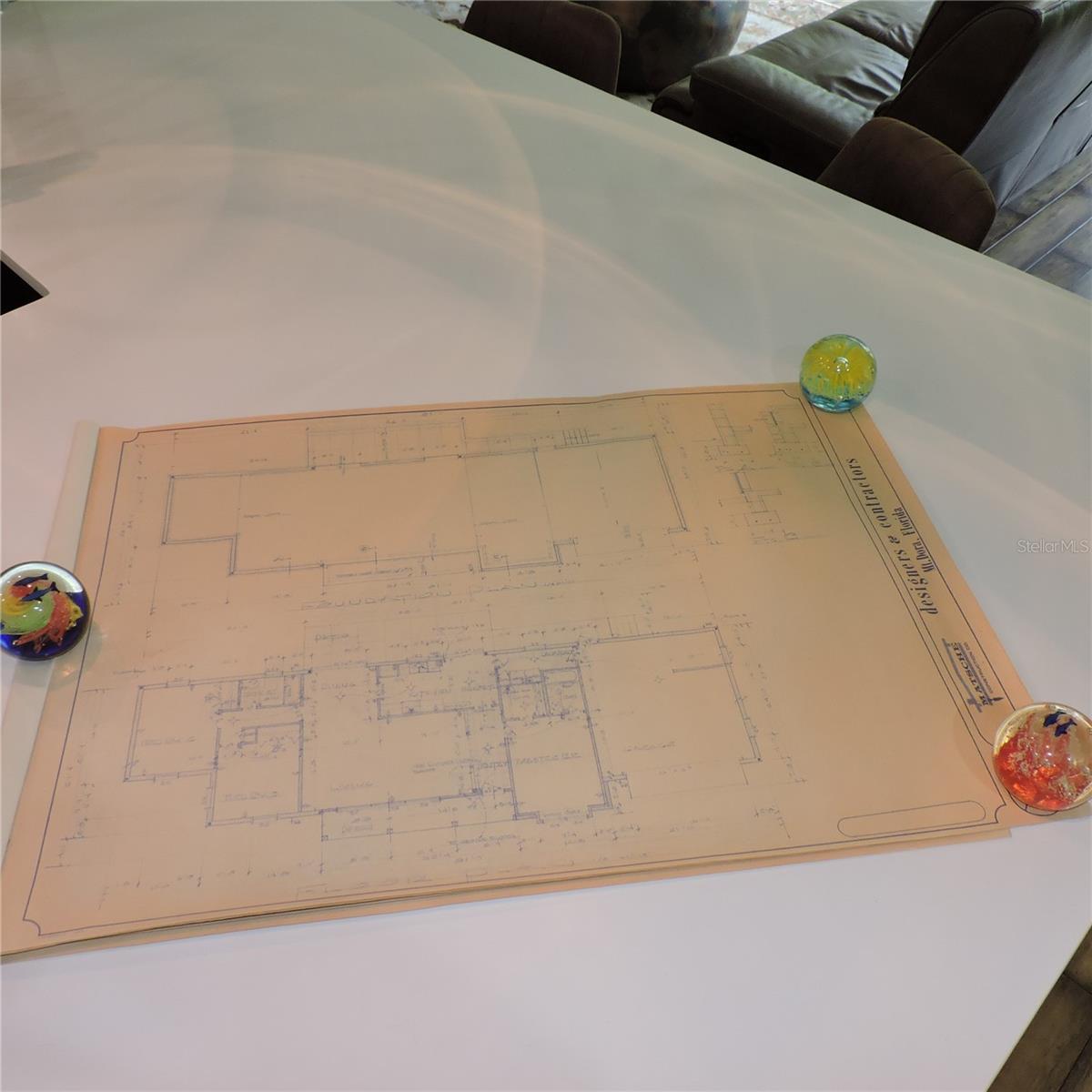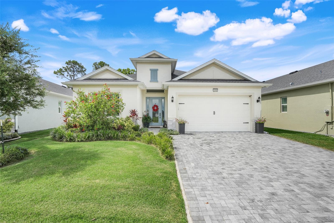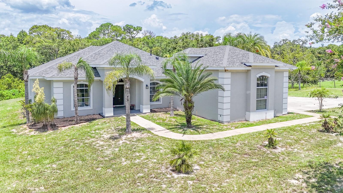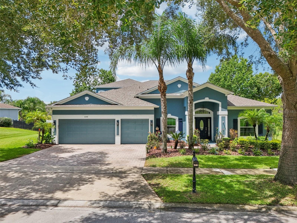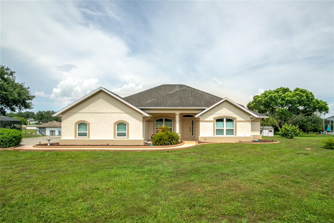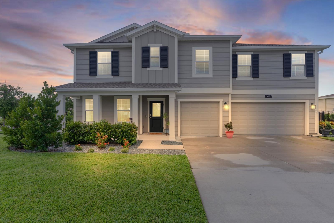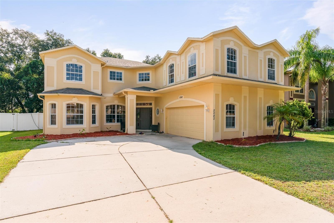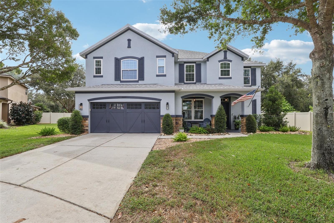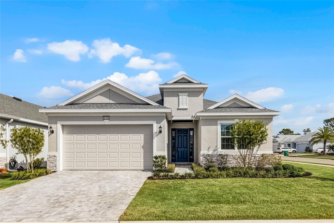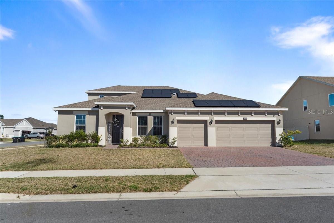2312 Hillside Drive, MOUNT DORA, FL 32757
Property Photos
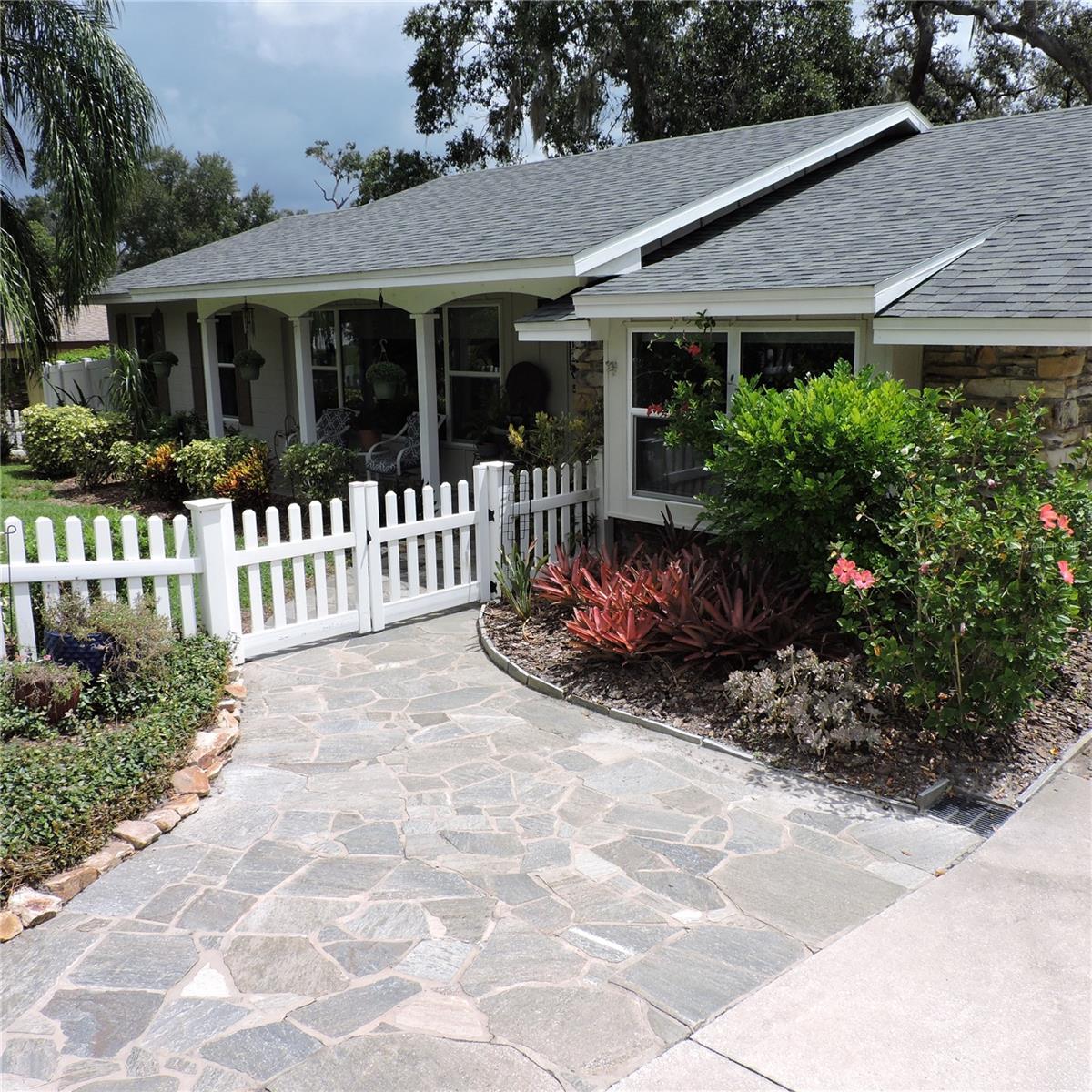
Would you like to sell your home before you purchase this one?
Priced at Only: $655,000
For more Information Call:
Address: 2312 Hillside Drive, MOUNT DORA, FL 32757
Property Location and Similar Properties
- MLS#: O6339167 ( Residential )
- Street Address: 2312 Hillside Drive
- Viewed: 41
- Price: $655,000
- Price sqft: $229
- Waterfront: Yes
- Wateraccess: Yes
- Waterfront Type: Lake Front
- Year Built: 1976
- Bldg sqft: 2862
- Bedrooms: 3
- Total Baths: 2
- Full Baths: 2
- Garage / Parking Spaces: 2
- Days On Market: 45
- Additional Information
- Geolocation: 28.8158 / -81.6501
- County: LAKE
- City: MOUNT DORA
- Zipcode: 32757
- Subdivision: Mount Dora Pt Rep Pine Crest
- Elementary School: Triangle Elem
- Middle School: Mount Dora Middle
- High School: Mount Dora High
- Provided by: UNITED REAL ESTATE PREFERRED
- Contact: Michael Wood
- 407-243-8840

- DMCA Notice
-
DescriptionBeautifully remodeled LAKEFRONT home on Lake John in the desired Pinecrest neighborhood of Mount Dora. Originally built by well known local custom home builder Matsche Designers & Contractors (original 1975 Blue Prints stay with the home!). So many recent upgrades have been done and no expense was spared. Custom cabinetry with lighting inside the soft close drawers, under the cabinets and also in the glass door cabinets. High end stainless steel appliances. Large oversized quartz kitchen waterfall edge peninsula island overlooks the family room with wood burning fireplace. Lavish oasis inspired landscaping with large shade trees, orchids, wide range of flowers, plants, privacy hedges and four fruit trees (Palestine Indian Sweet Lime, Valencia Orange, Meyer Lemon and Rhodesia Red Valencia) on a 1/3rd acre fenced in lot. Let nature and the awesome lake view come into the family room and open kitchen through the huge floor to ceiling fixed glass window or choose to enjoy the view from the oversized screened in patio. Newer roof, kitchen, double pane energy efficient windows, doors, HVAC, water heater, custom closet systems, built ins in nearly every room and two solar tubes in hallway and living room to let in even more natural light. Motion sensors in the central house smoke detectors will automatically light your way for safety in the dark. Even an authentic Baccarat Chandelier (with documentation certificate) hangs in the dining room. Custom remote control window shades on every window. Smart home where you can control by phone app the Rain Bird 5 zone irrigation system, garage door opener, Nest thermostats and two security cameras (front and back) Nice mini air conditioned workspace in the garage. Short 15 20 minute walk to downtown Mount Dora or choose to take advantage of the approved golf cart allowed option. Lots of walking trails. Lake John is perfect for canoe/kayak/SUP. Travel across the lake to land on the shores of Forest Park with its hiking trails. This is a very special home waiting for a special new owner.
Payment Calculator
- Principal & Interest -
- Property Tax $
- Home Insurance $
- HOA Fees $
- Monthly -
Features
Building and Construction
- Covered Spaces: 0.00
- Exterior Features: Garden
- Flooring: Laminate, Tile
- Living Area: 1919.00
- Roof: Shingle
School Information
- High School: Mount Dora High
- Middle School: Mount Dora Middle
- School Elementary: Triangle Elem
Garage and Parking
- Garage Spaces: 2.00
- Open Parking Spaces: 0.00
Eco-Communities
- Water Source: Public
Utilities
- Carport Spaces: 0.00
- Cooling: Central Air
- Heating: Central
- Sewer: Septic Tank
- Utilities: Cable Connected, Electricity Connected, Public, Sewer Connected, Water Connected
Finance and Tax Information
- Home Owners Association Fee: 0.00
- Insurance Expense: 0.00
- Net Operating Income: 0.00
- Other Expense: 0.00
- Tax Year: 2024
Other Features
- Appliances: Dishwasher, Disposal, Dryer, Electric Water Heater, Microwave, Range, Refrigerator, Washer, Wine Refrigerator
- Country: US
- Interior Features: Built-in Features, Ceiling Fans(s), Kitchen/Family Room Combo, Open Floorplan, Primary Bedroom Main Floor, Solid Surface Counters, Thermostat, Walk-In Closet(s), Window Treatments
- Legal Description: MOUNT DORA PINE CREST UNIT 2 PARTIAL REPLAT SUB LOT 34 PB 15 PG 39 ORB 6287 PG 335
- Levels: One
- Area Major: 32757 - Mount Dora
- Occupant Type: Owner
- Parcel Number: 30-19-27-1000-000-03400
- Views: 41
- Zoning Code: R-1A
Similar Properties
Nearby Subdivisions
0003
Acreage & Unrec
Bargrove Ph 1
Bargrove Ph 2
Bargrove Ph I
Bargrove Phase 2
Cottage Way Llc
Cottages On 11th
Country Club Mount Dora Ph 02
Country Club Of Mount Dora
Country Clubmount Fora Ph Ii
Dora Estates
Dora Landings
Dora Manor Sub
Dora Parc
Dora Pines Sub
Foothills Of Mount Dora
Foothills Of Mountdora Phase 4
Golden Heights
Golden Heights Estates
Golden Heights Second Add
Golden Isle
Golden Isle Sub
Greater Country Estates
Gullers Homestead
Harding Place
Hills Mount Dora
Hillside Estates
Holly Crk Ph Ii
Holly Estates
Holly Estates Phase 1
Kimball's Sub
Kimballs Sub
Lake Dora Oaks
Lake Dora Pines
Lakes Of Mount Dora
Lakes Of Mount Dora Ph 01
Lakes Of Mount Dora Ph 02
Lakes Of Mount Dora Ph 1
Lakes Of Mount Dora Ph 3
Lakes Of Mount Dora Ph 4b
Lakes/mount Dora Ph 3d
Lakesmount Dora Ph 3d
Lakesmount Dora Ph 4b
Laurel Lea Sub
Laurels Mount Dora 45/98
Laurels Mount Dora 4598
Laurels Of Mount Dora
Loch Leven
Mount Dora
Mount Dora Alta Vista
Mount Dora Callahans
Mount Dora Cobble Hill Sub
Mount Dora Country Club Mount
Mount Dora Dickerman Sub
Mount Dora Dogwood Mountain
Mount Dora Dorset Mount Dora
Mount Dora Fearon Sub
Mount Dora Forest Heights
Mount Dora Gardners
Mount Dora Grandview Terrace
Mount Dora Granite State Court
Mount Dora Hacketts
Mount Dora High Point At Lake
Mount Dora Kimballs
Mount Dora Lake Franklin Park
Mount Dora Lakes Mount Dora Ph
Mount Dora Lancaster At Loch L
Mount Dora Loch Leven Ph 04 Lt
Mount Dora Loch Leven Ph 05
Mount Dora Mount Dora Heights
Mount Dora Oakwood
Mount Dora Orangehurst 01
Mount Dora Orton Sub
Mount Dora Pinecrest Sub
Mount Dora Pt Rep Pine Crest
Mount Dora Pt Rep Pine Crest U
Mount Dora Sylvan Shores
Mount Dora Wolf Creek Ridge Ph
Mountain View Subn
Mt Dora Country Club Mt Dora P
None
Not On The List
Oakfield At Mount Dora
Oakwood
Ola Beach Rep 02
Other
Palm View Acres Sub
Park Wood Of Mount Dora
Parks Of Mount Dora
Pinecrest
Seasons At Wekiva Ridge
Stafford Springs
Stoneybrook Hills
Stoneybrook Hills 18
Stoneybrook Hills 60
Stoneybrook Hills A
Stoneybrook Hills Un #2
Stoneybrook Hills Un 2
Stoneybrook Hillsb
Stoneybrook North
Sullivan Ranch
Sullivan Ranch Rep Sub
Sullivan Ranch Sub
Summerbrooke
Summerbrooke Ph 4
Summerview At Wolf Creek Ridge
Sylvan Shores
Tangerine
The Country Club Of Mount Dora
Timberwalake Ph 2
Timberwalk
Timberwalk Ph 1
Timberwalk Phase 2
Trailside
Trailside Phase 1
Unk
Victoria Settlement
Village Grove
Village Grove Unit 01
Vineyards Ph 02
W E Hudsons Sub
Zellwood Partners Sub

- Frank Filippelli, Broker,CDPE,CRS,REALTOR ®
- Southern Realty Ent. Inc.
- Mobile: 407.448.1042
- frank4074481042@gmail.com



