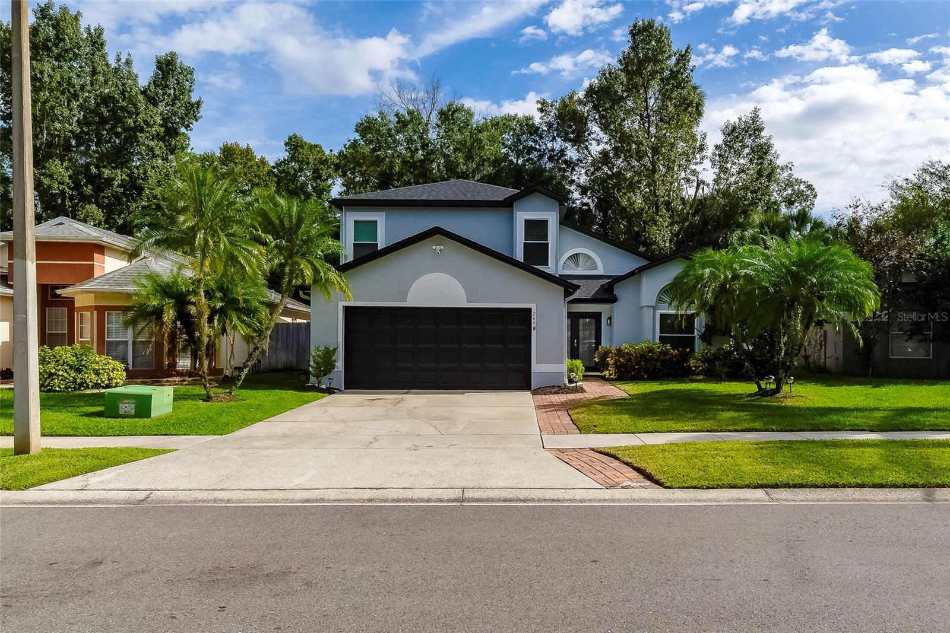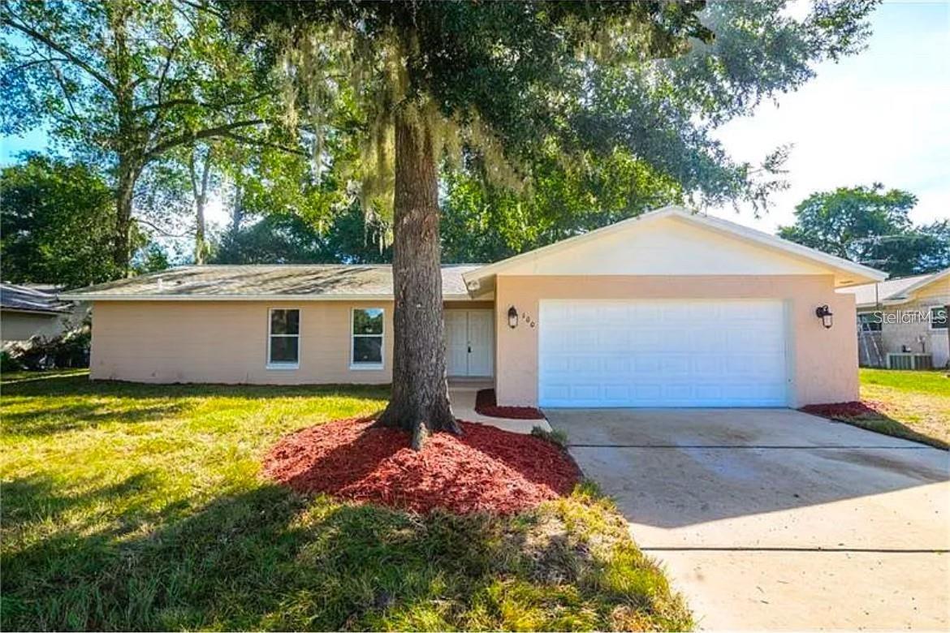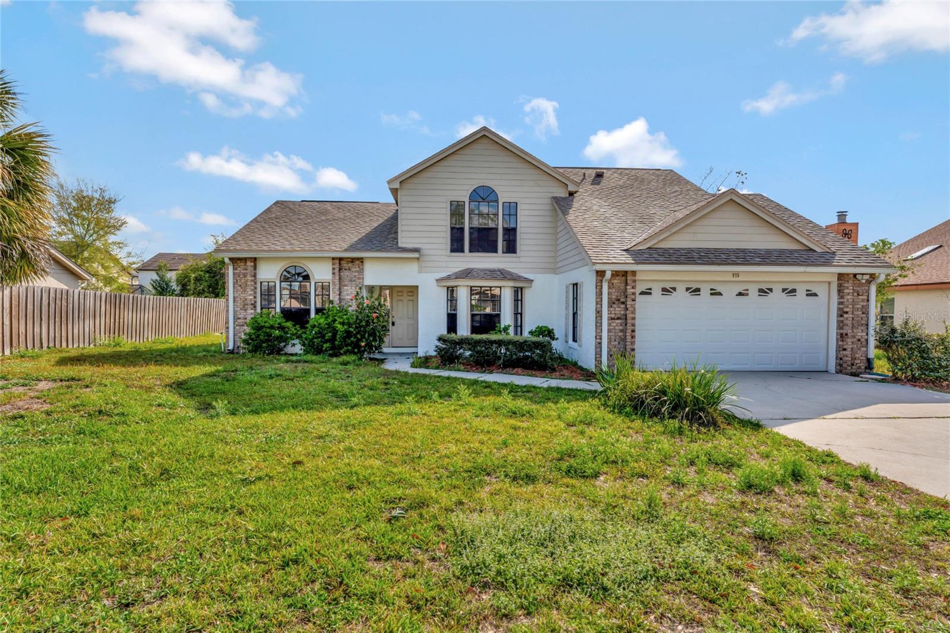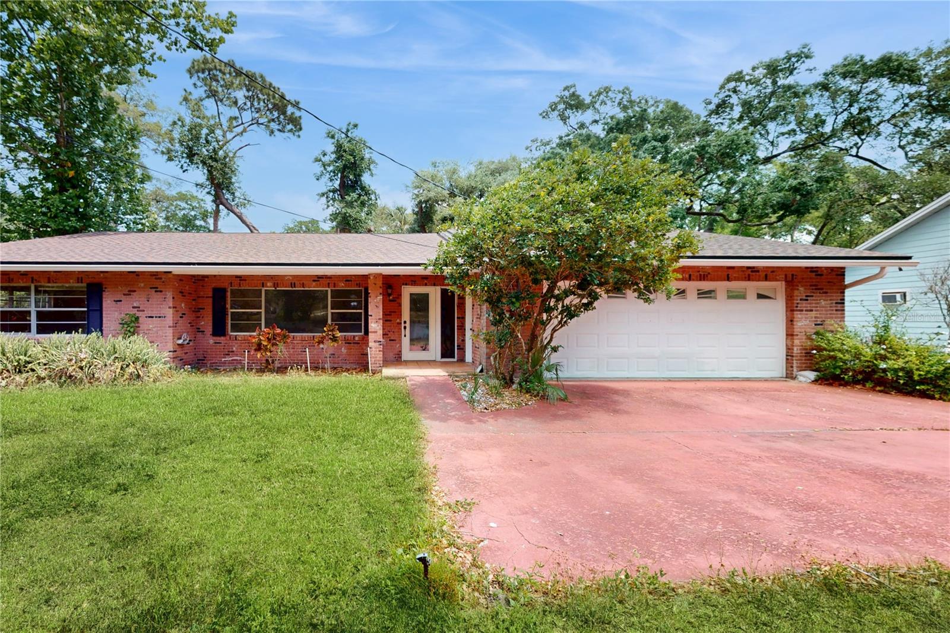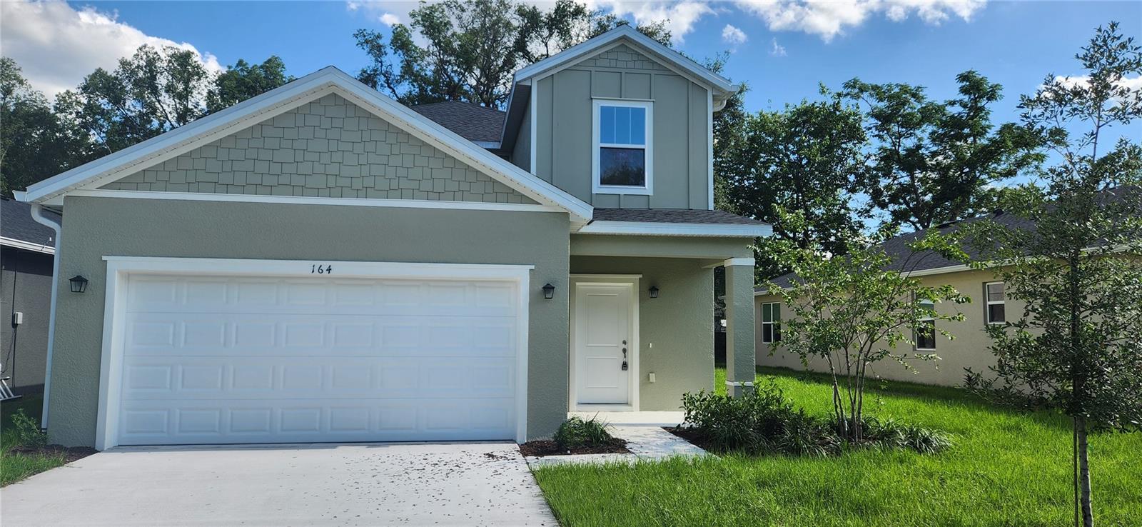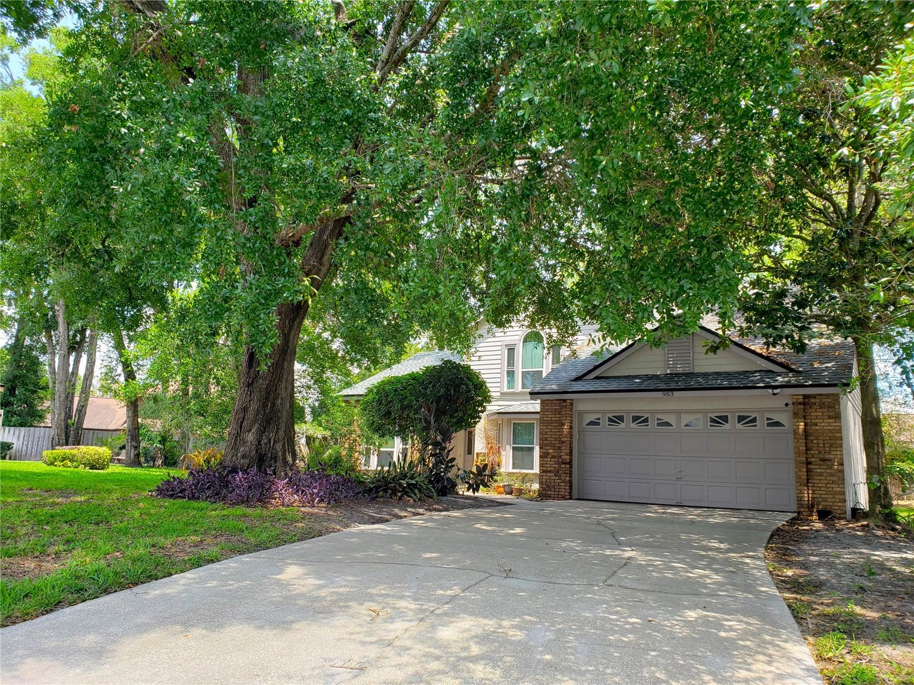1850 North Street, LONGWOOD, FL 32750
Property Photos
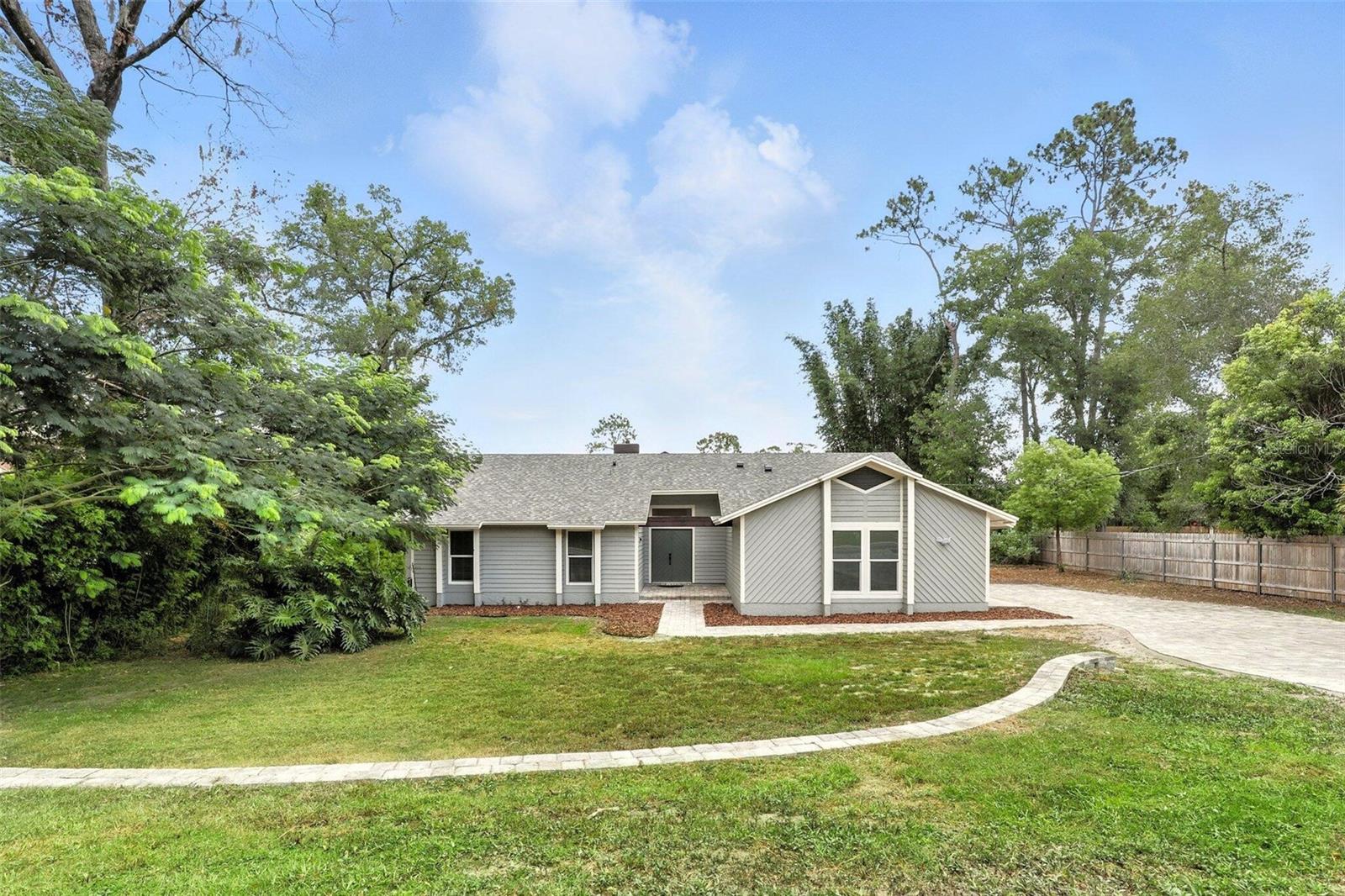
Would you like to sell your home before you purchase this one?
Priced at Only: $419,900
For more Information Call:
Address: 1850 North Street, LONGWOOD, FL 32750
Property Location and Similar Properties
- MLS#: O6322163 ( Residential )
- Street Address: 1850 North Street
- Viewed: 13
- Price: $419,900
- Price sqft: $176
- Waterfront: No
- Year Built: 1979
- Bldg sqft: 2386
- Bedrooms: 3
- Total Baths: 3
- Full Baths: 2
- 1/2 Baths: 1
- Garage / Parking Spaces: 2
- Days On Market: 8
- Additional Information
- Geolocation: 28.6839 / -81.3807
- County: SEMINOLE
- City: LONGWOOD
- Zipcode: 32750
- Subdivision: Sanlando Spgs
- Provided by: BEYCOME OF FLORIDA LLC

- DMCA Notice
-
DescriptionFully Renovated Charmer on Expansive Lot No HOA, Prime Location & Packed with Upgrades! Welcome to a home where modern comfort meets timeless style. Situated on a spacious third acre lot with no HOA, this beautifully updated Seminole County property offers privacy, convenience, and an unbeatable locationjust 2 minutes from I 4 and State Road 434, making your daily commute and weekend adventures effortless. Every inch of this home has been thoughtfully updated with high quality finishes and smart design. From the moment you step inside, youll appreciate the open, airy floor plan thats perfect for both everyday living and entertaining. The sunken living room adds charm and dimension, while a half bathroom in the hallway ensures guest comfort during gatherings. The kitchen is a true standout, both functional and stylish, featuring new plywood shaker style cabinetry with soft close hardware, luxurious Calacatta Bronzite quartz countertops, and brand new stainless steel appliances. Whether youre prepping meals or hosting guests, this kitchen is designed to impress. Enjoy the elegance of new luxury vinyl plank flooring throughout, all new interior doors and baseboards, fresh interior and exterior paint, and updated plumbing and lighting fixtures. A new roof, new water heater, and new garage door opener provide long term peace of mind. Retreat to your private primary suite, complete with a spacious bedroom, en suite lounge area, and a spa like bathroom featuring a newly tiled walk in shower with dual shower heads. A generously sized walk in closet provides excellent storage. Additional highlights include energy efficient windows and sliding glass doorspreviously upgraded to keep utility bills low and natural light abundant. The home is filled with sunlight while maintaining a sense of privacy and warmth throughout. Outside, the homes charming exterior architecture, brick paver driveway and sidewalk, and mature lot has curb appeal and room to breathe. Whether youre relaxing indoors or entertaining outside, this home delivers style, comfort, and space in equal measure. Move in ready and meticulously updated, this is more than just a houseits the lifestyle upgrade youve been waiting for.
Payment Calculator
- Principal & Interest -
- Property Tax $
- Home Insurance $
- HOA Fees $
- Monthly -
Features
Building and Construction
- Covered Spaces: 0.00
- Exterior Features: French Doors, Lighting, Private Mailbox, Sidewalk, Sliding Doors
- Flooring: Luxury Vinyl
- Living Area: 1817.00
- Roof: Shingle
Garage and Parking
- Garage Spaces: 2.00
- Open Parking Spaces: 0.00
Eco-Communities
- Water Source: Public
Utilities
- Carport Spaces: 0.00
- Cooling: Central Air
- Heating: Central, Heat Pump
- Pets Allowed: Yes
- Sewer: Septic Tank
- Utilities: Cable Available, Electricity Connected, Public, Water Connected
Finance and Tax Information
- Home Owners Association Fee: 0.00
- Insurance Expense: 0.00
- Net Operating Income: 0.00
- Other Expense: 0.00
- Tax Year: 2024
Other Features
- Appliances: Dishwasher, Disposal, Electric Water Heater, Exhaust Fan, Ice Maker, Microwave, Range, Refrigerator, Water Softener
- Country: US
- Furnished: Unfurnished
- Interior Features: Ceiling Fans(s), High Ceilings, Open Floorplan, Primary Bedroom Main Floor, Solid Surface Counters, Solid Wood Cabinets, Split Bedroom, Vaulted Ceiling(s), Walk-In Closet(s), Window Treatments
- Legal Description: W 1/2 OF LOT 7 & ALL LOT 8 & E 1/2 OF LOT 9 BLK E TRACT 32 SANLAND SPRINGS PB 5 PG 18
- Levels: One
- Area Major: 32750 - Longwood East
- Occupant Type: Owner
- Parcel Number: 01-21-29-5CK-320E-0070
- Views: 13
- Zoning Code: R-1AA
Similar Properties
Nearby Subdivisions
Bay Meadow Farms
Columbus Harbor
Country Club Heights
Country Club Heights Unit 1
Country Club Hgts
Crystal Creek
Devonshire
Entzmingers Add 1
Greenwood Estates
Hensons Acres
Hidden Oak Estates
Highland Hills 1st Rep
Lake Ruth South
Lake Wayman Heights
Lake Wayman Heights Lake Add
Landings The
Longdale First Add
Longwood
Longwood Green Amd
Longwood North
Longwood Park
Longwood Plantation
Myrtle Lake Hills
Nelson Court
None
North Cove
Northridge
Oak Villa
Oakmont Reserve Ph 2
Rangeline Woods
Sanlando Spgs
Sanlando Spgs Lake Oaks Sec
Sanlando Springs
Shadow Hill
Sky Lark
Sleepy Hollow 1st Add
South Wildmere Amd
The Landings
Wildmere
Wildmere Manor
Wildmere Ph 1
Windtree West
Winsor Manor
Woodlands
Woodlands Delmar Estate
Woodlands Sec 2
Woodlands Sec 3
Woodlands Sec 4

- Frank Filippelli, Broker,CDPE,CRS,REALTOR ®
- Southern Realty Ent. Inc.
- Mobile: 407.448.1042
- frank4074481042@gmail.com




































