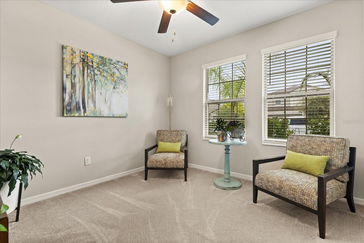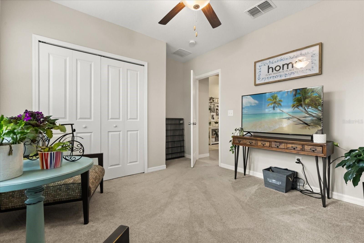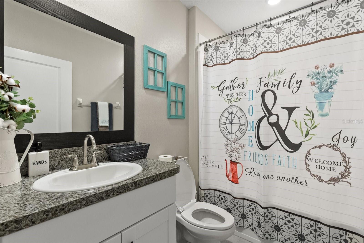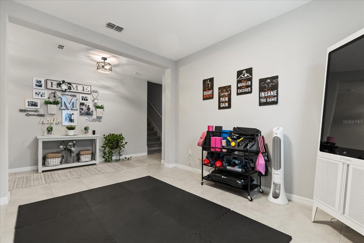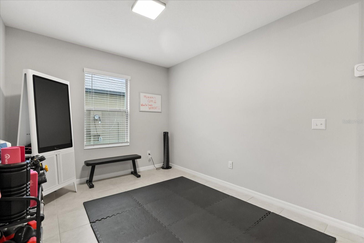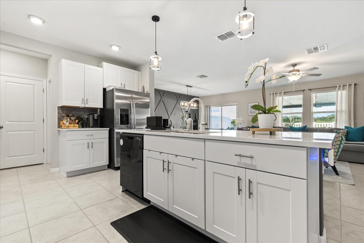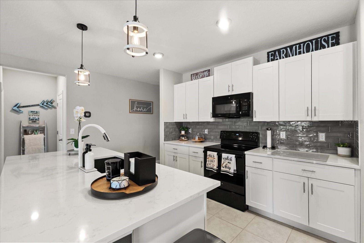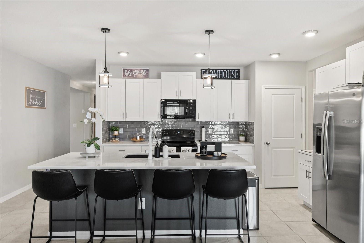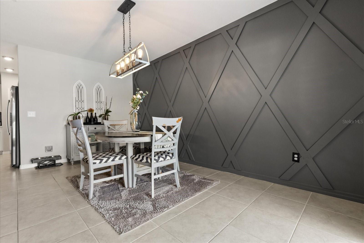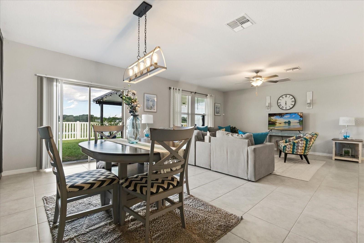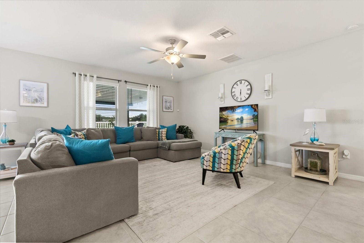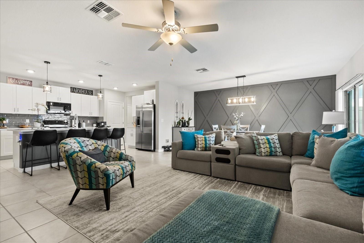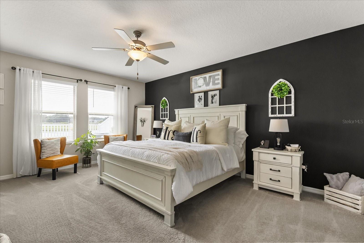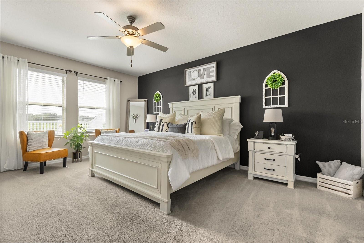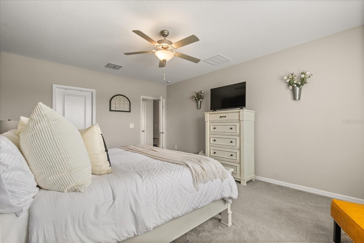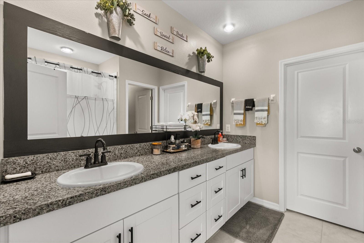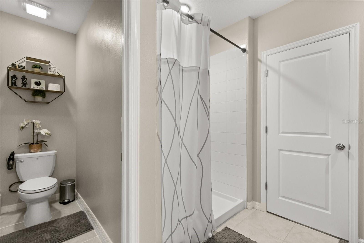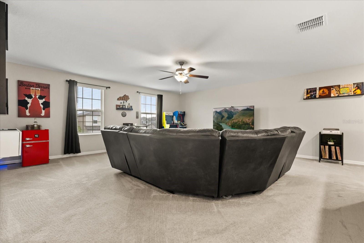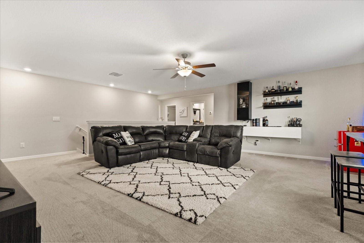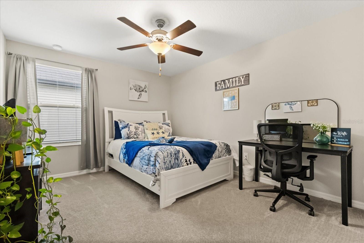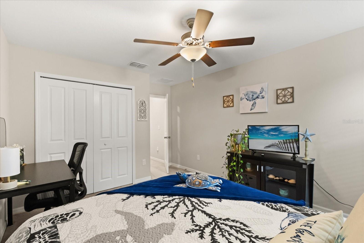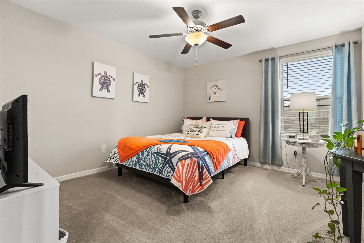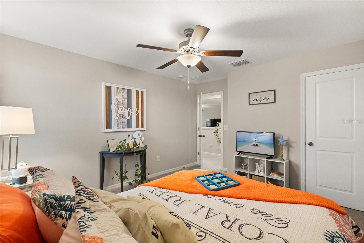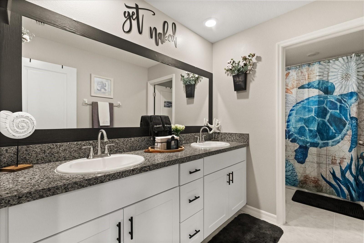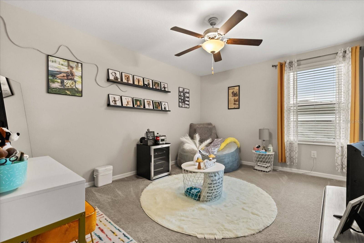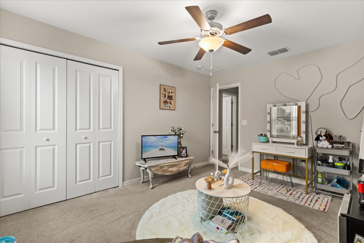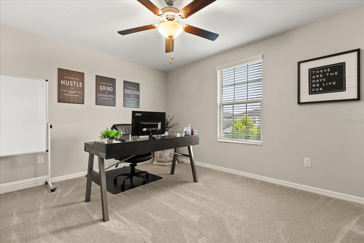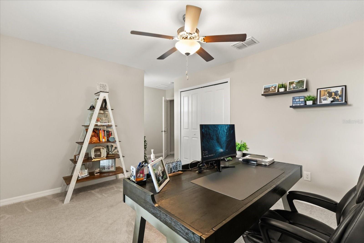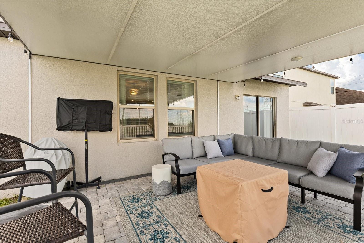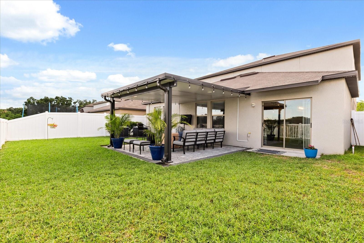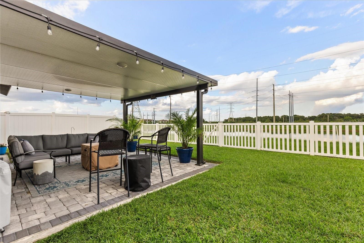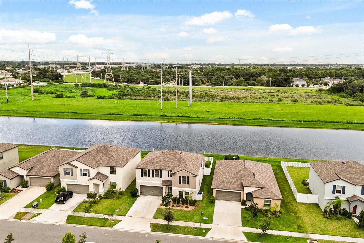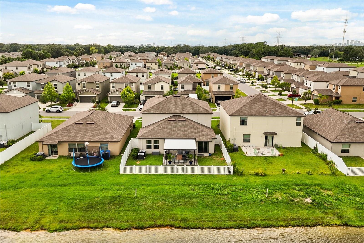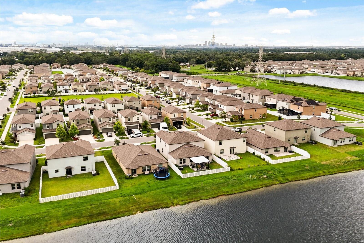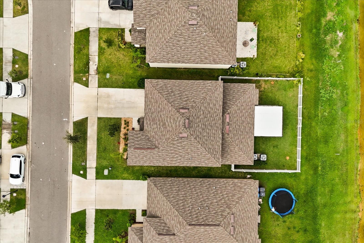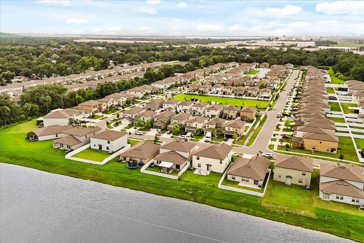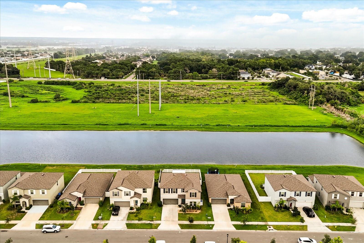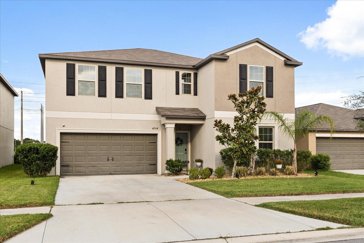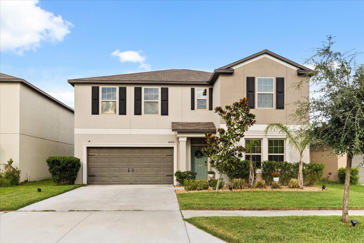4704 Wild Senna Boulevard, TAMPA, FL 33619
Property Photos

Would you like to sell your home before you purchase this one?
Priced at Only: $549,999
For more Information Call:
Address: 4704 Wild Senna Boulevard, TAMPA, FL 33619
Property Location and Similar Properties
- MLS#: O6322029 ( Residential )
- Street Address: 4704 Wild Senna Boulevard
- Viewed: 24
- Price: $549,999
- Price sqft: $148
- Waterfront: No
- Year Built: 2021
- Bldg sqft: 3726
- Bedrooms: 6
- Total Baths: 3
- Full Baths: 3
- Garage / Parking Spaces: 2
- Days On Market: 14
- Additional Information
- Geolocation: 27.9056 / -82.3717
- County: HILLSBOROUGH
- City: TAMPA
- Zipcode: 33619
- Subdivision: Touchstone
- Elementary School: Bing HB
- Middle School: Giunta Middle HB
- High School: Spoto High HB
- Provided by: KELLER WILLIAMS REALTY AT THE PARKS
- Contact: Thomas Nickley, Jr
- 407-629-4420

- DMCA Notice
-
Description**This property qualifies for a closing cost credit up to $8,200 through the Sellers preferred lender.** Nestled in a peaceful community, 4704 Wild Senna Boulevard is more than just a houseit's a place to call home. This beautifully cared for 6 bedroom, 3 bathroom home with a 2 car garage offers the perfect setting for new memories, peaceful mornings, and lively gatherings. From the moment you arrive, the manicured front yard and welcoming exterior invite you inside. Step through the front door and into a warm and thoughtfully designed space, where the foyer offers a gentle preview of the cozy living areas that lie ahead. Immediately to your right, you'll find a guest bedroom and full bathroomideal for visitors, in laws, or a quiet home office. Further down the hall, a flexible room currently used as a home gym presents a wonderful opportunity to create whatever space your heart desireswhether its a playroom, hobby studio, or library. As you make your way toward the heart of the home, the hallway opens into a bright, open concept kitchen and living area where life naturally unfolds. The kitchen shines with white cabinetry, gleaming countertops, stainless steel appliances, and a spacious island with breakfast bar seating, perfect for quick meals or heartfelt conversations. Just across the kitchen, the dining area is filled with natural light from the sliding glass doors, offering a beautiful view of the backyard. The adjacent living room is a cozy space for winding down, with views of the covered patio and backyard beyond. Tucked away off the living room is the private primary suite, your personal retreat complete with a walk in closet and a serene ensuite bathroom. Upstairs, a versatile loft welcomes you with endless possibilitiesimagine a second family room, study zone, or creative space. Surrounding the loft are four generously sized bedrooms, each with its own built in closet, and a shared full bathroom, perfect for family or guests. Step outside and take in the peaceful lake views, framed by a fully fenced backyard and neatly cut grassthe perfect place for weekend barbecues, sunset watching, or simply enjoying the breeze from the covered patio. Whether you're starting a new chapter, growing your family, or just looking for a place that feels right, this home is ready to welcome you.
Payment Calculator
- Principal & Interest -
- Property Tax $
- Home Insurance $
- HOA Fees $
- Monthly -
Features
Building and Construction
- Builder Model: TRENTON
- Builder Name: LENNAR
- Covered Spaces: 0.00
- Exterior Features: Sidewalk
- Flooring: Carpet, Ceramic Tile
- Living Area: 3326.00
- Roof: Shingle
Land Information
- Lot Features: In County
School Information
- High School: Spoto High-HB
- Middle School: Giunta Middle-HB
- School Elementary: Bing-HB
Garage and Parking
- Garage Spaces: 2.00
- Open Parking Spaces: 0.00
Eco-Communities
- Water Source: Public
Utilities
- Carport Spaces: 0.00
- Cooling: Central Air
- Heating: Central
- Pets Allowed: Yes
- Sewer: Public Sewer
- Utilities: Cable Available
Finance and Tax Information
- Home Owners Association Fee: 265.01
- Insurance Expense: 0.00
- Net Operating Income: 0.00
- Other Expense: 0.00
- Tax Year: 2024
Other Features
- Appliances: Dishwasher, Dryer, Microwave, Range, Refrigerator, Washer
- Association Name: Home River Group
- Association Phone: touchstone@homer
- Country: US
- Interior Features: Eat-in Kitchen, Open Floorplan
- Legal Description: TOUCHSTONE
- Levels: Two
- Area Major: 33619 - Tampa / Palm River / Progress Village
- Occupant Type: Owner
- Parcel Number: U-02-30-19-C4I-000031-00021.0
- Style: Contemporary
- Views: 24
- Zoning Code: PD
Nearby Subdivisions
Adamo Acres
Adamo Acres Sub
Adamo Acres Sub Unit 2
Broadway Sub
Canterbury Lakes Ph 3
Canterbury Lakes Ph 4
Causeway Blvd Sub 2
Clair Mel City
Clair Mel City Sec A
Clair Mel City Sec A Unit
Clair Mel City Unit 1
Clair Mel City Unit 6
Clair Mel City Unit 7
Eucalyptus Park
Florence Villa
Grant Park
Grant Park Add Blocks 36
Green Ridge Estates
Green Ridge Estates Unit 2
Hope Park Community
Not Applicable
Not In Hernando
Oakland Hills
Palm River Sub
Palm River Village
Palm River Village Unit Two A
Progress Village
Progress Village Unit 1
Progress Village Unit 2
Progress Village Unit 3 A
Sanson Park
Sanson Park Unit 2
South Tampa Sub
South Tampa Subdivision
Spillers Sub
Sugarcreek Sub
Sugarcreek Sub Unit
Tampa Terrace
Tampa Tourist Club
Touchstone
Touchstone Ph 1
Touchstone Ph 2
Touchstone Ph 3
Touchstone Ph 4
Touchstone Ph 5
Tradewinds 4th Add
Uceta
Uceta Heights
Unplatted
Whispering Pines Estates
Winston Park

- Frank Filippelli, Broker,CDPE,CRS,REALTOR ®
- Southern Realty Ent. Inc.
- Mobile: 407.448.1042
- frank4074481042@gmail.com



