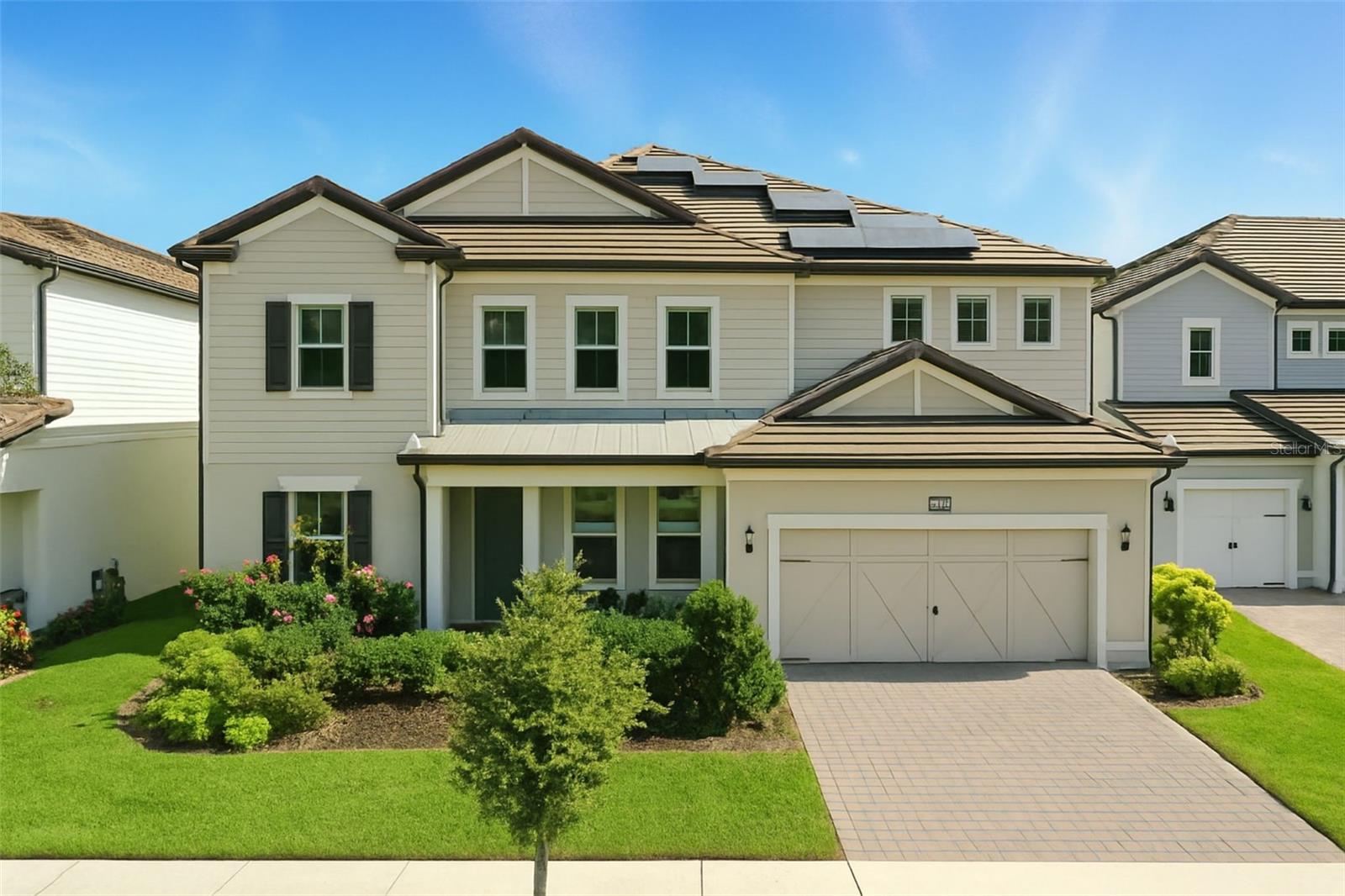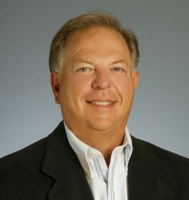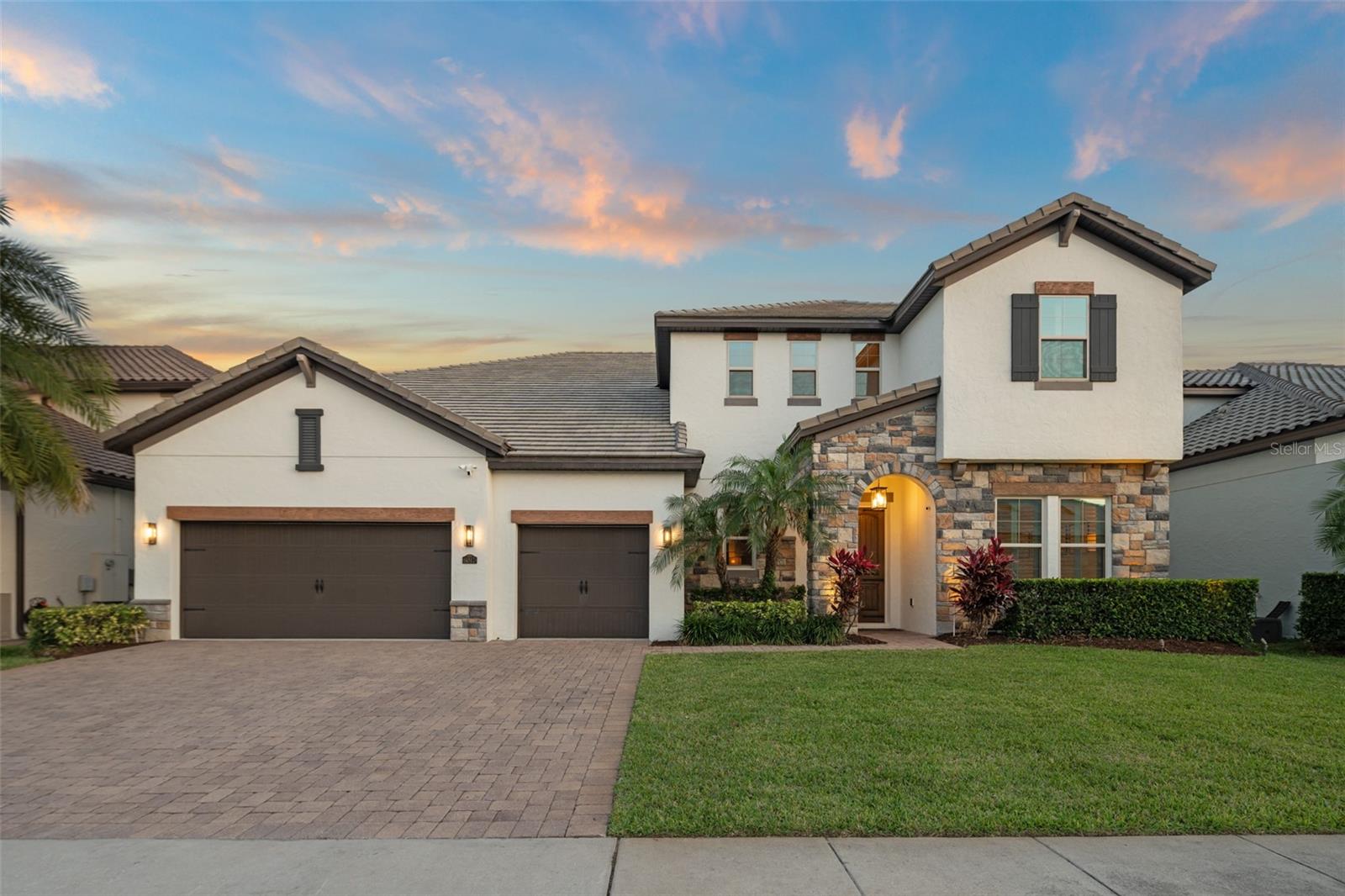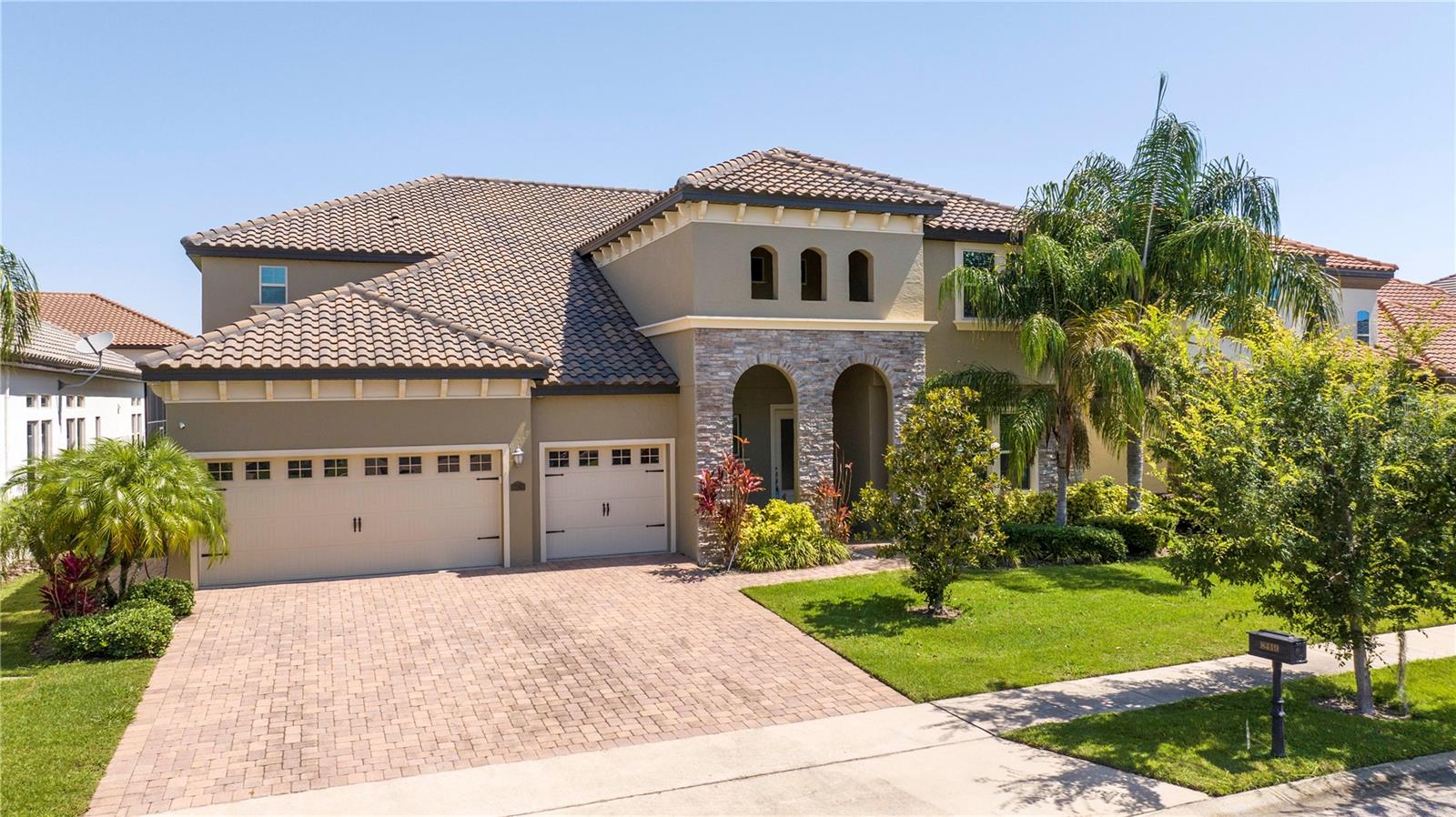7613 Wandering Way, ORLANDO, FL 32836
Property Photos

Would you like to sell your home before you purchase this one?
Priced at Only: $1,550,000
For more Information Call:
Address: 7613 Wandering Way, ORLANDO, FL 32836
Property Location and Similar Properties
- MLS#: O6319615 ( Residential )
- Street Address: 7613 Wandering Way
- Viewed: 10
- Price: $1,550,000
- Price sqft: $242
- Waterfront: No
- Year Built: 2022
- Bldg sqft: 6418
- Bedrooms: 6
- Total Baths: 6
- Full Baths: 4
- 1/2 Baths: 2
- Garage / Parking Spaces: 2
- Days On Market: 6
- Additional Information
- Geolocation: 28.4068 / -81.509
- County: ORANGE
- City: ORLANDO
- Zipcode: 32836
- Subdivision: Phillips Grove Tr I
- Provided by: SERHANT

- DMCA Notice
-
DescriptionNestled within the prestigious gated community of Phillips Grove in Dr. Phillips, this exquisite residence offers the perfect combination of modern luxury, spacious design, and resort style living. With 6 bedrooms and 6 bathrooms, this home is ideal for multi generational households or anyone seeking space without compromise. From the moment you arrive, the stunning curb appeal and paved driveway hint at the elegance and thoughtful upgrades that await inside. Step into a bright and open interior where high ceilings and expansive living spaces create a welcoming ambiance. The gourmet chefs kitchen is a true standout, featuring rich wood cabinetry, sleek brass hardware, quartz countertops, stainless steel appliances, a built in oven, gas cooktop, and an oversized island with seating for four. Adjacent to the kitchen are two dining areas and a spacious great room, all flowing seamlessly together for entertaining or relaxed everyday living. The main suite offers a private retreat complete with its own balcony overlooking a tranquil lake. From here, youll enjoy nightly views of the Magic Kingdom fireworks, an enchanting feature that elevates everyday life into something magical. The en suite bathroom offers spa like amenities and generous closet space. Enjoy Florida living at its finest in the screened in outdoor oasis. The saltwater pool and spa are heated and surrounded by a large paver patio with room to lounge, dine, and unwind, all with a serene water view as the backdrop. Whether youre hosting a gathering or enjoying a quiet morning coffee, this outdoor space delivers luxury and privacy. Additional features include a 3 car garage with ample storage or gym potential, paid off solar panels for energy efficiency, and storm ready construction. Residents of Phillips Grove enjoy access to top tier community amenities including a resort style pool, clubhouse, tennis and pickleball courts, and scenic walking trails. Located in the heart of Dr. Phillips, this home is just minutes from world class dining, shopping, golf, and Orlandos premier attractions. With its rare combination of luxury finishes, energy efficient upgrades, and unbeatable location, this property offers an elevated lifestyle thats hard to match.
Payment Calculator
- Principal & Interest -
- Property Tax $
- Home Insurance $
- HOA Fees $
- Monthly -
Features
Building and Construction
- Covered Spaces: 0.00
- Exterior Features: Balcony, Other, Sidewalk, Sliding Doors
- Flooring: Ceramic Tile
- Living Area: 4935.00
- Roof: Concrete, Tile
Garage and Parking
- Garage Spaces: 2.00
- Open Parking Spaces: 0.00
Eco-Communities
- Pool Features: Gunite, Heated, In Ground, Salt Water, Screen Enclosure, Solar Heat
- Water Source: Public
Utilities
- Carport Spaces: 0.00
- Cooling: Central Air
- Heating: Central, Electric
- Pets Allowed: Yes
- Sewer: Public Sewer
- Utilities: Cable Available
Amenities
- Association Amenities: Basketball Court, Maintenance, Tennis Court(s)
Finance and Tax Information
- Home Owners Association Fee Includes: Trash
- Home Owners Association Fee: 329.00
- Insurance Expense: 0.00
- Net Operating Income: 0.00
- Other Expense: 0.00
- Tax Year: 2024
Other Features
- Appliances: Dishwasher, Disposal, Range, Refrigerator
- Association Name: Pierre Rene
- Association Phone: (866) 473-2573
- Country: US
- Interior Features: High Ceilings, Kitchen/Family Room Combo, PrimaryBedroom Upstairs, Solid Surface Counters, Wet Bar
- Legal Description: PHILLIPS GROVE TRACT I REPLAT 99/100 LOT154
- Levels: Two
- Area Major: 32836 - Orlando/Dr. Phillips/Bay Vista
- Occupant Type: Owner
- Parcel Number: 09-24-28-6671-01-540
- Views: 10
- Zoning Code: P-D
Similar Properties
Nearby Subdivisions
8303 Residence
8303 Resort
Bay Lakes At Granada
Bay Lakes At Granada Sec 02
Bay Lakes At Granada Sec 04
Bay Vista Estates
Bella Nottevizcaya Ph 03 A C
Bella Nottevizcaya Ph 3
Brentwood Club Ph 01
Bristol Park
Bristol Park Ph 01
Bristol Park Ph 02
Cypress Chase
Cypress Point
Cypress Point Ph 02
Cypress Point Ph 03
Cypress Shores
Cypress Shoresbutler Chain Of
Diamond Cove
Emerald Forest
Estates At Parkside
Estates At Phillips Landing
Estates At Phillips Landing Ph
Estates/parkside
Estatesparkside
Grande Pines
Heritage Bay Drive Phillips Fl
Heritage Bay Ph 02
Heritage Bay Phillips Landing
Lake Sheen Estates
Lake Sheen Sound
Mabel Bridge
Mabel Bridge Ph 02
Mabel Bridge Ph 3
Mabel Bridge Ph 4
Mabel Bridge Ph 5-a Rep
Mabel Bridge Ph 5a Rep
Mirabella At Vizcaya Phase Thr
Newbury Park
Parkside
Parkside Ph 1
Parkside Ph 2
Parkview Reserve
Parkview Reserve Ph 1
Parkview Reserve Ph 2
Phillips Grove
Phillips Grove Tr I
Phillips Grove Tr J Rep
Phillips Landing
Provence/lk Sheen
Provencelk Sheen
Royal Cypress Preserve
Royal Cypress Preserveph 2
Royal Cypress Preserveph 4
Royal Cypress Preserveph 5
Royal Legacy Estates
Royal Legacy Estates 81/125 Lo
Royal Legacy Estates 81125 Lot
Ruby Lake Ph 1
Ruby Lake Ph 2
Sand Lake Cove Ph 02
Sand Lake Cove Ph 03
Sand Lake Point
Turtle Creek
Venezia
Vizcaya Ph 01 45/29
Vizcaya Ph 01 4529
Waters Edge Boca Pointe At Tur
Willis R Mungers Land Sub

- Frank Filippelli, Broker,CDPE,CRS,REALTOR ®
- Southern Realty Ent. Inc.
- Mobile: 407.448.1042
- frank4074481042@gmail.com











































































