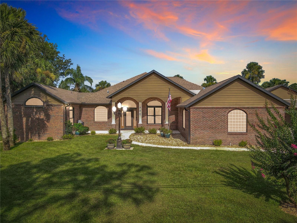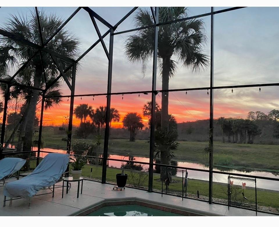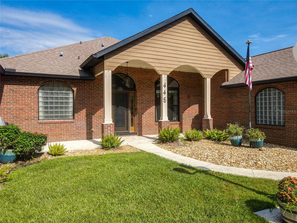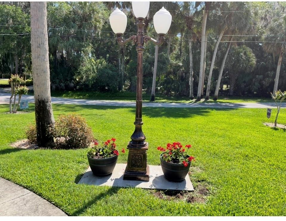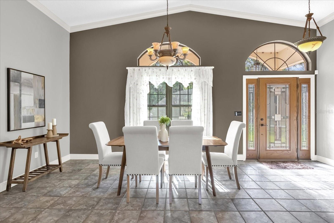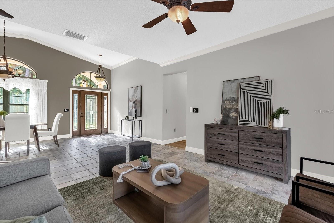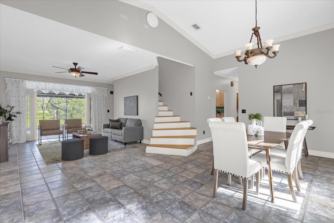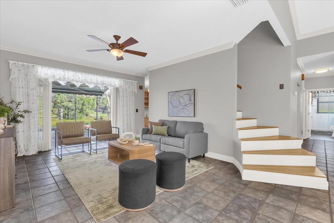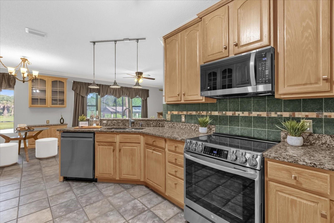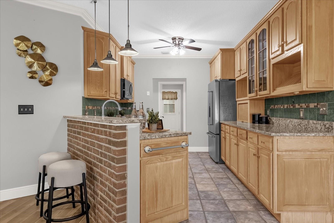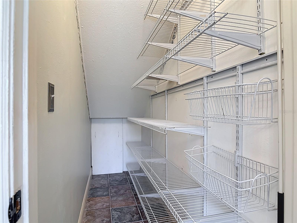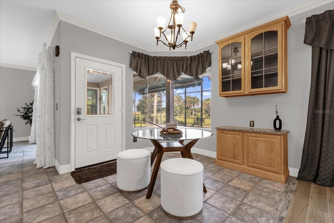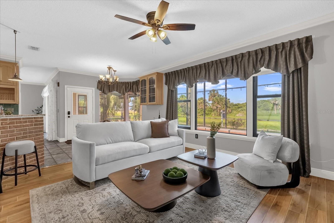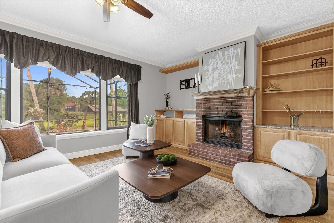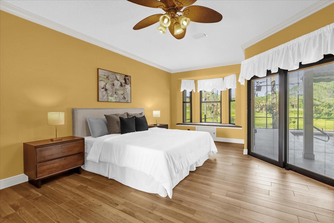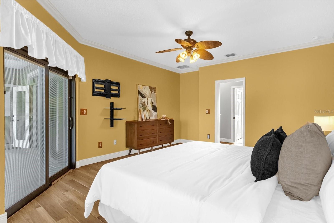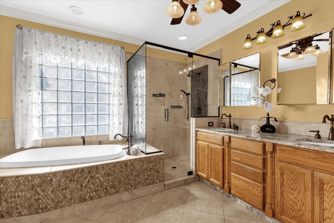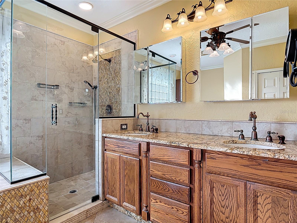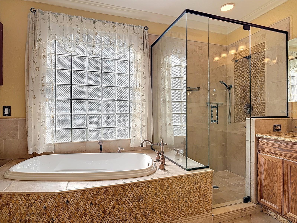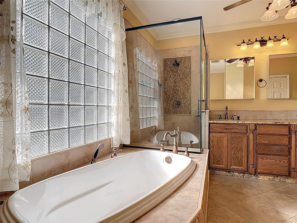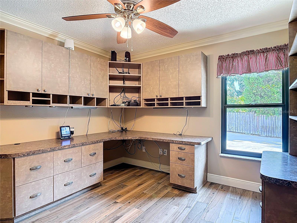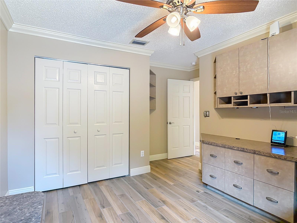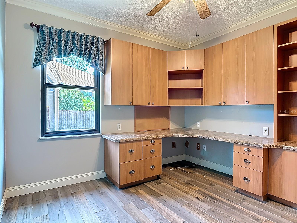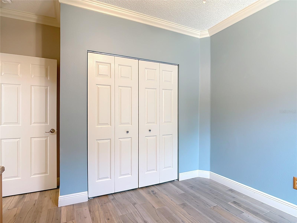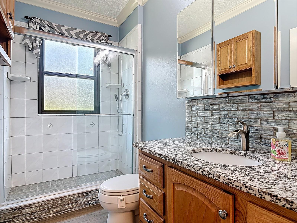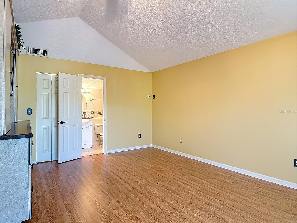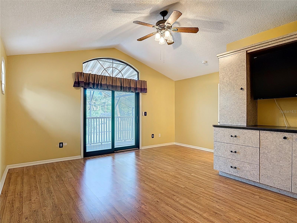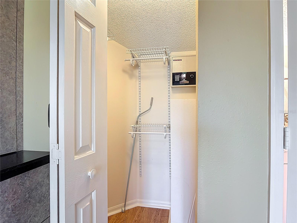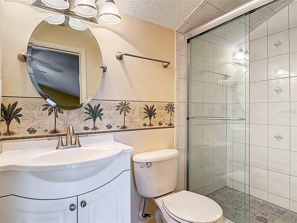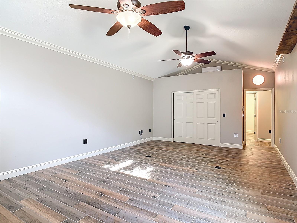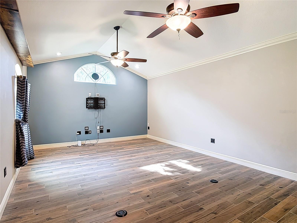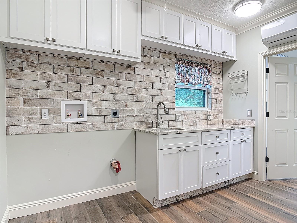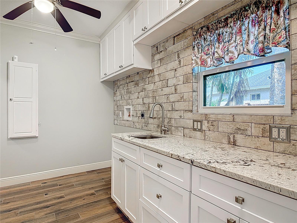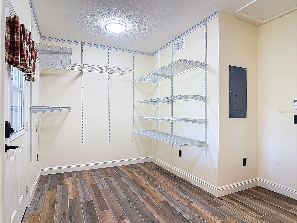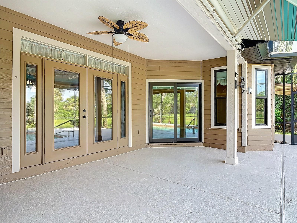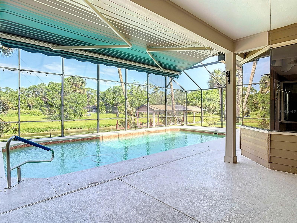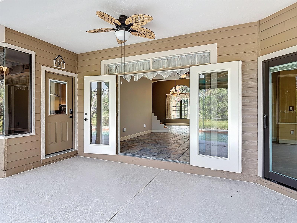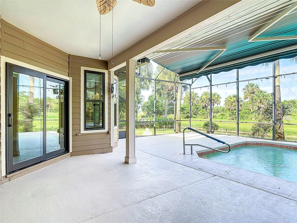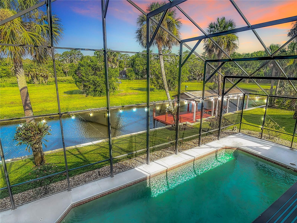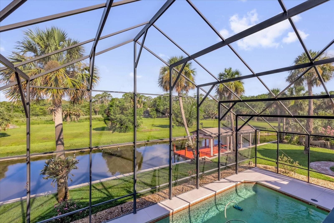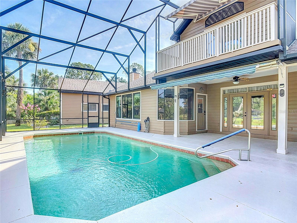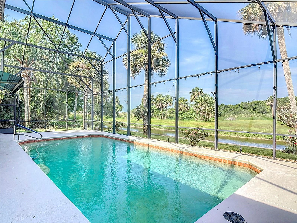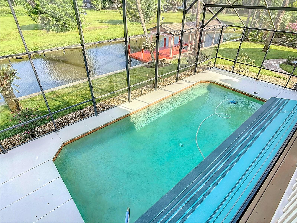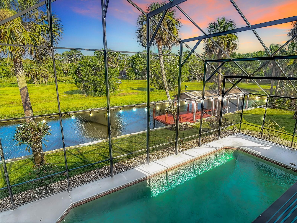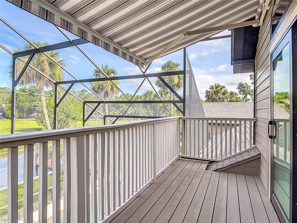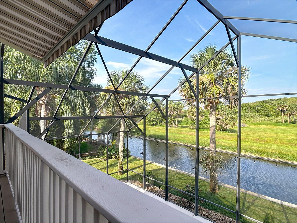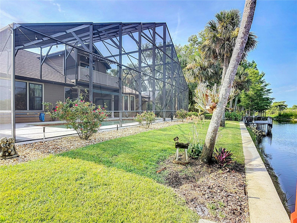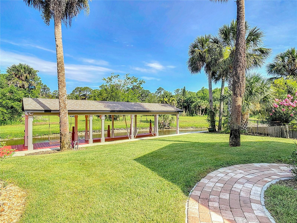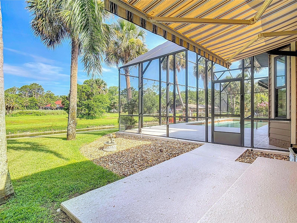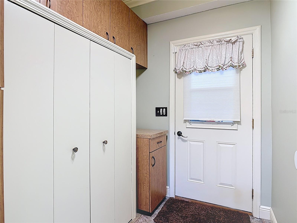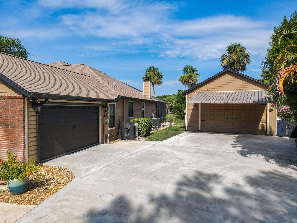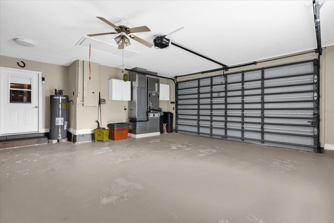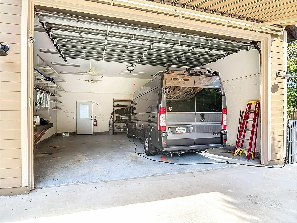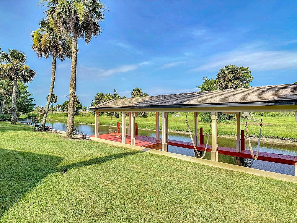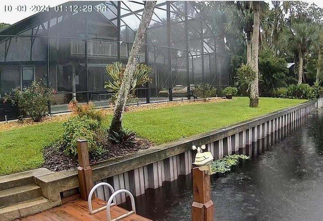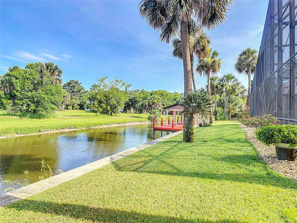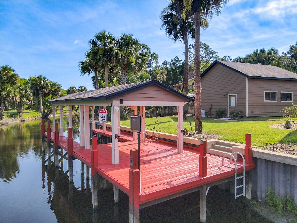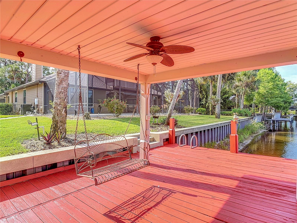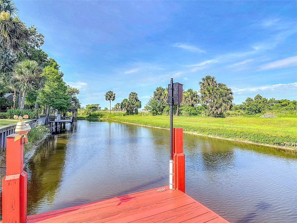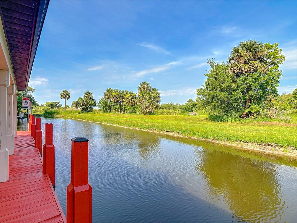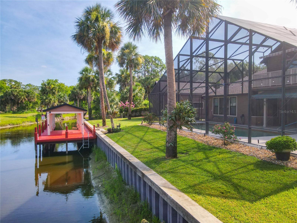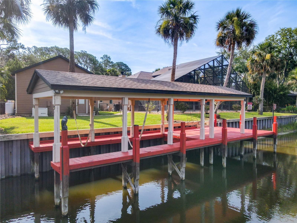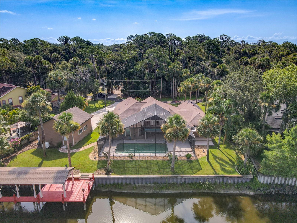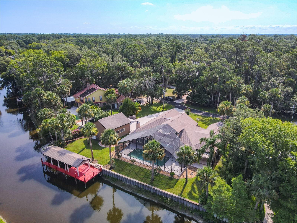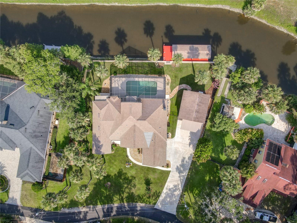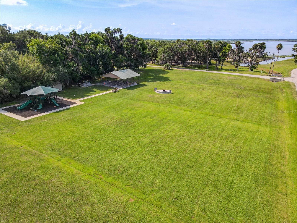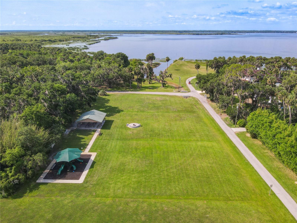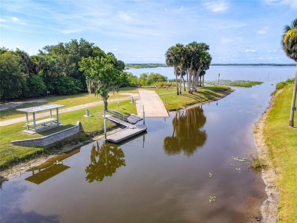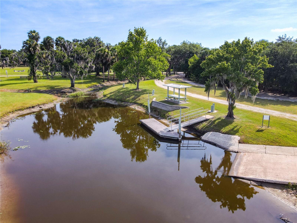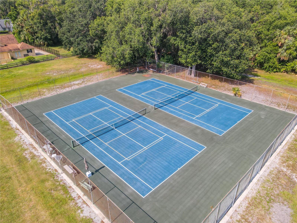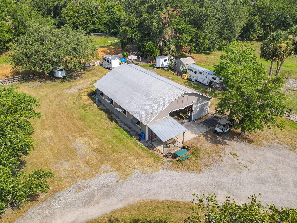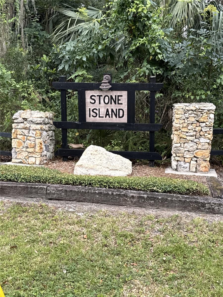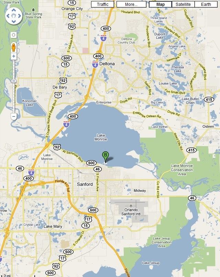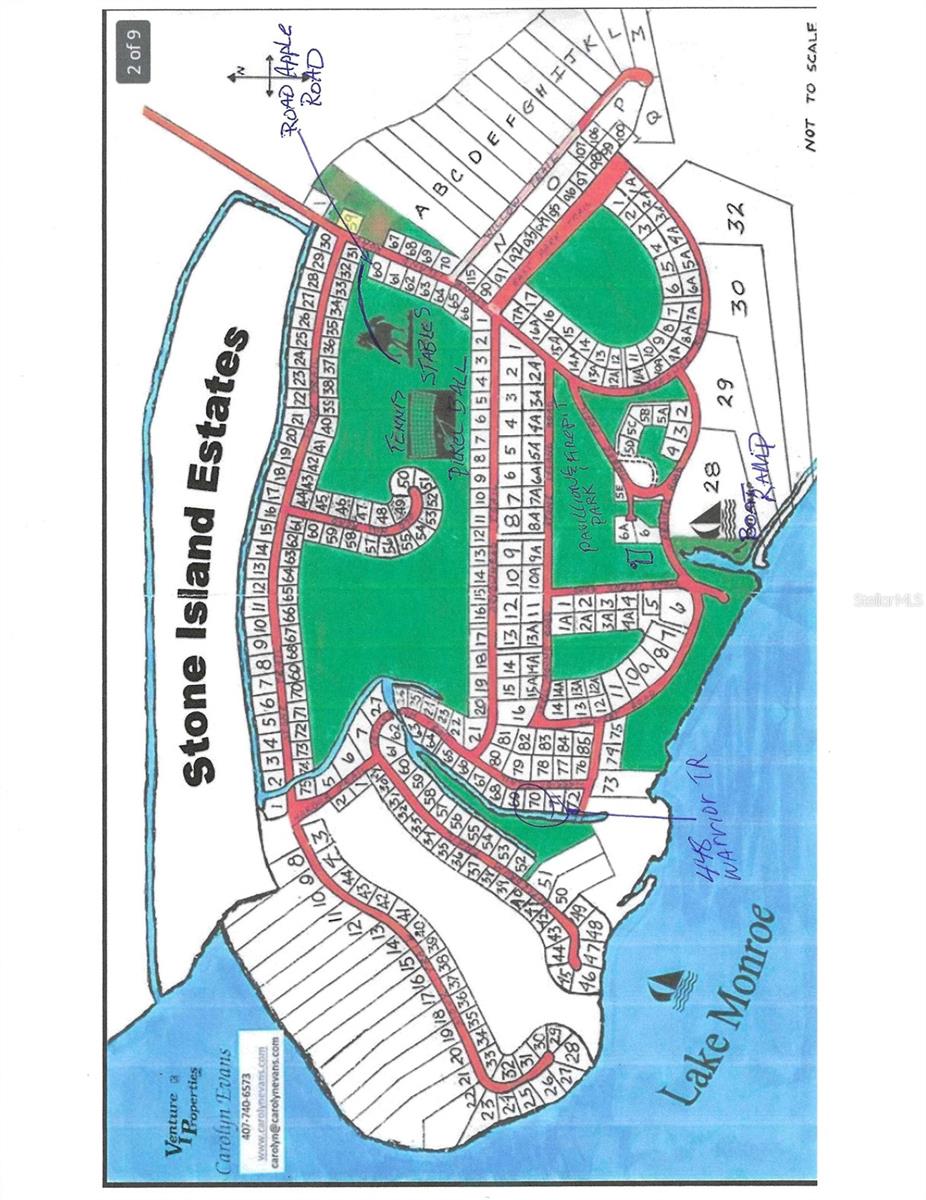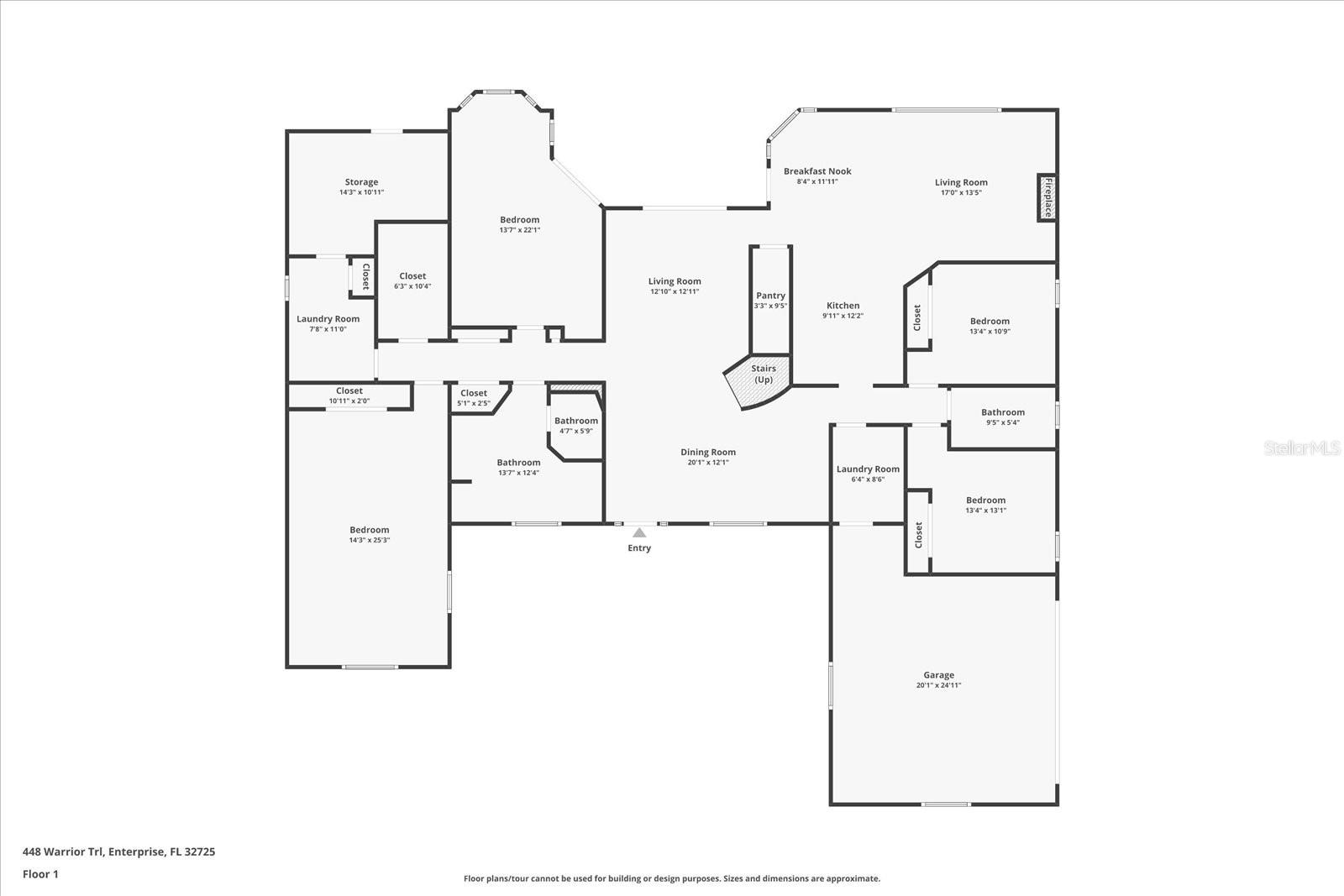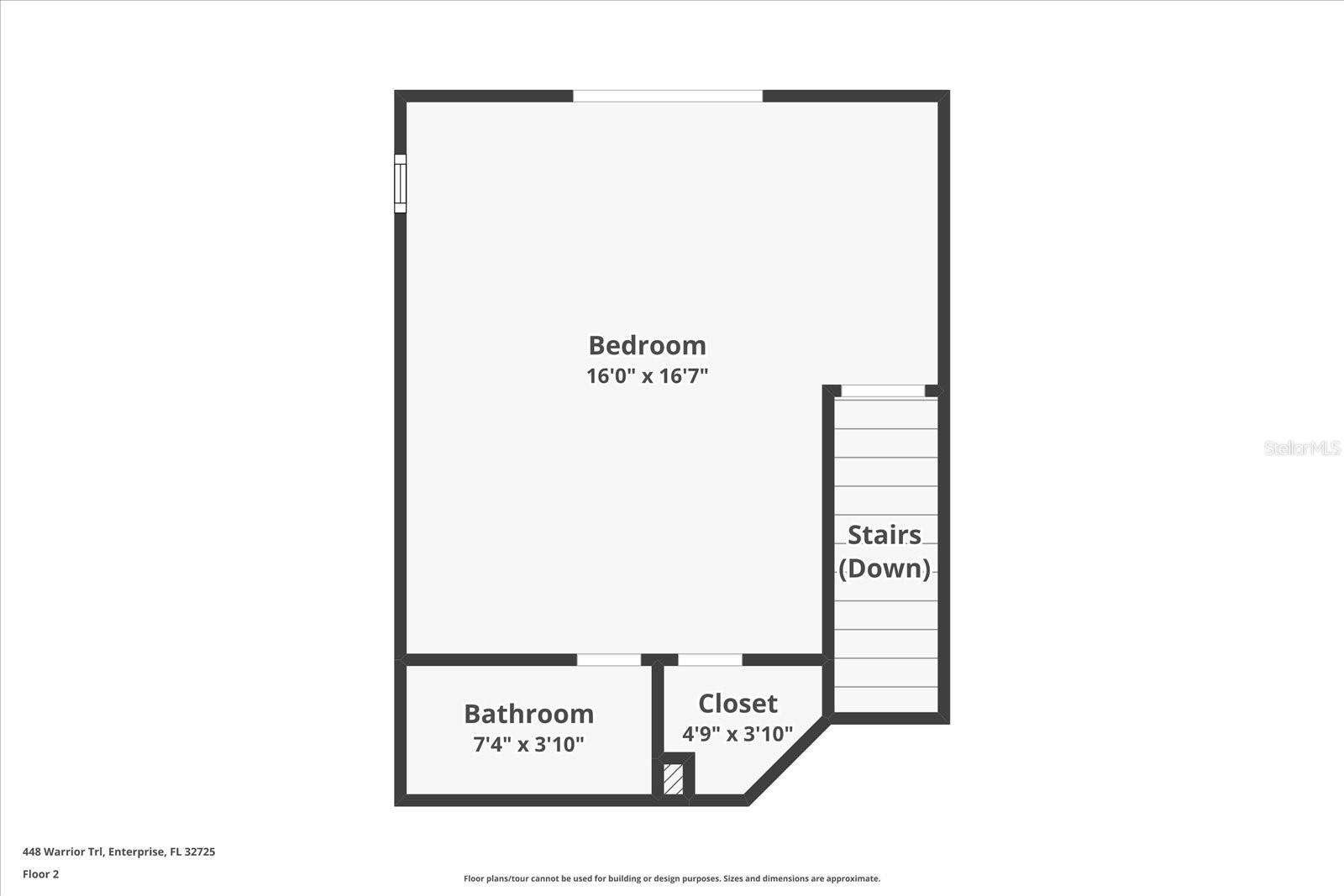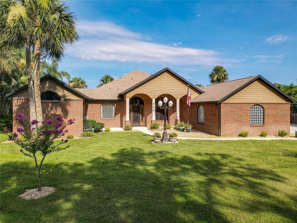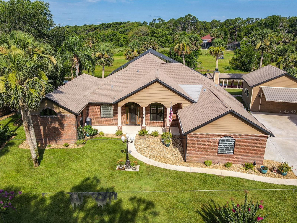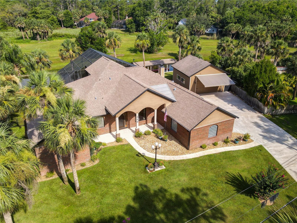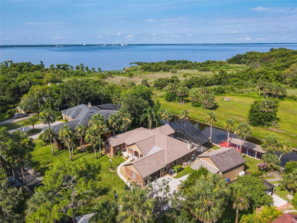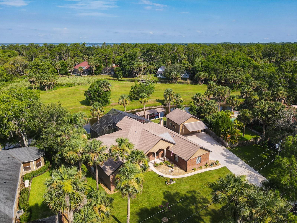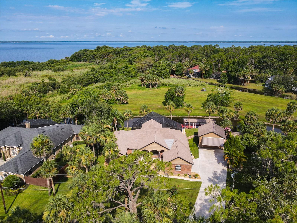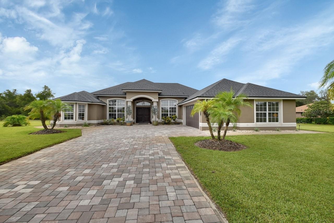448 Warrior Trail, DELTONA, FL 32725
Property Photos

Would you like to sell your home before you purchase this one?
Priced at Only: $719,000
For more Information Call:
Address: 448 Warrior Trail, DELTONA, FL 32725
Property Location and Similar Properties
- MLS#: O6319208 ( Residential )
- Street Address: 448 Warrior Trail
- Viewed: 120
- Price: $719,000
- Price sqft: $188
- Waterfront: Yes
- Waterfront Type: Canal - Freshwater
- Year Built: 1998
- Bldg sqft: 3828
- Bedrooms: 4
- Total Baths: 3
- Full Baths: 3
- Days On Market: 67
- Additional Information
- Geolocation: 28.8479 / -81.2392
- County: VOLUSIA
- City: DELTONA
- Zipcode: 32725
- Subdivision: Stone Island Estates
- Provided by: COLDWELL BANKER REALTY

- DMCA Notice
-
DescriptionFlorida Dream Home sits on a half acre on Canal leading to St Johns River and Lake Monroe. Youll love this four bedroom, three bath home in immaculate condition that offers the best of Florida living and is great for entertaining. When you open the front door, you have a great view through the living room with French doors to pool, patio, canal and green space on the other side of the canal. The living room, master bedroom and kitchen have doors that lead to the patio and heated, saltwater, screened sports pool. The dining area is in the front of the home in front of the fully equipped kitchen with granite counters, a breakfast area with views and a large pantry. The family room has a brick gas fireplace and a big window with great views. The master bedroom opens on to the pool & patio plus has a window seat. On the other side of the home are two more bedrooms and a bath plus another bedroom upstairs with its own bath and a balcony over looking the pool and canal. Other extras include No HOA, high ceilings, crown molding, Pella Windows, 2 water softeners, fenced yard, large laundry room with cabinets and counters, large storage room, 2 AC systems (one a mini split AC system), irrigation system, lots of pavers, a nicely manicured back yard, a 49x16 boat house with a boat lift, a concrete seawall, a heated, saltwater sports pool with 2 story lanai, four automatic retractable Sun Setter awnings, a 22kW Generac whole house generator, two car garage with door screen, plus a detached 23x24 garage with 12 ft walls & electric motor home hookup, newer 6 reinforced driveway perfect for a Class B motorhome. Stone Island is golf cart community, residents enjoy access to horse stables, pickleball and tennis courts, and a boat ramp on Lake Monroe and the St. Johns River. Stone Island is in historic Enterprise across Lake Monroe from Sanford. If you like to explore by boat this is the place for you. The St. Johns River is connected to 14 lakes, several springs and many parks. Bring your golf cart & boat and live the Florida Life! Property may be under video/audio surveillance.
Payment Calculator
- Principal & Interest -
- Property Tax $
- Home Insurance $
- HOA Fees $
- Monthly -
Features
Building and Construction
- Covered Spaces: 0.00
- Exterior Features: Awning(s), Balcony, French Doors, Lighting
- Flooring: Ceramic Tile, Laminate
- Living Area: 3104.00
- Other Structures: Boat House, Workshop
- Roof: Shingle
Land Information
- Lot Features: In County, Landscaped, Level, Oversized Lot, Paved
Garage and Parking
- Garage Spaces: 4.00
- Open Parking Spaces: 0.00
- Parking Features: Garage Door Opener, Garage Faces Side, RV Garage
Eco-Communities
- Pool Features: Auto Cleaner, Deck, Gunite, Heated, In Ground, Salt Water
- Water Source: Canal/Lake For Irrigation, Public
Utilities
- Carport Spaces: 0.00
- Cooling: Central Air, Ductless
- Heating: Central, Electric
- Pets Allowed: Cats OK, Dogs OK
- Sewer: Public Sewer
- Utilities: Electricity Connected, Propane, Public, Water Connected
Amenities
- Association Amenities: Stable(s), Tennis Court(s)
Finance and Tax Information
- Home Owners Association Fee: 0.00
- Insurance Expense: 0.00
- Net Operating Income: 0.00
- Other Expense: 0.00
- Tax Year: 2024
Other Features
- Appliances: Dishwasher, Disposal, Electric Water Heater, Microwave, Range, Refrigerator, Water Purifier
- Country: US
- Interior Features: Built-in Features, Cathedral Ceiling(s), Ceiling Fans(s), Crown Molding, Eat-in Kitchen, High Ceilings, Open Floorplan, Primary Bedroom Main Floor, Solid Surface Counters, Split Bedroom, Thermostat, Walk-In Closet(s), Window Treatments
- Legal Description: 8-19-31 PARCEL PER OR 1823 PG 511 BEING 123.6 FT ON WARRIOR RD & 148.22 FT ON S/L TP C/L OF CANAL AKA LOT 70 STONE ISLAND ESTATES UNIT 4 UNREC SUB NO 230 PER OR 4870 PGS 4952- 4953
- Levels: Two
- Area Major: 32725 - Deltona / Enterprise
- Occupant Type: Vacant
- Parcel Number: 08 19 31 05 00 0700
- Possession: Close Of Escrow
- View: Pool, Water
- Views: 120
- Zoning Code: 01R3
Similar Properties
Nearby Subdivisions
Arbor Ridge
Arbor Ridge Unit 03
Arbor Ridge Unit 04
Arbor Ridge Unit 5
Autumn Woods
Autumn Woods Unit 02
Bodines Enterprise
Coventry Rep
Deltoka Lakes Un 30
Delton Lakes Un 04
Deltona Lakes
Deltona Lakes B Un 55
Deltona Lakes Un 11
Deltona Lakes Un 12
Deltona Lakes Un 15
Deltona Lakes Un 20
Deltona Lakes Un 71
Deltona Lakes Unit 01 Rep
Deltona Lakes Unit 03
Deltona Lakes Unit 04
Deltona Lakes Unit 05
Deltona Lakes Unit 07
Deltona Lakes Unit 08
Deltona Lakes Unit 09
Deltona Lakes Unit 10 In 25 &
Deltona Lakes Unit 11
Deltona Lakes Unit 12
Deltona Lakes Unit 13
Deltona Lakes Unit 14
Deltona Lakes Unit 15
Deltona Lakes Unit 16
Deltona Lakes Unit 20
Deltona Lakes Unit 22 Rep Tr K
Deltona Lakes Unit 24
Deltona Lakes Unit 25
Deltona Lakes Unit 26
Deltona Lakes Unit 30
Deltona Lakes Unit 5
Deltona Lakes Unit 51
Deltona Lakes Unit 53
Deltona Lakes Unit 55
Deltona Lakes Unit 65
Deltona Lakes Unit 66
Deltona Lakes Unit 71
Deltona Lakes Unit 72
Deltona Woods Ph 01
Deltons Lake Un 07
Emerald Hlnds
Hampton Oaks
Hickory Trails Sec 2
Lake Baton Estates
Lot 17 Blk 51 Deltona Lakes Un
Not In Subdivision
Not On The List
Orange City Estates Un 03
Other
Pinewood
Saxon Ridge Ph 01
Saxon Ridge Ph 03
Saxon Ridge Ph 1
Sterling Park Un 02
Stone Island Estates
Stone Island Estates Un 03
Stone Island Estates Unit 04 &
Timbercrest Add 01
Timbercrest Add 02
Wilsons 01/4 Sw 01/4
Wilsons 014 Sw 014

- Frank Filippelli, Broker,CDPE,CRS,REALTOR ®
- Southern Realty Ent. Inc.
- Mobile: 407.448.1042
- frank4074481042@gmail.com



