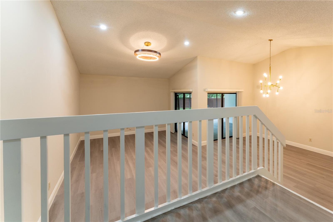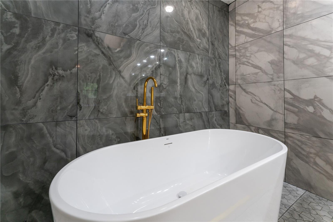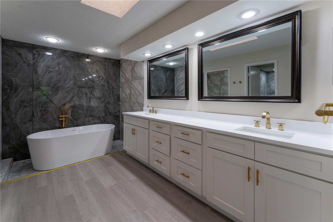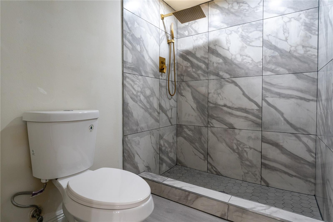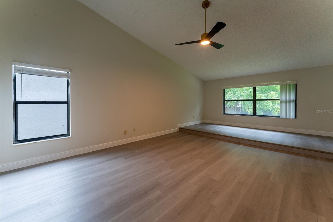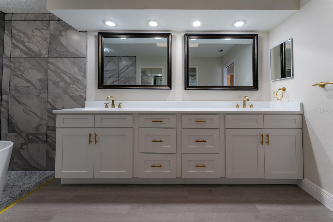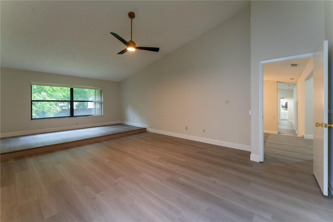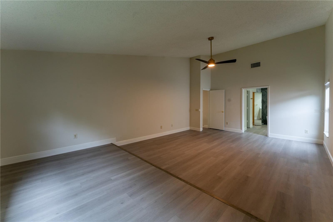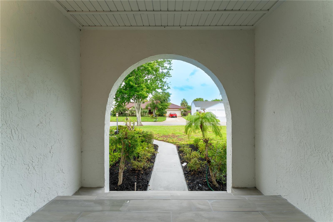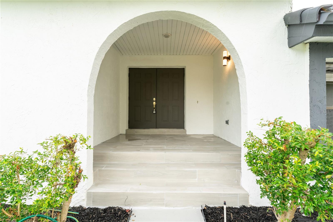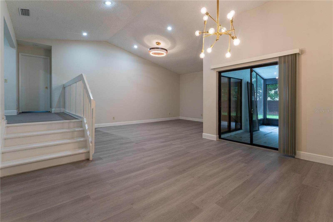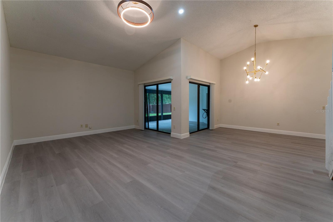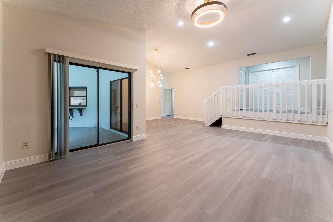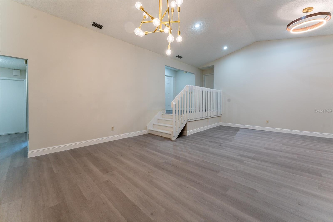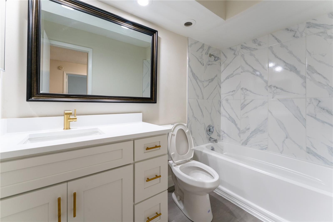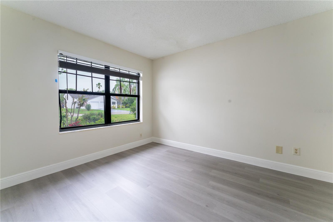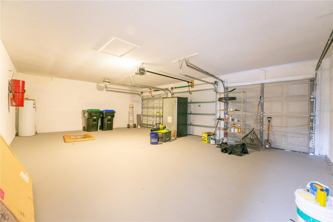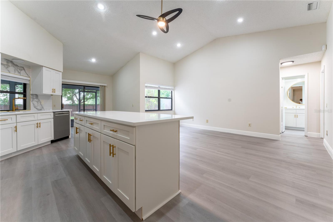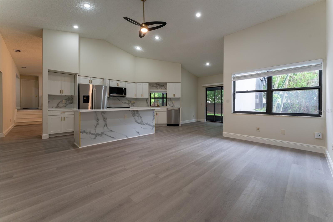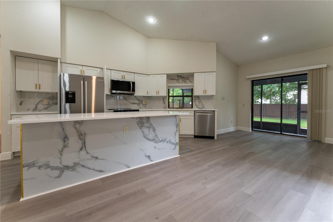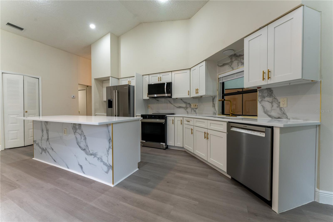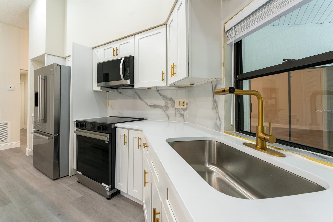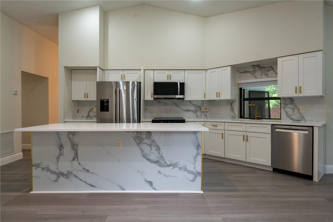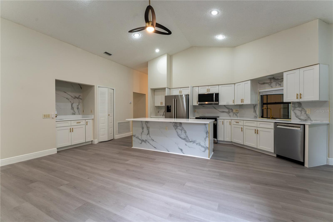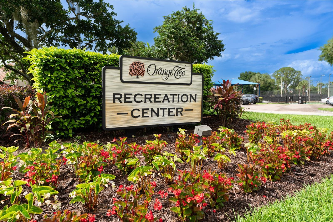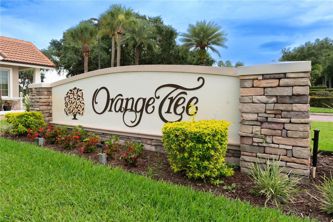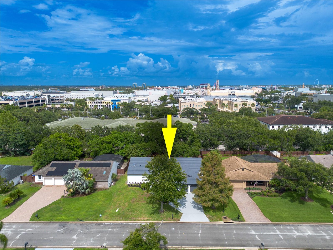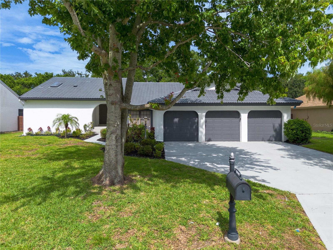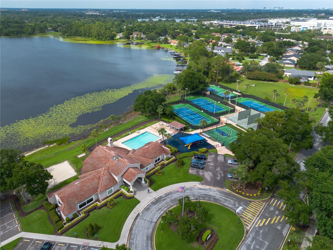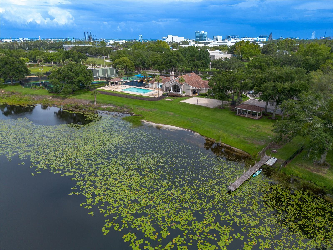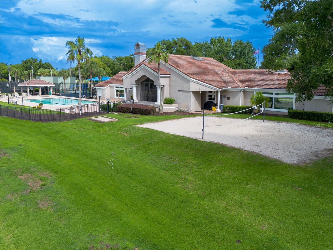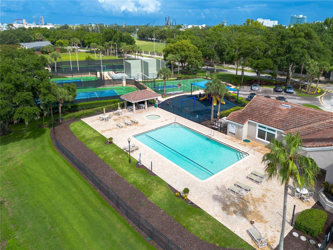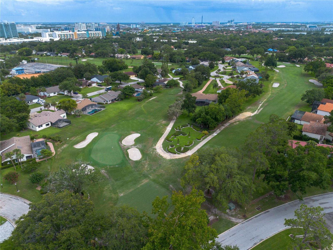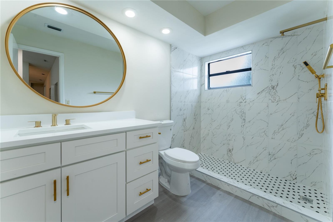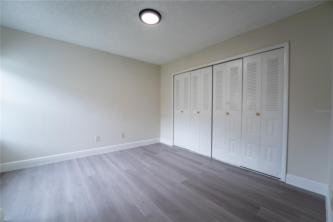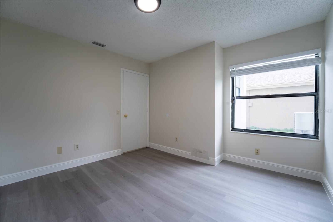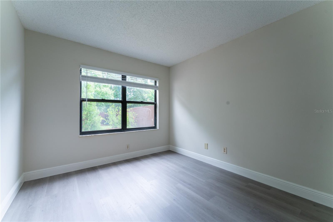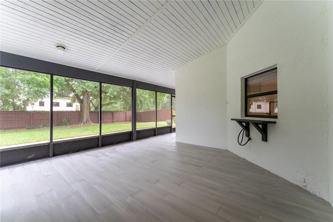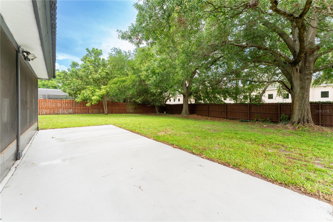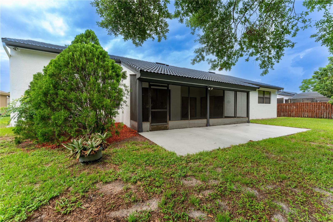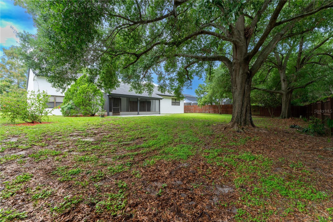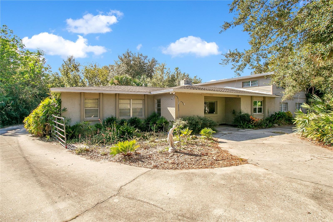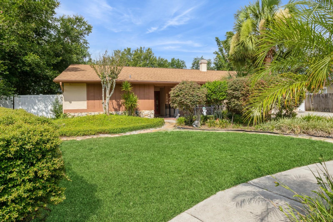6019 Crystal View Drive, ORLANDO, FL 32819
Property Photos
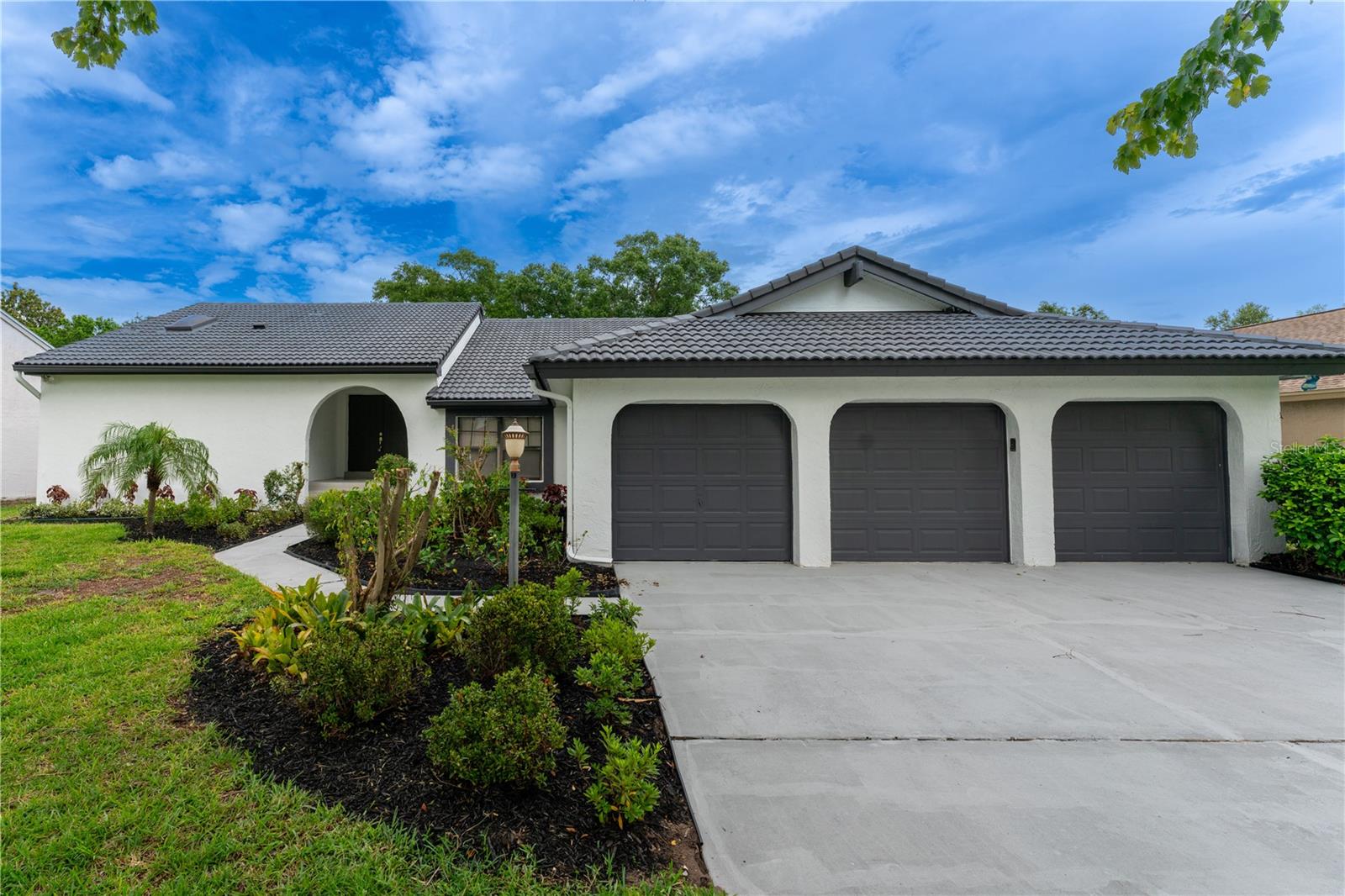
Would you like to sell your home before you purchase this one?
Priced at Only: $674,900
For more Information Call:
Address: 6019 Crystal View Drive, ORLANDO, FL 32819
Property Location and Similar Properties
- MLS#: O6318109 ( Residential )
- Street Address: 6019 Crystal View Drive
- Viewed: 88
- Price: $674,900
- Price sqft: $194
- Waterfront: No
- Year Built: 1989
- Bldg sqft: 3483
- Bedrooms: 4
- Total Baths: 3
- Full Baths: 3
- Garage / Parking Spaces: 2
- Days On Market: 85
- Additional Information
- Geolocation: 28.4765 / -81.4763
- County: ORANGE
- City: ORLANDO
- Zipcode: 32819
- Subdivision: Orange Tree Country Club
- Provided by: RICK SINGH REAL ESTATE

- DMCA Notice
-
DescriptionModern Elegance Meets Timeless Charm in Dr. Phillips Welcome to your dream homean exquisitely renovated modern farmhouse located in the prestigious, guard gated Orange Tree Country Club in the heart of historic Dr. Phillips, Florida. This 4 bedroom, 3 bath home with a dedicated office has been professionally redesigned in 2025 by Custom Homes to seamlessly blend contemporary luxury with classic comfort. Step onto the property and be welcomed by lush landscaping, , and undeniable curb appeal that sets the tone for what lies inside. As you enter, youre greeted by soaring vaulted ceilings, abundant natural light, and engineered LVP flooring throughout, creating a warm and inviting ambiance. The heart of the home is the expansive great room, perfect for entertaining and everyday living. Thoughtfully designed with custom storage solutions and large windows overlooking the private backyard, this space effortlessly connects indoor and outdoor living. Sliding glass doors and shaded windows invite in the beauty of the outdoors while keeping your comfort a priority. The chefs kitchen is a true showstopperoutfitted with quartz countertops, Bosch appliances, custom cabinetry, and ample prep space thats as functional as it is beautiful. Adjacent to the kitchen, the dining area features a built in wet bar, perfect for hosting and entertaining with style. Retreat to your spacious primary suite, featuring dual custom walk in closets and a bonus room ideal for a private office or nursery. The ensuite bathroom offers spa like serenity with a dual vanity and oversized walk in shower with custom shower heads. Additional upgrades include new tile throughout (indoor and outdoor), updated kitchen cabinetry, modern plumbing, and new appliancesall thoughtfully curated to enhance everyday luxury. Outside, your private backyard oasis offers a tranquil setting for barbecues, games, or relaxing under the Florida sun. Whether youre hosting gatherings or enjoying a quiet evening, this space adapts to every moment. As a resident of Orange Tree Country Club, you may enjoy access to: A private golf course with clubhouse and restaurant Recreation center on Lake Marsha with a heated outdoor pool Fitness center, saunas, and sports courts (tennis, pickleball, basketball, racquetball, volleyball) Playground, walking trails, and meeting rooms Youre just a 2 minute walk to the Rec Center, and minutes from top rated schools, Restaurant Row, Trader Joes, Whole Foods, the YMCA, OIA, world class shopping, outlet malls, and the magic of Orlandos theme parks. ?? Welcome to 6019 Crystal View Drivewhere luxury living meets unbeatable location. This is more than a home. Its a lifestyle.
Payment Calculator
- Principal & Interest -
- Property Tax $
- Home Insurance $
- HOA Fees $
- Monthly -
Features
Building and Construction
- Covered Spaces: 0.00
- Exterior Features: Garden, Lighting, Rain Gutters, Sidewalk, Sliding Doors
- Flooring: Ceramic Tile, Luxury Vinyl
- Living Area: 2523.00
- Roof: Tile
Garage and Parking
- Garage Spaces: 2.00
- Open Parking Spaces: 0.00
Eco-Communities
- Water Source: Public
Utilities
- Carport Spaces: 0.00
- Cooling: Central Air, Attic Fan
- Heating: Central
- Pets Allowed: Cats OK, Dogs OK
- Sewer: Public Sewer
- Utilities: Public
Amenities
- Association Amenities: Basketball Court, Clubhouse, Gated, Golf Course, Pool
Finance and Tax Information
- Home Owners Association Fee: 523.00
- Insurance Expense: 0.00
- Net Operating Income: 0.00
- Other Expense: 0.00
- Tax Year: 2024
Other Features
- Appliances: Dishwasher, Microwave, Range, Refrigerator
- Association Name: orange tree
- Country: US
- Interior Features: Cathedral Ceiling(s), Ceiling Fans(s), Central Vaccum
- Legal Description: ORANGE TREE COUNTRY CLUB UT 6 22/145 LOT29
- Levels: One
- Area Major: 32819 - Orlando/Bay Hill/Sand Lake
- Occupant Type: Vacant
- Parcel Number: 23-23-28-6300-00-290
- Views: 88
- Zoning Code: P-D
Similar Properties
Nearby Subdivisions
Bay Hill
Bay Hill Bayview Sub
Bay Hill Sec 05
Bay Hill Sec 09
Bay Hill Sec 13
Bay Hill Village North Condo
Bay Hill Village South East C
Bay Hill Village South & East
Bay Hill Village West Condo
Bay Park
Bay Point
Bayview Sub
Carmel
Clubhouse Estates
Dellagio
Dr Phillips Winderwood
Emerson Pointe
Enclave At Orlando
Enclave At Orlando Ph 02
Enclave At Orlando Ph 03
Hawthorn Suites Orlando
Hidden Spgs
Hidden Spgs Unit 05
Hidden Springs
Hidden Springs Ut 5
Isle Of Osprey
Kensington Park
Lake Cane Hills Add 01
Lake Marsha First Add
Lake Marsha Highlands Add 03
Lake Marsha Highlands Fourth A
Lake Marsha Sub
Landsbrook Terrace
North Bay Sec 01
North Bay Sec 02
North Bay Sec 04
Orange Tree Cc Un 4a
Orange Tree Country Club
Palm Lake
Phillips Blvd Village Vistame
Phillips Oaks
Point Orlando Residence Condo
Point Orlando Resort Condo
Pointe Tibet Rep
Sand Lake Hills Sec 01
Sand Lake Hills Sec 01 Rep Lt
Sand Lake Hills Sec 02
Sand Lake Hills Sec 05
Sand Lake Hills Sec 06
Sand Lake Hills Sec 07
Sand Lake Hills Sec 07a
Sand Lake Hills Sec 08
Sand Lake Hills Sec 11
Sand Lake Sound
Sandy Spgs
Sandy Springs
Shadow Bay Spgs
South Bay
South Bay Sec 03
South Bay Sec 4
South Bay Section 1 872 Lot 17
South Bay Villas
Spring Lake Villas
Staysky Suites
Tangelo Park Sec 01
Tangelo Park Sec 02
Tangelo Park Sec 03
Torey Pines
Turnbury Woods
Vista Cay Resort Reserve
Wingrove Estates
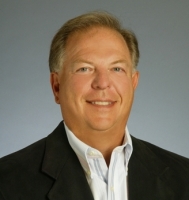
- Frank Filippelli, Broker,CDPE,CRS,REALTOR ®
- Southern Realty Ent. Inc.
- Mobile: 407.448.1042
- frank4074481042@gmail.com



