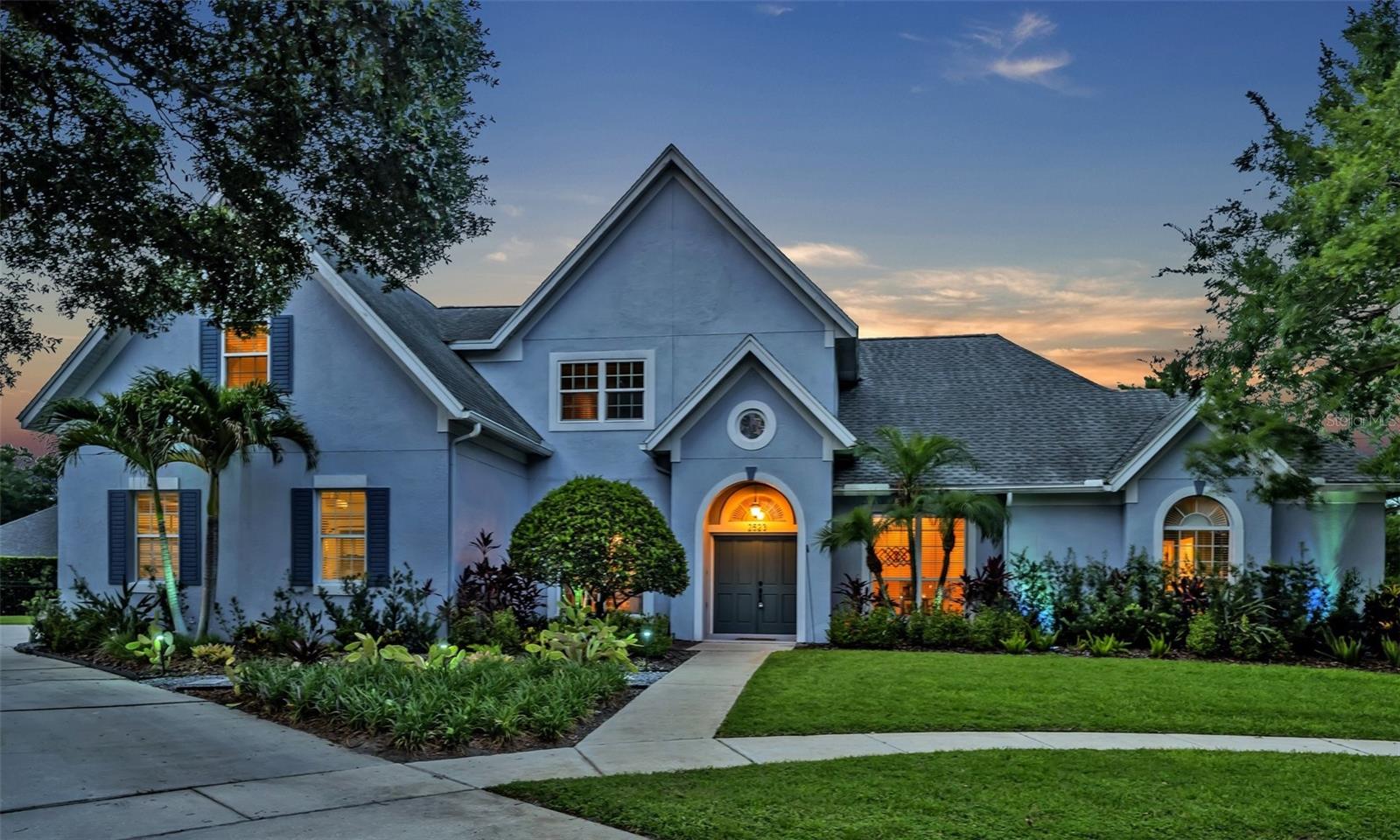2523 Madron Court, ORLANDO, FL 32806
Property Photos

Would you like to sell your home before you purchase this one?
Priced at Only: $980,000
For more Information Call:
Address: 2523 Madron Court, ORLANDO, FL 32806
Property Location and Similar Properties
- MLS#: O6317206 ( Residential )
- Street Address: 2523 Madron Court
- Viewed: 19
- Price: $980,000
- Price sqft: $209
- Waterfront: Yes
- Wateraccess: Yes
- Waterfront Type: Pond
- Year Built: 1998
- Bldg sqft: 4680
- Bedrooms: 4
- Total Baths: 3
- Full Baths: 3
- Garage / Parking Spaces: 3
- Days On Market: 20
- Additional Information
- Geolocation: 28.5193 / -81.3497
- County: ORANGE
- City: ORLANDO
- Zipcode: 32806
- Subdivision: Porter Place
- Provided by: RE/MAX TOWN & COUNTRY REALTY

- DMCA Notice
-
DescriptionWelcome to this exceptional pool home, perfectly situated on a serene cul de sac in the highly sought after gated community of Porter Place. Nestled on a beautifully manicured 1/3 acre lot, this residence offers tranquil views of a peaceful neighborhood pond with a charming fountain. Step inside to soaring ceilings and an inviting, open layout. The main level features a refined libraryideal for quiet reading or a private home officeas well as a formal dining room and a cozy eat in kitchen. The main floor master suite is your personal retreat, complete with a spa like bathroom featuring a luxurious jetted Jacuzzi tub. An additional downstairs bedroom provides flexible space that can be used as a guest room or office, while the upstairs includes an awesome loft and two exceptionally spacious bedroomsthe perfect split plan!! A spacious 11x11 laundry room and a three car garage offer plenty of storage and everyday convenience. At the heart of the home is the stunning outdoor living space. A large screened in lanai offers breathtaking views and ample room for entertaining or relaxing by the sparkling pool. Whether you're hosting gatherings or enjoying a quiet evening by the water, this private oasis is the perfect setting. A propane fueled fire pit enhances the ambiance, with optional connections available for a fireplace and cooktop. Enjoy the perfect blend of privacy and accessibilityjust minutes from shopping, restaurants, and vibrant downtown nightlife, yet tucked away in a peaceful, elegant community. This beautifully maintained home combines serene views, tasteful finishes, and thoughtful design to deliver the very best in Conway living.
Payment Calculator
- Principal & Interest -
- Property Tax $
- Home Insurance $
- HOA Fees $
- Monthly -
Features
Building and Construction
- Covered Spaces: 0.00
- Exterior Features: French Doors, Lighting, Private Mailbox, Sidewalk
- Fencing: Wire
- Flooring: Carpet, Tile
- Living Area: 3272.00
- Roof: Shingle
Property Information
- Property Condition: Completed
Land Information
- Lot Features: Corner Lot, Cul-De-Sac, Sidewalk, Street Dead-End
Garage and Parking
- Garage Spaces: 3.00
- Open Parking Spaces: 0.00
- Parking Features: Driveway, Garage Door Opener, Garage Faces Rear, Oversized, Garage
Eco-Communities
- Pool Features: Heated, In Ground, Pool Sweep, Salt Water, Screen Enclosure
- Water Source: Public
Utilities
- Carport Spaces: 0.00
- Cooling: Central Air
- Heating: Central, Electric
- Pets Allowed: Yes
- Sewer: Septic Tank
- Utilities: BB/HS Internet Available, Cable Available, Electricity Connected, Sewer Connected, Water Connected
Amenities
- Association Amenities: Gated
Finance and Tax Information
- Home Owners Association Fee Includes: Common Area Taxes, Private Road
- Home Owners Association Fee: 100.00
- Insurance Expense: 0.00
- Net Operating Income: 0.00
- Other Expense: 0.00
- Tax Year: 2024
Other Features
- Appliances: Built-In Oven, Dishwasher, Electric Water Heater, Microwave, Refrigerator, Water Softener
- Association Name: Don Asher & Associates
- Association Phone: 4074254561
- Country: US
- Interior Features: Ceiling Fans(s), Crown Molding, High Ceilings, Kitchen/Family Room Combo, Primary Bedroom Main Floor, Split Bedroom, Stone Counters, Thermostat, Tray Ceiling(s), Vaulted Ceiling(s), Walk-In Closet(s)
- Legal Description: PORTER PLACE 28/111 LOT 46
- Levels: Two
- Area Major: 32806 - Orlando/Delaney Park/Crystal Lake
- Occupant Type: Vacant
- Parcel Number: 30-23-06-7218-00-460
- Possession: Close Of Escrow
- View: Water
- Views: 19
- Zoning Code: R-1A
Nearby Subdivisions
Adirondack Heights
Agnes Heights
Albert Shores Rep
Ardmore Manor
Ardmore Park
Ashbury Park
Bel Air Hills
Bel Air Manor
Bethaway Sub
Beuchler Sub
Blissfield Homes Sub
Brookvilla
Clover Heights
Clover Heights Rep
Cloverdale Hts
Cloverdale Sub
Conway Estates
Conway Park
Crocker Heights
Davis Add
Delaney Highlands
Delaney Terrace
Dover Shores
Dover Shores Eighth Add
Dover Shores Fifth Add
Dover Shores Fourth Add
Dover Shores Seventh Add
Dover Shores Sixth Add
East Lancaster Heights
Fernway
Forest Pines
Green Fields
Greenbriar
Handsonhurst
Holden Estates
Hour Glass Lake Park
Hourglass Homes
Ilexhurst Sub
Interlake Park Second Add
Lake Emerald
Lake Lagrange Heights Add 01
Lake Margaret Terrace
Lakes Hills Sub
Lancaster Heights
Lancaster Park
Maguirederrick Sub
Mercerdees Grove
Michigan Ave Park
Myrtle Heights
N/a
Orange Peel Twin Homes
Orange Villa
Overlake Terrace
Page
Page Sub
Pennsylvania Heights
Pershing Terrace 2nd Add
Phillips Place
Pickett Terrace
Piney Woods Lakes
Porter Place
Rest Haven
Richmond Terrace
Richmond Terrace First Add
Silver Dawn
Skycrest
Southern Belle
Southern Oaks
Summerlin Hills
Thomas Add
Veradale
Waterfront Estates 1st Add
Waterfront Estates 3rd Add
Waterwitch Cove
Waterwitch Point
Willis And Brundidge
Wilmayelgia
Wyldwoode

- Frank Filippelli, Broker,CDPE,CRS,REALTOR ®
- Southern Realty Ent. Inc.
- Mobile: 407.448.1042
- frank4074481042@gmail.com



































