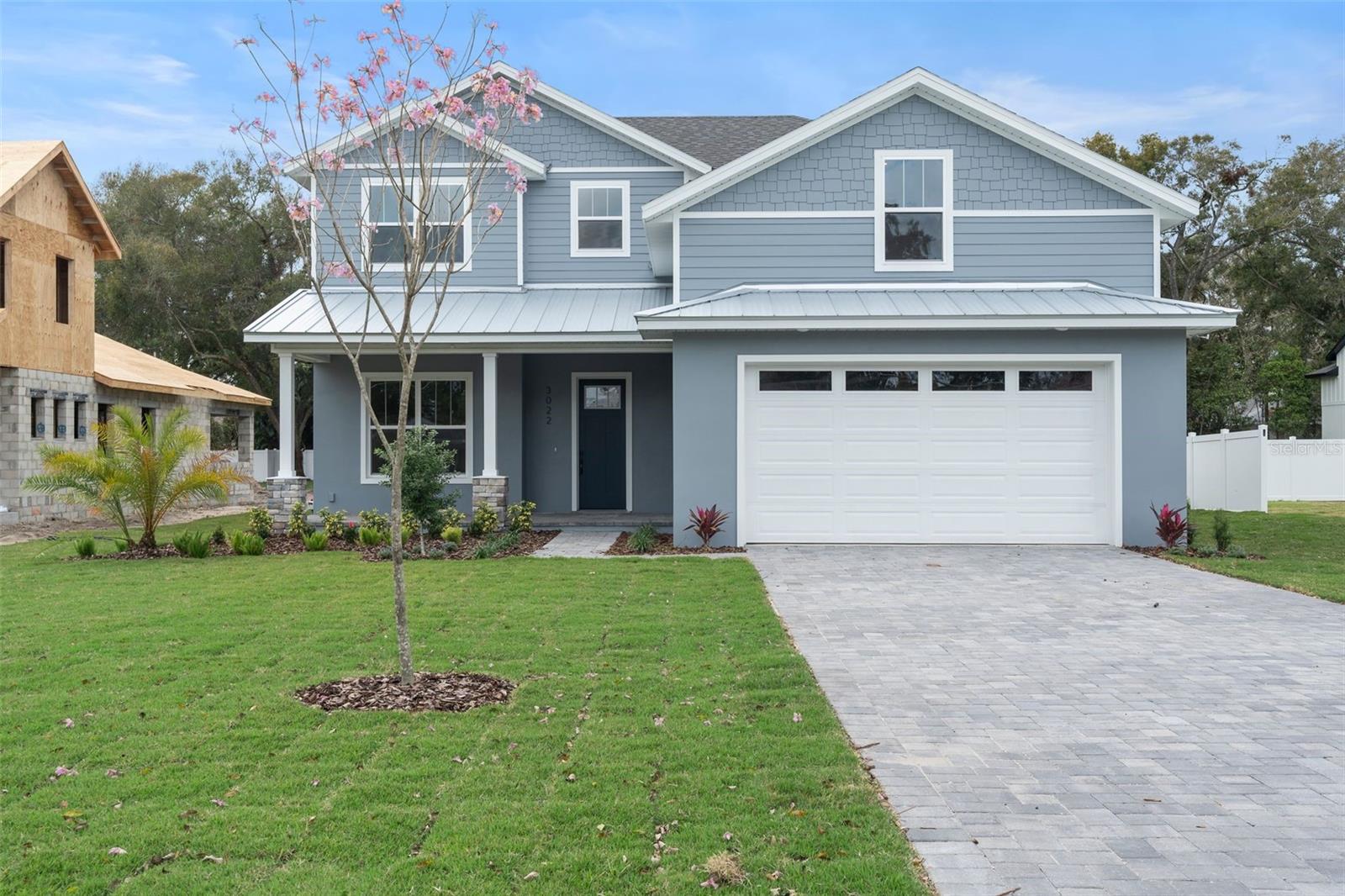1809 Pepperidge Drive, ORLANDO, FL 32806
Property Photos

Would you like to sell your home before you purchase this one?
Priced at Only: $995,000
For more Information Call:
Address: 1809 Pepperidge Drive, ORLANDO, FL 32806
Property Location and Similar Properties
- MLS#: O6315699 ( Residential )
- Street Address: 1809 Pepperidge Drive
- Viewed: 4
- Price: $995,000
- Price sqft: $251
- Waterfront: No
- Year Built: 1968
- Bldg sqft: 3964
- Bedrooms: 4
- Total Baths: 2
- Full Baths: 2
- Garage / Parking Spaces: 2
- Days On Market: 32
- Additional Information
- Geolocation: 28.5275 / -81.357
- County: ORANGE
- City: ORLANDO
- Zipcode: 32806
- Subdivision: Bel Air Hills
- Elementary School: Lake Como Elem
- Middle School: Lake Como
- High School: Boone
- Provided by: EMPIRE NETWORK REALTY
- Contact: Daniel Ochoa
- 407-440-3798

- DMCA Notice
-
DescriptionDiscover your dream home! This beautifully maintained 4 bedroom, 2 bath residence is nestled in the desirable Bel Air neighborhood. Step inside to find a spacious layout filled with natural light, a functional kitchen, and generously sized bedrooms. Outside, enjoy Florida living at its finest with a screen enclosed pool, perfect for year round relaxation and entertaining. The fully gated backyard offers privacy and securityideal for pets, play, or peaceful evenings. Conveniently located near top schools, parks, downtown Orlando, and major highways,Local restaurants and entertainment, this home is a rare find with space, style, and location all in one.
Payment Calculator
- Principal & Interest -
- Property Tax $
- Home Insurance $
- HOA Fees $
- Monthly -
Features
Building and Construction
- Covered Spaces: 0.00
- Exterior Features: Sliding Doors
- Fencing: Fenced
- Flooring: Tile
- Living Area: 2809.00
- Other Structures: Storage
- Roof: Shingle
Land Information
- Lot Features: City Limits, Oversized Lot, Paved
School Information
- High School: Boone High
- Middle School: Lake Como School K-8
- School Elementary: Lake Como Elem
Garage and Parking
- Garage Spaces: 2.00
- Open Parking Spaces: 0.00
- Parking Features: Covered, Driveway, Garage Door Opener, Garage Faces Side
Eco-Communities
- Pool Features: Heated, In Ground, Screen Enclosure
- Water Source: Public
Utilities
- Carport Spaces: 0.00
- Cooling: Central Air
- Heating: Central, Electric
- Sewer: Public Sewer
- Utilities: Electricity Available, Electricity Connected, Public, Sewer Available, Sewer Connected, Water Available, Water Connected
Finance and Tax Information
- Home Owners Association Fee: 0.00
- Insurance Expense: 0.00
- Net Operating Income: 0.00
- Other Expense: 0.00
- Tax Year: 2024
Other Features
- Appliances: Dishwasher, Disposal, Dryer, Electric Water Heater, Microwave, Range, Range Hood, Refrigerator, Washer, Wine Refrigerator
- Country: US
- Interior Features: Coffered Ceiling(s), Living Room/Dining Room Combo, Open Floorplan, Primary Bedroom Main Floor, Solid Wood Cabinets, Stone Counters, Walk-In Closet(s), Wet Bar
- Legal Description: BEL AIR HILLS U/35 THE E 56 FT LOT 9 & W64 FT LOT 10 & VAC ST ON N BLK B
- Levels: One
- Area Major: 32806 - Orlando/Delaney Park/Crystal Lake
- Occupant Type: Owner
- Parcel Number: 31-22-30-0576-02-092
- Style: Ranch, Mediterranean
- View: Pool
- Zoning Code: R-1A/T
Similar Properties
Nearby Subdivisions
Adirondack Heights
Agnes Heights
Albert Shores Rep
Ardmore Manor
Ardmore Park
Ashbury Park
Bel Air Hills
Bel Air Manor
Bethaway Sub
Beuchler Sub
Brookvilla
Clover Heights
Clover Heights Rep
Cloverdale Hts
Cloverdale Sub
Conway Estates
Conway Park
Crocker Heights
Davis Add
Delaney Highlands
Dover Shores
Dover Shores Eighth Add
Dover Shores Fifth Add
Dover Shores Fourth Add
Dover Shores Seventh Add
Dover Shores Sixth Add
East Lancaster Heights
Fernway
Forest Pines
Green Fields
Greenbriar
Handsonhurst
Holden Estates
Hour Glass Lake Park
Hourglass Homes
Ilexhurst Sub
Interlake Park Second Add
Lake Emerald
Lake Lagrange Heights Add 01
Lake Margaret Terrace
Lakes Hills Sub
Lancaster Heights
Lancaster Park
Maguirederrick Sub
Mercerdees Grove
Michigan Ave Park
Myrtle Heights
N/a
Orange Peel Twin Homes
Orange Villa
Overlake Terrace
Page
Page Street Bungalows
Page Sub
Pershing Terrace 2nd Add
Phillips Place
Pickett Terrace
Piney Woods Lakes
Porter Place
Rest Haven
Richmond Terrace
Richmond Terrace First Add
Silver Dawn
Skycrest
Southern Belle
Summerlin Hills
Thomas Add
Veradale
Waterfront Estates 1st Add
Waterfront Estates 3rd Add
Waterwitch Point
Willis And Brundidge
Wilmayelgia
Wyldwoode

- Frank Filippelli, Broker,CDPE,CRS,REALTOR ®
- Southern Realty Ent. Inc.
- Mobile: 407.448.1042
- frank4074481042@gmail.com













