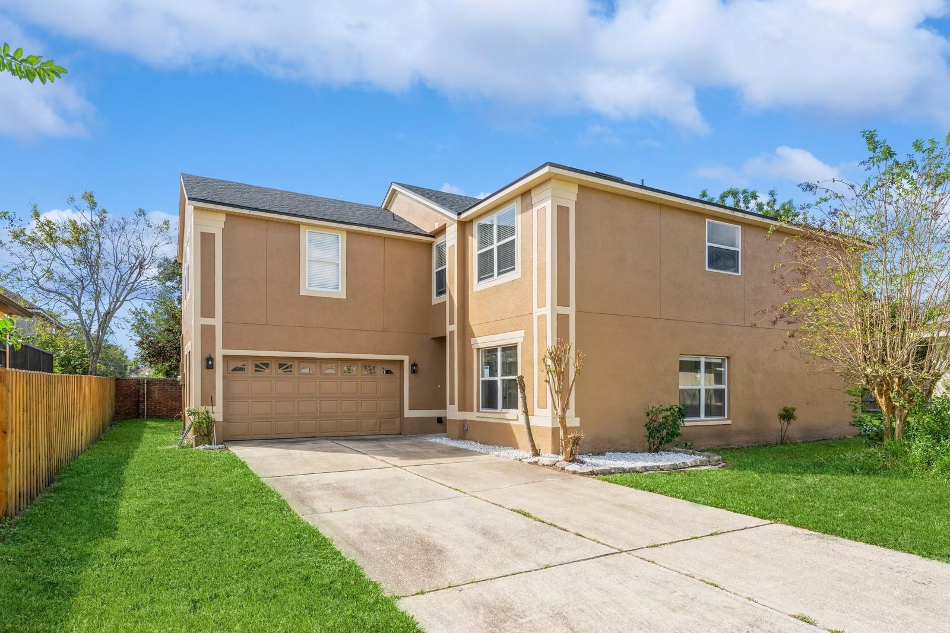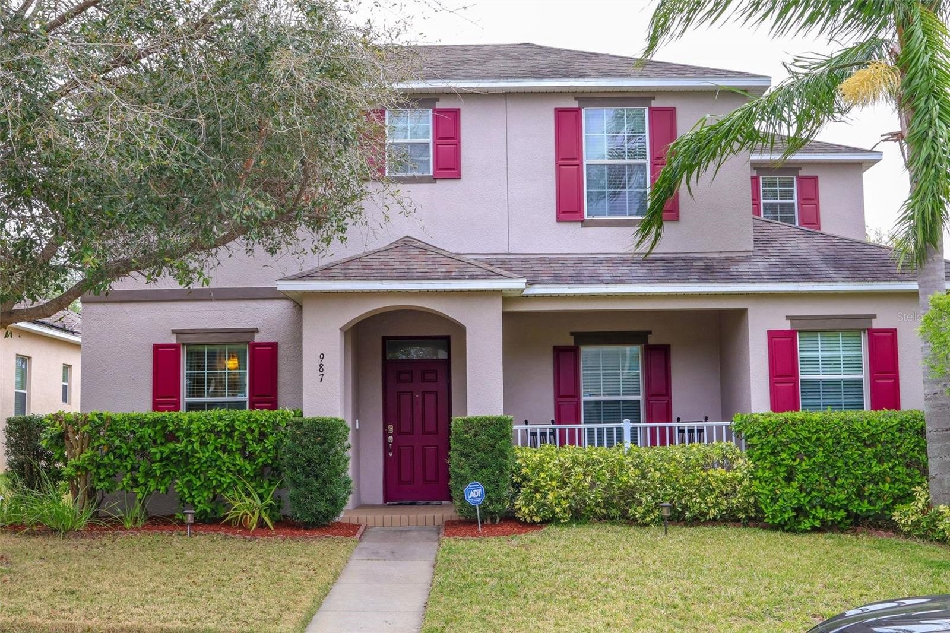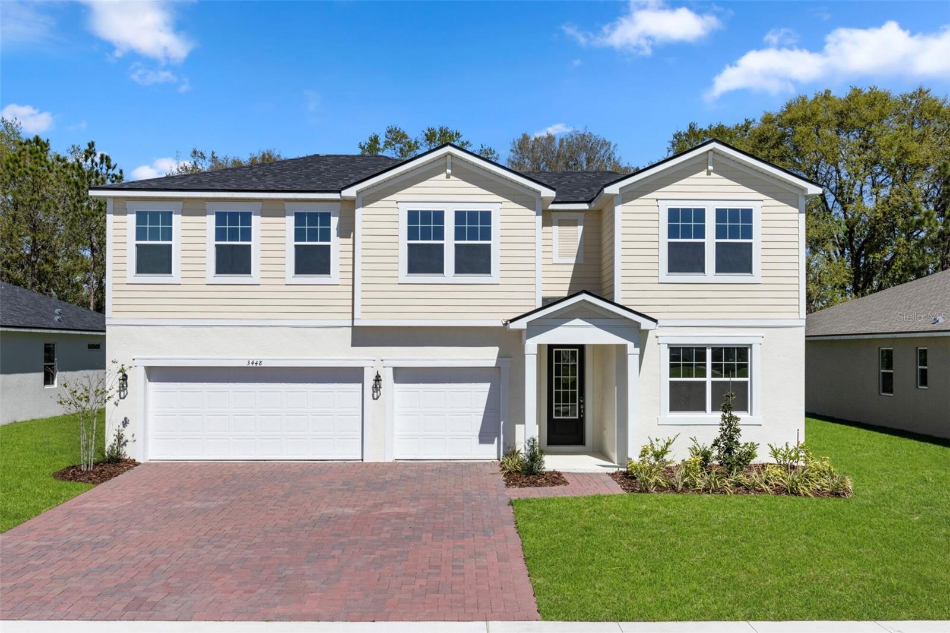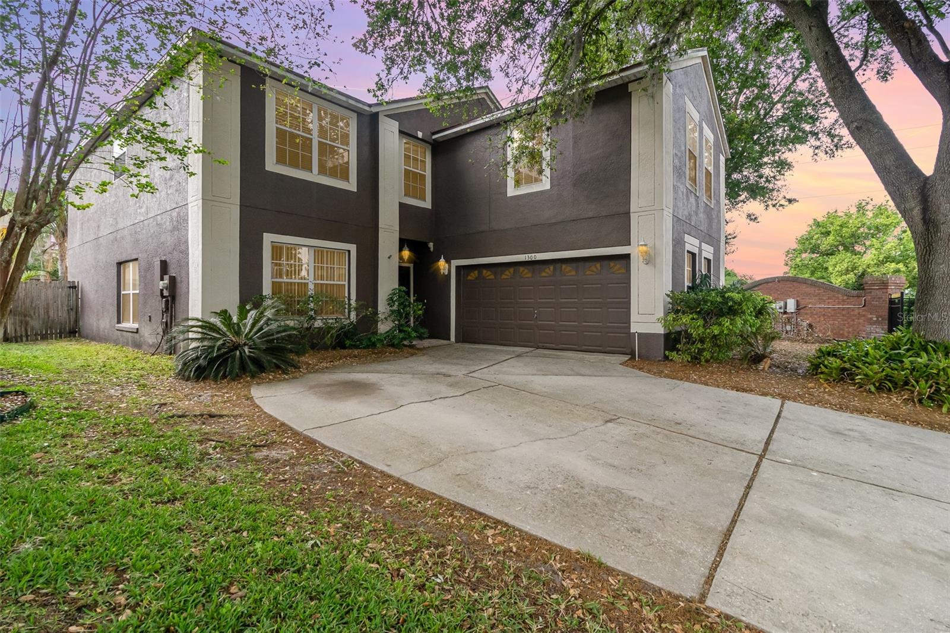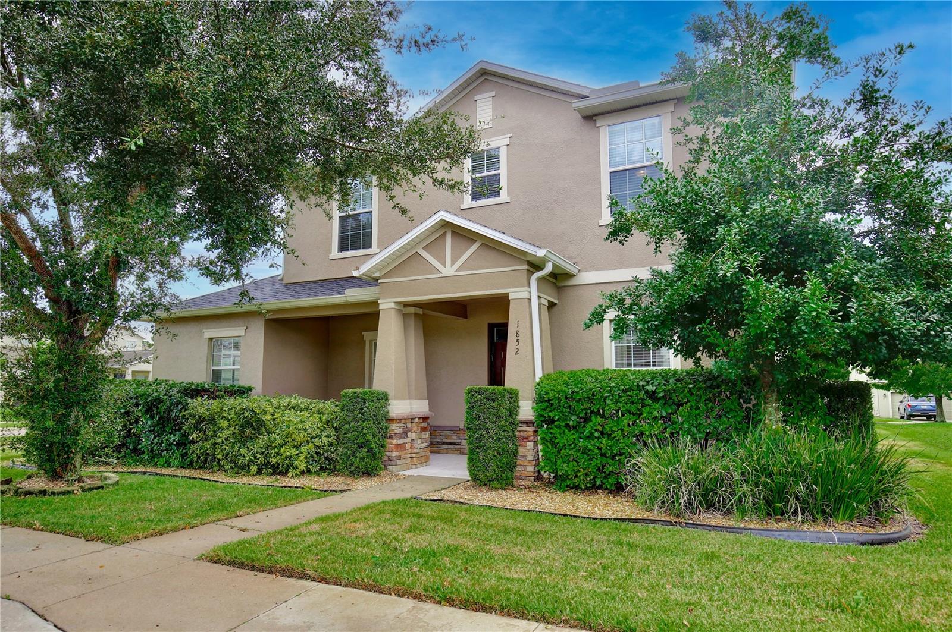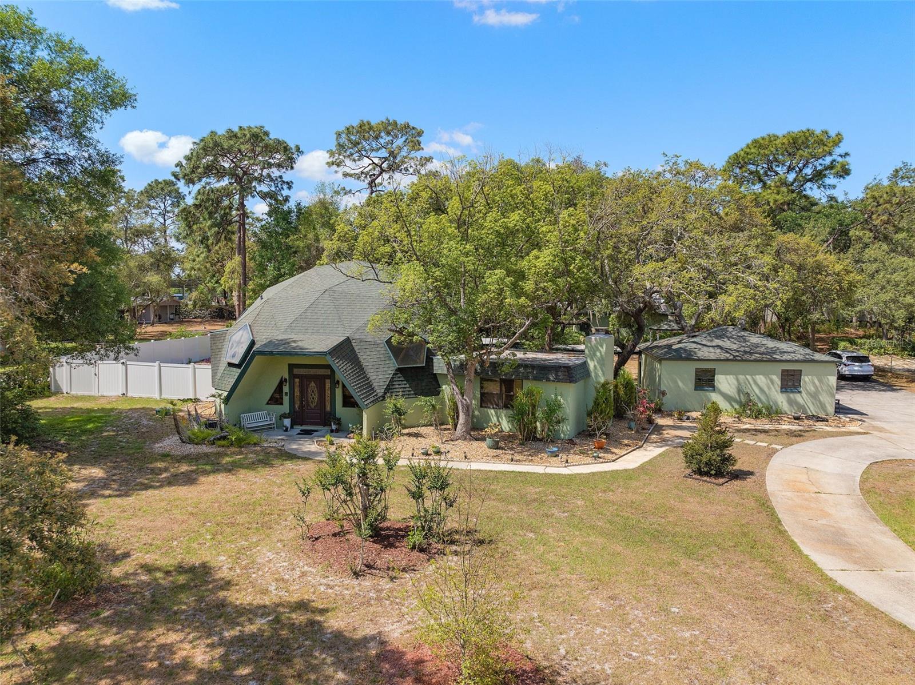1431 Leitrim Loop, APOPKA, FL 32703
Property Photos

Would you like to sell your home before you purchase this one?
Priced at Only: $477,000
For more Information Call:
Address: 1431 Leitrim Loop, APOPKA, FL 32703
Property Location and Similar Properties
- MLS#: O6314746 ( Residential )
- Street Address: 1431 Leitrim Loop
- Viewed: 5
- Price: $477,000
- Price sqft: $153
- Waterfront: No
- Year Built: 2016
- Bldg sqft: 3114
- Bedrooms: 4
- Total Baths: 2
- Full Baths: 2
- Garage / Parking Spaces: 3
- Days On Market: 5
- Additional Information
- Geolocation: 28.6693 / -81.5358
- County: ORANGE
- City: APOPKA
- Zipcode: 32703
- Subdivision: Breckenridge Ph 02 S
- Elementary School: Apopka Elem
- Middle School: Wolf Lake Middle
- High School: Apopka High
- Provided by: LPT REALTY, LLC
- Contact: Jasmine Morales
- 877-366-2213

- DMCA Notice
-
DescriptionWelcome to 1431 Leitrim Loop! Experience comfort, style, curb appeal, and security. This beautiful and maintained 4 bedroom, 2 bathroom home is located in a quiet, gated Apopka neighborhood located in Breckenridge. Built in 2016 and thoughtfully upgraded, this home offers 2,572 square feet of living space on a generous 0.26 acre lot. The lot has plenty of room to build your own pool to enjoy the Florida Sunshine! Step inside to a bright and spacious layout perfect for everyday living! As you walk in the front door you will notice the formal and living room area perfect for gatherings. The expansive kitchen flows effortlessly into the living room and dining area, offering plenty of space for entertaining friends and family. The gourmet kitchen features 42 inch solid wood cabinets with crown molding, backsplash, granite countertops, stainless steel appliances including Refrigerator, Microwave, Stove, Dishwasher, disposal, and walk in pantry. The oversized island serves as the heart of the home, providing lots of space for meal preparation and dining. This home also features a split floor plan. The 3 bedrooms are located to the right side of the home. The Primary Suite is located to the left side of the home for added privacy. The guest bathroom was fully remodeled in 2024, adding a sleek, modern touch. The primary suite provides a relaxing retreat with a large walk in closet, and a spacious En suite bathroom. The En suite bathroom features a separate Shower, Garden Tub, Double Sinks and Granite Countertops. Enjoy the Florida lifestyle year round in your screened in back patio, ideal for morning coffee, evening dinners, or peaceful outdoor relaxation overlooking your fenced backyard. Additional features include a water filtration system, Reverse Osmosis System, Ring doorbell camera, Security System, and a 3 car garage. Located in a well maintained gated community with a low HOA of just $105/month, youll appreciate the peace of mind and sense of community. Just minutes from major highways, shopping, schools, and beautiful outdoor spaces like Wekiva Springs. Schedule your showing today!
Payment Calculator
- Principal & Interest -
- Property Tax $
- Home Insurance $
- HOA Fees $
- Monthly -
Features
Building and Construction
- Covered Spaces: 0.00
- Fencing: Fenced
- Flooring: Carpet, Ceramic Tile
- Living Area: 2572.00
- Roof: Shingle
Property Information
- Property Condition: Completed
Land Information
- Lot Features: Oversized Lot
School Information
- High School: Apopka High
- Middle School: Wolf Lake Middle
- School Elementary: Apopka Elem
Garage and Parking
- Garage Spaces: 3.00
- Open Parking Spaces: 0.00
Eco-Communities
- Water Source: Public
Utilities
- Carport Spaces: 0.00
- Cooling: Central Air
- Heating: Central
- Pets Allowed: Breed Restrictions, Cats OK, Dogs OK
- Sewer: Public Sewer
- Utilities: Electricity Available, Electricity Connected, Public, Sewer Available, Sewer Connected, Water Available, Water Connected
Amenities
- Association Amenities: Pool
Finance and Tax Information
- Home Owners Association Fee Includes: Pool, Private Road
- Home Owners Association Fee: 105.00
- Insurance Expense: 0.00
- Net Operating Income: 0.00
- Other Expense: 0.00
- Tax Year: 2024
Other Features
- Appliances: Dishwasher, Disposal, Electric Water Heater, Microwave, Range, Refrigerator, Water Filtration System, Whole House R.O. System
- Association Name: Breckenridge Landowners Assoc Inc
- Association Phone: 407-886-4017
- Country: US
- Interior Features: Ceiling Fans(s), Eat-in Kitchen, Kitchen/Family Room Combo, Living Room/Dining Room Combo, Solid Wood Cabinets, Split Bedroom, Stone Counters, Thermostat, Walk-In Closet(s)
- Legal Description: BRECKENRIDGE PHASE 2 68/150 LOT 201
- Levels: One
- Area Major: 32703 - Apopka
- Occupant Type: Owner
- Parcel Number: 08-21-28-0881-02-010
- Possession: Close Of Escrow
- Zoning Code: PUD
Similar Properties
Nearby Subdivisions
.
Acreage & Unrec
Apopka
Apopka Town
Bear Lake Crossings
Bear Lake Forest
Bear Lake Heights Rep
Bear Lake Highlands
Bear Lake Hills
Bear Lake Woods Ph 1
Beverly Terrace Dedicated As M
Brantley Place
Braswell Court
Breckenridge Ph 01 N
Breckenridge Ph 02 S
Bronson Peak
Bronsons Ridge 32s
Bronsons Ridge 60s
Cameron Grove
Clear Lake Lndg
Cobblefield
Coopers Run
Country Add
Country Address Ph 2b
Country Landing
Cowart Oaks
Dovehill
Dream Lake Heights
Emerson North Townhomes
Emerson Park
Emerson Park A B C D E K L M N
Emerson Pointe
Enclave At Bear Lake
Fairfield
Forest Lake Estates
Foxwood
Foxwood Ph 3 1st Add
George W Anderson Sub
Hackney Prop
Henderson Corners
Hilltop Reserve Ph 3
Hilltop Reserve Ph 4
Hilltop Reserve Ph Ii
Ivy Trls
J L Hills Little Bear Lake Sub
Jansen Subd
Lake Cortez Woods
Lake Doe Cove Ph 02 48 59
Lake Doe Cove Ph 03
Lake Doe Cove Ph 03 G
Lake Doe Cove Ph 04 A M
Lake Doe Cove Ph 04 A & M
Lake Doe Reserve
Lake Mendelin Estates
Lake Pleasant Cove A B C D E
Lakeside Homes
Lakeside Ph I
Lakeside Ph I Amd 2
Lakeside Ph I Amd 2 A Re
Lynwood
Lynwood Revision
Magnolia Park Estates
Maudehelen Sub
Mc Neils Orange Villa
Meadowlark Landing
Montclair
Neals Bay Point
New Horizons
None
Northcrest
Oak Level Heights
Oakmont Park
Oaks Wekiwa
Paradise Heights
Paradise Point 1st Sec
Park Place
Piedmont Lakes Ph 03
Piedmont Lakes Ph 04
Royal Oak Estates
Sheeler Oaks Ph 02a
Sheeler Oaks Ph 03b
Sheeler Pointe
Silver Oak Ph 1
Stockbridge
Stockbridge Unit 1
Trim Acres
Vistaswaters Edge Ph 1
Votaw
Votaw Village Ph 02
Walker J B T E
Wekiva Chase
Wekiva Club
Wekiva Club Ph 02 48 88
Wekiva Reserve
Wekiva Ridge Oaks 48 63
Wekiwa Hwy Park
Wekiwa Manor Sec 01
Wekiwa Manor Sec 03
X
Yogi Bears Jellystone Park Con

- Frank Filippelli, Broker,CDPE,CRS,REALTOR ®
- Southern Realty Ent. Inc.
- Mobile: 407.448.1042
- frank4074481042@gmail.com





































