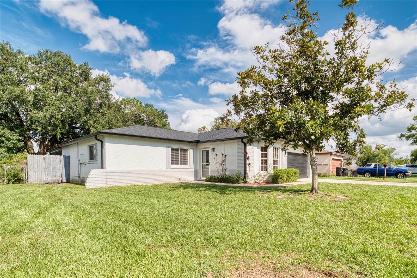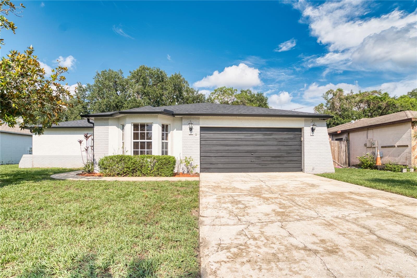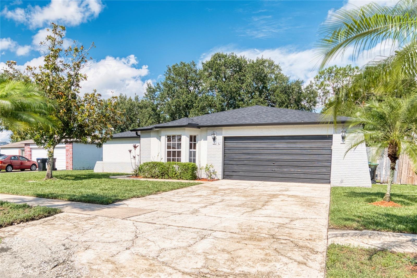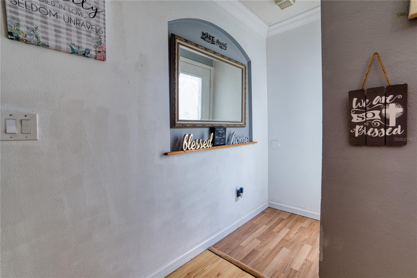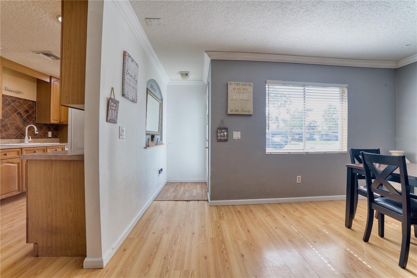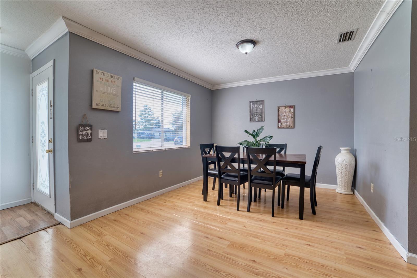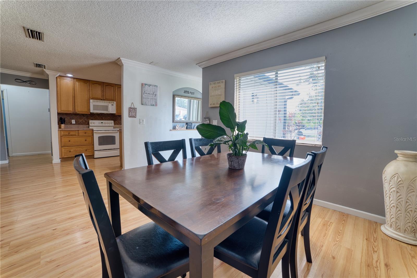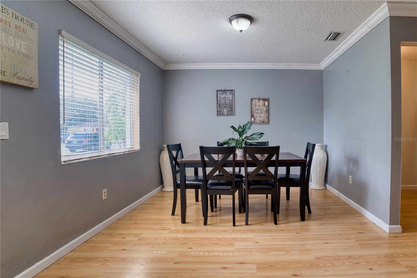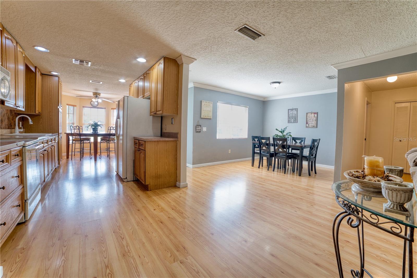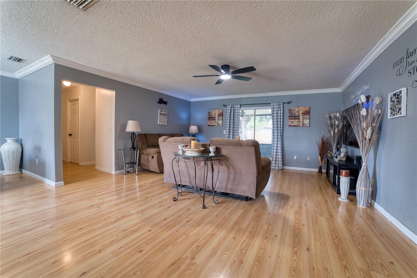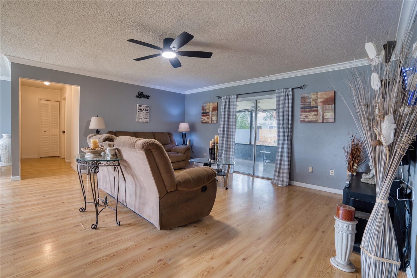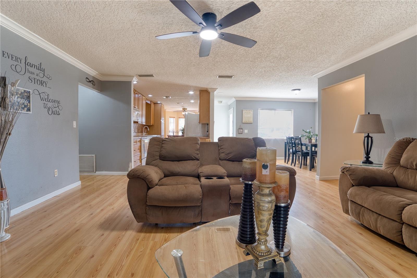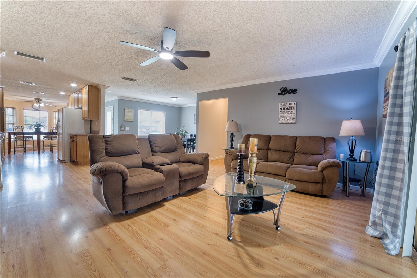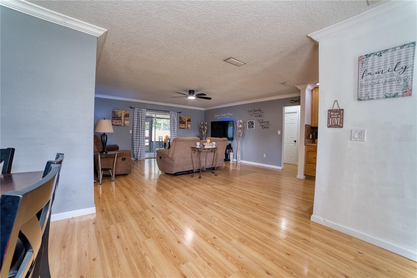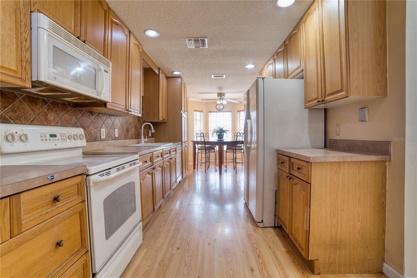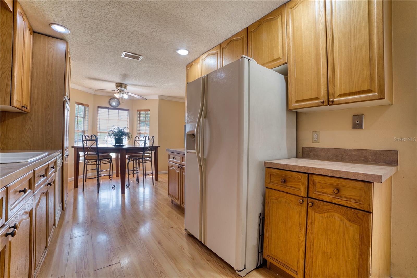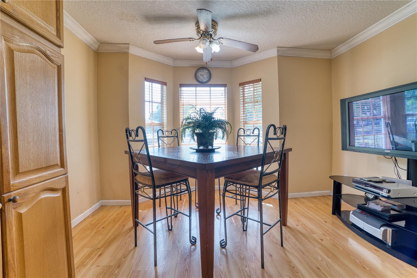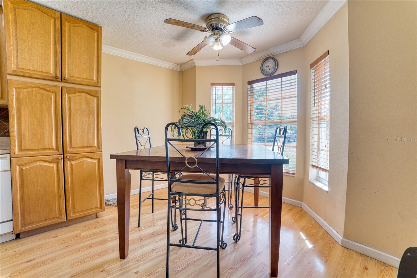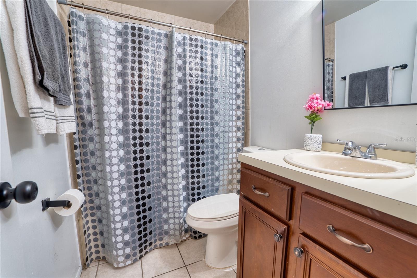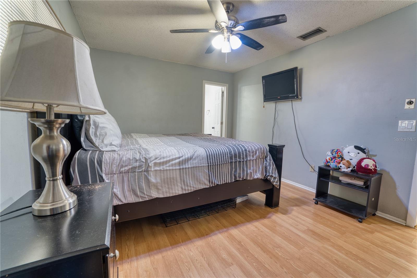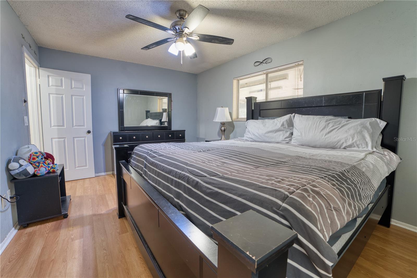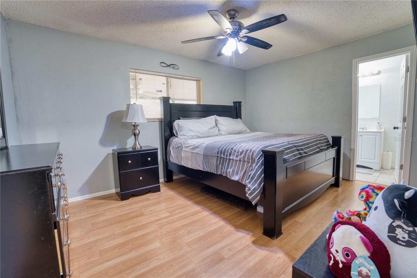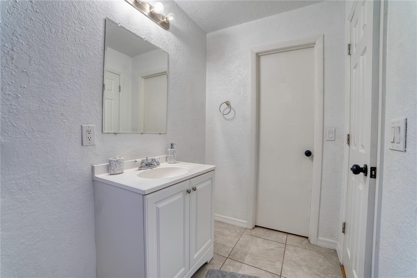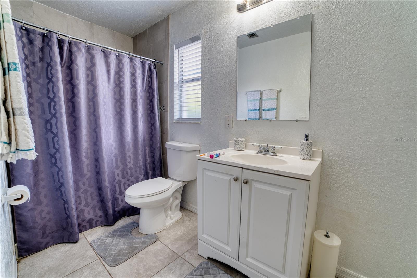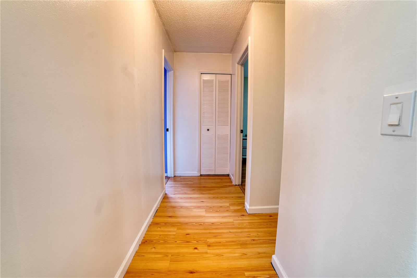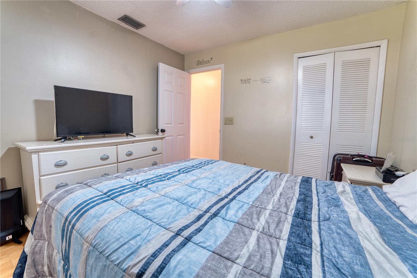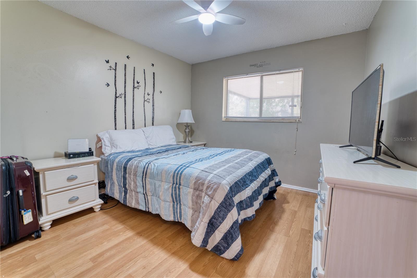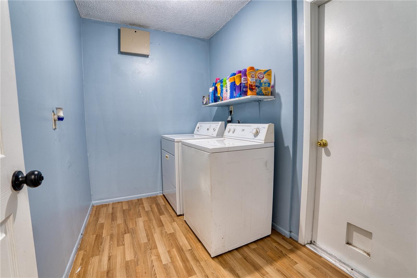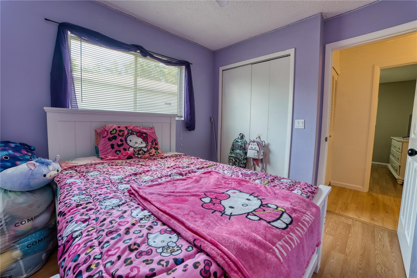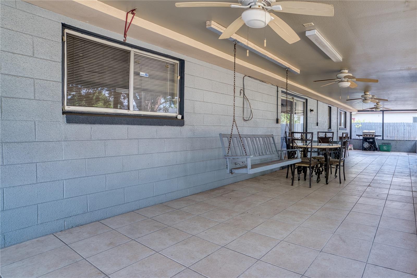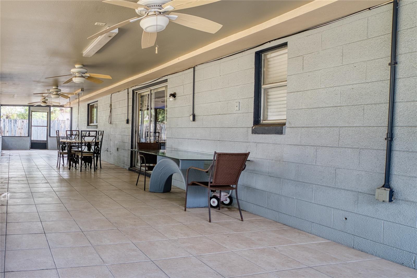3822 Janie Court, ORLANDO, FL 32822
Property Photos
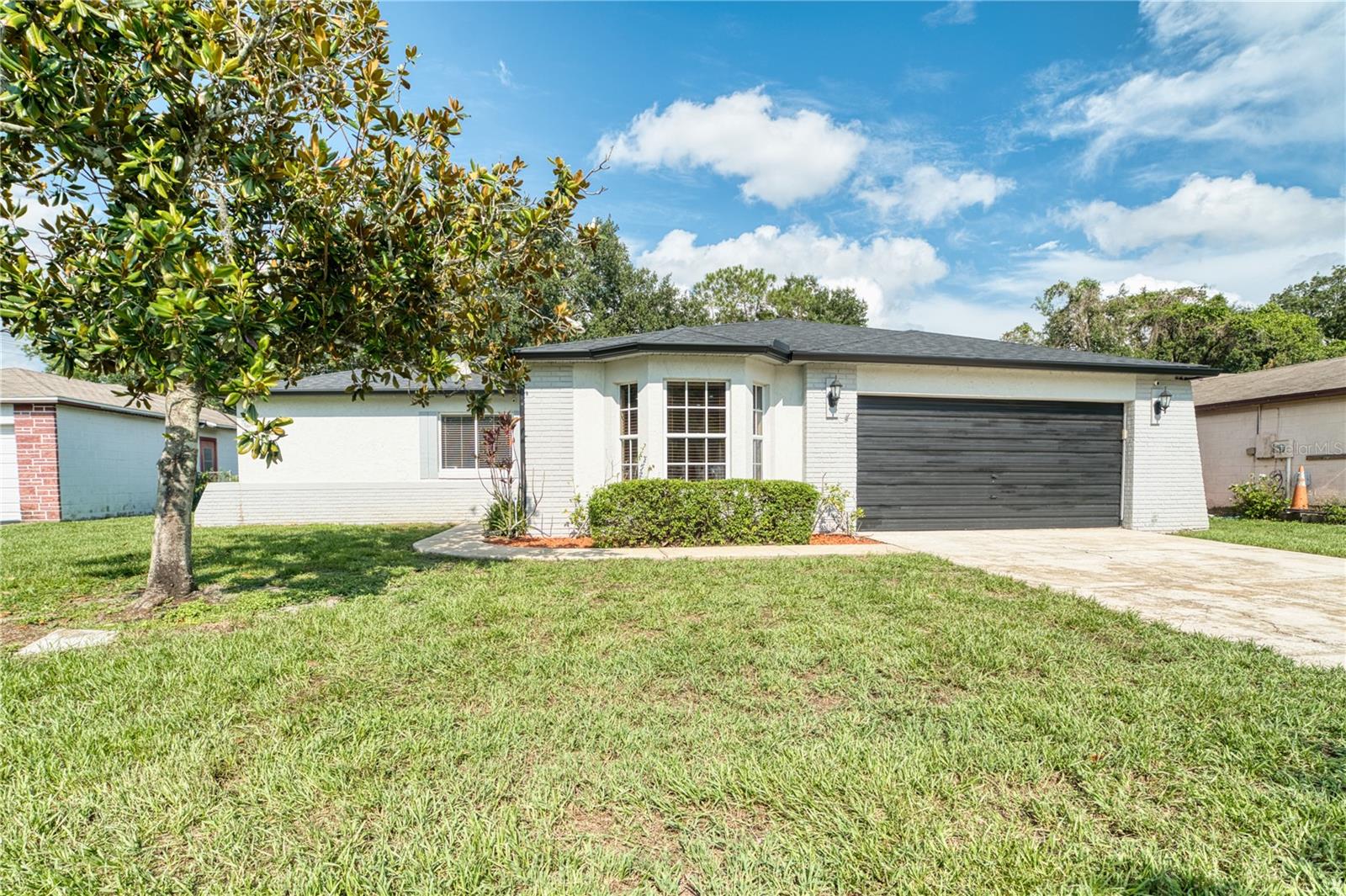
Would you like to sell your home before you purchase this one?
Priced at Only: $368,000
For more Information Call:
Address: 3822 Janie Court, ORLANDO, FL 32822
Property Location and Similar Properties
- MLS#: O6314241 ( Residential )
- Street Address: 3822 Janie Court
- Viewed: 16
- Price: $368,000
- Price sqft: $140
- Waterfront: No
- Year Built: 1981
- Bldg sqft: 2633
- Bedrooms: 3
- Total Baths: 2
- Full Baths: 2
- Garage / Parking Spaces: 2
- Days On Market: 5
- Additional Information
- Geolocation: 28.5021 / -81.2724
- County: ORANGE
- City: ORLANDO
- Zipcode: 32822
- Subdivision: Eastwood Terrace
- Elementary School: Pinar Elem
- Middle School: Liberty Middle
- High School: Colonial High
- Provided by: NONA LEGACY POWERED BY LA ROSA
- Contact: Wanda Turner
- 407-270-6841

- DMCA Notice
-
DescriptionCharming 3 Bedroom Home in Prime Orlando Location Welcome to 3822 Janie Ct, a beautifully maintained single family residence nestled in a tranquil cul de sac within the heart of Orlando, this 1,490 sq ft home offers 3 spacious bedrooms and 2 full bathrooms, providing ample space for comfortable living! Step inside to discover an open concept layout adorned with wood laminate flooring that seamlessly connects the living, dining, and kitchen areas, on a generous 9,236 sq ft lot, the property boasts a sizable backyard, Oversize porch perfect for outdoor gatherings or personal relaxation. Additional highlights include a 2 car garage and a private driveway, ensuring ample parking and storage space. ,Located in the desirable Chickasaw neighborhood, this home offers convenient access to local schools, shopping centers, and major highways, making daily commutes and errands a breeze. Don't miss the opportunity to own this delightful home that combines comfort, style, and a prime location.
Payment Calculator
- Principal & Interest -
- Property Tax $
- Home Insurance $
- HOA Fees $
- Monthly -
Features
Building and Construction
- Covered Spaces: 0.00
- Exterior Features: Lighting, Sidewalk, Sliding Doors
- Fencing: Fenced, Wood
- Flooring: Laminate
- Living Area: 1490.00
- Roof: Shingle
Land Information
- Lot Features: Cul-De-Sac
School Information
- High School: Colonial High
- Middle School: Liberty Middle
- School Elementary: Pinar Elem
Garage and Parking
- Garage Spaces: 2.00
- Open Parking Spaces: 0.00
Eco-Communities
- Water Source: Public
Utilities
- Carport Spaces: 0.00
- Cooling: Central Air
- Heating: Electric
- Pets Allowed: Yes
- Sewer: Public Sewer
- Utilities: BB/HS Internet Available, Cable Available, Cable Connected, Electricity Available, Electricity Connected
Finance and Tax Information
- Home Owners Association Fee: 0.00
- Insurance Expense: 0.00
- Net Operating Income: 0.00
- Other Expense: 0.00
- Tax Year: 2024
Other Features
- Appliances: Dishwasher, Disposal, Microwave, Range, Refrigerator
- Country: US
- Interior Features: Ceiling Fans(s), Eat-in Kitchen, L Dining, Solid Surface Counters, Solid Wood Cabinets, Split Bedroom, Thermostat
- Legal Description: EASTWOOD TERRACE 9/121 LOT 10
- Levels: One
- Area Major: 32822 - Orlando/Ventura
- Occupant Type: Owner
- Parcel Number: 12-23-30-2366-00-100
- Style: Florida
- Views: 16
- Zoning Code: R-1
Similar Properties
Nearby Subdivisions
Autumn Green Village
Autumn Pines
Azalea Park
Azalea Park Sec 27
Azalea Park Sec 28
Azalea Park Sec 33
Bacchus Gardens
Bridge Creek
Charlin Park Fifth Add
Charlin Park Seventh Add
Countryside
East Orlando
East Orlando Sec 06
East Orlando Sec 3
Eastwood Terrace
Hidden Hollow
Landing Bay
Lingo Lane
Lingo Valley
Meadow Cove
Not In Subdivision
Orlando Terrace Sec 01
Pershing Villas
Pinar Heights
Quail Trail Estates
Royal Manor Estates
Royal Manor Estates Ph 4
Shadybranch Village
South Pine Run
Stonebridge Ph 02
Stonebridge Ph 03
Sun Vista Woods
Twin Pines
Ventura Club
Ventura Country Club
Ventura Country Club (ventura
Ventura Country Club Ventura P
Ventura Cove
Ventura Place
Village At Curry Ford Woods

- Frank Filippelli, Broker,CDPE,CRS,REALTOR ®
- Southern Realty Ent. Inc.
- Mobile: 407.448.1042
- frank4074481042@gmail.com



