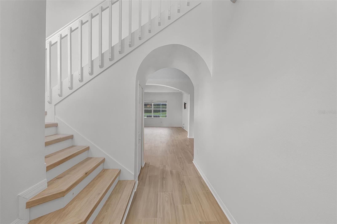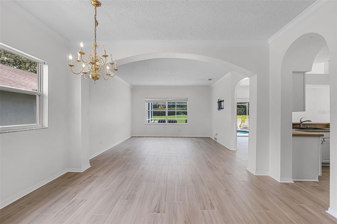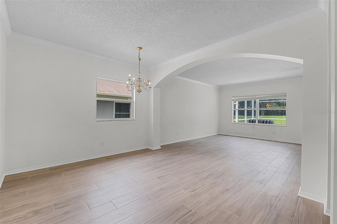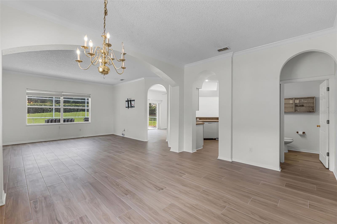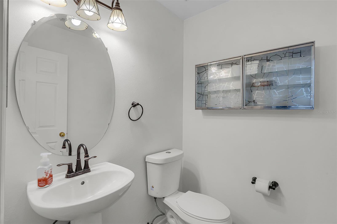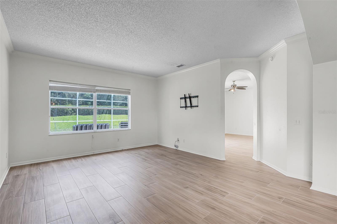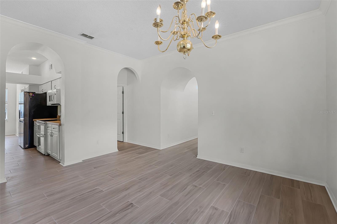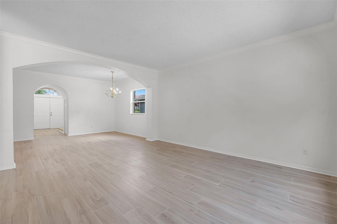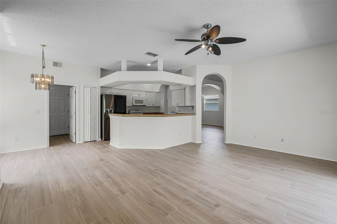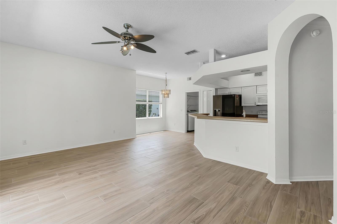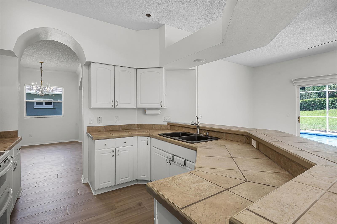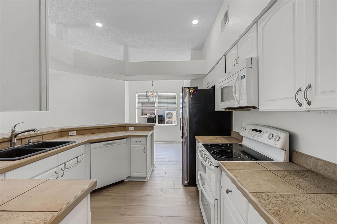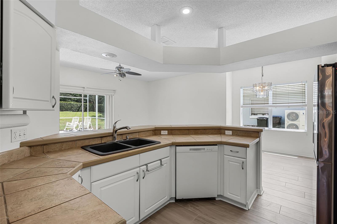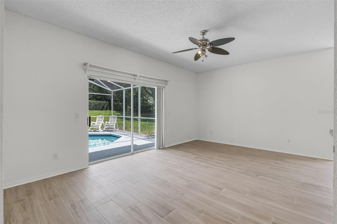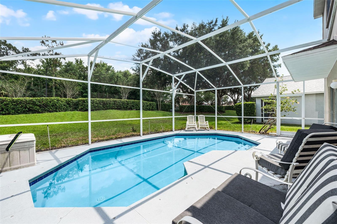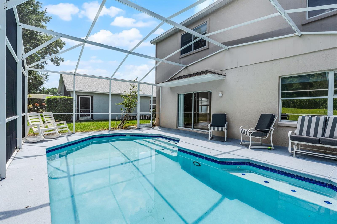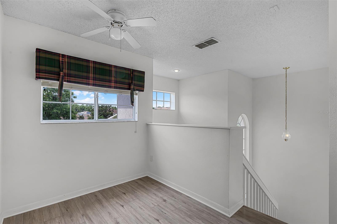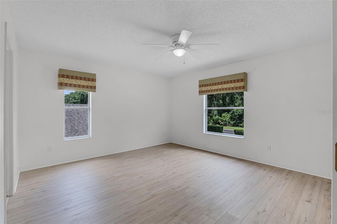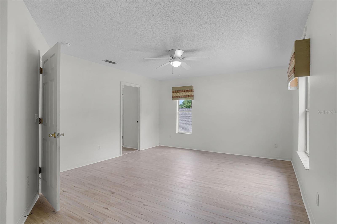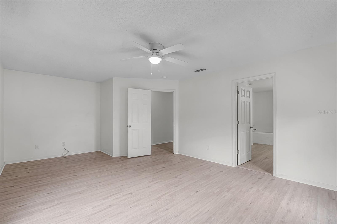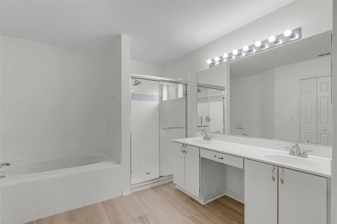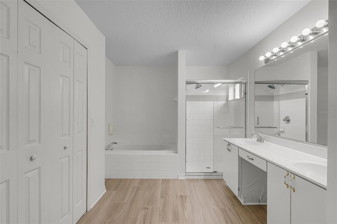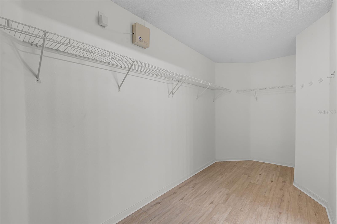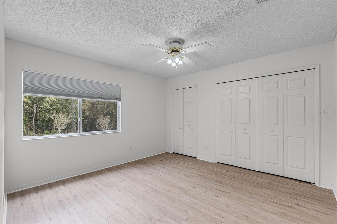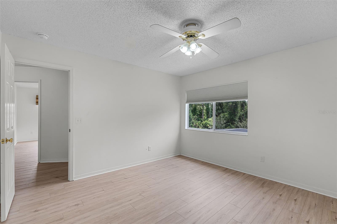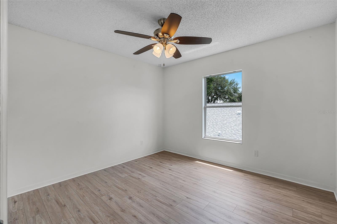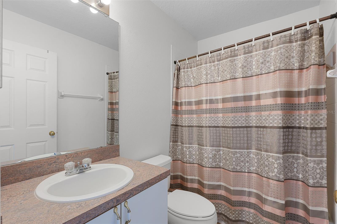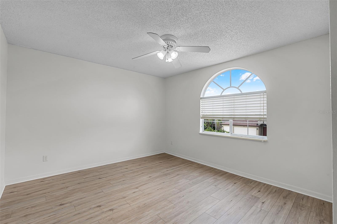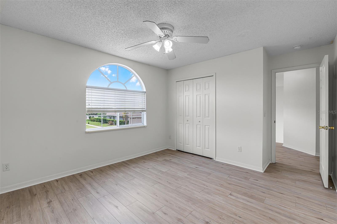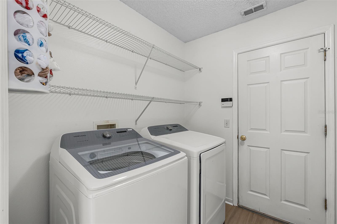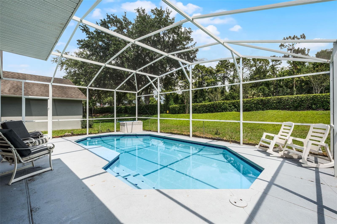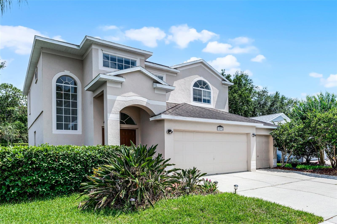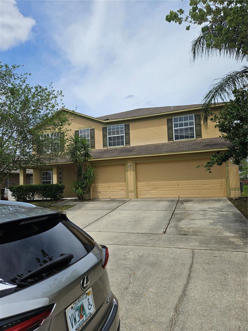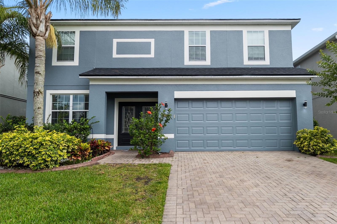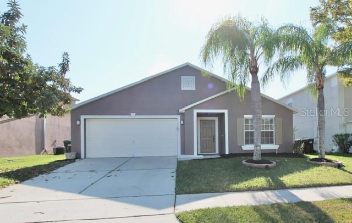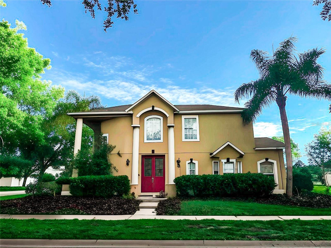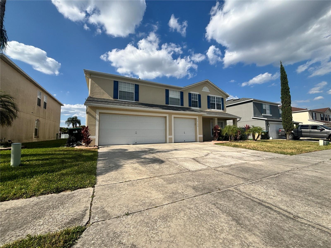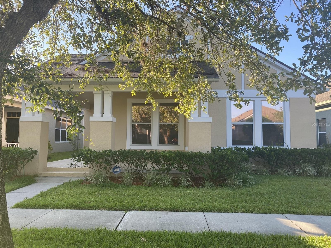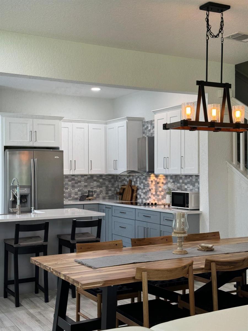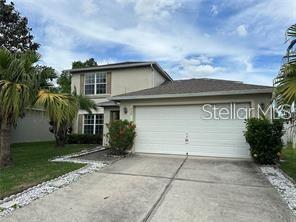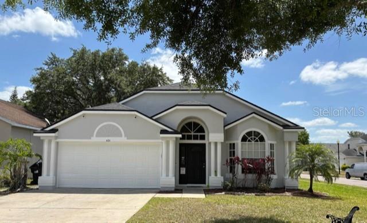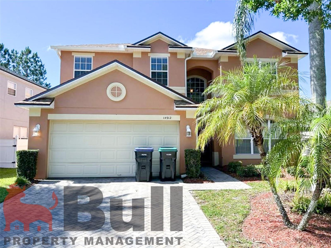14036 Weymouth Run, ORLANDO, FL 32828
Property Photos
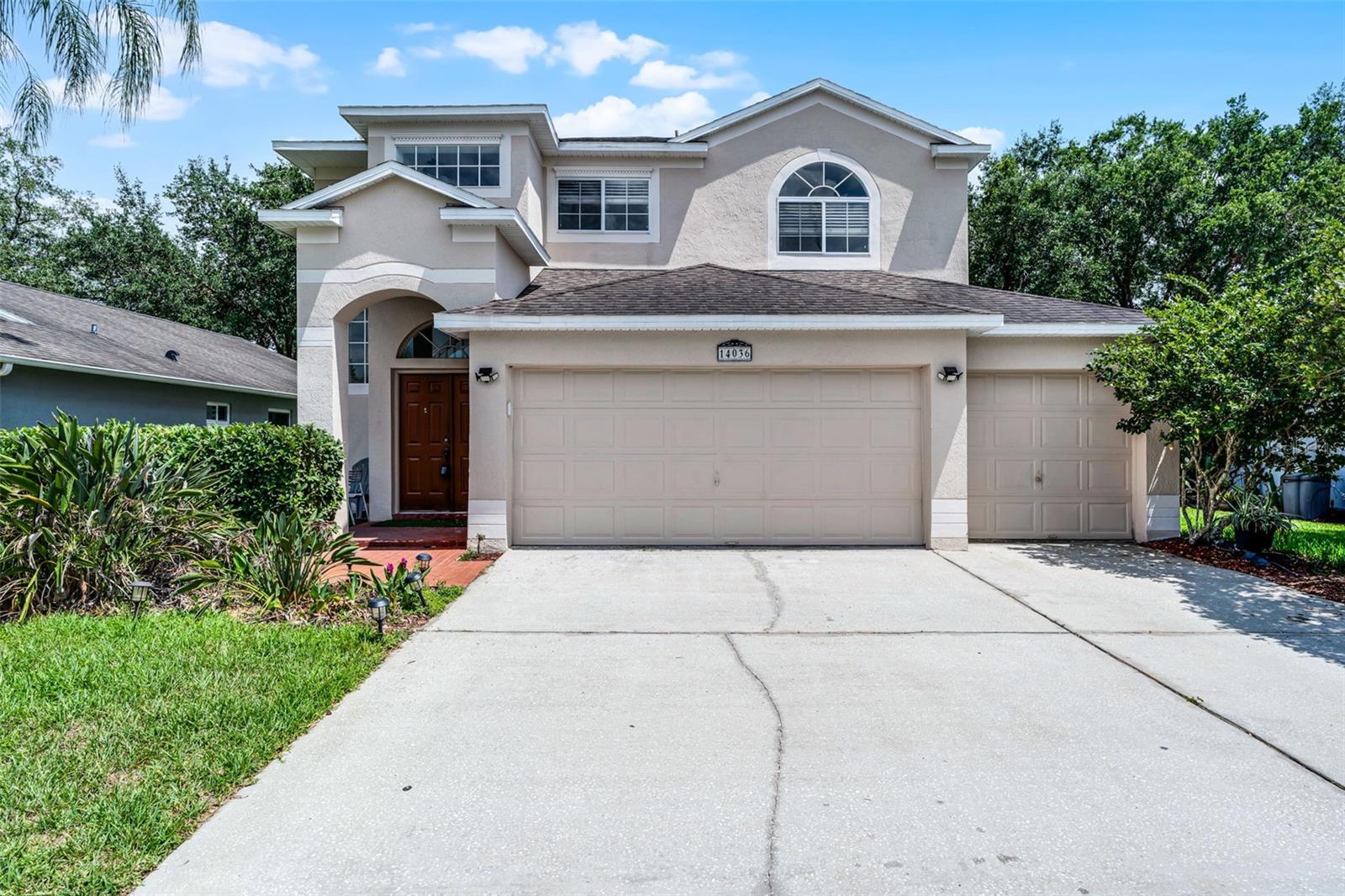
Would you like to sell your home before you purchase this one?
Priced at Only: $3,100
For more Information Call:
Address: 14036 Weymouth Run, ORLANDO, FL 32828
Property Location and Similar Properties
- MLS#: O6313910 ( Residential Lease )
- Street Address: 14036 Weymouth Run
- Viewed: 5
- Price: $3,100
- Price sqft: $1
- Waterfront: No
- Year Built: 1997
- Bldg sqft: 3077
- Bedrooms: 4
- Total Baths: 3
- Full Baths: 2
- 1/2 Baths: 1
- Garage / Parking Spaces: 3
- Days On Market: 7
- Additional Information
- Geolocation: 28.5218 / -81.1833
- County: ORANGE
- City: ORLANDO
- Zipcode: 32828
- Subdivision: Stoneybrook
- Elementary School: Stone Lake Elem
- Middle School: Avalon Middle
- High School: Timber Creek High
- Provided by: HOST MANAGEMENT GROUP LLC
- Contact: Lukasz Sokolowski
- 407-680-1234

- DMCA Notice
-
DescriptionWelcome to this 4 bedroom, 2.5 bath single family pool home located in the highly sought after gated community of Stoneybrook East. This residence combines comfort, style, and convenience perfect for families or those who love to entertain. Step inside and enjoy brand new flooring throughout, with no carpet in sight, and a fresh coat of paint that gives the home a clean, modern feel. All four generously sized bedrooms are located upstairs, providing privacy and a quiet retreat. Downstairs, you'll find a spacious dining and living area, an easily accessible half bath for guests, an open kitchen family room combo plus a dinette area. Before entering the 3 car garage, offering ample parking and storage, you have an indoor laundry room with washer and dryer made available for tenant convenience. Enjoy Florida living at its finest with your very own screened in pool, perfect for relaxing weekends or hosting guests. As a resident of Stoneybrook, you'll have access to state of the art community amenities including a clubhouse with a fully equipped fitness center, resort style community pool, playground, walking trails, sports fields, basketball, tennis and pickleball court, softball and soccer field. Behind the 24 hour guarded gates, Stoneybrook offers peace of mind and a strong sense of community. Plus, you are just minutes from shopping, UCF, Orlando International Airport, major employers, and easy highway access with the 528, 417, and 408. Schedule a tour today and make this home yours! Two (2) hours notice required to approve showing requests. Rent includes lawn care, pool care, pest control, high speed internet and digital cable. Owner will consider pets on a case by case basis and a non refundable pet fee will be required. HOA requires tenant approval and may require an additional background check fee if more than 2 adults apply. Prospects must view the home prior to applying. Tenant requirements include: minimum gross household income of 3x the monthly rent amount, a favorable background and credit screening, favorable rental history and references, proof of income/employment. A security deposit (same as rent) is due upon applicant approval (within 24 hours) to mark listing as Pending. First month rent and last month's rent are due 7 business days prior to lease start date. The owner does not allow smoking in or around the home. Tenants are required to provide proof of renter's insurance. Tenants are responsible to pay all utilities and put in their name, where applicable. Lease agreements are drafted by an attorney and are non negotiable. Please review these requirements BEFORE requesting a showing. After viewing, listing agent will provide application link, upon request. If a tenant prospect chooses to apply for one of our rental properties, that DOES NOT guarantee that the prospect's application will be approved. The application fee is NON REFUNDABLE. Tenant approval is contingent on a lease start date 15 days out from approval and within 35 days of application.
Payment Calculator
- Principal & Interest -
- Property Tax $
- Home Insurance $
- HOA Fees $
- Monthly -
Features
Building and Construction
- Covered Spaces: 0.00
- Exterior Features: Sidewalk, Sliding Doors
- Flooring: Ceramic Tile, Luxury Vinyl
- Living Area: 2430.00
Land Information
- Lot Features: In County, Landscaped, Sidewalk
School Information
- High School: Timber Creek High
- Middle School: Avalon Middle
- School Elementary: Stone Lake Elem
Garage and Parking
- Garage Spaces: 3.00
- Open Parking Spaces: 0.00
- Parking Features: Driveway, Ground Level
Eco-Communities
- Pool Features: In Ground, Screen Enclosure
- Water Source: Public
Utilities
- Carport Spaces: 0.00
- Cooling: Central Air
- Heating: Central
- Pets Allowed: Cats OK, Dogs OK, Number Limit, Yes
- Sewer: Public Sewer
- Utilities: Electricity Connected, Sewer Connected
Amenities
- Association Amenities: Basketball Court, Clubhouse, Fitness Center, Gated, Park, Playground, Pool, Racquetball, Sauna, Tennis Court(s), Trail(s)
Finance and Tax Information
- Home Owners Association Fee: 0.00
- Insurance Expense: 0.00
- Net Operating Income: 0.00
- Other Expense: 0.00
Other Features
- Appliances: Dishwasher, Disposal, Dryer, Electric Water Heater, Exhaust Fan, Freezer, Ice Maker, Microwave, Range, Refrigerator, Washer
- Association Name: Stoneybrook East
- Country: US
- Furnished: Unfurnished
- Interior Features: Ceiling Fans(s), High Ceilings, Kitchen/Family Room Combo, Living Room/Dining Room Combo, PrimaryBedroom Upstairs, Stone Counters, Thermostat, Walk-In Closet(s), Window Treatments
- Levels: Two
- Area Major: 32828 - Orlando/Alafaya/Waterford Lakes
- Occupant Type: Vacant
- Parcel Number: 02-23-31-1980-40-440
- Possession: Rental Agreement
Owner Information
- Owner Pays: Cable TV, Grounds Care, Internet, Pool Maintenance
Similar Properties
Nearby Subdivisions
Avalon Park Live/work Uns
Avalon Park Livework Uns
Avalon Park Northwest Village
Avalon Park South Ph 01
Avalon Park South Ph 03
Avalon Park Village 03 4796
Avalon Park Village 05 51 58
Bella Vida
Crestwaterford Lakes
Deer Run South Pud Ph 01 Prcl
Huckleberry Fields Tr N1a
Huckleberry Fields Tr N6
Huckleberry Fields Tracts N9
Huckleberry Fields Tracts N9 &
Livework Unsuptown Avalon
Seaward Plantation Estates Sec
Spring Isle
Stoneybrook
Sussex Place Ph 01
Timber Pointe-ph 01
Timber Pointeph 01
Townsavalon Rdg
Waterford Chase East Ph 01a Vi
Waterford Chase East Ph 02 Vil
Waterford Chase East Ph 2 Vlg
Waterford Chase Village Tr B
Waterford Chase Village Tr D
Waterford Crk
Waterford Lakes Tr N25a Ph 02
Waterford Lakes Tr N33
Waterford Trls Ph 03
Waterford Trls Ph I
Waterford Villas
Waterford Villas 51 103

- Frank Filippelli, Broker,CDPE,CRS,REALTOR ®
- Southern Realty Ent. Inc.
- Mobile: 407.448.1042
- frank4074481042@gmail.com



