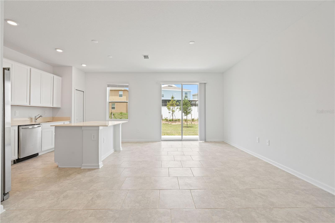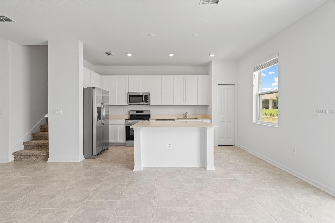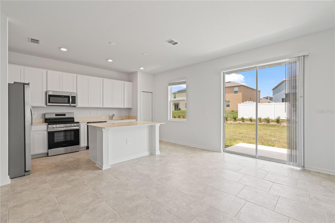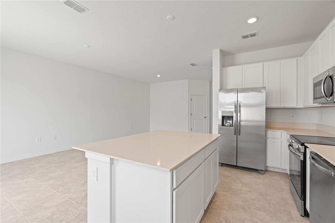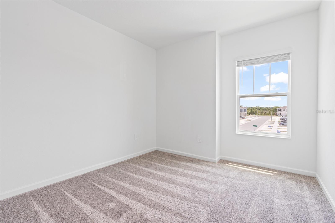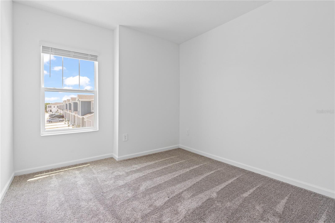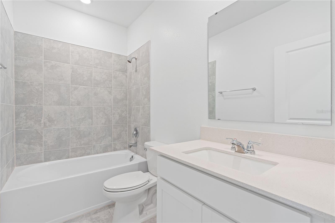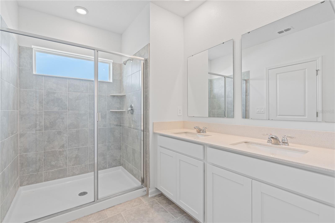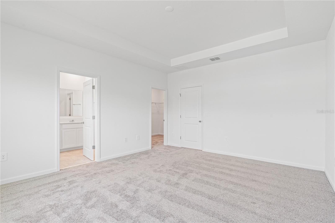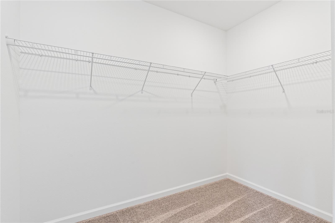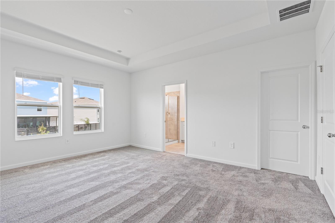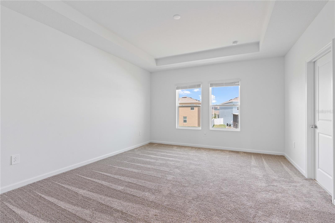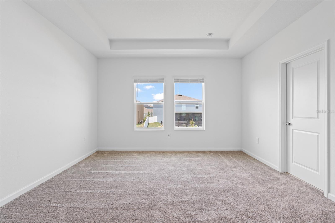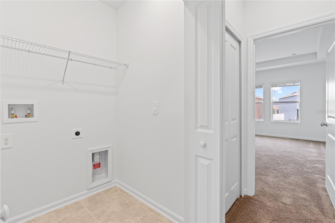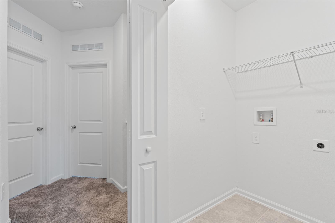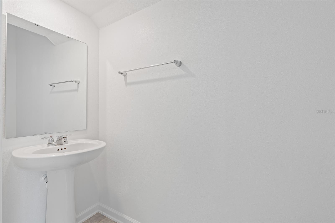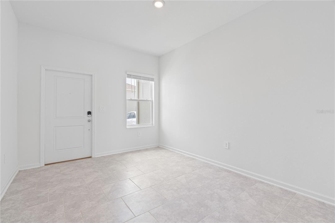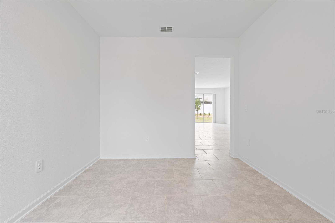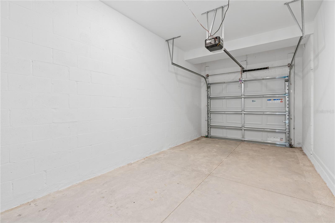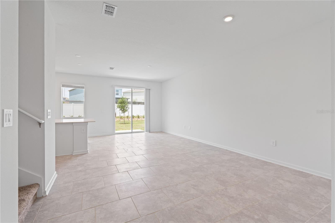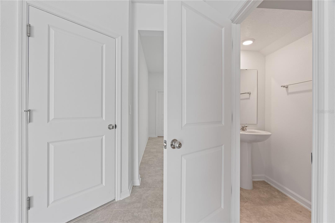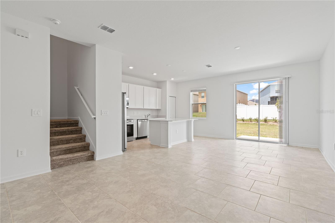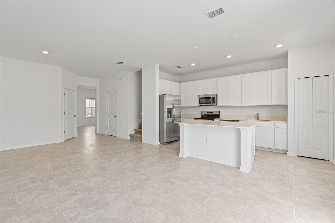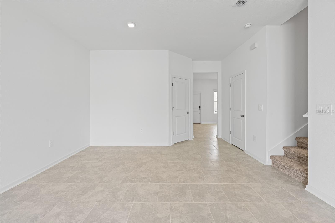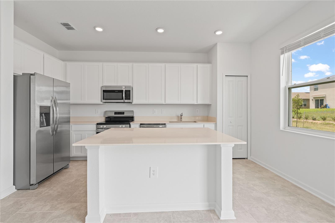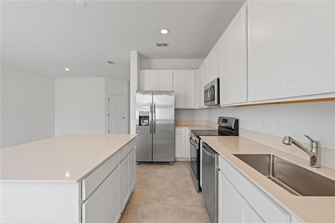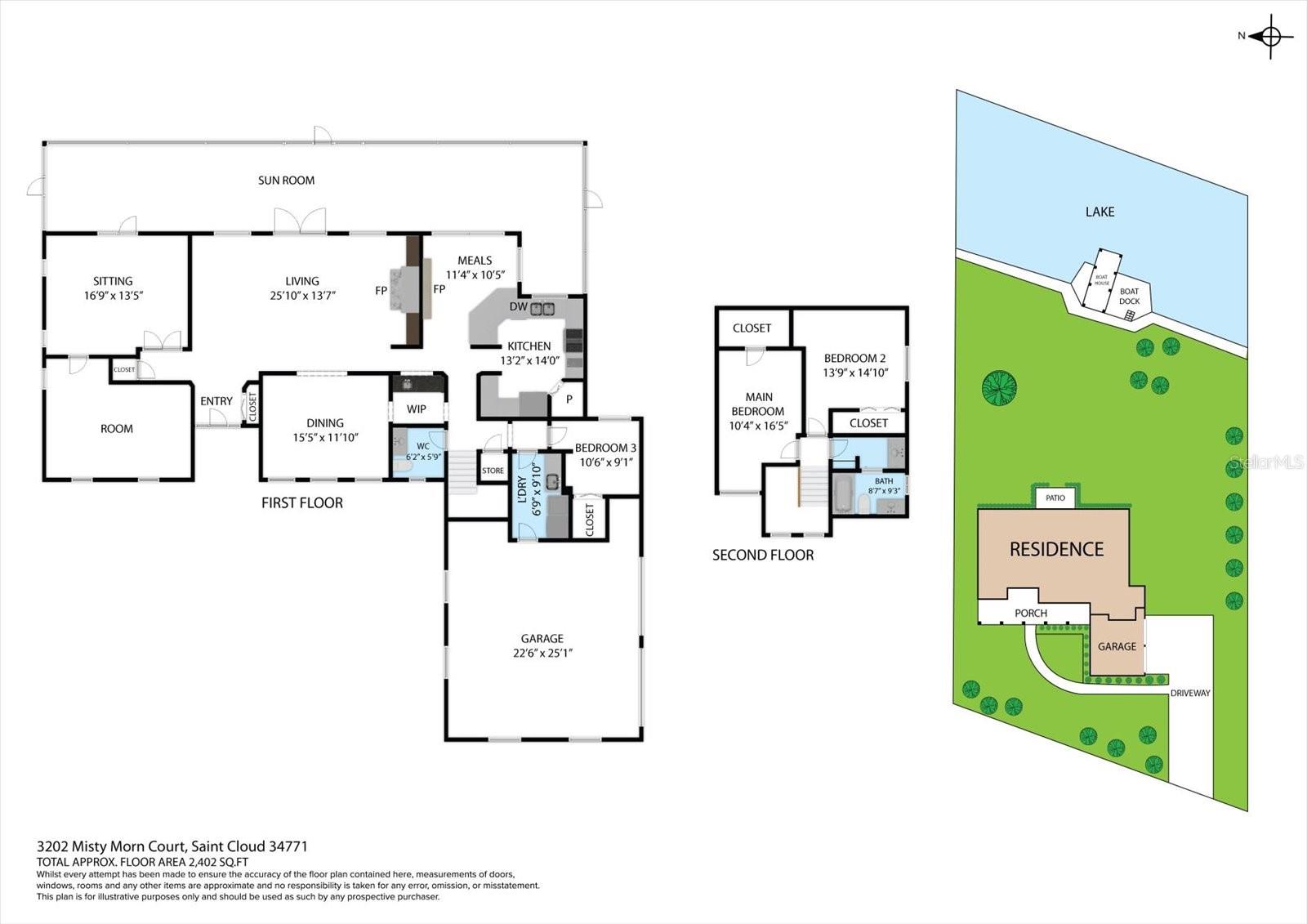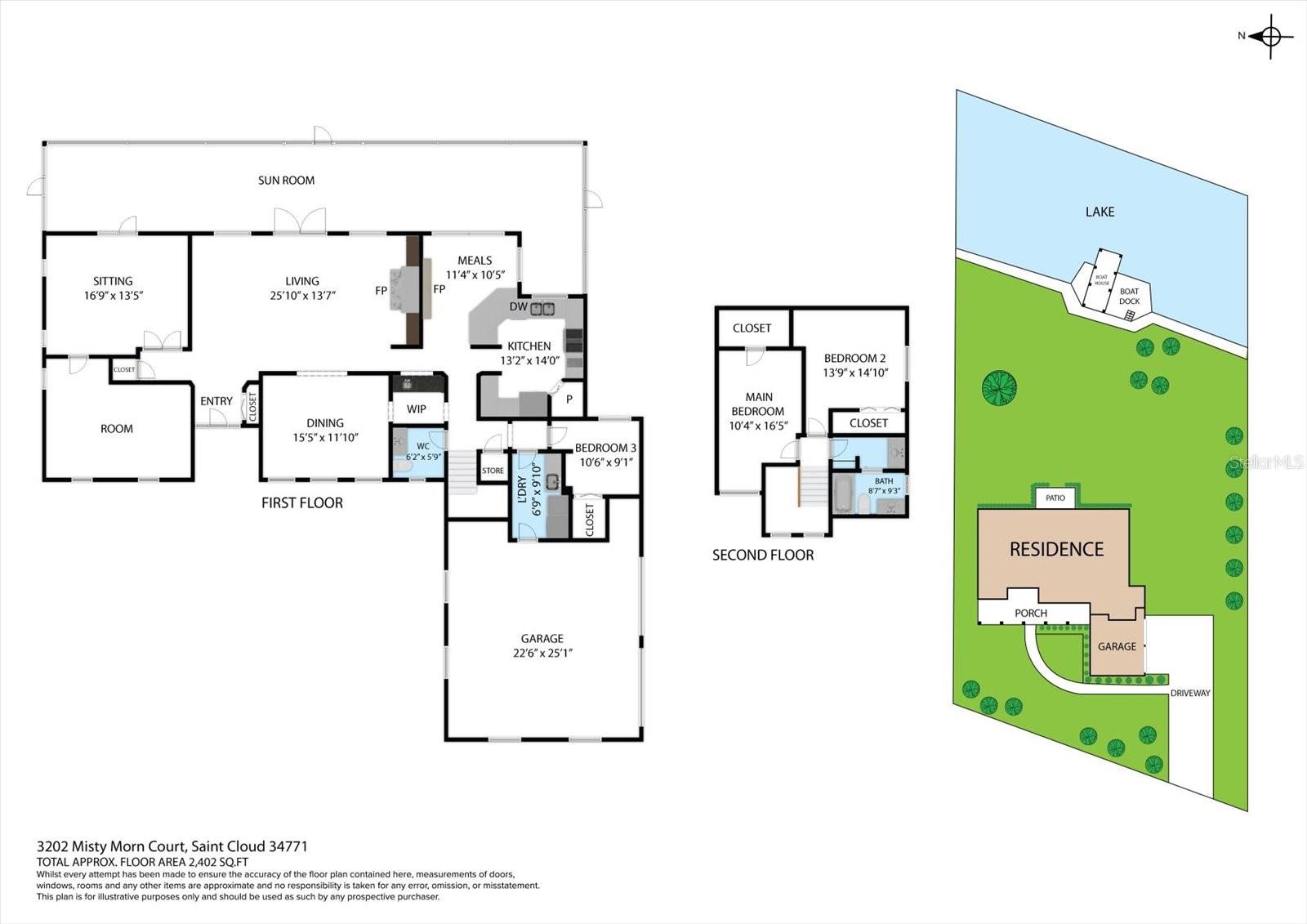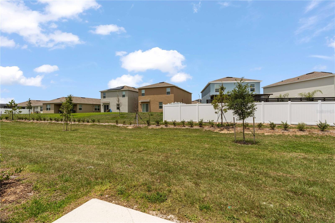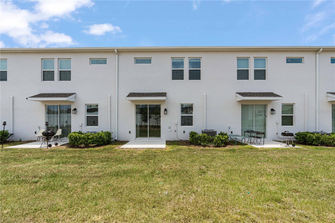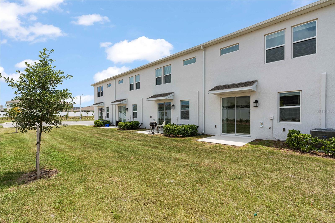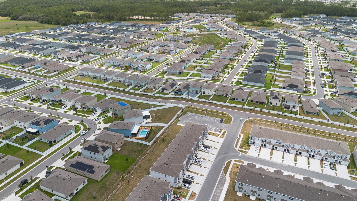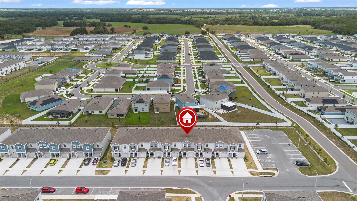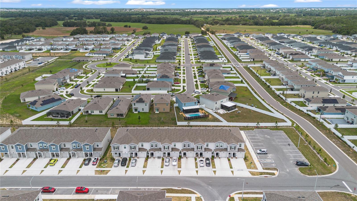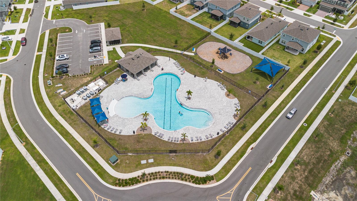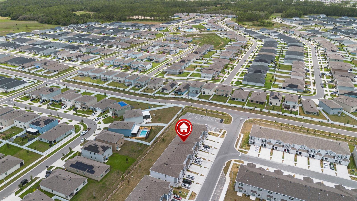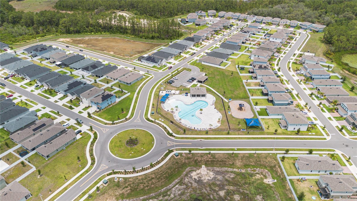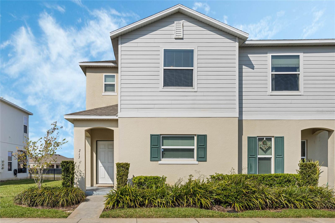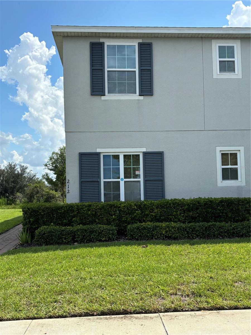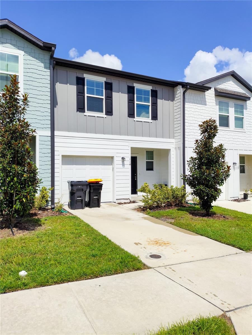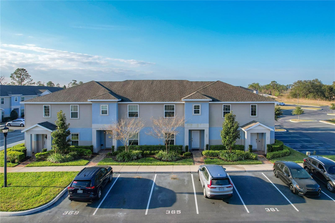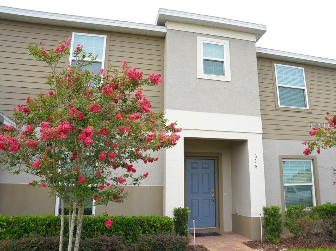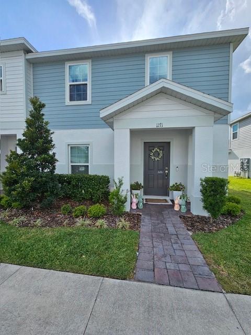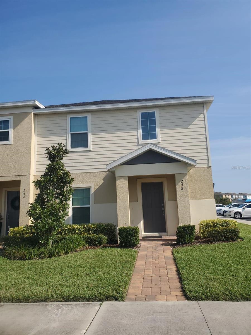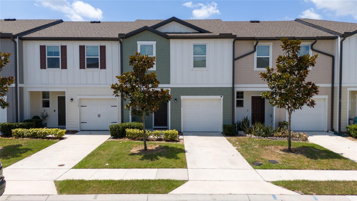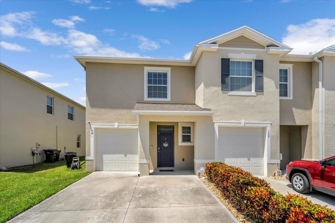2716 Pierr Street, DAVENPORT, FL 33837
Property Photos
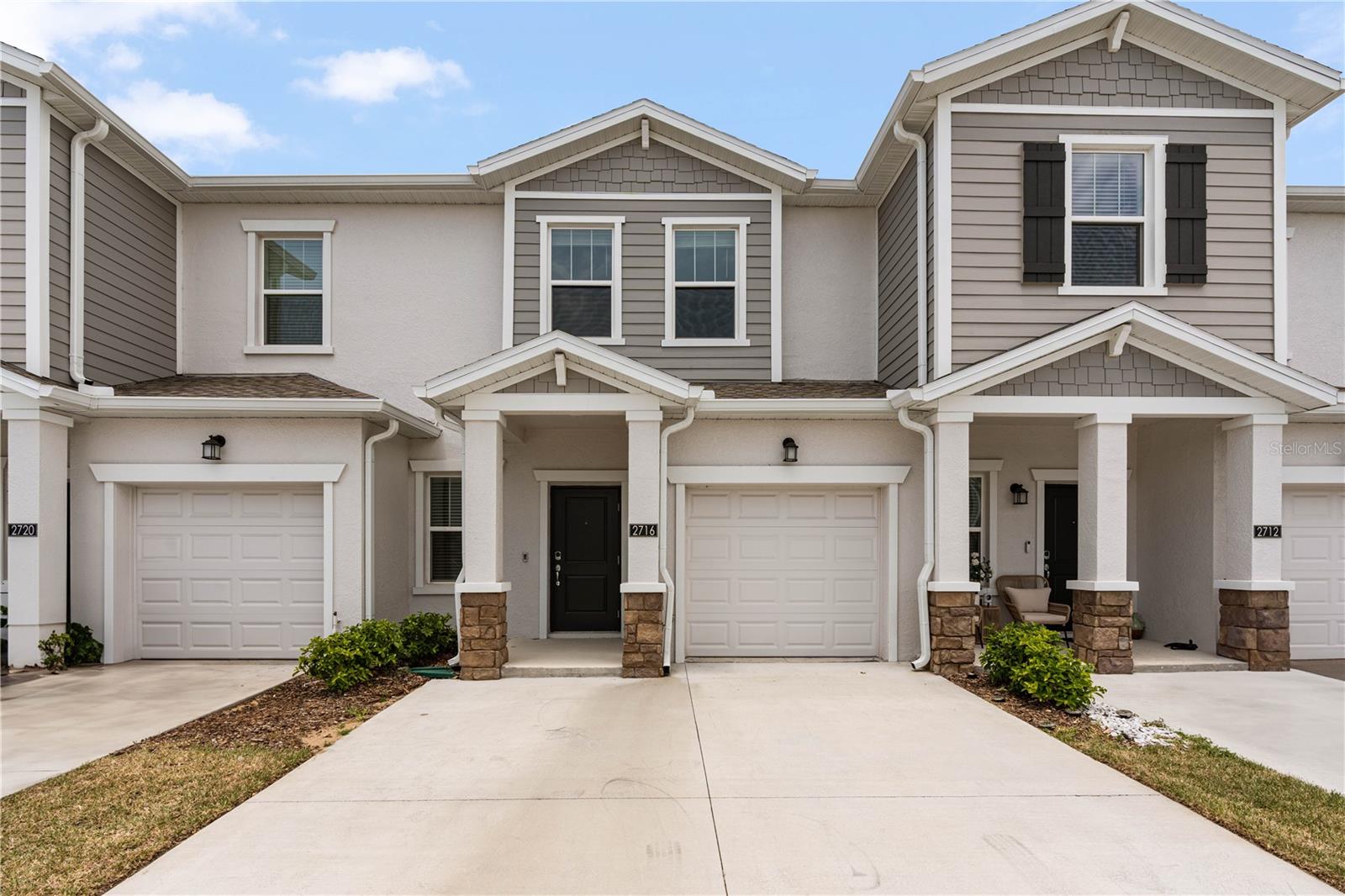
Would you like to sell your home before you purchase this one?
Priced at Only: $289,999
For more Information Call:
Address: 2716 Pierr Street, DAVENPORT, FL 33837
Property Location and Similar Properties
- MLS#: O6312830 ( Residential )
- Street Address: 2716 Pierr Street
- Viewed: 93
- Price: $289,999
- Price sqft: $145
- Waterfront: No
- Year Built: 2024
- Bldg sqft: 2002
- Bedrooms: 3
- Total Baths: 3
- Full Baths: 2
- 1/2 Baths: 1
- Days On Market: 136
- Additional Information
- Geolocation: 28.208 / -81.6027
- County: POLK
- City: DAVENPORT
- Zipcode: 33837
- Subdivision: Chateauastonia
- Elementary School: Loughman Oaks Elem
- Middle School: Boone Middle
- High School: Davenport High School
- Provided by: M2M REALTY

- DMCA Notice
-
DescriptionStunning End Unit Townhome in Chateau at Astonia Modern Comfort Meets Prime Location Welcome to your dream home in Chateau at Astonia, a beautifully designed master planned community in Davenport, just minutes from the shops and restaurants of Posner Park and with easy access to I 4, world class theme parks, and Floridas finest outdoor escapes. This spacious two story model townhome, built in 2024, is one of the largest floor plan in the community. Step inside to discover a modern open concept layout on the main floor, ideal for entertaining or everyday living. The home opens into a spacious dining area, seamlessly connected to a gourmet kitchen and an expansive great room with sliding glass doors leading to a private terrace. The kitchen features a large island, white cabinetry, quartz countertops, and stainless steel appliances, including an upgraded French door refrigerator. Tile flooring throughout the first level and bathrooms adds a sleek, durable finish, while plush carpet upstairs feels like new. Upstairs, along with two well appointed secondary bedrooms, a full bath, and a convenient laundry area. The private owners suite is thoughtfully positioned for tranquility and features a walk in closet and a spa inspired en suite bathroom. This home also includes smart home features such as a smart front door lock and smart thermostat, along with a one car garage equipped with an automatic door opener and a driveway that accommodates two additional vehicles. Blinds are already installed throughout, offering a move in ready experience. Residents of Chateau at Astonia enjoy resort style amenities, including a community pool, playground, dog park, and plenty of guest parking. With construction in the neighborhood nearly complete, now is the perfect time to secure this exceptional, low maintenance home in one of Davenports fastest growing communities.
Payment Calculator
- Principal & Interest -
- Property Tax $
- Home Insurance $
- HOA Fees $
- Monthly -
Features
Building and Construction
- Builder Name: Lennar Homes
- Covered Spaces: 0.00
- Exterior Features: Rain Gutters
- Flooring: Carpet, Ceramic Tile, Concrete
- Living Area: 1738.00
- Roof: Shingle
Property Information
- Property Condition: Completed
Land Information
- Lot Features: Paved
School Information
- High School: Davenport High School
- Middle School: Boone Middle
- School Elementary: Loughman Oaks Elem
Garage and Parking
- Garage Spaces: 1.00
- Open Parking Spaces: 0.00
- Parking Features: Covered, Driveway, Garage Door Opener
Eco-Communities
- Water Source: Public
Utilities
- Carport Spaces: 0.00
- Cooling: Central Air
- Heating: Central
- Pets Allowed: Yes
- Sewer: Public Sewer
- Utilities: Electricity Connected
Finance and Tax Information
- Home Owners Association Fee Includes: Guard - 24 Hour, Pool, Recreational Facilities
- Home Owners Association Fee: 170.00
- Insurance Expense: 0.00
- Net Operating Income: 0.00
- Other Expense: 0.00
- Tax Year: 2024
Other Features
- Appliances: Cooktop, Dishwasher, Microwave, Refrigerator
- Association Name: Highland Community Manager
- Association Phone: 863 940 2863
- Country: US
- Furnished: Unfurnished
- Interior Features: Thermostat
- Legal Description: CHATEAU AT ASTONIA PB 198 PGS 25-29 LOT 106
- Levels: Two
- Area Major: 33837 - Davenport
- Occupant Type: Vacant
- Parcel Number: 27-26-22-706098-001060
- Views: 93
Similar Properties
Nearby Subdivisions
Atria At Ridgewood Lakes
Atria/ridgewood Lakes
Atriaridgewood Lakes
Bella Vita Ph 3
Brentwood
Brentwood Th
Brentwood Twnhms Ph 1
Capri Village Townhome
Chateau/astonia
Chateauastonia
Danbury At Ridgewood Lakes
F Chateauastonia
Fairway Villas-ph 2
Fairway Villasph 2
Feltrim Reserve
Fla Dev Co Sub
Hartford Terrace Phase 2b
Hollygrove Village
Horse Creek At Crosswinds
Legacy Lndgs
Madison Place Ph 1
Madison Place Ph 2
Madison Place Ph 3
Madison Place Phase 1
Oakmont Townhomes
Oakmont Twnhms Ph 1
Oakmont Twnhms Ph 2r
Pine Pointe
Providence Fairway Villasph 2
Providence / Fairway Villas-ph
Sedgewick Trls
Solterra
Solterra Oakmont Townhomes Pha
Solterra Ph 2b
Solterra Resort Oakmont Twnhm
Temples Crossing
Temples Xing
Villa At Regal Palms Condo
Williams Preserve Ph 1
Williams Preserve Ph Ii-a
Williams Preserve Ph Iia
Williams Preserve Phase Iia
Williams Reserve Ph 1

- Frank Filippelli, Broker,CDPE,CRS,REALTOR ®
- Southern Realty Ent. Inc.
- Mobile: 407.448.1042
- frank4074481042@gmail.com



