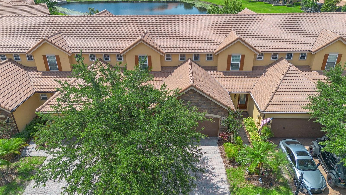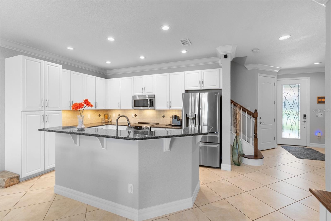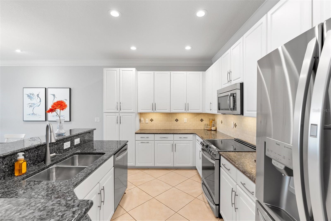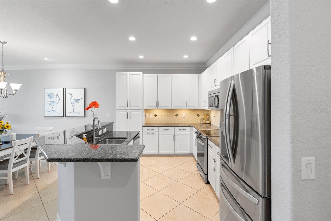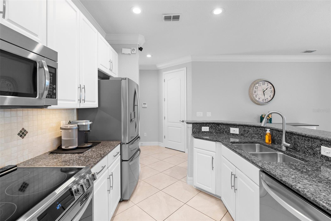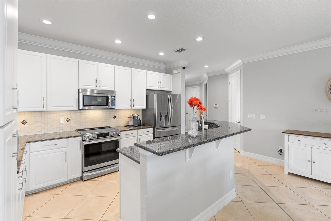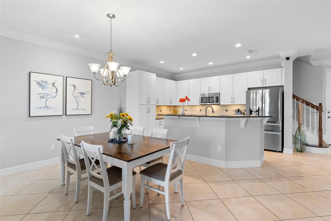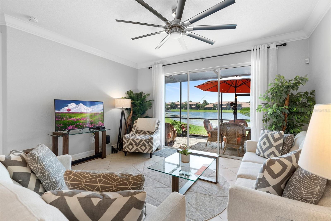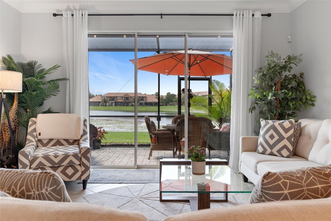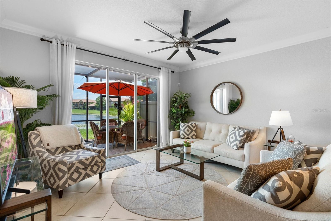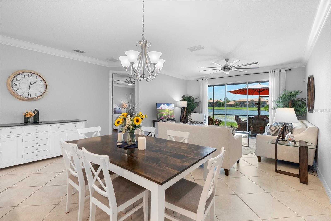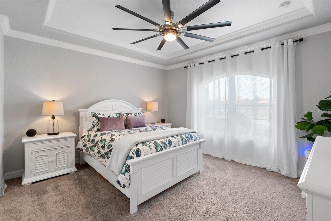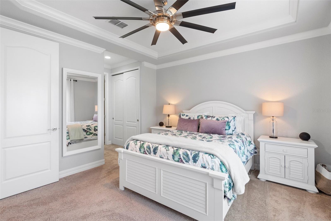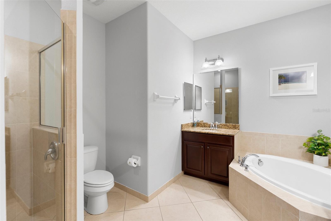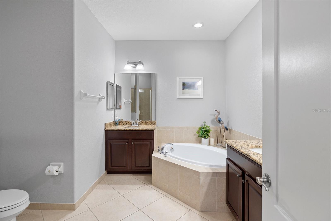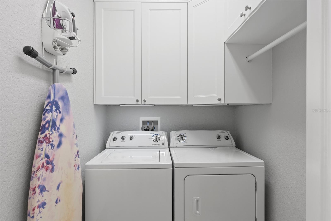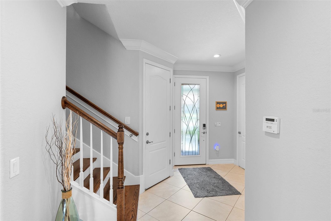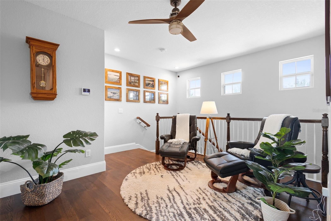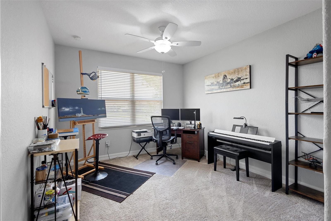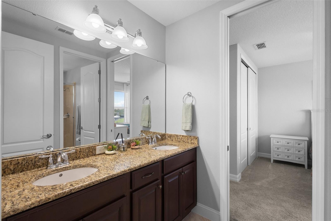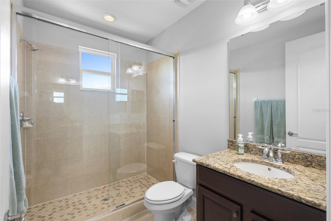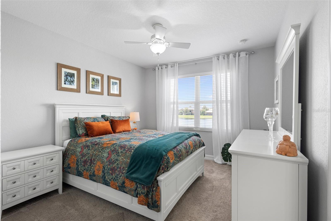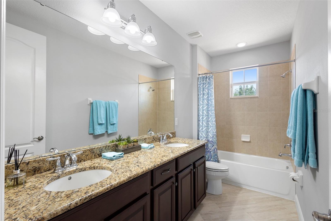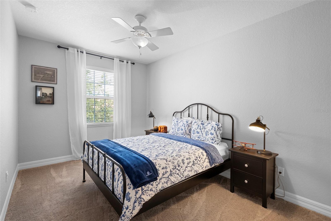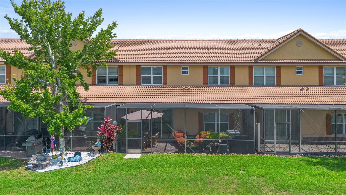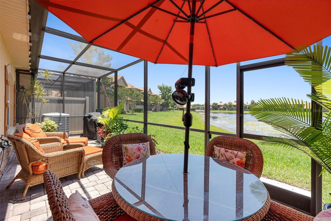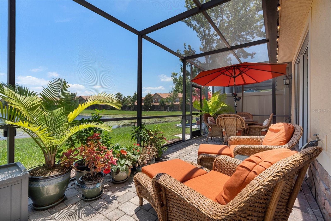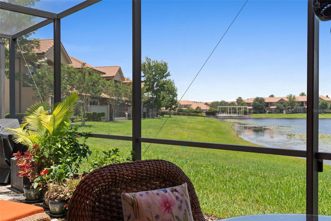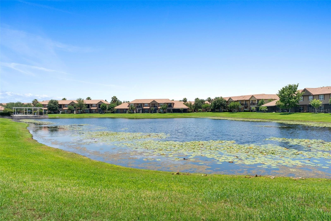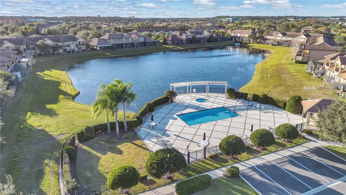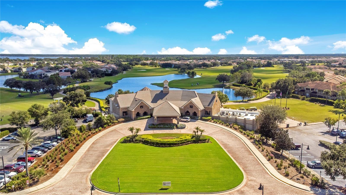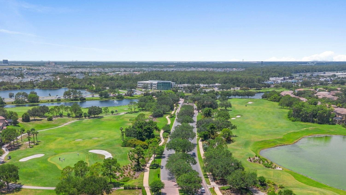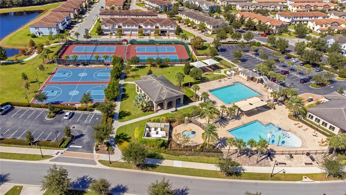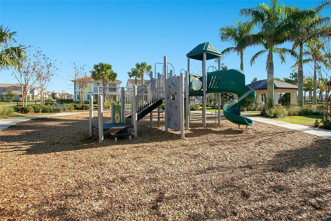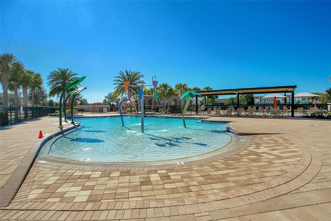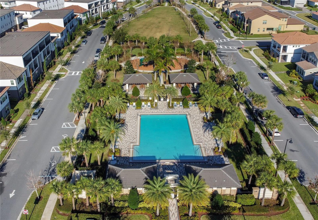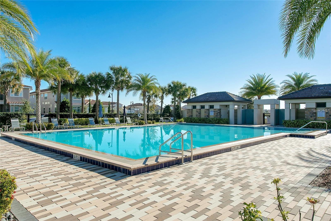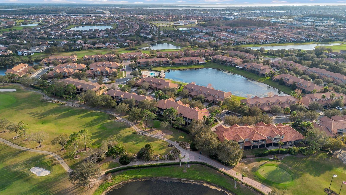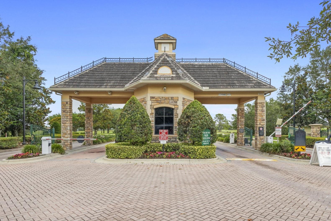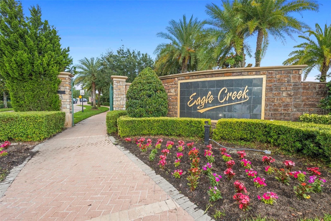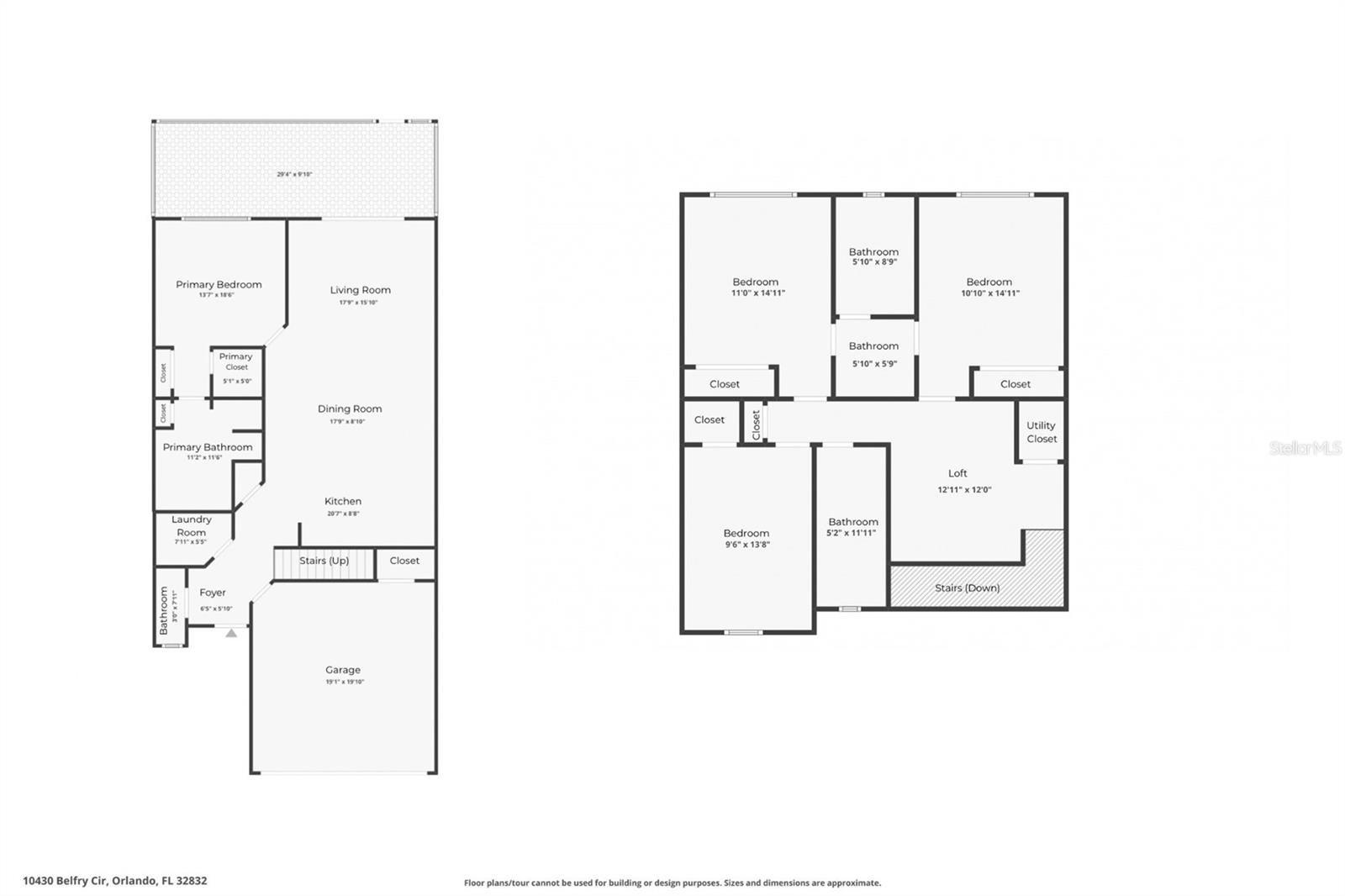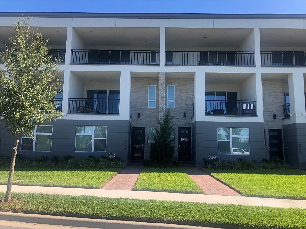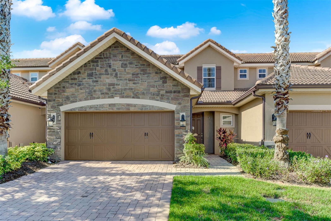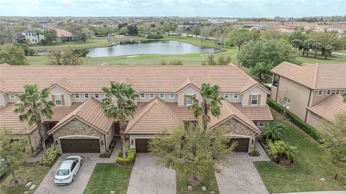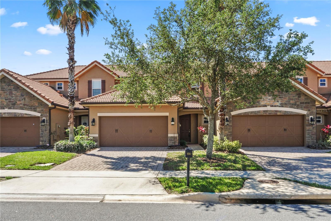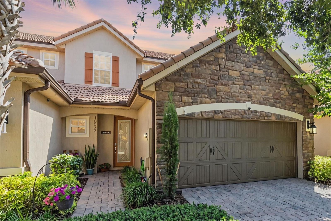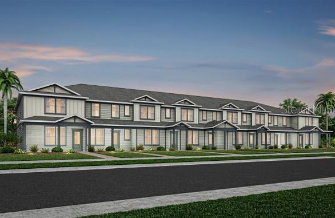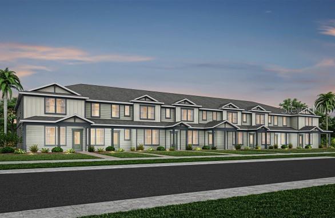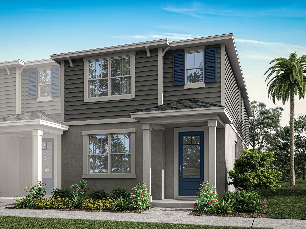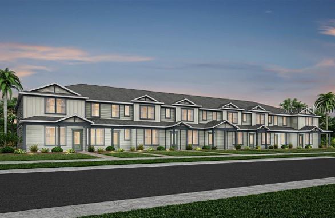10430 Belfry Circle, ORLANDO, FL 32832
Property Photos
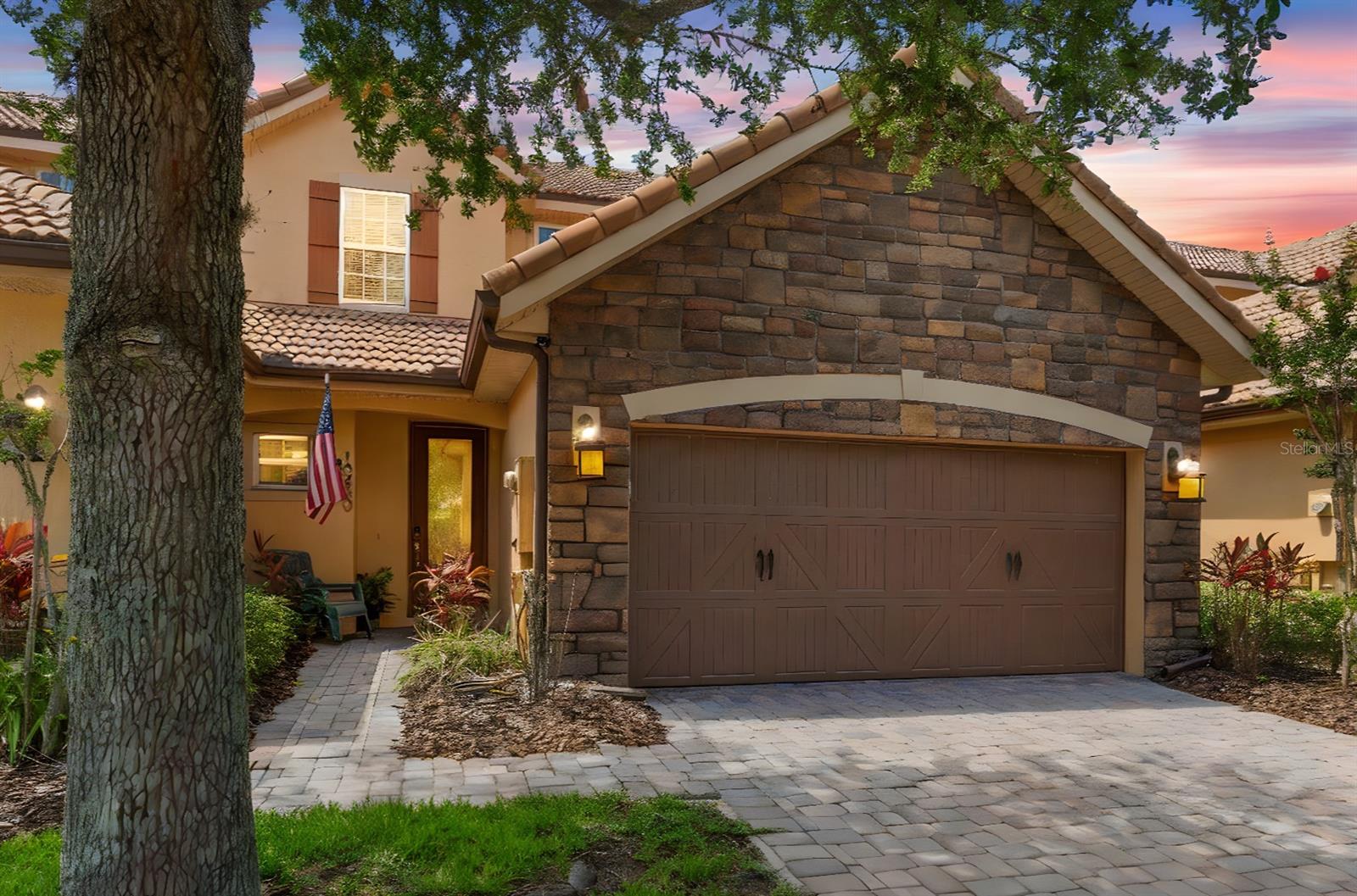
Would you like to sell your home before you purchase this one?
Priced at Only: $529,000
For more Information Call:
Address: 10430 Belfry Circle, ORLANDO, FL 32832
Property Location and Similar Properties
- MLS#: O6312228 ( Residential )
- Street Address: 10430 Belfry Circle
- Viewed: 3
- Price: $529,000
- Price sqft: $202
- Waterfront: Yes
- Wateraccess: Yes
- Waterfront Type: Pond
- Year Built: 2012
- Bldg sqft: 2620
- Bedrooms: 4
- Total Baths: 4
- Full Baths: 3
- 1/2 Baths: 1
- Garage / Parking Spaces: 2
- Days On Market: 10
- Additional Information
- Geolocation: 28.3687 / -81.2377
- County: ORANGE
- City: ORLANDO
- Zipcode: 32832
- Subdivision: Eagle Crk Ph 01c Village E
- Elementary School: Eagle Creek
- Middle School: Lake Nona
- High School: Lake Nona
- Provided by: LPT REALTY, LLC
- Contact: Ericka Stephens
- 877-366-2213

- DMCA Notice
-
DescriptionLocated in the prestigious Eagle Creek Golf Community of Lake Nona, this elegantly upgraded 4 bedroom, 3.5 bathroom townhome is situated on a private pond & offers the perfect blend of luxury, comfort, and convenience all in its 2136 sq. ft. of living space. Located within the privately gated golf villas of Curzon Place, the home welcomes you with Mediterranean inspired architecture, stone accents, a barrel tile roof, and brick pavers that create stunning curb appeal. Once inside the upgraded, glass front door (2021) you are welcomed into a brightly lighted foyer that leads you into the open concept kitchen, dining and living room combo ideal for modern living and entertaining. youll notice how cool it is with the new 4 ton A/C (2024) that includes a smart app & thermostat that helps reduce humidity. As you make your way to the kitchen, youll notice it has everything you need with its upgraded stainless steel appliances( oven, refrigerator and dishwasher 2023), granite countertops, tiled backsplash, and 42 white cabinets. The kitchen overlooks the dining area which leads to the large living room. Another bonus is that the Primary Master Suite is on the first floor! The dual closets (including a walk in) and a private en suite bathroom featuring a separate shower and garden tub make it the perfect retreat. Both the living room and primary suite overlook the beautiful screened in, paver patio that extends the length of the home. Large, sliding glass doors from the living room access the screened in patio which offers plenty of room for a grill, patio furniture & lush plants with it's serene pond view. The ground floor also includes a half bath and an inside laundry room with new built in cabinets (2024) and includes the washer and dryer! Additional upgrades downstairs include crown molding throughout, tray ceiling in the bedroom and upgraded ceiling fans. Heading up to the second floor, youll notice the elegantly stained oak wood staircase and landing (2021). The wood floors continue in the upstairs loft, that can be used as a reading nook, playroom or office space. Upstairs you will also find three, large bedrooms. Two of the rooms share a Jack and Jill bath with granite counters, large walk in shower and new tiled floors (2025). The third, full bathroom is off the hallway and has a shower/tub combo and double vanity with granite counters. This home also features a 2 car garage with new garage door opener (2024) and a brick paver driveway. This home is also equipped with keyless front door locks, a home security system and private mailbox. Living in Eagle Creek means enjoying the best of resort style living in a 24 hour guard gated community packed with top tier amenities, including a championship golf course, clubhouse with a restaurant & bar, resort style pools, a fitness & recreation center, tennis, pickleball and basketball courts, playgrounds, a dog park, and scenic walking trails. HOA fees cover everything from the roof, building insurance to pest control, landscaping, and exterior maintenanceensuring stress free living. Ideally located just minutes from Medical City, top rated schools, shopping, dining, and major highways like 417 and 528 w/quick access to MCO Airport, the new USTA training center, theme parks, and beaches. With its unbeatable combination of location, lifestyle, and low maintenance living, this upgraded home is the best value in the neighborhooda must see property youll love to call home!
Payment Calculator
- Principal & Interest -
- Property Tax $
- Home Insurance $
- HOA Fees $
- Monthly -
Features
Building and Construction
- Covered Spaces: 0.00
- Exterior Features: Lighting, Private Mailbox, Rain Gutters, Sidewalk, Sliding Doors
- Flooring: Carpet, Tile, Wood
- Living Area: 2136.00
- Roof: Tile
Property Information
- Property Condition: Completed
Land Information
- Lot Features: Landscaped, Near Golf Course, Sidewalk, Private
School Information
- High School: Lake Nona High
- Middle School: Lake Nona Middle School
- School Elementary: Eagle Creek Elementary
Garage and Parking
- Garage Spaces: 2.00
- Open Parking Spaces: 0.00
- Parking Features: Driveway, Garage Door Opener, Ground Level, Guest
Eco-Communities
- Water Source: Public
Utilities
- Carport Spaces: 0.00
- Cooling: Central Air
- Heating: Central, Electric
- Pets Allowed: Yes
- Sewer: Public Sewer
- Utilities: BB/HS Internet Available, Electricity Connected, Public, Sewer Connected, Water Connected
Amenities
- Association Amenities: Basketball Court, Clubhouse, Fitness Center, Gated, Golf Course, Maintenance, Park, Playground, Pool, Recreation Facilities, Security, Tennis Court(s)
Finance and Tax Information
- Home Owners Association Fee Includes: Guard - 24 Hour, Pool, Escrow Reserves Fund, Maintenance Structure, Maintenance Grounds, Private Road, Recreational Facilities, Security
- Home Owners Association Fee: 1739.00
- Insurance Expense: 0.00
- Net Operating Income: 0.00
- Other Expense: 0.00
- Tax Year: 2024
Other Features
- Appliances: Built-In Oven, Cooktop, Dishwasher, Disposal, Dryer, Electric Water Heater, Exhaust Fan, Ice Maker, Microwave, Range, Refrigerator, Washer
- Association Name: Homeowners Association of Eagle Creek, Inc
- Association Phone: 407-207-7078
- Country: US
- Interior Features: Ceiling Fans(s), Coffered Ceiling(s), Crown Molding, High Ceilings, Kitchen/Family Room Combo, Living Room/Dining Room Combo, Open Floorplan, Primary Bedroom Main Floor, Solid Wood Cabinets, Stone Counters, Thermostat, Tray Ceiling(s), Vaulted Ceiling(s), Walk-In Closet(s), Window Treatments
- Legal Description: EAGLE CREEK PHASE 1C VILLAGE E 67/52 LOT101
- Levels: Two
- Area Major: 32832 - Orlando/Moss Park/Lake Mary Jane
- Occupant Type: Owner
- Parcel Number: 29-24-31-2244-01-010
- Possession: Close Of Escrow
- Style: Mediterranean
- View: Trees/Woods, Water
- Zoning Code: P-D
Similar Properties
Nearby Subdivisions
Eagle Creek
Eagle Creek Ph 1c Vlg E
Eagle Creek Village K Ph 1b
Eagle Crk Ph 01c Village E
Eagle Crk Ph 1c Village E
Eagle Crk Village K Ph 1b
Eagle Crk Village L Ph 1
Eagle Crk Village L Ph 2
Eagle Crk Village L Ph 3a
Eagle Crk Village L Ph 3b
Eagle Crk Village Ph 1b
Enclavemoss Park Ph 02b
Lake Nona Preserve
Meridian Park
Meridian Parks Phase 6
Moss Park Commons
Moss Park Commons 1st Rep
Overlook/east Park
Overlookeast Park
Randal Park
Randal Park Ph 2
Randal Park Ph 4
Randal Pkph 4
Randal Walk
Ravinia At East Park
Raviniaeast Park
Savannah Lndgs
Starwood Ph N-1a
Starwood Ph N1a
Starwood Ph N1b North
Starwood Ph N1c
Storey Park Ph 1
Storey Park Ph 2 Prcl K
Storey Park Ph 2 Prcl L
Storey Park Ph 3
Storey Pk Ph 2 Pcl K
Storey Pkpcl L
Storey Pkpcl L Ph 2
The Cove At Nona Sound
Trailsmoss Park
Villas/east Park
Villaseast Park

- Frank Filippelli, Broker,CDPE,CRS,REALTOR ®
- Southern Realty Ent. Inc.
- Mobile: 407.448.1042
- frank4074481042@gmail.com



