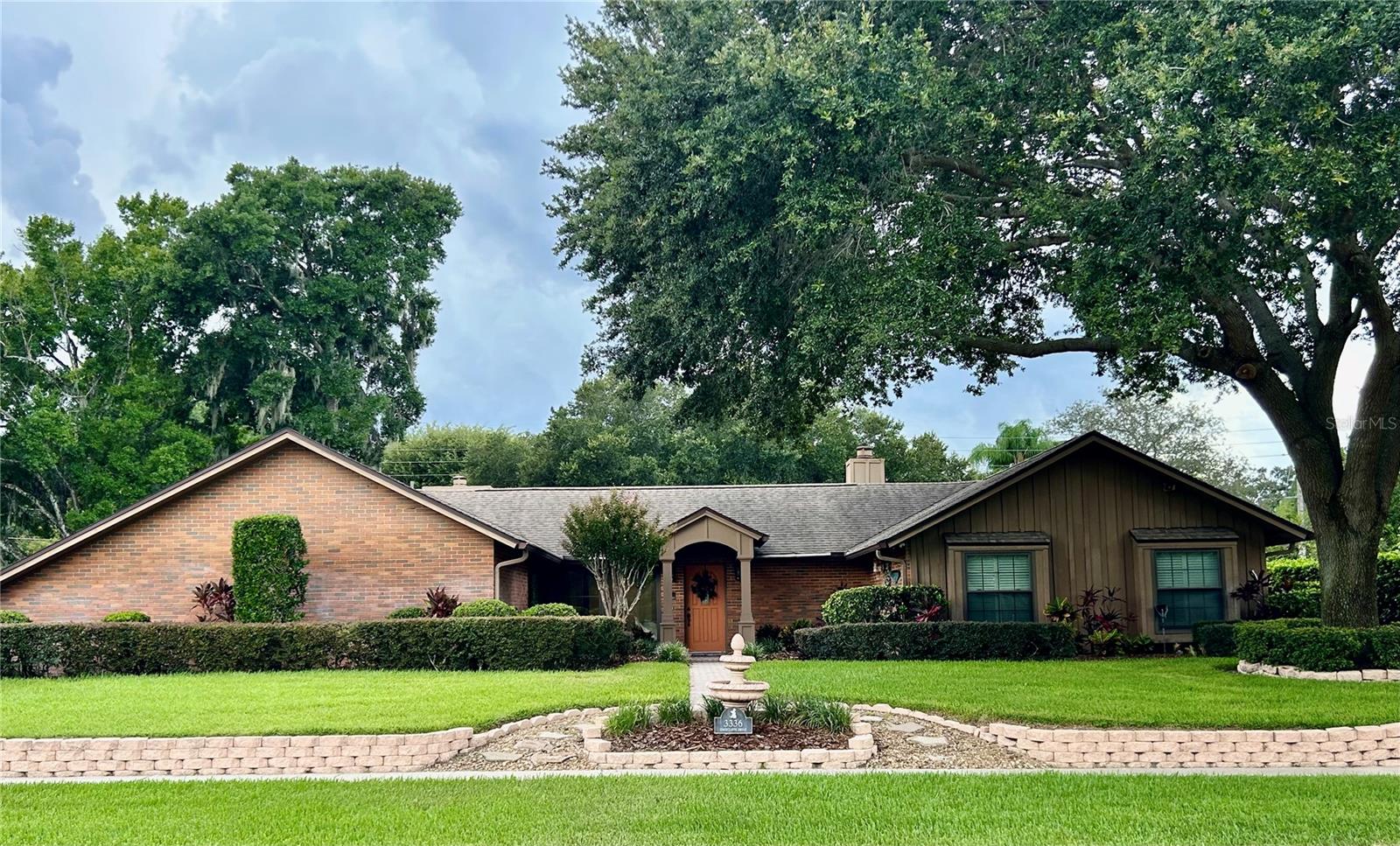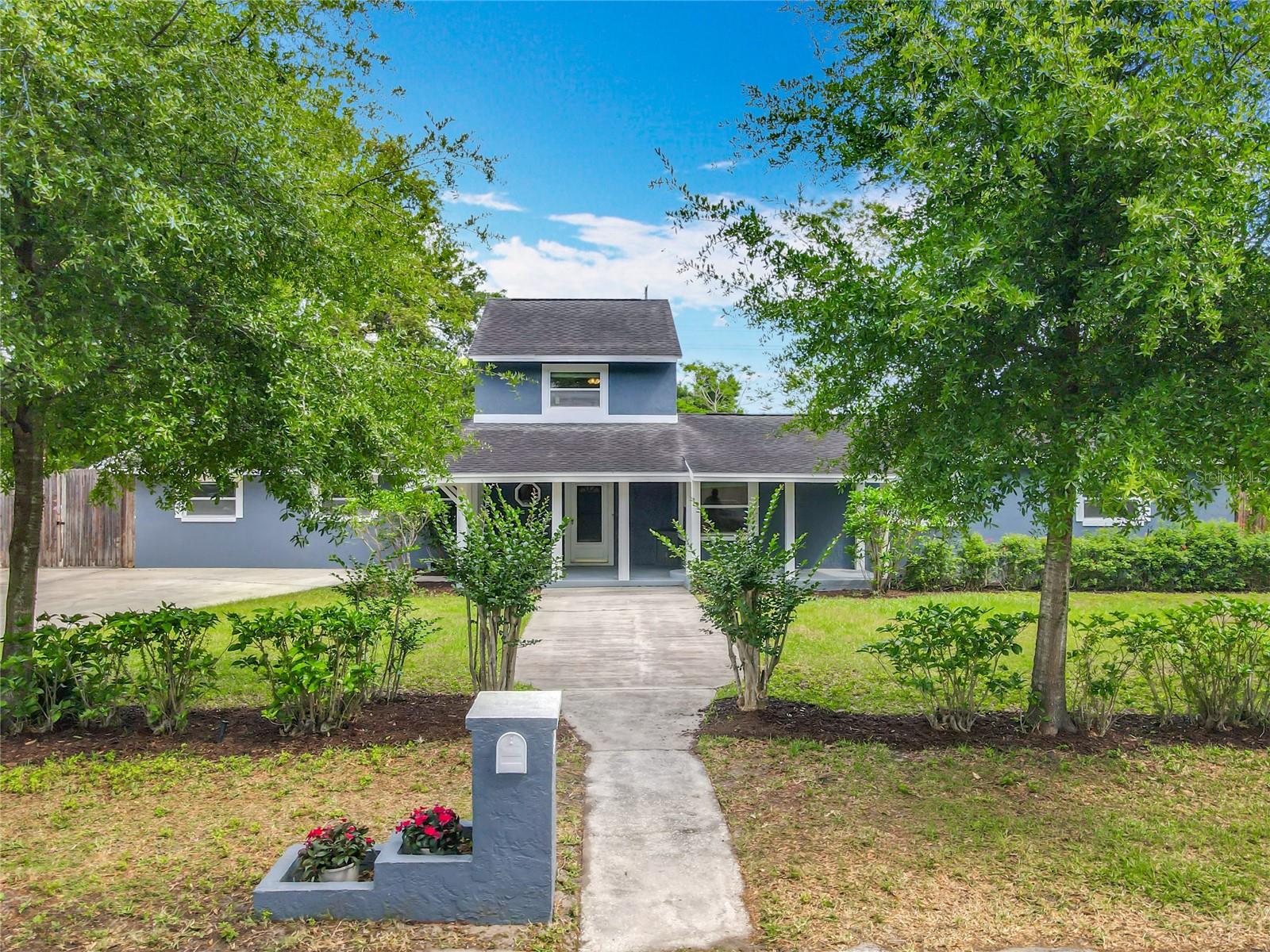1271 Old Mill Road, ORLANDO, FL 32806
Property Photos

Would you like to sell your home before you purchase this one?
Priced at Only: $660,000
For more Information Call:
Address: 1271 Old Mill Road, ORLANDO, FL 32806
Property Location and Similar Properties
- MLS#: O6312032 ( Residential )
- Street Address: 1271 Old Mill Road
- Viewed: 7
- Price: $660,000
- Price sqft: $179
- Waterfront: No
- Year Built: 1968
- Bldg sqft: 3691
- Bedrooms: 4
- Total Baths: 2
- Full Baths: 2
- Garage / Parking Spaces: 2
- Days On Market: 2
- Additional Information
- Geolocation: 28.491 / -81.3628
- County: ORANGE
- City: ORLANDO
- Zipcode: 32806
- Subdivision: Waterwitch Point
- Elementary School: Pershing Elem
- Middle School: PERSHING K 8
- High School: Boone High
- Provided by: KELLER WILLIAMS REALTY AT THE PARKS
- Contact: Julie Bowyer
- 407-629-4420

- DMCA Notice
-
DescriptionDiscover this stunning 4 bedroom, 2 bathroom home nestled in the highly sought after Waterwitch Point neighborhood. Tucked away on a peaceful, tree lined street, this property offers a rare blend of charm, space, and location. Just minutes from downtown Orlando and steps from the Fern Creek public boat ramp to Lake Conway, this home is a dream for those who love the outdoors and vibrant city living. Inside, youll be greeted by a spacious and light filled living and dining areaperfect for entertaining or relaxing. The kitchen opens to a versatile bonus room that can serve as an additional dining or living space and features elegant French doors leading to the gorgeous screened porch. Youll fall in love with the porchs brick flooring, wet bar, and tranquil viewsan ideal spot for enjoying Floridas beautiful weather year round. A brick floored breezeway connects to the expansive family room, where a cozy wood burning fireplace with a classic brick hearth sets the tone for comfortable gatherings. French doors open to the porch and the lush backyard, creating seamless indoor outdoor living. Additional highlights include an attached 2 car garage, a beautifully landscaped yard, and a large laundry room currently being used as a home office. The primary suite offers a walk in closet and en suite bath, while three additional spacious bedrooms provide ample room for family, guests, or a home office setup. Zoned for highly desirable Pershing K 8 and Boone High School and just a short walk or bike ride to local favorites like Runabout Brewing, The Porch, and the lively shops and restaurants of the SODO district, this home truly has it all. Dont miss your opportunity to live in this beautiful neighborhood that is one of Orlandos best kept secrets!
Payment Calculator
- Principal & Interest -
- Property Tax $
- Home Insurance $
- HOA Fees $
- Monthly -
Features
Building and Construction
- Covered Spaces: 0.00
- Exterior Features: French Doors, Rain Gutters
- Fencing: Fenced
- Flooring: Laminate, Terrazzo, Tile
- Living Area: 2556.00
- Roof: Shingle
School Information
- High School: Boone High
- Middle School: PERSHING K-8
- School Elementary: Pershing Elem
Garage and Parking
- Garage Spaces: 2.00
- Open Parking Spaces: 0.00
- Parking Features: Driveway, Parking Pad
Eco-Communities
- Water Source: Public
Utilities
- Carport Spaces: 0.00
- Cooling: Central Air
- Heating: Electric
- Sewer: Septic Tank
- Utilities: Electricity Available, Electricity Connected, Water Available, Water Connected
Finance and Tax Information
- Home Owners Association Fee: 0.00
- Insurance Expense: 0.00
- Net Operating Income: 0.00
- Other Expense: 0.00
- Tax Year: 2024
Other Features
- Appliances: Dishwasher, Electric Water Heater, Microwave, Range, Refrigerator
- Country: US
- Interior Features: Ceiling Fans(s), Chair Rail, Eat-in Kitchen, Primary Bedroom Main Floor, Split Bedroom, Walk-In Closet(s)
- Legal Description: WATERWITCH POINT 1/129 LOT 7 & S 30 FT OF VACATED ST ON N
- Levels: One
- Area Major: 32806 - Orlando/Delaney Park/Crystal Lake
- Occupant Type: Vacant
- Parcel Number: 13-23-29-9074-00-070
- Zoning Code: R-1AA
Similar Properties
Nearby Subdivisions
Adirondack Heights
Agnes Heights
Albert Shores Rep
Ardmore Manor
Ardmore Park
Ashbury Park
Bel Air Hills
Bethaway Sub
Beuchler Sub
Boone Terrace
Brookvilla
Brookvilla/delaney Park
Brookvilladelaney Park
Cloverdale Sub
Conway Estates
Conway Park
Crocker Heights
Delaney Highlands
Delaney Terrace
Dover Shores Eighth Add
Dover Shores Fifth Add
Dover Shores Fourth Add
Dover Shores Seventh Add
Dover Shores Sixth Add
Fernway
Forest Pines
Green Fields
Greenbriar
Handsonhurst
Holden Estates
Holden Shores
Hourglass Homes
Ilexhurst Sub
Interlake Park Second Add
Jacquelyn Heights
Lake Holden Terrace Neighborho
Lake Lagrange Heights Add 01
Lake Shore Manor
Lake Shore Mnr
Lakes Hills Sub
Lancaster Heights
Maguirederrick Sub
Mercerdees Grove
Michael Terr
Michigan Ave Park
Myrtle Heights
N/a
Orange Peel Twin Homes
Overlake Terrace
Page
Page Sub
Pennsylvania Heights
Pershing Terrace 2nd Add
Pickett Terrace
Piney Woods Lakes
Plainfield Rep
Porter Place
Rest Haven
Richmond Terrace
Richmond Terrace First Add
Roselle Park Rep 02
Skycrest
Sodo
Southern Oaks
Summerlin Hills
Thomas Add
Veradale
Waterfront Estates 3rd Add
Waterwitch Point
Werber Heights
Willis And Brundidge

- Frank Filippelli, Broker,CDPE,CRS,REALTOR ®
- Southern Realty Ent. Inc.
- Mobile: 407.448.1042
- frank4074481042@gmail.com





















































