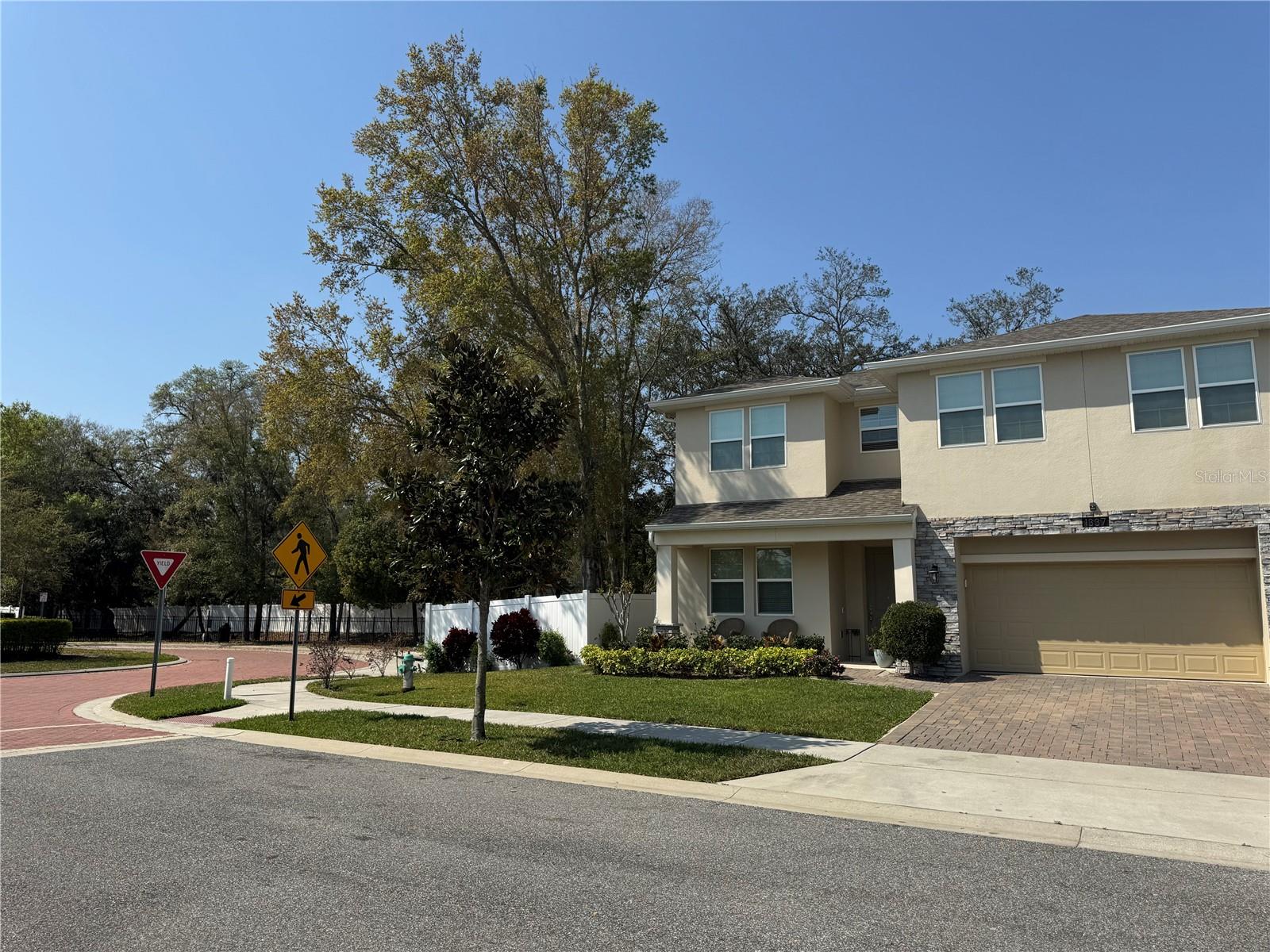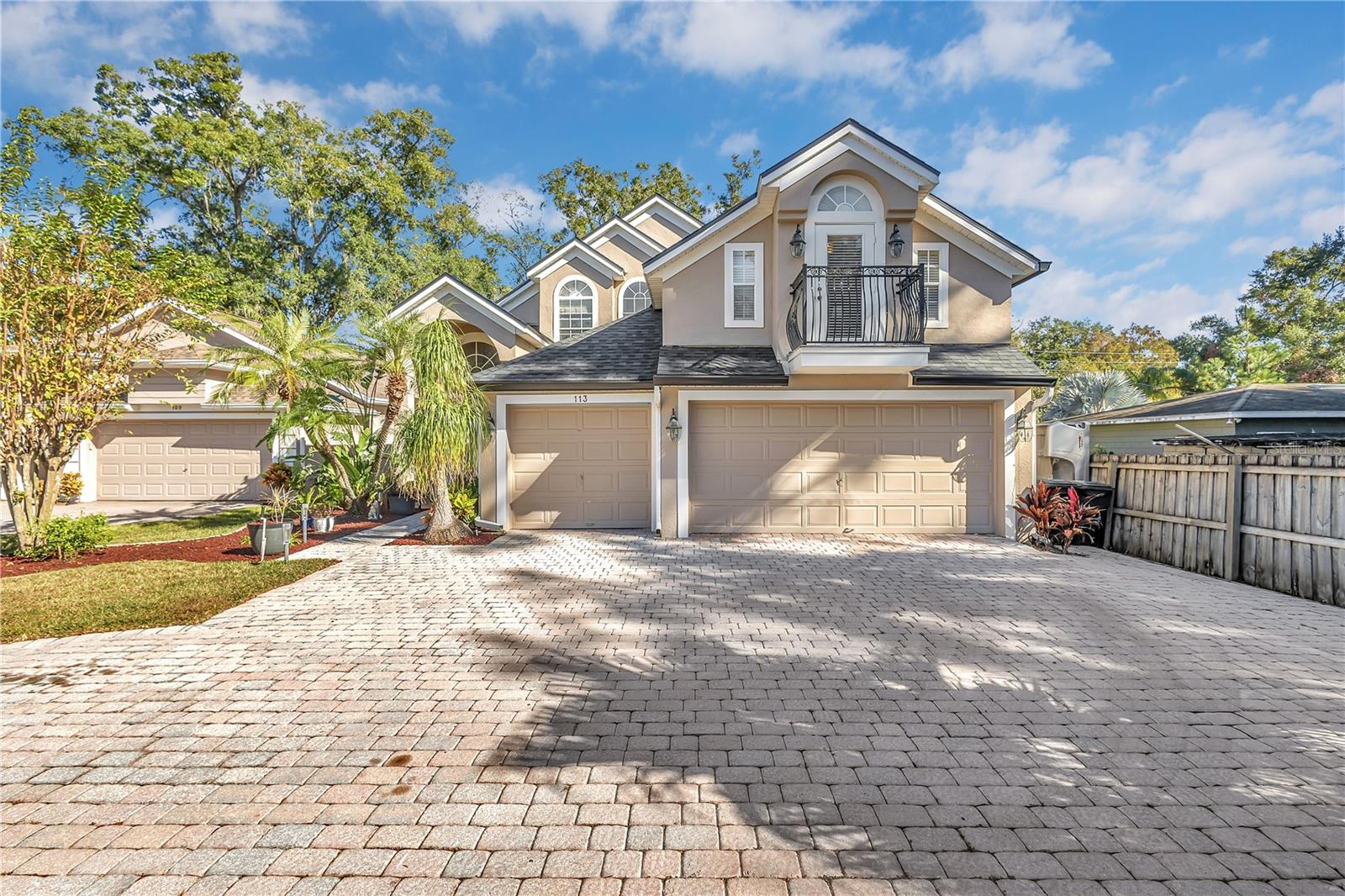1633 Pinehurst Drive, CASSELBERRY, FL 32707
Property Photos

Would you like to sell your home before you purchase this one?
Priced at Only: $525,000
For more Information Call:
Address: 1633 Pinehurst Drive, CASSELBERRY, FL 32707
Property Location and Similar Properties
- MLS#: O6311016 ( Residential )
- Street Address: 1633 Pinehurst Drive
- Viewed: 2
- Price: $525,000
- Price sqft: $216
- Waterfront: No
- Year Built: 1984
- Bldg sqft: 2425
- Bedrooms: 4
- Total Baths: 2
- Full Baths: 2
- Garage / Parking Spaces: 2
- Days On Market: 2
- Additional Information
- Geolocation: 28.6571 / -81.2941
- County: SEMINOLE
- City: CASSELBERRY
- Zipcode: 32707
- Subdivision: Deer Run
- Elementary School: Sterling Park
- Middle School: South Seminole
- High School: Lake Howell
- Provided by: COLDWELL BANKER RESIDENTIAL RE
- Contact: Chris Sheedy
- 407-647-1211

- DMCA Notice
-
DescriptionWelcome to 1633 Pinehurst Drive this is a charming home for those seeking an updated living space with a pool. This renovated home has 4 bedrooms with 2 bathrooms. The renovations include new kitchen cabinets and Quartz countertops, new appliances, fully renovated luxurious bathrooms, new flooring, new lighting, new ceiling fans and more. NEW Roof in 2018, Newer Water heater and Pool Resurfaced in 2025! This home also has a newly painted interior/exterior. Quiet Neighborhood, Close to all Major Highways, and Shopping Centers.
Payment Calculator
- Principal & Interest -
- Property Tax $
- Home Insurance $
- HOA Fees $
- Monthly -
Features
Building and Construction
- Covered Spaces: 0.00
- Exterior Features: Other
- Flooring: Tile, Vinyl
- Living Area: 1929.00
- Roof: Shingle
Property Information
- Property Condition: Completed
School Information
- High School: Lake Howell High
- Middle School: South Seminole Middle
- School Elementary: Sterling Park Elementary
Garage and Parking
- Garage Spaces: 2.00
- Open Parking Spaces: 0.00
Eco-Communities
- Pool Features: In Ground, Screen Enclosure
- Water Source: Public
Utilities
- Carport Spaces: 0.00
- Cooling: Central Air
- Heating: Central
- Pets Allowed: Yes
- Sewer: Public Sewer
- Utilities: Electricity Connected
Finance and Tax Information
- Home Owners Association Fee: 208.00
- Insurance Expense: 0.00
- Net Operating Income: 0.00
- Other Expense: 0.00
- Tax Year: 2024
Other Features
- Appliances: Dishwasher, Range, Refrigerator
- Association Name: Randy Stowell
- Association Phone: 321-231-1606
- Country: US
- Interior Features: Ceiling Fans(s)
- Legal Description: LOT 102 DEER RUN UNIT 10 PB 28 PGS 52 & 53
- Levels: One
- Area Major: 32707 - Casselberry
- Occupant Type: Vacant
- Parcel Number: 14-21-30-5GN-0000-1020
- Zoning Code: PUD
Similar Properties
Nearby Subdivisions
Buttons Sub Amd
Camelot
Coach Light Estates Sec 3
Copperfield
Creeks Bend
Deer Run
Deer Run Unit 10
Deer Run Unit 14b
Deer Run Unit 16
Deerrun
Duck Pond Add To Casselberry
Greenville Commons
Heftler Homes Orlando Sec One
Hollowbrook West
Hollowbrook West Ph 2
Hollowbrook West Ph 3
Howell Cove 3rd Sec
Howell Cove 4th Sec
Indian Hills
Indian Hills Unit 4
Lake Ellen Add To Casselberry
Lake Griffin Estates
Legacy Park Residential Ph 1
Lost Lake Estates
Oakhurst Reserve
Quail Pond Add To Casselberry
Queens Mirror
Queens Mirror South
Queens Mirror South Rep
Reserve At Legacy Park
Rolling Lane
Royal Oaks
Sausalito Sec 3
Sausalito Sec 4
Sausalito Shores
Spicewood
Sportsmans Paradise
Sterling Park
Sterling Park Unit 02
Summerset North Sec 3
Sunset Oaks
Verne Chaney Sub
Wyndham Woods Ph 1 Rep
Wyndham Woods Ph 2

- Frank Filippelli, Broker,CDPE,CRS,REALTOR ®
- Southern Realty Ent. Inc.
- Mobile: 407.448.1042
- frank4074481042@gmail.com














































