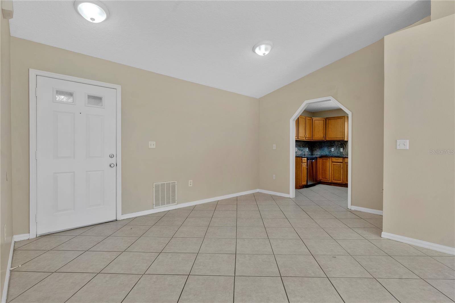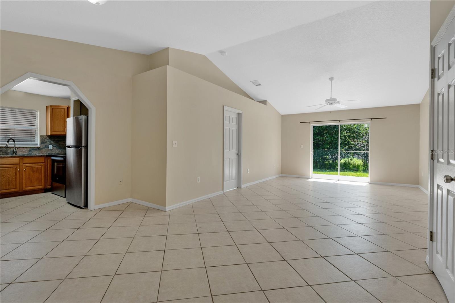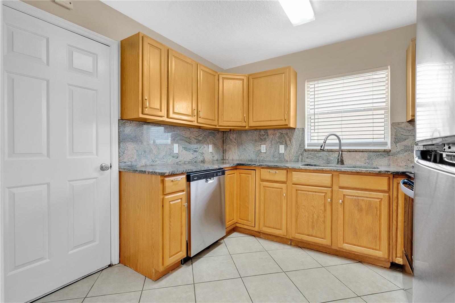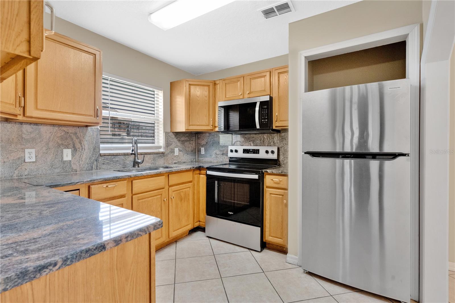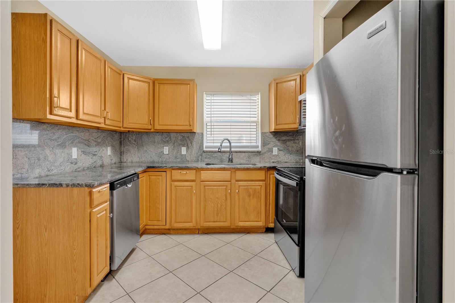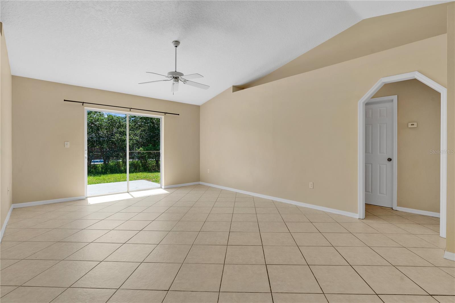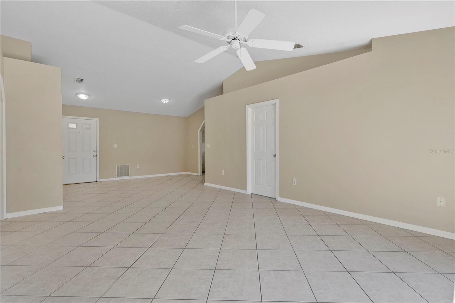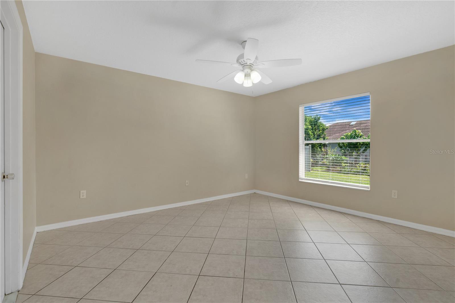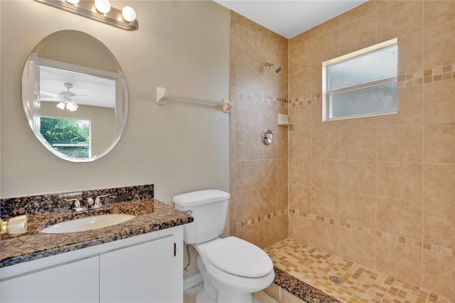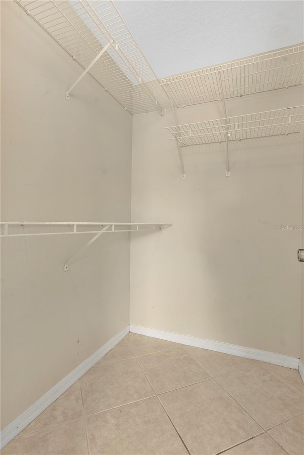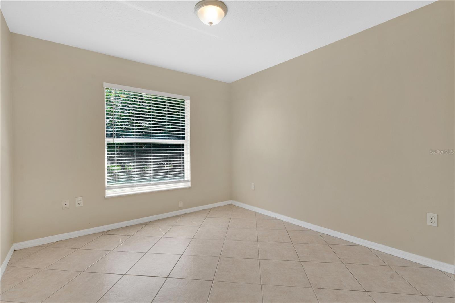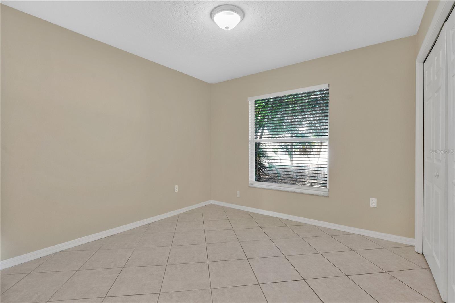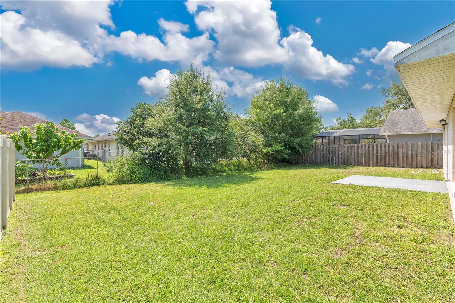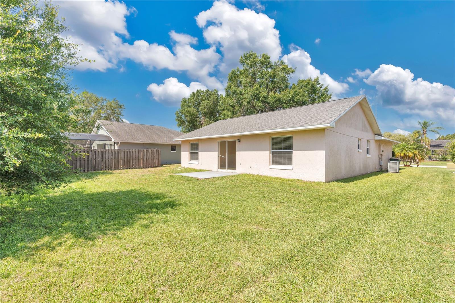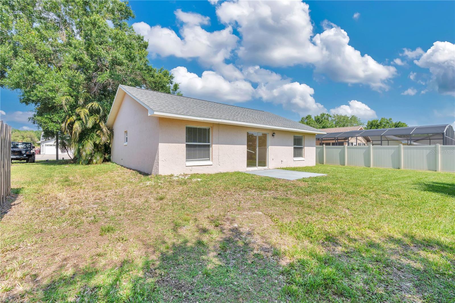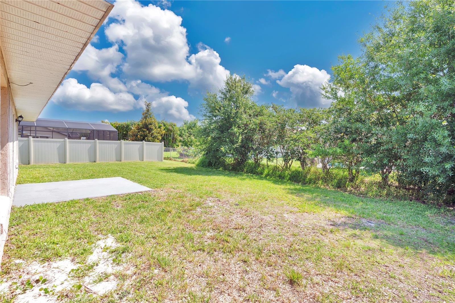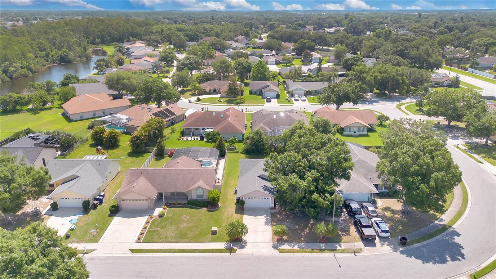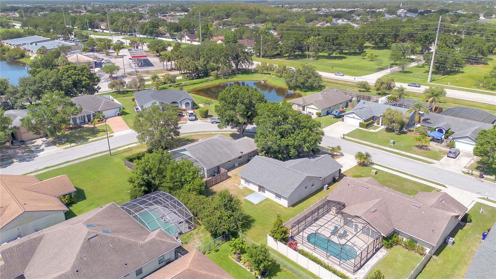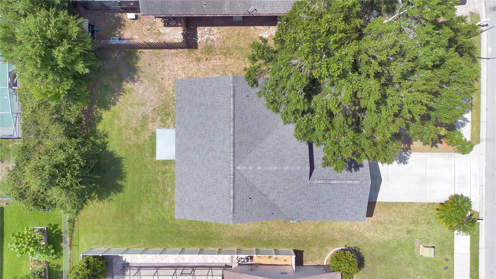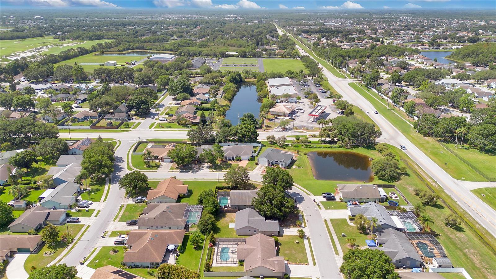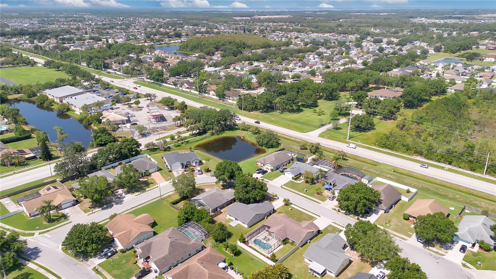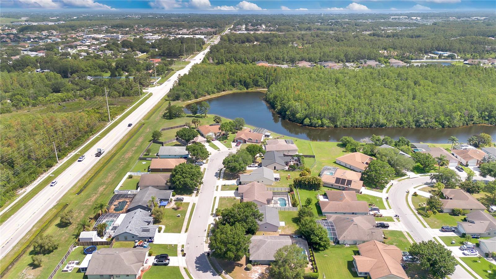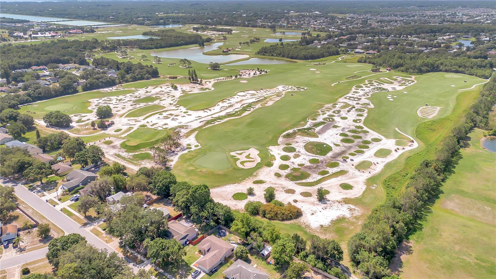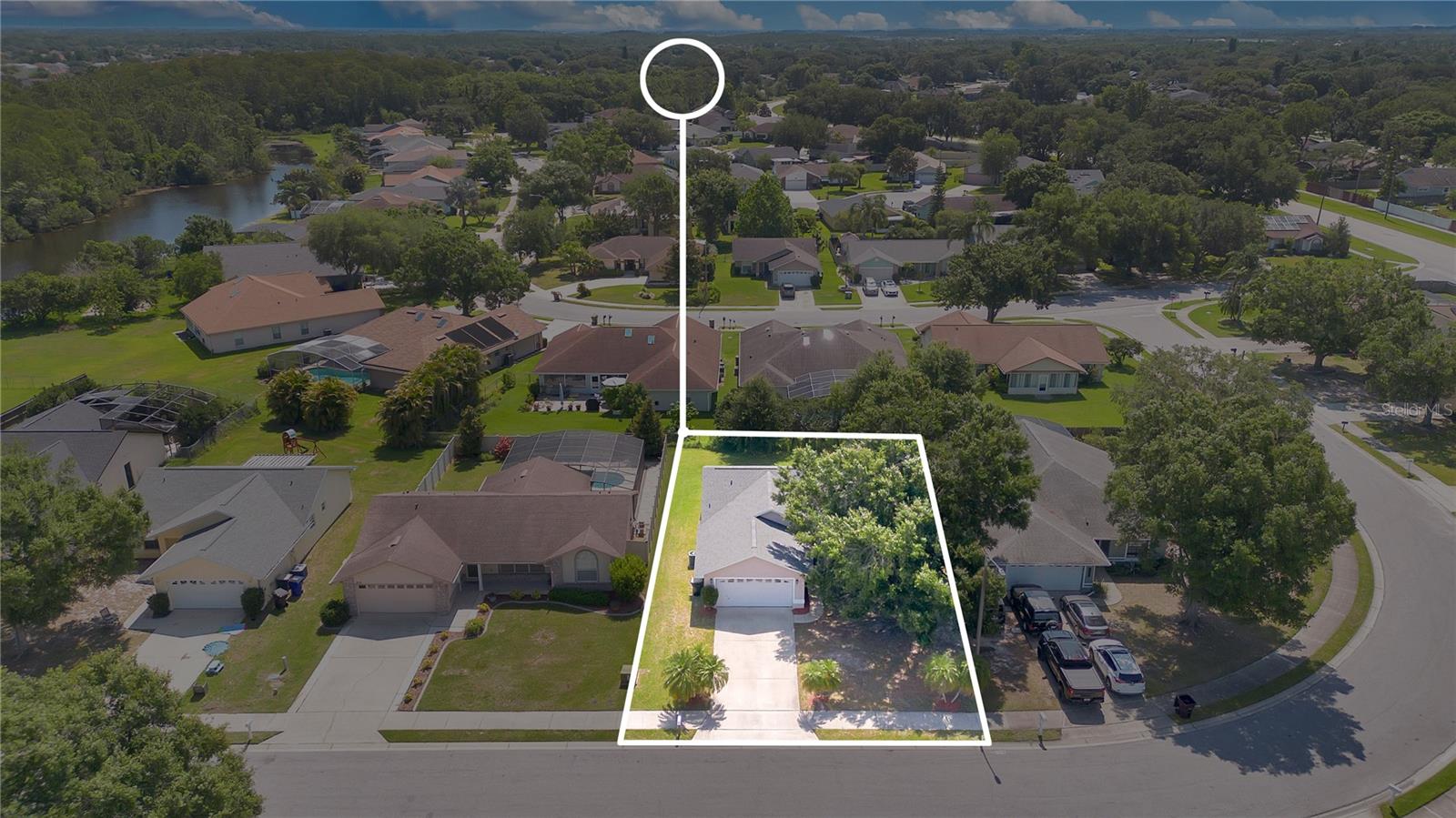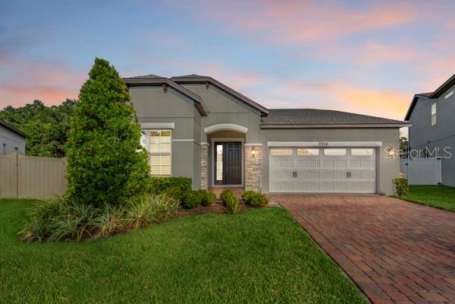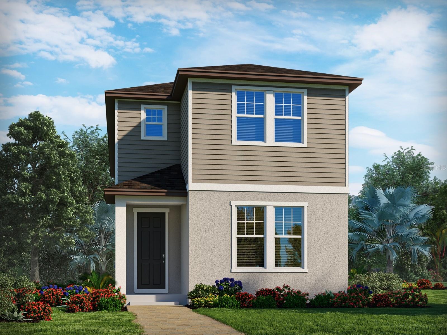1614 Christa Court, ST CLOUD, FL 34772
Property Photos
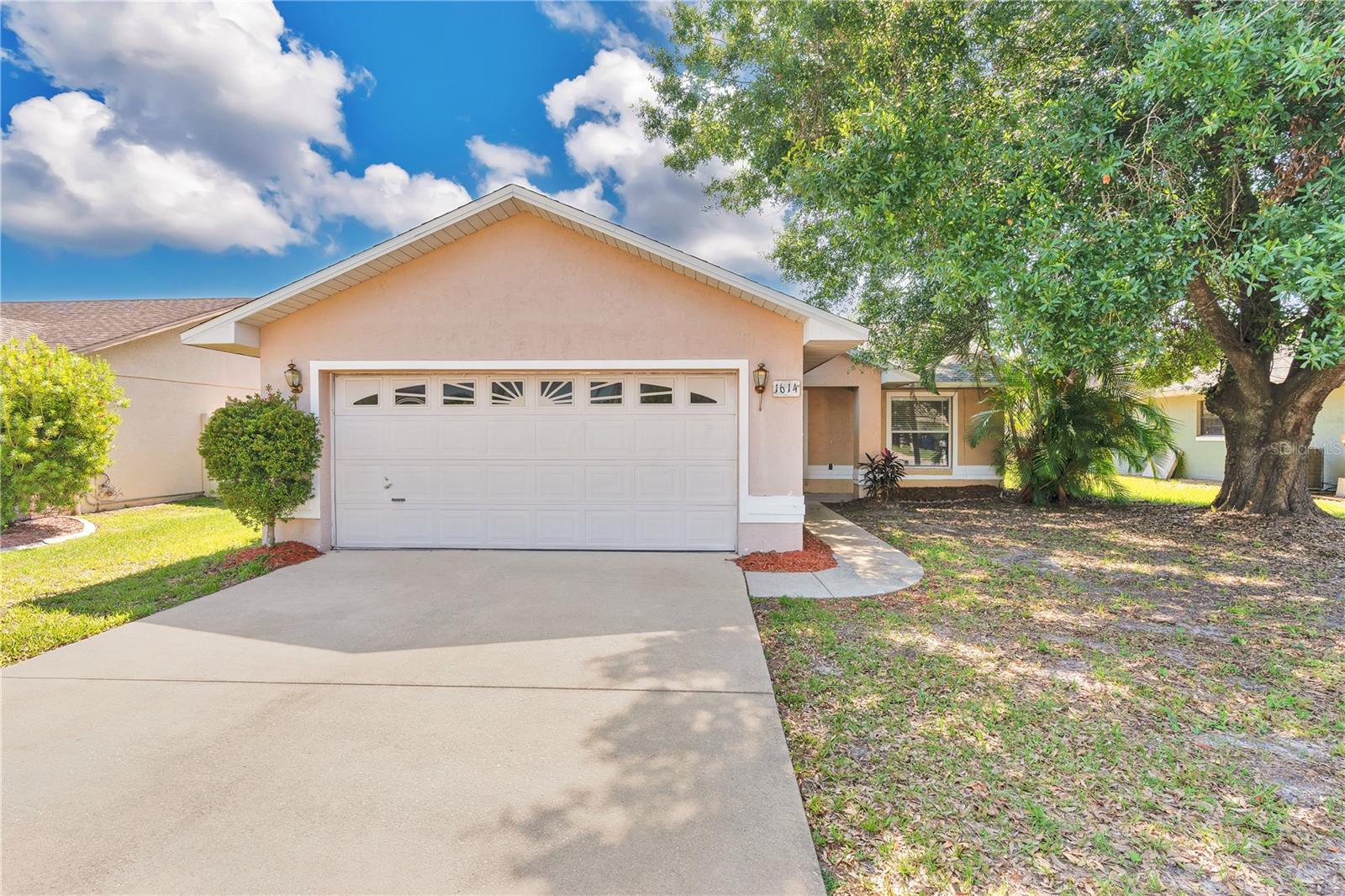
Would you like to sell your home before you purchase this one?
Priced at Only: $329,900
For more Information Call:
Address: 1614 Christa Court, ST CLOUD, FL 34772
Property Location and Similar Properties
- MLS#: O6310417 ( Residential )
- Street Address: 1614 Christa Court
- Viewed: 24
- Price: $329,900
- Price sqft: $193
- Waterfront: No
- Year Built: 1997
- Bldg sqft: 1711
- Bedrooms: 3
- Total Baths: 2
- Full Baths: 2
- Garage / Parking Spaces: 2
- Days On Market: 13
- Additional Information
- Geolocation: 28.2143 / -81.2919
- County: OSCEOLA
- City: ST CLOUD
- Zipcode: 34772
- Subdivision: Canoe Creek Woods
- Elementary School: Michigan Avenue Elem (K 5)
- Middle School: St. Cloud Middle (6 8)
- High School: St. Cloud High School
- Provided by: PROPERTY LOGIC RE
- Contact: Mark D'Italia
- 407-909-3436

- DMCA Notice
-
DescriptionTake advantage of a seller paid promo! Seller offers a $6,598 credit toward closing costs and prepaid items, including a possible rate buy down, on any full price offer accepted by 06/30/25. New Roof! Well maintained 3/2 in the desirable Canoe Creek Woods subdivision. This home features a split floor plan, vaulted ceilings, and ceramic tile throughout. The kitchen has been updated with granite countertops and backsplash with stainless steel appliances. Both bathrooms have been updated with granite counters as well. Enjoy a spacious backyard, perfect for relaxing or entertaining during Floridas sunny summers. Low HOA dues and a convenient location close to shopping, dining, schools, grocery stores, the Royal St. Cloud Golf Links, and the Florida Turnpike.
Payment Calculator
- Principal & Interest -
- Property Tax $
- Home Insurance $
- HOA Fees $
- Monthly -
Features
Building and Construction
- Covered Spaces: 0.00
- Exterior Features: Sidewalk
- Flooring: Tile
- Living Area: 1209.00
- Roof: Shingle
School Information
- High School: St. Cloud High School
- Middle School: St. Cloud Middle (6-8)
- School Elementary: Michigan Avenue Elem (K 5)
Garage and Parking
- Garage Spaces: 2.00
- Open Parking Spaces: 0.00
Eco-Communities
- Water Source: Public
Utilities
- Carport Spaces: 0.00
- Cooling: Central Air
- Heating: Central
- Pets Allowed: Yes
- Sewer: Public Sewer
- Utilities: Cable Available, Electricity Connected
Finance and Tax Information
- Home Owners Association Fee: 320.00
- Insurance Expense: 0.00
- Net Operating Income: 0.00
- Other Expense: 0.00
- Tax Year: 2024
Other Features
- Appliances: Dishwasher, Disposal, Microwave, Range
- Association Name: LELAND MANAGEMENT INC
- Association Phone: 407-447-9955
- Country: US
- Interior Features: Thermostat
- Legal Description: CANOE CREEK WOODS UNIT 11 PB7 PGS 144-145 LOT 56
- Levels: One
- Area Major: 34772 - St Cloud (Narcoossee Road)
- Occupant Type: Vacant
- Parcel Number: 23-26-30-0573-0001-0560
- Views: 24
- Zoning Code: SR2
Similar Properties
Nearby Subdivisions
2768
Barber Sub
Bristol Cove At Deer Creek Ph
Camelot
Camelot Unit 3
Canoe Creek Estates Ph 3
Canoe Creek Lakes
Canoe Creek Lakes Add
Canoe Creek Woods
Canoe Creek Woods Unit 11
Cross Creek Estates
Crystal Creek
Cypress Point
Cypress Point Unit 3
Cypress Preserve
Deer Creek West
Deer Run Estates
Del Webb Twin Lakes
Doe Run At Deer Creek
Eagle Meadow
Eden At Cross Prairie
Eden At Crossprairie
Edgewater Ed4 Lt 1 Rep
Esprit Ph 01
Esprit Ph 1
Esprit Ph 2
Esprit Ph 3d
Estates At Southern Vista Pine
Gramercy Farms Ph 1
Gramercy Farms Ph 3
Gramercy Farms Ph 4
Gramercy Farms Ph 5
Gramercy Farms Ph 8
Gramercy Farms Ph 9b
Hanover Lakes
Hanover Lakes Ph 1
Hanover Lakes Ph 2
Hanover Lakes Ph 3
Hanover Lakes Ph 4
Hanover Lakes Ph 5
Havenfield At Cross Prairie
Hickory Grove Ph 1
Hickory Hollow
Hickory Hollow Unit 3
Hidden Pines
Horizon Meadows Pb 8 Pg 139 Lo
Indian Lakes Ph 2
Indian Lakes Ph 5 6
Keystone Pointe Ph 2
Kissimmee Park
Mallard Pond Ph 1
Mallard Pond Ph 2
Northwest Lakeside Groves
Northwest Lakeside Groves Ph 1
Northwest Lakeside Groves Ph 2
Oakley Place
Old Hickory
Old Hickory Ph 1 2
Old Hickory Ph 1 & 2
Old Hickory Ph 3
Reserve At Pine Tree
S L I C
Sawgrass
Seminole Land And Inv Co
Southern Pines
Southern Pines Ph 3b
Southern Pines Ph 4
Southern Pines Ph 5
St Cloud Manor Estates
St Cloud Manor Estates Unit 2
St Cloud Manor Village
Stevens Plantation
Sweetwater Creek
Teka Village Tr 2 Rep Of Tr C
The Meadow At Crossprairie
The Meadow At Crossprairie Bun
The Reserve At Twin Lakes
Twin Lakes
Twin Lakes Northwest Lakeside
Twin Lakes Ph 1
Twin Lakes Ph 2a-2b
Twin Lakes Ph 2a2b
Twin Lakes Ph 2c
Twin Lakes Ph 8
Tymber Cove
Villagio
Whaleys Creek Ph 1
Whaleys Creek Ph 2
Whaleys Creek Ph 3

- Frank Filippelli, Broker,CDPE,CRS,REALTOR ®
- Southern Realty Ent. Inc.
- Mobile: 407.448.1042
- frank4074481042@gmail.com



