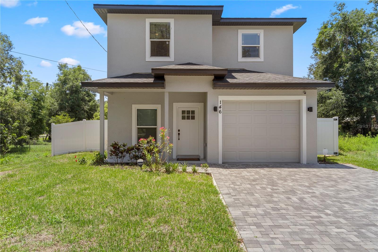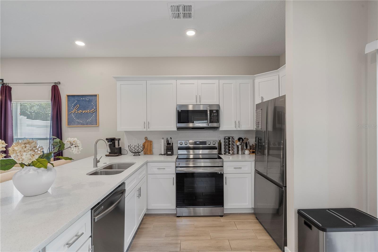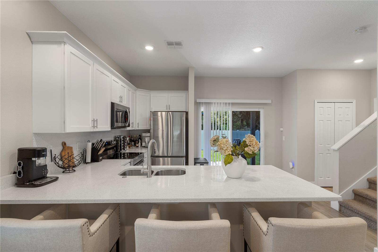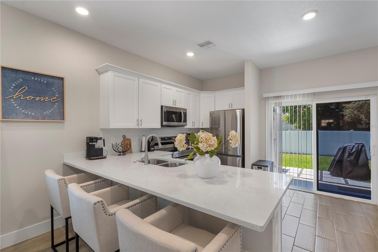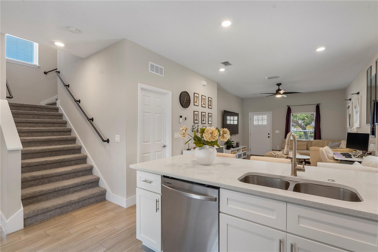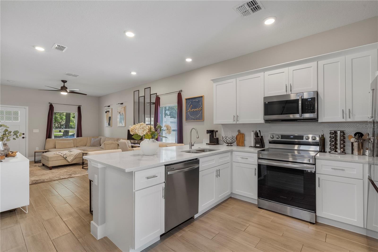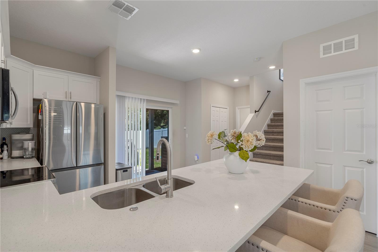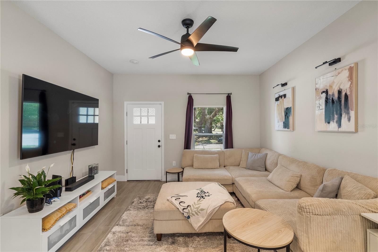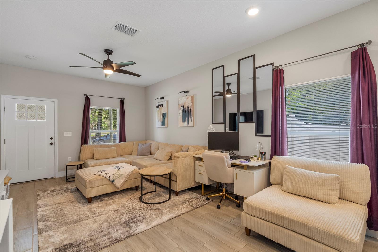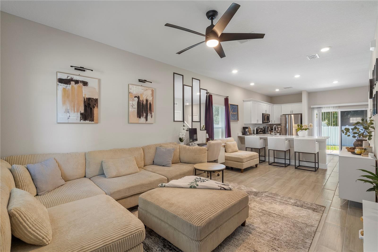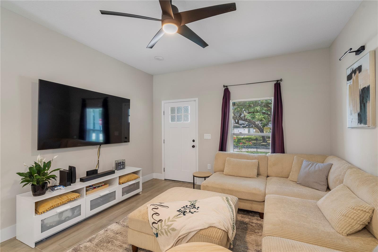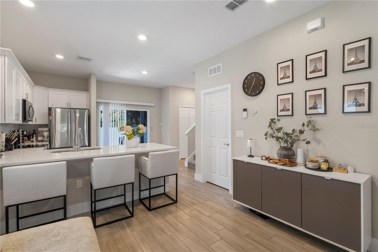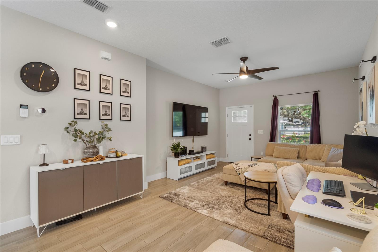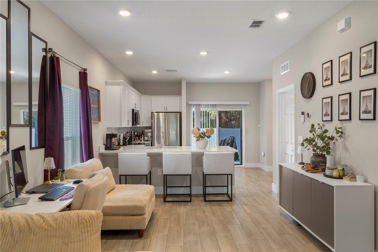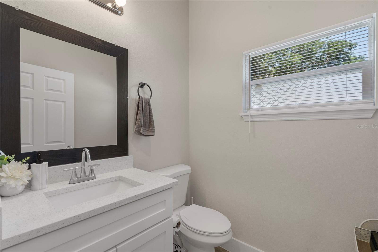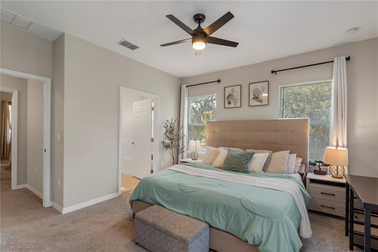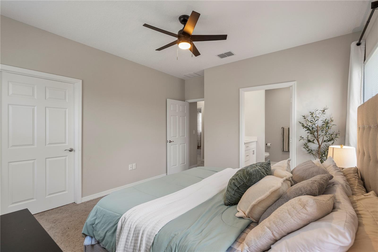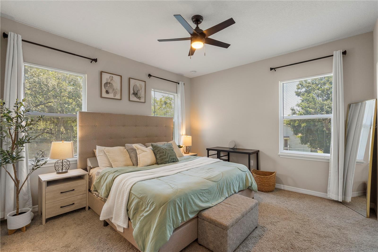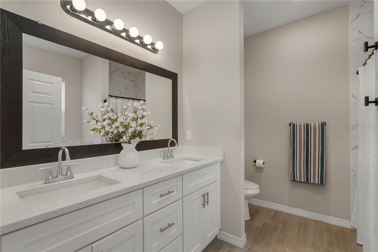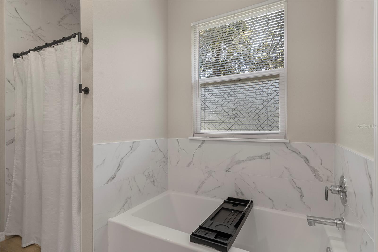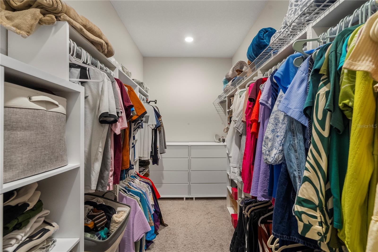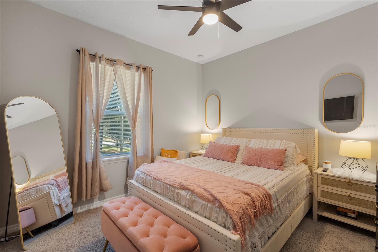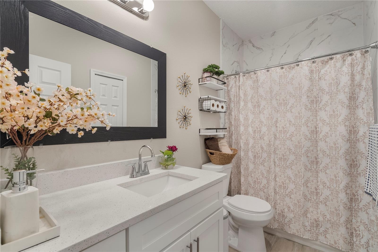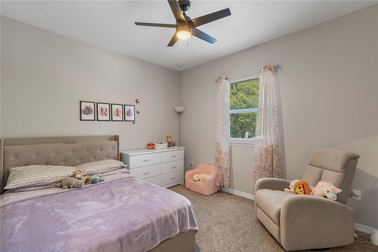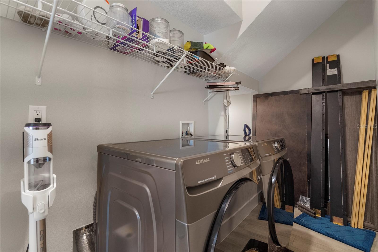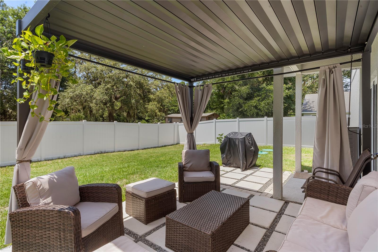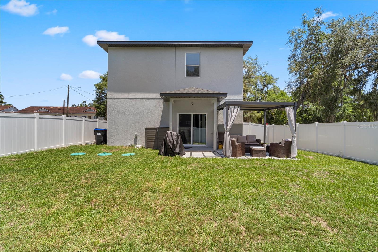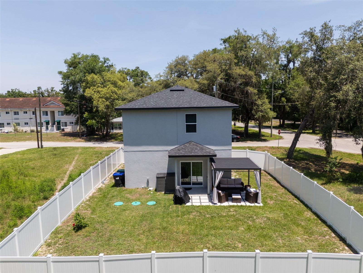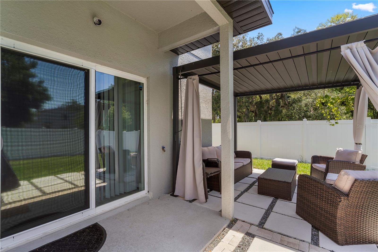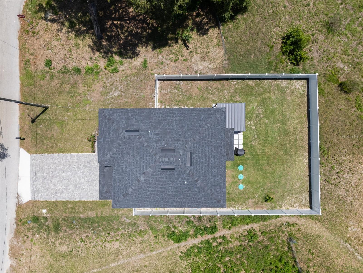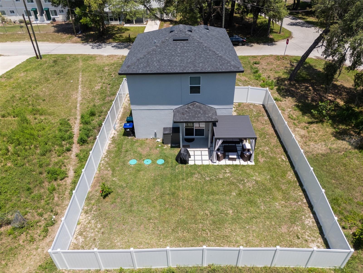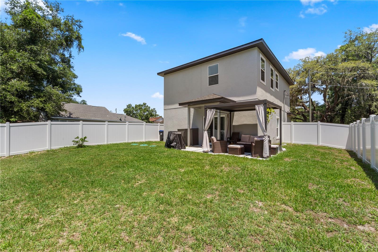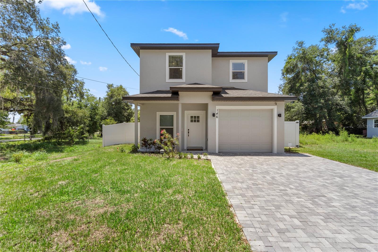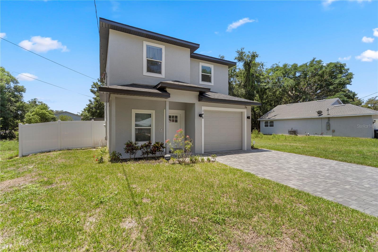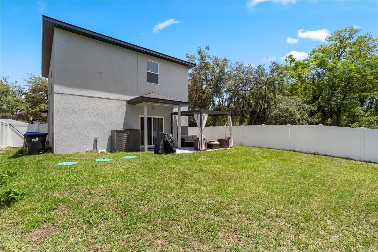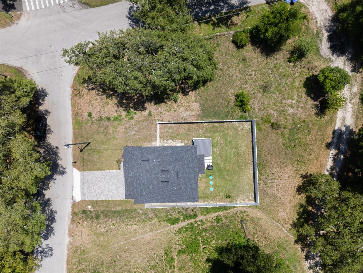146 15th Street, APOPKA, FL 32703
Property Photos
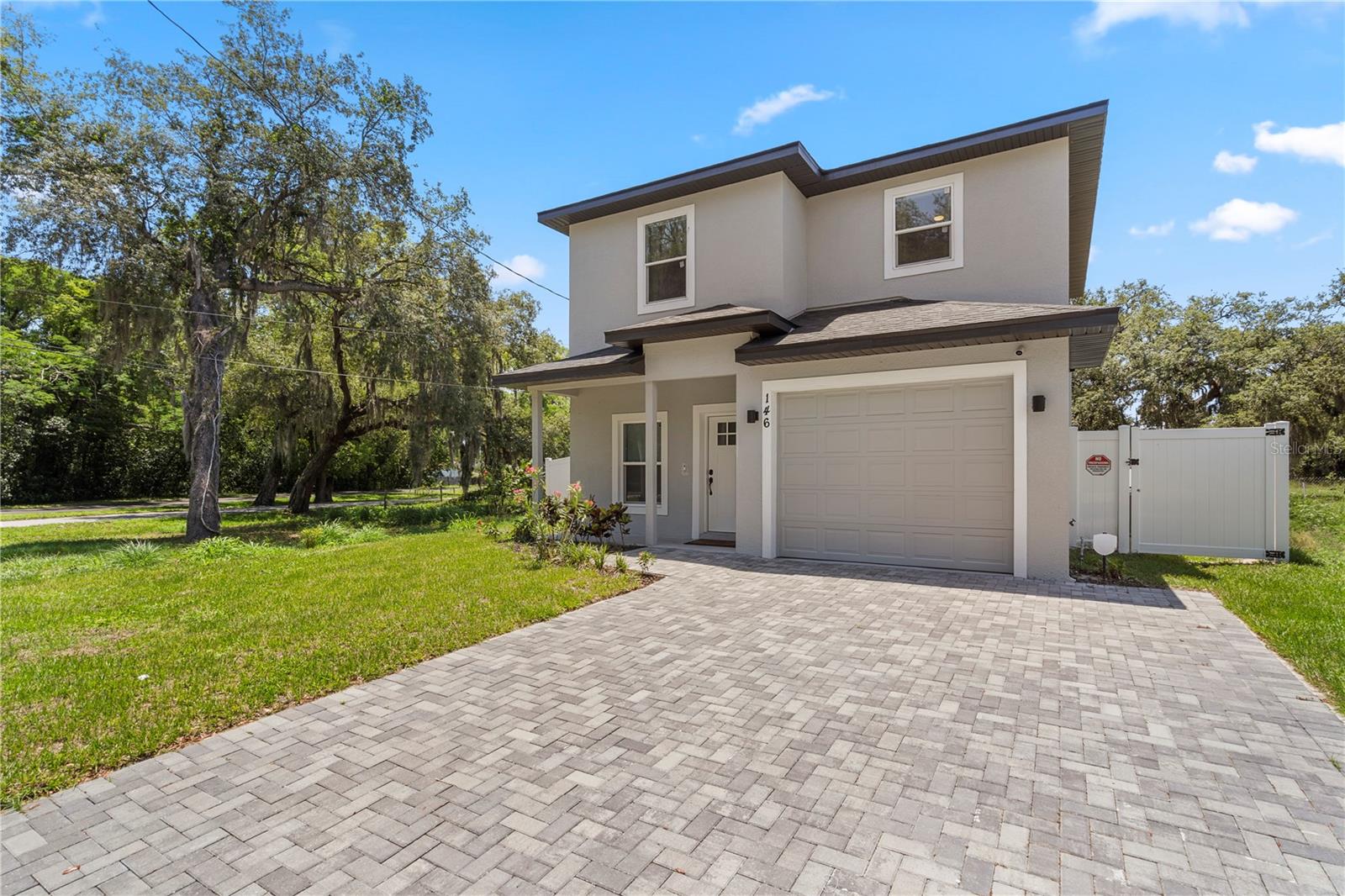
Would you like to sell your home before you purchase this one?
Priced at Only: $347,000
For more Information Call:
Address: 146 15th Street, APOPKA, FL 32703
Property Location and Similar Properties
- MLS#: O6310339 ( Residential )
- Street Address: 146 15th Street
- Viewed: 11
- Price: $347,000
- Price sqft: $69
- Waterfront: No
- Year Built: 2023
- Bldg sqft: 5050
- Bedrooms: 3
- Total Baths: 3
- Full Baths: 2
- 1/2 Baths: 1
- Garage / Parking Spaces: 2
- Days On Market: 5
- Additional Information
- Geolocation: 28.66 / -81.5074
- County: ORANGE
- City: APOPKA
- Zipcode: 32703
- Subdivision: John Logan Sub
- Provided by: NEW HEIGHTS REALTY GROUP
- Contact: Laura Heredia
- 407-934-0305

- DMCA Notice
-
DescriptionOne or more photo(s) has been virtually staged. Contemporary 2 story corner home featuring 3 bedrooms, 2.5 bathrooms, and a spacious open floor plan with porcelain tile throughout. Built in 2023, pretty much new! Kitchen includes quartz countertops, stainless steel appliances, and a large island. Primary suite offers dual sinks, quartz counters, and a soaking tub. No HOA! Additional features: California style closet, laundry room, ample pantry storage, Google Nest thermostat, and wireless solar powered security system with cameras. Enjoy outdoor living with an expanded fenced in patio, permeable stone base, and a durable aluminum pergola (Category 4 wind rated). Prime location directly across from West Orange Trail with scenic views of trees and natural surroundings.
Payment Calculator
- Principal & Interest -
- Property Tax $
- Home Insurance $
- HOA Fees $
- Monthly -
Features
Building and Construction
- Covered Spaces: 0.00
- Exterior Features: Other, Private Mailbox
- Flooring: Ceramic Tile
- Living Area: 1563.00
- Roof: Shingle
Property Information
- Property Condition: Completed
Land Information
- Lot Features: Corner Lot
Garage and Parking
- Garage Spaces: 2.00
- Open Parking Spaces: 0.00
Eco-Communities
- Water Source: Public
Utilities
- Carport Spaces: 0.00
- Cooling: Central Air
- Heating: Central, Electric
- Pets Allowed: Yes
- Sewer: Septic Tank
- Utilities: Cable Available, Electricity Connected
Finance and Tax Information
- Home Owners Association Fee: 0.00
- Insurance Expense: 0.00
- Net Operating Income: 0.00
- Other Expense: 0.00
- Tax Year: 2024
Other Features
- Appliances: Dishwasher, Disposal, Dryer, Electric Water Heater, Ice Maker, Microwave, Range, Refrigerator, Washer
- Country: US
- Interior Features: Ceiling Fans(s), High Ceilings, Kitchen/Family Room Combo, Living Room/Dining Room Combo, Open Floorplan, PrimaryBedroom Upstairs, Smart Home, Thermostat, Walk-In Closet(s)
- Legal Description: JOHN LOGAN SUB Q/119 LOT 12 SEE 3451/2433
- Levels: Two
- Area Major: 32703 - Apopka
- Occupant Type: Owner
- Parcel Number: 15-21-28-5168-00-120
- Possession: Close Of Escrow
- Views: 11
- Zoning Code: R-3
Similar Properties
Nearby Subdivisions
.
Apopka
Apopka Town
Bear Lake Crossings
Bear Lake Forest
Bear Lake Heights Rep
Bear Lake Highlands
Bear Lake Woods Ph 1
Bel Aire Hills
Beverly Terrace Dedicated As M
Brantley Place
Braswell Court
Breckenridge Ph 01 N
Breckenridge Ph 02 S
Breckenridge Ph 1
Breezy Heights
Bronson Peak
Bronsons Ridge 32s
Bronsons Ridge 60s
Brooks Add
Cameron Grove
Clear Lake Lndg
Cobblefield
Coopers Run
Country Add
Country Landing
Cowart Oaks
Dovehill
Dream Lake Heights
Emerson North Townhomes
Emerson Park
Emerson Park A B C D E K L M N
Emerson Pointe
Enclave At Bear Lake
Fairfield
Forest Lake Estates
Foxwood
Foxwood Ph 3
George W Anderson Sub
Hackney Prop
Henderson Corners
Hilltop Reserve Ph 3
Hilltop Reserve Ph 4
Hilltop Reserve Ph Ii
Jansen Subd
John Logan Sub
Lake Cortez Woods
Lake Doe Cove Ph 03
Lake Doe Cove Ph 03 G
Lake Doe Reserve
Lake Heiniger Estates
Lake Mendelin Estates
Lake Pleasant Cove A B C D E
Lakeside Homes
Lakeside Ph I Amd 2
Lakeside Ph I Amd 2 A Re
Lynwood
Lynwood Revision
Magnolia Park Estates
Maudehelen Sub
Mc Neils Orange Villa
Meadowlark Landing
Montclair
N/a
Neals Bay Point
New Horizons
None
Northcrest
Oak Level Heights
Oaks Wekiwa
Paradise Heights
Paradise Point 1st Sec
Park Place
Piedmont Lake Estates
Piedmont Lakes Ph 01
Piedmont Lakes Ph 03
Piedmont Lakes Ph 04
Royal Oak Estates
Sheeler Pointe
Silver Oak Ph 1
Stewart Hmstd
Stockbridge
Stockbridge Unit 1
Trim Acres
Vistas/waters Edge Ph 1
Vistaswaters Edge Ph 1
Votaw
Votaw Village Ph 02
Walker J B T E
Wekiva Chase
Wekiva Club
Wekiva Club Ph 02 48 88
Wekiva Reserve
Wekiva Ridge Oaks 48 63
Wekiwa Manor Sec 01
Wekiwa Manor Sec 03
Yogi Bears Jellystone Park Con

- Frank Filippelli, Broker,CDPE,CRS,REALTOR ®
- Southern Realty Ent. Inc.
- Mobile: 407.448.1042
- frank4074481042@gmail.com



