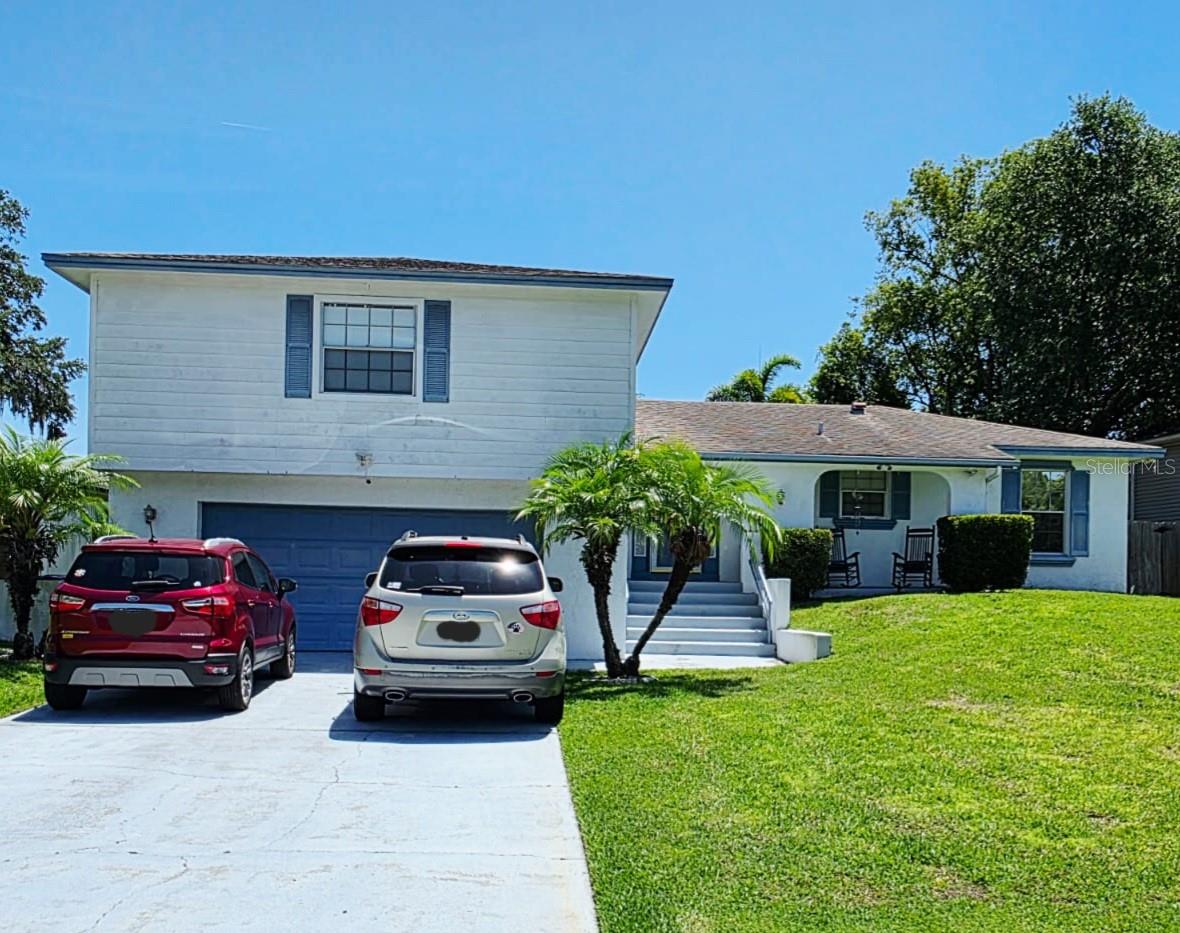656 Little Wekiva Road, ALTAMONTE SPRINGS, FL 32714
Property Photos

Would you like to sell your home before you purchase this one?
Priced at Only: $530,000
For more Information Call:
Address: 656 Little Wekiva Road, ALTAMONTE SPRINGS, FL 32714
Property Location and Similar Properties
- MLS#: O6310146 ( Residential )
- Street Address: 656 Little Wekiva Road
- Viewed: 1
- Price: $530,000
- Price sqft: $176
- Waterfront: No
- Year Built: 1976
- Bldg sqft: 3012
- Bedrooms: 5
- Total Baths: 3
- Full Baths: 2
- 1/2 Baths: 1
- Garage / Parking Spaces: 2
- Days On Market: 5
- Additional Information
- Geolocation: 28.6739 / -81.4149
- County: SEMINOLE
- City: ALTAMONTE SPRINGS
- Zipcode: 32714
- Subdivision: Spring Oaks
- Elementary School: Forest City Elementary
- Middle School: Rock Lake Middle
- High School: Lake Brantley High
- Provided by: ZAID ROYALE REALTY PLLC
- Contact: Dee Diaz
- 321-277-1013

- DMCA Notice
-
DescriptionSpacious 3 Story Home with Pool, Patio, and Prime Location Perfect for a Large Family! Welcome to your future dream home! This beautifully designed three story residence offers an impressive amount of space and comfort, ideal for a large or growing family. The first floor features a spacious two car garage with sleek black custom cabinets, perfect for storage or a hobby area. You'll also find a half bathroom, bedroom #5, and a dedicated laundry areaa great setup for guests or multi generational living. Please note: bedroom #5 does not have a closet. The open concept second floor boasts a welcoming living room, elegant dining area, and a well appointed kitchen, perfect for entertaining or spending quality time with family. The kitchen includes a walk in pantry, fully outfitted as a California Closet for optimal organization and storage. Upstairs, enjoy the master suite complete with remote controlled electric curtainsopen your shades with the push of a button, without even getting out of bed. Also on this floor are three additional bedrooms, a full bathroom, and a beautiful skylight that fills the space with natural light. All bedroom closets (except bedroom #5) are designed by California Closets and include features such as built in tie racks, shoe shelves, and hanging bars, providing both elegance and functionality. Step outside to your sparkling, fully screened in poola true backyard oasis at 7 feet deep! The covered patio area is perfect for BBQs, parties, or simply relaxing while the family enjoys the water. Theres even space for your own garden or flower beds. A 10x16 insulated wood shed offers excellent storage or workshop potential. The property also includes a sprinkler system and underground irrigation, making lawn care and gardening a breeze. Additional Features: A mix of laminate, tile, and carpet flooring throughout the home, Security system with 7 cameras for added peace of mind and its in a Fantastic location just minutes from shopping, dining, and the popular Westmonte Park. Dont miss this opportunity to own a spacious and stylish home in a sought after neighborhood! Showings by appointment only 24 hours' notice required. Contact us today to schedule your private tour!
Payment Calculator
- Principal & Interest -
- Property Tax $
- Home Insurance $
- HOA Fees $
- Monthly -
Features
Building and Construction
- Covered Spaces: 0.00
- Exterior Features: Balcony, Private Mailbox
- Fencing: Fenced, Wood
- Flooring: Carpet, Laminate, Tile
- Living Area: 2400.00
- Roof: Shingle
School Information
- High School: Lake Brantley High
- Middle School: Rock Lake Middle
- School Elementary: Forest City Elementary
Garage and Parking
- Garage Spaces: 2.00
- Open Parking Spaces: 0.00
Eco-Communities
- Pool Features: In Ground
- Water Source: Public
Utilities
- Carport Spaces: 0.00
- Cooling: Central Air
- Heating: Central
- Pets Allowed: Yes
- Sewer: Public Sewer
- Utilities: Cable Available, Electricity Available, Public
Finance and Tax Information
- Home Owners Association Fee: 0.00
- Insurance Expense: 0.00
- Net Operating Income: 0.00
- Other Expense: 0.00
- Tax Year: 2024
Other Features
- Appliances: Dishwasher, Range
- Country: US
- Interior Features: Ceiling Fans(s), Eat-in Kitchen, Living Room/Dining Room Combo, PrimaryBedroom Upstairs, Thermostat
- Legal Description: LOT 407 SPRING OAKS UNIT 3 PB 17 PG 76
- Levels: Three Or More
- Area Major: 32714 - Altamonte Springs West/Forest City
- Occupant Type: Owner
- Parcel Number: 09-21-29-5CV-0000-4070
- Zoning Code: R-1AA
Nearby Subdivisions
Academy Heights
Academy Oaks
Apple Valley
Brantley Estates A Rep
Brookhollow
Camden Club
Country Creek Forest Edge
Country Creek Forest Edge Unit
Country Creek Southridge At
Country Creek The Trails At
Forest Lake Subdivision
Goldie Manor
Lake Harriet Estates
Little Wekiwa Estates 1
Mcneil Woods
Oakland Hills
Oakland Hills Add
Oakland Village Sec 1
Oaklando Drive
River Run Sec 2
River Run Sec 3
Rogers Sub
San Sebastian Heights
San Sebastian Heights Unit 1
San Sebastian Heights Unit 3
Serravella At Spring Valley A
Spring Lake Hills
Spring Lake Hills Sec 2
Spring Lake Hills Sec 5
Spring Oaks
Spring Oaks Unit 2
Spring Oaks Unit 3
Spring Oaks Unit 4
Spring Valley Chase
Spring Valley Farms
The Glens At Country Creek
Trailwood Estates Sec 1
Twin Pines Sub
Villa Brantley
Weathersfield 1st Add
Weathersfield 2nd Add
Woodland Terrace At Country Cr

- Frank Filippelli, Broker,CDPE,CRS,REALTOR ®
- Southern Realty Ent. Inc.
- Mobile: 407.448.1042
- frank4074481042@gmail.com


