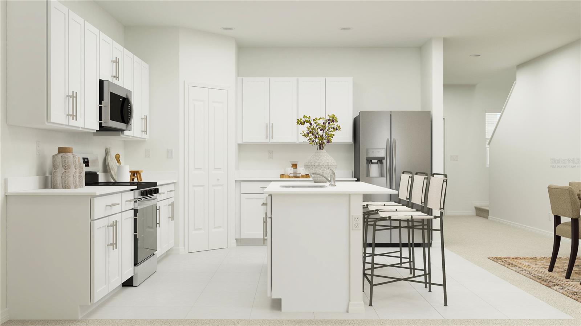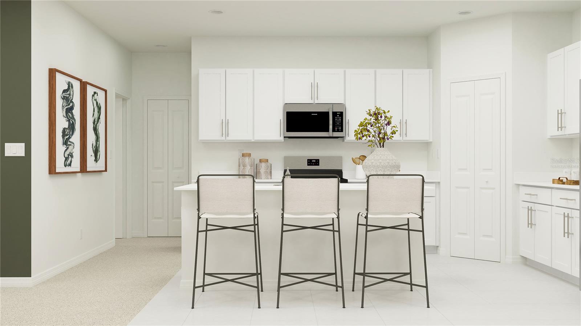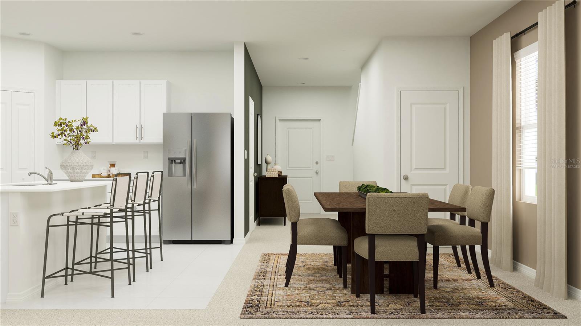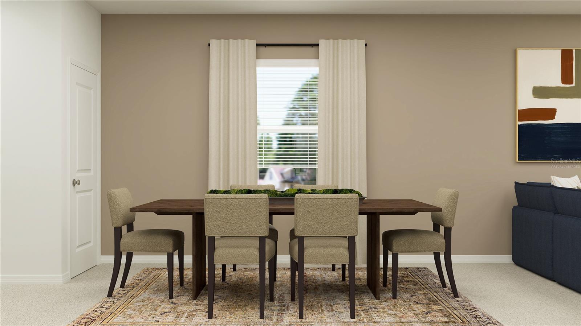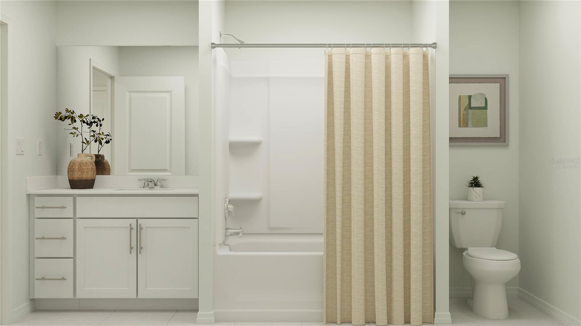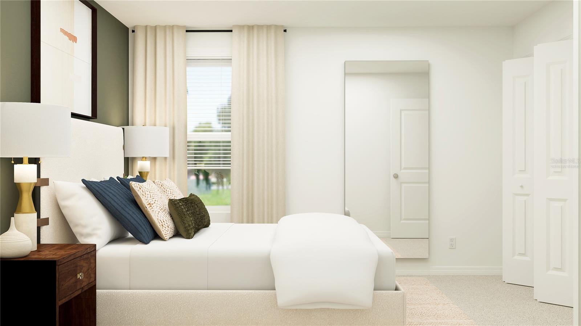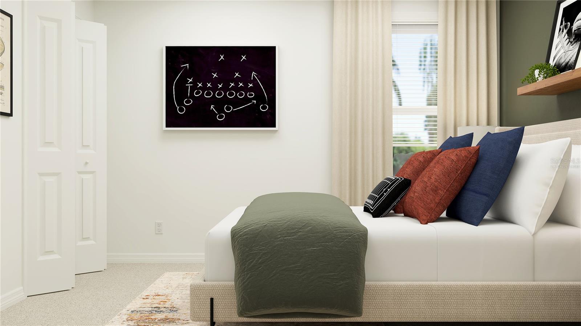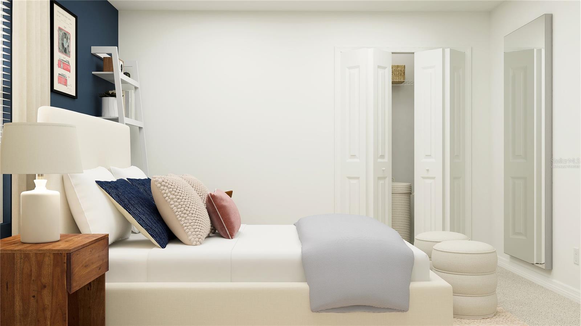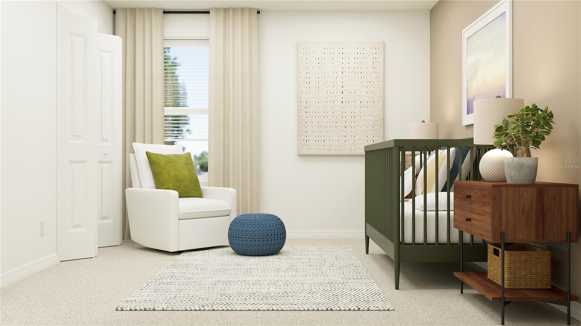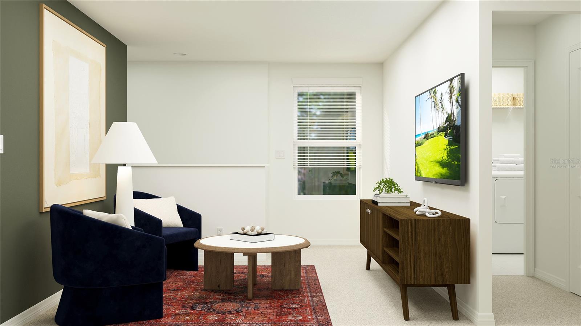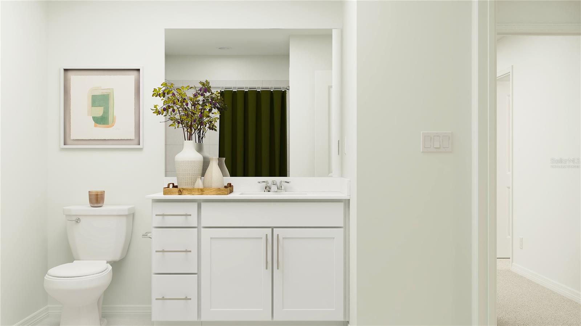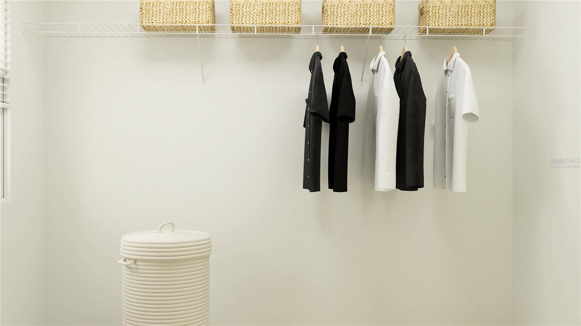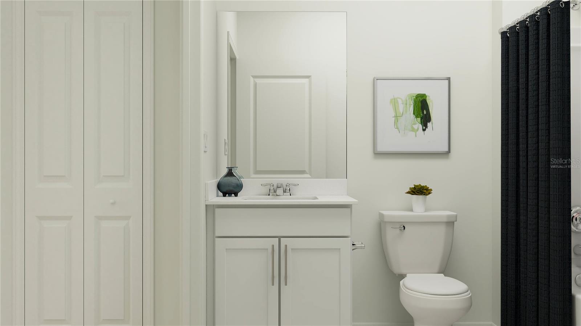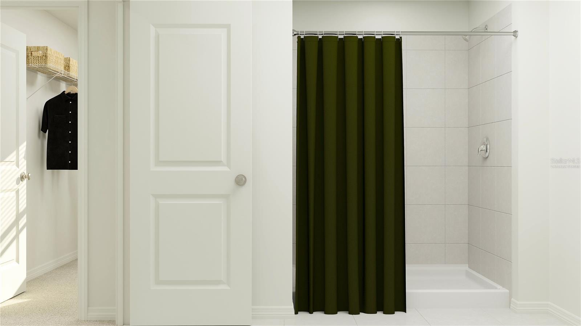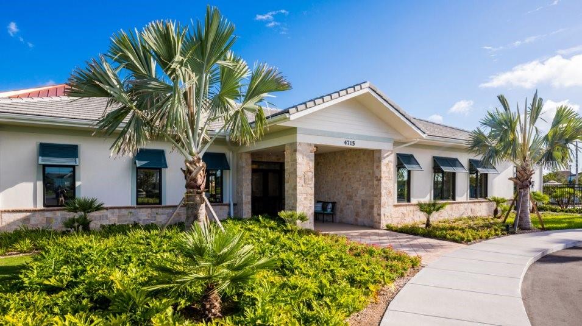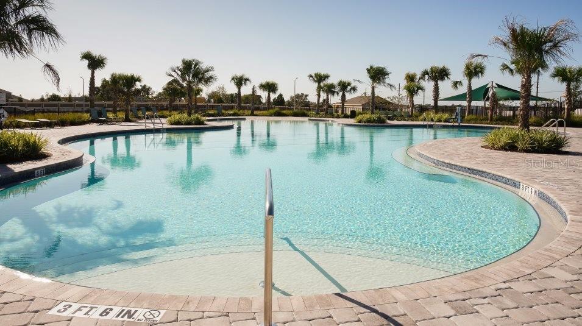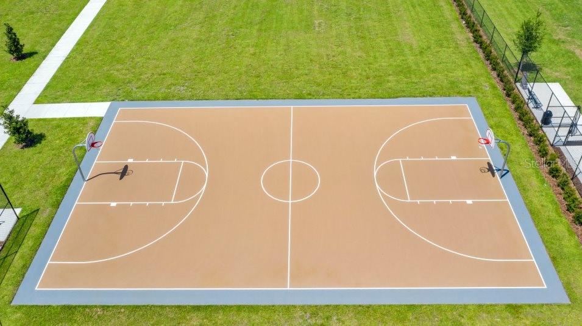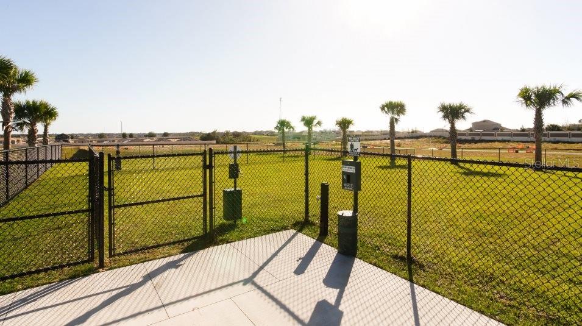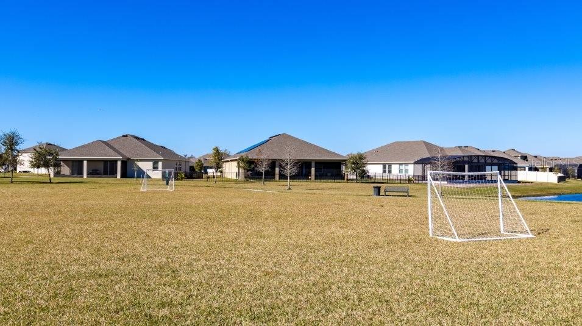4070 Old Mill Road, HAINES CITY, FL 33844
Property Photos
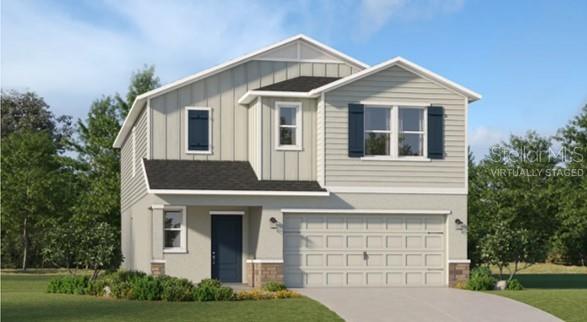
Would you like to sell your home before you purchase this one?
Priced at Only: $379,990
For more Information Call:
Address: 4070 Old Mill Road, HAINES CITY, FL 33844
Property Location and Similar Properties
- MLS#: O6310036 ( Residential )
- Street Address: 4070 Old Mill Road
- Viewed: 1
- Price: $379,990
- Price sqft: $133
- Waterfront: No
- Year Built: 2025
- Bldg sqft: 2863
- Bedrooms: 6
- Total Baths: 3
- Full Baths: 3
- Garage / Parking Spaces: 2
- Days On Market: 7
- Additional Information
- Geolocation: 28.1218 / -81.5831
- County: POLK
- City: HAINES CITY
- Zipcode: 33844
- Subdivision: Crosswinds 40s
- Elementary School: Eastside Elem
- Middle School: Boone Middle
- High School: Ridge Community Senior High
- Provided by: LENNAR REALTY
- Contact: Ben Goldstein
- 800-229-0611

- DMCA Notice
-
DescriptionOne or more photo(s) has been virtually staged. Under Construction. This new two story Jefferson boasts a modern layout with an open concept floorplan consisting of a stylish kitchen, dining room and family room on the first floor. A convenient bedroom is located toward the back of the home, perfect as a guest suite or home office. Five additional bedrooms can be found upstairs, including the luxurious owners suite, surrounding a versatile loft space. Crosswinds is an amenity rich masterplan community of new single family homes, located in Haines City. Amenities include: a resort style pool, clubhouse, dog park, walking trails, basketball court and soccer field. Close to major roads, parks, Advent Health Heart of Florida, restaurants, shopping.
Payment Calculator
- Principal & Interest -
- Property Tax $
- Home Insurance $
- HOA Fees $
- Monthly -
Features
Building and Construction
- Builder Model: JEFFERSON
- Builder Name: Lennar Homes
- Covered Spaces: 0.00
- Exterior Features: Sliding Doors
- Flooring: Carpet, Ceramic Tile
- Living Area: 2463.00
- Roof: Shingle
Property Information
- Property Condition: Under Construction
Land Information
- Lot Features: Paved, Private
School Information
- High School: Ridge Community Senior High
- Middle School: Boone Middle
- School Elementary: Eastside Elem
Garage and Parking
- Garage Spaces: 2.00
- Open Parking Spaces: 0.00
- Parking Features: Driveway, Garage Door Opener
Eco-Communities
- Water Source: Public
Utilities
- Carport Spaces: 0.00
- Cooling: Central Air
- Heating: Central, Electric
- Pets Allowed: Yes
- Sewer: Public Sewer
- Utilities: Cable Available, Cable Connected, Electricity Available, Electricity Connected, Fiber Optics, Public, Underground Utilities
Amenities
- Association Amenities: Basketball Court, Playground, Pool, Trail(s)
Finance and Tax Information
- Home Owners Association Fee Includes: Escrow Reserves Fund, Pool, Recreational Facilities
- Home Owners Association Fee: 150.00
- Insurance Expense: 0.00
- Net Operating Income: 0.00
- Other Expense: 0.00
- Tax Year: 2024
Other Features
- Appliances: Dishwasher, Disposal, Microwave, Range
- Association Name: PRIME MGMT / LAUREN OAKLEY
- Country: US
- Interior Features: In Wall Pest System, Kitchen/Family Room Combo, Open Floorplan, Primary Bedroom Main Floor, Solid Surface Counters, Solid Wood Cabinets, Thermostat, Walk-In Closet(s)
- Legal Description: CROSSWINDS EAST PHASE 1 PB 210 PGS 22-45 LOT 451
- Levels: Two
- Area Major: 33844 - Haines City/Grenelefe
- Occupant Type: Vacant
- Parcel Number: 27-27-14-739007-004510
Nearby Subdivisions
Acreage
Alford Oaks
Arlington Square
Arrowhead Lake
Avondale
Balmoral Estates
Balmoral Estates Phase 3
Bermuda Pointe
Bradbury Creek
Bradbury Creek Phase 1
Calabay At Tower Lake Ph 03
Calabay Parc At Tower Lake
Calabay Park At Tower Lake Ph
Calabay Xing
Caribbean Cove
Casa De Ralt Sub
Chanler Rdg Ph 02
Chanler Ridge
Covered Bridge
Crosswinds 40's
Crosswinds 40s
Crosswinds 50's
Crosswinds 50s
Cypress Park Estates
Dunsons Sub
Eastwood Terrace
Estates At Lake Butler
Estates At Lake Hammock Pb 171
Estates/lk Hammock
Estateslk Hammock
Grace Ranch
Grace Ranch Ph 1
Grace Ranch Ph 2
Grace Ranch Phase One
Gracelyn Grove
Gracelyn Grove Ph 1
Graham Park Sub
Grenelefe Camelot Condo
Grenelefe Club Estates
Grenelefe Country Homes
Grenelefe Estates
Grenelefe Twnhse Area 42
Haines City
Haines Rdg Ph 4
Haines Ridge
Haines Ridge Ph 01
Haines Ridge Phase 2
Hamilton Bluff
Hammock Reserve
Hammock Reserve Ph 1
Hammock Reserve Ph 2
Hammock Reserve Ph 3
Hammock Reserve Ph 4
Hammock Reserve Phase 1
Hammock Reserve Phase 3
Hatchineha
Hatchwood Estates
Hemingway Place Ph 02
Hidden Lakes North
Highland Mdws 4b
Highland Mdws Ph 2a
Highland Mdws Ph 2b
Highland Mdws Ph 3
Highland Mdws Ph 7
Highland Meadows Ph 2a
Highland Meadows Ph 4a
Highland Meadows Ph Iii
Highland Park
Hihghland Park
Hill Top
Hillcrest Sub
Hillview
Johnston Geo M
Katz Phillip Sub
Kokomo Bay Ph 01
Kokomo Bay Ph 02
L M Estates
L & M Estates
Lake Hamilton
Lake Hamilton 40's
Lake Hamilton 40s
Lake Hamilton 50s
Lake Henry Hills Sub
Lake Marion Homesites
Lake Park Or Huies Sub
Lake Region Mobile Home Villag
Lake Region Paradise Is
Lake Tracy Estates
Lakeview Landings
Laurel Glen
Lawson Dunes
Lawson Dunes Sub
Liberty Square
Lockhart Mathis
Lockhart Smiths Resub
Lockharts Sub
Magnolia Pare Ph 1 2
Magnolia Park
Magnolia Park Ph 1 2
Magnolia Park Ph 1 & 2
Magnolia Park Ph 3
Mariner Cay
Marion Creek
Marion Ridge
Maumac Sub
Mgnolia Park Phase Iii
Monticellitower Lake
N/a
Na
Natures Edge Golf Estates
None
Not Applicable
Not In Subdivision
Orchid Ter Ph 2
Orchid Terrace
Orchid Terrace Ph 1
Orchid Terrace Ph 2
Orchid Terrace Ph 3
Orchid Terrace Phase 1
Patterson Groves
Patterson Grvs
Patterson Heights
Peninsular Rdg
Poinciana Heights Haines City
Pointe Eva
Randa Rdg Ph 2
Randa Ridge Ph 01
Randa Ridge Ph 03
Reserve/hlnd Meadows
Reservehlnd Meadows
Retreat At Lake Marion
Ridge/hlnd Mdws
Ridgehlnd Mdws
Ridgehlnd Meadows
Sandy Shores Sub
Scenic Ter South Ph 1
Scenic Terrace
Scenic Terrace South Ph 1
Scenic Terrace South Phase 1
Seasons At Forest Creek
Seasons At Hilltop
Seasons/heritage Square
Seasonsfrst Crk
Seasonsheritage Square
Sequoyah Rdg
Sequoyah Ridge
Seville Sub
Shultz Sub
Somers C G Add
South Bay Landings
Southern Dunes
Southern Dunes Estates
Southern Dunes Estates Add
Southern Dunes Ests Add
Spring Pines
Stonewood Crossings
Stonewood Crossings Ph 01
Summerlin Grvs Ph 1
Summerlin Grvs Ph 2
Summerview Xing
Sun Air Country Club
Sun Oaks
Sun-air Country Club Add 02
Sunset Chase
Sunset Sub
Sweetwater Golf Tennis Club
Sweetwater Golf Tennis Club A
Sweetwater Golf Tennis Club F
Sweetwater Golf & Tennis Club
Sweetwater Golf And Tennis Clu
Tarpon Bay Ph 1
Tarpon Bay Ph 2
Tarpon Bay Ph 3
Tower View Estates
Tradewinds
Valencia Hills Sub
Villa Sorrento
Villas Sunair
Winterhaven
Woodland Terrace Rep 02

- Frank Filippelli, Broker,CDPE,CRS,REALTOR ®
- Southern Realty Ent. Inc.
- Mobile: 407.448.1042
- frank4074481042@gmail.com



