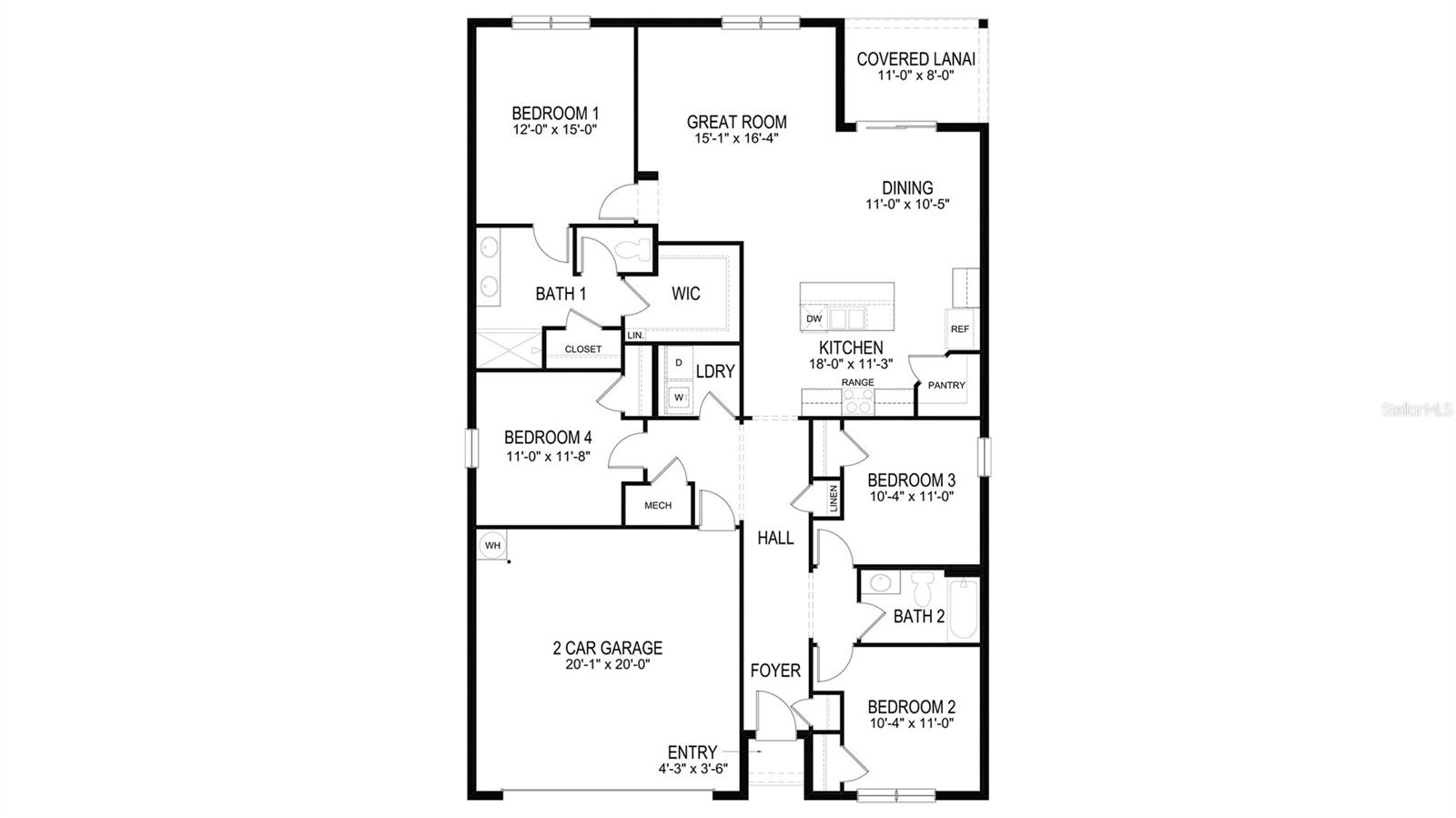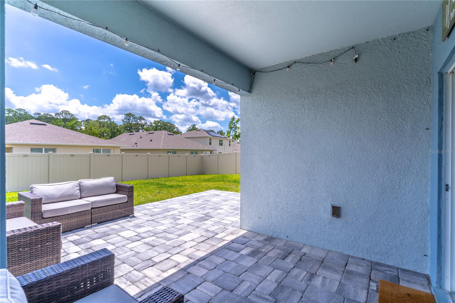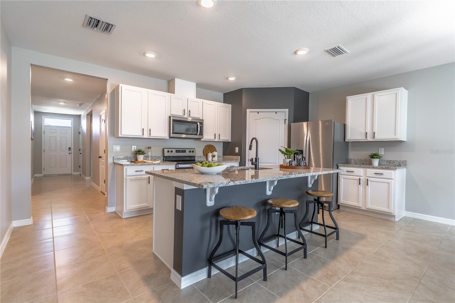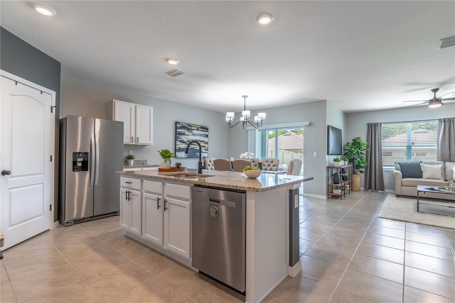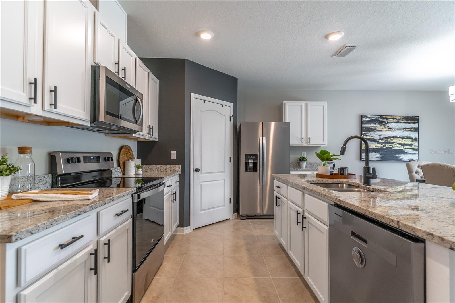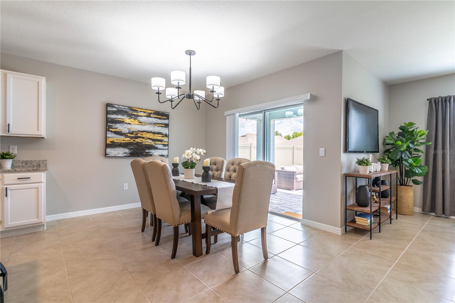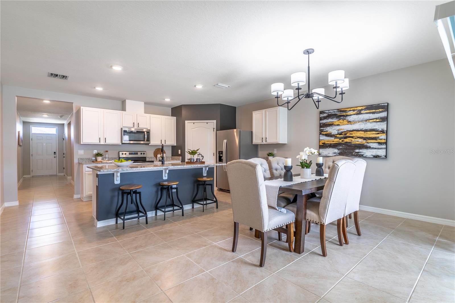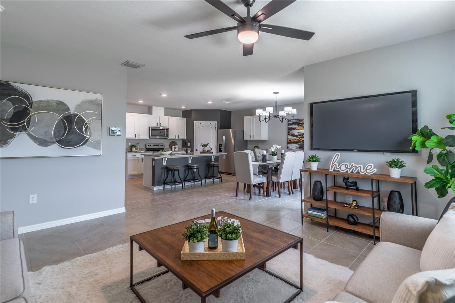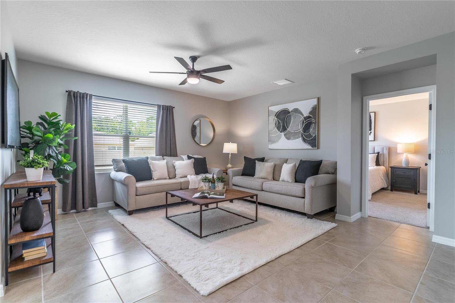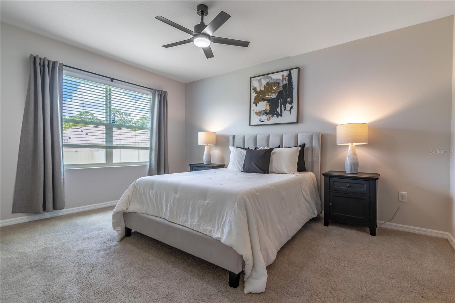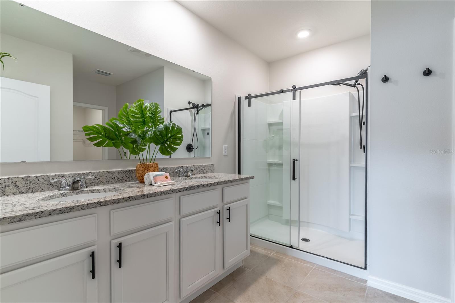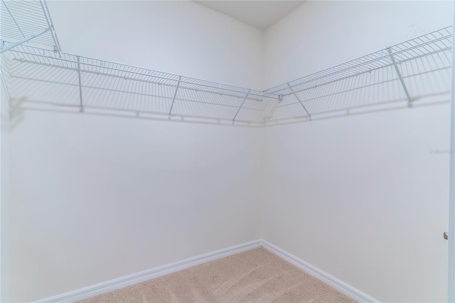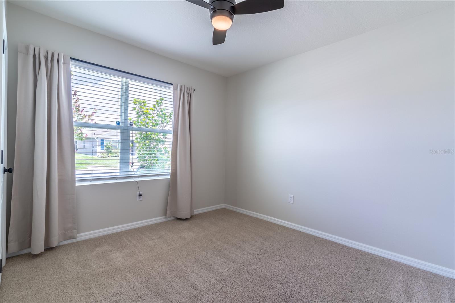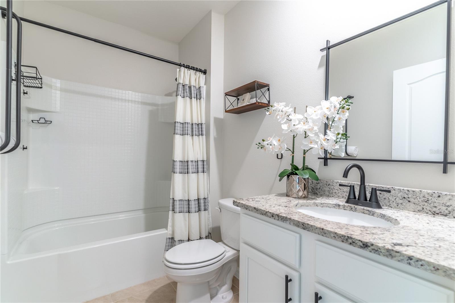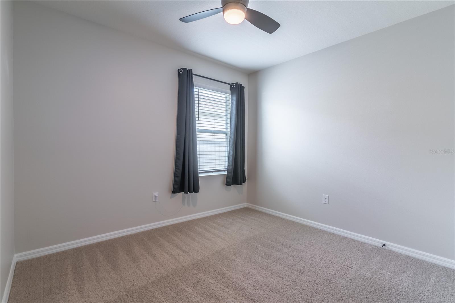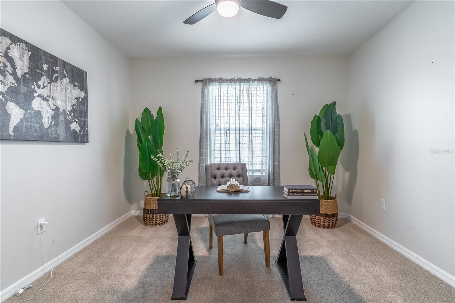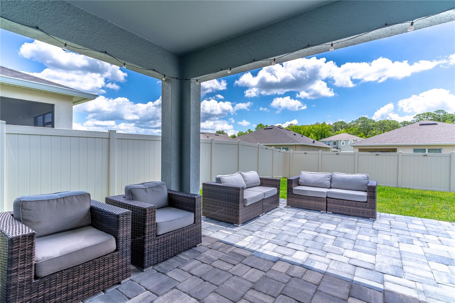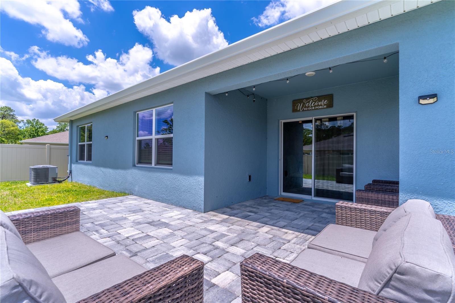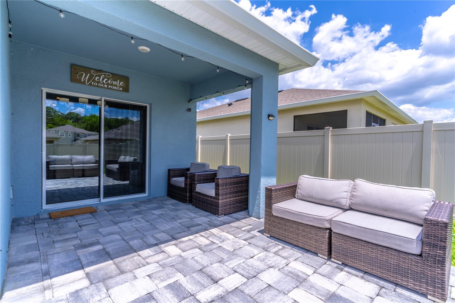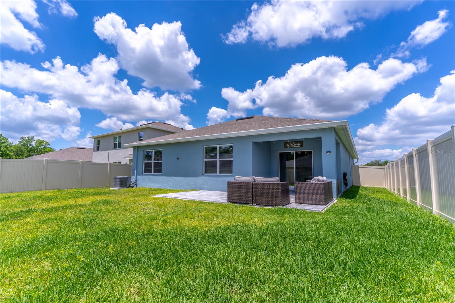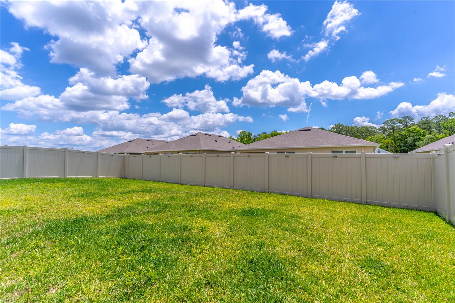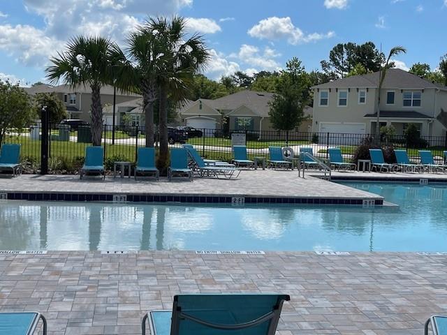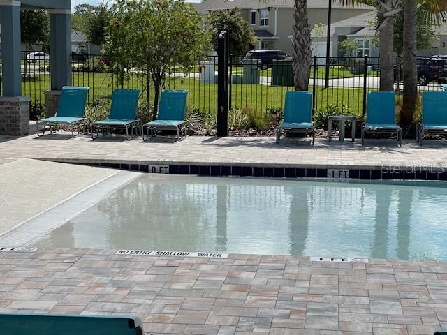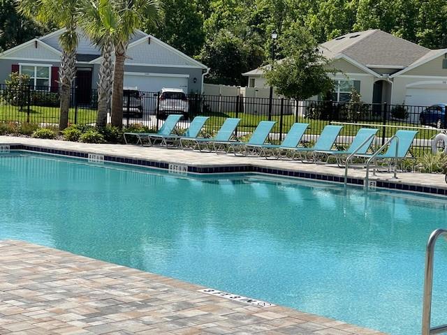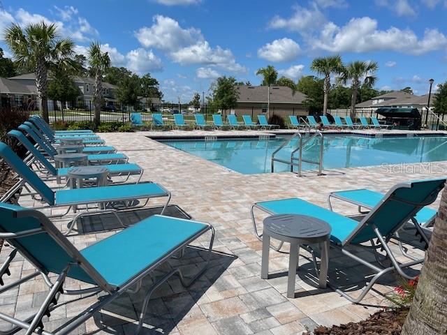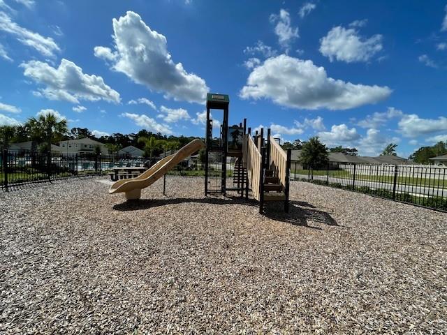3723 Alder Bark Lane, SANFORD, FL 32773
Property Photos
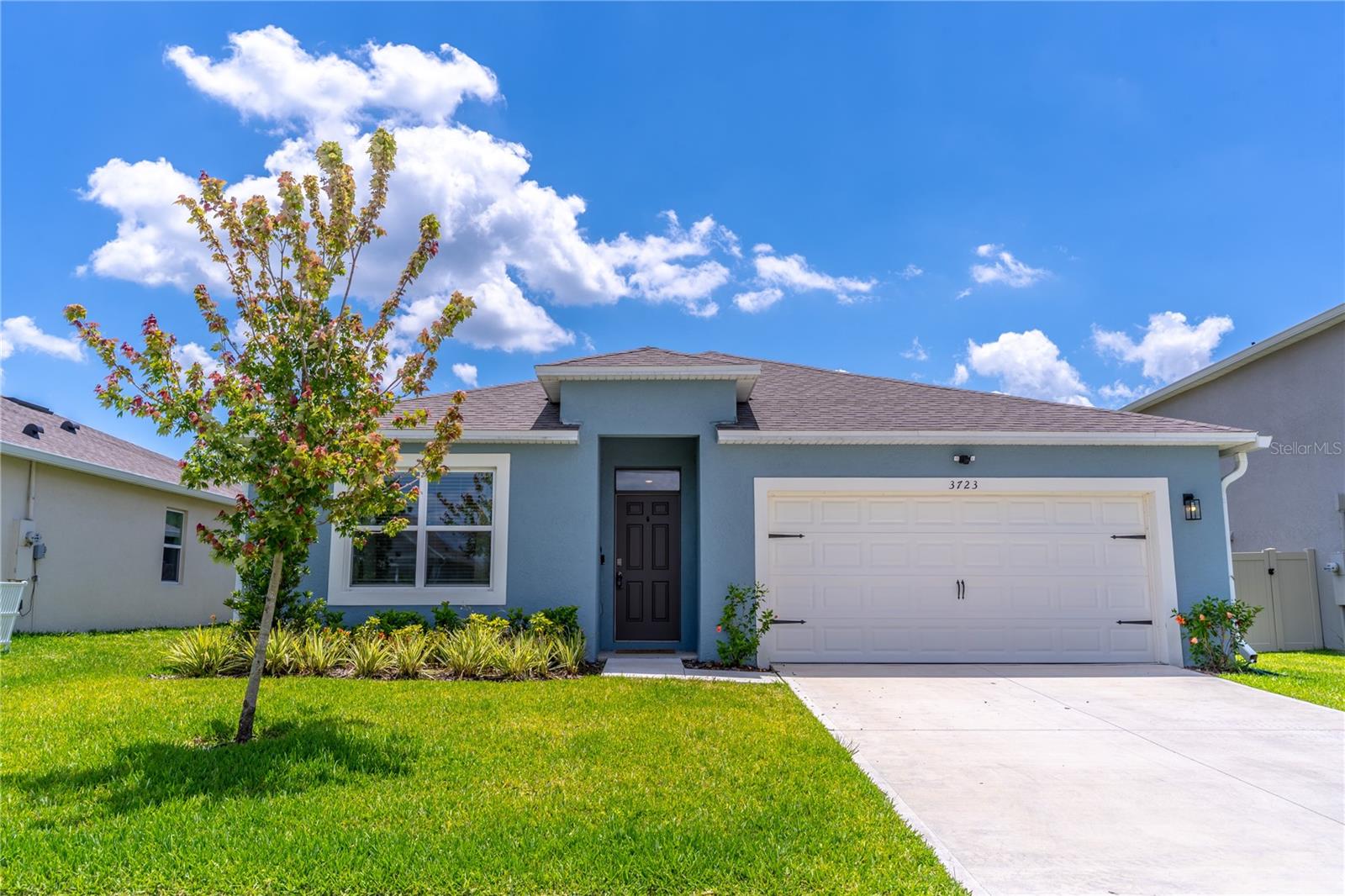
Would you like to sell your home before you purchase this one?
Priced at Only: $470,000
For more Information Call:
Address: 3723 Alder Bark Lane, SANFORD, FL 32773
Property Location and Similar Properties
- MLS#: O6309623 ( Residential )
- Street Address: 3723 Alder Bark Lane
- Viewed: 6
- Price: $470,000
- Price sqft: $199
- Waterfront: No
- Year Built: 2024
- Bldg sqft: 2360
- Bedrooms: 4
- Total Baths: 2
- Full Baths: 2
- Garage / Parking Spaces: 2
- Days On Market: 8
- Additional Information
- Geolocation: 28.7553 / -81.2497
- County: SEMINOLE
- City: SANFORD
- Zipcode: 32773
- Subdivision: Concorde Ph 1
- Middle School: Sanford Middle
- High School: Seminole High
- Provided by: EXP REALTY LLC
- Contact: Daniel Teston
- 888-883-8509

- DMCA Notice
-
Description**Sellers contribute towards closing costs or rate buy down with accepted contract, similar to the builders** New home without the wait! Why wait to build when you can own this 2024 built beauty that's already upgraded beyond what the builder offers? Located just a few houses away from the community pool and playground, this home is perfectly positioned for convenience and fun. Step inside to fresh interior paint and thoughtful upgrades throughoutincluding hidden wall outlets for mounted TVs in both the living room and primary suite, garage storage racks, glass shower doors in the primary bath, and sleek matte fixtures in the kitchen and bathrooms. Stylish ceiling fans and updated lighting add the finishing touches. Enjoy outdoor living with an extended paver patio, covered lanai, and fully fenced backyardideal for relaxing or entertaining. The open and split floor plan offers privacy, with the spacious primary suite tucked away from the guest bedrooms. At the heart of the home, the kitchen impresses with stone countertops, a working center island, and clear sightlines to the backyard. Plus, this home is still under the builders warrantywithout the pressure of using the builders preferred lender. Move in now and enjoy all the benefits of new construction without the wait. Don't just visit the modelthis home outshines it. Make sure to check out the video walkthrough. Conveniently located with easy access to the 417, the Sanford airport and less than 5 miles to historic downtown Sanford and it's locally owned shops, restaurants, farmers market and festivals as well as the scenic RiverWalk and Marina. This home is also 5 miles to the family friendly Fort Mellon park and huge playground with splash pad and basketball courts.
Payment Calculator
- Principal & Interest -
- Property Tax $
- Home Insurance $
- HOA Fees $
- Monthly -
Features
Building and Construction
- Builder Model: Cali
- Builder Name: DR Horton
- Covered Spaces: 0.00
- Exterior Features: Sliding Doors
- Flooring: Carpet, Ceramic Tile
- Living Area: 1836.00
- Roof: Shingle
Property Information
- Property Condition: Completed
Land Information
- Lot Features: Level, Paved
School Information
- High School: Seminole High
- Middle School: Sanford Middle
Garage and Parking
- Garage Spaces: 2.00
- Open Parking Spaces: 0.00
Eco-Communities
- Water Source: Public
Utilities
- Carport Spaces: 0.00
- Cooling: Central Air
- Heating: Central, Electric
- Pets Allowed: Cats OK, Dogs OK
- Sewer: Public Sewer
- Utilities: Cable Connected, Electricity Connected, Public, Sewer Connected, Underground Utilities, Water Connected
Amenities
- Association Amenities: Park, Playground, Pool
Finance and Tax Information
- Home Owners Association Fee Includes: Common Area Taxes, Pool
- Home Owners Association Fee: 73.00
- Insurance Expense: 0.00
- Net Operating Income: 0.00
- Other Expense: 0.00
- Tax Year: 2024
Other Features
- Appliances: Dishwasher, Disposal, Electric Water Heater, Microwave, Range, Refrigerator
- Association Name: Access Residential Management/Stephanie DiDemonaco
- Association Phone: 407-480-4200
- Country: US
- Furnished: Unfurnished
- Interior Features: Ceiling Fans(s), Eat-in Kitchen, Kitchen/Family Room Combo, Open Floorplan, Primary Bedroom Main Floor, Solid Wood Cabinets, Split Bedroom, Stone Counters, Thermostat, Walk-In Closet(s)
- Legal Description: LOT 59 CONCORDE PHASE 1 PB 88 PGS 42-59
- Levels: One
- Area Major: 32773 - Sanford
- Occupant Type: Vacant
- Parcel Number: 07-20-31-5VZ-0000-0590
- Possession: Close Of Escrow
Nearby Subdivisions
Bakers Crossing Ph 1
Bakers Crossing Ph 2
Cadence Park
Cadence Park Two
Citrus Heights
Concorde
Concorde Ph 1
Dreamwold
Eureka Hammock
Heatherwood
Hidden Lake
Hidden Lake Ph 2
Hidden Lake Ph 2 Unit 4
Hidden Lake Ph 3
Hidden Lake Unit 1-c
Kensington Reserve
Kensington Reserve Ph Ii
Lake Jesup Woods
Loch Arbor Country Club E
Loch Arbor Country Club Entran
Lords 1st Add To Citrus
Lot 23 Rose Hill Pb 54 Pgs 41
Mayfair Club Ph 1
Mayfair Club Ph 2
Mecca Hammock
Midway Park
Not In Subdivision
Other
Palm Terrace
Park View 1st Add
Parkview Place
Princeton Place
Ramblewood
Reagan Pointe
Rose Hill
Sanford Place
Sanora
Sec 01 Twp 20s Rge 30e N 110 F
South Pinecrest
South Pinecrest 3rd Add
Sterling Woods
Sunland Estates
Sunland Estates 1st Add
Sunvista
Woodbine
Woodmere Park 2nd Rep
Woodruffs Sub Frank L
Wyndham Preserve
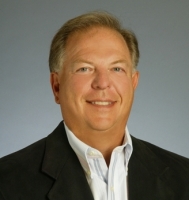
- Frank Filippelli, Broker,CDPE,CRS,REALTOR ®
- Southern Realty Ent. Inc.
- Mobile: 407.448.1042
- frank4074481042@gmail.com



