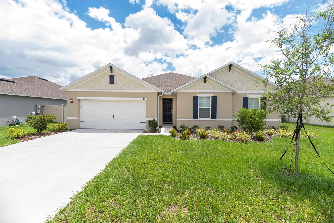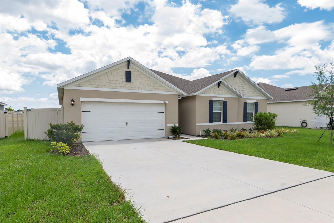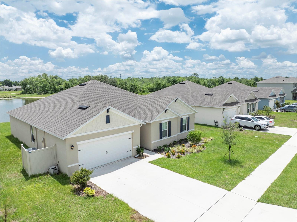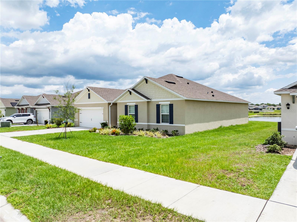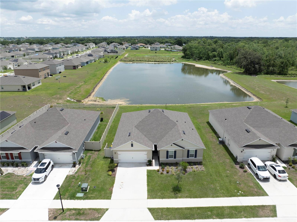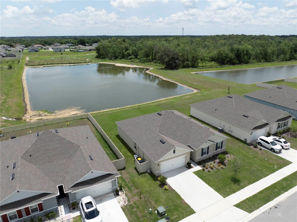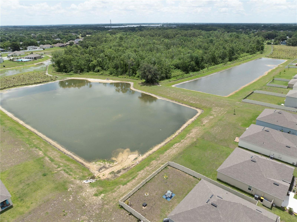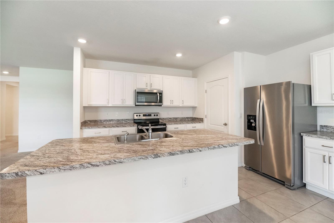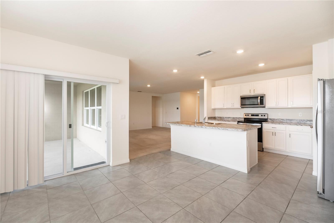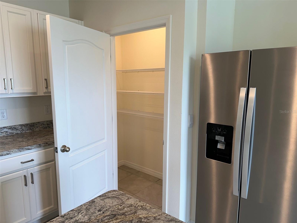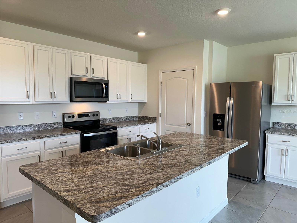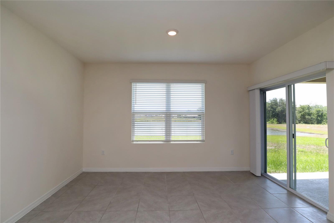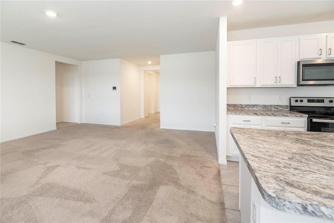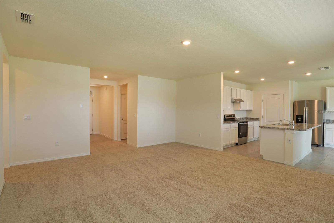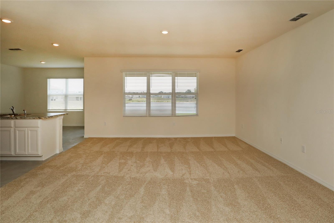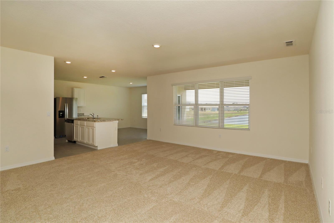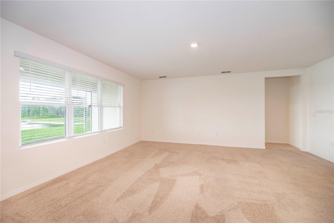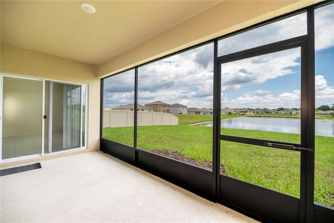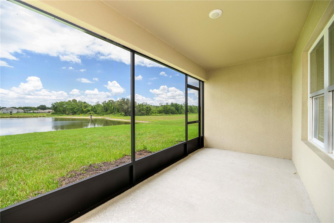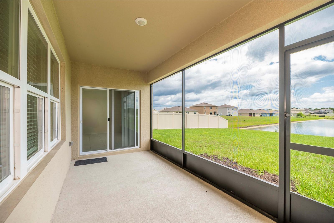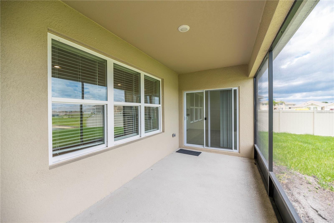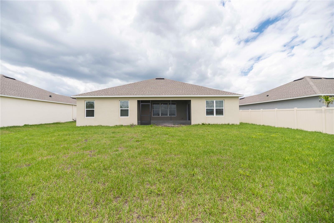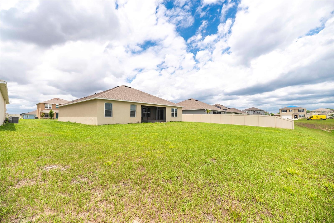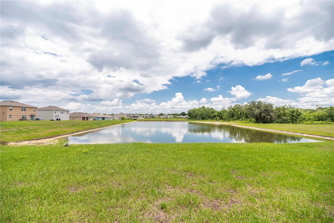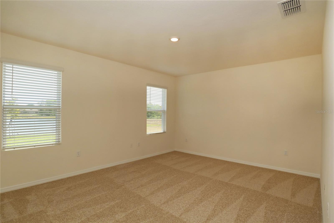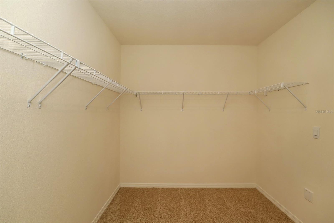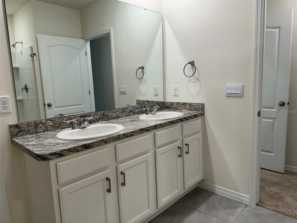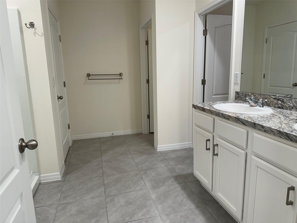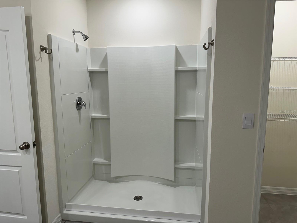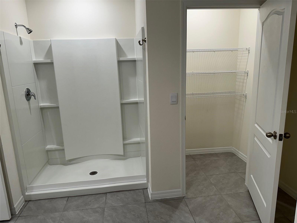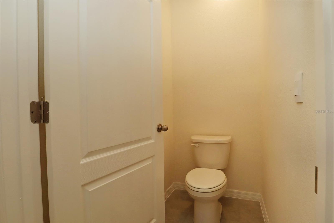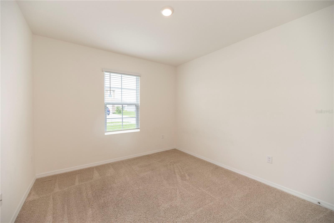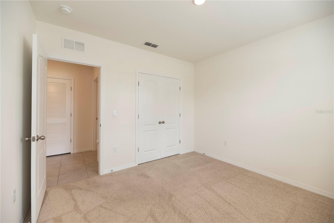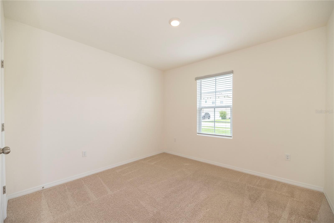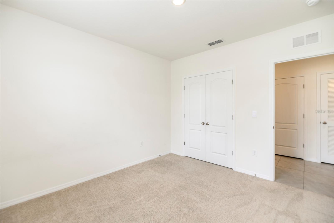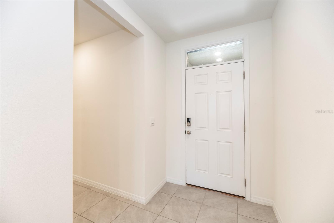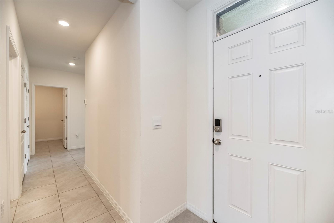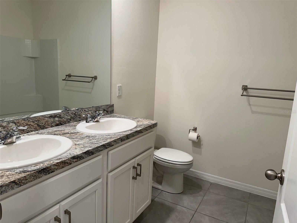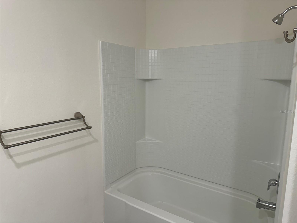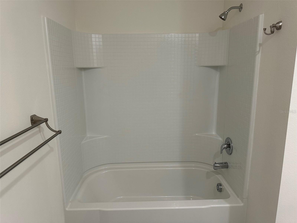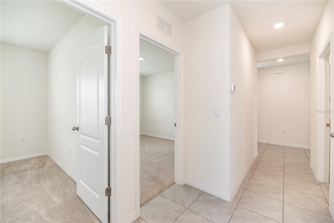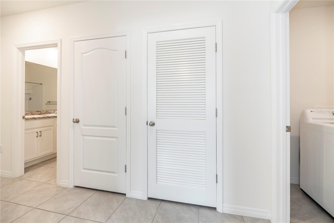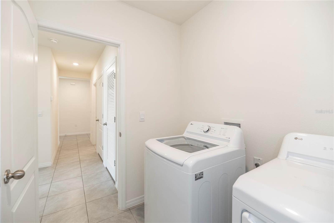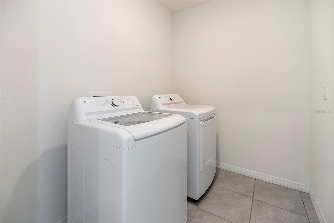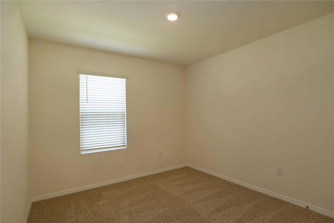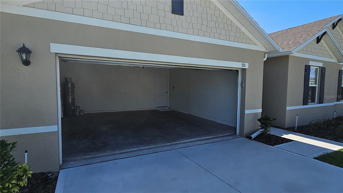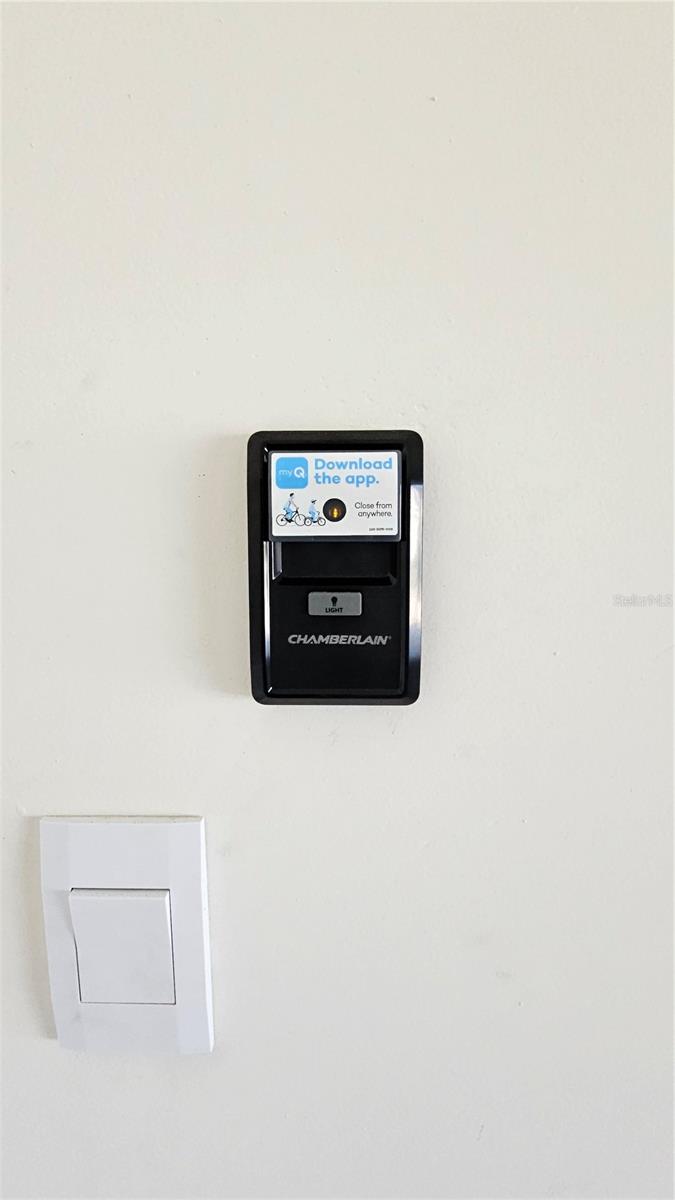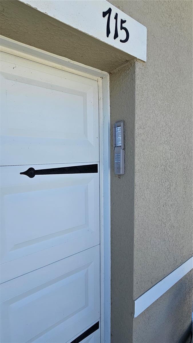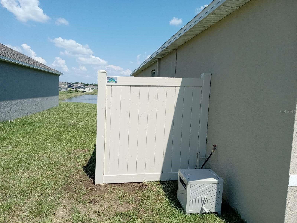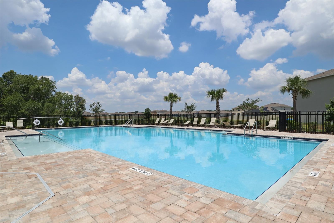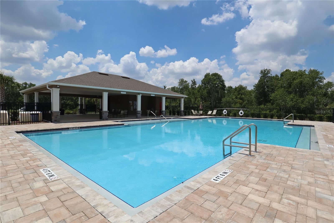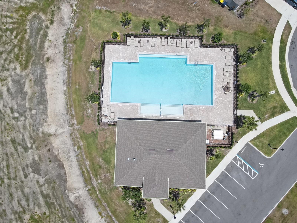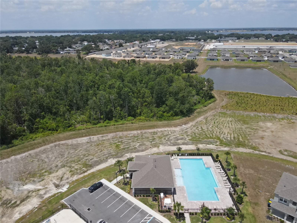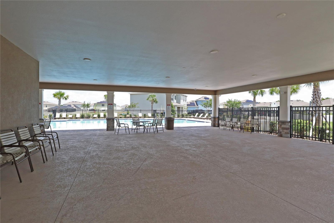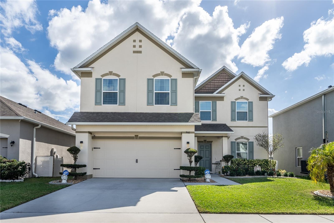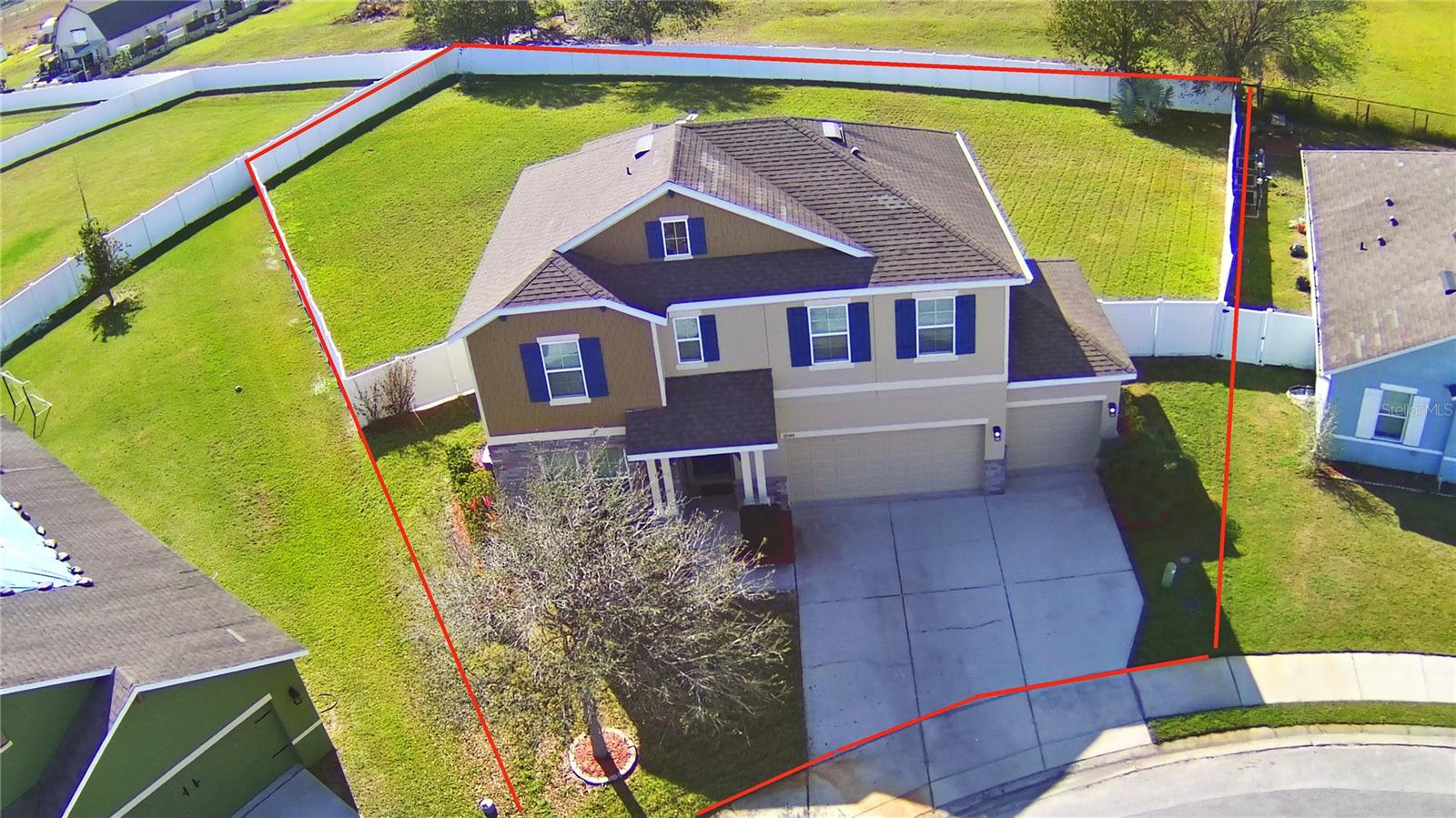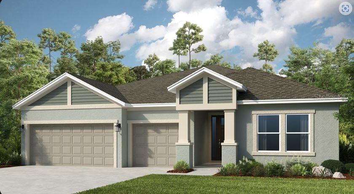715 Auburn Grove Court, AUBURNDALE, FL 33823
Property Photos
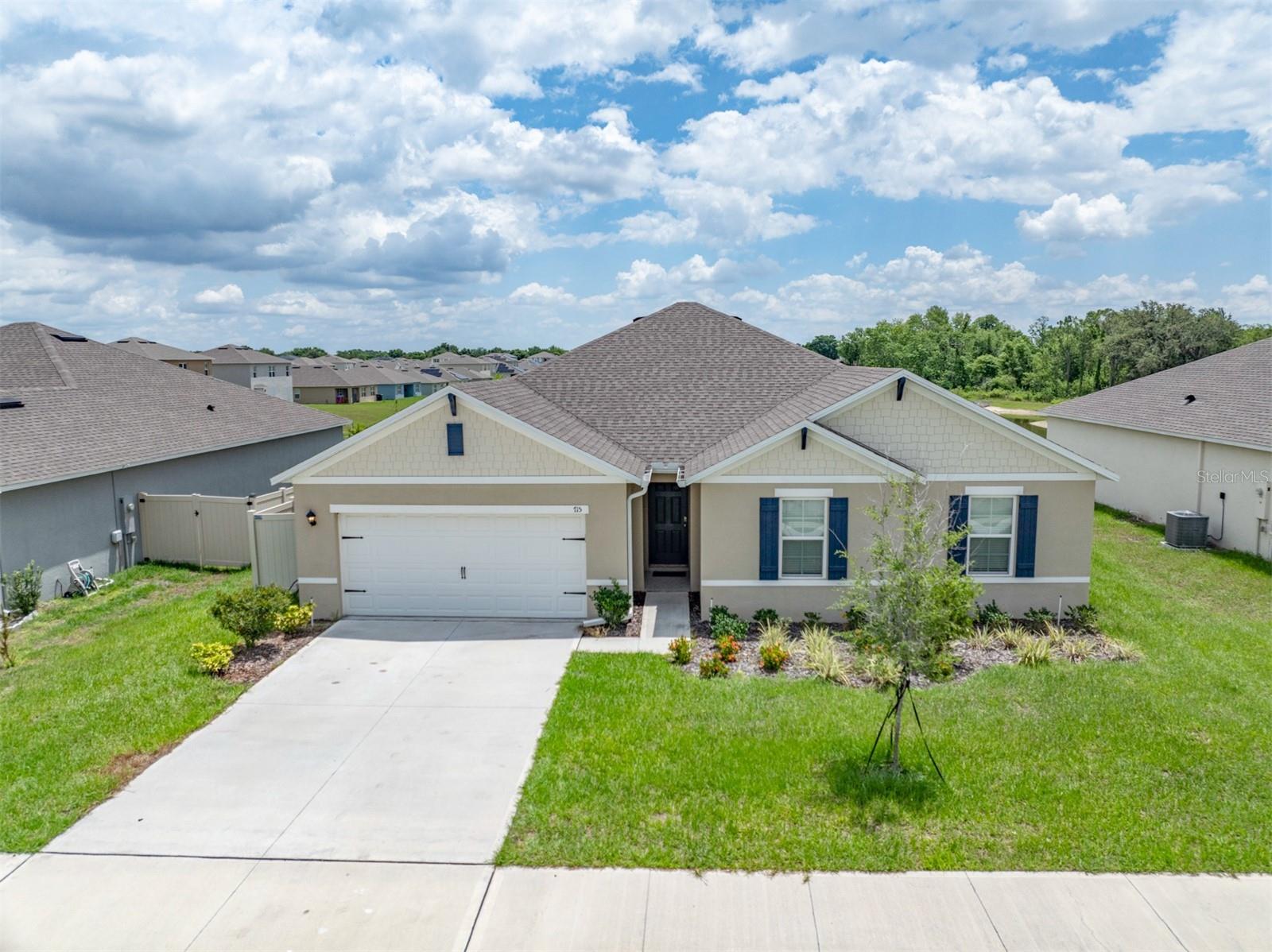
Would you like to sell your home before you purchase this one?
Priced at Only: $389,000
For more Information Call:
Address: 715 Auburn Grove Court, AUBURNDALE, FL 33823
Property Location and Similar Properties
- MLS#: O6309601 ( Residential )
- Street Address: 715 Auburn Grove Court
- Viewed: 23
- Price: $389,000
- Price sqft: $144
- Waterfront: Yes
- Wateraccess: Yes
- Waterfront Type: Pond
- Year Built: 2022
- Bldg sqft: 2695
- Bedrooms: 4
- Total Baths: 2
- Full Baths: 2
- Garage / Parking Spaces: 2
- Days On Market: 17
- Additional Information
- Geolocation: 28.0963 / -81.785
- County: POLK
- City: AUBURNDALE
- Zipcode: 33823
- Subdivision: Auburn Grove
- Elementary School: Caldwell Elem
- Middle School: Stambaugh Middle
- High School: Auburndale High School
- Provided by: GALLOWAY REAL ESTATE
- Contact: Sidney Galloway
- 407-421-9990

- DMCA Notice
-
DescriptionSpectacular 4 bedroom, 2 bath, 2 car garage nearly new home with an abundance of living space. No cdd fees for the auburn grove community! Need a larger yard with some space? This dr horton cairn model sits on a 70 wide by 136 deep lot with backyard views of water and conservation! Did i mention that this home is energy efficient with low e double pane windows! Sit on your extra large, screened porch while watching the egrets and sandhill cranes meandering around the water! The porch faces east which allows shade in the afternoon & evening on your porch. This is an excellent location in auburndale, florida with easy access to i 4, tampa, orlando, the disney attractions, and several nearby awesome ski lakes + nearby public boat ramp facilities. If you love to jet ski, water ski, or just fish, then this location is for you. The lake ramp is about 5 minutes away!!! You will love the spacious light and gray kitchen which opens to the breakfast room and great room with lots of windows overlooking the water and conservation. The kitchen offers light cabinets with stainless steel hardware, stainless steel appliances (including built in microwave, range, dishwasher, and refrigerator), extra large pantry, stone looking gray solid surface countertops, and large island snack bar. The kitchen offers generous counter prep space and cabinet storage. And the inside of the cabinets have been lined with plastic for protection! This also includes the bathroom cabinets! This floorplan is a 3 way split one story plan with loads of closet space because of multiple closets. The spacious primary bedroom is at the back of the home with gorgeous views of the water. It offers a large walk in closet and a generous linen closet in the primary bathroom. You will love the light cabinets with double sinks, the light gray floor tile, and the easily maintained spacious shower unit! Stainless steel towel bars and hooks are conveniently arranged in both bathrooms and both bathrooms have hardware on the cabinets! Did i mention that bathroom two has a light double sink vanity, light tile, and an easy to maintain, light tub shower!!! Bedrooms 2 & 3 are off to one side of the front of the home. They are very nice sized and offer large closets and light neutral carpet. You will love the spacious dedicated laundry room offering a very nice 2 year old washer and dryer set. Bedroom 4 is off by itself, is good sized, has a large closet. So, bedroom 4 makes a great office for owners looking for a home office! The hvac has been regularly serviced, with the last service in mid may 2025! Filters are changed about every 6 weeks. The yard has been professionally treated to maintain a gorgeous lawn and front landscape. The long driveway offers plenty of car parking. All of the lots in auburn grove are 70' lots. This is a great, quiet community with just over 200 homes. 715 auburn grove court is a smart house home with safe touch. This home is 1 mile from the newer publix, less than 2 miles from the amazon fulfillment center, and about one mile from auburndale. There is a community pool center complete with a covered recreation area offering a large pool that is only for residents. Call today for a private showing!
Payment Calculator
- Principal & Interest -
- Property Tax $
- Home Insurance $
- HOA Fees $
- Monthly -
Features
Building and Construction
- Builder Model: Cairn
- Builder Name: D.R. Horton Inc.
- Covered Spaces: 0.00
- Exterior Features: Rain Gutters, Sidewalk, Sliding Doors
- Flooring: Carpet, Ceramic Tile
- Living Area: 2100.00
- Roof: Shingle
Property Information
- Property Condition: Completed
Land Information
- Lot Features: Conservation Area, Greenbelt, City Limits, Landscaped, Sidewalk, Paved, Private
School Information
- High School: Auburndale High School
- Middle School: Stambaugh Middle
- School Elementary: Caldwell Elem
Garage and Parking
- Garage Spaces: 2.00
- Open Parking Spaces: 0.00
- Parking Features: Garage Door Opener
Eco-Communities
- Water Source: Public
Utilities
- Carport Spaces: 0.00
- Cooling: Central Air, Humidity Control
- Heating: Central, Electric, Exhaust Fan, Heat Pump
- Pets Allowed: Yes
- Sewer: Public Sewer
- Utilities: BB/HS Internet Available, Cable Available, Electricity Connected, Sewer Connected, Underground Utilities, Water Connected
Amenities
- Association Amenities: Pool
Finance and Tax Information
- Home Owners Association Fee Includes: Common Area Taxes, Pool, Private Road
- Home Owners Association Fee: 257.00
- Insurance Expense: 0.00
- Net Operating Income: 0.00
- Other Expense: 0.00
- Tax Year: 2024
Other Features
- Appliances: Dishwasher, Disposal, Dryer, Electric Water Heater, Microwave, Range, Refrigerator, Washer
- Association Name: Real Manage, Kayla Semino
- Association Phone: 866.473.2573
- Country: US
- Furnished: Unfurnished
- Interior Features: Eat-in Kitchen, Kitchen/Family Room Combo, Open Floorplan, Smart Home, Split Bedroom, Thermostat, Walk-In Closet(s)
- Legal Description: AUBURN GROVE PHASE II PB 191 PG 38-41 LOT 166
- Levels: One
- Area Major: 33823 - Auburndale
- Occupant Type: Vacant
- Parcel Number: 25-27-35-305256-001660
- Possession: Close Of Escrow
- Style: Contemporary, Florida
- View: Park/Greenbelt, Trees/Woods, Water
- Views: 23
- Zoning Code: RESIDENTIA
Similar Properties
Nearby Subdivisions
72141001
Alberta Park Sub
Ariana Harbor
Ariana Woods
Arietta Point
Auburn Grove
Auburn Oaks Ph 02
Auburn Preserve
Auburndale Heights
Auburndale Lakeside Park
Auburndale Manor
Azalea Park
Bennetts Resub
Bentley North
Bentley Oaks
Berkely Rdg Ph 2
Berkley Rdg Ph 03
Berkley Rdg Ph 03 Berkley Rid
Berkley Rdg Ph 03 / Berkley Ri
Berkley Rdg Ph 2
Berkley Reserve Rep
Berkley Ridge
Berkley Ridge Ph 01
Brookland Park
Cadence Crossing
Caldwell Estates
Cascara
Classic View Estates
Classic View Farms
Dennis Park
Diamond Ridge 02
Drexel Park
Enclave At Lake Arietta
Enclave/lk Myrtle
Enclavelk Myrtle
Estates Auburndale
Estates Auburndale Ph 02
Estates Of Auburndale Phase 2
Estatesauburndale Ph 2
Flamingo Heights Sub
Flanigan C R Sub
Godfrey Manor
Grove Estates 1st Add
Grove Estates Second Add
Hazel Crest
Hills Arietta
Johnson Heights
Jolleys Add
Juliana Village Ph 1
Juliana West
Kinstle Hill
Lake Arietta Reserve
Lake Juliana Reserve
Lake Mariana Reserve Ph 1
Lake Van Sub
Lake Whistler Estates
Madalyn Cove
Magnolia Estates
Mariana Woods
Mattie Pointe
Mattis Points
Midway Gardens
N/a
New Armenia Rev Map
Not In Subdivision
Not On List
Oak Xing Ph 02
Old Town Redding Sub
Paddock Place
Palm Lawn Sub
Prestown Sub
Rainbow Ridge
Reserve At Van Oaks
Reserve At Van Oaks Phase 1
Reservevan Oaks Ph 1
Rexanne Sub
Shaddock Estates
Shadow Lawn
Sun Acres
The Hamptons Golf & Country Cl
The Reserve Van Oaks Ph 1
Triple Lake Sub
Tropical Acres
Van Lakes
Water Ridge Sub
Water Ridge Subdivision
Watercrest Estates
Weeks D P Resub
Whistler Woods
Witham Acres Rep

- Frank Filippelli, Broker,CDPE,CRS,REALTOR ®
- Southern Realty Ent. Inc.
- Mobile: 407.448.1042
- frank4074481042@gmail.com



