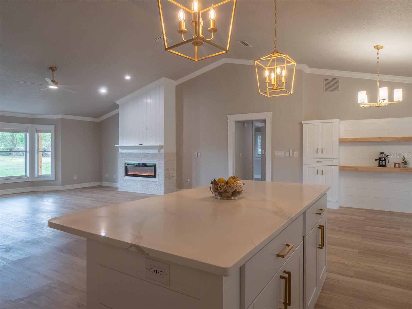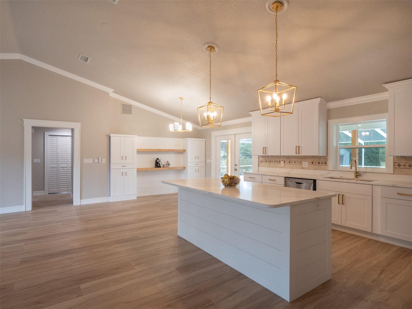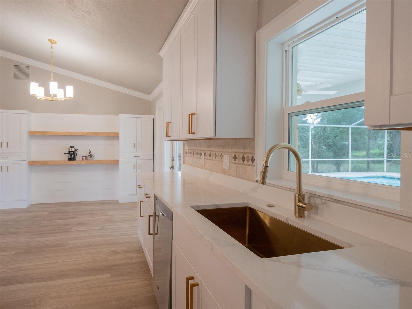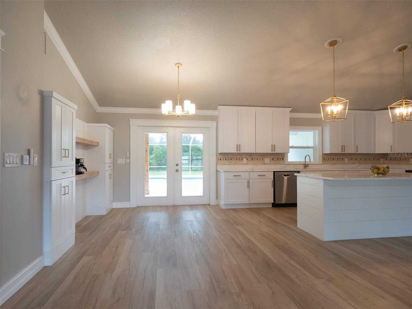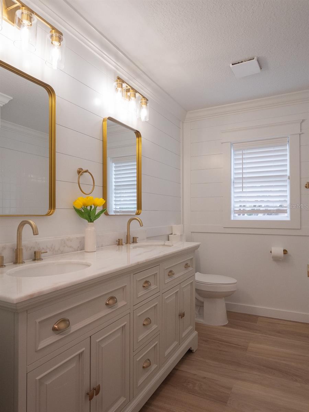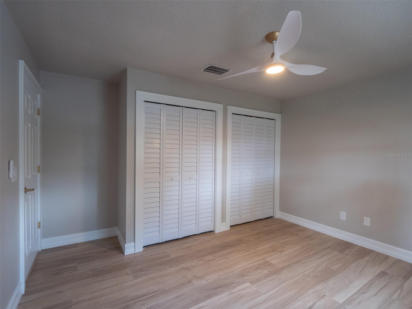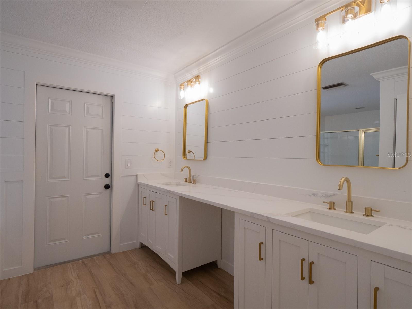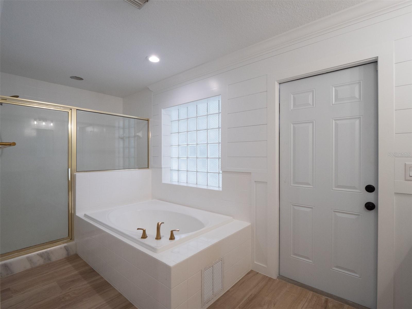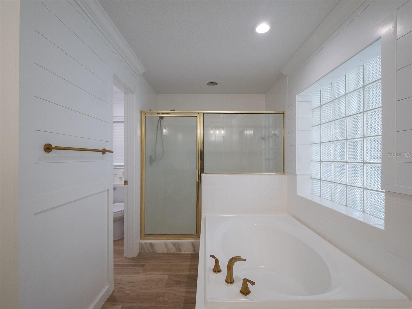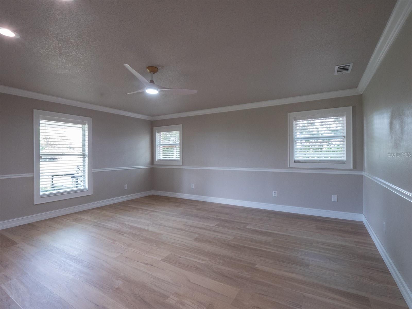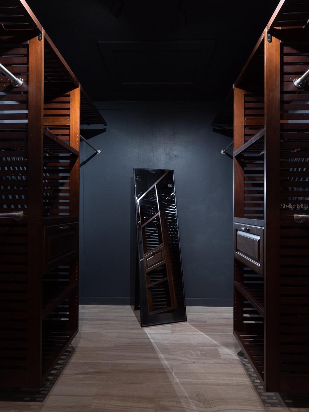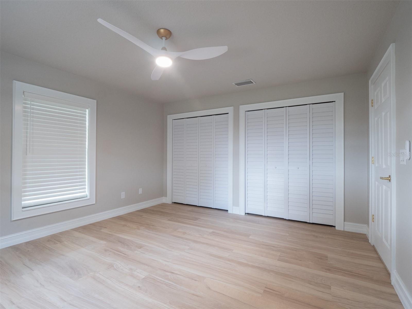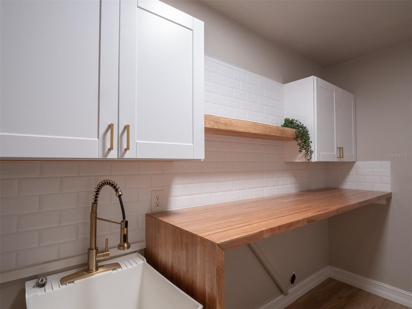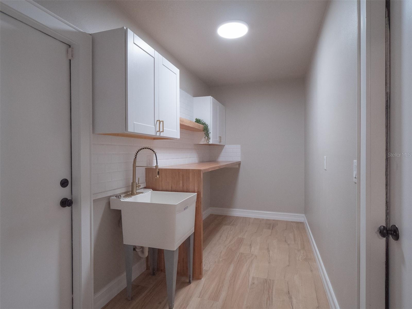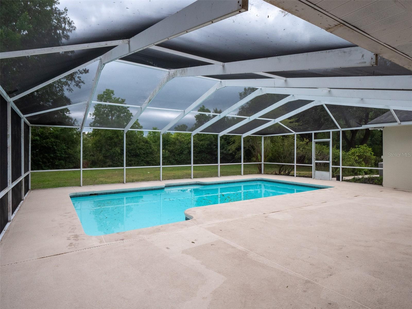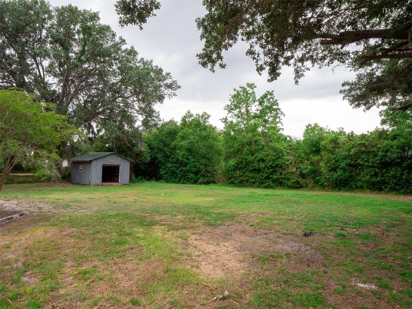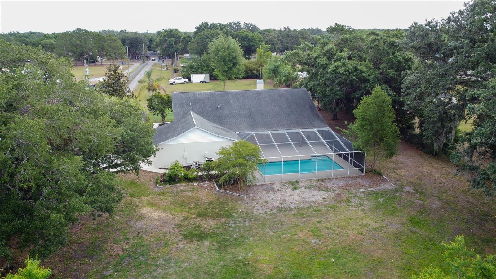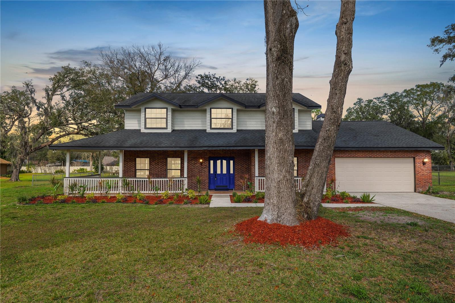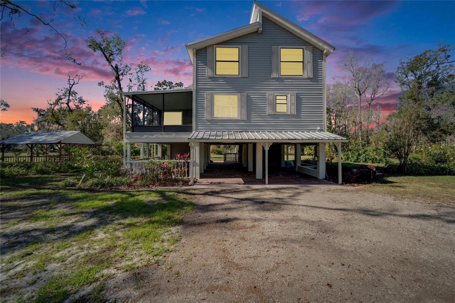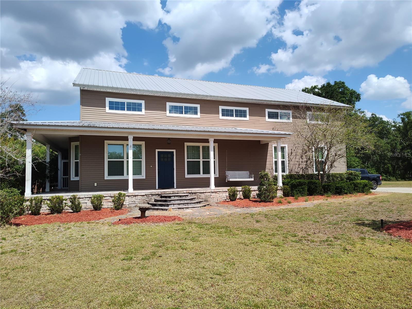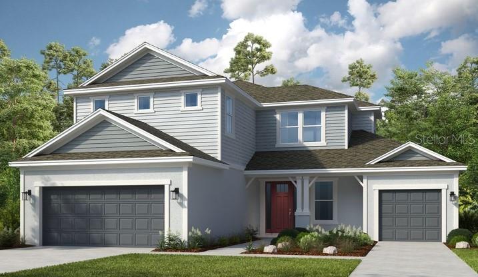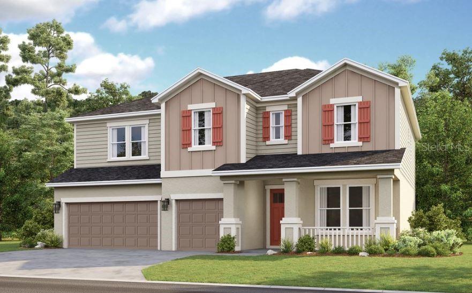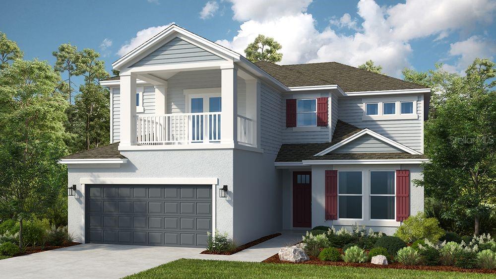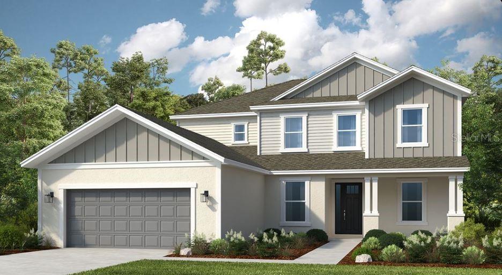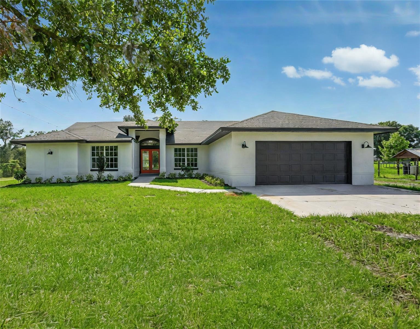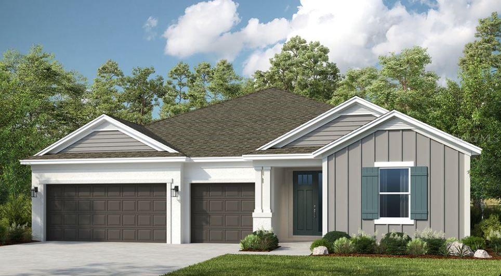2435 Hawk Griffin Road, PLANT CITY, FL 33565
Property Photos
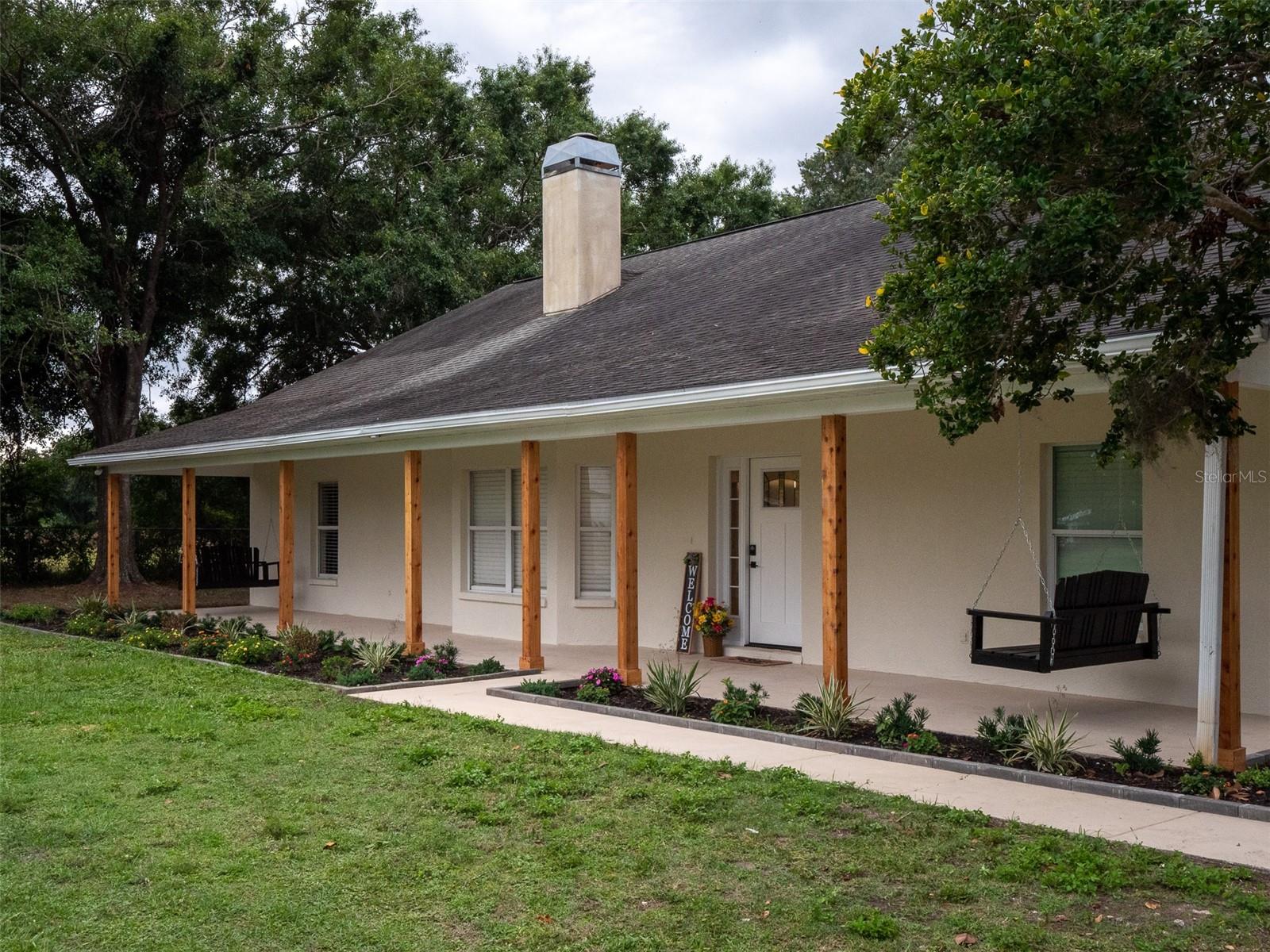
Would you like to sell your home before you purchase this one?
Priced at Only: $629,900
For more Information Call:
Address: 2435 Hawk Griffin Road, PLANT CITY, FL 33565
Property Location and Similar Properties
- MLS#: O6309227 ( Residential )
- Street Address: 2435 Hawk Griffin Road
- Viewed: 4
- Price: $629,900
- Price sqft: $171
- Waterfront: No
- Year Built: 2008
- Bldg sqft: 3687
- Bedrooms: 3
- Total Baths: 2
- Full Baths: 2
- Garage / Parking Spaces: 2
- Days On Market: 9
- Additional Information
- Geolocation: 28.0367 / -82.1803
- County: HILLSBOROUGH
- City: PLANT CITY
- Zipcode: 33565
- Subdivision: Unplatted
- Elementary School: Cork HB
- Middle School: Tomlin HB
- High School: Strawberry Crest High School
- Provided by: PROPERTIO
- Contact: Alin Zdroba
- 888-817-3383

- DMCA Notice
-
DescriptionBeautiful Pool Home on 1.77 Acres in a Peaceful Plant City Neighborhood Spacious 3/2 home nestled on a generous 1.77 acre lot in one of Plant Citys most serene neighborhoods, just minutes from I 4 for an easy commute. This move in ready gem combines modern luxury with timeless charm, starting with a welcoming front porch complete with classic porch swingsperfect for peaceful mornings or evening relaxation. Step inside to discover a beautifully transformed interior featuring new life proof flooring throughout, vaulted ceilings, and an open concept layout centered around a stunning electric fireplace. The chefs kitchen is a showstopper, boasting quartz countertops, a large island with seating, new cabinetry, brushed gold hardware, matching gold lighting fixtures, and stainless steel appliances. Retreat to the spacious master suite, complete with a walk in closet and a spa like bathroom featuring a double vanity and private access to the pool area. Entertain year round in your fully enclosed lanai and enjoy the massive heated sports poolideal for family fun or weekend gatherings. The lanai has plumbing in place and ready for your dream outdoor kitchen. Additional highlights include a 2 car garage with a new quiet door opener. This is a rare opportunity to own a turnkey home with acreage, style, and functionality in an ideal location. Dont miss your chance to make it yours!
Payment Calculator
- Principal & Interest -
- Property Tax $
- Home Insurance $
- HOA Fees $
- Monthly -
Features
Building and Construction
- Covered Spaces: 0.00
- Exterior Features: Awning(s), French Doors, Lighting, Other, Private Mailbox
- Fencing: Chain Link
- Flooring: Other
- Living Area: 2118.00
- Other Structures: Shed(s)
- Roof: Shingle
Property Information
- Property Condition: Completed
Land Information
- Lot Features: Flag Lot, In County
School Information
- High School: Strawberry Crest High School
- Middle School: Tomlin-HB
- School Elementary: Cork-HB
Garage and Parking
- Garage Spaces: 2.00
- Open Parking Spaces: 0.00
- Parking Features: Covered, Driveway, Garage Door Opener, Garage Faces Side, Golf Cart Parking
Eco-Communities
- Pool Features: Heated, In Ground, Screen Enclosure
- Water Source: Public
Utilities
- Carport Spaces: 0.00
- Cooling: Central Air
- Heating: Baseboard, Central, Electric, Exhaust Fan, Heat Pump
- Pets Allowed: Yes
- Sewer: Public Sewer
- Utilities: Electricity Connected
Finance and Tax Information
- Home Owners Association Fee: 0.00
- Insurance Expense: 0.00
- Net Operating Income: 0.00
- Other Expense: 0.00
- Tax Year: 2024
Other Features
- Accessibility Features: Accessible Approach with Ramp, Accessible Bedroom, Accessible Closets, Accessible Common Area, Accessible Entrance, Accessible Kitchen, Accessible Kitchen Appliances, Accessible Central Living Area
- Appliances: Convection Oven, Dishwasher, Disposal, Electric Water Heater, Exhaust Fan, Ice Maker, Microwave
- Country: US
- Furnished: Unfurnished
- Interior Features: Accessibility Features, Cathedral Ceiling(s), Ceiling Fans(s), Crown Molding, Eat-in Kitchen
- Legal Description: THE N 150 FT OF THE S 300 FT OF THE E 733.20 FT OF THE NE 1/4 OF THE NW 1/4 LESS N 6 FT OF THE E 316 FT AND LESS THE S 100 FT OF E 291 FT THEREOF AND LESS RD R/W
- Levels: One
- Area Major: 33565 - Plant City
- Occupant Type: Vacant
- Parcel Number: U-23-28-21-ZZZ-000003-67830.0
- Style: Craftsman, Other, Patio Home, Ranch, Traditional, Victorian
- View: Pool, Trees/Woods
- Zoning Code: ASC-1
Similar Properties
Nearby Subdivisions
9l9 A C Willis Subdivision
Ansley Terrace
Crocker Place
Cypress Reserve Ph 2
D1x North Park Isle Phase 2c
D1x | North Park Isle Phase 2c
Farm At Varrea
Franklin Oaks
Gallagher Ranch
Hallman Estates
Martins Acres
North Park Isle
North Park Isle Ph 1a
North Park Isle Ph 1b 1c 1d
North Park Isle Ph 2a
Oakrest
Old Fashioned Acres
Park East
Ray Platted Sub
Stafford Oaks
Timber Ridge
Tims Way
Tomlinsons Acres Platted
Unplatted
Varrea Ph 1
Zzz Non-subdivision
Zzz Unplatted

- Frank Filippelli, Broker,CDPE,CRS,REALTOR ®
- Southern Realty Ent. Inc.
- Mobile: 407.448.1042
- frank4074481042@gmail.com



