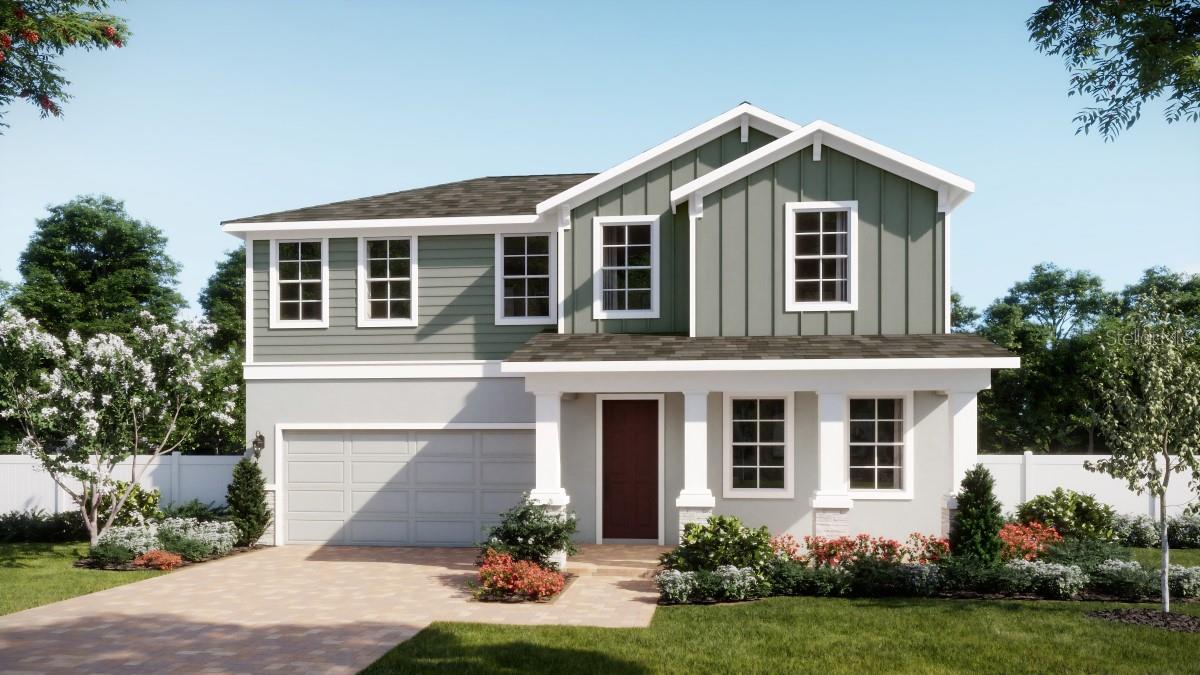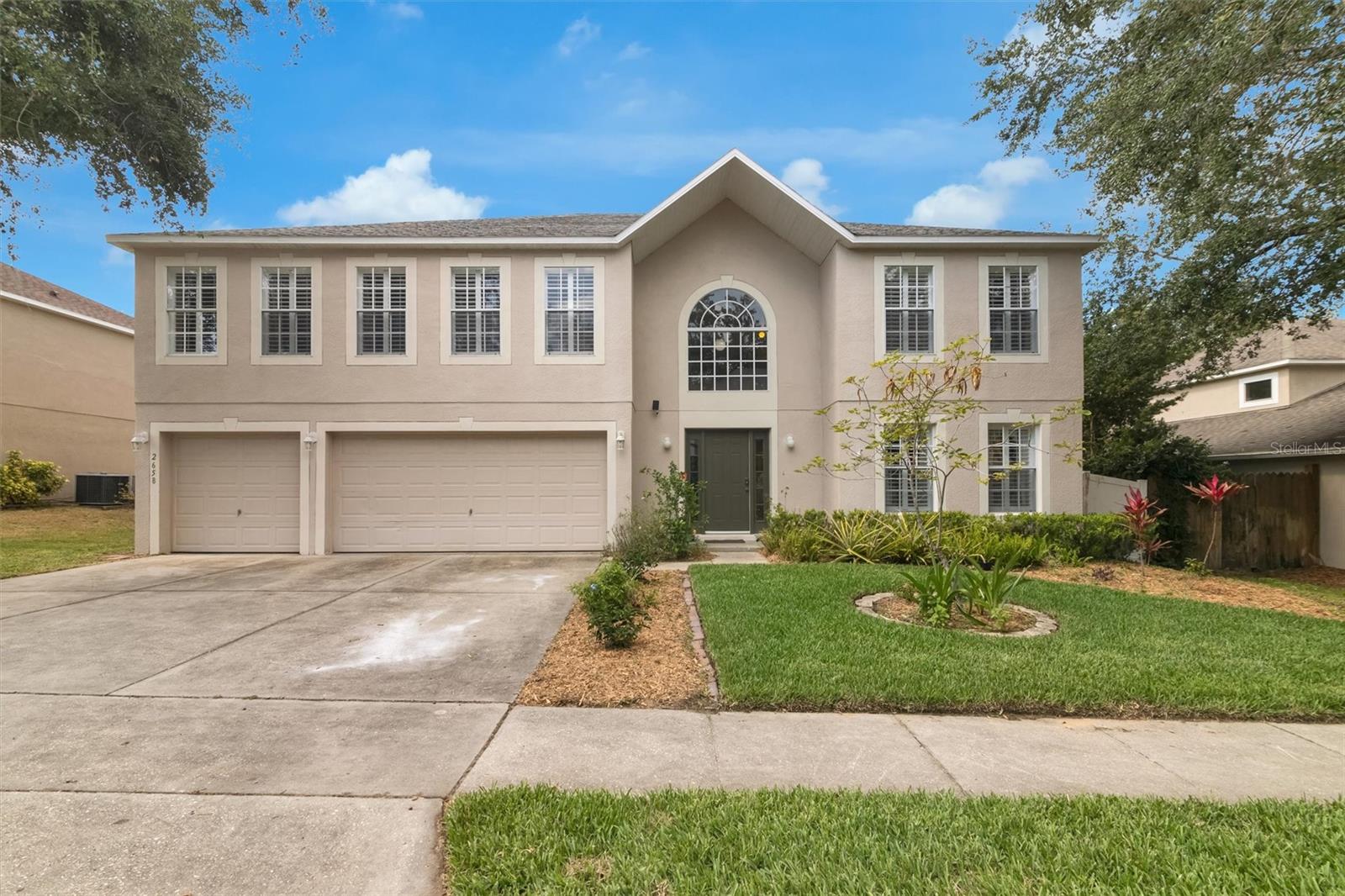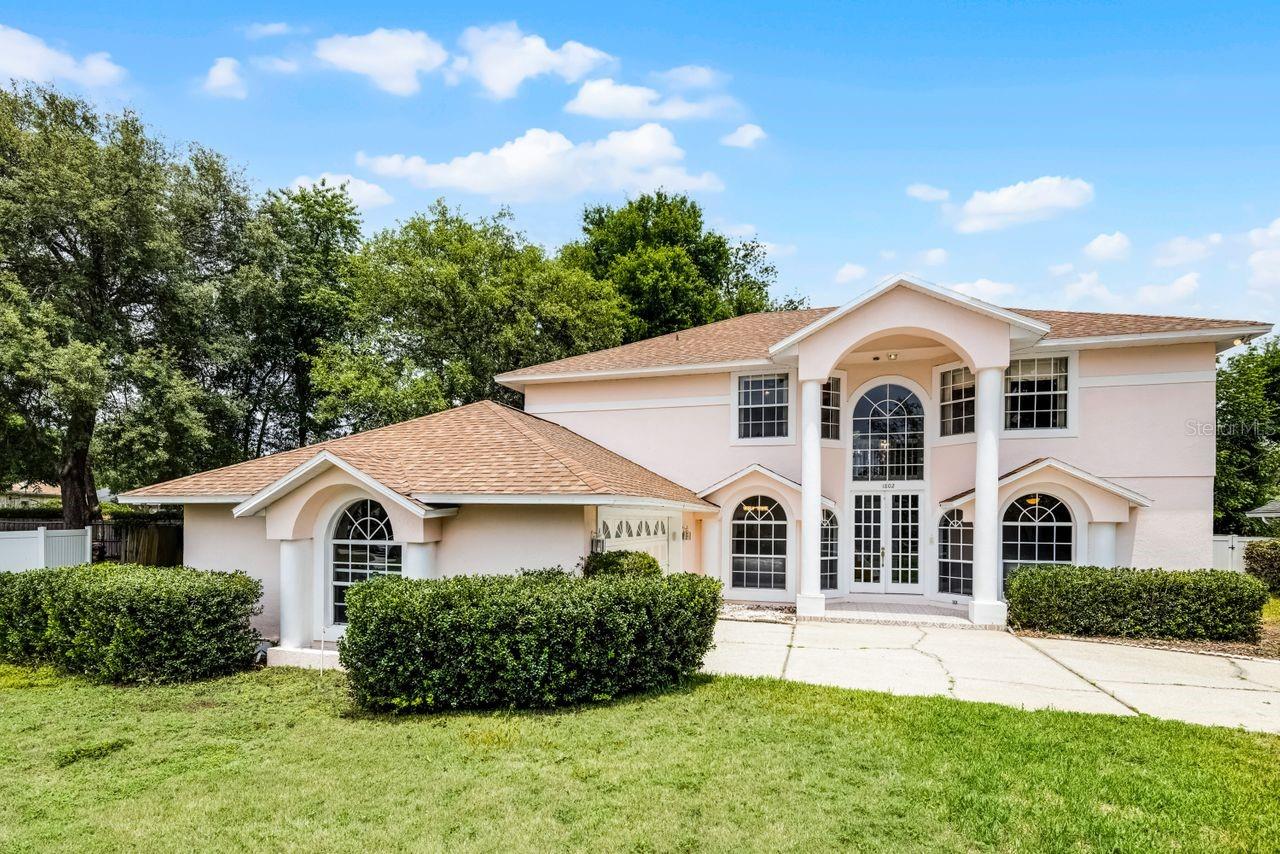4624 Laurel Site Loop, APOPKA, FL 32712
Property Photos

Would you like to sell your home before you purchase this one?
Priced at Only: $551,990
For more Information Call:
Address: 4624 Laurel Site Loop, APOPKA, FL 32712
Property Location and Similar Properties
- MLS#: O6309165 ( Residential )
- Street Address: 4624 Laurel Site Loop
- Viewed: 5
- Price: $551,990
- Price sqft: $149
- Waterfront: No
- Year Built: 2025
- Bldg sqft: 3700
- Bedrooms: 5
- Total Baths: 3
- Full Baths: 3
- Garage / Parking Spaces: 2
- Days On Market: 9
- Additional Information
- Geolocation: 28.7552 / -81.5862
- County: ORANGE
- City: APOPKA
- Zipcode: 32712
- Subdivision: Oakview
- Elementary School: Zellwood Elem
- Middle School: Wolf Lake Middle
- High School: Apopka High
- Provided by: LANDSEA HOMES OF FL, LLC
- Contact: Stephen Wood
- 888-827-4421

- DMCA Notice
-
DescriptionUnder Construction. Introducing our incredible new Acacia plan featuring a welcoming front porch and a total of 5 Bedrooms and 3 Baths, including a 1st floor Primary Suite, and a convenient Guest Bedroom by front entry. Spacious Great Room overlooks large covered rear Lanai, providing a great opportunity for entertaining and outdoor living. Beautiful Tile flooring is featured throughout the 1st floor main living areas. The well appointed kitchen boasts 42" cabinets with crown molding, quartz countertops, corner Pantry closet, expansive kitchen island, and stainless appliances. 1st floor Primary Bedroom includes ensuite Bath featuring large walk in closet, adult height vanity with dual sinks, quartz countertops, and luxurious walk in shower with wall tile surround. The 2nd floor offers additional gathering space with expansive Loft that could also be used as Media Room or Exercise suite. Exterior of home features decorative stone accents, attractive landscaping, and Brick paver driveway and lead walk. Our High Performance Home package is included, offering amazing features that provide energy efficiency, smart home technology, and elements of a healthy lifestyle. Outstanding amenities include covered Playground and walking trails featuring outdoor exercise equipment, with future amenities to include pool and cabana. Oakview is conveniently located just 1 mile from SR 429 for easy commuting, and only 11 miles from Wekiva Springs State Park and 12 minutes from Lake Apopka. Additionally, the Community is close to the upcoming new Wyld Oaks development featuring a 3 acre medical campus and extensive retail spaces.
Payment Calculator
- Principal & Interest -
- Property Tax $
- Home Insurance $
- HOA Fees $
- Monthly -
Features
Building and Construction
- Builder Model: Acacia
- Builder Name: Landsea Homes
- Covered Spaces: 0.00
- Exterior Features: Sidewalk, Sliding Doors, Sprinkler Metered
- Flooring: Carpet, Ceramic Tile
- Living Area: 2896.00
- Roof: Shingle
Property Information
- Property Condition: Under Construction
Land Information
- Lot Features: Sidewalk, Paved
School Information
- High School: Apopka High
- Middle School: Wolf Lake Middle
- School Elementary: Zellwood Elem
Garage and Parking
- Garage Spaces: 2.00
- Open Parking Spaces: 0.00
- Parking Features: Driveway, Garage Door Opener
Eco-Communities
- Water Source: Public
Utilities
- Carport Spaces: 0.00
- Cooling: Central Air
- Heating: Central, Electric
- Pets Allowed: Yes
- Sewer: Public Sewer
- Utilities: BB/HS Internet Available, Cable Available, Electricity Connected, Natural Gas Connected, Public, Sewer Connected, Sprinkler Meter, Sprinkler Recycled, Underground Utilities
Amenities
- Association Amenities: Playground, Pool
Finance and Tax Information
- Home Owners Association Fee Includes: Pool
- Home Owners Association Fee: 122.67
- Insurance Expense: 0.00
- Net Operating Income: 0.00
- Other Expense: 0.00
- Tax Year: 2024
Other Features
- Appliances: Dishwasher, Disposal, Gas Water Heater, Microwave, Range, Tankless Water Heater
- Association Name: Empire Management Group/ Jake Doty
- Association Phone: 352-554-8222
- Country: US
- Interior Features: Kitchen/Family Room Combo, Open Floorplan, Solid Surface Counters, Split Bedroom, Thermostat, Walk-In Closet(s)
- Legal Description: OAKVIEW 115/34 LOT 12
- Levels: Two
- Area Major: 32712 - Apopka
- Occupant Type: Vacant
- Parcel Number: 14-20-27-6131-00-120
- Style: Contemporary
- Zoning Code: RES
Similar Properties
Nearby Subdivisions
.
Acreage And Unrec
Acuera Estates
Apopka Ranches
Apopka Terrace
Arbor Rdg Ph 01 B
Arbor Rdg Ph 04 A B
Bent Oak Ph 01
Bentley Woods
Bluegrass Estates
Bridle Path
Bridlewood
Cambridge Commons
Carriage Hill
Chandler Estates
Country Shire
Crossroads At Kelly Park
Dominish Estates
Dream Lake Heights
Eagles Rest Ph 02b
Errol Estate
Errol Estates
Errol Golfside Village
Errol Hills Village
Errol Place
Estates At Sweetwater Golf And
Fisher Plantation B D E
Fisher Plantation B D & E
Foxborough
Golden Gem 50s
Golden Orchard
Heather Glen At Sweetwater Cou
Hilltop Estates
Kelly Park
Kelly Park Hills South Ph 03
Kelly Park Hills South Ph 04
Lake Mc Coy Oaks
Lake Todd Estates
Lakeshore/wekiva
Lakeshorewekiva
Laurel Oaks
Legacy Hills
Lester Rdg
Lexington Club
Lexington Club Ph 02
Magnolia Oaks Ridge
Magnolia Oaks Ridge Ph 02
Majestic Oaks
None
Nottingham Park
Oak Hill Reserve Ph 02
Oak Rdg Ph 2
Oaks At Kelly Park
Oaks/kelly Park Ph 1
Oaks/kelly Park Ph 2
Oakskelly Park Ph 1
Oakskelly Park Ph 2
Oakview
Orange County
Orchid Estates
Palmetto Rdg
Palms Sec 03
Palms Sec 04
Park View Preserve Ph 1
Park View Reserve Phase 1
Parkside At Errol Estates
Parkside At Errol Estates Sub
Parkview Preserve
Pines Of Wekiva Sec 1 Ph 1 Tr
Pines Wekiva Sec 01 Ph 02 Tr D
Pines Wekiva Sec 04 Ph 01 Tr E
Pitman Estates
Plymouth Hills
Plymouth Landing Ph 02 49 20
Ponkan Pines
Quail Estates
Rhetts Ridge
Rock Spgs Estates
Rock Spgs Homesites
Rock Spgs Park
Rock Spgs Rdg Ph Ivb
Rock Spgs Rdg Ph Va
Rock Spgs Rdg Ph Vb
Rock Spgs Rdg Ph Vc
Rock Spgs Rdg Ph Via
Rock Spgs Rdg Ph Vib
Rock Spgs Rdg Ph Viia
Rock Spgs Ridge Ph 01
Rock Spgs Ridge Ph 02
Rock Spgs Ridge Ph 04a 51 137
Rock Springs Ridge
Rock Springs Ridge Ph 03 473
Rock Springs Ridge Ph 04-a 51
Rock Springs Ridge Ph 04a 51 1
Rock Springs Ridge Ph Iv-b
Rock Springs Ridge Ph Ivb
Rock Springs Ridge Ph Vi-b
Rock Springs Ridge Ph Vib
Rolling Oaks
San Sebastian Reserve
Sanctuary Golf Estates
Seasons At Summit Ridge
Spring Hollow Ph 01
Spring Ridge Ph 03 43/61
Spring Ridge Ph 03 43/65
Spring Ridge Ph 03 4361
Spring Ridge Ph 03 4365
Spring Ridge Ph 04 Ut 01 47/11
Spring Ridge Ph 04 Ut 01 47116
Stoneywood Ph 01
Stoneywood Ph 11
Stoneywood Ph Ii
Sweetwater Country Club Sec B
Sweetwater Country Club,les Ch
Sweetwater Country Clubles Cha
Sweetwater Park Village
Sweetwater West
Tanglewilde St
Villa Capri
Vista Reserve Ph 1
Vista Reserve Ph 2
Votaw Manor
Wekiva Park
Wekiva Preserve 4318
Wekiva Run
Wekiva Run Ph 3a
Wekiva Run Ph Iia
Wekiva Run Ph Iib N
Wekiva Spgs Estates
Wekiva Spgs Reserve Ph 02 4739
Wekiva Springs Reserve Ph 1
Wekiwa Glen Rep
Winding Mdws
Winding Meadows
Windrose
Wolf Lake Ranch

- Frank Filippelli, Broker,CDPE,CRS,REALTOR ®
- Southern Realty Ent. Inc.
- Mobile: 407.448.1042
- frank4074481042@gmail.com




