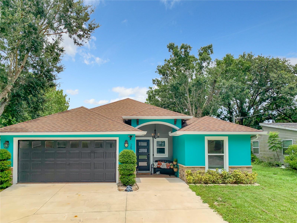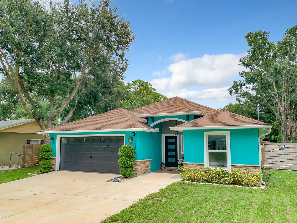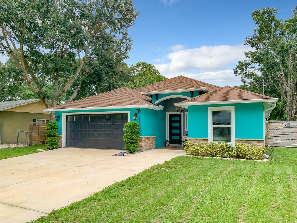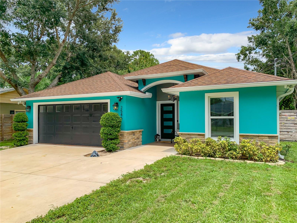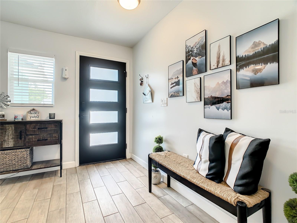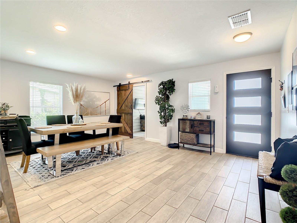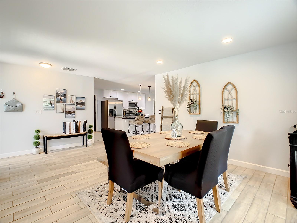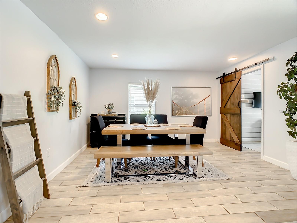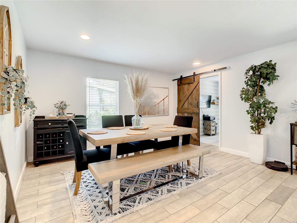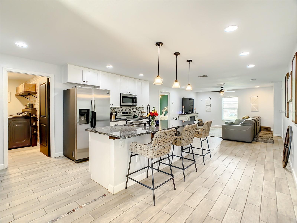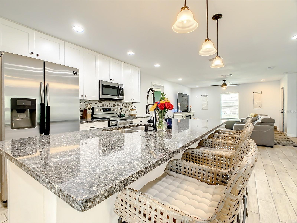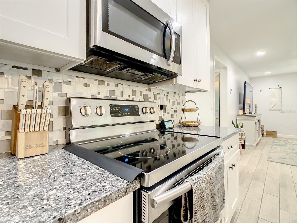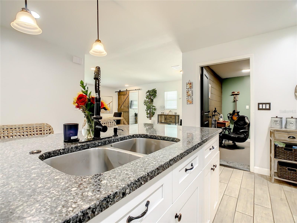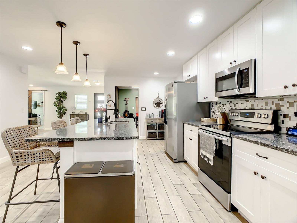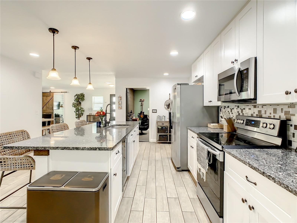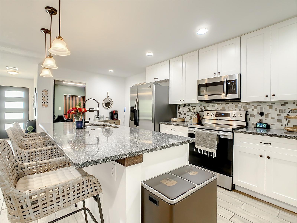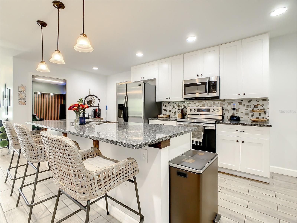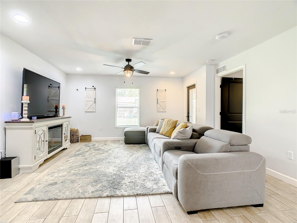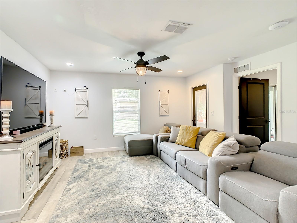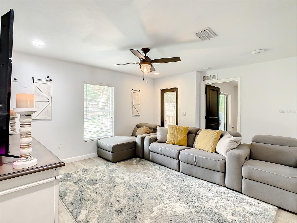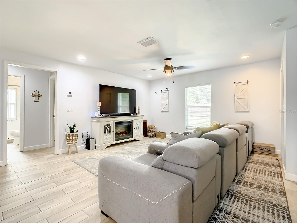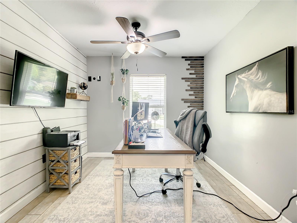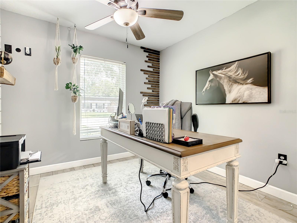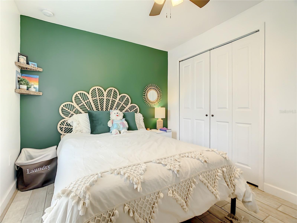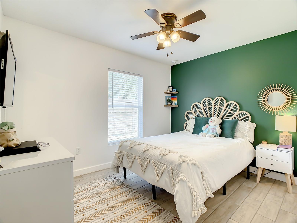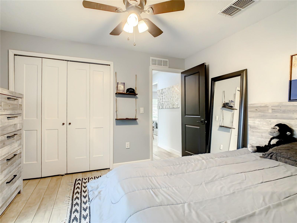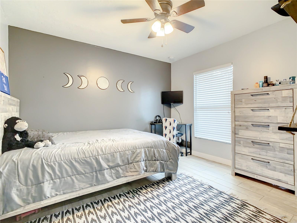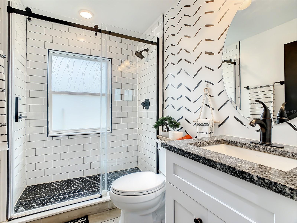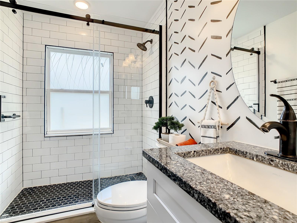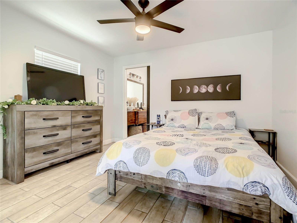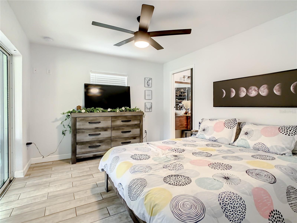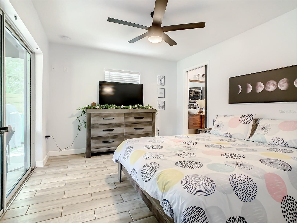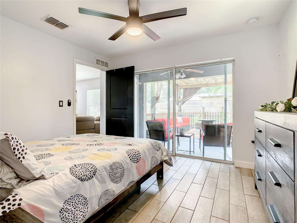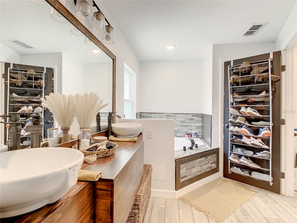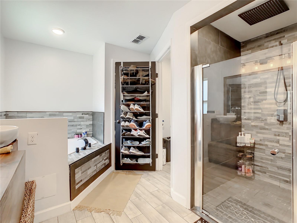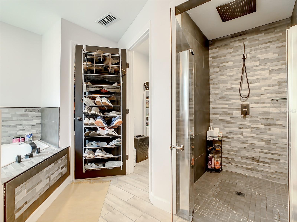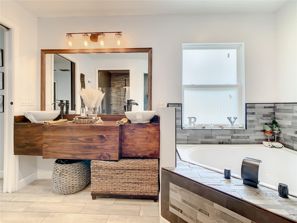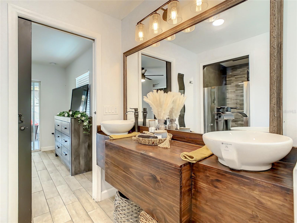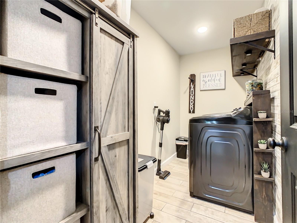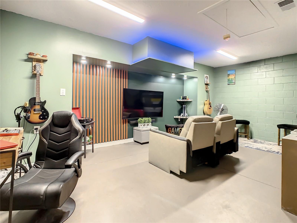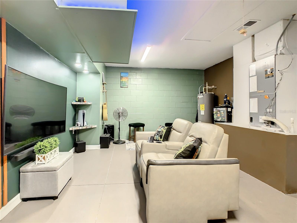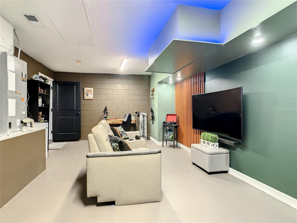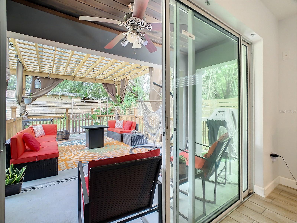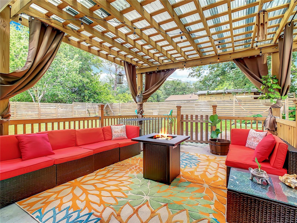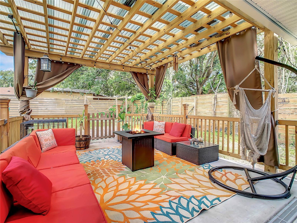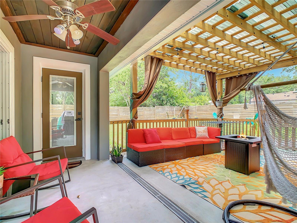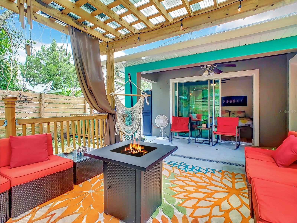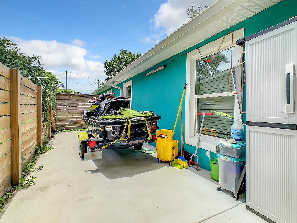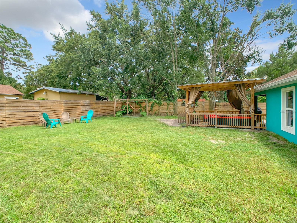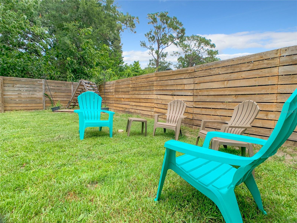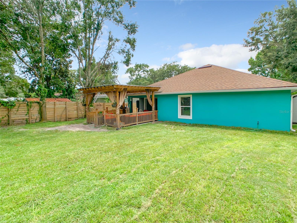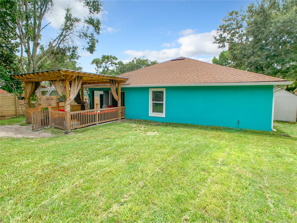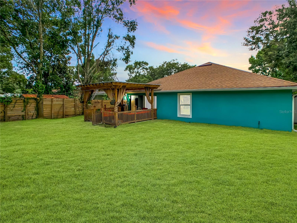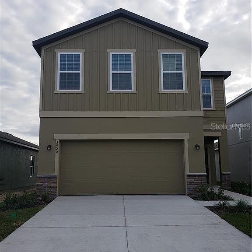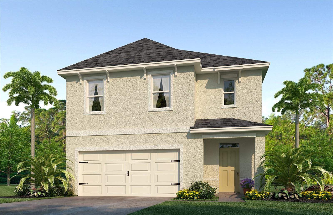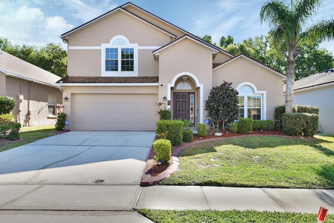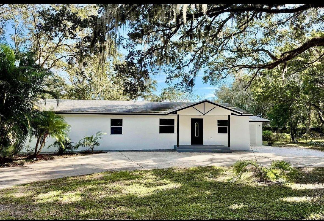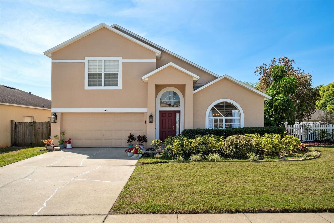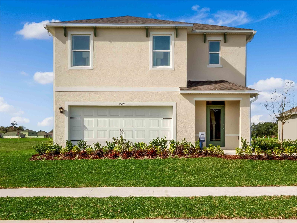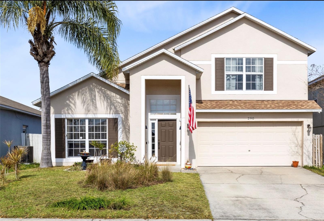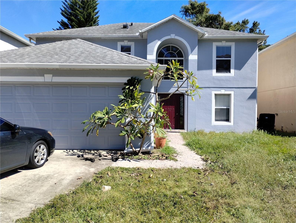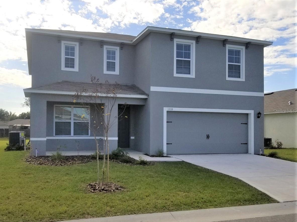2545 El Portal Avenue, SANFORD, FL 32773
Property Photos
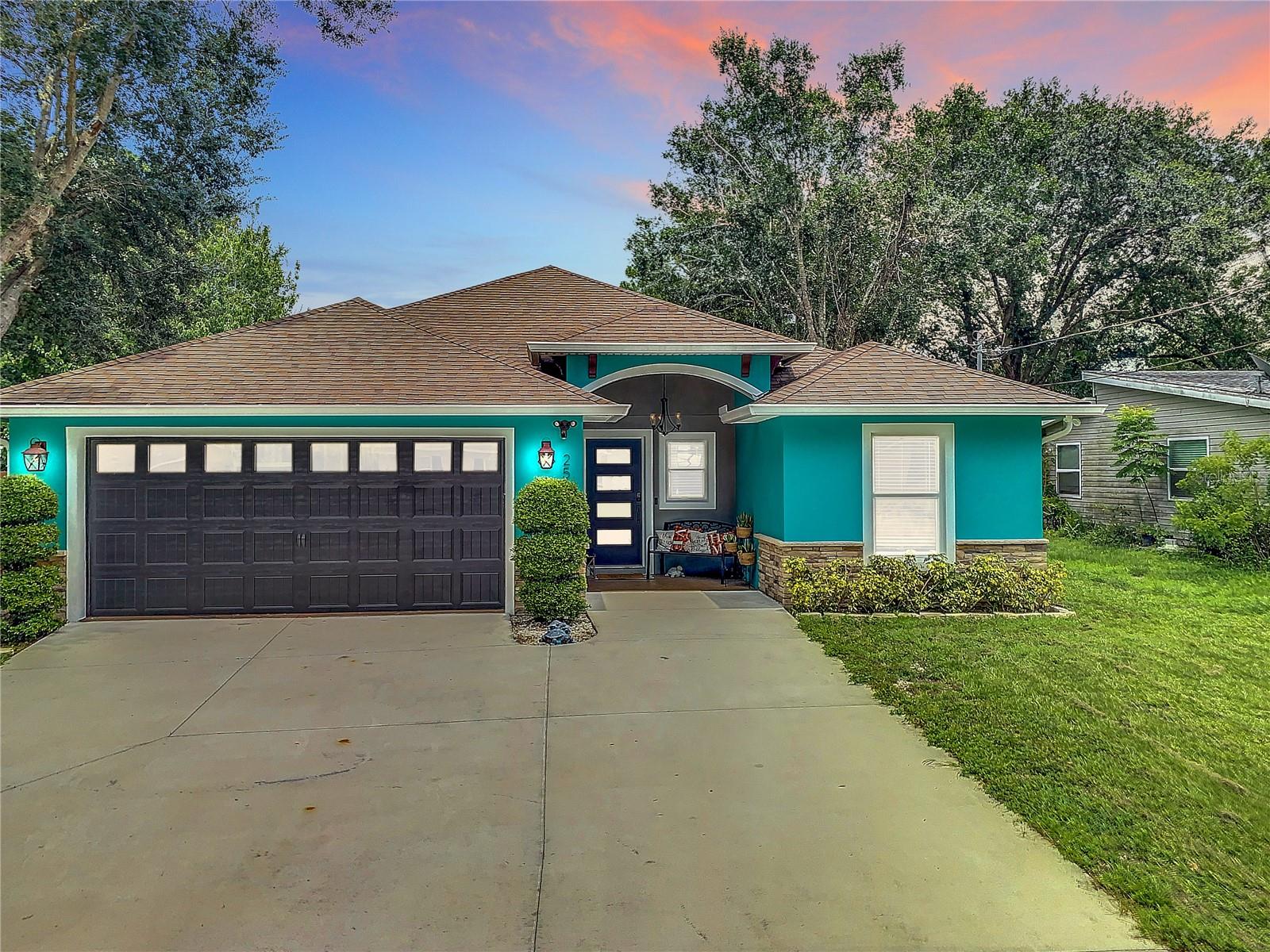
Would you like to sell your home before you purchase this one?
Priced at Only: $410,000
For more Information Call:
Address: 2545 El Portal Avenue, SANFORD, FL 32773
Property Location and Similar Properties
- MLS#: O6308803 ( Residential )
- Street Address: 2545 El Portal Avenue
- Viewed: 5
- Price: $410,000
- Price sqft: $183
- Waterfront: No
- Year Built: 2020
- Bldg sqft: 2240
- Bedrooms: 3
- Total Baths: 2
- Full Baths: 2
- Garage / Parking Spaces: 2
- Days On Market: 8
- Additional Information
- Geolocation: 28.7822 / -81.2767
- County: SEMINOLE
- City: SANFORD
- Zipcode: 32773
- Subdivision: Dreamwold
- Elementary School: Wicklow Elementary
- Middle School: Millennium Middle
- High School: Seminole High
- Provided by: EXP REALTY LLC
- Contact: Gustavo Martinez
- 888-883-8509

- DMCA Notice
-
DescriptionWelcome to 2545 El Portal Dr a stunning 3 bedroom, 2 bath home with an office, media/family room, and a backyard oasis with a pergola covered patio. Built just five years ago, this contemporary residence blends style, comfort, and functionality in a thoughtfully designed layout. Step inside to an open concept floor plan that connects a spacious living room, a bright dining area, and a chef inspired kitchen perfect for entertaining or relaxing with family. The kitchen features granite countertops, modern cabinetry, high end stainless steel appliances, a built in wine cooler (which can be swapped for a dishwasher), and an oversized island with bar seating. Whether youre hosting dinner or making everyday meals, this kitchen is both beautiful and practical. The primary suite is a true retreat, offering a luxurious spa like bathroom with a jetted soaking tub, floor to ceiling tiled walk in shower with rainfall fixtures, and elegant finishes that elevate your daily routine. Two additional bedrooms and a second full bath provide comfort and space for family, guests, or hobbies. Working from home or need a quiet study area? A dedicated office offers the privacy and focus you need. Plus, the converted garage adds even more versatility with a media/family room ideal for movie nights, gaming, or casual lounging. Outside, the fenced backyard is your personal haven. Enjoy the shade of a large pergola over the patio, host weekend BBQs, or simply relax in your own private retreat. The layout encourages indoor outdoor living at its best. Located in the sought after Sanford area and zoned for top rated Seminole County schools, this home is also just minutes from shopping, dining, parks, and major highways. It's the perfect blend of modern convenience and neighborhood charm. Dont miss the chance to own this exceptional home. Schedule your private tour of 2545 El Portal Dr today!
Payment Calculator
- Principal & Interest -
- Property Tax $
- Home Insurance $
- HOA Fees $
- Monthly -
Features
Building and Construction
- Covered Spaces: 0.00
- Exterior Features: Courtyard, Lighting, Rain Gutters, Storage
- Fencing: Wood
- Flooring: Ceramic Tile, Concrete
- Living Area: 1667.00
- Other Structures: Gazebo
- Roof: Shingle
Property Information
- Property Condition: Completed
Land Information
- Lot Features: City Limits, In County, Landscaped, Level, Near Public Transit, Paved
School Information
- High School: Seminole High
- Middle School: Millennium Middle
- School Elementary: Wicklow Elementary
Garage and Parking
- Garage Spaces: 2.00
- Open Parking Spaces: 0.00
- Parking Features: Converted Garage, Garage Door Opener, On Street, Parking Pad
Eco-Communities
- Water Source: Public
Utilities
- Carport Spaces: 0.00
- Cooling: Central Air
- Heating: Central, Electric
- Pets Allowed: Yes
- Sewer: Public Sewer
- Utilities: BB/HS Internet Available, Cable Connected, Electricity Connected, Public, Sewer Connected, Sprinkler Meter, Underground Utilities, Water Connected
Finance and Tax Information
- Home Owners Association Fee: 0.00
- Insurance Expense: 0.00
- Net Operating Income: 0.00
- Other Expense: 0.00
- Tax Year: 2024
Other Features
- Appliances: Convection Oven, Cooktop, Disposal, Dryer, Electric Water Heater, Microwave, Refrigerator, Washer, Wine Refrigerator
- Country: US
- Furnished: Unfurnished
- Interior Features: Ceiling Fans(s), Eat-in Kitchen, Kitchen/Family Room Combo, Open Floorplan, Other, Primary Bedroom Main Floor, Solid Wood Cabinets, Split Bedroom, Stone Counters, Thermostat, Walk-In Closet(s)
- Legal Description: LOT 21 BLK 24 DREAMWOLD PB 3 PG 9
- Levels: One
- Area Major: 32773 - Sanford
- Occupant Type: Owner
- Parcel Number: 01-20-30-504-2400-0210
- Possession: Close Of Escrow
- Style: Traditional
- View: City, Garden, Trees/Woods
- Zoning Code: SR1
Similar Properties
Nearby Subdivisions
Bakers Crossing Ph 1
Bakers Crossing Ph 2
Cadence Park
Cadence Park Two
Citrus Heights
Concorde
Concorde Ph 1
Dreamwold
Eureka Hammock
Geneva Terrace
Heatherwood
Hidden Lake
Hidden Lake Ph 2
Hidden Lake Ph 2 Unit 4
Hidden Lake Ph 3
Hidden Lake Unit 1-c
Kensington Reserve
Kensington Reserve Ph Ii
Lake Jesup Woods
Loch Arbor Country Club E
Loch Arbor Country Club Entran
Lords 1st Add To Citrus
Lot 23 Rose Hill Pb 54 Pgs 41
Mayfair Club Ph 1
Mayfair Club Ph 2
Mecca Hammock
North Seminole County
Not In Subdivision
Other
Palm Terrace
Park View 1st Add
Parkview Place
Princeton Place
Ramblewood
Reagan Pointe
Rose Hill
Sanford Place
Sanora
Sec 01 Twp 20s Rge 30e N 110 F
South Pinecrest
South Pinecrest 3rd Add
Sterling Woods
Sunland Estates
Sunland Estates 1st Add
Sunvista
Woodbine
Woodmere Park 2nd Rep
Woodruffs Sub Frank L
Wyndham Preserve

- Frank Filippelli, Broker,CDPE,CRS,REALTOR ®
- Southern Realty Ent. Inc.
- Mobile: 407.448.1042
- frank4074481042@gmail.com



