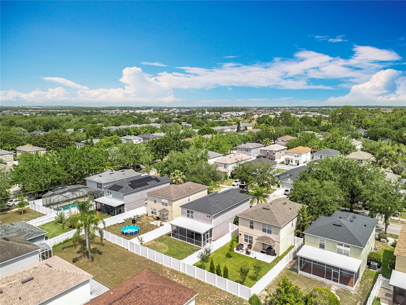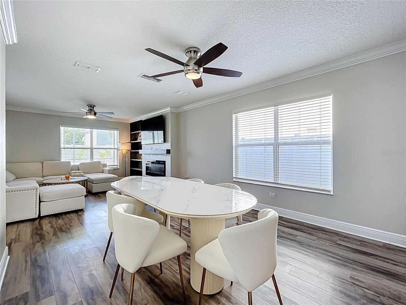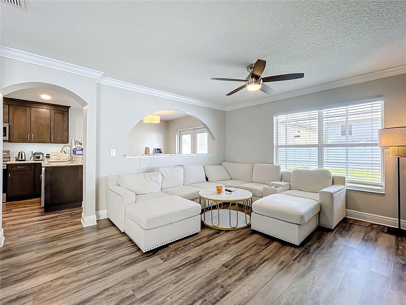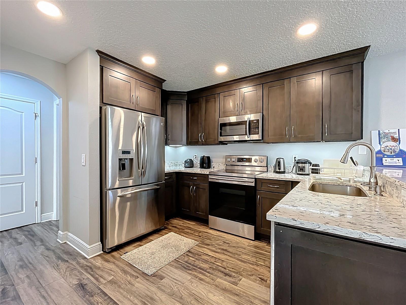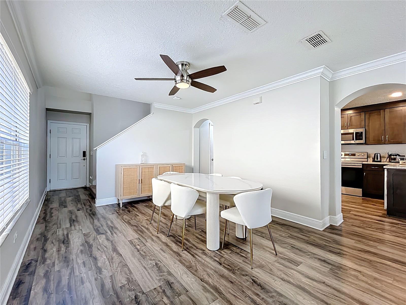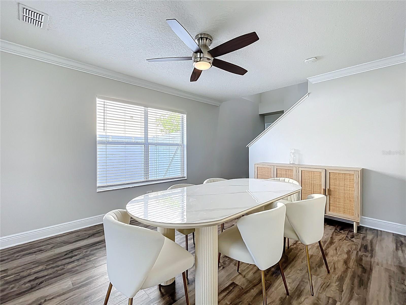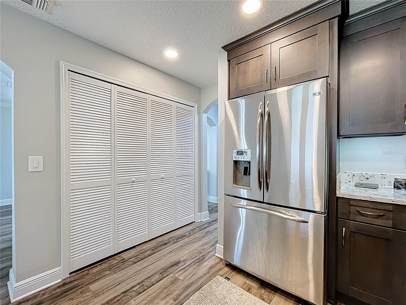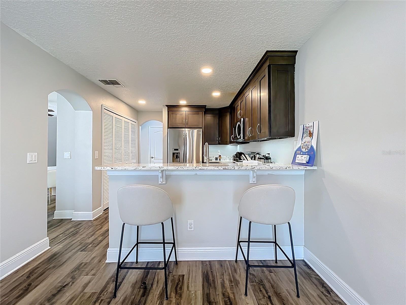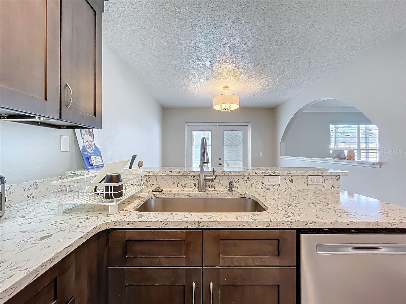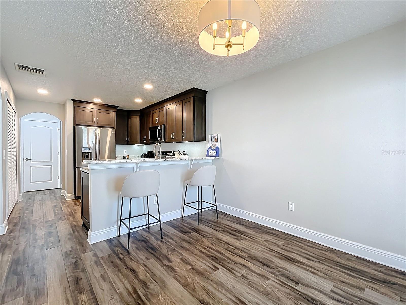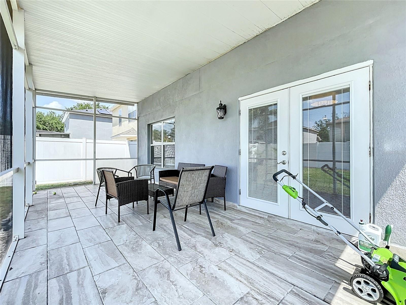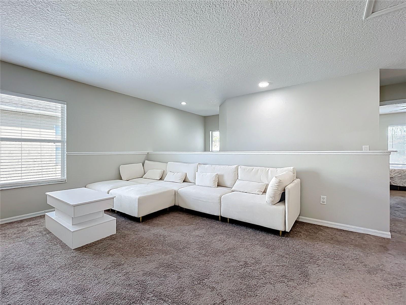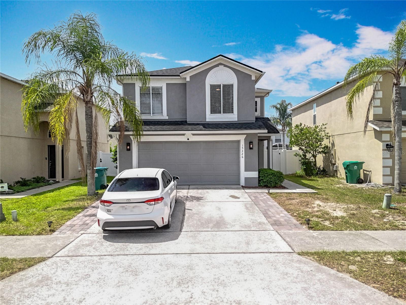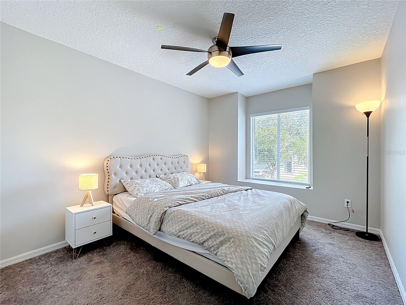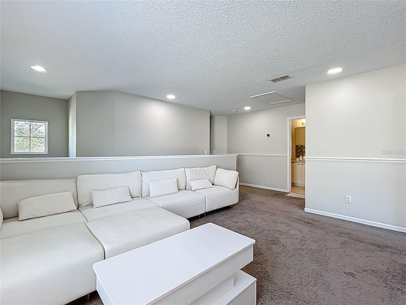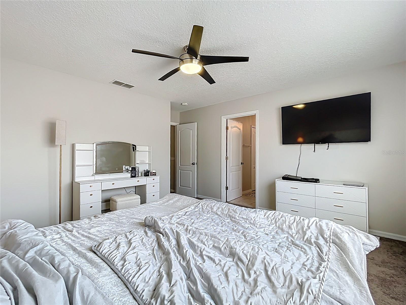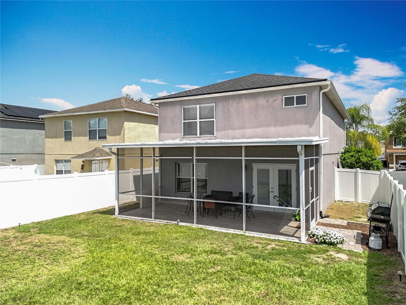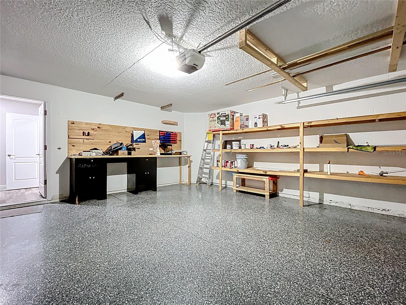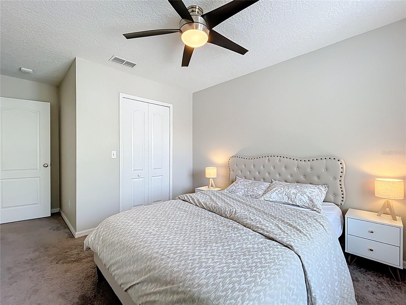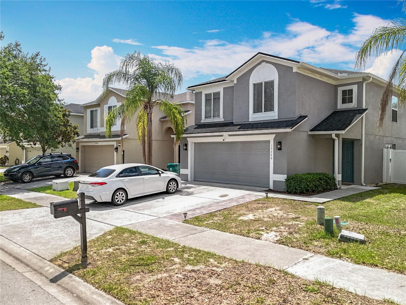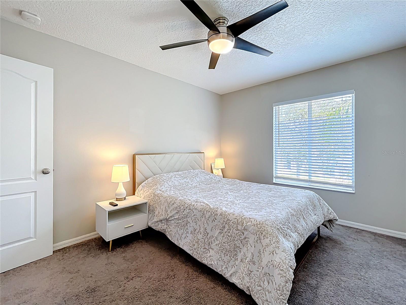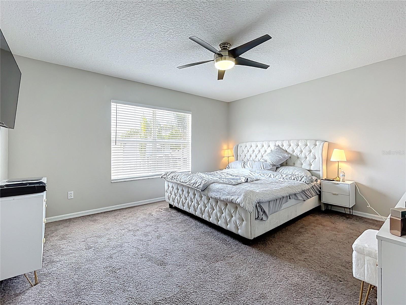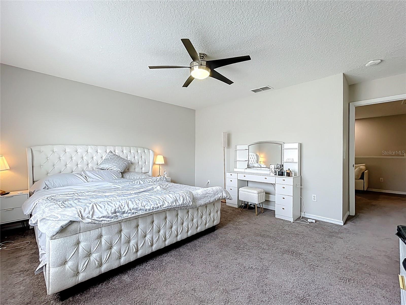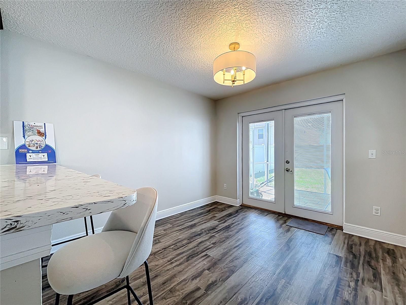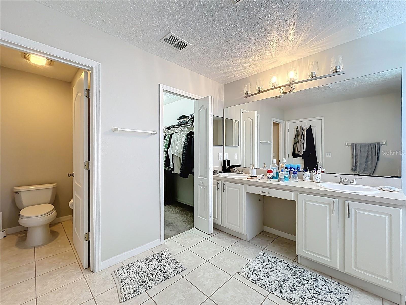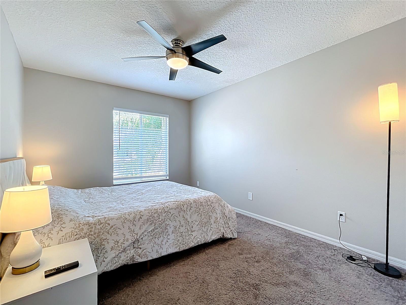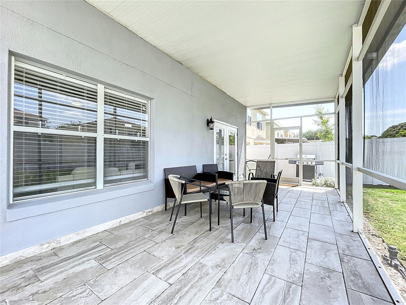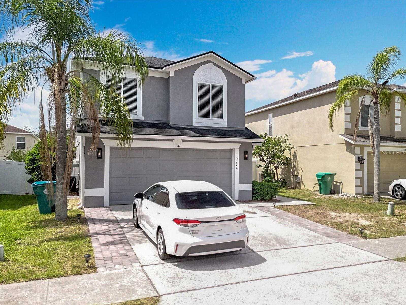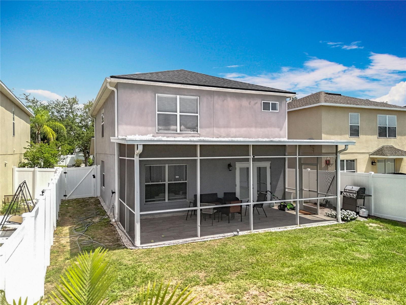15326 Beamleigh Road, WINTER GARDEN, FL 34787
Property Photos
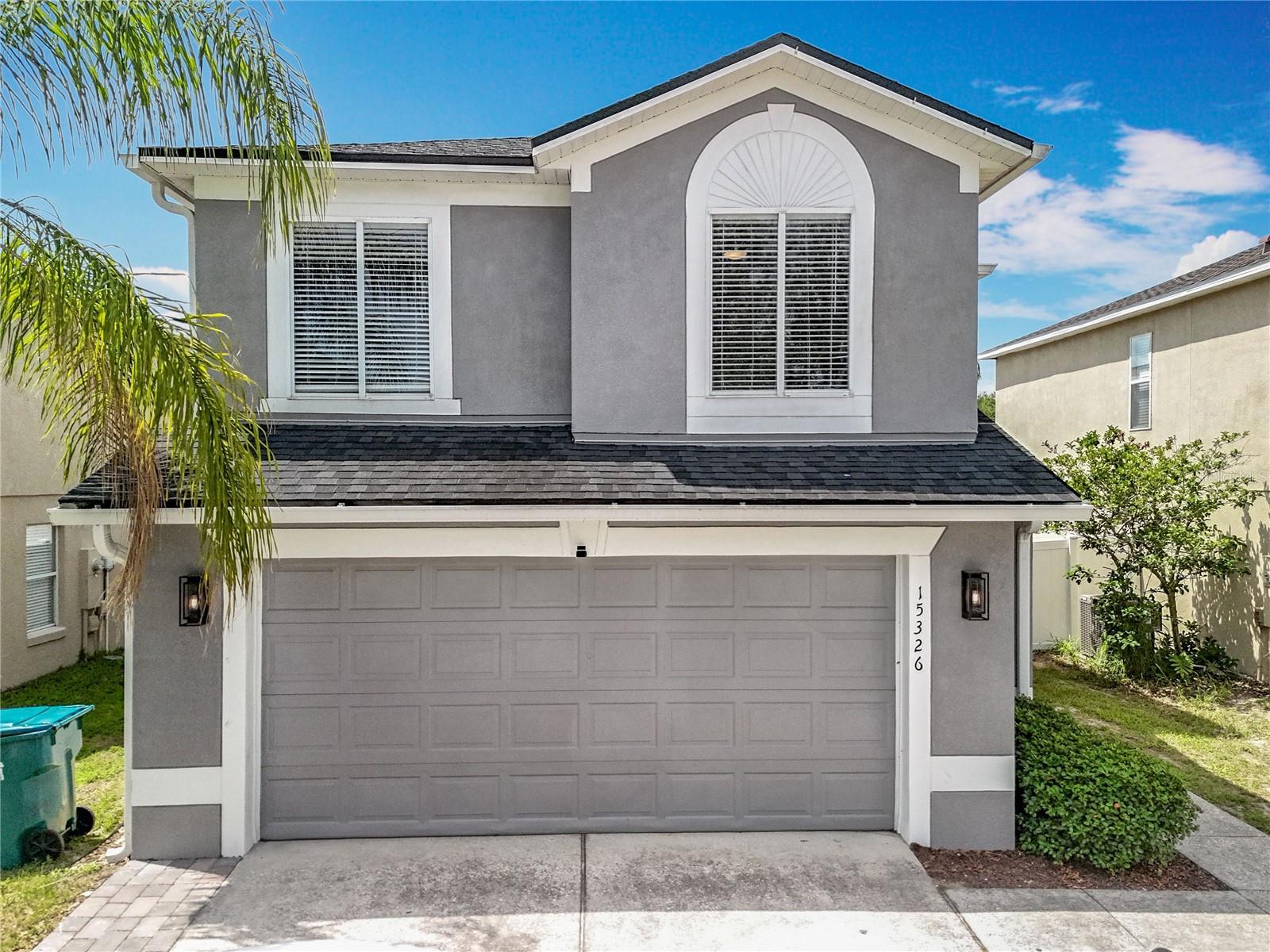
Would you like to sell your home before you purchase this one?
Priced at Only: $3,000
For more Information Call:
Address: 15326 Beamleigh Road, WINTER GARDEN, FL 34787
Property Location and Similar Properties
- MLS#: O6308719 ( Residential Lease )
- Street Address: 15326 Beamleigh Road
- Viewed: 47
- Price: $3,000
- Price sqft: $1
- Waterfront: No
- Year Built: 2001
- Bldg sqft: 2301
- Bedrooms: 3
- Total Baths: 3
- Full Baths: 2
- 1/2 Baths: 1
- Days On Market: 117
- Additional Information
- Geolocation: 28.512 / -81.6173
- County: ORANGE
- City: WINTER GARDEN
- Zipcode: 34787
- Subdivision: Stone Creek 44131

- DMCA Notice
-
DescriptionWelcome to charming Winter Garden, FL! This delightful 3 bedroom, 2.5 bath home offers an inviting open floor plan with luxury vinyl flooring throughout the first floor. The modern kitchen features stunning quartz countertops, stainless steel appliances, and a kitchen/family room combo perfect for entertaining or family gatherings. The family room is a cozy retreat, complete with a built in bookshelf and LED fireplace. Upstairs, you'll find a versatile loft space and a split floor plan for added privacy. Each bedroom boasts generous closets, providing ample storage. Step outside to a large, fully fenced backyard and screened in lanai, ideal for relaxation or play. The garage is a car enthusiast's dream, with commercial grade epoxy floor, built in workbench, storage shelving, and a 220 amp EV outlet. Community amenities to include a newly renovated playground. Walking distance from Whispering Oaks Elementary and Publix. This home offers easy access to local shopping and dining like conveniently located Winter Garden Village (less than 5 minutes away), Downtown Winter Garden, Plant Street, and the Crooked Can Brewery. Plus, it's less than 30 minutes from the Disney Parks and Universal Studios. Embrace the vibrant community and make this house your new home! PLEASE NOTE THAT THE OWNER IS WILLING TO CONSIDER OFFERS TO PURCHASE AS WELL.
Payment Calculator
- Principal & Interest -
- Property Tax $
- Home Insurance $
- HOA Fees $
- Monthly -
Features
Building and Construction
- Covered Spaces: 0.00
- Exterior Features: Sidewalk
- Flooring: Luxury Vinyl
- Living Area: 1828.00
Property Information
- Property Condition: Completed
Garage and Parking
- Garage Spaces: 2.00
- Open Parking Spaces: 0.00
Eco-Communities
- Water Source: Public
Utilities
- Carport Spaces: 0.00
- Cooling: Central Air
- Heating: Central
- Pets Allowed: Yes
- Sewer: Public Sewer
- Utilities: Cable Available, Electricity Connected, Water Connected
Finance and Tax Information
- Home Owners Association Fee: 0.00
- Insurance Expense: 0.00
- Net Operating Income: 0.00
- Other Expense: 0.00
Other Features
- Appliances: Dishwasher, Disposal, Dryer, Microwave, Refrigerator, Washer
- Association Name: Sentry Management/ Lindsay Thigpan
- Country: US
- Furnished: Negotiable
- Interior Features: Ceiling Fans(s), Crown Molding, Eat-in Kitchen, Kitchen/Family Room Combo, Open Floorplan, PrimaryBedroom Upstairs, Split Bedroom, Thermostat, Walk-In Closet(s), Window Treatments
- Levels: Two
- Area Major: 34787 - Winter Garden/Oakland
- Occupant Type: Vacant
- Parcel Number: 04-23-27-8230-21-069
- Views: 47
Owner Information
- Owner Pays: Cable TV, Internet, Laundry, Sewer, Taxes, Trash Collection
Nearby Subdivisions

- Frank Filippelli, Broker,CDPE,CRS,REALTOR ®
- Southern Realty Ent. Inc.
- Mobile: 407.448.1042
- frank4074481042@gmail.com



