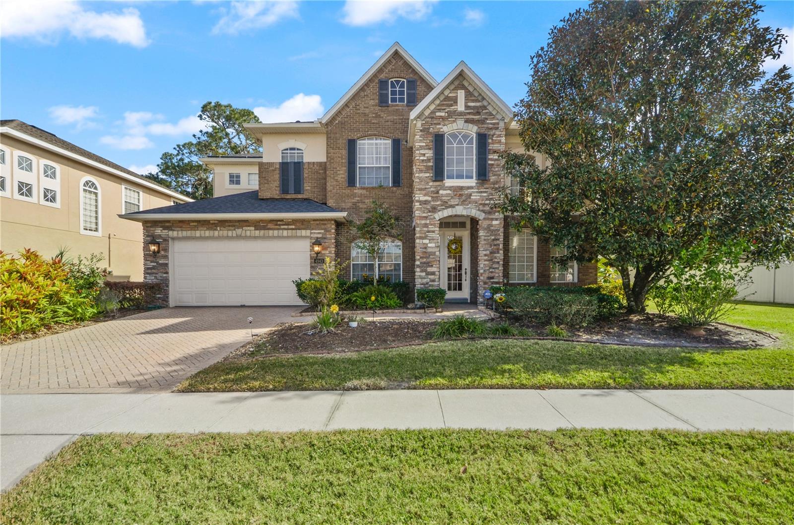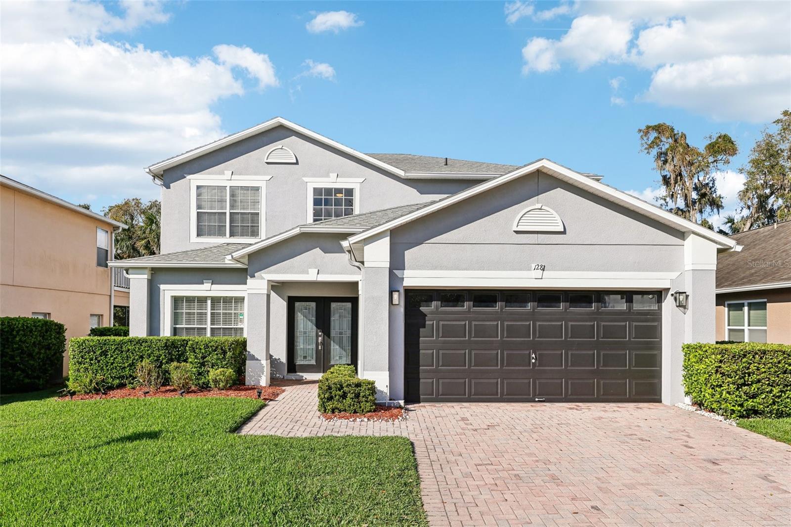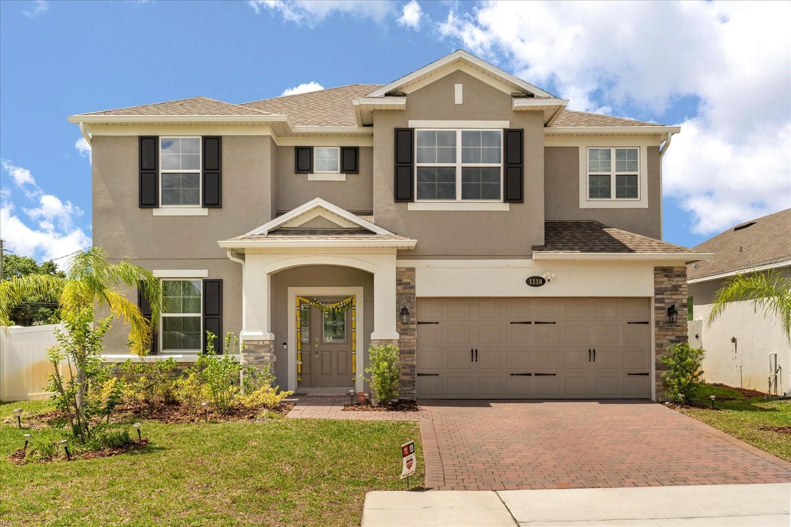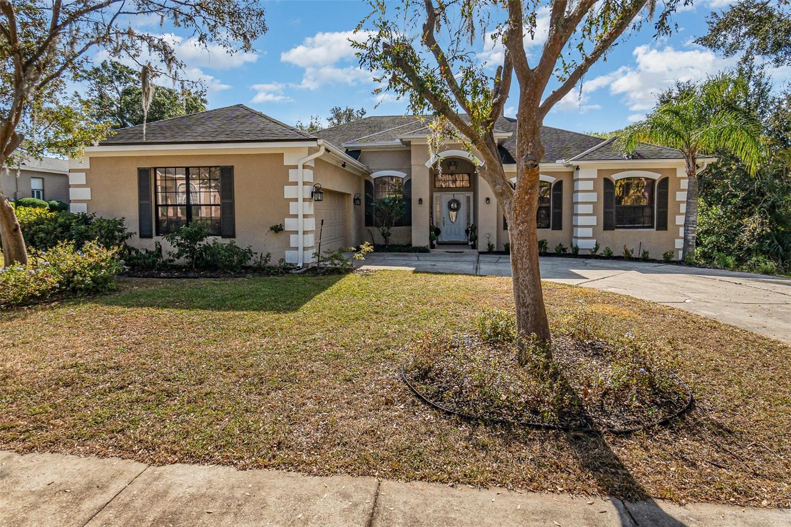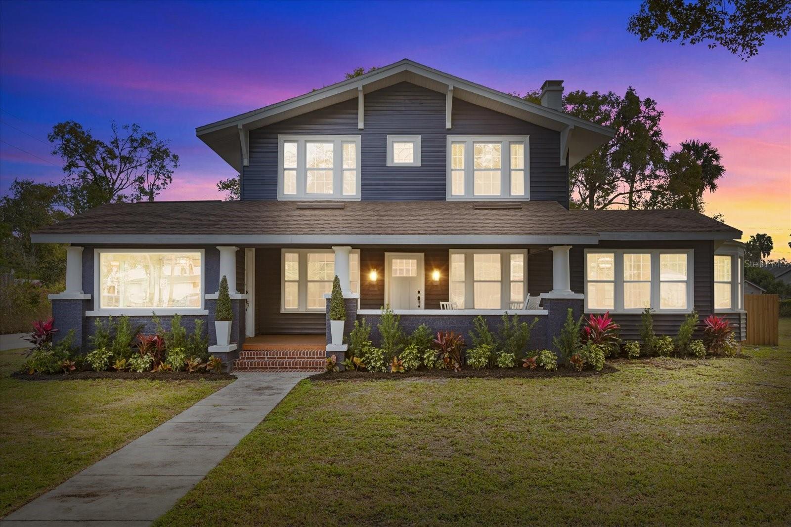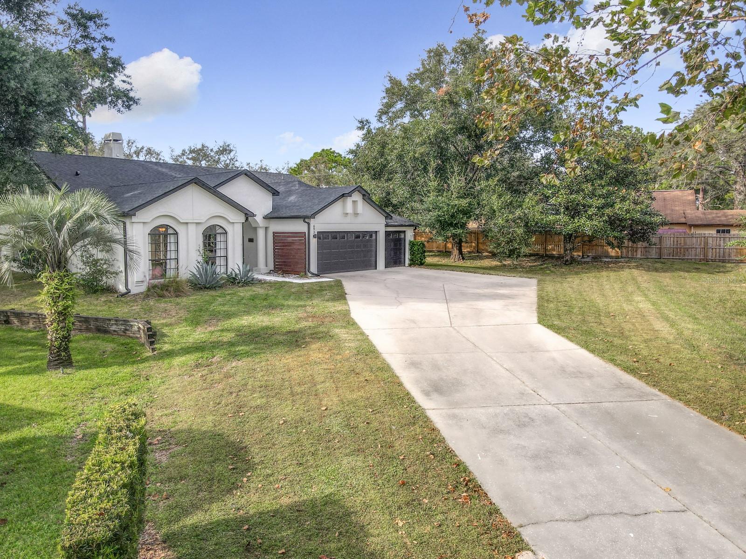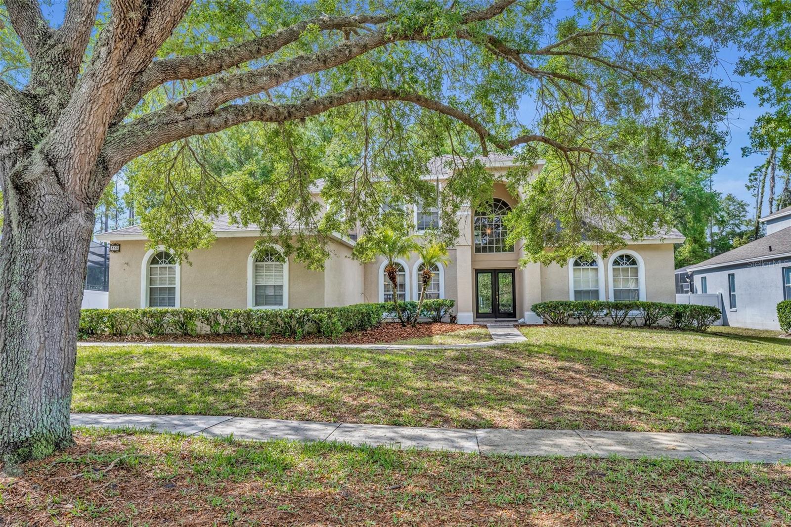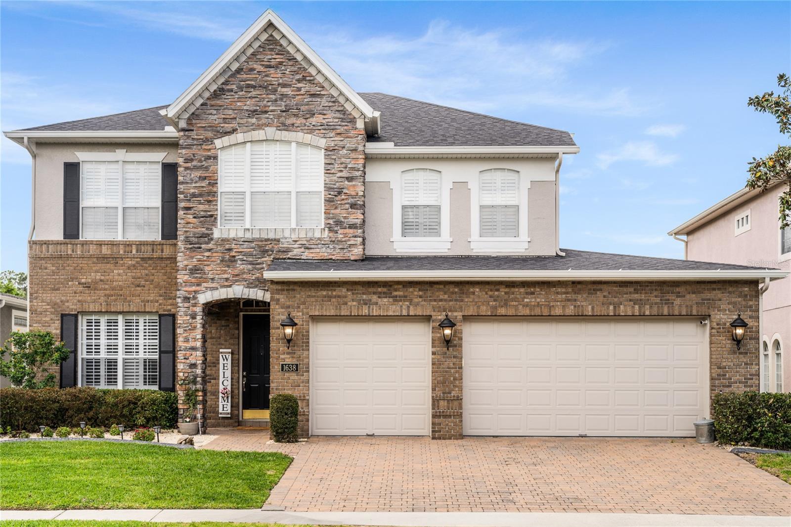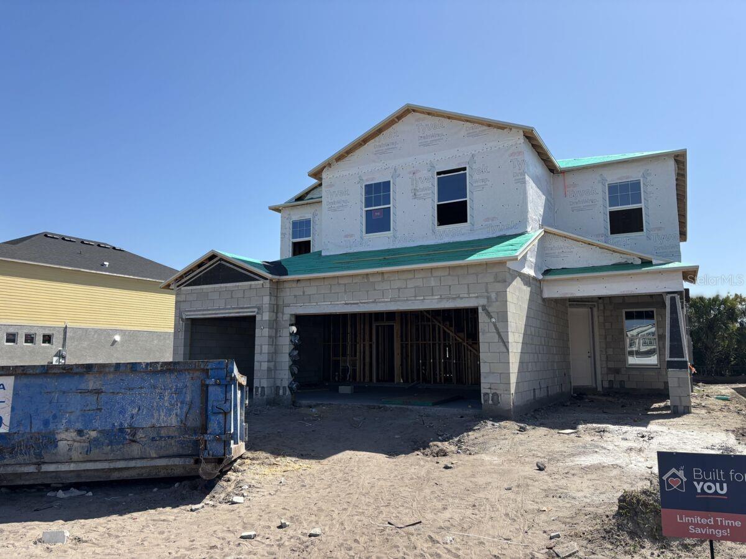3635 Arbordale Loop, SANFORD, FL 32771
Property Photos

Would you like to sell your home before you purchase this one?
Priced at Only: $644,000
For more Information Call:
Address: 3635 Arbordale Loop, SANFORD, FL 32771
Property Location and Similar Properties
- MLS#: O6308553 ( Residential )
- Street Address: 3635 Arbordale Loop
- Viewed: 5
- Price: $644,000
- Price sqft: $212
- Waterfront: No
- Year Built: 2022
- Bldg sqft: 3033
- Bedrooms: 3
- Total Baths: 3
- Full Baths: 3
- Garage / Parking Spaces: 2
- Days On Market: 1
- Additional Information
- Geolocation: 28.8018 / -81.2261
- County: SEMINOLE
- City: SANFORD
- Zipcode: 32771
- Subdivision: Riverside Oaks
- Elementary School: Midway Elementary
- Middle School: Millennium Middle
- High School: Seminole High
- Provided by: LEGACY REALTY & BROKERS LLC
- Contact: Skip Juma
- 407-887-7779

- DMCA Notice
-
DescriptionOne or more photo(s) has been virtually staged. Stunning Toll Brothers Home 3 Bed, 3 Bath + Office + Bonus | Premium Lot! Welcome to this beautifully crafted 2,255 sq ft, Wilmot floor plan by Toll Brothers. Built in 2022 with the charming, Craftsman Elevation and located within the gated, Riverside Oaks community. This one story home offers a modern, open concept layout with a desirable split floor plan, soaring ceilings, and elegant 8 foot doors throughout.Step inside to wood look tile flooring that flows seamlessly through the home. The heart of the home is the gourmet kitchen, featuring stone countertops, a large center island with seating for four, built in wall oven, walk in pantry, and stylish cabinetry perfect for cooking and entertaining. Adjacent, you'll find a spacious dining area and a light filled great room with an oversized triple sliding glass door that opens to an extended covered patio/lanai, ideal for indoor outdoor living.The luxurious primary suite includes a spa inspired en suite bath with a large enclosed shower, stand alone soaking tub, dual vanities, and a generous walk in closet. Two additional bedrooms offer flexibility: one with its own en suite bath and ideal for guests or multigenerational living, and another with a walk in closet and access to a full hall bath.The home also features a dedicated office and a versatile bonus room at the front of the home perfect as a second office, additional living space, or easily convertible to a fourth bedroom.You'll love Living in Riverside Oaks with the community's newly built pool with extra parking and a COMMUNITY BOAT LAUNCH to the St Johns River/ Monroe Canal. Situated on a premium lot with no rear neighbors, enjoy a protected natural area buffer with mature landscaping and Florida Palms. With about 60K in upgrades, this home offers one of the best lots in the community with added privacy and a great territorial view without the added maintenance. Don't miss this exceptional opportunity to own a move in ready, thoughtfully designed home with great finishes and flexible living spaces. All located in the quickly growing, Sanford area with easy access to the St. Johns River, Lake Monroe, Beautiful, Downtown Sanford, the Sanford Airport, and a short drive to New Smyrna and Daytona Beaches!
Payment Calculator
- Principal & Interest -
- Property Tax $
- Home Insurance $
- HOA Fees $
- Monthly -
Features
Building and Construction
- Builder Name: Toll Brothers
- Covered Spaces: 0.00
- Exterior Features: Rain Gutters, Sliding Doors
- Flooring: Carpet, Ceramic Tile
- Living Area: 2255.00
- Roof: Shingle
Property Information
- Property Condition: Completed
Land Information
- Lot Features: Cleared, Landscaped, Paved
School Information
- High School: Seminole High
- Middle School: Millennium Middle
- School Elementary: Midway Elementary
Garage and Parking
- Garage Spaces: 2.00
- Open Parking Spaces: 0.00
Eco-Communities
- Water Source: See Remarks
Utilities
- Carport Spaces: 0.00
- Cooling: Central Air
- Heating: Electric
- Pets Allowed: Breed Restrictions, Yes
- Sewer: Public Sewer
- Utilities: Electricity Connected, Public, Underground Utilities, Water Connected
Amenities
- Association Amenities: Fence Restrictions
Finance and Tax Information
- Home Owners Association Fee Includes: Maintenance Grounds, Pool, Recreational Facilities
- Home Owners Association Fee: 424.00
- Insurance Expense: 0.00
- Net Operating Income: 0.00
- Other Expense: 0.00
- Tax Year: 2024
Other Features
- Appliances: Built-In Oven, Cooktop, Dishwasher, Disposal, Microwave, Range Hood
- Association Name: Geeta Chowbay
- Association Phone: May Management
- Country: US
- Interior Features: Ceiling Fans(s), Eat-in Kitchen, Primary Bedroom Main Floor, Split Bedroom, Stone Counters, Thermostat, Tray Ceiling(s), Walk-In Closet(s), Window Treatments
- Legal Description: LOT 66 RIVERSIDE OAKS PHASE 2 PLAT BOOK 86 PAGES 86-88
- Levels: Three Or More
- Area Major: 32771 - Sanford/Lake Forest
- Occupant Type: Owner
- Parcel Number: 28-19-31-502-0000-0660
- Possession: Close Of Escrow
Similar Properties
Nearby Subdivisions
Academy Manor
Assessors Map Of Lts 44 45 Bl
Bartrams Landing At St Johns
Bel-air Sanford
Belair Sanford
Berington Club Ph 3
Bookertown
Buckingham Estates
Buckingham Estates Ph 3 4
Buckingham Estates Ph 3 & 4
Buena Vista Estates
Calabria Cove
Cameron Preserve
Cardinal Pointe
Cates Add
Celery Ave Add
Celery Key
Celery Lakes Ph 2
Celery Oaks
Celery Oaks Sub
City Of Sanford
Country Club Manor
Country Club Manor Unit 3
Country Club Park Ph 2
Crown Colony Sub
Dakotas Sub
De Forests Add
Dixie Terrace
Dreamwold 3rd Sec
Eastgrove Ph 2
Estates At Rivercrest
Estates At Wekiva Park
Evans Terrace
Fla Land Colonization Company
Fla Land Colonization Cos Add
Forest Glen Sub
Fort Mellon
Fort Mellon 2nd Sec
Georgia Acres
Grove Manors
Highland Park
Kays Landing Ph 2
Kerseys Add To Midway
Lake Forest
Lake Forest Sec 1
Lake Forest Sec Two A
Lake Markham Estates
Lake Markham Landings
Lake Markham Preserve
Lake Sylvan Cove
Lake Sylvan Estates
Lake Sylvan Oaks
Lanes Add
Leavitts Sub W F
Lincoln Heights Sec 2
Loch Arbor Country Club Entran
Lockharts Sub
Magnolia Heights
Markham Forest
Markham Square
Martins Add A C
Matera
Mayfair Meadows
Mayfair Villas
Midway
Monterey Oaks Ph 2 Rep
None
Not On The List
Oregon Trace
Other
Packards 1st Add To Midway
Palm Point
Pamala Oaks
Partins Sub Of Lt 27
Phillips Terrace
Pine Level
Preserve At Astor Farms
Preserve At Astor Farms Ph 1
Preserve At Astor Farms Ph 2
Preserve At Astor Farms Ph 3
Preserve At Lake Monroe
Ravenna Park 2nd Sec Of Loch A
Ravenna Park Sec Of Loch Arbor
Retreat At Wekiva
Retreat At Wekiva Ph 2
River Crest Ph 1
River Crest Ph 2
Riverbend At Cameron Heights
Riverbend At Cameron Heights P
Riverside Oaks
Riverside Reserve
Robinsons Survey Of An Add To
Rose Court
Rosecrest
Roseland Parks 1st Add
San Lanta
San Lanta 2nd Sec
San Lanta 2nd Sec Rep
Sanford Farms
Sanford Heights
Sanford Terrace
Sanford Town Of
Sanford Trails Estates
Shadow Lake Woods
Sipes Fehr
Smiths M M 2nd Sub B1 P101
South Sanford
South Sylvan Lake Shores
Spencer Heights
St Johns River Estates
Sterling Meadows
Sylvan Estates
Sylvan Lake Reserve The Glade
Sylvan Lake Reserve / The Glad
The Glades On Sylvan Lake
The Glades On Sylvan Lake Ph 2
Thornbrooke Ph 4
Tusca Place North
Washington Oaks Sec 1
Wayside Estates
Wilson Place
Wolfers Lake View Terrace
Woodsong
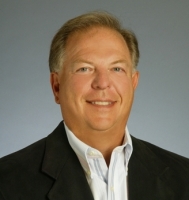
- Frank Filippelli, Broker,CDPE,CRS,REALTOR ®
- Southern Realty Ent. Inc.
- Mobile: 407.448.1042
- frank4074481042@gmail.com










































