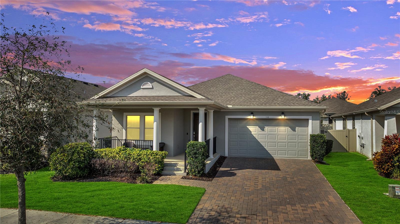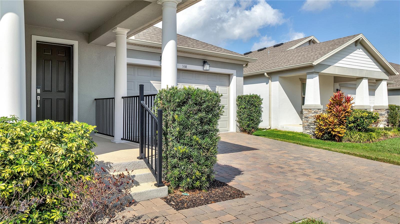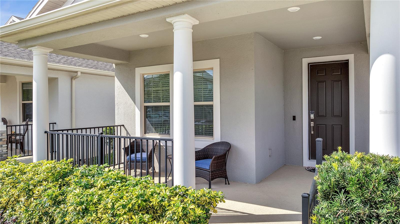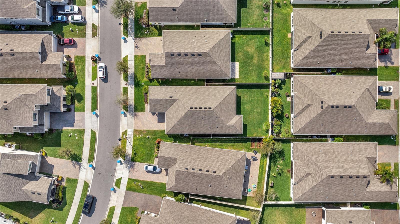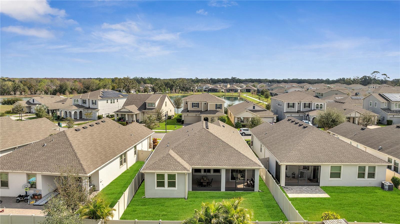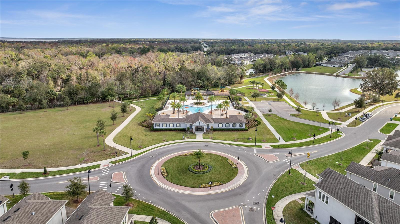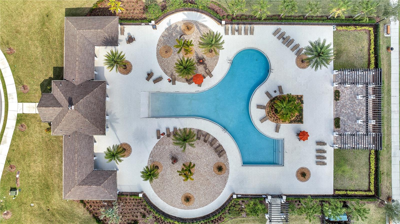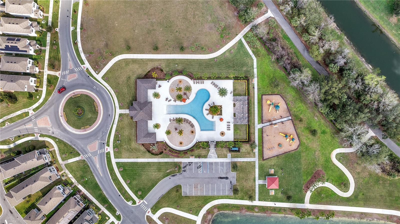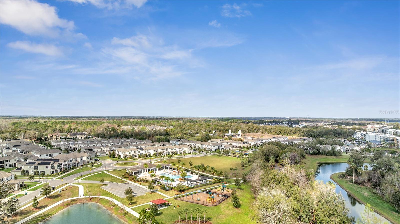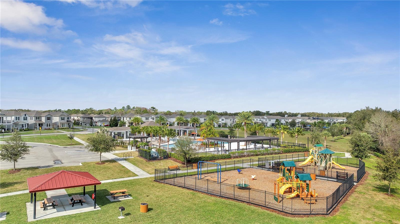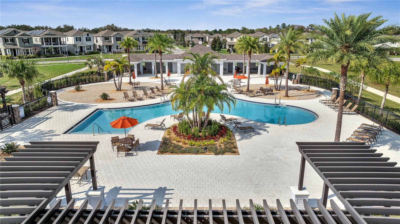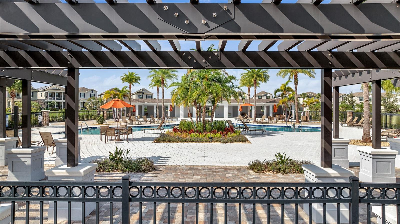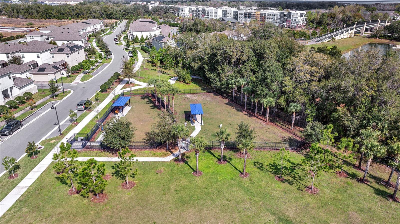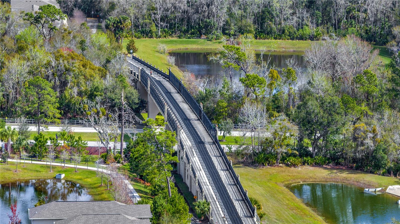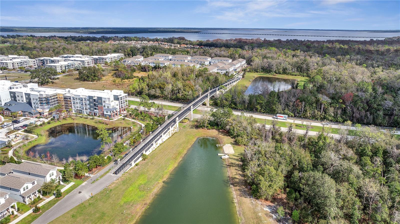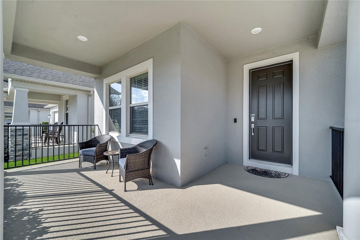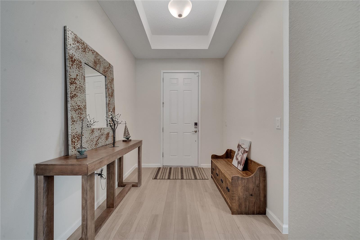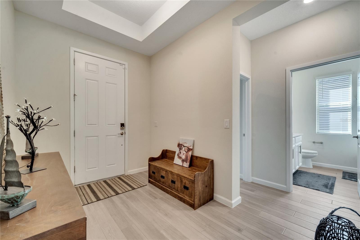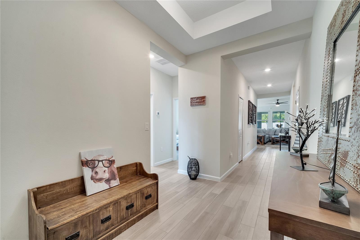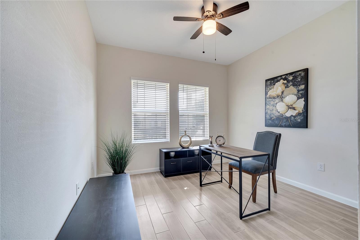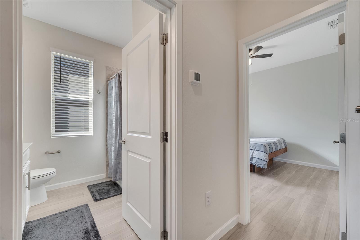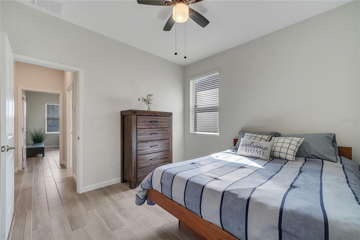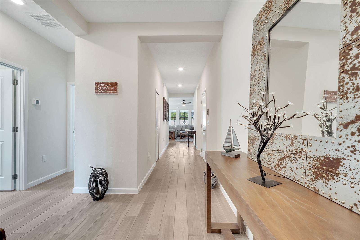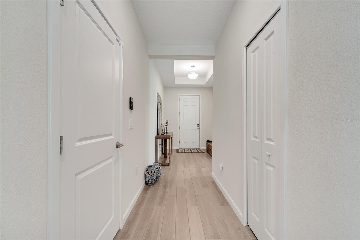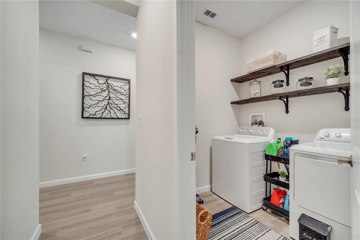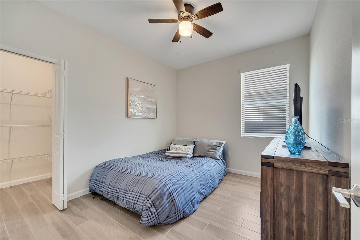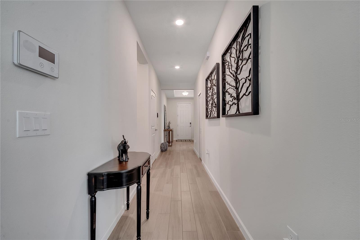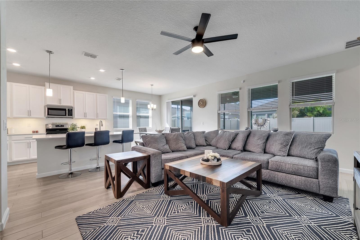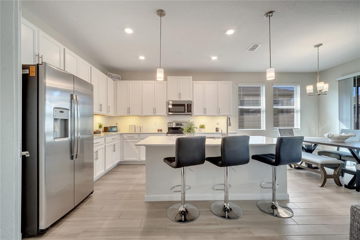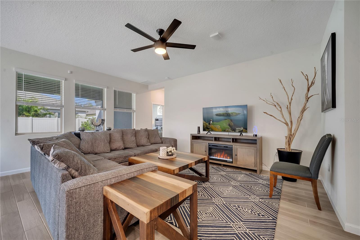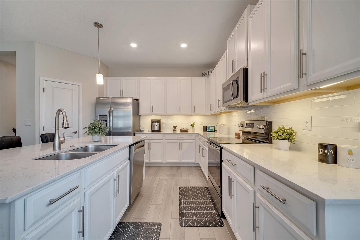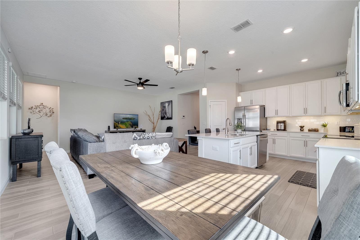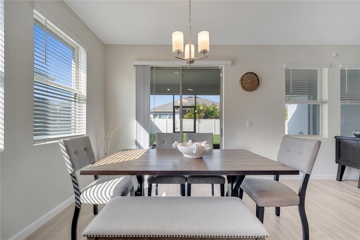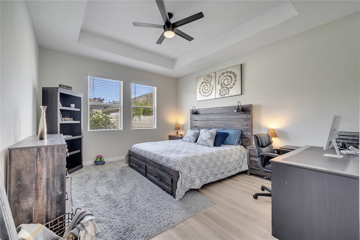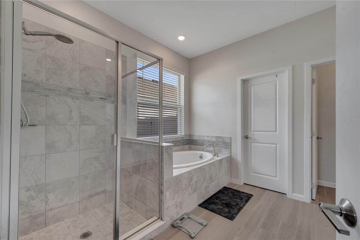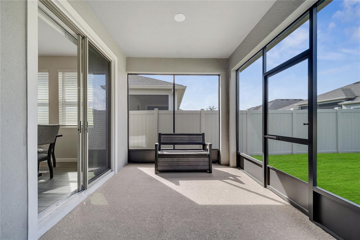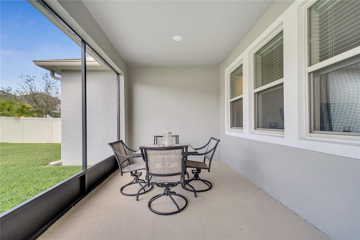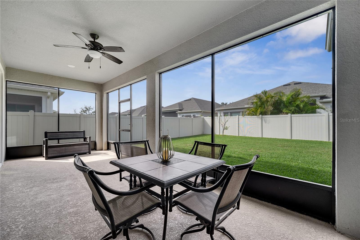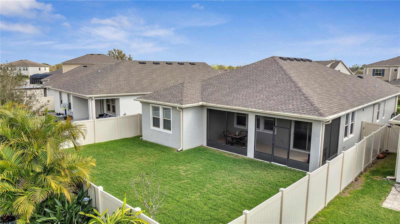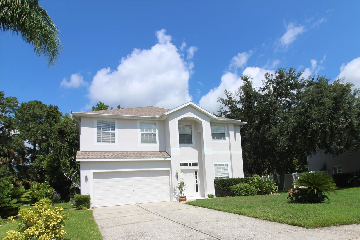338 Wooded Vine Drive, WINTER SPRINGS, FL 32708
Property Photos
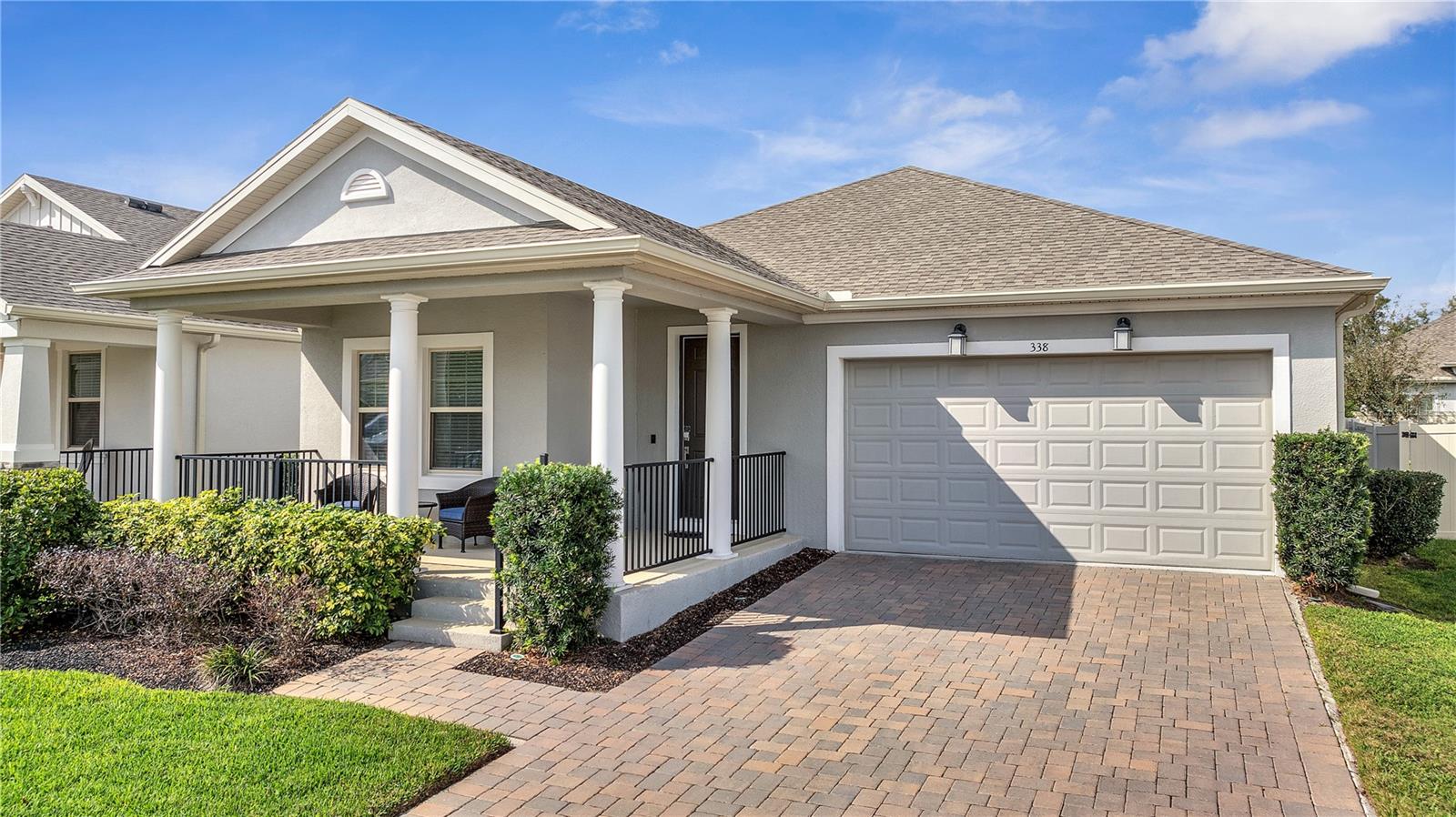
Would you like to sell your home before you purchase this one?
Priced at Only: $625,000
For more Information Call:
Address: 338 Wooded Vine Drive, WINTER SPRINGS, FL 32708
Property Location and Similar Properties
- MLS#: O6308421 ( Residential )
- Street Address: 338 Wooded Vine Drive
- Viewed: 6
- Price: $625,000
- Price sqft: $223
- Waterfront: No
- Year Built: 2019
- Bldg sqft: 2799
- Bedrooms: 4
- Total Baths: 2
- Full Baths: 2
- Garage / Parking Spaces: 2
- Days On Market: 24
- Additional Information
- Geolocation: 28.6881 / -81.261
- County: SEMINOLE
- City: WINTER SPRINGS
- Zipcode: 32708
- Subdivision: Tuskawilla Crossings Phase 1
- Provided by: NEXTHOME NEIGHBORHOOD REALTY
- Contact: Valentina Vakhova
- 407-377-7735

- DMCA Notice
-
DescriptionWelcome Home!!! Stunning 4 Bedroom, 2 Bath Home in Tuskawilla Crossings of Winter Springs. Discover the perfect blend of comfort, charm, and convenience in this beautifully maintained home nestled in the highly desirable resort lifestyle community! Key Features: Spacious & Stylish: Thoughtfully designed 4 bedroom, 2 bath layout with an open, airy feel Gourmet Kitchen: Elegant 42 inch cabinetry, ample Quartz countertops, and a seamless flowideal for cooking and entertaining with Serene Outdoor Living: Enjoy peaceful mornings on your screened in porch, or unwind in your fully fenced backyard, complete with citrus trees Smart Home: a paid off ($7000) solar water filtration system and security system owned is transferable to the new owner. Design: Includes a 2 car garage, paved driveway, and well maintained landscaping for effortless curb appeal Adventure at Your Doorstep: Direct access to a picturesque 23 mile bike trailperfect for biking, jogging, or weekend strolls through nature This home offers the perfect canvas for making lifelong memorieswhether hosting friends or enjoying quiet evenings under the stars. Enjoy your new HOME, darling!
Payment Calculator
- Principal & Interest -
- Property Tax $
- Home Insurance $
- HOA Fees $
- Monthly -
Features
Building and Construction
- Covered Spaces: 0.00
- Exterior Features: Lighting, Rain Gutters, Sidewalk, Sliding Doors
- Fencing: Vinyl
- Flooring: Ceramic Tile
- Living Area: 1916.00
- Roof: Shingle
Land Information
- Lot Features: City Limits, Sidewalk, Paved
Garage and Parking
- Garage Spaces: 2.00
- Open Parking Spaces: 0.00
- Parking Features: Driveway, Garage Door Opener
Eco-Communities
- Water Source: Public
Utilities
- Carport Spaces: 0.00
- Cooling: Central Air
- Heating: Central, Electric
- Pets Allowed: Yes
- Sewer: Public Sewer
- Utilities: Cable Available, Electricity Available, Electricity Connected, Fiber Optics, Public, Sewer Available, Sewer Connected, Sprinkler Recycled, Water Available, Water Connected
Amenities
- Association Amenities: Clubhouse, Park, Playground, Pool, Trail(s)
Finance and Tax Information
- Home Owners Association Fee Includes: Recreational Facilities
- Home Owners Association Fee: 130.00
- Insurance Expense: 0.00
- Net Operating Income: 0.00
- Other Expense: 0.00
- Tax Year: 2024
Other Features
- Appliances: Dishwasher, Disposal, Dryer, Electric Water Heater, Microwave, Range, Refrigerator, Washer, Water Filtration System
- Association Name: CHELSEA MIZZELL
- Association Phone: 407-890-5500
- Country: US
- Interior Features: High Ceilings, In Wall Pest System, Kitchen/Family Room Combo, Open Floorplan, Smart Home, Solid Surface Counters, Solid Wood Cabinets, Split Bedroom, Thermostat, Walk-In Closet(s)
- Legal Description: LOT 141 TUSKAWILLA CROSSINGS PHASE 1 PLAT BOOK 83 PAGES 75-89
- Levels: One
- Area Major: 32708 - Casselberrry/Winter Springs / Tuscawilla
- Occupant Type: Owner
- Parcel Number: 06-21-31-5VK-0000-1410
- Style: Contemporary, Florida, Patio Home
- Zoning Code: RES
Similar Properties
Nearby Subdivisions
Amherst
Barrington Estates
Chelsea Parc At Tuscawilla
Country Club Village
Country Club Village Unit 1
D R Mitchells Survey Of The Le
Deersong 2
Eagles Point Ph 2
Eagles Watch Ph 1
Fox Glen At Chelsea Parc Tusca
Foxmoor
Foxmoor Unit 2
Georgetowne
Greenbriar Sub Ph 1
Greenbriar Sub Ph 2
Greenspointe
Highland Village 2
Highlands Sec 1
Hollowbrook
Lake Jessup
Mount Greenwood
North Orlando 2nd Add
North Orlando Ranches Sec 02
North Orlando Ranches Sec 02a
North Orlando Ranches Sec 04
North Orlando Ranches Sec 08
North Orlando Ranches Sec 10
North Orlando Terrace
North Orlando Terrace Unit 1 S
Northern Oaks
Not On The List
Oak Forest
Oak Forest Unit 3
Oak Forest Unit 8
Parc Du Lac
Parkstone
Parkstone Unit 3
Seasons
Seasons The
Seven Oaks
Seville Chase
St Johns Landing
Stone Gable
Sunrise Estates
Sunrise Estates Unit 4
Tuscawilla
Tuscawilla Parcel 90
Tuscawilla Unit 14b
Tuskawilla Crossings Ph 2
Tuskawilla Crossings Phase 1
Tuskawilla Point
Tuskawilla/wedgewood Golf Vill
Tuskawillawedgewood Golf Villa
Wedgewood Tennis Villas
Willow Run
Winding Hollow
Winding Hollow Unit 3
Winter Spgs
Winter Spgs Village Ph 2
Winter Springs

- Frank Filippelli, Broker,CDPE,CRS,REALTOR ®
- Southern Realty Ent. Inc.
- Mobile: 407.448.1042
- frank4074481042@gmail.com



