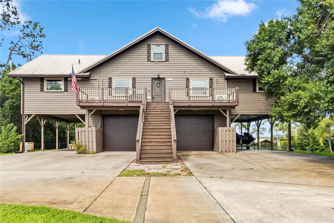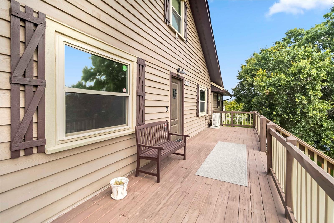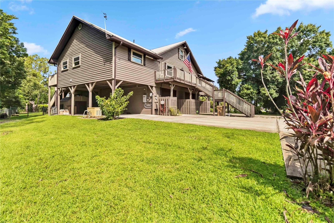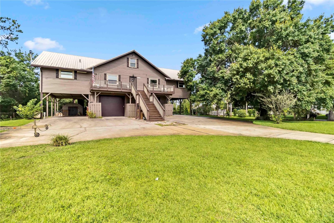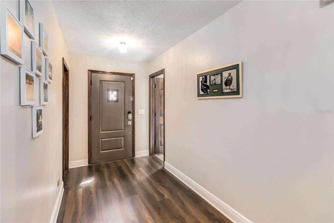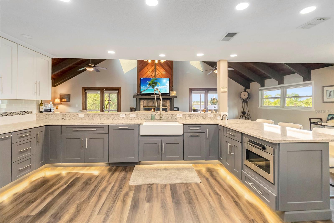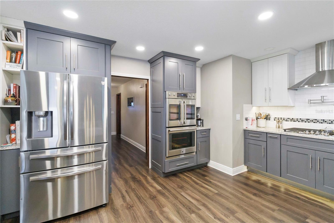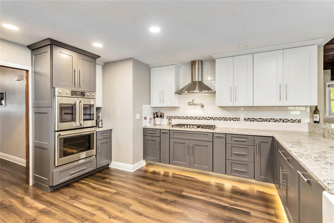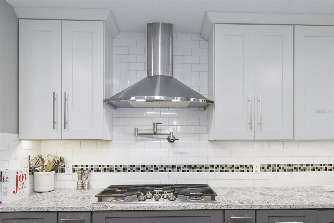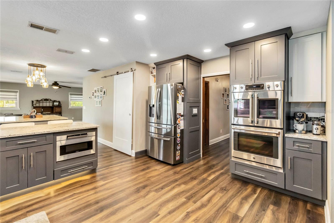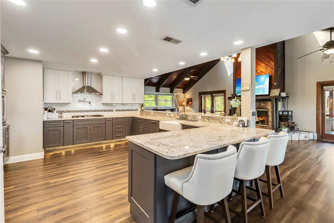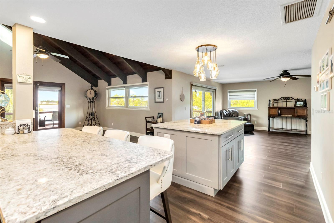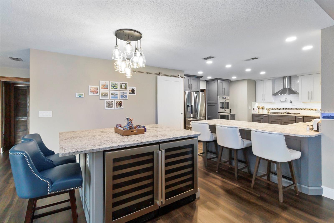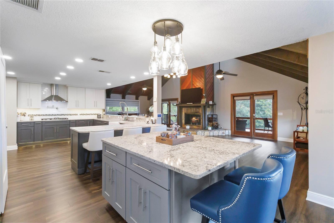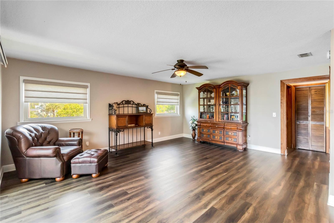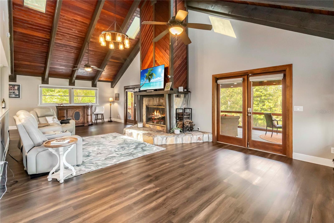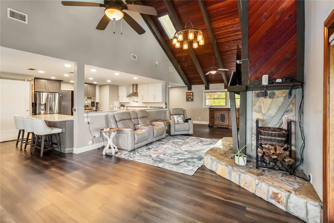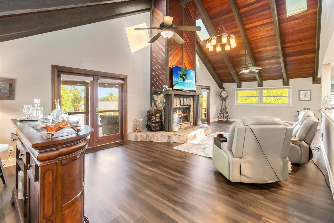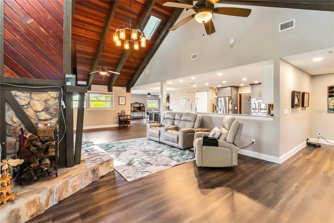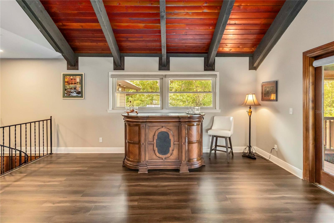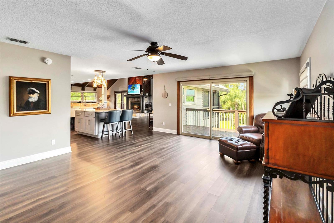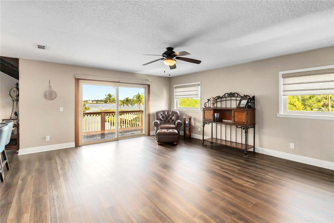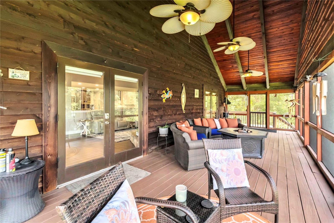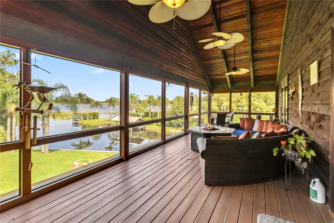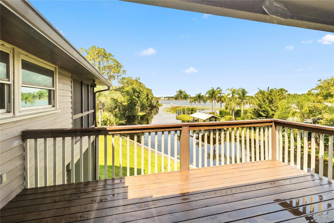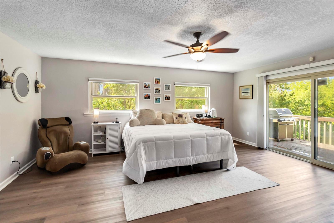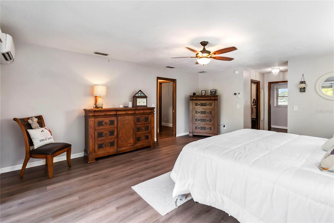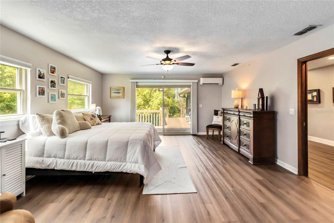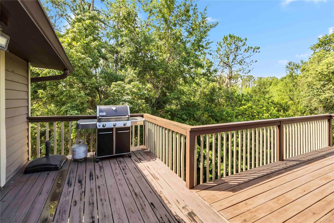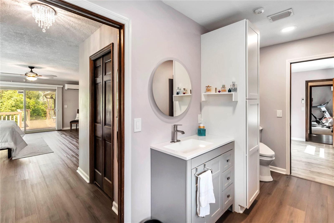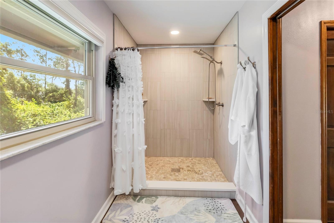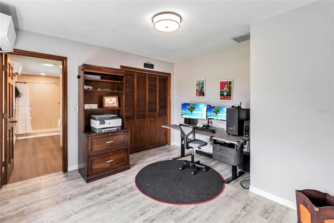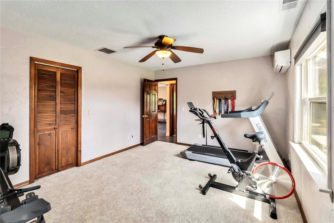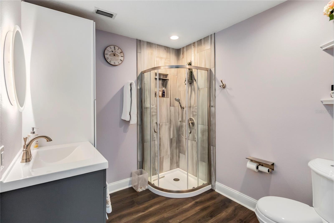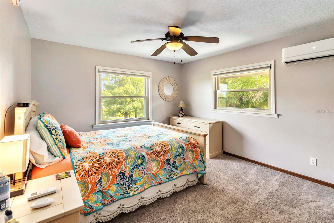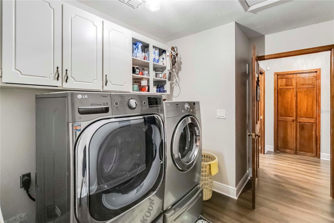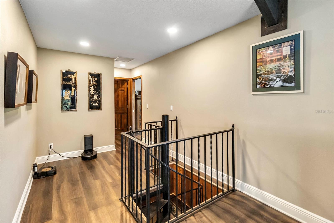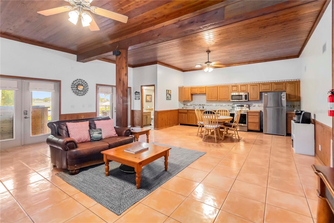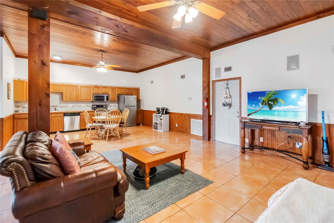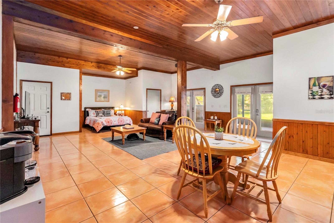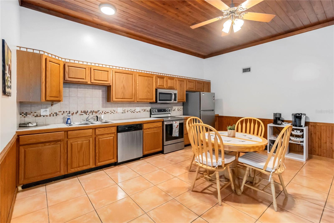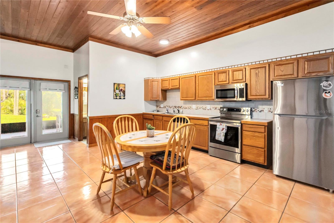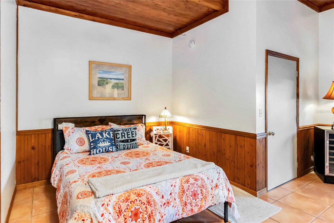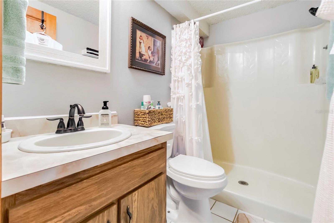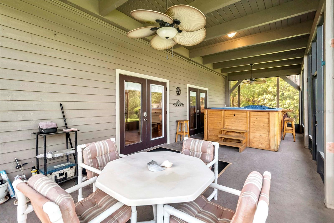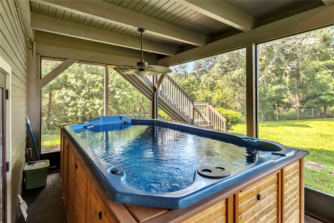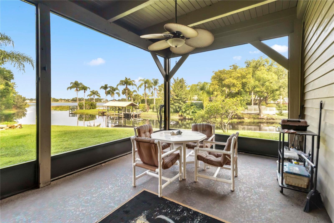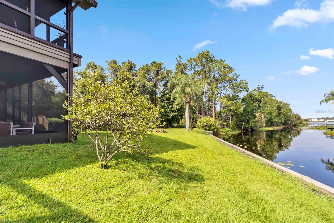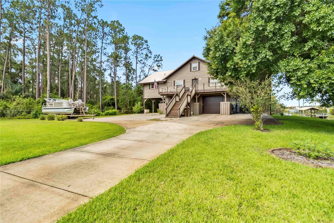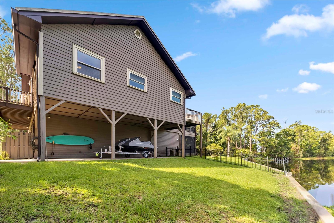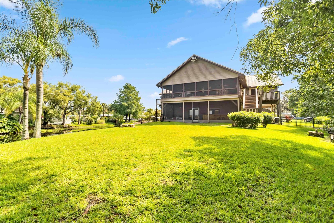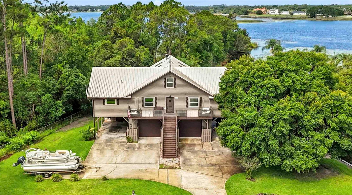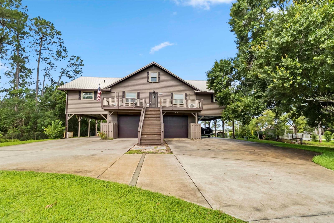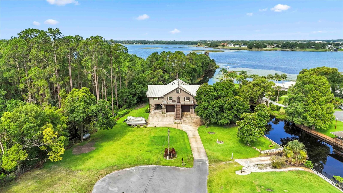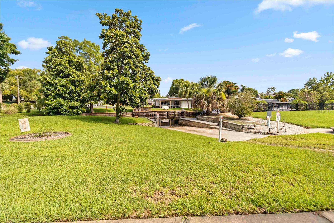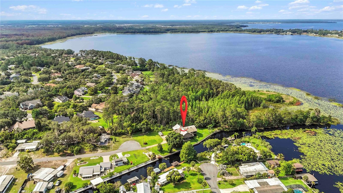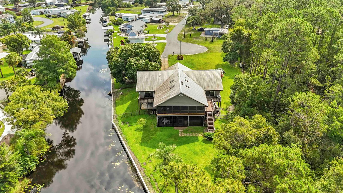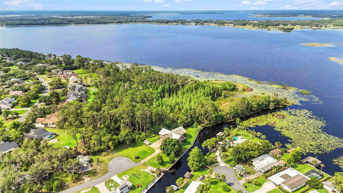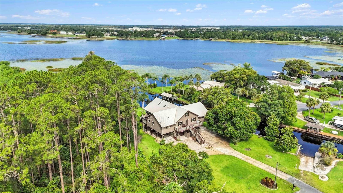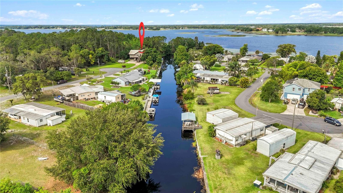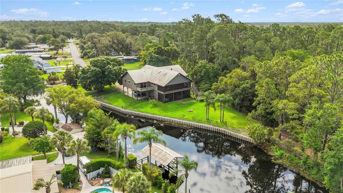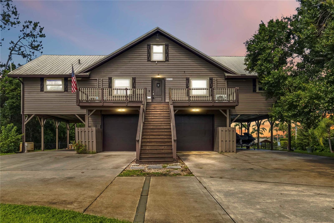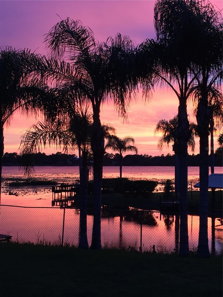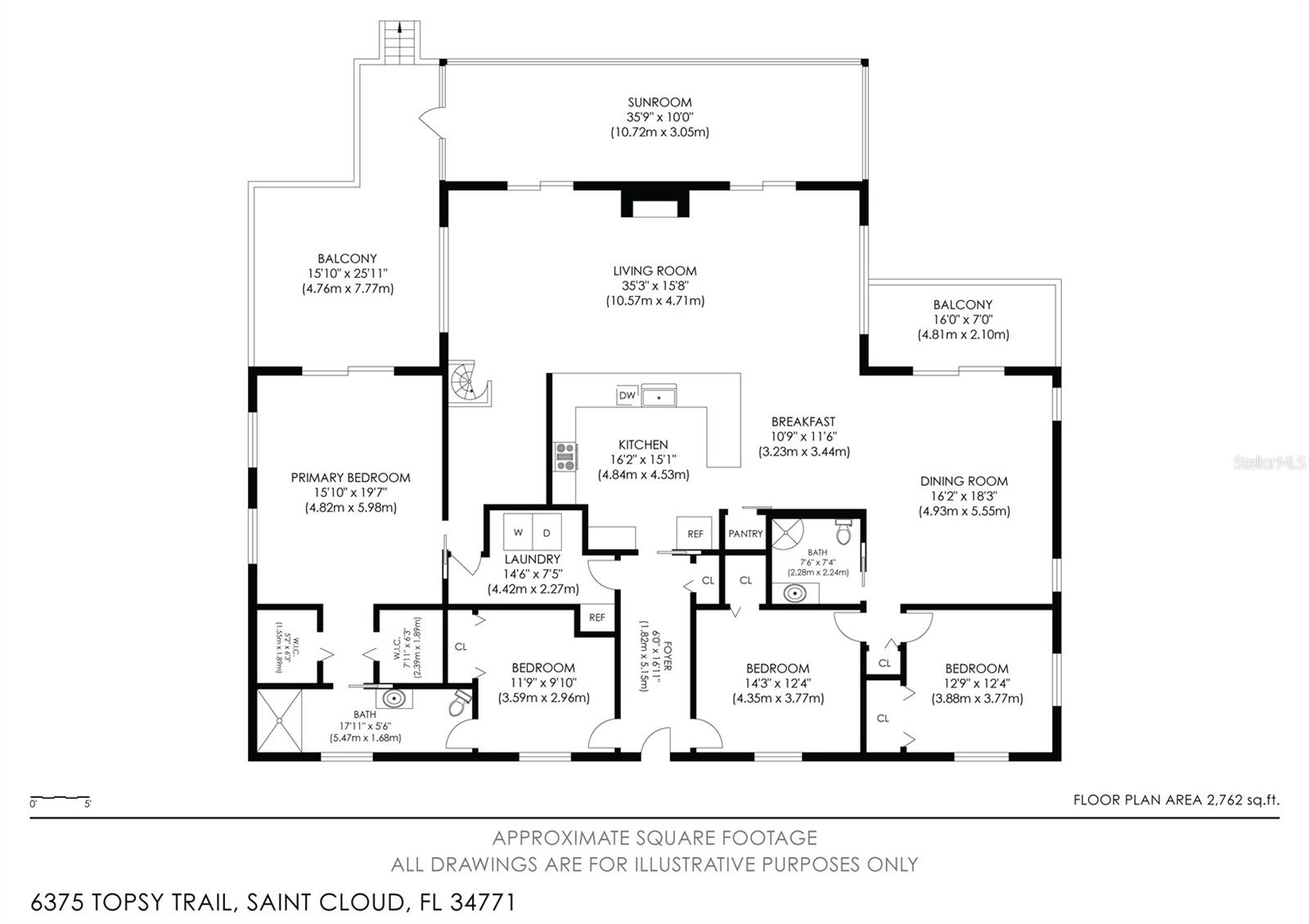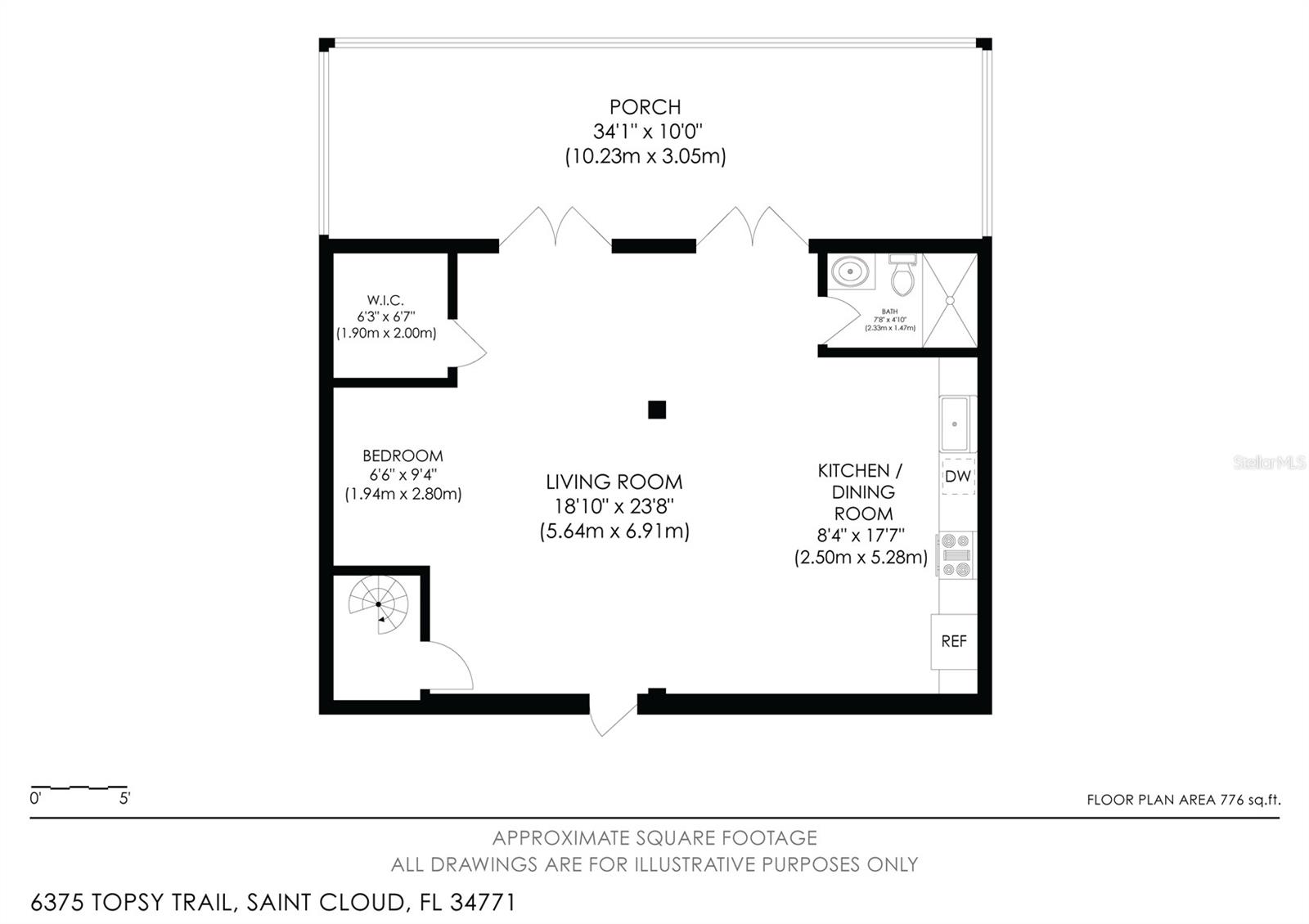6375 Topsy Trail, ST CLOUD, FL 34771
Property Photos
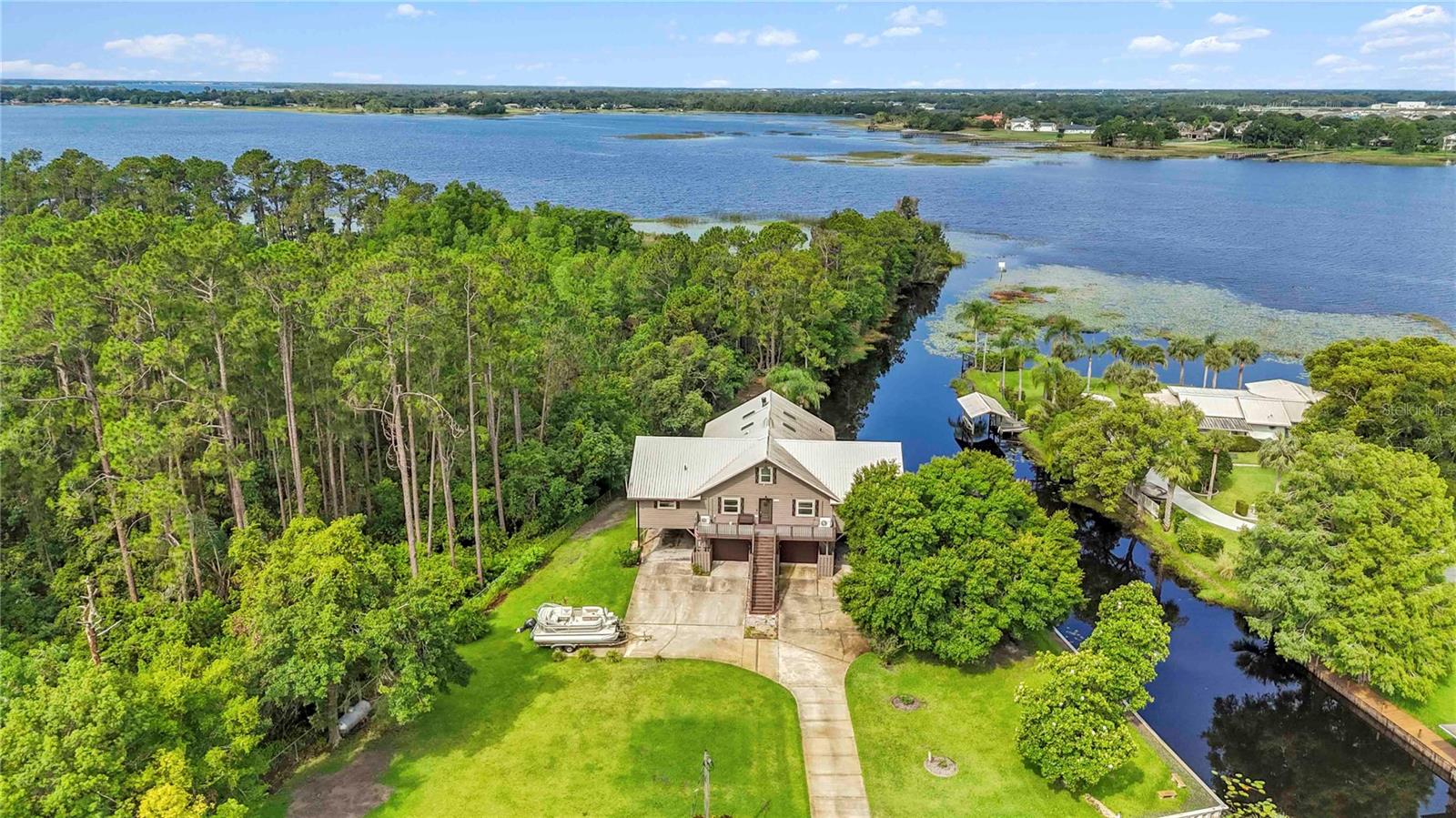
Would you like to sell your home before you purchase this one?
Priced at Only: $975,000
For more Information Call:
Address: 6375 Topsy Trail, ST CLOUD, FL 34771
Property Location and Similar Properties
- MLS#: O6306750 ( Residential )
- Street Address: 6375 Topsy Trail
- Viewed: 7
- Price: $975,000
- Price sqft: $145
- Waterfront: Yes
- Wateraccess: Yes
- Waterfront Type: Canal - Freshwater
- Year Built: 1987
- Bldg sqft: 6728
- Bedrooms: 5
- Total Baths: 3
- Full Baths: 3
- Garage / Parking Spaces: 4
- Days On Market: 5
- Additional Information
- Geolocation: 28.2546 / -81.1833
- County: OSCEOLA
- City: ST CLOUD
- Zipcode: 34771
- Subdivision: Tops Terrace
- Provided by: DALTON WADE INC
- Contact: Andrew Dutka
- 888-668-8283

- DMCA Notice
-
DescriptionThis stunning Elevated Lakefront home is a RARE find. Perfectly situated on Lake Lizzie with Conservation area on one side and Waterfront on the other. This 5 bedroom, 3 bathroom home invites Relaxation and Comfort. Enter from the stairs leading to the front door of this Completely Remodeled one of a kind home and walk through the Entryway that leads into an open concept kitchen, dining and living area with vaulted wood ceilings and a Large Stone Wood Burning Fireplace. The area is light and bright with skylights and double French doors, with Hunter Douglas (2019/2020) remote powered shades on the upper level. The Chefs kitchen is well appointed, including quartz countertops, ceramic farmhouse sink, GE (Caf) double ovens, microwave, 5 burner gas stovetop and hood, Tru cabinets, Bosch dishwasher and built in pot filler. After dinner, relax and enjoy the sunsets and wildlife, on the large newly screened in porch. There are additional lake views on the unscreened decks with sliding glass doors off the dining area and the master suite. Take the spiral staircase to the In Law apartment, complete with its own full sized kitchen and bath. The apartment has its own Newly Screened Porch with a Large Swim Spa installed in 2021, West facing on the lake. The entire home is set up for Home Automation. The most recent Upgrades to the home include Metal Roof, Front Door, Attic Insulation for Energy Efficiency, Rebuilt Seawall, Fencing, Fire Pit. There is also a Generac 24kW generator installed in 2017 that seamlessly keeps power on throughout the home. There is a Community Boat Ramp Conveniently located adjacent to the property.
Payment Calculator
- Principal & Interest -
- Property Tax $
- Home Insurance $
- HOA Fees $
- Monthly -
Features
Building and Construction
- Covered Spaces: 0.00
- Exterior Features: Balcony, French Doors, Lighting, Private Mailbox, Sliding Doors, Sprinkler Metered
- Fencing: Fenced
- Flooring: Carpet, Ceramic Tile, Luxury Vinyl
- Living Area: 3180.00
- Other Structures: Storage
- Roof: Metal
Land Information
- Lot Features: Conservation Area, Cul-De-Sac, Landscaped
Garage and Parking
- Garage Spaces: 2.00
- Open Parking Spaces: 0.00
- Parking Features: Covered, Driveway, Electric Vehicle Charging Station(s), Garage Door Opener, Oversized, RV Access/Parking
Eco-Communities
- Water Source: Well
Utilities
- Carport Spaces: 2.00
- Cooling: Central Air, Ductless
- Heating: Central
- Sewer: Septic Tank
- Utilities: Cable Connected, Electricity Connected, Propane, Sprinkler Meter
Finance and Tax Information
- Home Owners Association Fee: 0.00
- Insurance Expense: 0.00
- Net Operating Income: 0.00
- Other Expense: 0.00
- Tax Year: 2024
Other Features
- Appliances: Bar Fridge, Built-In Oven, Convection Oven, Dishwasher, Disposal, Dryer, Gas Water Heater, Microwave, Range, Range Hood, Refrigerator, Washer, Water Filtration System, Water Softener, Wine Refrigerator
- Country: US
- Interior Features: Ceiling Fans(s), Eat-in Kitchen, High Ceilings, Kitchen/Family Room Combo, Living Room/Dining Room Combo, Open Floorplan, PrimaryBedroom Upstairs
- Legal Description: TOPS TERRACE PB 2 PG 041 LOT 27 & 1/54 INT LOTS A & C
- Levels: Two
- Area Major: 34771 - St Cloud (Magnolia Square)
- Occupant Type: Owner
- Parcel Number: 02-26-31-5235-0001-0270
- Style: Custom
- View: Garden, Trees/Woods, Water
- Zoning Code: ORMH
Nearby Subdivisions
Acreage & Unrec
Alligator Lake View
Amelia Groves
Amelia Groves Ph 1
Ashley Oaks
Ashley Oaks 2
Ashton Place
Ashton Place Ph2
Avellino
Barrington
Bay Lake Estates
Bay Lake Farms At St Cloud
Bay Lake Ranch
Bay Lake Ranch Unit 3
Bay Lake Ranch Unit Three
Bay Tree Cove
Blackstone Pb 19 Pg 4851 Lot 7
Brack Ranch
Brack Ranch Ph 1
Breezy Pines
Bridgewalk
Bridgewalk 40s
Bridgewalk Ph 1a
Bridwalk
Center Lake On The Park
Center Lake Ranch
Chisholm Estates
Country Meadow West
Cypress Creek Ranches
Del Webb Sunbridge
Del Webb Sunbridge Ph 1
Del Webb Sunbridge Ph 1c
Del Webb Sunbridge Ph 1d
Del Webb Sunbridge Ph 1e
Del Webb Sunbridge Ph 2a
East Lake Cove
East Lake Cove Ph 1
East Lake Cove Ph 2
East Lake Park Ph 35
East Lake Reserve At Narcoosse
Ellington Place
Estates Of Westerly
Florida Agricultural Co
Gardens At Lancaster Park
Glenwood Ph 1
Glenwood Ph 2
Glenwoodph 1
Hanover Reserve Rep
Hanover Square
John J Johnstons
Lake Ajay Village
Lake Lizzie Reserve
Lake Pointe
Lancaster Park East Ph 2
Lancaster Park East Ph 3 4
Lancaster Park East Ph 3 4 Lo
Lancaster Park East Ph 3 4 Pb
Live Oak Lake Ph 1
Live Oak Lake Ph 2
Live Oak Lake Ph 3
Majestic Oaks
Mill Stream Estates
Millers Grove 1
Narcoossee Village Ph 1
New Eden On Lakes
New Eden On The Lakes
New Eden On The Lakes Unit A
New Eden Ph 1
Nova Grove
Oaktree Pointe Villas
Oakwood Shores
Pine Glen
Pine Grove Park
Pine Grove Park Rep
Prairie Oaks
Preserve At Turtle Creek Ph 1
Preserve At Turtle Creek Ph 3
Preserve At Turtle Creek Ph 5
Preserve/turtle Crk Ph 5
Preserveturtle Crk Ph 5
Preston Cove Ph 1 2
Rivercrest/narcoossee
Rummell Downs Rep 1
Runneymede Ranchlands
Runneymede Ranchlands Unit 1
Runnymede North Half Town Of
Runnymede Ranchlands
Serenity Reserve
Shelter Cove
Siena Reserve Ph 2a & 2b
Siena Reserve Ph 3
Silver Spgs
Silver Springs
Sola Vista
Split Oak Estates
Split Oak Estates Ph 2
Split Oak Reserve
Split Oak Reserve Ph 2
Starline Estates
Stonewood Estates
Summerly Ph 2
Summerly Ph 3
Sunbrooke
Sunbrooke Ph 1
Sunbrooke Ph 2
Sunbrooke Ph 5
Suncrest
Sunset Grove Ph 1
Sunset Groves Ph 2
Terra Vista
The Crossings
The Crossings Ph 1
The Crossings Ph 2
The Landing's At Live Oak
The Landings At Live Oak
The Waters At Center Lake Ranc
Thompson Grove
Tops Terrace
Trinity Place Ph 1
Turtle Creek Ph 1a
Turtle Creek Ph 1b
Twin Lakes Terrace
Underwood Estates
Villages At Harmony Ph 1b
Weslyn Park
Weslyn Park In Sunbridge
Weslyn Park Ph 1
Weslyn Park Ph 2
Whip O Will Hill
Wiregrass Ph 1
Wiregrass Ph 2

- Frank Filippelli, Broker,CDPE,CRS,REALTOR ®
- Southern Realty Ent. Inc.
- Mobile: 407.448.1042
- frank4074481042@gmail.com



