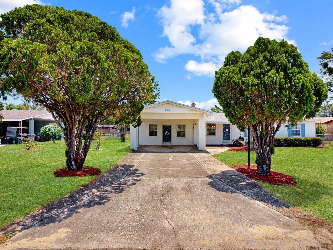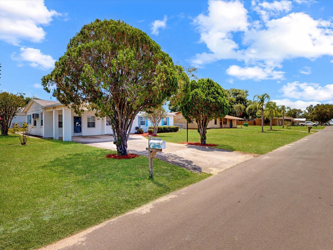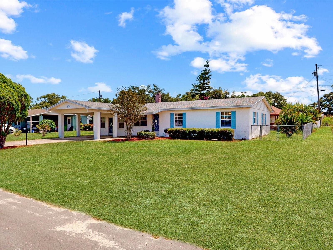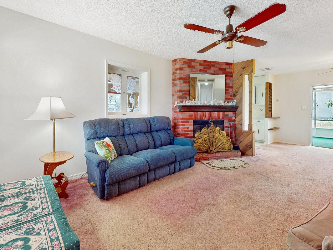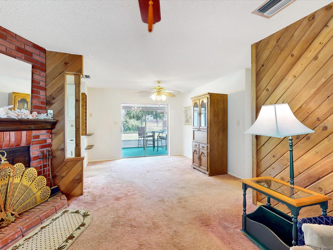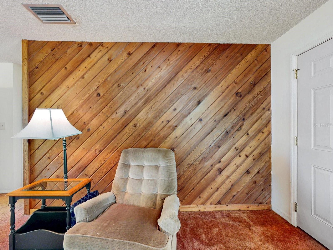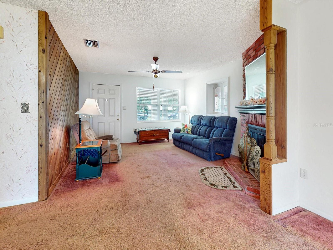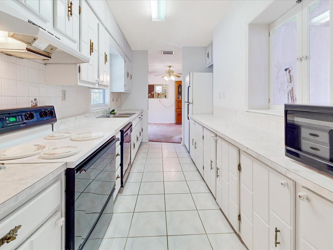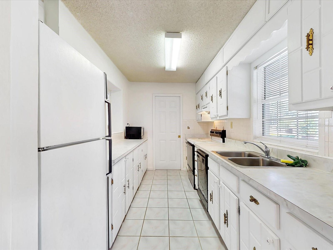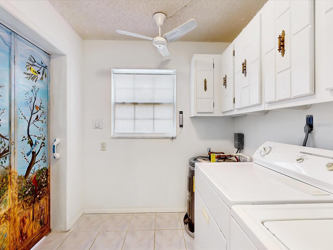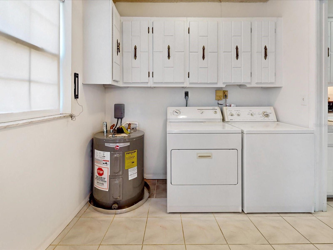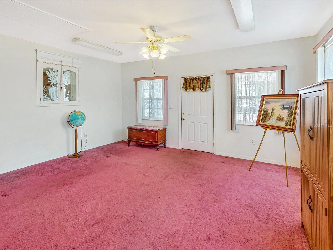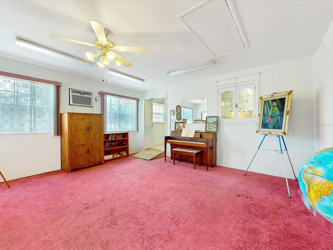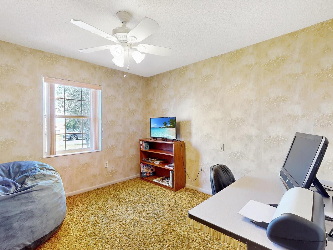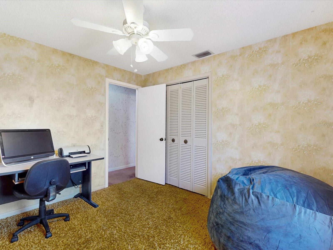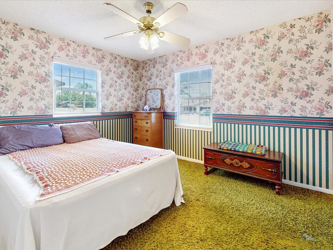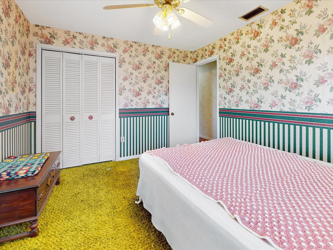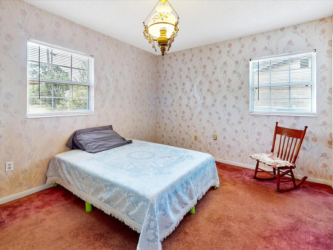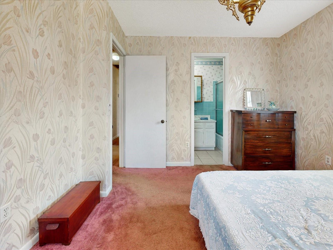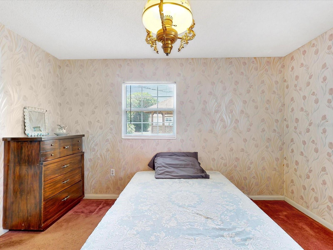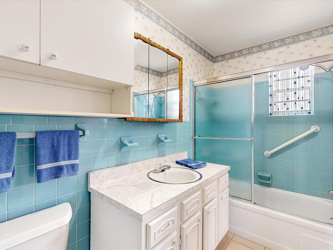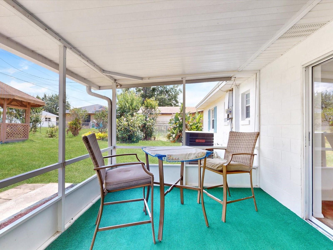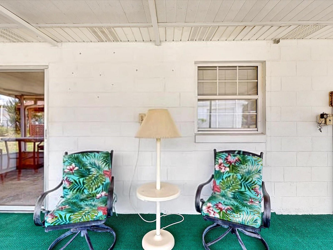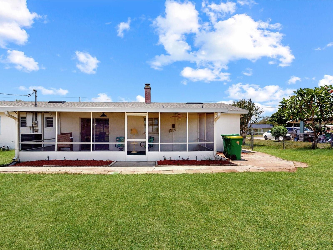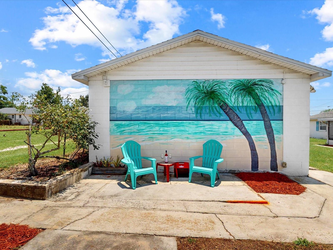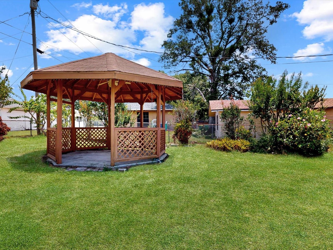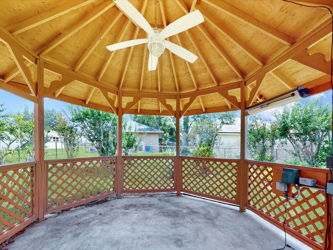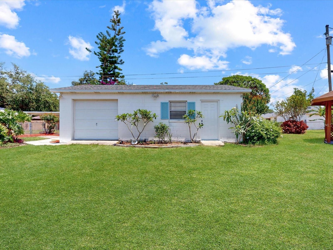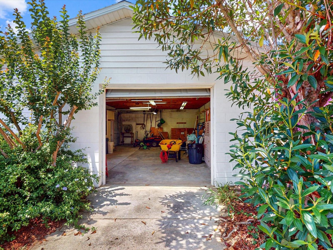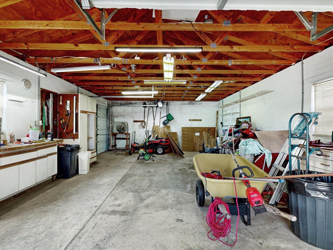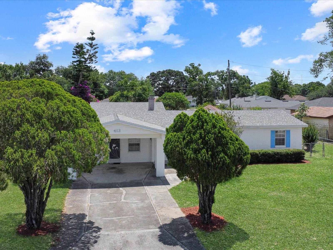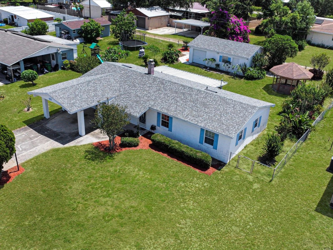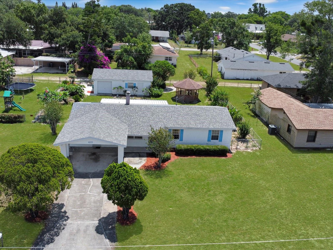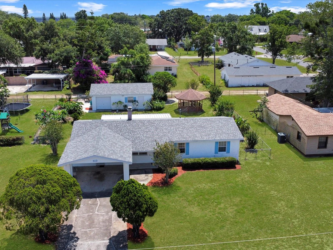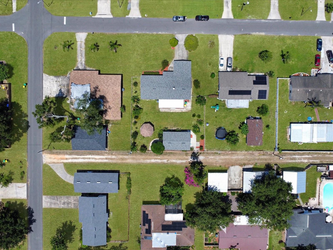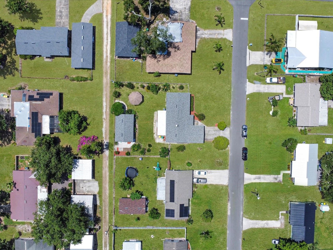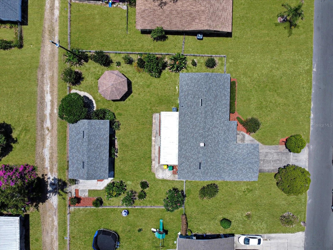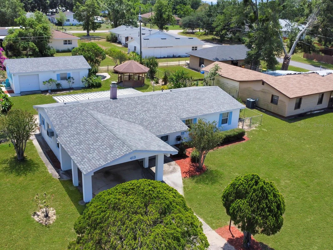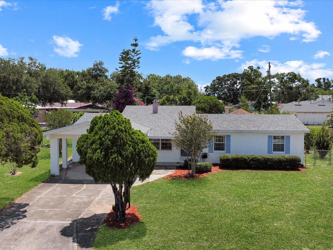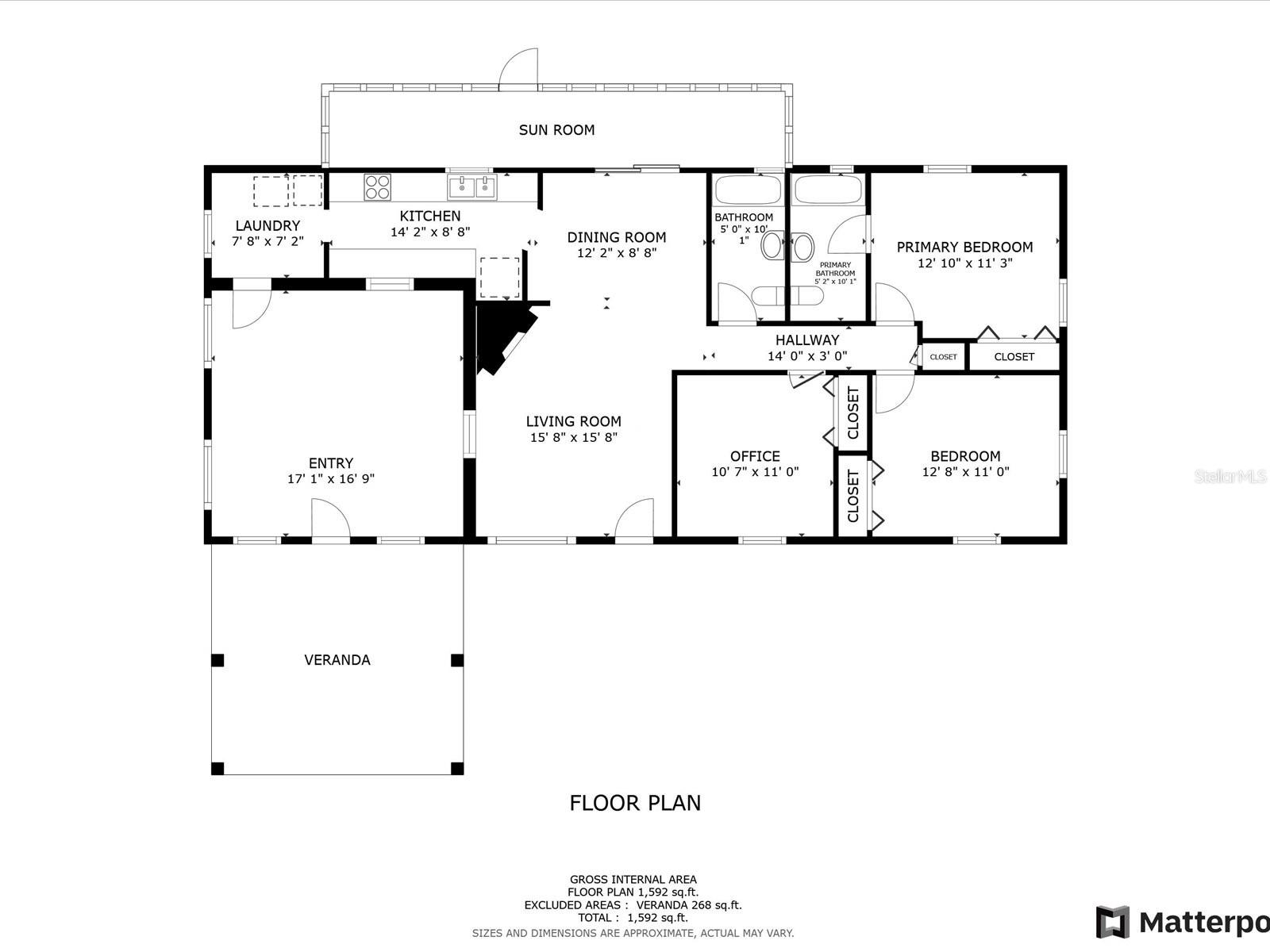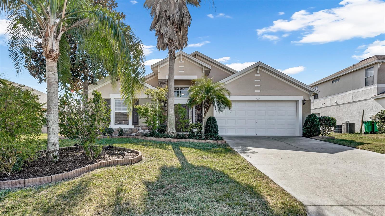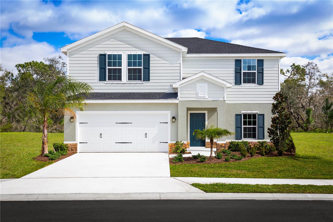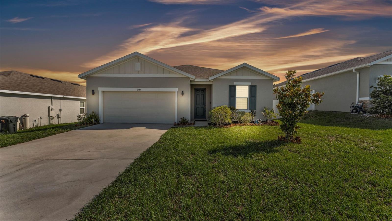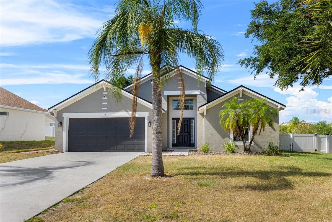413 5th Street S, DUNDEE, FL 33838
Property Photos
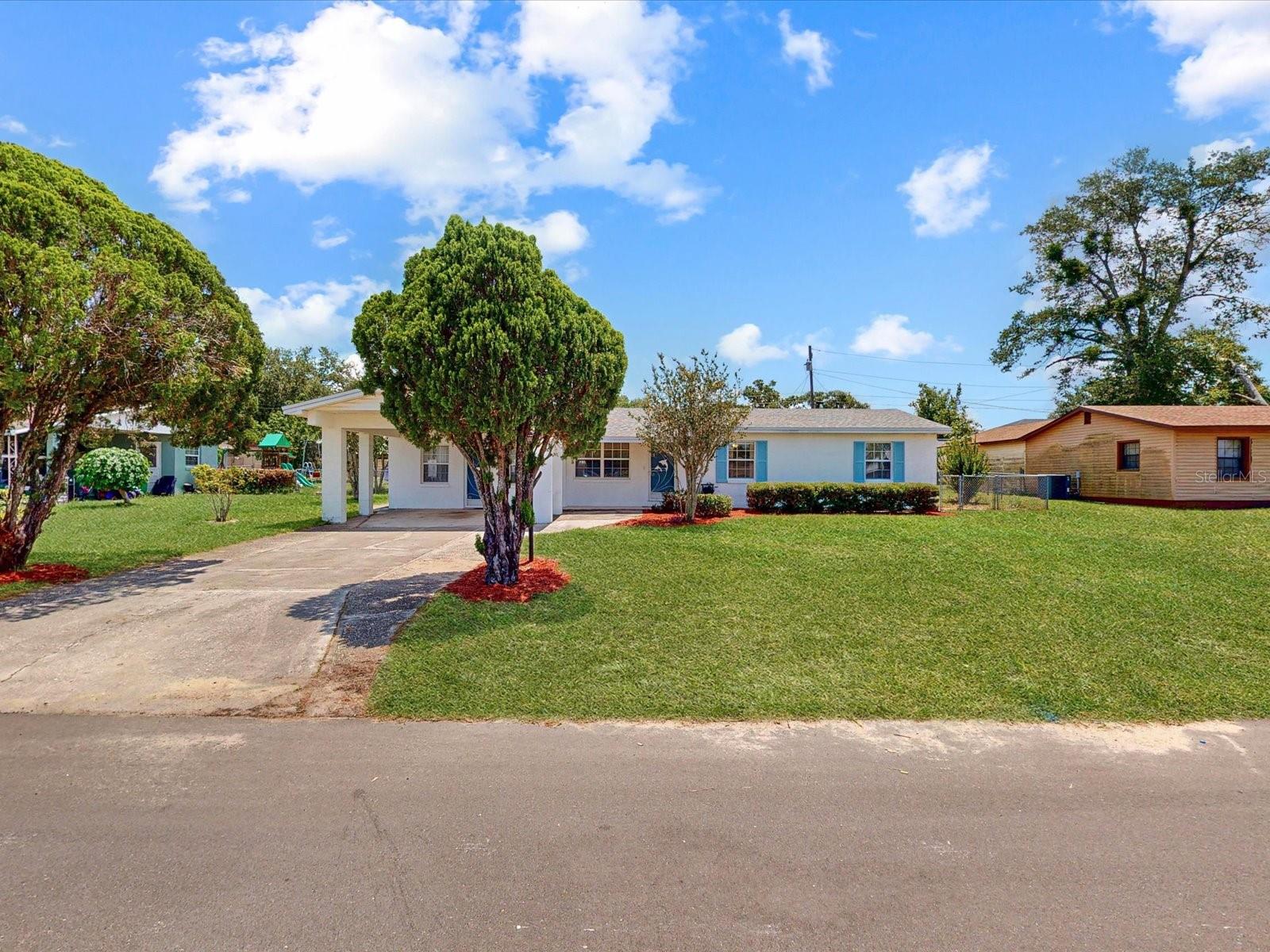
Would you like to sell your home before you purchase this one?
Priced at Only: $275,000
For more Information Call:
Address: 413 5th Street S, DUNDEE, FL 33838
Property Location and Similar Properties
- MLS#: O6306670 ( Residential )
- Street Address: 413 5th Street S
- Viewed: 10
- Price: $275,000
- Price sqft: $138
- Waterfront: No
- Year Built: 1974
- Bldg sqft: 1992
- Bedrooms: 3
- Total Baths: 2
- Full Baths: 2
- Garage / Parking Spaces: 3
- Days On Market: 15
- Additional Information
- Geolocation: 28.0173 / -81.6143
- County: POLK
- City: DUNDEE
- Zipcode: 33838
- Subdivision: Dundee
- Elementary School: Dundee Elem
- Middle School: Dundee Ridge
- High School: Haines City Senior
- Provided by: RE/MAX TOWN CENTRE
- Contact: Judy Torres
- 407-996-3200

- DMCA Notice
-
DescriptionI can't wait for you to see this home. There is so much charm and love to this home. Quaint even with 1,526/1,992 sq. ft. And the SIZE of the property LARGE! This home is located in the central part of the adorable city of Dundee. An all family park is very close by, a mere few blocks away. With numerous stores and restaurants popping up very close by, but still out of the hustle and bustle of the larger cities. Original owners purchased this home (1974) as it was being built and subsequently raised 4 lovely daughters in it. Dad the handi man built the detached garage/workshop (2000) out back, as well as the lovely GAZEBO (2019) outfitted with electric, a fan and twinkle lights for ambiance. Then....once inside you will experience a lovely place to raise a family. With 3 bedrooms, two bathrooms AND another addition An ART STUDIO ! Mom was a painter, as evident by the Art on display ..... not only in the STUDIO, but also evident in BEACH themed mural on an exterior wall of the garage. The 16 x 17 studio is an amazing Flex space looking for it's new owner. This room (as well as the whole house) is fully insulated and has an attic access with pull down stairs, plus two pass thru windows that can be opened to still be a part of the main home. There is an outside carport added on even tho the garage out back can house AT LEAST two vehicles. The living room displays the hand built wood burning fireplace also built by dad, as well as the opposite wood slat decorative wall. Such a craftsman! The ROOF on the home and garage has just reached one year old. (May 2024) A/C is less than 5 years old. Hot water heater replaced in 2019. All attic insulation has been re done to enhance energy efficiency. Screened in large rear porch and a HUGE fenced back yard. I could tell you more about this adorable home, but come see it for yourself....there is so much charm here, you've gotta see and experience it for yourself. Schedule your showing today !!
Payment Calculator
- Principal & Interest -
- Property Tax $
- Home Insurance $
- HOA Fees $
- Monthly -
Features
Building and Construction
- Covered Spaces: 0.00
- Exterior Features: Awning(s), Lighting, Private Mailbox, Sliding Doors
- Flooring: Carpet, Ceramic Tile
- Living Area: 1526.00
- Other Structures: Workshop
- Roof: Shingle
Property Information
- Property Condition: Completed
Land Information
- Lot Features: Paved
School Information
- High School: Haines City Senior High
- Middle School: Dundee Ridge Middle
- School Elementary: Dundee Elem
Garage and Parking
- Garage Spaces: 2.00
- Open Parking Spaces: 0.00
- Parking Features: Alley Access, Covered, Driveway, Garage Faces Rear, Oversized, Workshop in Garage
Eco-Communities
- Water Source: Public
Utilities
- Carport Spaces: 1.00
- Cooling: Central Air
- Heating: Electric
- Sewer: Septic Tank
- Utilities: Cable Available, Electricity Connected, Phone Available, Water Connected
Finance and Tax Information
- Home Owners Association Fee: 0.00
- Insurance Expense: 0.00
- Net Operating Income: 0.00
- Other Expense: 0.00
- Tax Year: 2024
Other Features
- Appliances: Dryer, Electric Water Heater, Microwave, Range, Range Hood, Refrigerator, Washer
- Country: US
- Furnished: Unfurnished
- Interior Features: Ceiling Fans(s), Living Room/Dining Room Combo, Primary Bedroom Main Floor, Thermostat
- Legal Description: DUNDEE PB 1 PG 86 BLK 27 LOTS 11 N1/2 & 12
- Levels: One
- Area Major: 33838 - Dundee
- Occupant Type: Vacant
- Parcel Number: 27-28-28-836000-027111
- Possession: Close Of Escrow
- Views: 10
- Zoning Code: R-1A
Similar Properties
Nearby Subdivisions
Crystal Lake Preserve
Dundee
Fla Highlands Co Sub
Hart D L Sub
Landings At Lake Mabel Loop Ph
Lanier Hills
Mabel Loop Ridge Sub
Mabel Loop Ridge Subdivision P
Maria Vista
Menziola Rep Pt
Ridge At Swan Lake
Ridge Dundee
Ridge Of Dundee
Ridgeswan Lake
Scenic Heights
Seasons At Bella Vista
Seasons At Shores Of Lake Dell
Vista Del Lago Ph Ii Rep
Vista Del Lago Ph Iii
Vista Del Lagoph Iireplat
Walden Vista

- Frank Filippelli, Broker,CDPE,CRS,REALTOR ®
- Southern Realty Ent. Inc.
- Mobile: 407.448.1042
- frank4074481042@gmail.com



