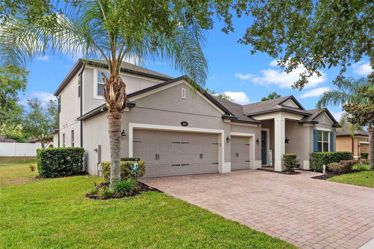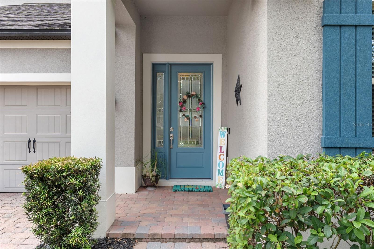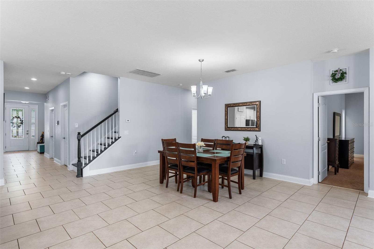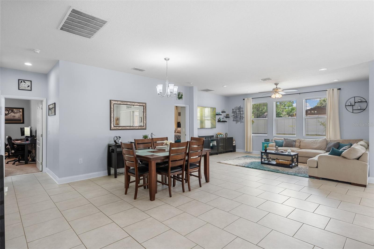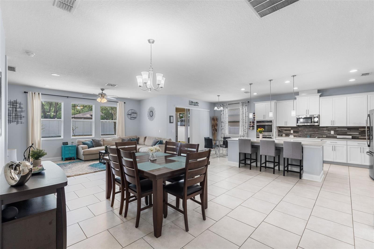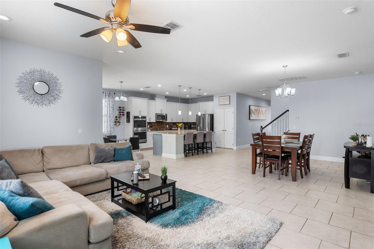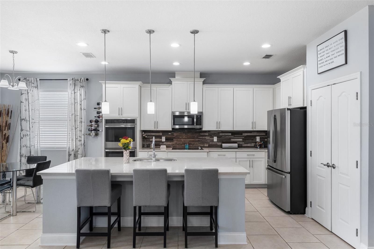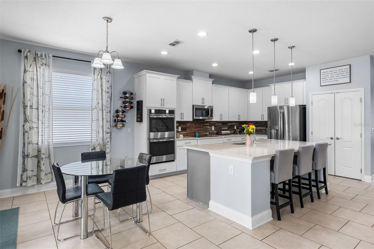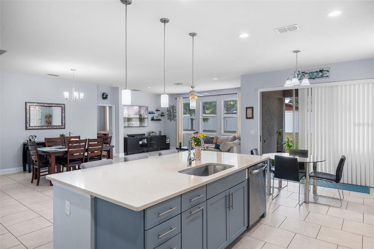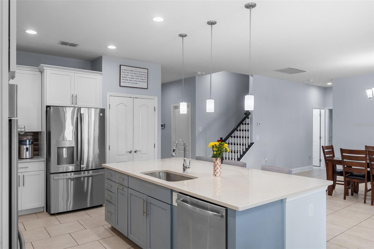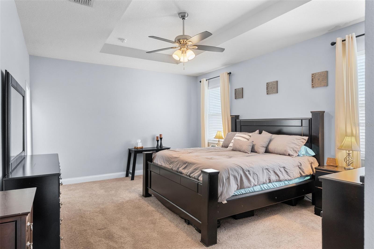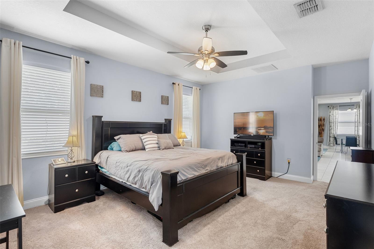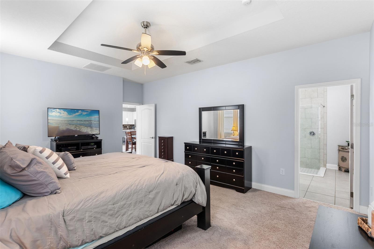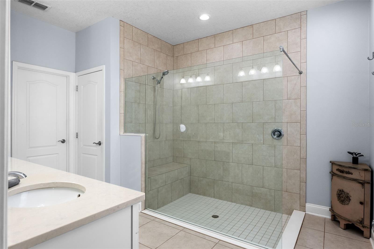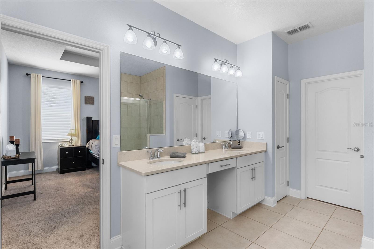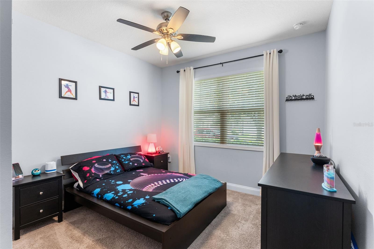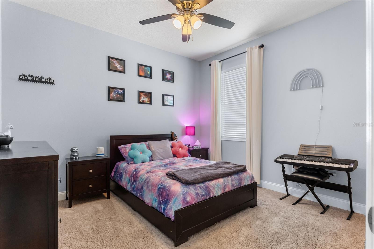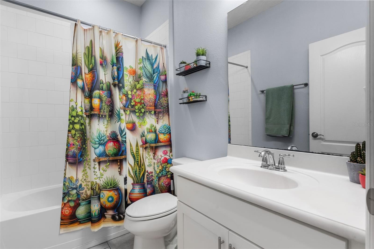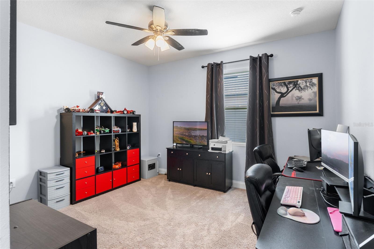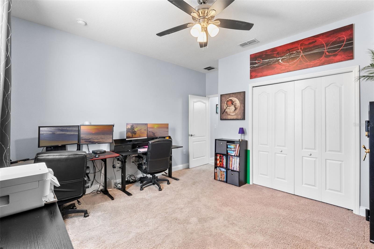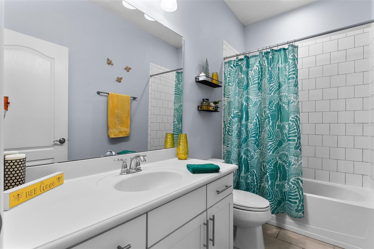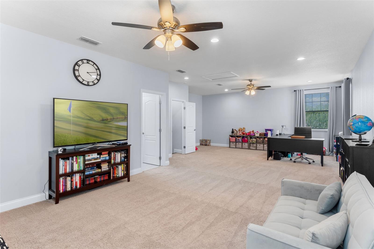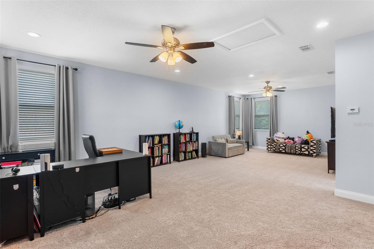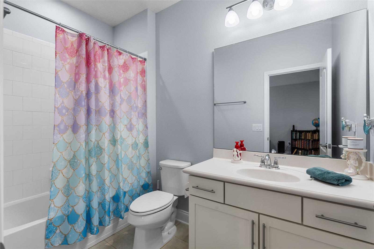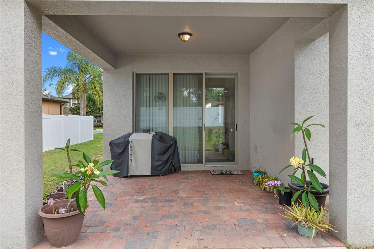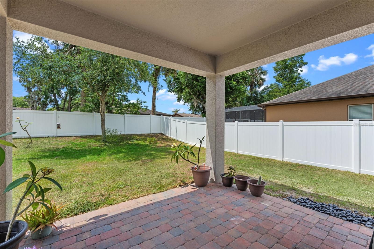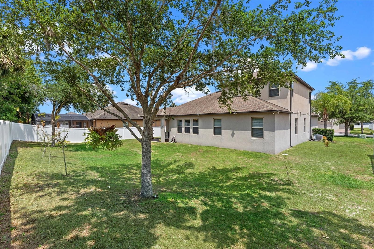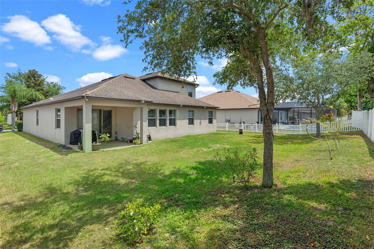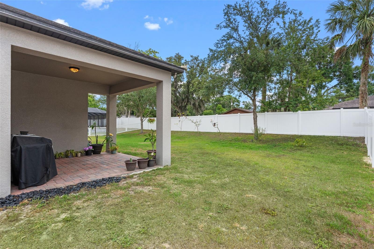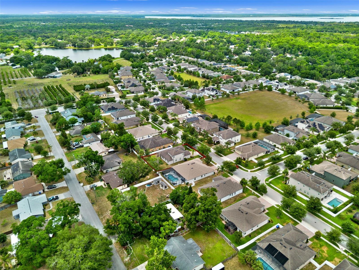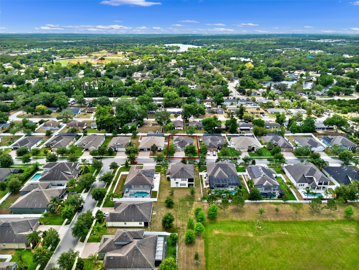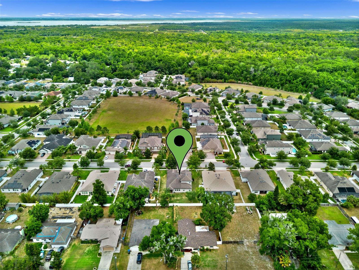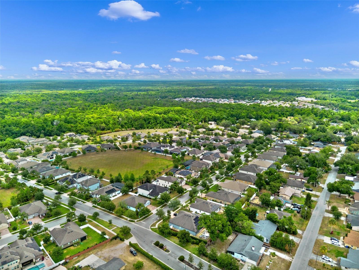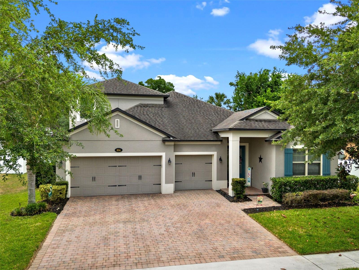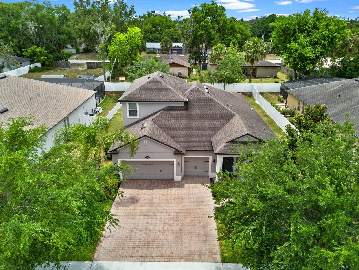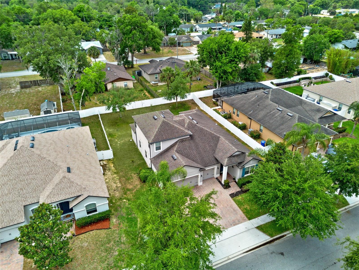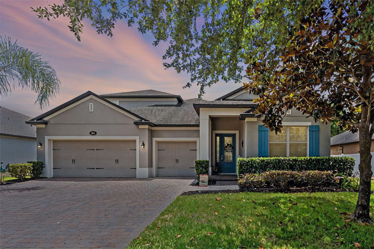604 Fosters Grove Loop, OVIEDO, FL 32765
Property Photos
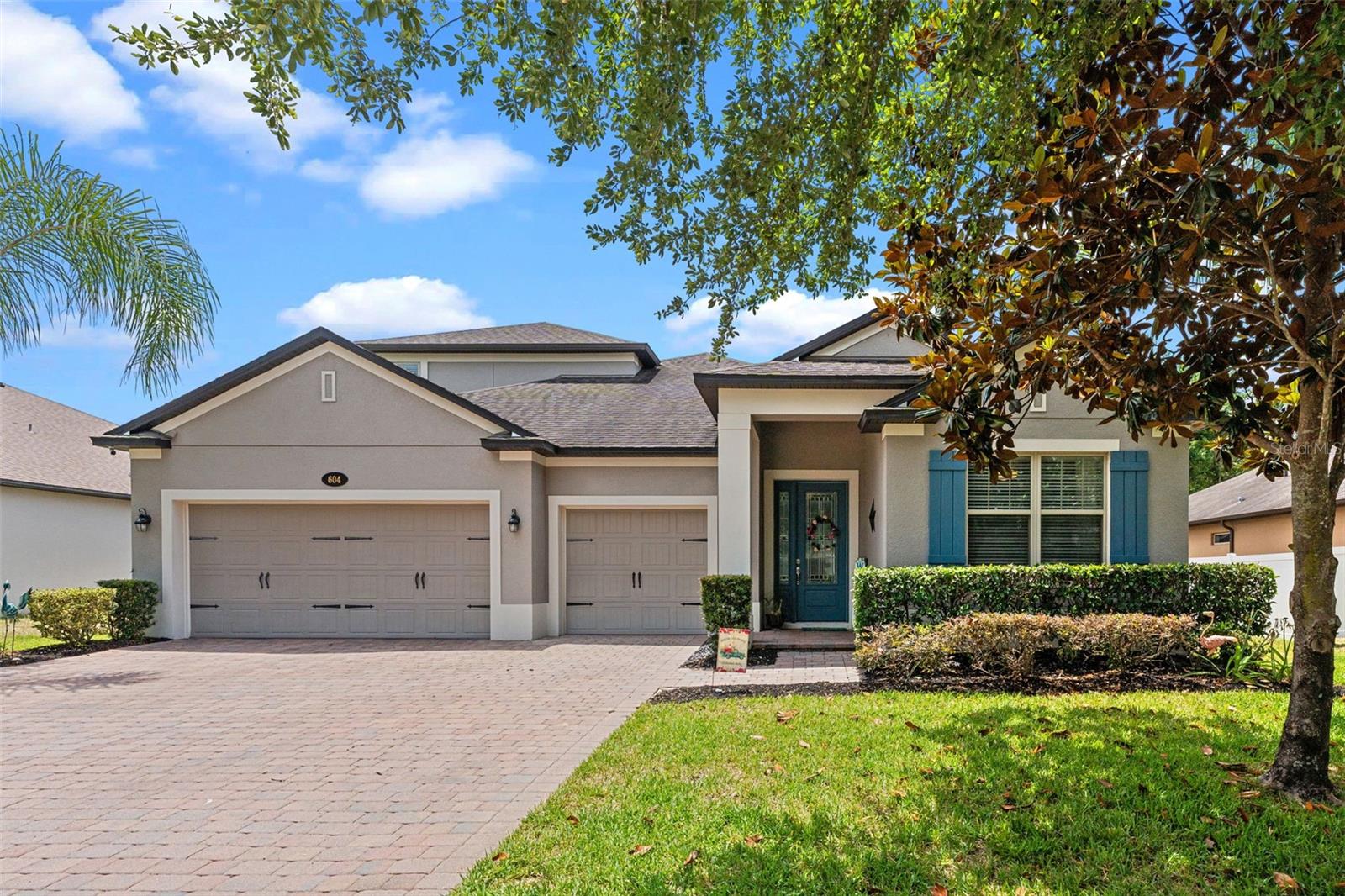
Would you like to sell your home before you purchase this one?
Priced at Only: $749,900
For more Information Call:
Address: 604 Fosters Grove Loop, OVIEDO, FL 32765
Property Location and Similar Properties
- MLS#: O6306573 ( Residential )
- Street Address: 604 Fosters Grove Loop
- Viewed: 31
- Price: $749,900
- Price sqft: $197
- Waterfront: No
- Year Built: 2016
- Bldg sqft: 3801
- Bedrooms: 5
- Total Baths: 4
- Full Baths: 4
- Garage / Parking Spaces: 3
- Days On Market: 16
- Additional Information
- Geolocation: 28.6785 / -81.1899
- County: SEMINOLE
- City: OVIEDO
- Zipcode: 32765
- Subdivision: Fosters Grove At Oviedo
- Provided by: CREEGAN GROUP
- Contact: Melanie Leifert
- 407-622-1111

- DMCA Notice
-
DescriptionWelcome to Foster's Grove at Oviedo! A wonderful neighborhood of newer built M/I Homes tucked away just minutes from downtown Oviedo! This home offers the perfect combination of space and luxury that you've been waiting for! Offering 5 full bedrooms, 4 full baths, 3 car garage and a large yard (1/4 acre) this home has plenty of room to work and play from home. The main bedroom and 3 guest rooms are on the first floor and the 5th HUGE bedroom (30 x 16) is upstairs with a walk in closet, full bath and enough room to be both a bedroom, play room, theater room, etc you could even add a wall and make it a smaller bedroom and play room or two bedrooms use your imagination!! Arriving at this home, you will be drawn in by the immaculate curb appeal, landscaping, brick paver drive and walkway to a great little covered front porch. Inside, you'll notice off set laid tile, neutral decor and a fantastic open concept kitchen dining great room area. The kitchen will delight you with quartz counters, 42" cabinets with crown molding, Stainless steel GE appliances, double oven and convection oven, new cooktop and newer microwave, tile backsplash, a huge island and good size pantry this is a chef's dream. The great open space allows plenty of room for gathering with family and entertaining friends with options to dine at the breakfast bar, dinette space or formal dining area. The family/great room in the back of the home has lots of natural light and plenty of space for a large sectional too. The main bedroom is large with tray ceiling, a large walk in closet and beautiful on suite bath with quartz counters, large shower and double vanity too. There are three more guest rooms and two more full bathrooms too both with shower/tub combo. The inside laundry is large with sink and plenty of extra storage too. Walking outside you will appreciate the covered brick paver lanai and large backyard too plenty of room for a pool. More things to love about this home include: Fresh interior paint, 5 1/4" baseboards, 9'4" ceilings, ceiling fans throughout, pendant and recessed lights, LED lights, plywood in attic for extra storage, gutters on second floor. Zoned for excellent Seminole co schools, close to shops, restaurants, highways, UCF, research park, just 30 minutes from Orlando International Airport and 45 minutes from the Disney parks too call for your private showing today!
Payment Calculator
- Principal & Interest -
- Property Tax $
- Home Insurance $
- HOA Fees $
- Monthly -
Features
Building and Construction
- Covered Spaces: 0.00
- Exterior Features: Rain Gutters, Sidewalk
- Flooring: Carpet, Tile
- Living Area: 2963.00
- Roof: Shingle
Garage and Parking
- Garage Spaces: 3.00
- Open Parking Spaces: 0.00
- Parking Features: Driveway, Garage Door Opener
Eco-Communities
- Water Source: Public
Utilities
- Carport Spaces: 0.00
- Cooling: Central Air
- Heating: Central, Electric
- Pets Allowed: Yes
- Sewer: Public Sewer
- Utilities: Public
Amenities
- Association Amenities: Playground
Finance and Tax Information
- Home Owners Association Fee Includes: Management
- Home Owners Association Fee: 90.00
- Insurance Expense: 0.00
- Net Operating Income: 0.00
- Other Expense: 0.00
- Tax Year: 2024
Other Features
- Appliances: Built-In Oven, Cooktop, Dishwasher, Disposal, Electric Water Heater, Ice Maker, Microwave, Refrigerator
- Association Name: Towers Property Management - Benjamin Isip
- Association Phone: 407-730-9872
- Country: US
- Interior Features: Ceiling Fans(s), Open Floorplan, Primary Bedroom Main Floor, Walk-In Closet(s), Window Treatments
- Legal Description: LOT 6 FOSTERS GROVE AT OVIEDO PB 80 PGS 36 TO 42
- Levels: Two
- Area Major: 32765 - Oviedo
- Occupant Type: Owner
- Parcel Number: 11-21-31-518-0000-0060
- Style: Traditional
- Views: 31
- Zoning Code: RES
Similar Properties
Nearby Subdivisions
0
1040 Big Oaks Blvd Oviedo Fl 3
Alafaya Trail Sub
Alafaya Woods Ph 06
Alafaya Woods Ph 08
Alafaya Woods Ph 11
Alafaya Woods Ph 12b
Alafaya Woods Ph 16
Alafaya Woods Ph 17
Alafaya Woods Ph 18
Alafaya Woods Ph 21b
Allens 1st Add To Washington H
Aloma Woods Ph 1
Aloma Woods Ph 2
Aloma Woods Ph 3
Bellevue
Bentley Cove
Bentley Woods
Black Hammock
Brookmore Estates
Brookmore Estates Ph 3
Carillon Tr 107 At
Carillon Tr 301 At
Cassa-villa Heights
Cassavilla Heights
Cedar Bend
Cedar Glen Of Aloma Woods
Chapman Groves
Chapman Pines
Cobblestone
Crystal Shores
Cypress Head At The Enclave
Dunhill
Dunhill Unit 1
Dunhill Unit 2
Ellingsworth
Estates At Aloma Woods Ph 3
Florida Groves Companys First
Fosters Grove At Oviedo
Francisco Park
Franklin Park
Hammock Park
Hawk's Overlook
Hawks Overlook
Heatherbrooke Estates Rep
Hideaway Cove At Oviedo Ph 1
Hideaway Cove At Oviedo Ph 3
Hunters Stand At Carillon
Jackson Heights
Jamestown
Kenmure
Kingsbridge East Village
Kingsbridge Ph 1a
Kingsbridge West
Lake Charm Country Estates
Lake Rogers Estates
Lakes Of Aloma
Lakes Of Aloma Ph 2
Leparc
Little Creek Ph 1a
Little Creek Ph 3a
Little Creek Ph 4b
Little Lake Georgia Terrace
Lone Pines
Lukas Landing
Mac Kinleys Mill
Madison Creek
Martins Plan
Mead Manor
Milton Square
Oak Grove
Oak Mount Sub
Oviedo
Oviedo Forest
Oviedo Forest Ph 2
Oviedo Gardens A Rep
Palm Valley
Preserve Of Oviedo On The Park
Ravencliffe
Red Ember North
Remington Park
River Walk
Sec 36 Twp 21s Rge 30e N 14 Of
Slavia Colony Cos Sub
Southern Oaks Ph Two
Stillwater Ph 1
Stillwater Ph 2
Stillwater Ph 3
Stonehurst
Swopes Amd Of Iowa City
Tranquil Oaks
Tuska Ridge
Tuska Ridge Unit 3
Twin Lakes Manor
Twin Oaks
Twin Rivers Model Home Area
Twin Rivers Sec 1
Twin Rivers Sec 3b
Twin Rivers Sec 4
Twin Rivers Sec 5
Twin Rivers Sec 6
Twin Rivers Sec 7
Village Of Remington
Villages At Kingsbridge West T
Washington Heights
Wentworth Estates
Whispering Woods
Whitetail Run
Willa Lake Ph 1
Woodland Estates
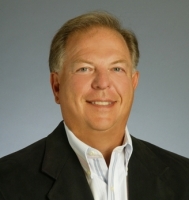
- Frank Filippelli, Broker,CDPE,CRS,REALTOR ®
- Southern Realty Ent. Inc.
- Mobile: 407.448.1042
- frank4074481042@gmail.com



