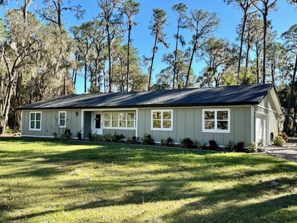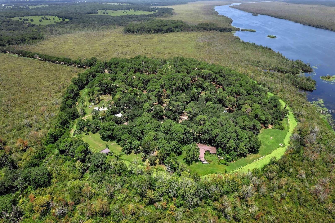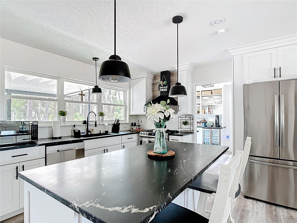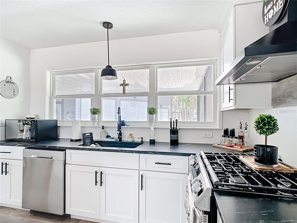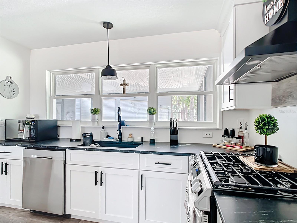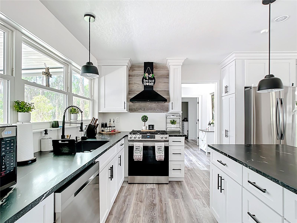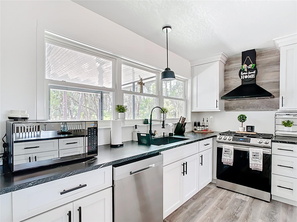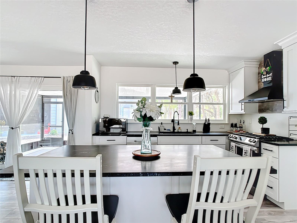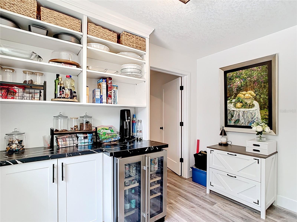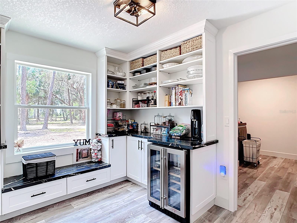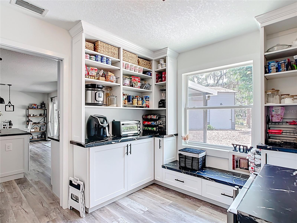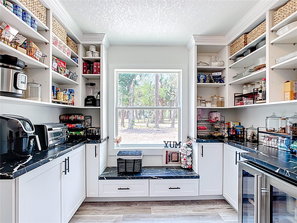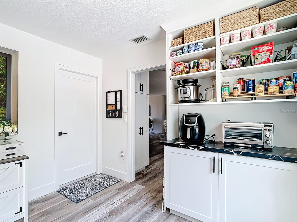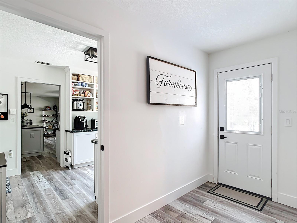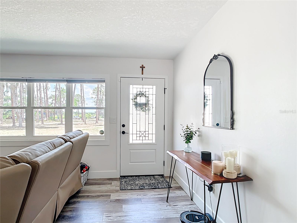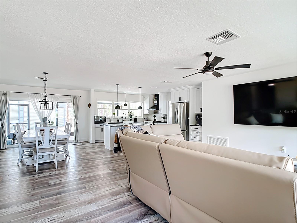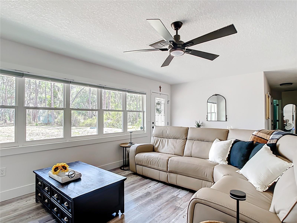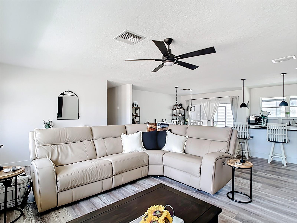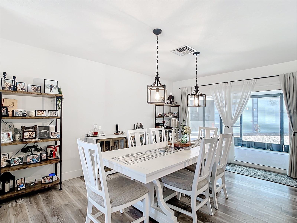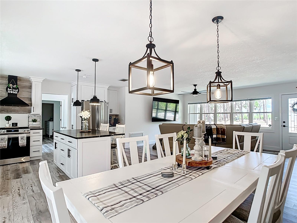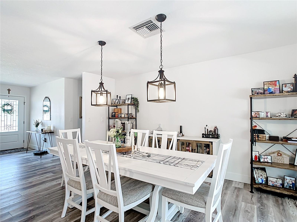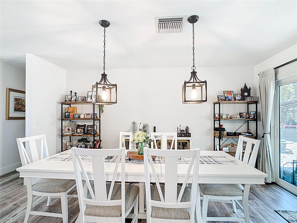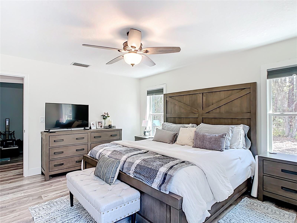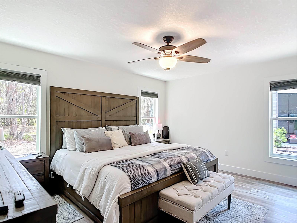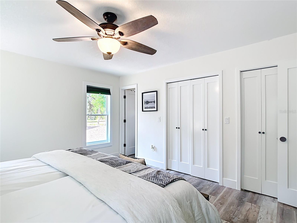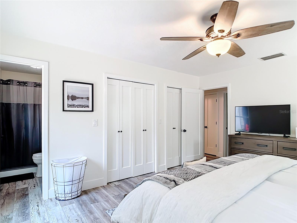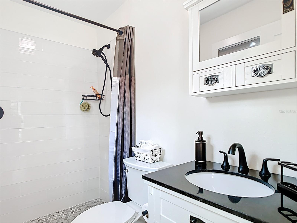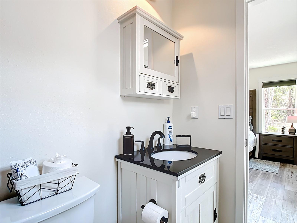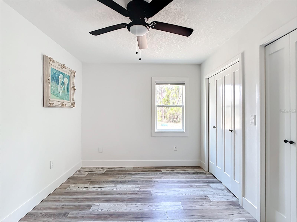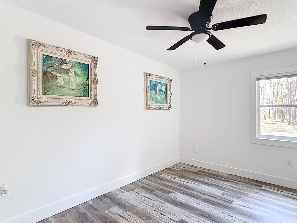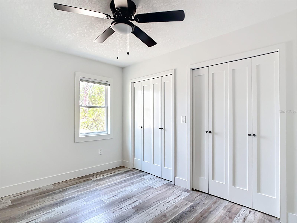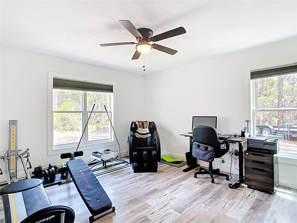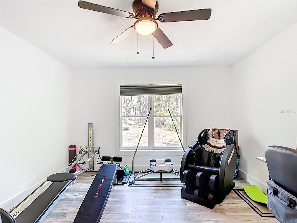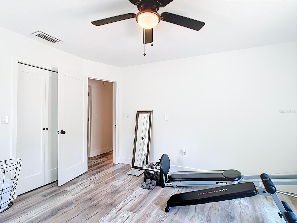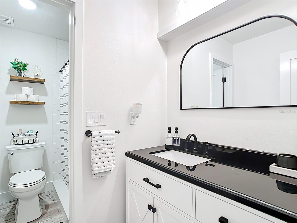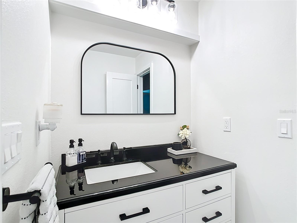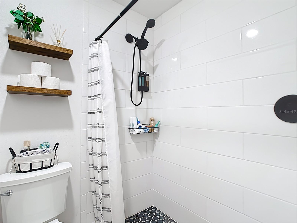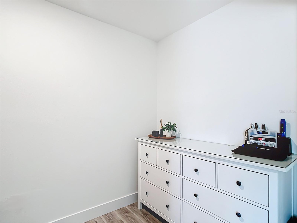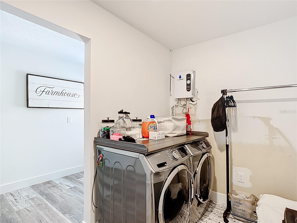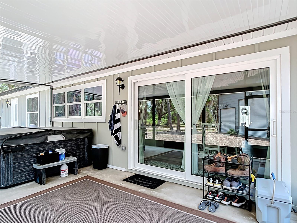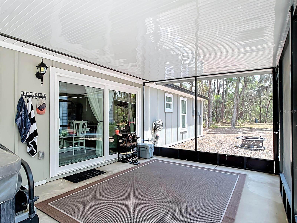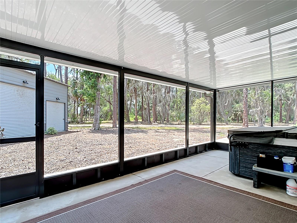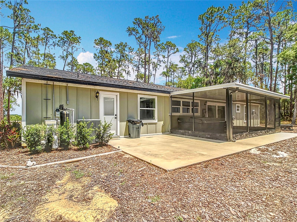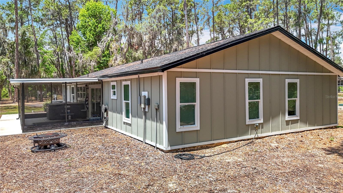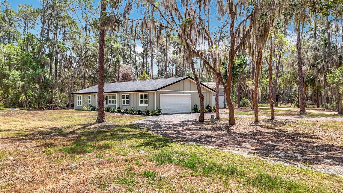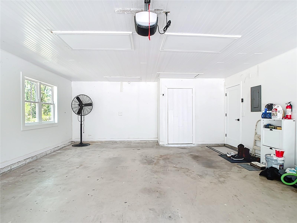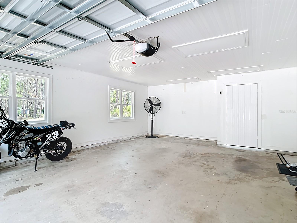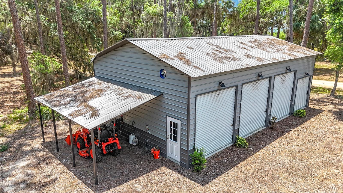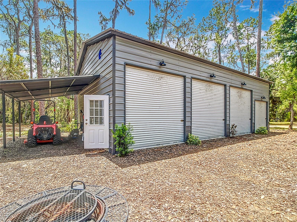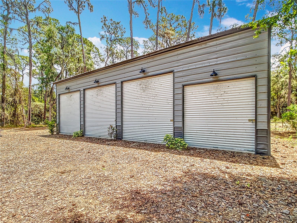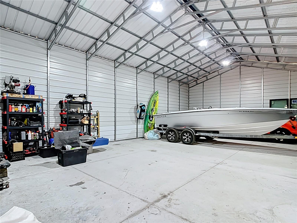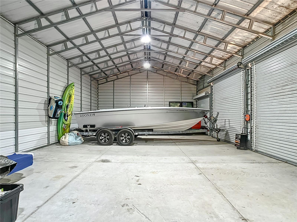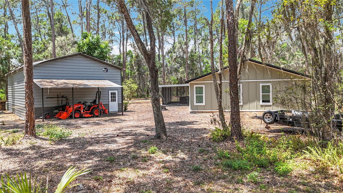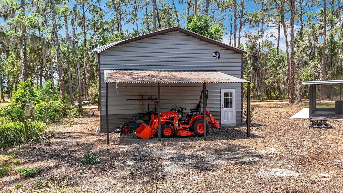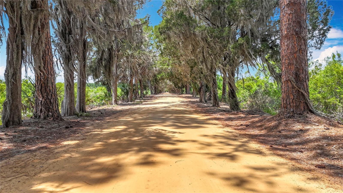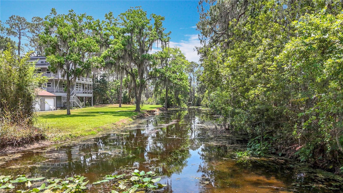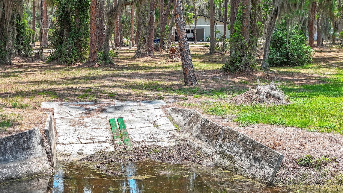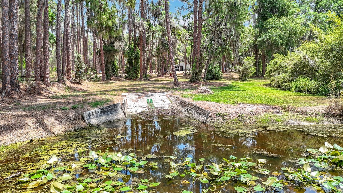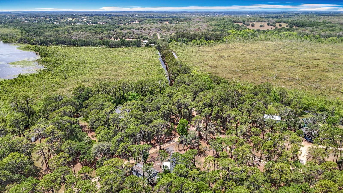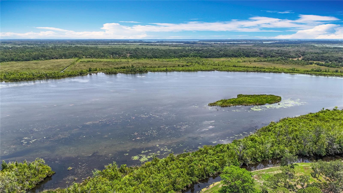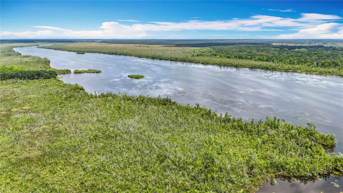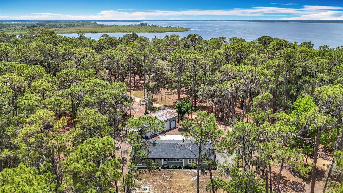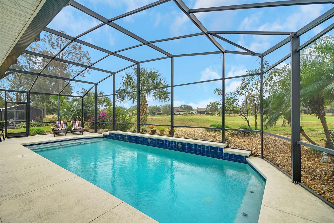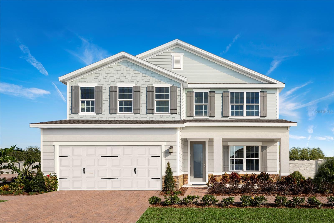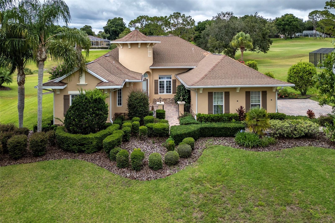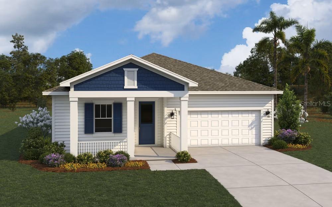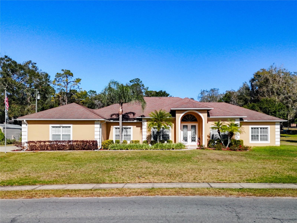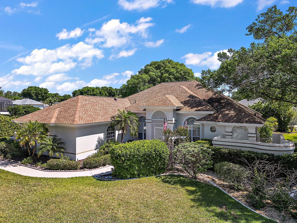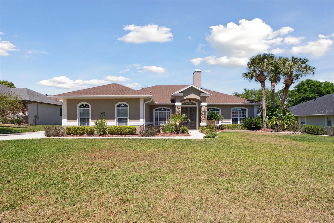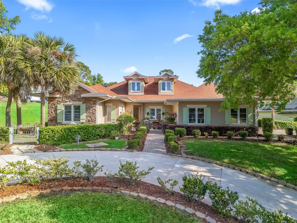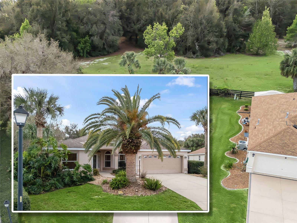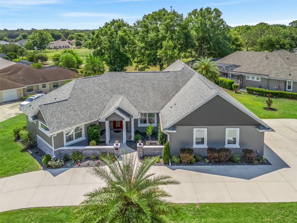7374 Circle Drive, LADY LAKE, FL 32159
Property Photos
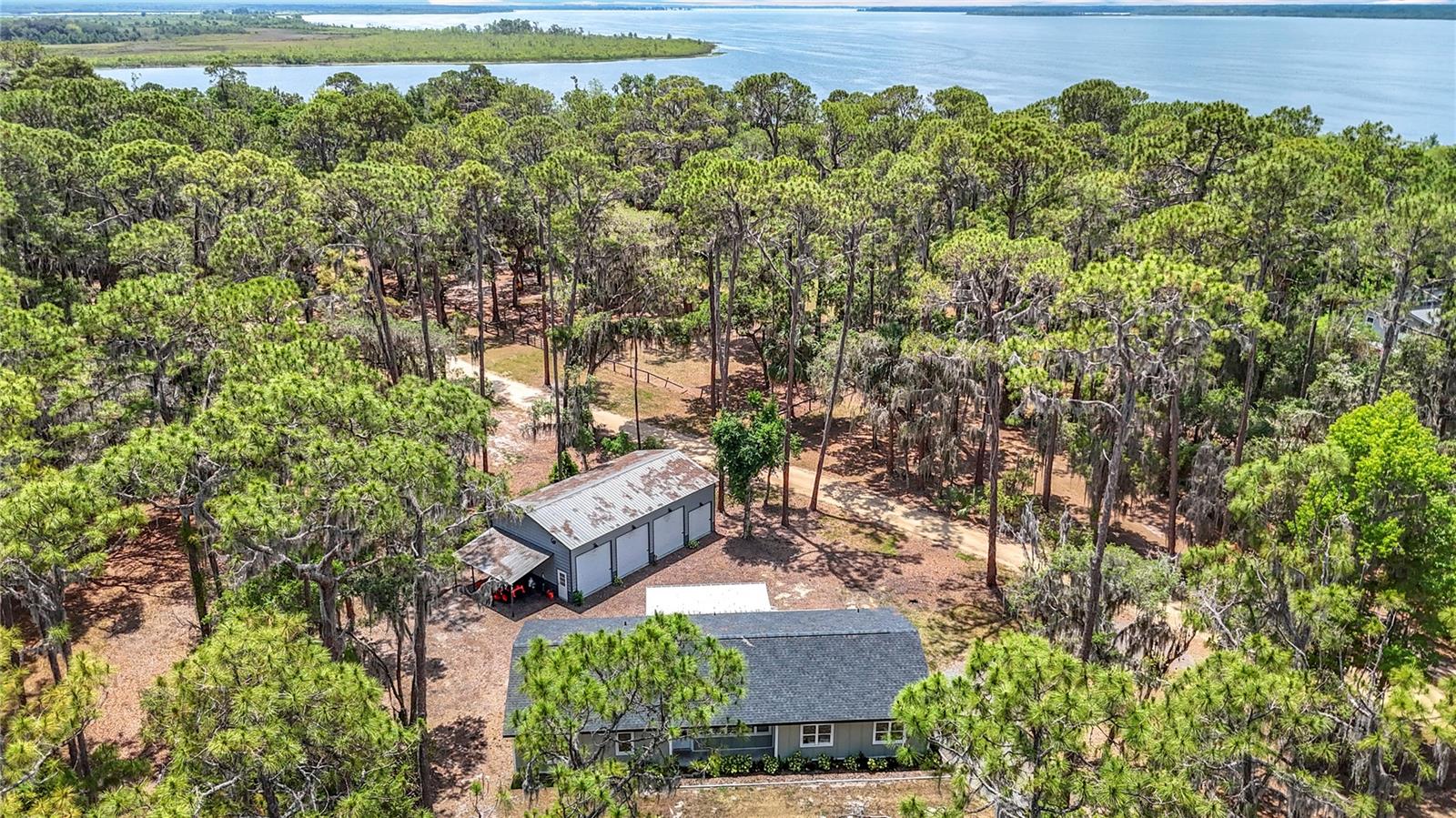
Would you like to sell your home before you purchase this one?
Priced at Only: $489,000
For more Information Call:
Address: 7374 Circle Drive, LADY LAKE, FL 32159
Property Location and Similar Properties
- MLS#: O6305973 ( Residential )
- Street Address: 7374 Circle Drive
- Viewed: 2
- Price: $489,000
- Price sqft: $201
- Waterfront: No
- Year Built: 1981
- Bldg sqft: 2436
- Bedrooms: 3
- Total Baths: 2
- Full Baths: 2
- Garage / Parking Spaces: 8
- Days On Market: 16
- Additional Information
- Geolocation: 28.934 / -81.8355
- County: LAKE
- City: LADY LAKE
- Zipcode: 32159
- Subdivision: Big Pine Island Sub
- Provided by: WATSON REALTY CORP
- Contact: Lisa West
- 352-536-6530

- DMCA Notice
-
DescriptionFULLY REMODELED 3/2 on Big Pine Island, a small community of single family homes surrounded by the Ocklawaha River which is the principal tributary of the St Johns River and part of the Harris Chain of Lakes. This private island is surrounded by natural landscapes of lush wildlife and growth of hydric hammocks, flat woods, scrub pine ridges and abundant wildlife. Community boat ramp less than 50 yards from your driveway makes it easy to launch your airboat, fishing boat, kayaks anytime. This island beauty sits on just under an acre of land and has plenty of room for toys, boats, camper, tractor etc. and parking up to eight vehicles with a 22' x 22' TWO CAR ATTACHED GARAGE AND A FOUR BAY DETACHED METAL 26' x 48' WORKSHOP/GARAGE with 110 & 220 power. Three roll up doors measuring 8' wide x 12' high and one 6' x 9' door along with a side entry door make this the perfect spot for all your cars, boats, motorcycles and other toys. From the moment you enter this home, you will love the bright open floor plan with luxury vinyl floors, new lighting fixtures, new paint, new bathrooms and a five star kitchen with SS Appliances, wood cabinetry, gas range and stylish granite countertops. Next to the kitchen is a custom designed floor to ceiling pantry that mimics the kitchen and offers tons of storage for just about anything!! Luxury vinyl is throughout the entire home for a cohesive and classic look, even into all three bedrooms. Both bathrooms offer brand new vanities, lighting and new tile work that is top notch. Enjoy the 12' x 24' covered screened lanai off back of home and six person hot tub that's included. New roof in 2020. Short drive to hospitals, golfing, shopping & restaurants of all kinds in The Villages which is only a few miles away. If you're tired of the hustle and bustle then escape the city and make this special place your private oasis! Call today for your private showing.
Payment Calculator
- Principal & Interest -
- Property Tax $
- Home Insurance $
- HOA Fees $
- Monthly -
Features
Building and Construction
- Covered Spaces: 0.00
- Exterior Features: French Doors, Lighting, Sliding Doors, Storage
- Flooring: Luxury Vinyl
- Living Area: 1608.00
- Other Structures: Storage, Workshop
- Roof: Shingle
Land Information
- Lot Features: Cleared, Corner Lot, Level, Oversized Lot, Street Dead-End, Private, Unincorporated
Garage and Parking
- Garage Spaces: 8.00
- Open Parking Spaces: 0.00
- Parking Features: Circular Driveway
Eco-Communities
- Water Source: Well
Utilities
- Carport Spaces: 0.00
- Cooling: Central Air
- Heating: Central
- Pets Allowed: Yes
- Sewer: Septic Tank
- Utilities: BB/HS Internet Available, Cable Connected, Electricity Connected, Propane, Sewer Connected, Water Connected
Amenities
- Association Amenities: Security
Finance and Tax Information
- Home Owners Association Fee Includes: Maintenance, Private Road, Security
- Home Owners Association Fee: 100.00
- Insurance Expense: 0.00
- Net Operating Income: 0.00
- Other Expense: 0.00
- Tax Year: 2024
Other Features
- Appliances: Cooktop, Dishwasher, Dryer, Electric Water Heater, Freezer, Microwave, Range, Range Hood, Refrigerator, Washer, Water Filtration System, Wine Refrigerator
- Association Name: Ron Hopwood
- Association Phone: 352--552-6120
- Country: US
- Furnished: Unfurnished
- Interior Features: Ceiling Fans(s), Crown Molding, Eat-in Kitchen, Living Room/Dining Room Combo, Primary Bedroom Main Floor, Solid Surface Counters, Solid Wood Cabinets, Window Treatments
- Legal Description: BIG PINE ISLAND PB 64 PG 67-73 LOT 18 ORB 4577 PG 1115 ORB 4585 PG 1063
- Levels: One
- Area Major: 32159 - Lady Lake (The Villages)
- Occupant Type: Owner
- Parcel Number: 08-18-25-0200-000-01800
- Possession: Close Of Escrow
- View: Trees/Woods, Water
Similar Properties
Nearby Subdivisions
Berts Sub
Big Pine Island Sub
Carlton Village
Carlton Village Park
Green Key Village
Griffin View Estates
Hammock Oaks
Hammock Oaks Villas
Harbor Hills
Harbor Hills The Grove
Harbor Hills Ph 05
Harbor Hills Ph 6a
Harbor Hills Ph 6b
Harbor Hills Ph Iii Sub
Harbor Hills Pt Rep
Harbor Hills Un 1
Harbor Hills Unit 01
Harbor Hillsthe Grove
Kh Cw Hammock Oaks Llc
Lady Lake
Lady Lake April Hills
Lady Lake Arlington South Sub
Lady Lake Cierra Oaks
Lady Lake Hidden Oaks Sub
Lady Lake Lakes
Lady Lake Lakes Ph 02 Lt 01 Bl
Lady Lake Oak Meadows Sub
Lady Lake Orange Blossom Garde
Lady Lake Skyline Hills Resub
Lady Lake Skyline Hills Unit 0
Lady Lake Sligh Teagues Add
Lady Lake Stevens Add
Lady Lake Stonewood Manor
Lake Ella Estates
Lake Griffin Terrace Sub
Lakes Lady Lake
Mi Lu Estates
No Subdivision
None
Not Available-other
Oak Mdws Sub
Oak Pointe Sub
Orange Blossom Gardens
Orange Blossom Gardens Chula V
Orange Blossom Gardens Courtya
Orange Blossom Gardens Un 7
Orange Blossoms Gardens
Sligh Teagues Add
Stonewood Estates
Sumter Villages
The Villages
The Villages
Villages Lady Lake
Villages Of Sumter
Villages Of Sumter Villa Valde
Villages Of Sumter Villa Vera
Villagessumter Un 4
Windsor Green
X

- Frank Filippelli, Broker,CDPE,CRS,REALTOR ®
- Southern Realty Ent. Inc.
- Mobile: 407.448.1042
- frank4074481042@gmail.com



