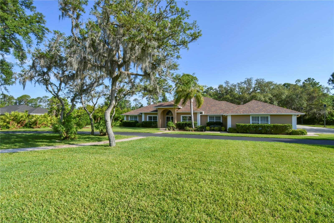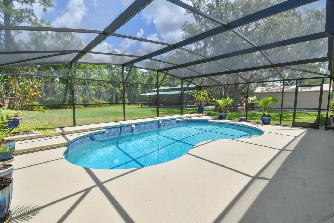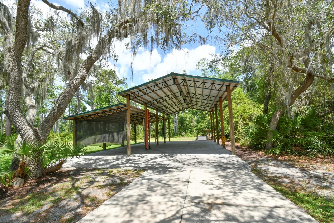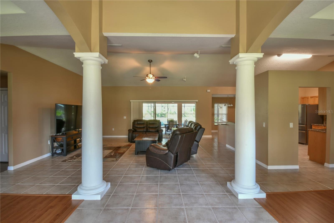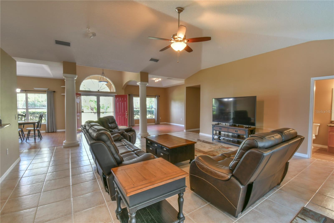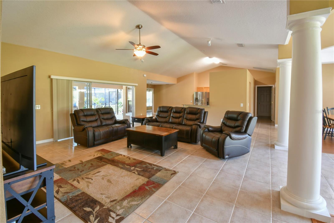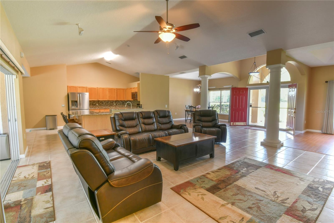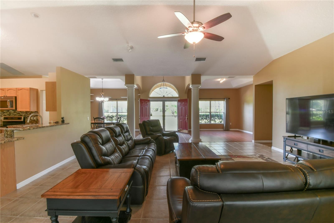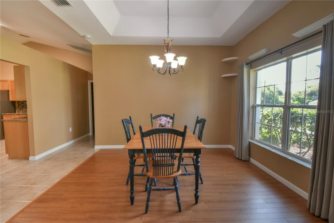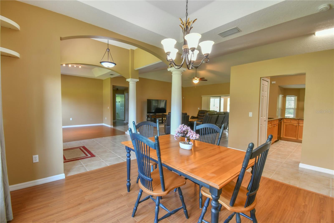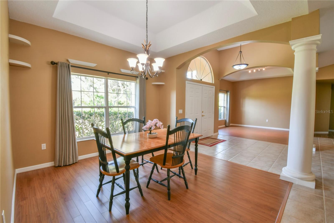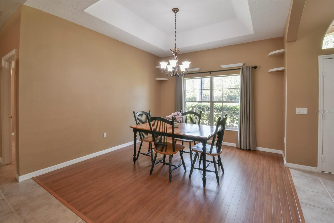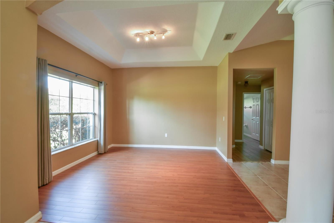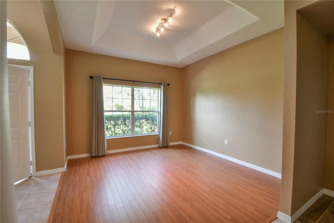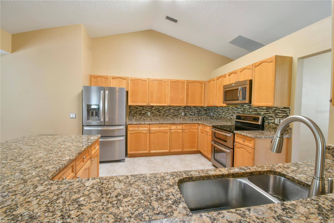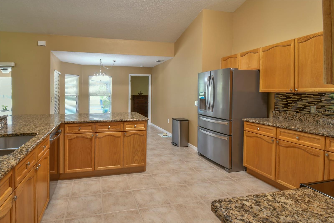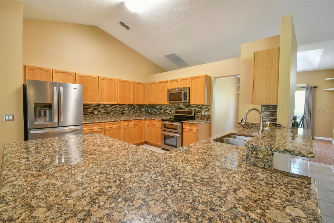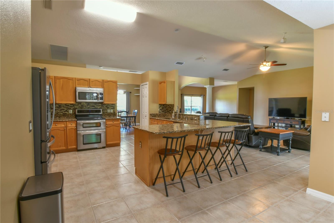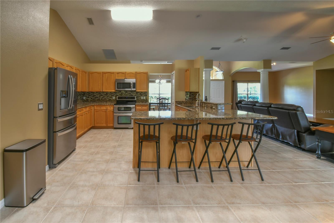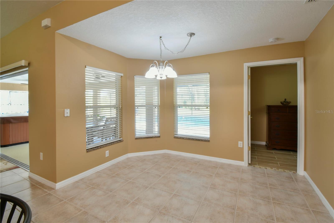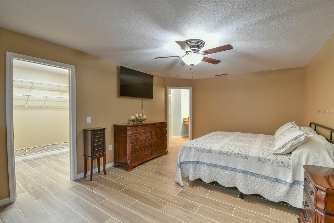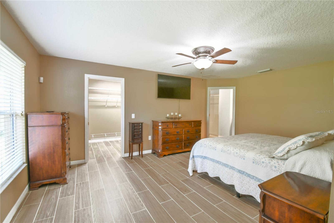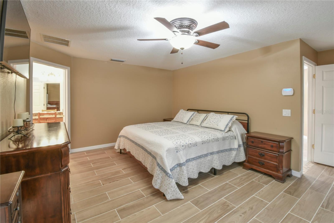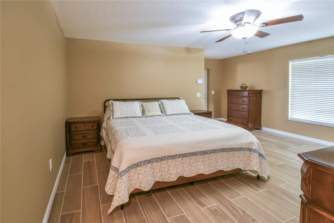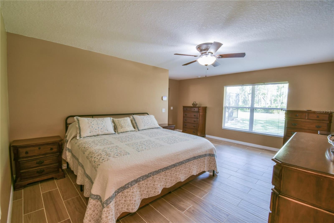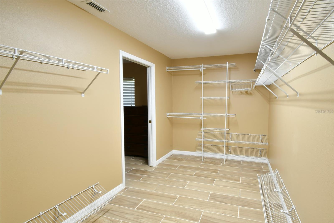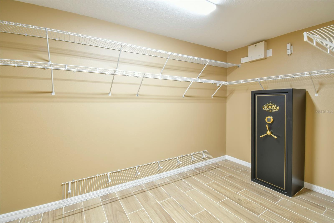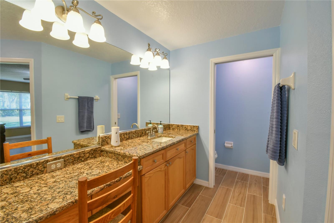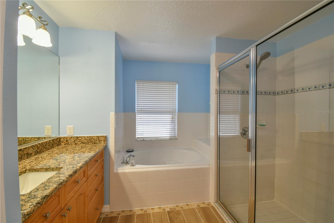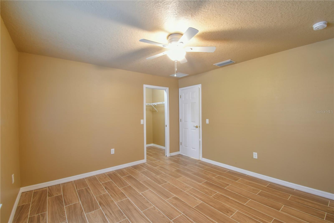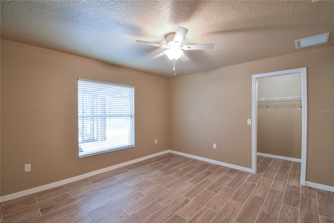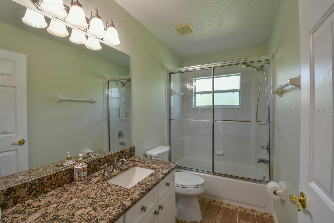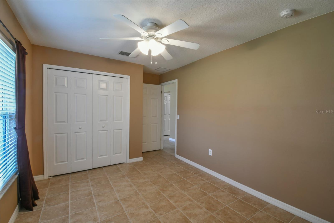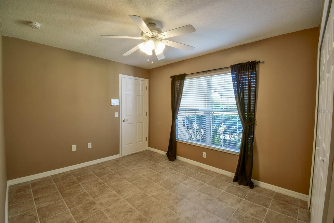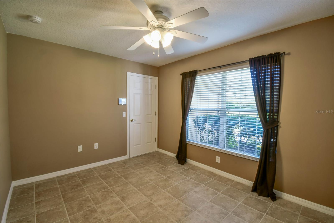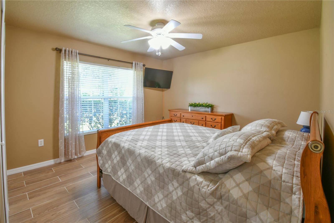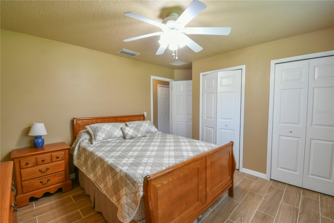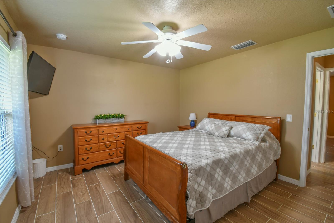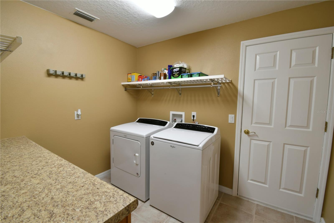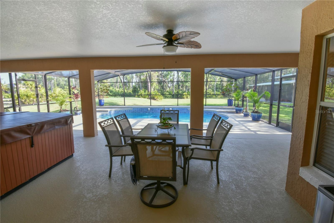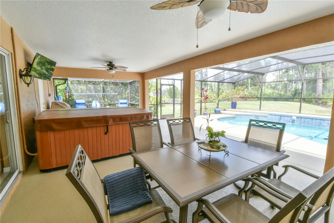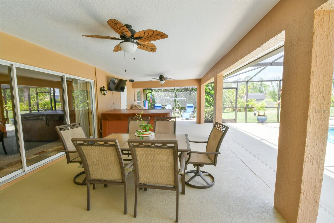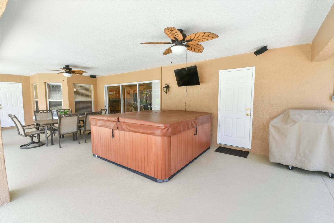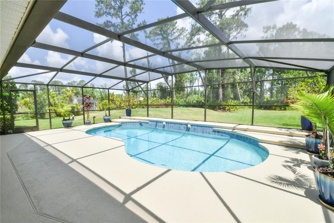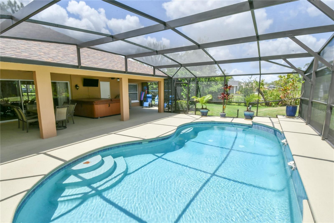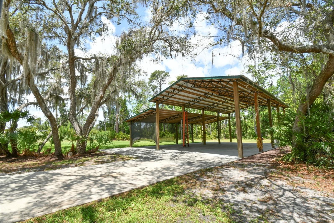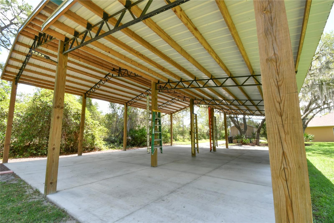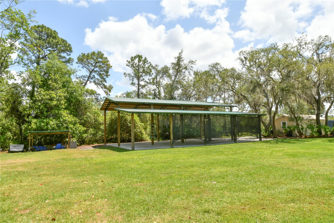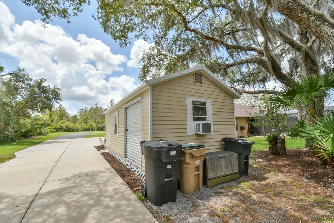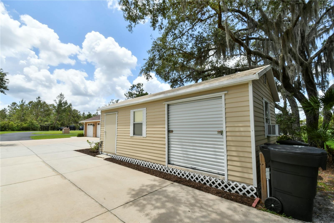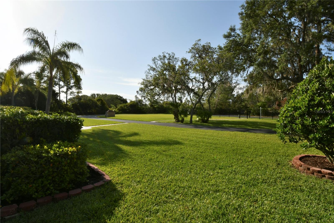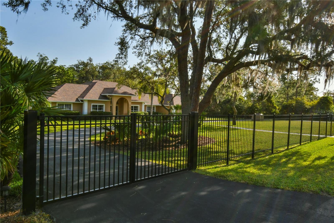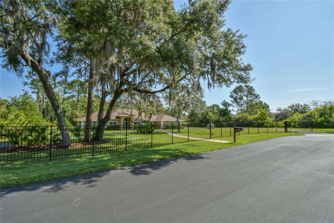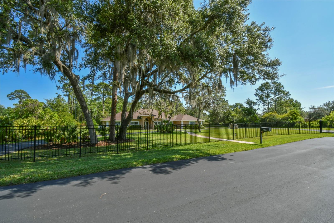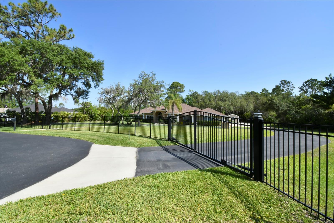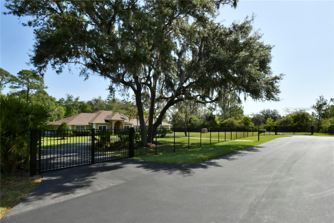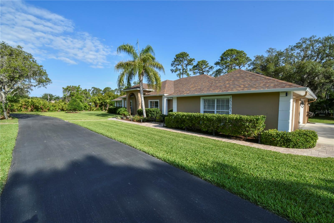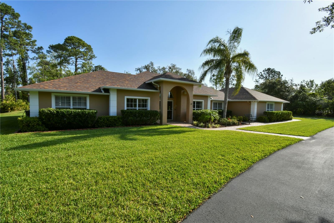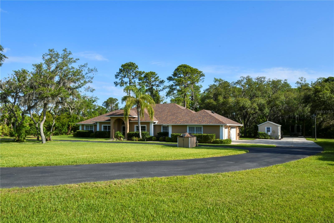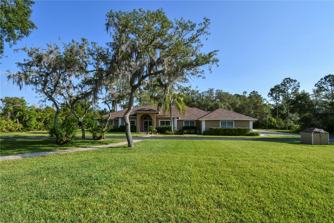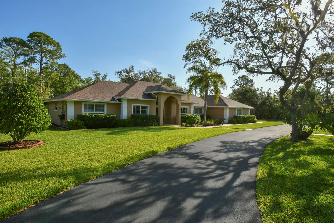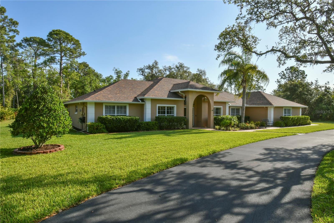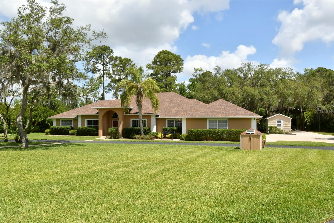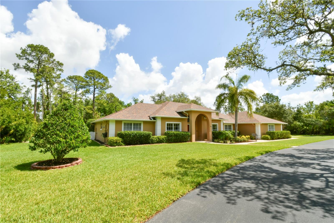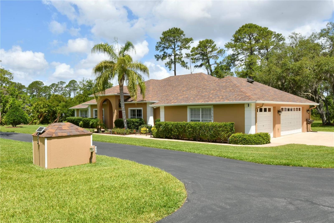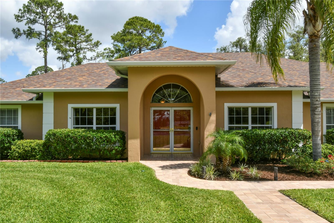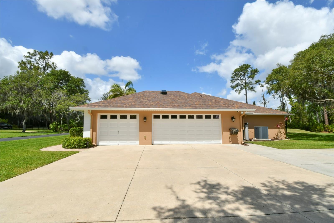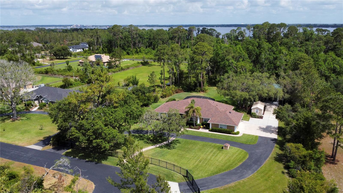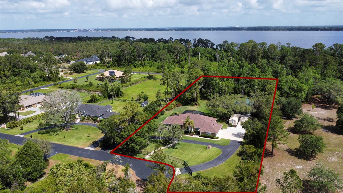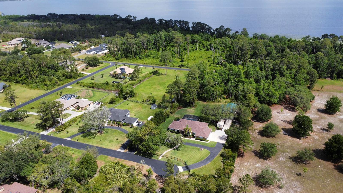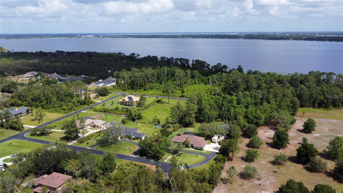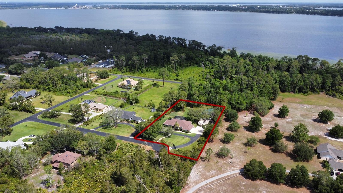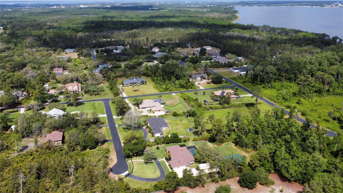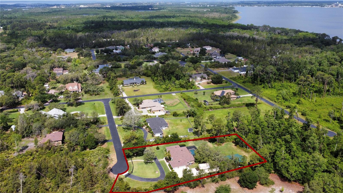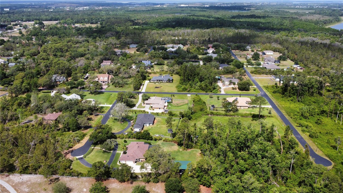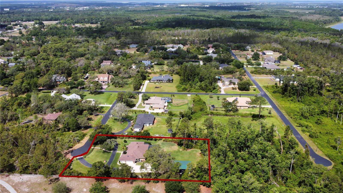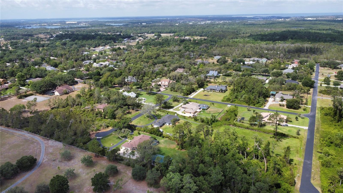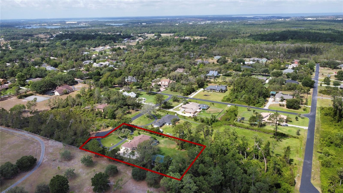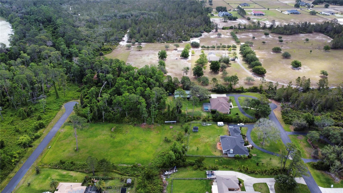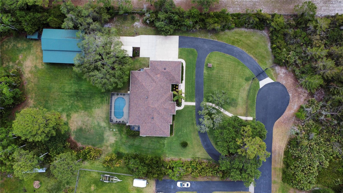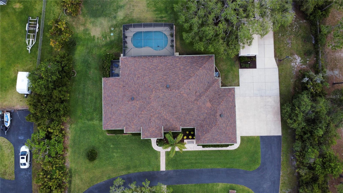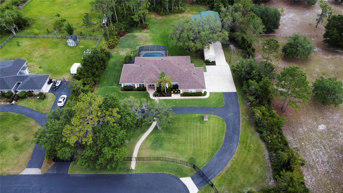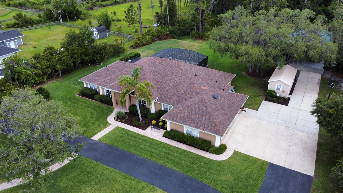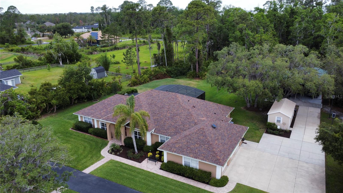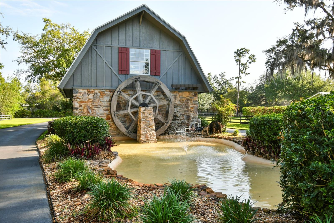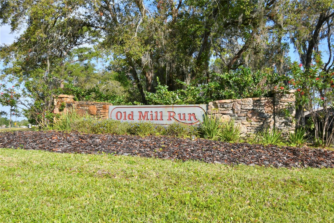15305 Shady Lane, TAVARES, FL 32778
Property Photos
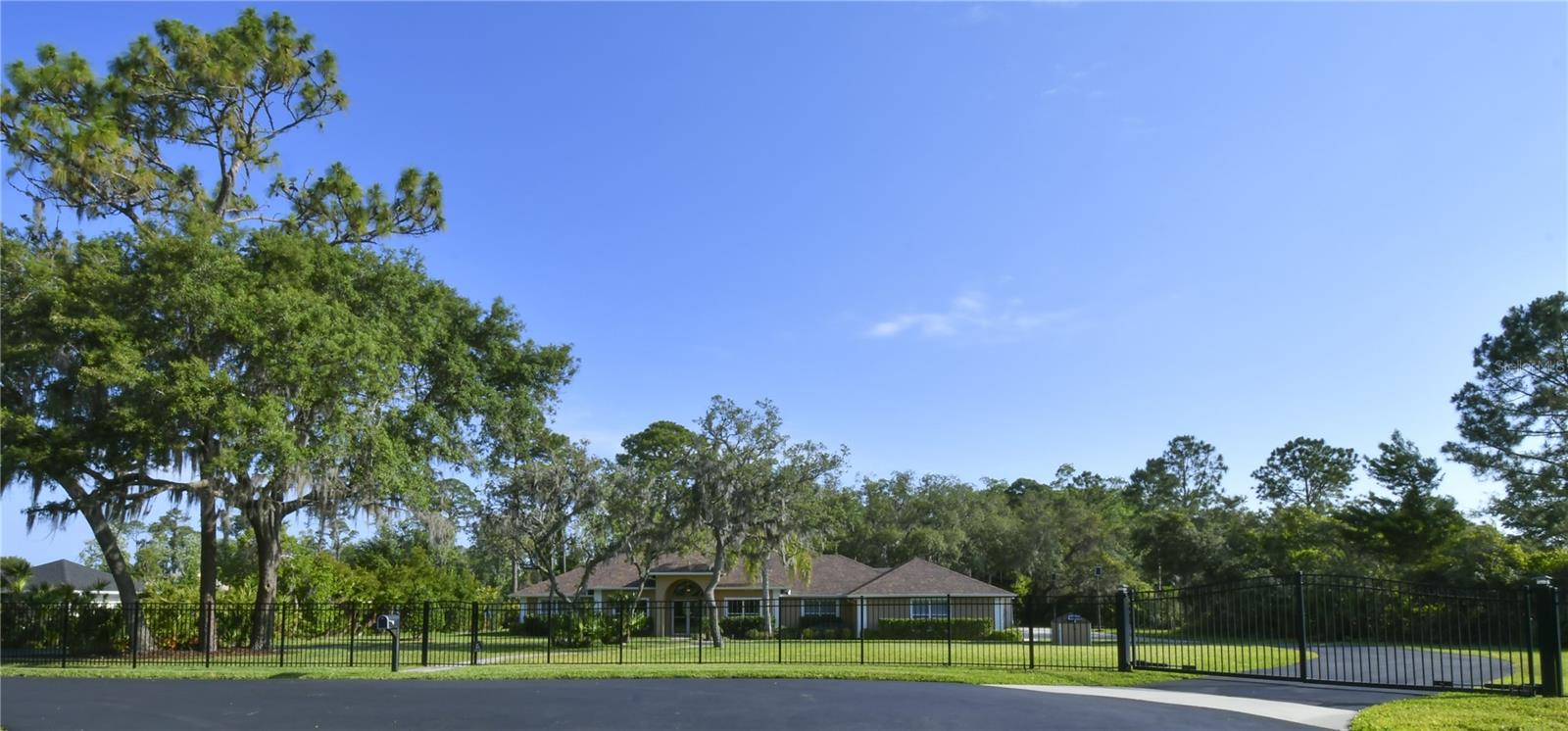
Would you like to sell your home before you purchase this one?
Priced at Only: $799,900
For more Information Call:
Address: 15305 Shady Lane, TAVARES, FL 32778
Property Location and Similar Properties
- MLS#: O6305114 ( Residential )
- Street Address: 15305 Shady Lane
- Viewed: 4
- Price: $799,900
- Price sqft: $204
- Waterfront: No
- Year Built: 2005
- Bldg sqft: 3924
- Bedrooms: 4
- Total Baths: 3
- Full Baths: 2
- 1/2 Baths: 1
- Garage / Parking Spaces: 3
- Days On Market: 21
- Additional Information
- Geolocation: 28.7733 / -81.703
- County: LAKE
- City: TAVARES
- Zipcode: 32778
- Subdivision: Old Mill Run Sub
- Provided by: LAKESIDE REALTY WINDERMERE INC
- Contact: Corey Mathias
- 407-876-5575

- DMCA Notice
-
DescriptionWelcome to your dream retreat in the highly desired Old Mill Run community of Tavaresthis stunning custom built 4 bedroom, 3 bathroom pool home sits on a beautifully landscaped one acre lot, offering the perfect blend of luxury, comfort, and privacy. Designed with a spacious open and split floor plan, this immaculate home features a large kitchen with upgraded counters and appliances, upgraded porcelain tile flooring throughout, a brand new roof with solar powered attic fans, freshly painted exterior, new gutters, new pool screens, and a generously extended circular driveway. The outdoor space is truly exceptional and unique, with a large 36x48 pole barn equipped with 30 amp service that can easily be enclosed if desired, and an insulated workshop with full powerideal for hobbies, storage, or even a business setup. The gated property, which borders a 30 acre farm, includes a solar powered remote gate, providing peace of mind and seclusion in your own private sanctuary. Just ten minutes from the charming towns of Mt. Dora and Tavares, and only a fifteen minute commute to the 429, youll enjoy the serenity of country living while staying close to everything. For those seeking even more space, the sellers are offering the adjacent one acre parcel (MLS# O6269356) as part of a package deal with the right offercombine both properties and enjoy your very own two acre estate. We challenge you to find another home this meticulously maintaineddont miss the opportunity to make it yours.
Payment Calculator
- Principal & Interest -
- Property Tax $
- Home Insurance $
- HOA Fees $
- Monthly -
Features
Building and Construction
- Covered Spaces: 0.00
- Exterior Features: Rain Gutters, Sliding Doors
- Fencing: Fenced, Other
- Flooring: Laminate, Tile
- Living Area: 2588.00
- Other Structures: Barn(s), Other, Workshop
- Roof: Shingle
Land Information
- Lot Features: Cul-De-Sac, In County, Landscaped, Level, Paved, Private
Garage and Parking
- Garage Spaces: 3.00
- Open Parking Spaces: 0.00
- Parking Features: Driveway, Garage Door Opener, Garage Faces Side, Oversized, RV Access/Parking
Eco-Communities
- Pool Features: Deck, Gunite, In Ground, Lighting, Pool Sweep, Screen Enclosure
- Water Source: Private, Well
Utilities
- Carport Spaces: 0.00
- Cooling: Central Air, Attic Fan
- Heating: Central, Electric, Exhaust Fan, Heat Pump
- Pets Allowed: Yes
- Sewer: Septic Tank
- Utilities: BB/HS Internet Available, Cable Available, Cable Connected, Electricity Connected, Fiber Optics, Public, Sprinkler Well, Underground Utilities, Water Connected
Finance and Tax Information
- Home Owners Association Fee Includes: Common Area Taxes, Maintenance Grounds
- Home Owners Association Fee: 650.00
- Insurance Expense: 0.00
- Net Operating Income: 0.00
- Other Expense: 0.00
- Tax Year: 2024
Other Features
- Appliances: Dishwasher, Disposal, Electric Water Heater, Exhaust Fan, Microwave, Range, Range Hood, Water Filtration System
- Association Name: Margaret Maiello
- Association Phone: 352-409-3242
- Country: US
- Furnished: Unfurnished
- Interior Features: Ceiling Fans(s), Eat-in Kitchen, High Ceilings, Open Floorplan, Solid Wood Cabinets, Split Bedroom, Stone Counters, Vaulted Ceiling(s), Walk-In Closet(s), Window Treatments
- Legal Description: OLD MILL RUN SUB LOT 45 PB 26 PGS 14-18 ORB 2343 PG 261 ORB 6094 PG 2043
- Levels: One
- Area Major: 32778 - Tavares / Deer Island
- Occupant Type: Owner
- Parcel Number: 03-20-26-0100-000-04500
- Possession: Close Of Escrow
- Style: Traditional
- View: Trees/Woods
- Zoning Code: R-1
Nearby Subdivisions
Avalon
Avalon Park
Avalon Park Tavares
Avalon Park Tavares Ph 1
Avalon Park Tavares Ph I
Baytree Ph 01
Baytree Ph Ii
Baytree Ph Iii
Beauclair Ranch Club Sub
Chelsea Oaks
Cresswind At Lake Harris Phase
Deer Island Club Pt Rep A Tr C
Doral Estates Sub
Elmwood
Etowah Ph 2
Etowah Ph 3a
Etowah Ph 3b
Glenns Cove
Grand Oak Estates
Greenbrier At Baytree-phase 2
Greenbrier At Baytreephase 2
Greenbrier/baytree-ph 2
Greenbrierbaytree Ph 1
Greenbrierbaytreeph 2
Hidden River Lakes
Lake Beauclaire Sub
Lake Frances Estates
Lake Harris Highlands Sub
Lake Harris Reserve
Lake Harris Shores
Lake Harris Shores Unit 01
Lake Harris Shores Unit 02
Lake Saunders Manor
Lake Saunders Pointe
Lakeside At Tavares
Leela Reserve
Mansfield Road Sub
Not Applicable
Not In Subdivision
Not On List
Not On The List
Nutts
Oak Bend
Oak View On Lake
Old Mill Run Sub
Other
Royal Harbor
Royal Harbor Ph 01
Royal Harbor Ph 03 Lt 350 Orb
Royal Harbor Ph 04
Seaport Village
Seasons At Lakeside Forest
Shirley Shores
Shirley Shores First Add
Sparks Village
Subdivision 6
Summit Chase Villas Ph 01
Sunset Groves
Tavares
Tavares Baytree Ph 01
Tavares Baytree Ph 02
Tavares Baytree Ph Iii Sub
Tavares Camps
Tavares Chelsea Oaks
Tavares Chelsea Oaks South
Tavares Etowah Ph 01
Tavares Fox Run Mobile Home
Tavares Foxborough
Tavares Groves At Baytree Ph 0
Tavares Imperial Village Sub
Tavares Lake Dora Estates
Tavares Lake Frances Estates
Tavares Lake Saunders Pointe L
Tavares Lakeside At Tavares Su
Tavares Lakewood Park
Tavares Lane Park Ridge Ph A
Tavares Minnetonka
Tavares Mobile Home Estates
Tavares Royal Harbor Ph 02 Lt
Tavares Summerall Park Heights
Tavares Tavares Heights
Tavares Vista Del Largo Water
Tavares Woodlea Sub
Tavares, Mobile Home Estates
The Cottages At Heritage Grove
Tropical Shores Manor
Turkey Creek
Venetian Village Second Add
Venetian Village Third Add
Verandah Park
Verndah Park
Vista Villas

- Frank Filippelli, Broker,CDPE,CRS,REALTOR ®
- Southern Realty Ent. Inc.
- Mobile: 407.448.1042
- frank4074481042@gmail.com



