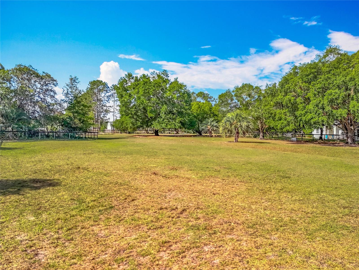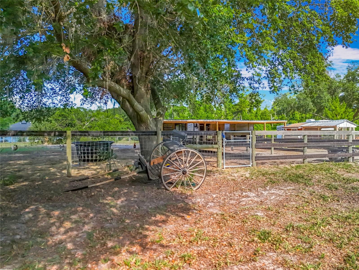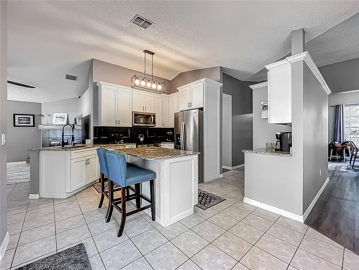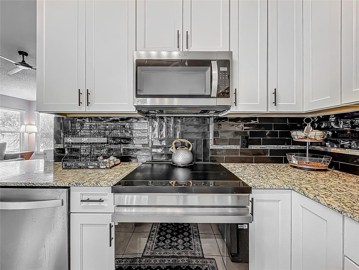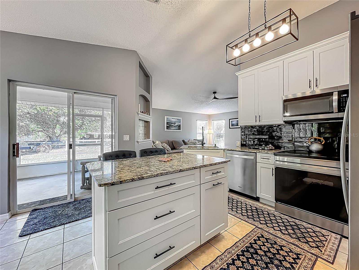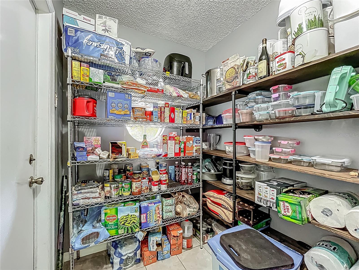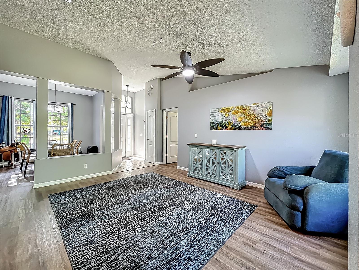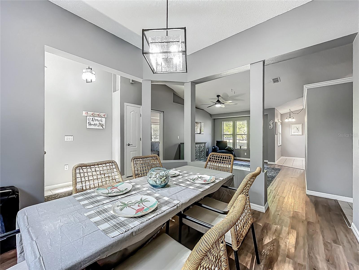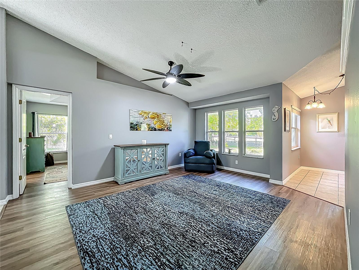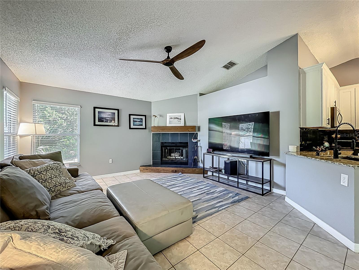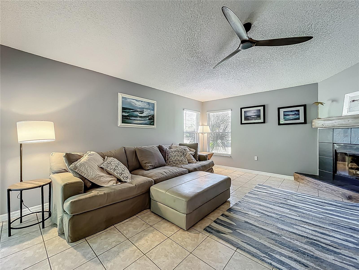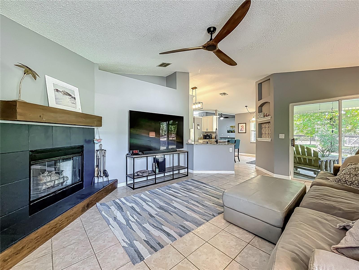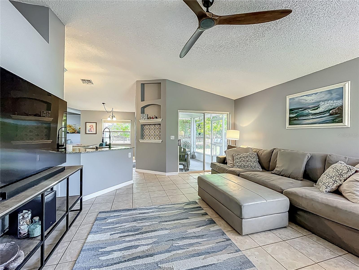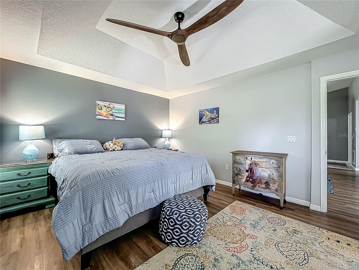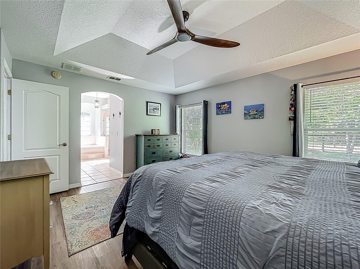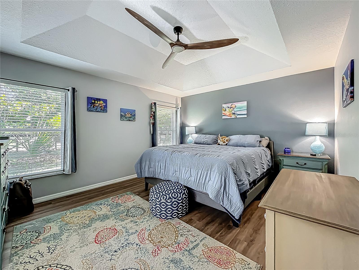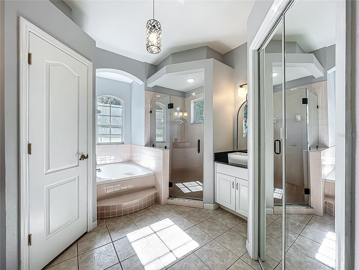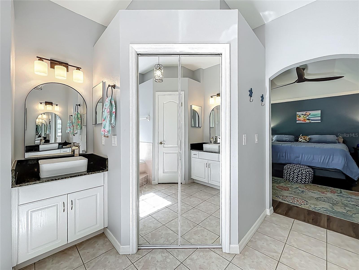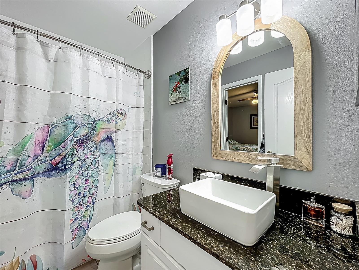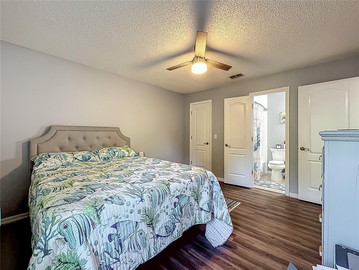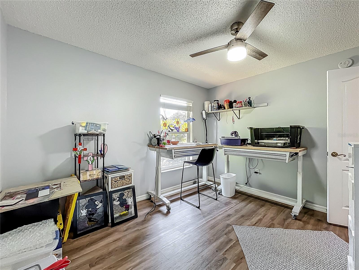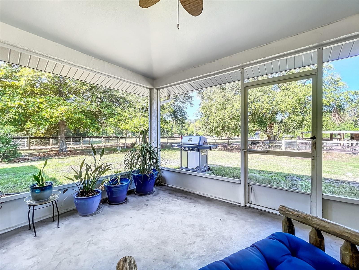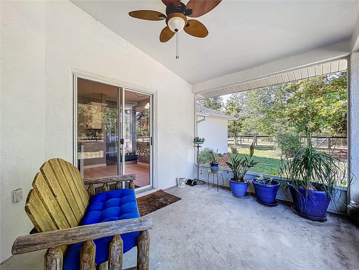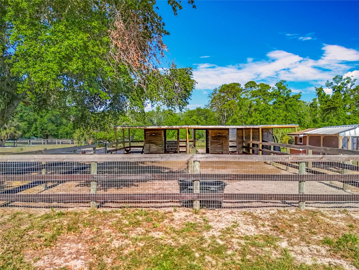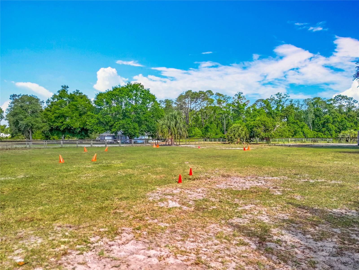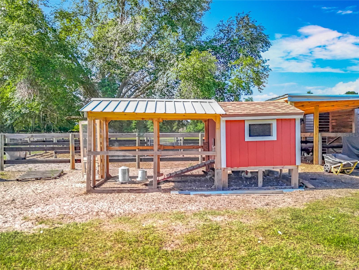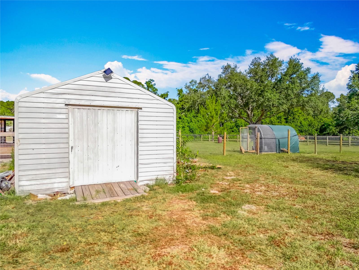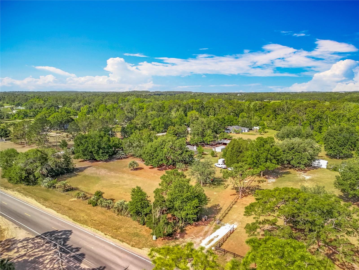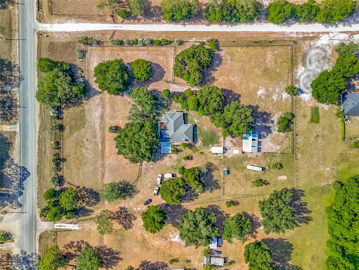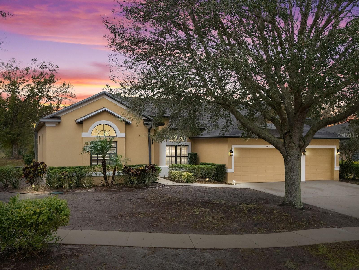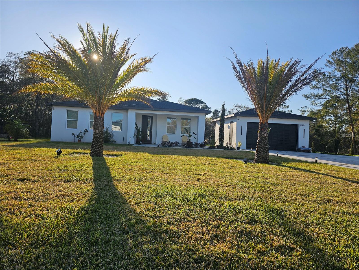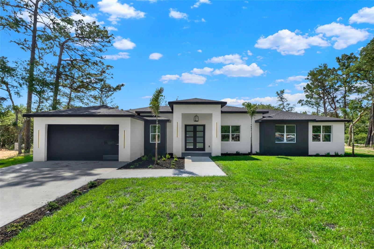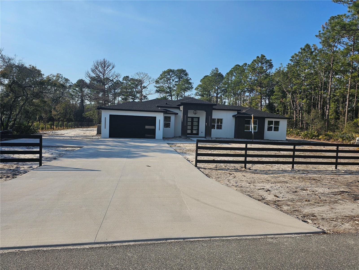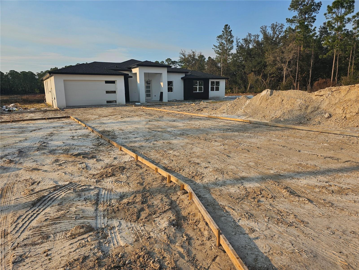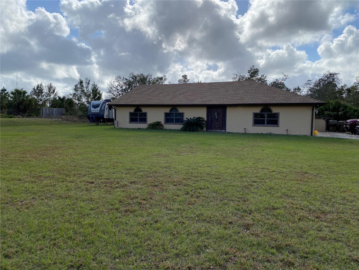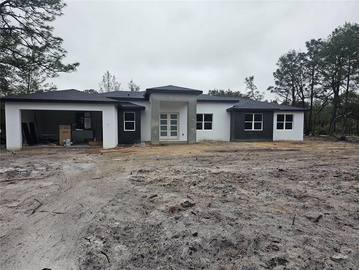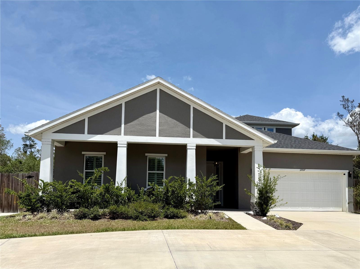38241 County Road 439, EUSTIS, FL 32736
Property Photos
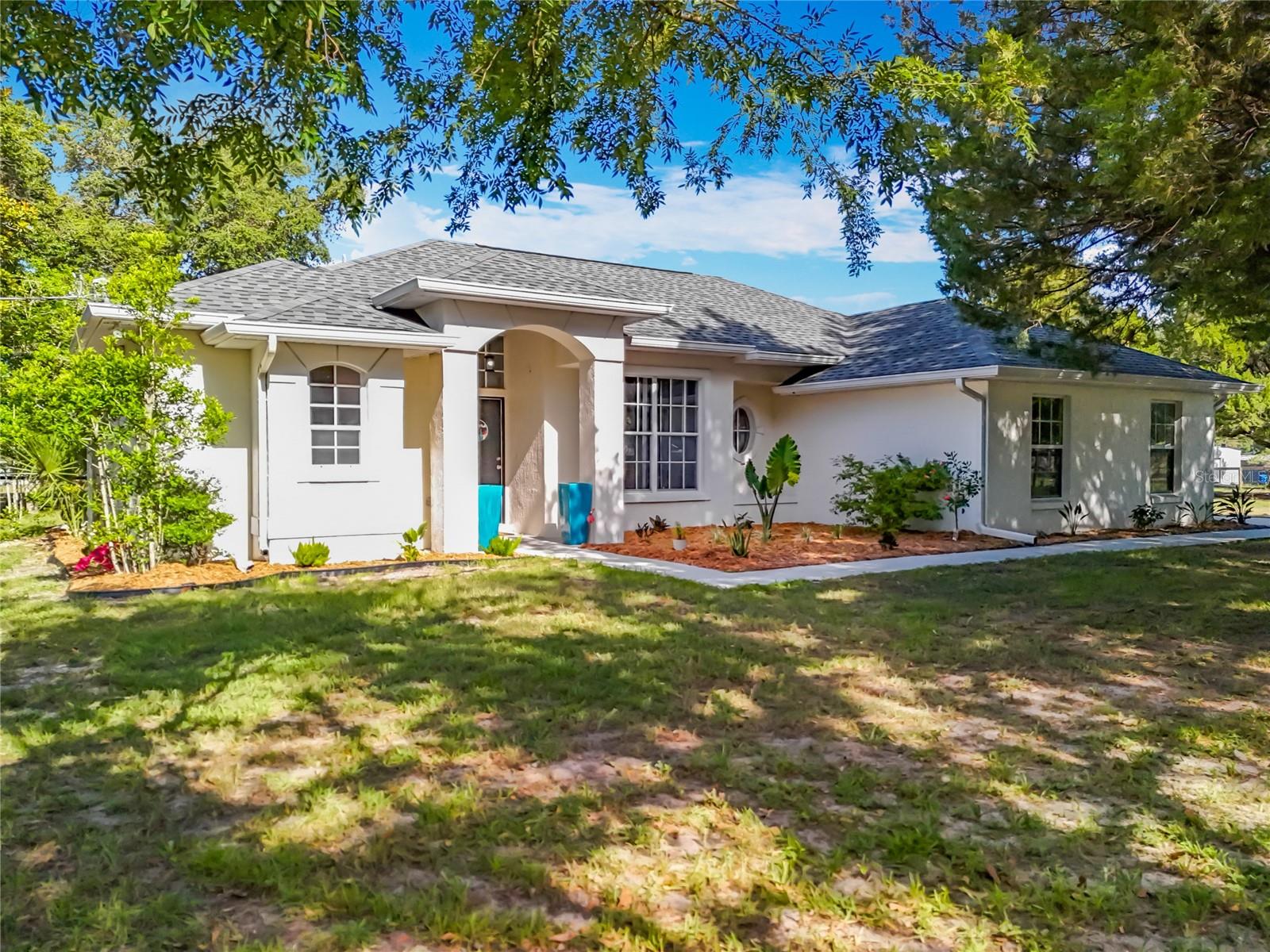
Would you like to sell your home before you purchase this one?
Priced at Only: $570,000
For more Information Call:
Address: 38241 County Road 439, EUSTIS, FL 32736
Property Location and Similar Properties
- MLS#: O6304793 ( Residential )
- Street Address: 38241 County Road 439
- Viewed: 10
- Price: $570,000
- Price sqft: $232
- Waterfront: No
- Year Built: 1998
- Bldg sqft: 2459
- Bedrooms: 3
- Total Baths: 2
- Full Baths: 2
- Garage / Parking Spaces: 2
- Days On Market: 19
- Additional Information
- Geolocation: 28.9063 / -81.5945
- County: LAKE
- City: EUSTIS
- Zipcode: 32736
- Subdivision: 0000
- Provided by: KELLER WILLIAMS HERITAGE REALTY
- Contact: Sheryl Manche
- 407-862-9700

- DMCA Notice
-
DescriptionStunning Private Retreat on 3.47 Acres in Eustis! As you're coming up the driveway, you'll feel the overall tranquility that this Horse lovers property provides. The entire high and dry lot is fully fenced, ensuring privacy and security while allowing you to fully enjoy the expansive outdoor space. Step into this inviting home with bright, natural light to discover a thoughtfully designed open floor plan that flows into a cozy family room adorned with a charming wood burning Fireplace, a Formal dining room and an Updated Kitchen offering new SS appliances, NEW cabinets, Granite counters & breakfast island and walk in pantry/mud room. Open the sliding door to a tranquil covered & screened back porch and enjoy watching your horses, chickens and fur babies run and play with the setting sun. Move in ready, this 2459 sf home has NEW Rheem AC 3/25, UPDATED AC Smith Water Heater 6/2022, and NEWER Roof 2017 and water treatment system. New interior paint, fixtures and blinds, and Recent updated luxury vinyl flooring. Discover the split bedroom layout, where the Primary bedroom awaits with its tray ceiling, beautiful views with natural light, and recently Updated Primary bath featuring his and her closets, Double vanities with new faucets, Granite countertops and New Glass sink bowls, a rejuvenating garden tub, and a spacious step in shower recently updated with seamless glass. On the opposite side of the home, two additional bedrooms offer comfort and convenience, with one featuring an adjoining door to the guest bath and its own walk in closet. The guest bath offers recently updated faucets, Granite countertop and Glass sink bowl. This home also offers a versatile bonus storage area as you approach the garage ideal for a mudroom or pantry. Transition seamlessly into the 2 car garage with washer/dryer connections and an electric garage door opener. Step outside and explore the expansive mini farm property, complete with 2 pastures designed for training, two 12x12 horse stalls with NEW 30 x 16 overhang, a feed room, and a Large 12 x 20 storage shed for all your yard essentials. The property is fully cross fenced with wire and board with electric fencing. Walk your horses from the property 10 minutes to the Lake Norris Conservation Area horse trails! You have ample space to add a pool, barn, or storage for a boat or RV. This Upscale Dream home is waiting for you!
Payment Calculator
- Principal & Interest -
- Property Tax $
- Home Insurance $
- HOA Fees $
- Monthly -
Features
Building and Construction
- Covered Spaces: 0.00
- Exterior Features: Lighting, Private Mailbox, Rain Gutters, Sliding Doors, Storage
- Fencing: Board, Cross Fenced, Electric, Fenced, Wire
- Flooring: Ceramic Tile, Luxury Vinyl, Tile
- Living Area: 1883.00
- Other Structures: Shed(s), Storage
- Roof: Shingle
Land Information
- Lot Features: Cleared, Farm, In County, Level, Oversized Lot, Pasture, Paved, Zoned for Horses
Garage and Parking
- Garage Spaces: 2.00
- Open Parking Spaces: 0.00
- Parking Features: Garage Door Opener, Garage Faces Side
Eco-Communities
- Water Source: Well
Utilities
- Carport Spaces: 0.00
- Cooling: Central Air
- Heating: Central
- Pets Allowed: Yes
- Sewer: Septic Tank
- Utilities: BB/HS Internet Available, Cable Connected, Electricity Connected, Phone Available, Water Connected
Finance and Tax Information
- Home Owners Association Fee: 0.00
- Insurance Expense: 0.00
- Net Operating Income: 0.00
- Other Expense: 0.00
- Tax Year: 2024
Other Features
- Appliances: Dishwasher, Dryer, Electric Water Heater, Exhaust Fan, Ice Maker, Microwave, Range, Refrigerator, Washer, Water Filtration System
- Country: US
- Interior Features: Ceiling Fans(s), Eat-in Kitchen, Open Floorplan, Primary Bedroom Main Floor, Split Bedroom, Stone Counters, Thermostat, Tray Ceiling(s), Vaulted Ceiling(s), Walk-In Closet(s), Window Treatments
- Legal Description: FROM INTERSECTION S LINE OF SEC 22 & W R/W C-439 RUN N 01DEG 19MIN 08SEC E 1388.08 FT TO POB RUN N 88DEG 41MIN 28SEC W 50 FT S 01DEG 19MIN 08SEC W 100 FT N 88DEG 41MIN 22SEC W 670.58 FT N 01DEG 19MIN 08SEC E 263.85 FT N 83DEG 57MIN 43SEC E 726.56 FT TO W R/W C-439 S 01DEG 19MIN 08SEC W ALONG SAID R/W 256.77 FT TO POB--LESS W 244.99 FT-- ORB 6357 PG 2048
- Levels: One
- Area Major: 32736 - Eustis
- Occupant Type: Owner
- Parcel Number: 22-18-27-0004-000-02400
- Possession: Close Of Escrow
- Style: Florida, Traditional
- View: Trees/Woods
- Views: 10
Similar Properties
Nearby Subdivisions
0000
0002
23519 E State Road 44 Eustis F
23519 E State Road 44 Eustis,
Blue Lake Estates
Brookshire Sub
Eldorado Heights Eaton Sub
Estates At Black Bear
Eustis Misty Oaks
Farmstead 44
Forest Lakes Hills
Forest Lakes & Hills
Frst Lakes Hills Add 02
Frst Lakes & Hills Add 02
Lake Lincoln
Lake Lincoln Sub
Lakewood Ranches Sub
Non Sub
None
Royal Trails
Royal Trails Unit #1
Royal Trails Unit 01
Sorrento Shores
Spring Ridge Estates
Unplatted
Upson Downs Sub
Village At Black Bear
Village At Black Bear Sub
Village At Black Bear Unit 01
Village At Black Bear Unit 04
Wandering Ponds Sub

- Frank Filippelli, Broker,CDPE,CRS,REALTOR ®
- Southern Realty Ent. Inc.
- Mobile: 407.448.1042
- frank4074481042@gmail.com



