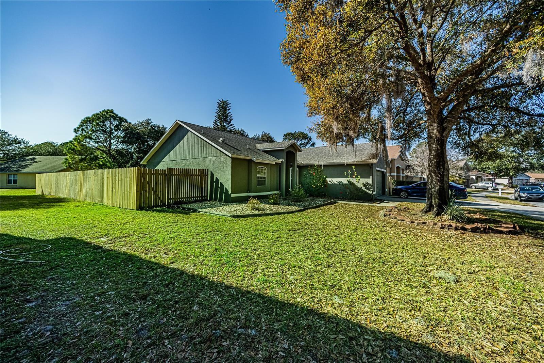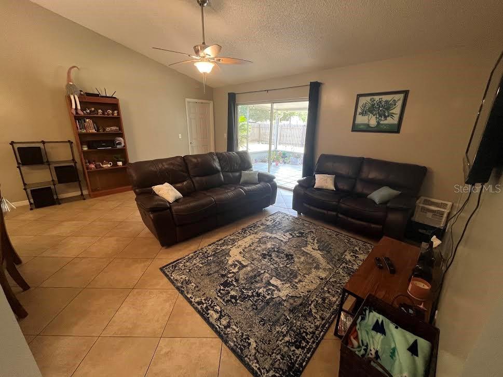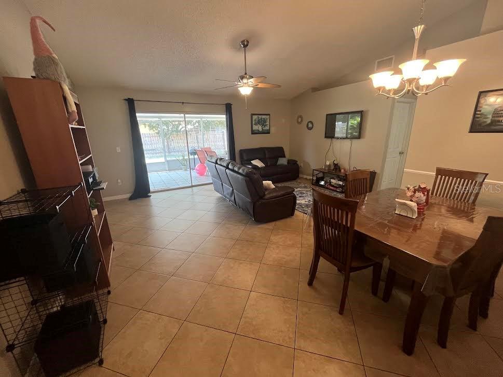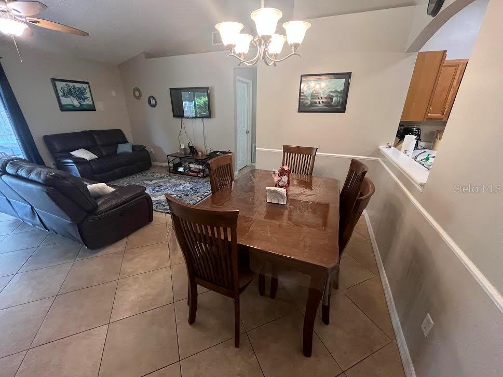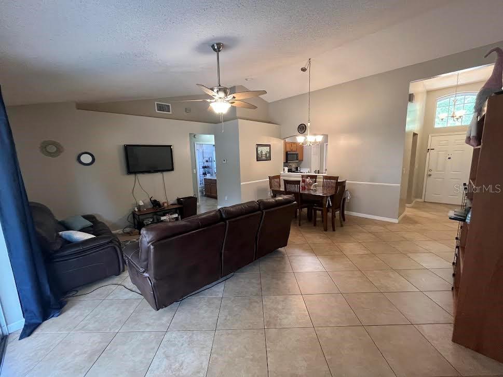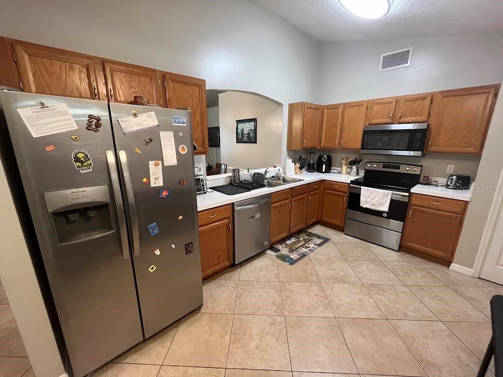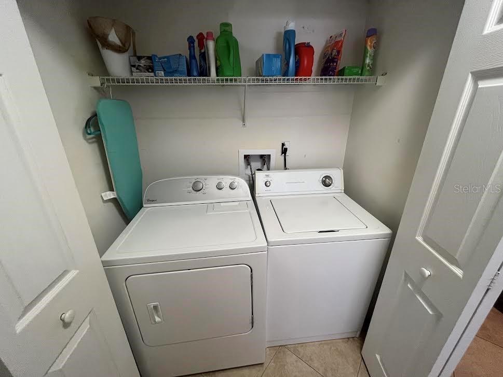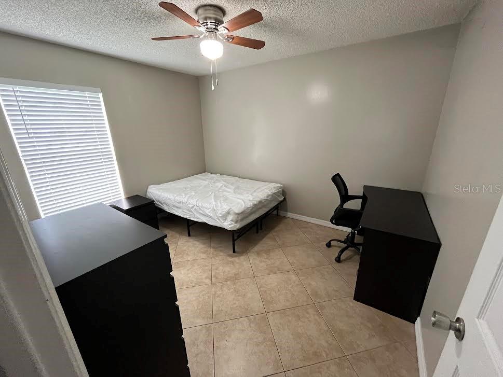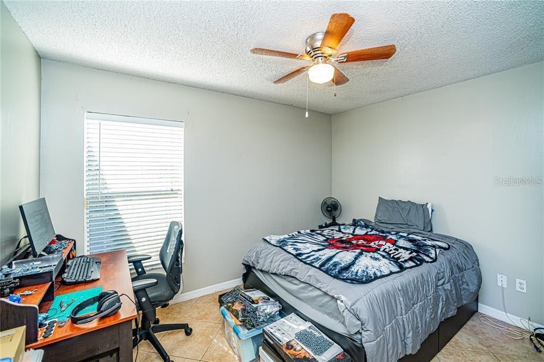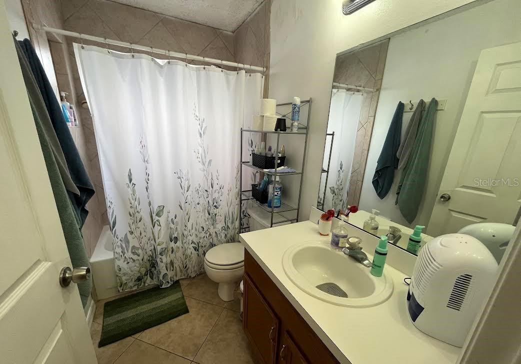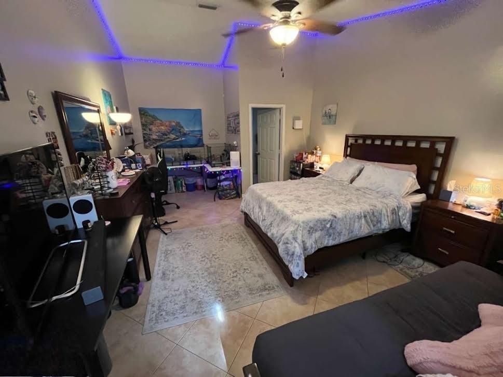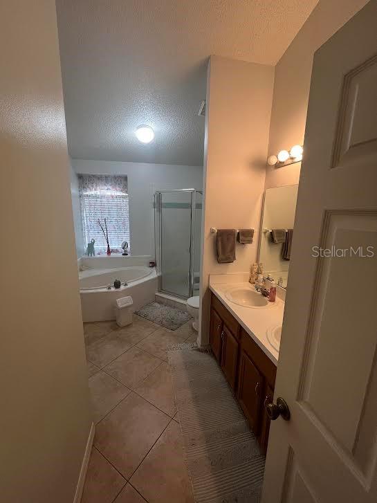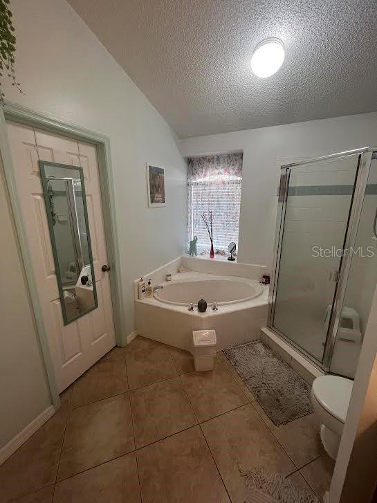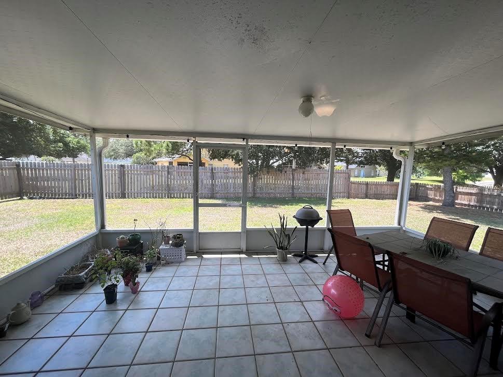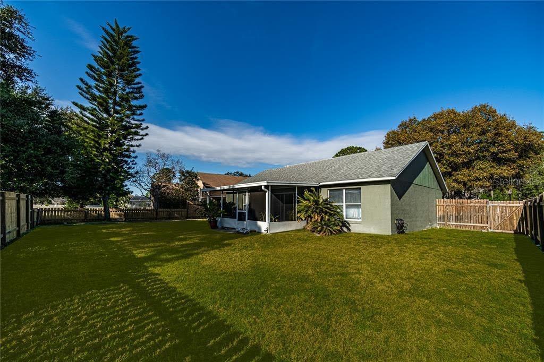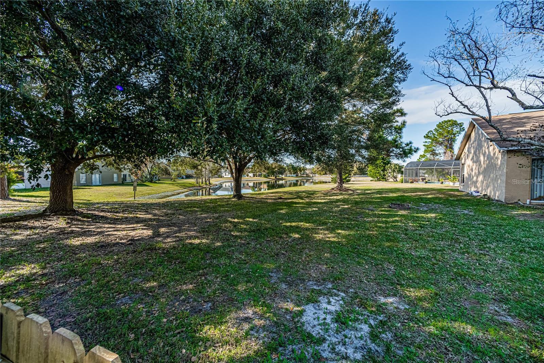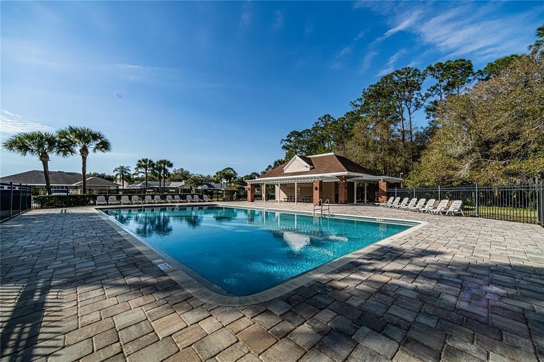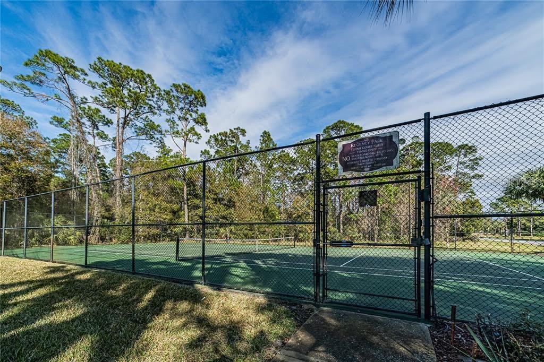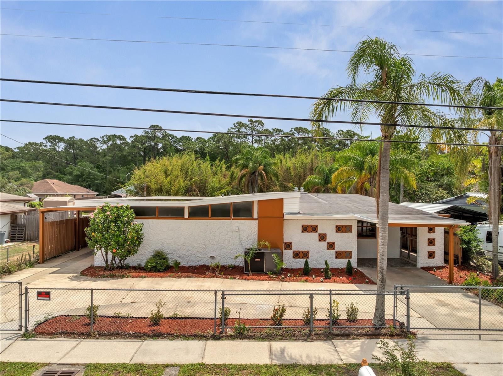4012 King Edward Drive, ORLANDO, FL 32826
Property Photos
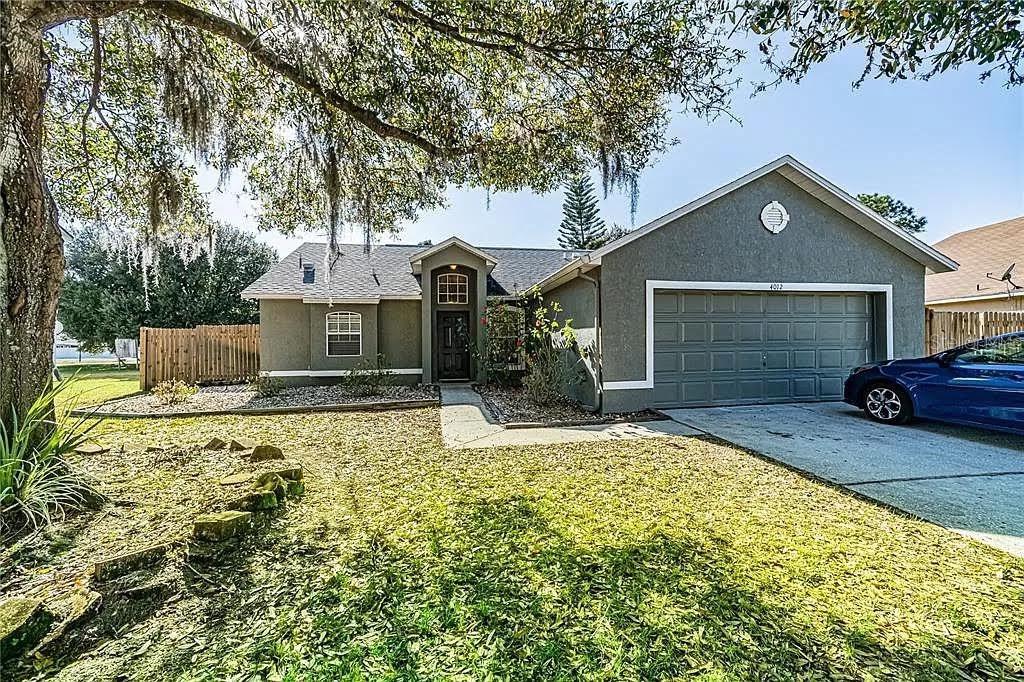
Would you like to sell your home before you purchase this one?
Priced at Only: $420,000
For more Information Call:
Address: 4012 King Edward Drive, ORLANDO, FL 32826
Property Location and Similar Properties
- MLS#: O6303599 ( Residential )
- Street Address: 4012 King Edward Drive
- Viewed: 14
- Price: $420,000
- Price sqft: $296
- Waterfront: No
- Year Built: 1994
- Bldg sqft: 1420
- Bedrooms: 3
- Total Baths: 2
- Full Baths: 2
- Garage / Parking Spaces: 2
- Days On Market: 40
- Additional Information
- Geolocation: 28.5994 / -81.1825
- County: ORANGE
- City: ORLANDO
- Zipcode: 32826
- Subdivision: Sanctuary
- Elementary School: Bonneville Elem
- Middle School: Corner Lake
- High School: East River
- Provided by: UNITED REALTY GROUP INC
- Contact: Christal Green Ritrovato
- 954-450-2000

- DMCA Notice
-
DescriptionGreat value for a three bedroom 2 bath move in ready home conveniently located minutes away from UCF. Home features tile throughout, split floor plan, and living room/dining combo with a pass through window to the kitchen for entertaining. Functional kitchen includes ample cabinets and matching stainless appliances. *NEW WATER HEATER* and *RECENT REPIPE OF HOME WITH PEX* Large screened in patio, great for relaxing outdoors and a fully fenced spacious backyard with views of a pond. Community offers giant pool and tennis courts. Great location close to UCF, SCC, Oviedo, Waterford Lakes Town Center for endless dining options and shopping. Close to highway 408 to access beaches and all of Orlando's attractions.
Payment Calculator
- Principal & Interest -
- Property Tax $
- Home Insurance $
- HOA Fees $
- Monthly -
Features
Building and Construction
- Covered Spaces: 0.00
- Exterior Features: Sidewalk, Sliding Doors
- Fencing: Wood
- Flooring: Ceramic Tile
- Living Area: 1420.00
- Roof: Shingle
School Information
- High School: East River High
- Middle School: Corner Lake Middle
- School Elementary: Bonneville Elem
Garage and Parking
- Garage Spaces: 2.00
- Open Parking Spaces: 0.00
Eco-Communities
- Water Source: Public
Utilities
- Carport Spaces: 0.00
- Cooling: Central Air
- Heating: Central
- Pets Allowed: Yes
- Sewer: Public Sewer
- Utilities: Cable Connected, Electricity Connected, Sewer Connected
Finance and Tax Information
- Home Owners Association Fee: 96.38
- Insurance Expense: 0.00
- Net Operating Income: 0.00
- Other Expense: 0.00
- Tax Year: 2024
Other Features
- Appliances: Dryer, Microwave, Range, Refrigerator, Washer
- Association Name: Towers Managment/Regency Park HOA
- Association Phone: 321-733-3382
- Country: US
- Interior Features: Ceiling Fans(s), Living Room/Dining Room Combo, Thermostat
- Legal Description: THE SANCTUARY 27/12 LOT 102
- Levels: One
- Area Major: 32826 - Orlando/Alafaya
- Occupant Type: Tenant
- Parcel Number: 02-22-31-7839-01-020
- Views: 14
- Zoning Code: R-1A-C
Similar Properties
Nearby Subdivisions
Bonneville Pines Ph 03
Bonneville Sec 02
College Hgts
Colonial Woods 45/17
Colonial Woods 4517
Ginger Creek
Lake Pickett Manor
Palm Lakes Estates
Pickett Reserve
Rybolt Reserve Ph 01 49 95
Rybolt Reserveph 02
Sanctuary
Stonemeade
Stonemeade Ph 02
Stonemeade Ph 05 49 62
University Estates
University Ests Ut 1
University Hills
University Place

- Frank Filippelli, Broker,CDPE,CRS,REALTOR ®
- Southern Realty Ent. Inc.
- Mobile: 407.448.1042
- frank4074481042@gmail.com



