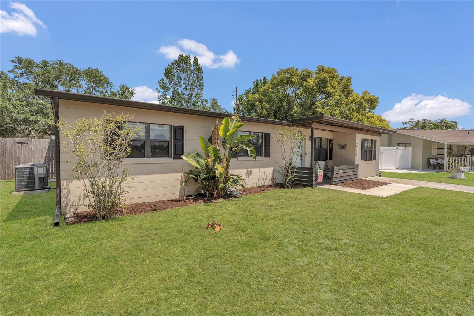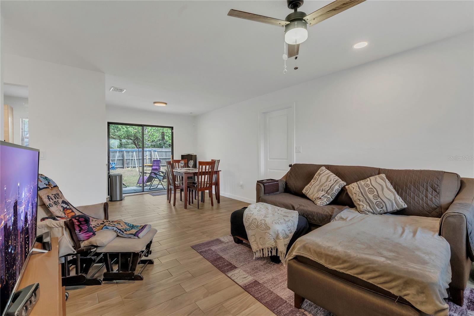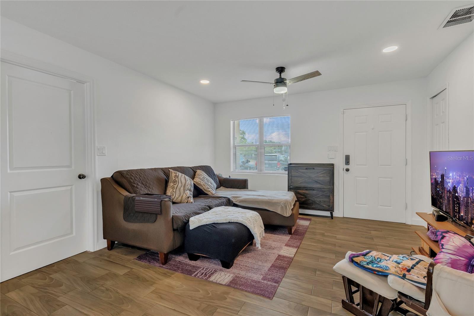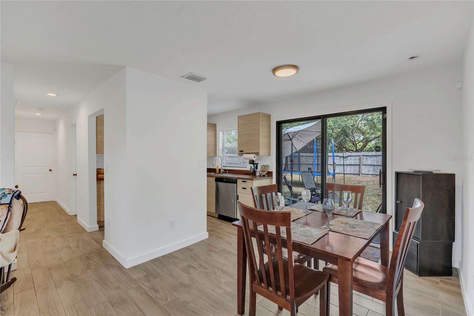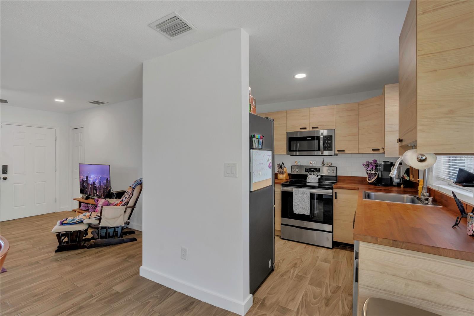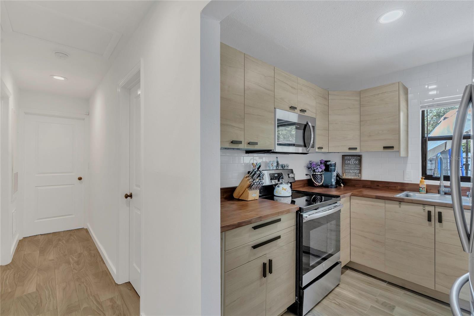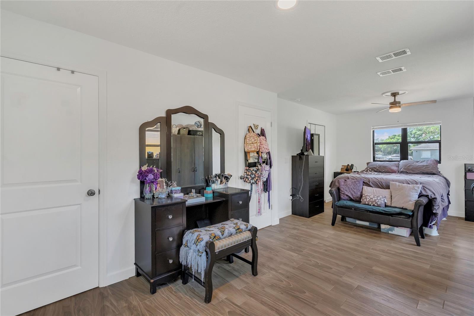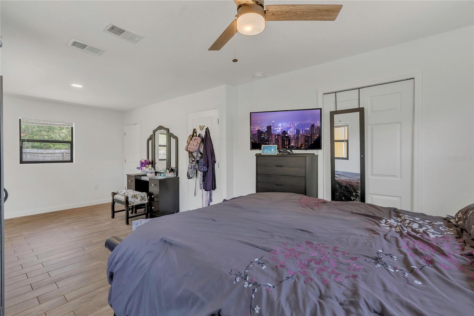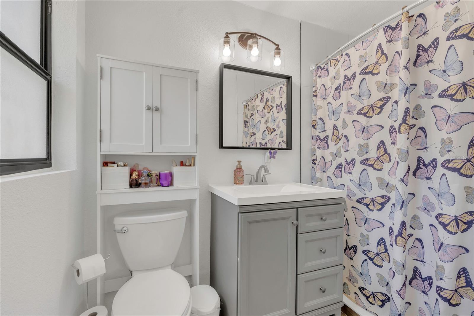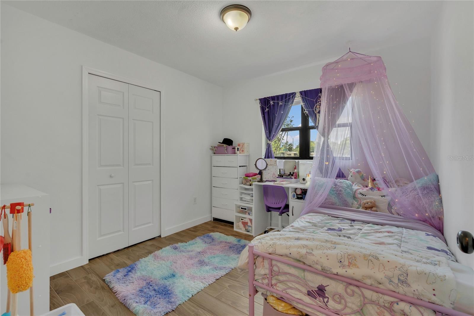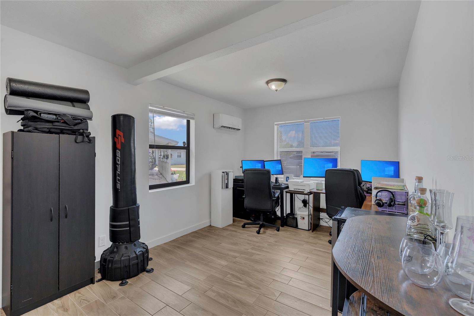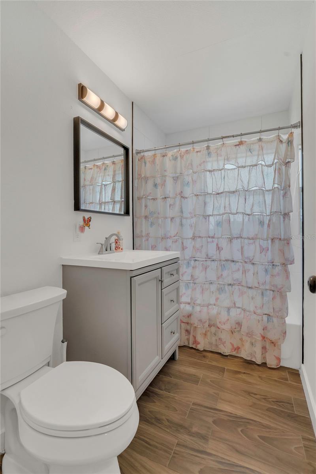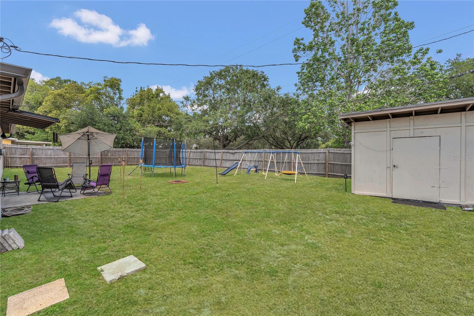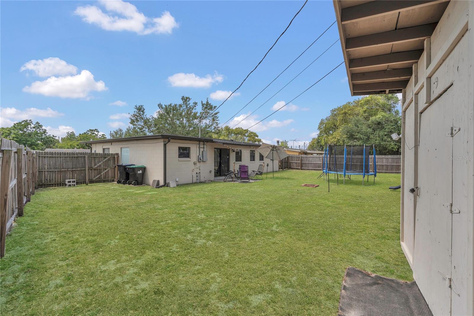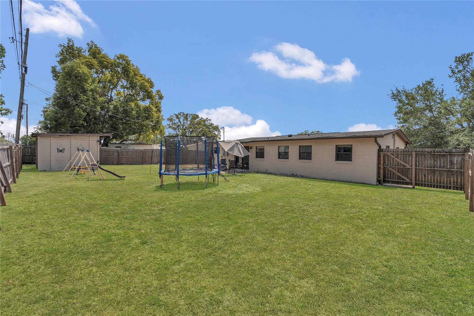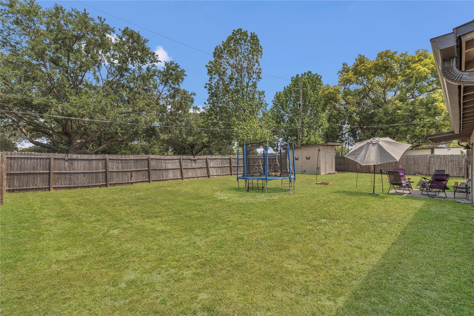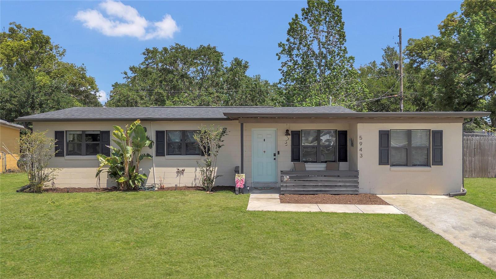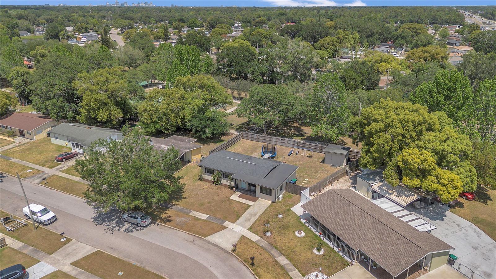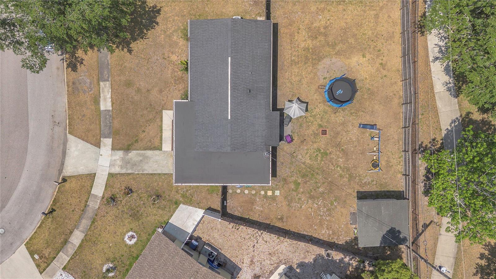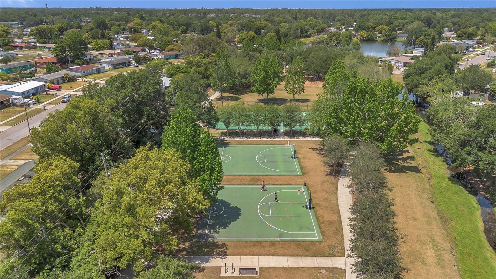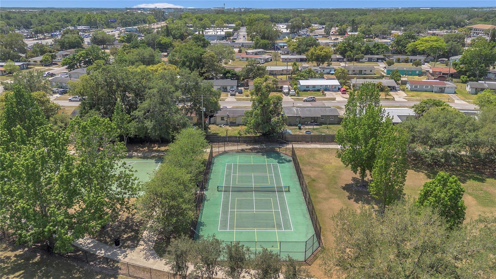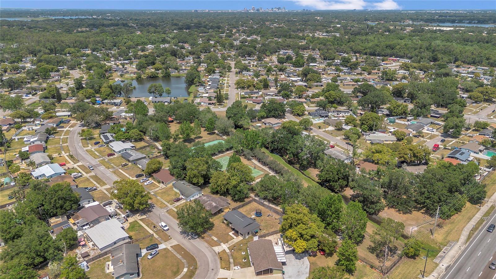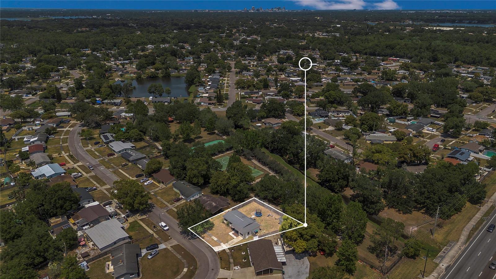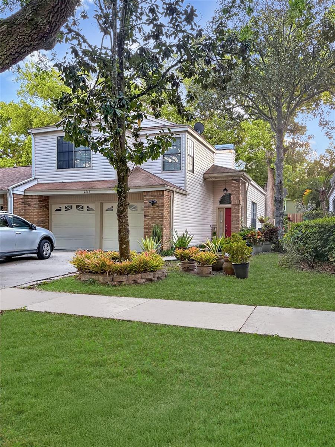5943 Sunderland Drive, ORLANDO, FL 32812
Property Photos
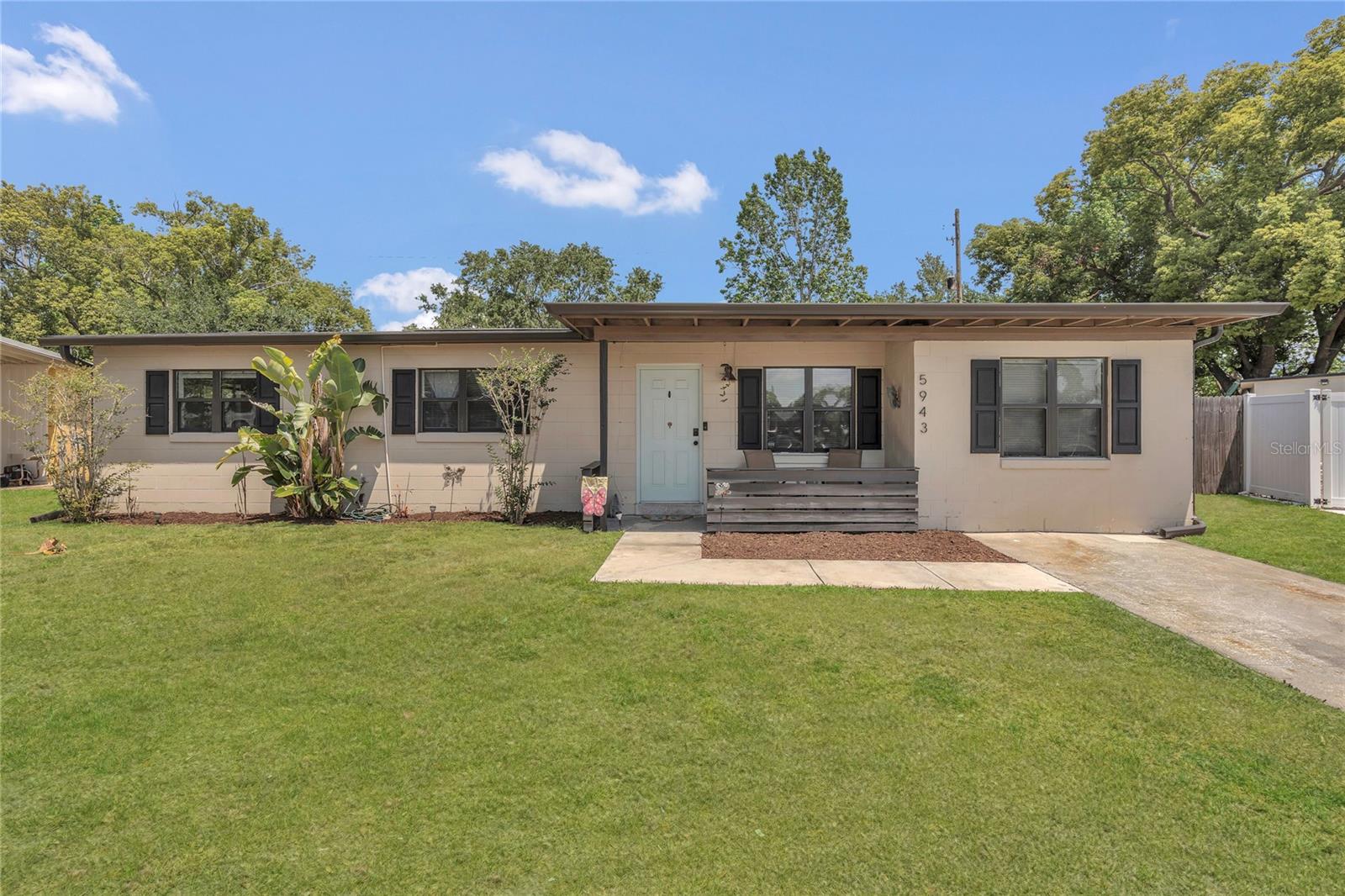
Would you like to sell your home before you purchase this one?
Priced at Only: $344,000
For more Information Call:
Address: 5943 Sunderland Drive, ORLANDO, FL 32812
Property Location and Similar Properties
- MLS#: O6303095 ( Residential )
- Street Address: 5943 Sunderland Drive
- Viewed: 2
- Price: $344,000
- Price sqft: $257
- Waterfront: No
- Year Built: 1962
- Bldg sqft: 1336
- Bedrooms: 3
- Total Baths: 2
- Full Baths: 2
- Days On Market: 29
- Additional Information
- Geolocation: 28.4828 / -81.311
- County: ORANGE
- City: ORLANDO
- Zipcode: 32812
- Subdivision: Conway Acres First Add
- Provided by: EXP REALTY LLC
- Contact: Krystal Minor
- 888-883-8509

- DMCA Notice
-
DescriptionCharming 3 bedroom, 2 bath home with new AC, newer roof (2018), and stunning backyard! Save Big: 1% lender credit (based on loan amount) toward closing costs or rate buy down with sellers preferred lender. Ask for details! Seller also willing to help contribute towards buyer's closing costs and/or pre paids terms negotiable with acceptable offer. This beautifully maintained 3 bedroom, 2 bath home offers cozy living with thoughtful updates throughout. Enjoy peace of mind with a newer roof (2018) and a new AC system ensuring efficiency and comfort year round. The home is equipped with a Nest Smart thermostat for optimum convenience and new gutters. Step inside to find a warm, inviting layout with natural light filling every corner. The interior was just completely repainted, giving the home a crisp and clean feel throughout! The spacious living room and dining room combination flows seamlessly into a well appointed kitchen perfect for everyday living or entertaining guests. The home features three bedrooms and two bathrooms. The flexible third bedroom a converted carport could be perfect as a guest suite, home office, gym, playroom or studio space. There is also an indoor laundry room with ample storage space for your convenience. The entire home was updated in 2020 including the kitchen and bathrooms with beautiful tile throughout the home. The electrical and plumbing was also updated in 2020. The kitchen features stainless steel appliances and butcher block countertops. Step outside into your own private oasis! The fenced in backyard is spacious and includes generous space for all your outdoor activities. There is also a large shed for added storage. This backyard is ideal for your family, pets, gardening or simply relaxing! Turnbull Park is also walkable from the house and offers tennis courts, basketball courts and a playground. Whether you are a first time homebuyer, downsizing or looking for a solid investment, this home has it all! Don't miss the chance to make it yours!
Payment Calculator
- Principal & Interest -
- Property Tax $
- Home Insurance $
- HOA Fees $
- Monthly -
Features
Building and Construction
- Covered Spaces: 0.00
- Exterior Features: Rain Gutters
- Flooring: Tile
- Living Area: 1244.00
- Roof: Shingle
Garage and Parking
- Garage Spaces: 0.00
- Open Parking Spaces: 0.00
Eco-Communities
- Water Source: Public
Utilities
- Carport Spaces: 0.00
- Cooling: Central Air
- Heating: Electric
- Sewer: Public Sewer
- Utilities: Cable Connected, Electricity Connected, Public
Finance and Tax Information
- Home Owners Association Fee: 0.00
- Insurance Expense: 0.00
- Net Operating Income: 0.00
- Other Expense: 0.00
- Tax Year: 2024
Other Features
- Appliances: Dishwasher, Range, Refrigerator
- Country: US
- Interior Features: Ceiling Fans(s), Living Room/Dining Room Combo
- Legal Description: CONWAY ACRES FIRST ADDITION Y/87 LOT 11BLK G
- Levels: One
- Area Major: 32812 - Orlando/Conway / Belle Isle
- Occupant Type: Owner
- Parcel Number: 16-23-30-1637-07-110
- Zoning Code: R-1
Similar Properties
Nearby Subdivisions
Agnes Heights First Add
Anderson Place
Arnold H T Plan Conway
Bel Air Heights
Bryn Mawr
Bryn Mawr South
Camelot At Mariners Village
Condel Gardens
Condel Gdns
Conway Acres
Conway Acres First Add
Conway Acres Second Add
Conway Homes Tr 61
Conway Place
Crescent Park Ph 01
Dover Estates
Dover Estates Second Add
Dover Estates Third Add
Dover Shores 10th Add.
Dover Shores Add 10
Dover Shores Add 11
Dover Shores Eighth Add
Edmunds Shire
Essex Point South
Gatlin Gardens
Gatlin Place Ph 01
Heart O Conway
Lake Conway Woods
Lake Conway Woods Rep 02
Landings/lk George
Landingslk George
Mystic At Mariners Village
Na
Pepper Plantation
Roberta Place
Robinson Oaks
Valencia Acres
Valencia Park
Valencia Park L/89 Lot 4 Blk C
Valencia Park L89 Lot 4 Blk C
Windward Estates
Wood Green
Woodbery Sub

- Frank Filippelli, Broker,CDPE,CRS,REALTOR ®
- Southern Realty Ent. Inc.
- Mobile: 407.448.1042
- frank4074481042@gmail.com



