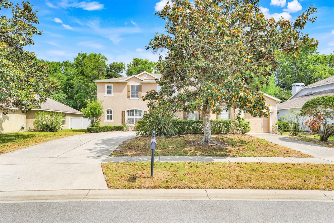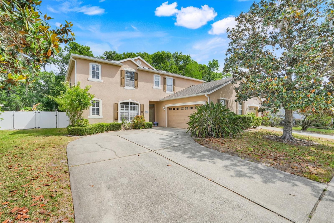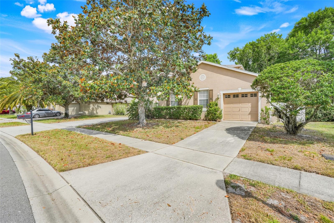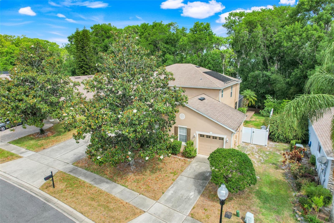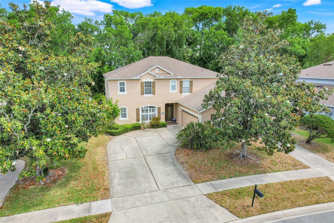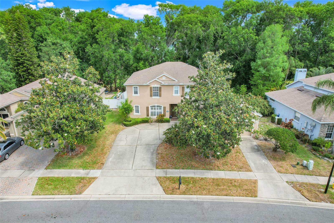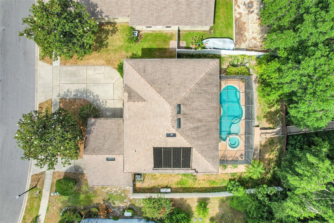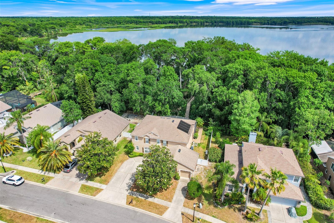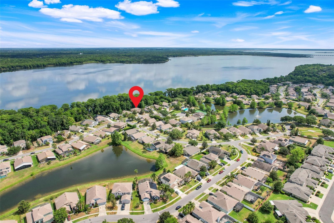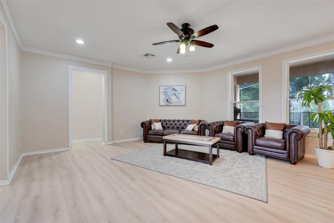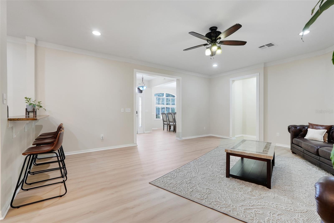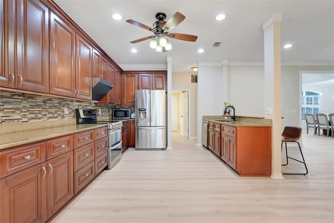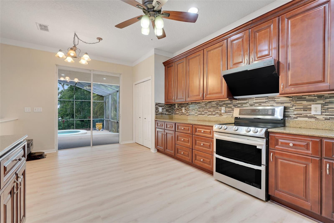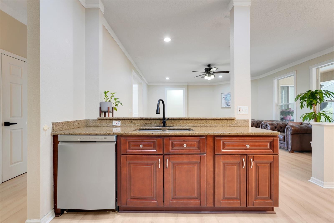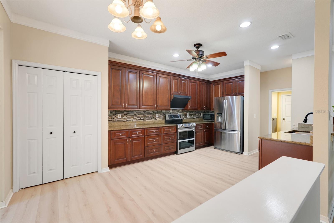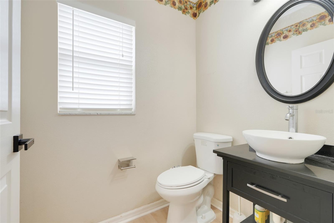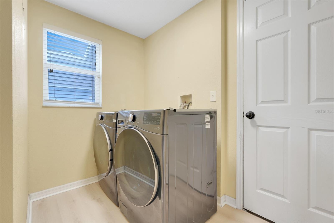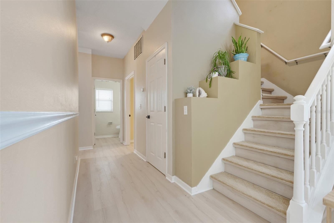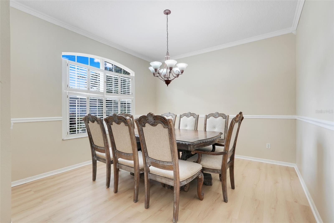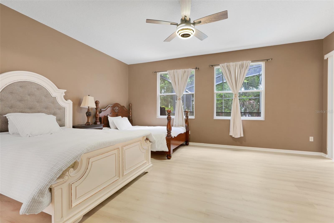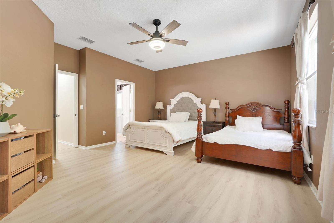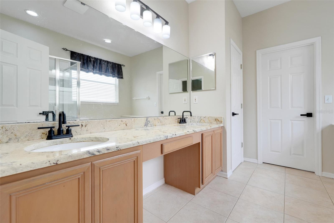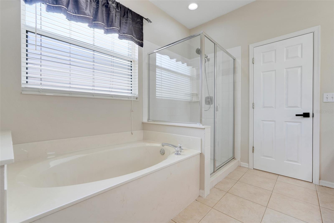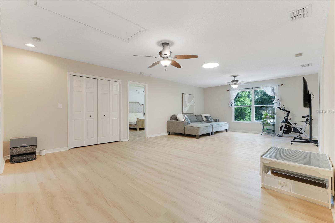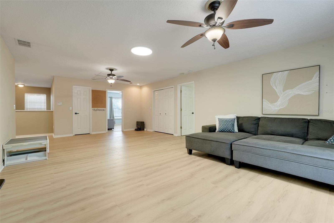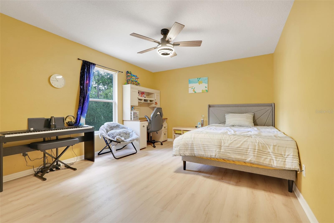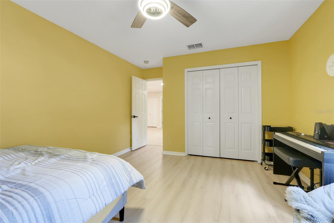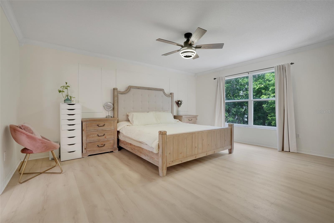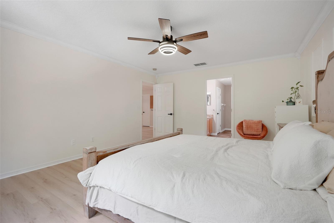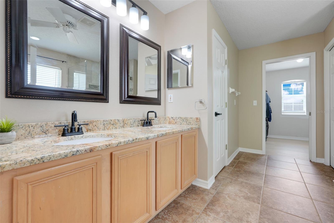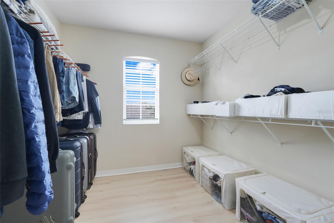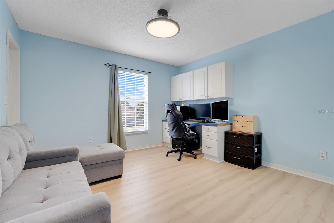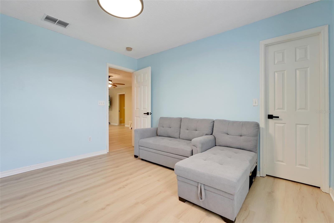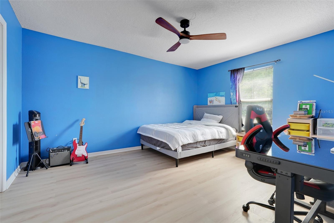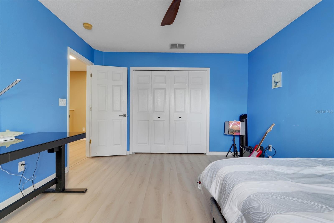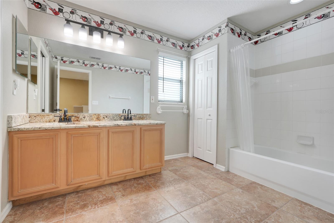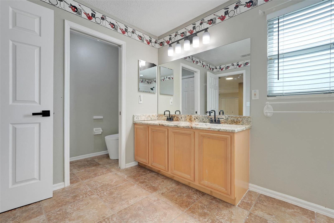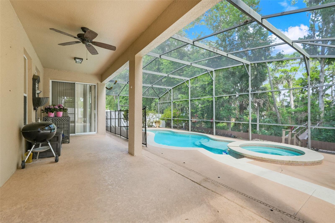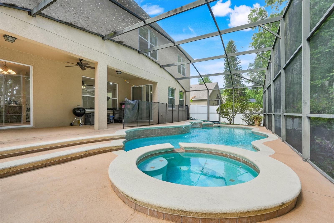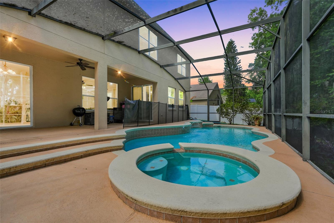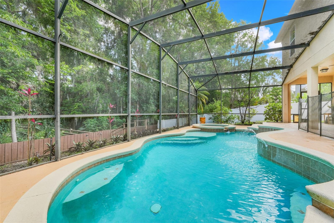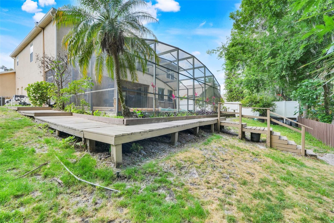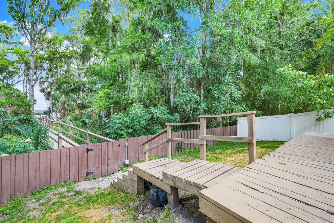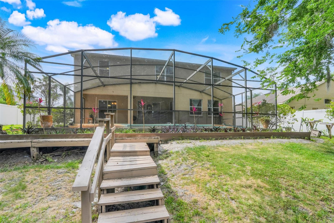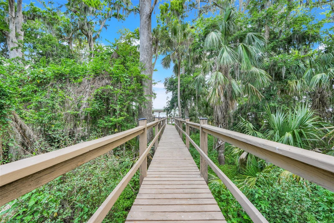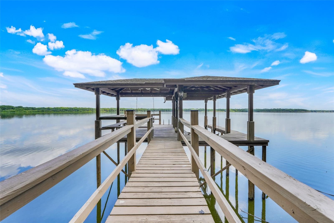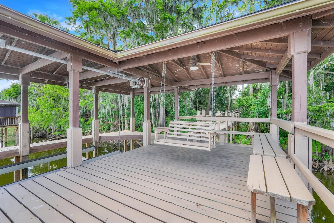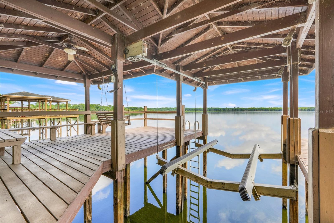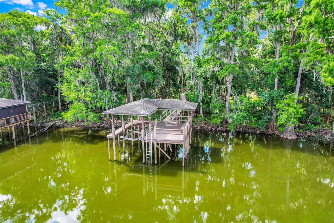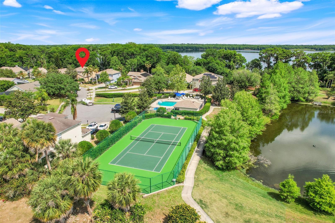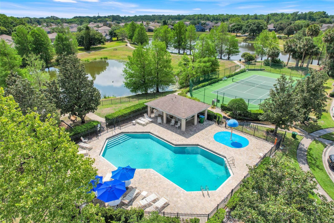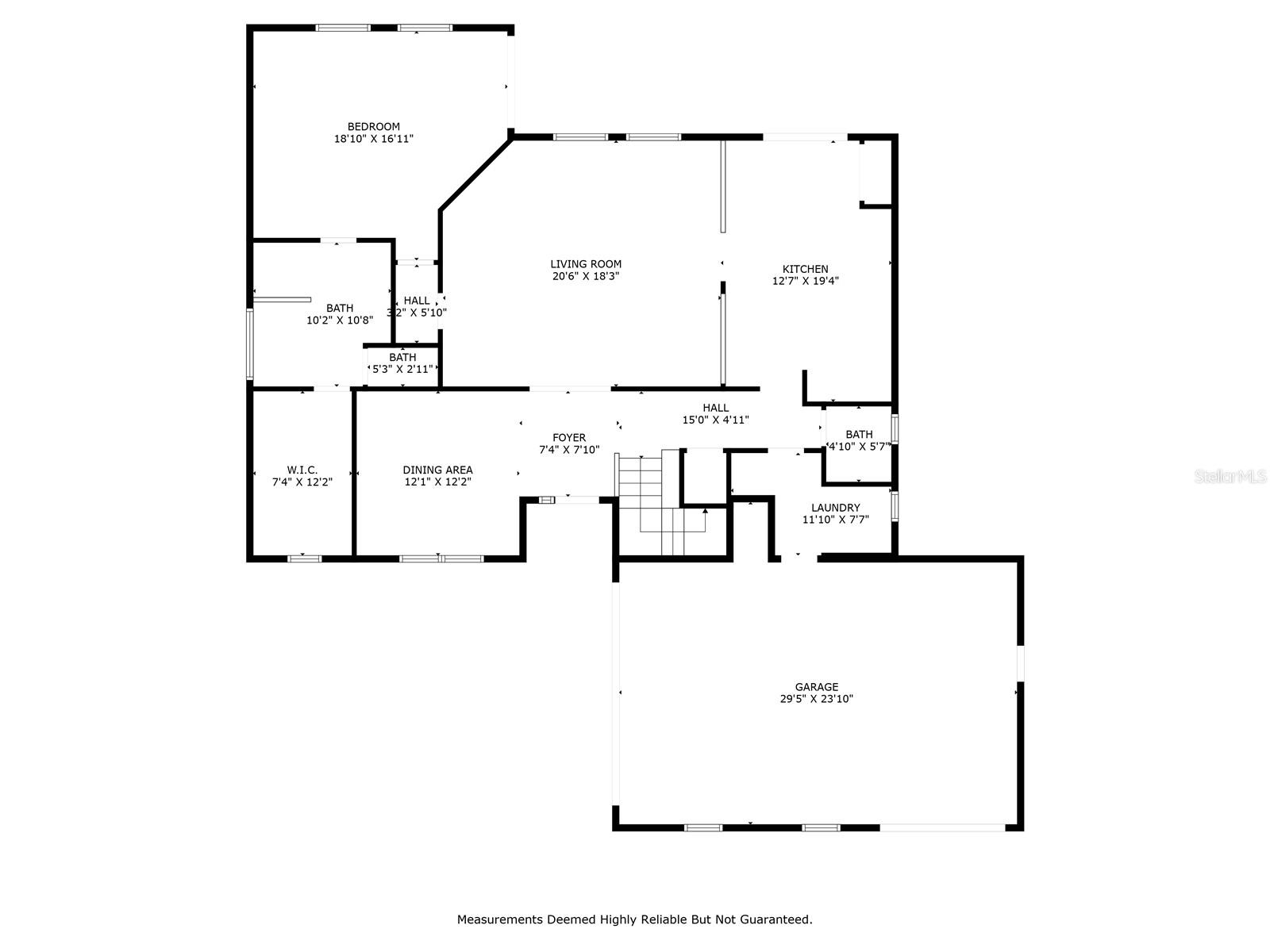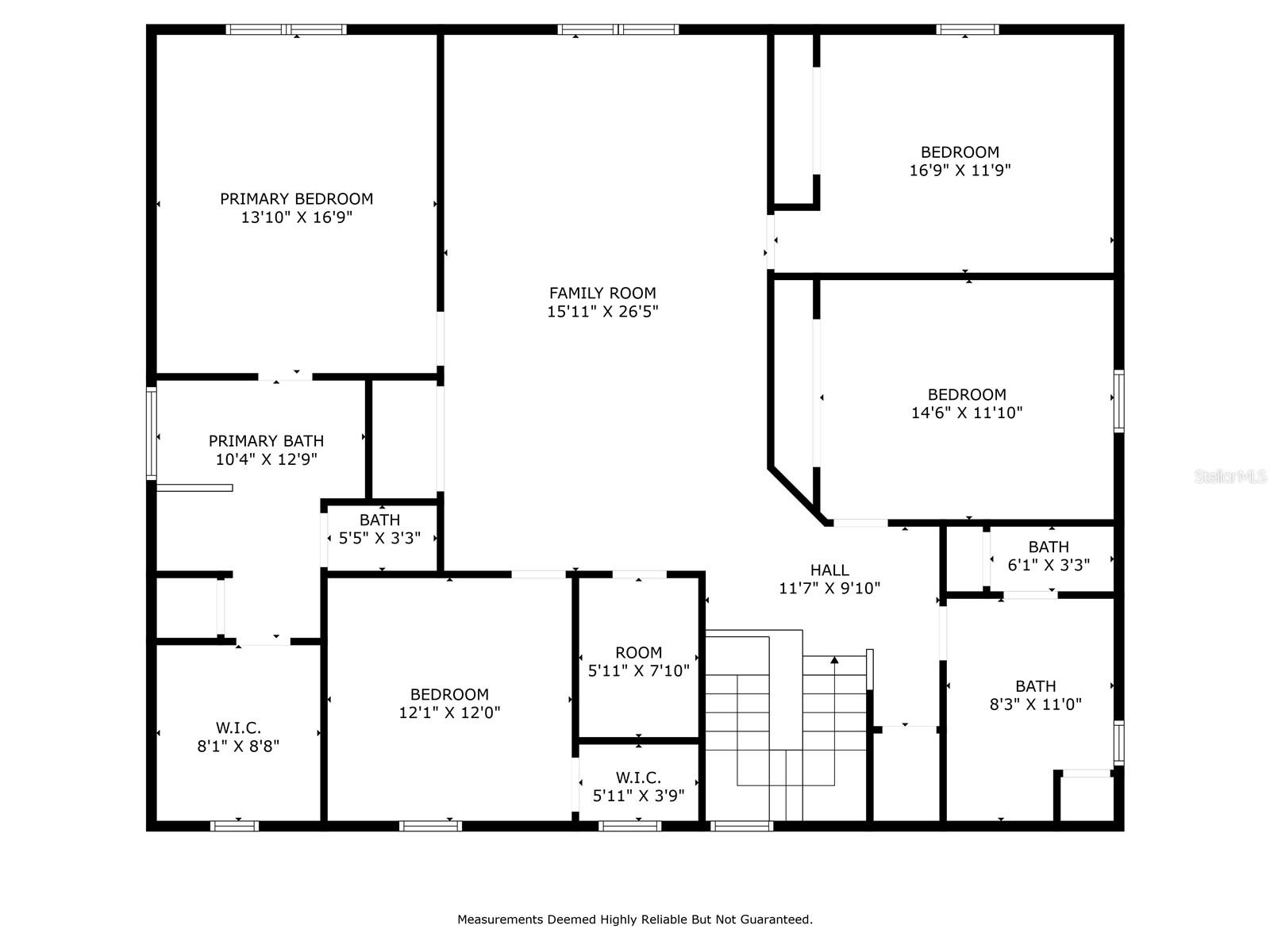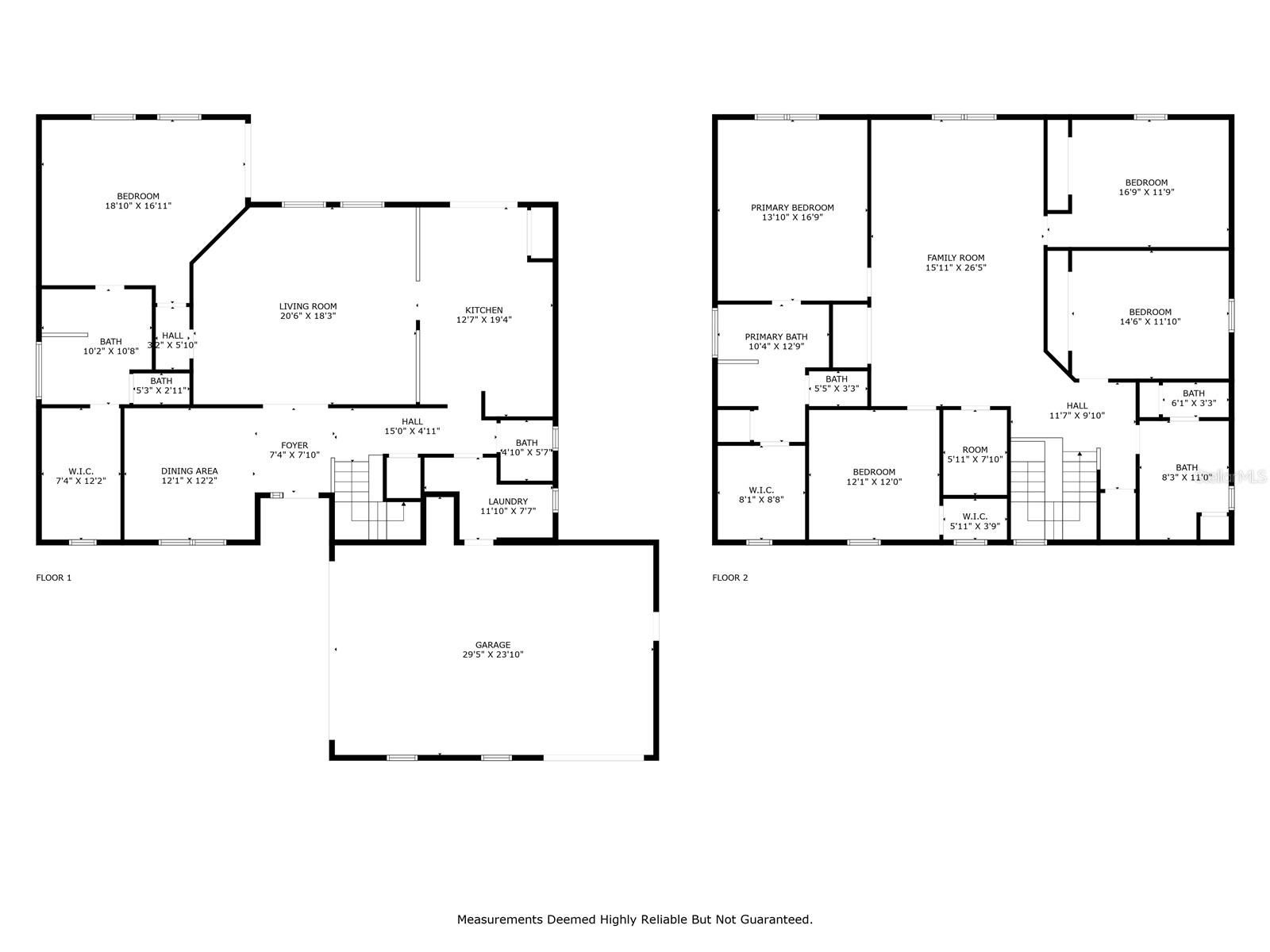422 Sandringham Court, WINTER SPRINGS, FL 32708
Property Photos
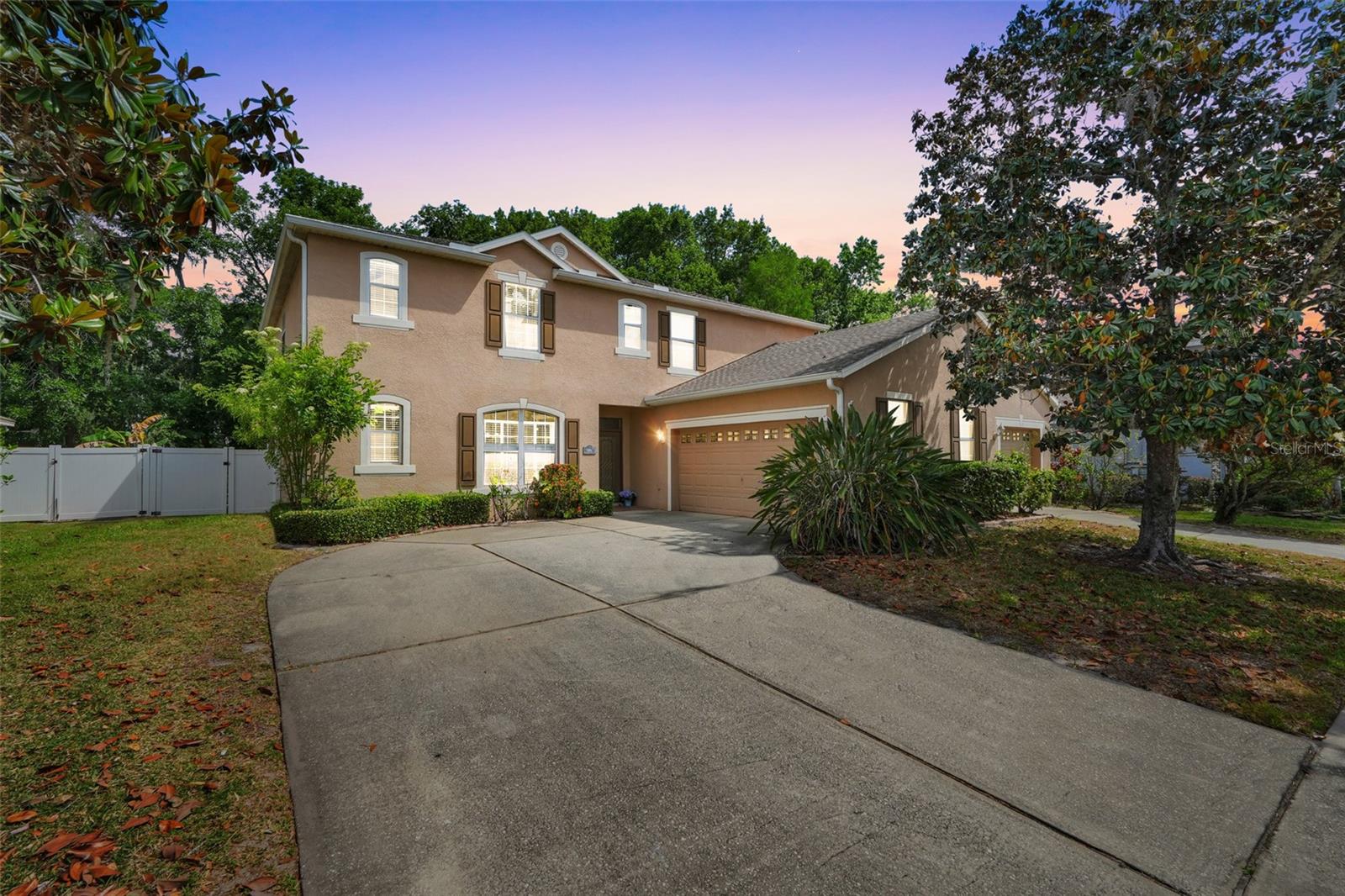
Would you like to sell your home before you purchase this one?
Priced at Only: $879,900
For more Information Call:
Address: 422 Sandringham Court, WINTER SPRINGS, FL 32708
Property Location and Similar Properties
- MLS#: O6302976 ( Residential )
- Street Address: 422 Sandringham Court
- Viewed: 14
- Price: $879,900
- Price sqft: $201
- Waterfront: Yes
- Wateraccess: Yes
- Waterfront Type: Lake Front
- Year Built: 2001
- Bldg sqft: 4380
- Bedrooms: 5
- Total Baths: 4
- Full Baths: 3
- 1/2 Baths: 1
- Garage / Parking Spaces: 3
- Days On Market: 29
- Additional Information
- Geolocation: 28.7097 / -81.2833
- County: SEMINOLE
- City: WINTER SPRINGS
- Zipcode: 32708
- Subdivision: Parkstone
- Elementary School: Layer Elementary
- Middle School: Indian Trails Middle
- High School: Winter Springs High
- Provided by: ANTS REALTY LLC
- Contact: Wenyu Wang
- 689-800-8851

- DMCA Notice
-
Description###Lakeside Luxury in a Gated Community### Tucked away at the end of a serene cul de sac in a gated community, this stunning lakefront home offers breathtaking water views from your own private dockjust a short stroll from the community pool, playgrounds, and tennis courts. With 5 bedrooms and 3.5 bathrooms, including two expansive master suites, this home perfectly balances spacious living with modern comfort. Recent updates include luxury vinyl plank flooring throughout and fresh interior paint, creating a bright and contemporary atmosphere. At the heart of the home, the open concept kitchen features granite countertops, stainless steel appliances, and June 2024 upgrades including a new dishwasher, range hood, and electric stoveideal for both everyday use and hosting guests. The main level master suite offers a peaceful retreat with a large walk in closet and sliding glass doors opening directly to the screened lanai, where a sparkling pool and spa await. Upstairs, a spacious bonus room, three additional bedrooms, and a second master suite with ensuite bath and walk in closet provide ample space for family and guests. Step into your private backyard escape, where a fully fenced yard leads to a secluded wooded path ending at a covered dock and deck. Complete with an electric boat lift and plenty of room for outdoor relaxation, its the perfect place to take in the glorious lake views and Florida sunsets. Additional highlights include a 3 car garage and a dual zone A/C system, with one unit replaced in 2022 for optimal comfort and energy efficiency. Opportunities like this are rareschedule your private tour today and experience lakefront living at its finest.
Payment Calculator
- Principal & Interest -
- Property Tax $
- Home Insurance $
- HOA Fees $
- Monthly -
Features
Building and Construction
- Covered Spaces: 0.00
- Exterior Features: Garden, Private Mailbox, Rain Gutters, Sliding Doors
- Fencing: Vinyl, Wood
- Flooring: Tile, Vinyl
- Living Area: 3512.00
- Roof: Shingle
School Information
- High School: Winter Springs High
- Middle School: Indian Trails Middle
- School Elementary: Layer Elementary
Garage and Parking
- Garage Spaces: 3.00
- Open Parking Spaces: 0.00
Eco-Communities
- Pool Features: Child Safety Fence, Deck, In Ground, Screen Enclosure
- Water Source: Public
Utilities
- Carport Spaces: 0.00
- Cooling: Central Air
- Heating: Electric
- Pets Allowed: Yes
- Sewer: Public Sewer
- Utilities: Electricity Connected, Public, Sewer Connected, Water Connected
Finance and Tax Information
- Home Owners Association Fee: 150.00
- Insurance Expense: 0.00
- Net Operating Income: 0.00
- Other Expense: 0.00
- Tax Year: 2024
Other Features
- Appliances: Dishwasher, Disposal, Dryer, Electric Water Heater, Range, Refrigerator, Washer
- Association Name: Parkstone Community Association /Stacey Loureiro
- Association Phone: 4073337787x1103
- Country: US
- Interior Features: Ceiling Fans(s), Open Floorplan
- Legal Description: LOT 23 PARKSTONE UNIT 1 PB 56 PGS 17 THRU 21
- Levels: Two
- Area Major: 32708 - Casselberrry/Winter Springs / Tuscawilla
- Occupant Type: Owner
- Parcel Number: 35-20-30-5PH-0000-0230
- View: Water
- Views: 14
- Zoning Code: PUD
Nearby Subdivisions
Amherst
Barrington Estates
Chelsea Parc At Tuscawilla
Country Club Village
D R Mitchells Survey Of The Le
Deersong 2
Eagles Point Ph 2
Eagles Watch Ph 1
Fox Glen At Chelsea Parc Tusca
Foxmoor
Foxmoor Unit 3
Greenbriar Sub Ph 1
Greenbriar Sub Ph 2
Greenspointe
Highland Patio Homes
Highland Village 1
Highlands Sec 1
Hollowbrook
Huntridge
Lake Jessup
Mount Greenwood
Mount Greenwood Unit 1
North Orlando 2nd Add
North Orlando Ranches Sec 02
North Orlando Ranches Sec 02a
North Orlando Ranches Sec 04
North Orlando Ranches Sec 08
North Orlando Ranches Sec 10
North Orlando Terrace
North Orlando Terrace Unit 1 S
North Orlando Townsite 4th Add
Northern Oaks
Not On The List
Oak Forest
Oak Forest Unit 6
Oak Forest Unit 8
Parc Du Lac
Parkstone
Seasons
Seasons The
Seven Oaks
Seville Chase
St Johns Landing
Stone Gable
Sunrise
Sunrise Estates
Tuscawilla
Tuscawilla Parcel 90
Tuscawilla Unit 12
Tuskawilla Crossings Ph 2
Tuskawilla Crossings Phase 1
Tuskawilla Point
Tuskawillawedgewood Golf Villa
Wedgewood Tennis Villas
Winter Spgs
Winter Spgs Village Ph 2

- Frank Filippelli, Broker,CDPE,CRS,REALTOR ®
- Southern Realty Ent. Inc.
- Mobile: 407.448.1042
- frank4074481042@gmail.com



