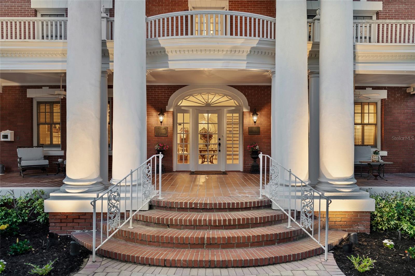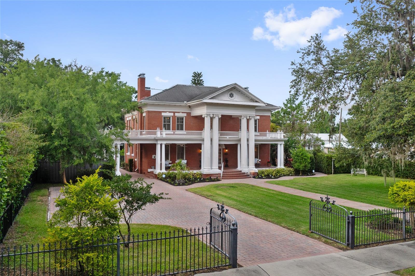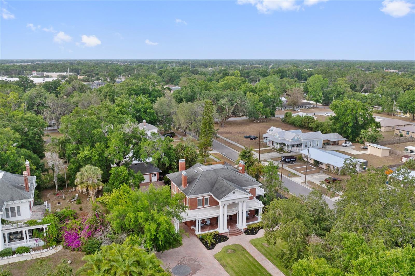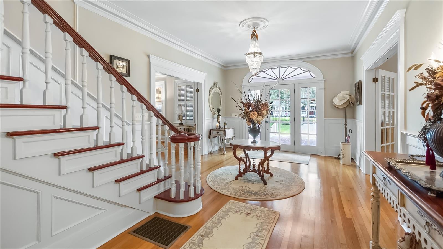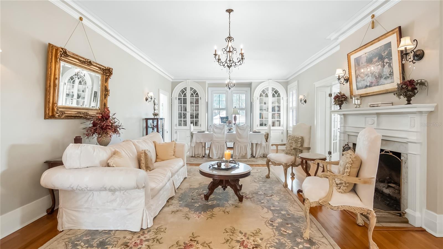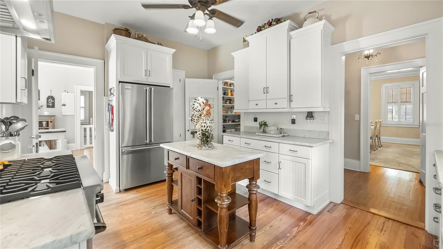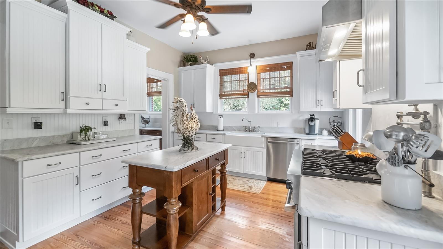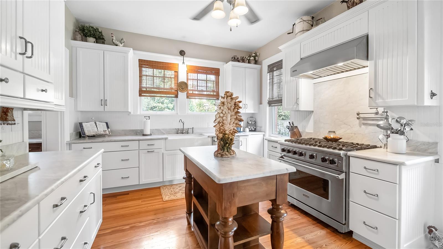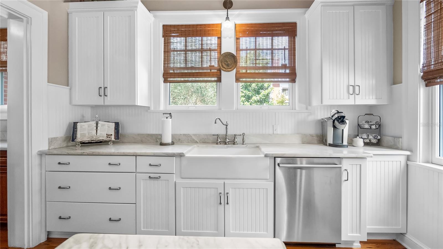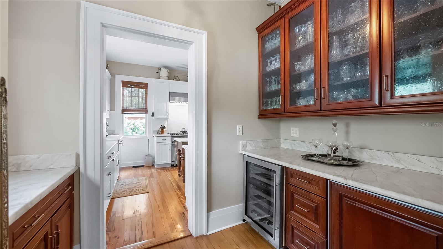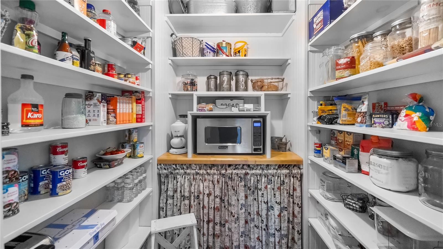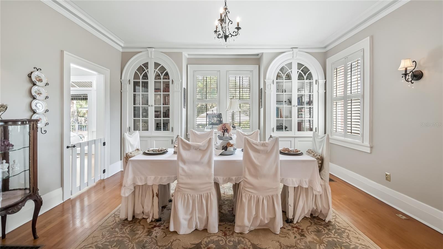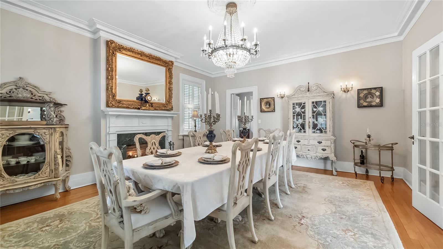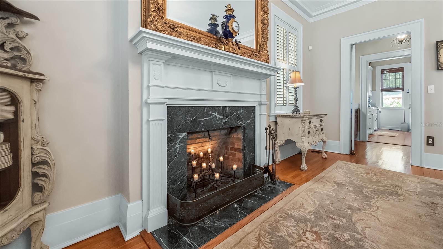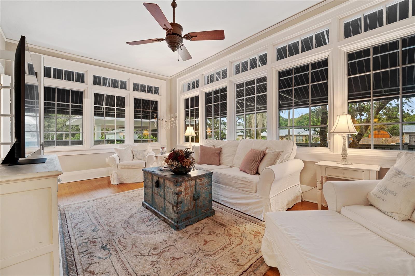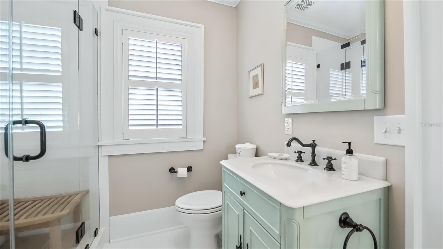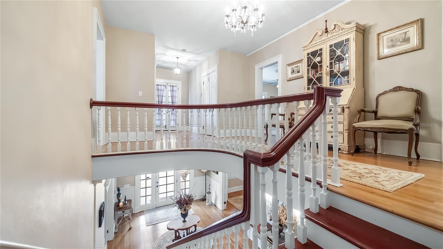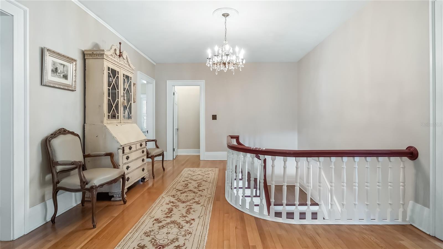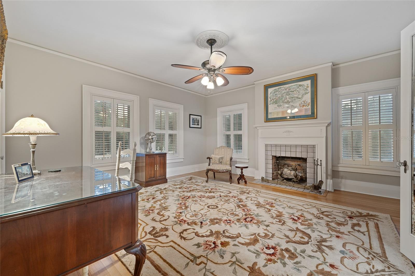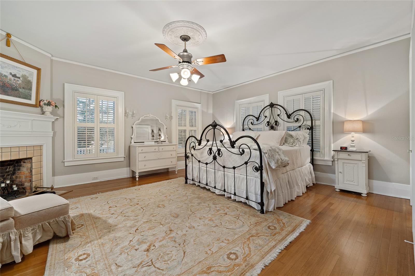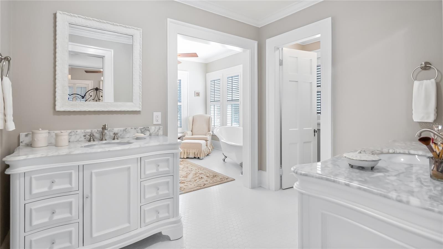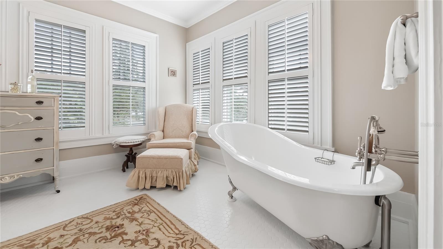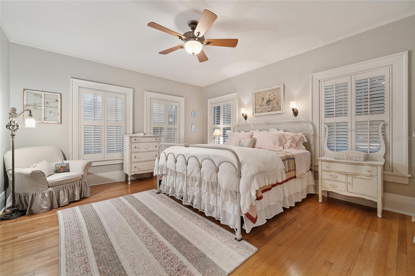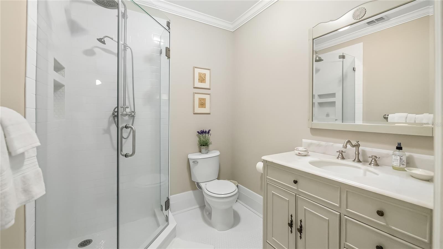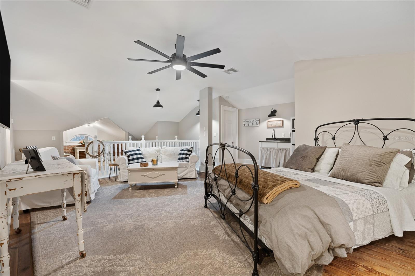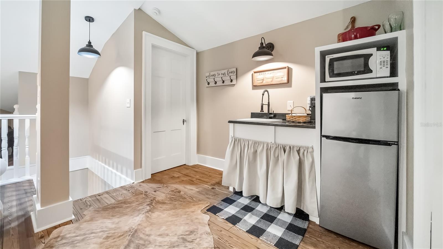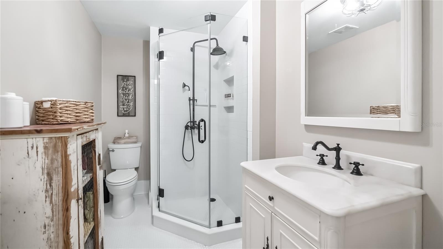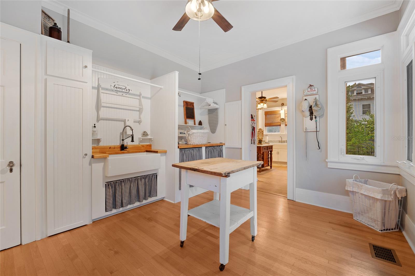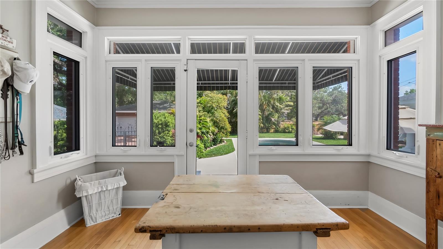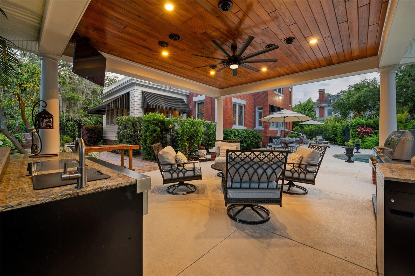690 Church Street, BARTOW, FL 33830
Property Photos
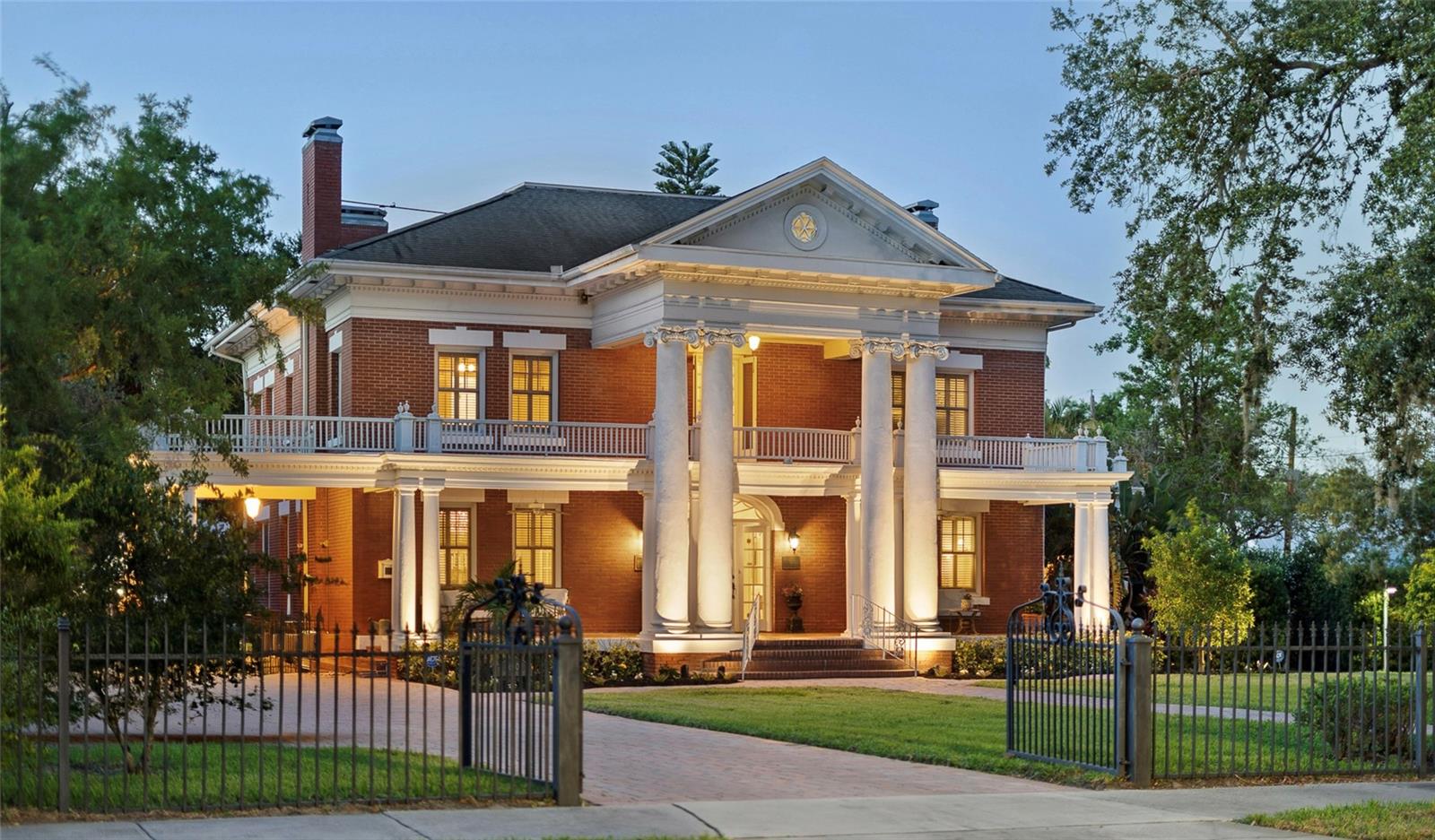
Would you like to sell your home before you purchase this one?
Priced at Only: $1,700,000
For more Information Call:
Address: 690 Church Street, BARTOW, FL 33830
Property Location and Similar Properties
- MLS#: O6302593 ( Residential )
- Street Address: 690 Church Street
- Viewed: 62
- Price: $1,700,000
- Price sqft: $277
- Waterfront: No
- Year Built: 1925
- Bldg sqft: 6146
- Bedrooms: 4
- Total Baths: 5
- Full Baths: 4
- 1/2 Baths: 1
- Garage / Parking Spaces: 2
- Days On Market: 68
- Additional Information
- Geolocation: 27.8984 / -81.838
- County: POLK
- City: BARTOW
- Zipcode: 33830
- Subdivision: Lytles First Addition
- Elementary School: James E. Stephens Elem
- Middle School: Bartow
- High School: Bartow
- Provided by: PREMIER SOTHEBYS INT'L REALTY

- DMCA Notice
-
DescriptionLuxury home for sale in Florida, historic estate with pool, guest suite and over 5,200 square feet. Central Florida real estate, this one of a kind Florida luxury home for sale is a rare opportunity to own an exceptional, fully renovated historic estate offering over 5,200 square feet of living space on a private, landscaped lot in the heart of Central Florida. Built in 1925 and thoughtfully restored to preserve its original character, this timeless residence combines historic charm with modern luxury ideal for buyers searching for unique Florida homes, luxury real estate or historic houses for sale in Florida. From the moment you arrive, the curb appeal is undeniable, a grand red brick exterior, stately white columns and a sweeping front porch welcome you to this Southern style estate home. Inside, the home offers original hardwood flooring, four working fireplaces, plaster ceilings, elaborate millwork, designer chandeliers, and spacious formal living and dining areas that are ideal for entertaining. The chefs kitchen has been upgraded with marble countertops, custom Kraftmaid cabinetry and professional grade Viking appliances. Adjacent to the kitchen is a sunroom and a beautifully finished laundry/mudroom that leads directly to the outdoor living space. The main level also includes a bright formal living room, elegant dining room, and bonus spaces for an office or family room. Upstairs, the luxurious primary suite includes a fireplace, spa style bath with a clawfoot soaking tub, frameless glass walk in shower and a custom dressing room. Additional guest bedrooms each have en suite baths with modern finishes. The third floor offers a private guest suite complete with a kitchenette, full bat, and a cozy sitting area, ideal for multigenerational living, visitors or even short term rental potential. Outside, enjoy your Florida backyard oasis with a heated saltwater pool, fountains, a covered entertaining pavilion, a gourmet outdoor summer kitchen, cooling misters and ceiling fans everything designed for year round outdoor living in the Florida climate. The fully fenced, professionally landscaped yard creates a private estate setting thats rarely found in non waterfront Florida homes. This Florida home for sale is in a non flood zone with no HOA and offers a detached two car garage with a workshop and additional parking. With its unmatched combination of space, style, location and character, this estate is ideal for those seeking luxury homes in Florida, homes for sale near Orlando, or Central Florida homes with acreage and privacy. Positioned just minutes from shopping, dining, and top rated schools, and within easy reach of Tampa and Orlando, this property offers a balance of convenience and serenity. Whether youre relocating, investing or upgrading, this home is a standout among Florida homes for sale, estate homes and historic real estate listings. Dont miss this rare opportunity to own a Florida landmark with the features todays buyers demand luxury finishes, space to live and entertain, and timeless architectural detail. Schedule your private tour today!
Payment Calculator
- Principal & Interest -
- Property Tax $
- Home Insurance $
- HOA Fees $
- Monthly -
Features
Building and Construction
- Covered Spaces: 0.00
- Exterior Features: Awning(s), Balcony, Lighting, Outdoor Grill, Outdoor Kitchen, Sidewalk, Storage
- Flooring: Ceramic Tile, Wood
- Living Area: 5233.00
- Other Structures: Outdoor Kitchen, Storage
- Roof: Shingle
Land Information
- Lot Features: Corner Lot, Historic District, City Limits, Landscaped, Sidewalk, Paved
School Information
- High School: Bartow High
- Middle School: Bartow Middle
- School Elementary: James E. Stephens Elem
Garage and Parking
- Garage Spaces: 2.00
- Open Parking Spaces: 0.00
- Parking Features: Covered, Driveway, Garage Door Opener, Guest, Off Street, On Street, Workshop in Garage
Eco-Communities
- Pool Features: Deck, Heated, In Ground, Salt Water
- Water Source: Public
Utilities
- Carport Spaces: 0.00
- Cooling: Central Air
- Heating: Central, Natural Gas
- Pets Allowed: Yes
- Sewer: Public Sewer
- Utilities: BB/HS Internet Available, Cable Connected, Natural Gas Connected, Sewer Connected, Water Connected
Finance and Tax Information
- Home Owners Association Fee: 0.00
- Insurance Expense: 0.00
- Net Operating Income: 0.00
- Other Expense: 0.00
- Tax Year: 2024
Other Features
- Appliances: Bar Fridge, Built-In Oven, Cooktop, Dishwasher, Disposal, Exhaust Fan, Ice Maker, Microwave, Refrigerator, Wine Refrigerator
- Country: US
- Furnished: Unfurnished
- Interior Features: Built-in Features, Crown Molding, Eat-in Kitchen, High Ceilings, Stone Counters, Thermostat, Vaulted Ceiling(s), Walk-In Closet(s), Window Treatments
- Legal Description: LYTLES FIRST ADD DB E PG 491 LOT 9 E1/2 & E 6 FT OF W1/2 OF 9 & THAT PART OF LOT 2 DESC AS BEG 70 FT W OF SE COR OF LOT 2 RUN N 2 FT W 40.38 FT S 2 FT E 40.38 FT TO POB & THAT PART OF LOT 8 LYING W OF OAK AVE
- Levels: Three Or More
- Area Major: 33830 - Bartow
- Occupant Type: Owner
- Parcel Number: 25-30-05-367500-000091
- Possession: Close Of Escrow
- Style: Colonial, Historic
- View: Garden
- Views: 62
- Zoning Code: R3
Nearby Subdivisions
Altamesa Sub
Alturas Dev Co Sub
Avalon Heights
Azalea Park
Bartow City Of
Cecil Park Sub
College Park Estates
Crescent Hill
Gordon Heights Ph 04
Gordonville
Griffins Green
Grovestuart Xing Ph 1
Hacklake
Hamiltons Add
Hancock Crossings
Hillcrest Sub
Holland Park Place
Holland Park Place Ph 2
James Farms
James Town Place Ph 2
Kissengen Estates
La Hacienda
Lake Garfield Estates
Lakes 01
Laurel Meadows Ph 01
Laurel Meadows Ph 02
Lawndale Sub
Liberty Rdg Ph 1
Liberty Rdg Ph 2
Lincoln Park
Lockwoods East
Lybass Add
Lyle Oaks
Lytles First Addition
Magnolia Walk Ph 01
Magnolia Walk Ph 2 Sub
Martin Luther King Jr Homes
Meadovista Sub
Millers Manor
Not In Subdivision
Oakland Add
Orange Heights
Peace River
Peace River Oaks
Peace River Sub
Resubdivisionblount Whitled
Richland Manor
Saddlewood
Sand Lake Groves
Sanheat
Sanheath
Shady Oak Trail
South Florida Rr Add
Square Lake Phase Four
Stanley Tylers
Stuart Place
Summerlin School Lands
Summertimes Plantation
The Grove At Stuart Crossing
Thompson Preserve
Thompson Preserve Phase 2
Twin Pines
Villagegresham Farms
Waldons Add
Walker Lake Estates
Waterwood
Waterwood Add
Waterwood Ii
Wellington Estates
Westview Park Resub
Wind Mdws
Wind Mdws South Ph 1
Wind Mdws South Ph One
Wind Meadows
Wind Meadows South
Wind Meadows South Ph One
Wind Meadows South Phase One
Winding River Cove
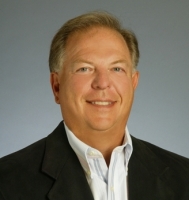
- Frank Filippelli, Broker,CDPE,CRS,REALTOR ®
- Southern Realty Ent. Inc.
- Mobile: 407.448.1042
- frank4074481042@gmail.com



