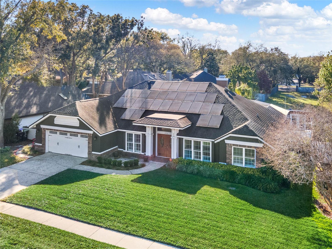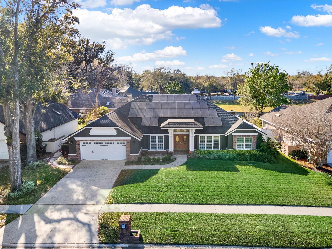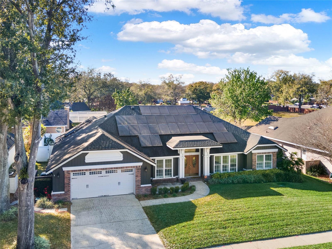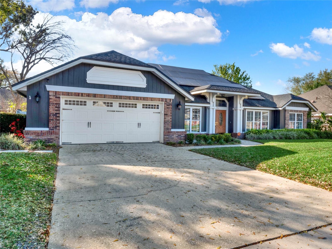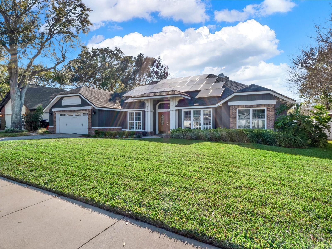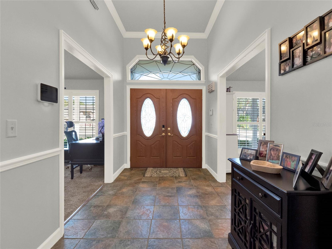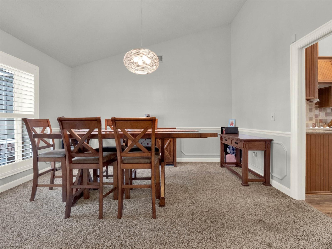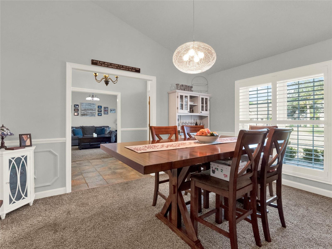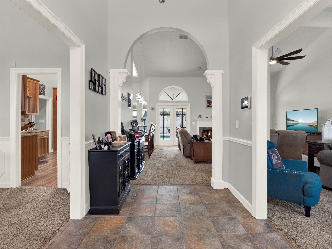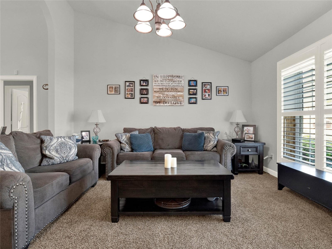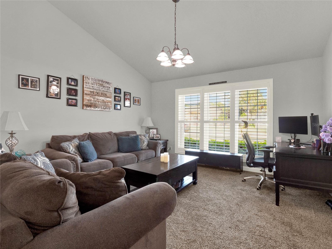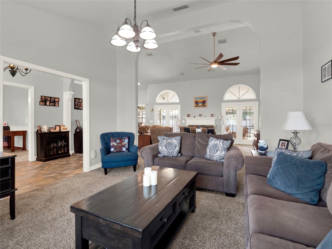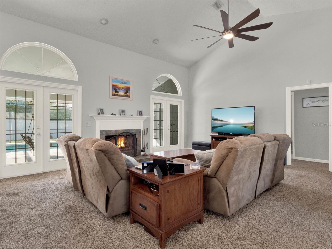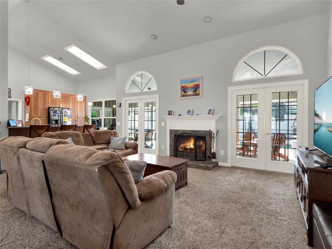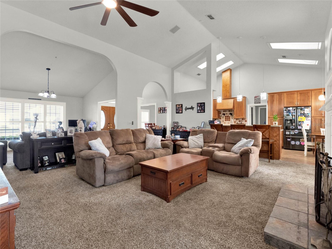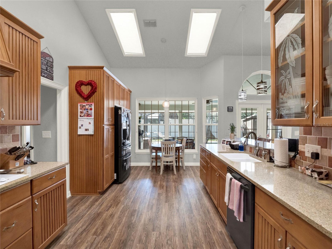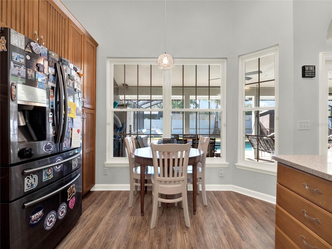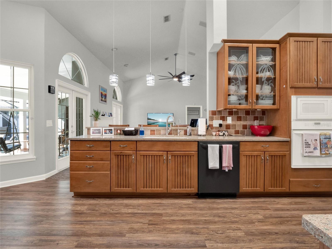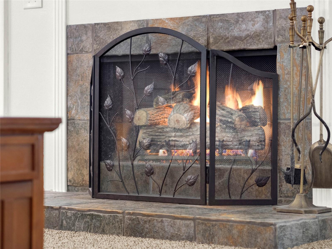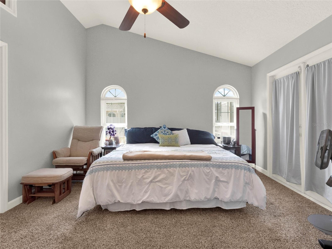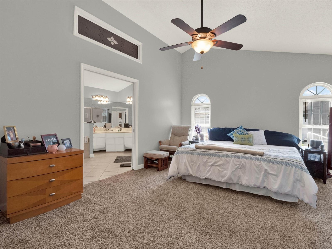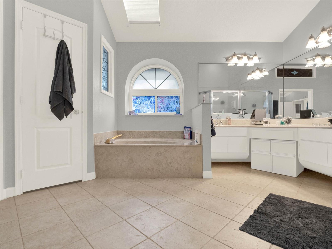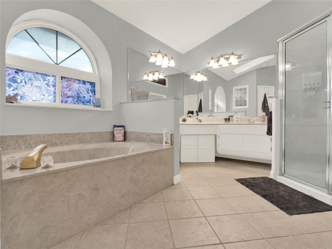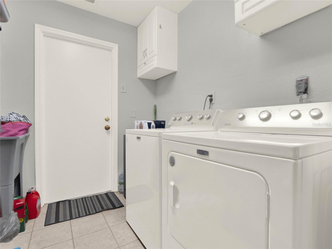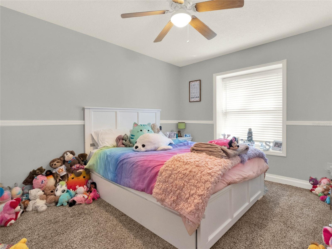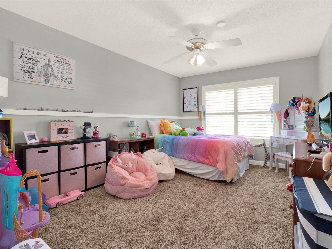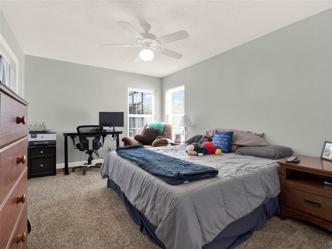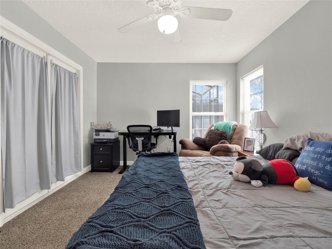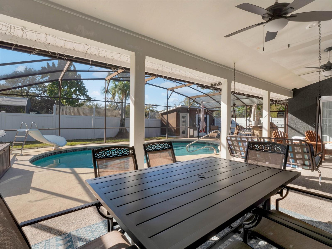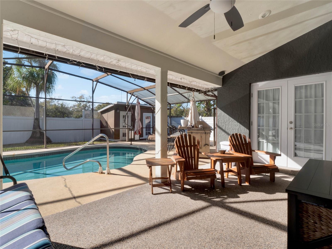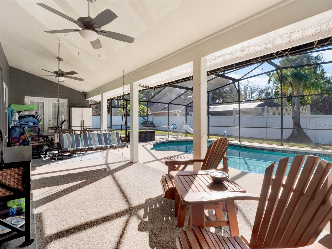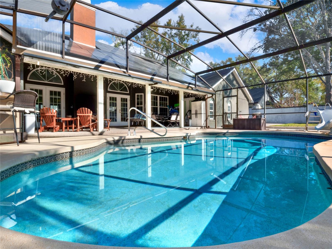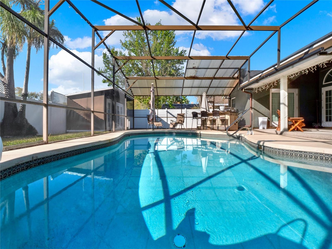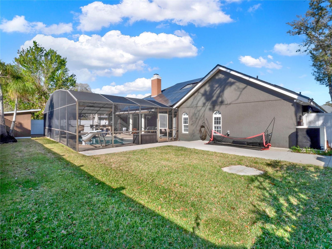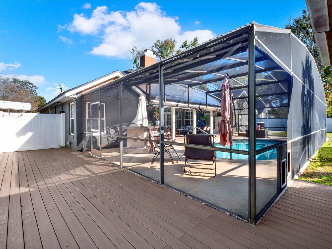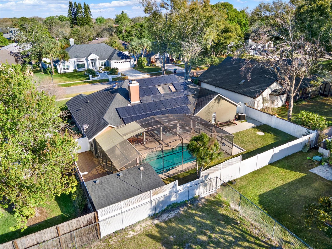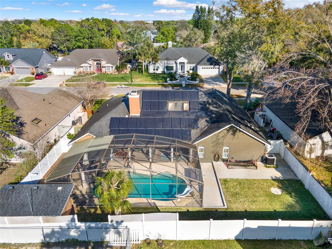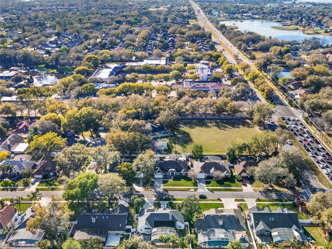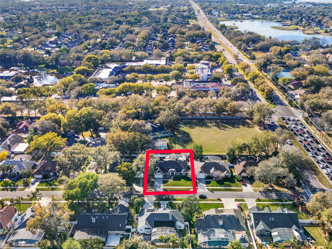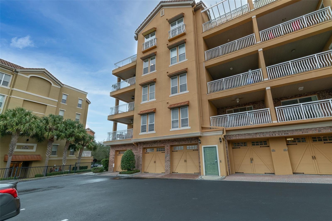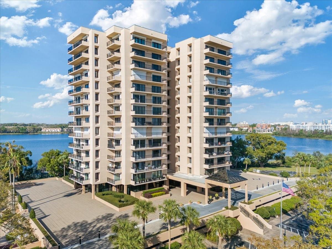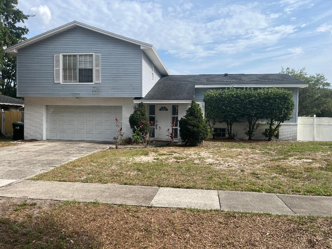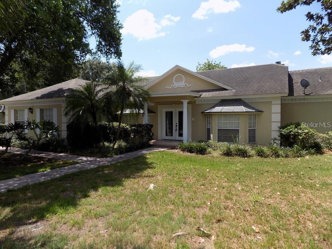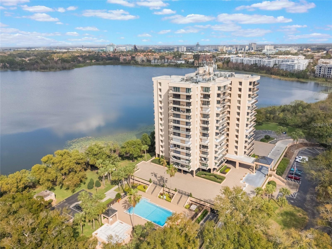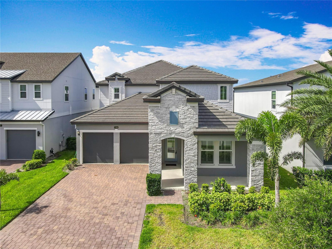4916 Winwood Way, ORLANDO, FL 32819
Property Photos
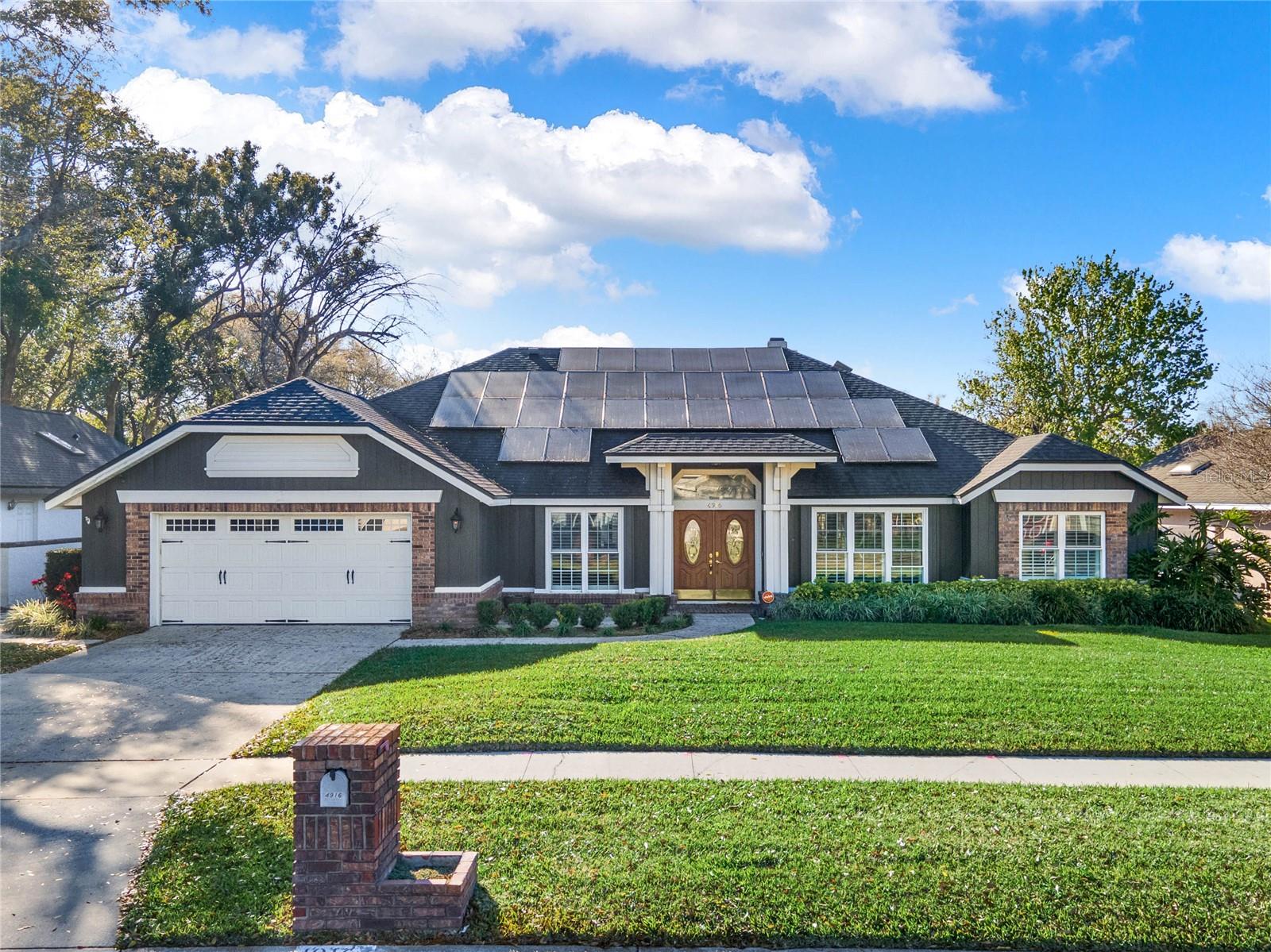
Would you like to sell your home before you purchase this one?
Priced at Only: $4,500
For more Information Call:
Address: 4916 Winwood Way, ORLANDO, FL 32819
Property Location and Similar Properties
- MLS#: O6302321 ( Residential Lease )
- Street Address: 4916 Winwood Way
- Viewed: 59
- Price: $4,500
- Price sqft: $1
- Waterfront: No
- Year Built: 1988
- Bldg sqft: 3320
- Bedrooms: 4
- Total Baths: 2
- Full Baths: 2
- Garage / Parking Spaces: 2
- Days On Market: 80
- Additional Information
- Geolocation: 28.4928 / -81.4897
- County: ORANGE
- City: ORLANDO
- Zipcode: 32819
- Subdivision: Winwood
- Elementary School: Palm Lake Elem
- Middle School: Chain of Lakes
- High School: Olympia
- Provided by: EXP REALTY LLC
- Contact: Joseph Newstreet
- 888-883-8509

- DMCA Notice
-
DescriptionBeautifully updated and maintained pool home with full Solar in highly sought after Dr. Phillips neighborhood. Home has been updated with brand new master bathroom and luxury vinyl flooring throughout the home. A newer kitchen, double pane gas filled windows, numerous decks, radiant barrier in the attic, lifetime paint, designer fixtures and colors, hot water solar heater, water treatment system 2019, new roof added in 2018 and much more. With the solar panels, you'll have almost no electric bill every month!!!!
Payment Calculator
- Principal & Interest -
- Property Tax $
- Home Insurance $
- HOA Fees $
- Monthly -
Features
Building and Construction
- Covered Spaces: 0.00
- Exterior Features: French Doors, Outdoor Grill
- Flooring: Carpet, Ceramic Tile, Laminate
- Living Area: 2404.00
Land Information
- Lot Features: Level, Sidewalk, Private
School Information
- High School: Olympia High
- Middle School: Chain of Lakes Middle
- School Elementary: Palm Lake Elem
Garage and Parking
- Garage Spaces: 2.00
- Open Parking Spaces: 0.00
- Parking Features: Garage Door Opener
Eco-Communities
- Pool Features: Heated, In Ground, Screen Enclosure
- Water Source: Public
Utilities
- Carport Spaces: 0.00
- Cooling: Central Air
- Heating: Central
- Pets Allowed: Yes
- Sewer: Septic Tank
- Utilities: BB/HS Internet Available, Cable Available, Street Lights
Finance and Tax Information
- Home Owners Association Fee: 0.00
- Insurance Expense: 0.00
- Net Operating Income: 0.00
- Other Expense: 0.00
Other Features
- Appliances: Dishwasher, Disposal, Dryer, Electric Water Heater, Microwave, Range, Refrigerator, Washer
- Association Name: Southwest Property Management
- Association Phone: 407-656-1081
- Country: US
- Furnished: Unfurnished
- Interior Features: Cathedral Ceiling(s), Ceiling Fans(s), Eat-in Kitchen, High Ceilings, Kitchen/Family Room Combo, Primary Bedroom Main Floor, Skylight(s), Solid Surface Counters, Solid Wood Cabinets, Split Bedroom, Vaulted Ceiling(s), Walk-In Closet(s), Window Treatments
- Levels: One
- Area Major: 32819 - Orlando/Bay Hill/Sand Lake
- Occupant Type: Owner
- Parcel Number: 14-23-28-9457-00-380
- Views: 59
Owner Information
- Owner Pays: Grounds Care, None, Pool Maintenance
Similar Properties
Nearby Subdivisions
7601 Condo
Bay Ridge Land Condo
Bay View Reserve Condo
Carriage Homes At Southampton
Dellagio
Florida Center Windhover Resid
Hawthorn Suites Orlando
Lake Marsha First Add
Landsbrook Terrace
Orange Bay
Orange Tree Country Club
Orange Tree Country Cluba
Palm Lake Manor Add 01
Phillips Bay Condo Ph 02 Or 57
Point Orlando Residence Condo
Point Orlando Resort Condo
Sanctuary At Bay Hill Condo
Sanctuarybay Hill
Sand Lake Hills
Sand Lake Hills Sec 08
Sand Lake Private Residences
Sand Lake Private Residences B
Sand Lake Private Residences C
Sand Lake Sound
Sand Pines
Sandlake Private Residences
Sandy Spgs
South Bay Section 1 872 Lot 17
Spring Bay Villas Condo Ph 01
Tangelo Park Sec 01
Tangelo Park Sec 02
Tangelo Park Sec 04
Tangelo Park Sec 05
Torey Pines
Vista Cay At Harbor Square Con
Vista Cayharbor Square Ph 08
Vistas/phillips Commons
Vistasphillips Commons
Windermere Heights Sec 03
Windhover Condo
Winwood
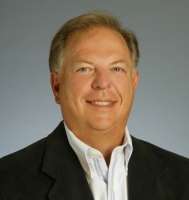
- Frank Filippelli, Broker,CDPE,CRS,REALTOR ®
- Southern Realty Ent. Inc.
- Mobile: 407.448.1042
- frank4074481042@gmail.com



