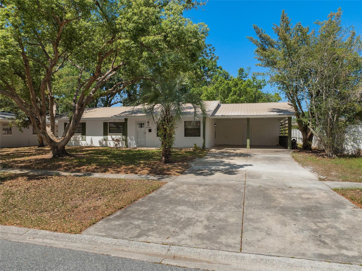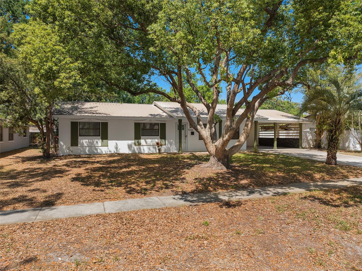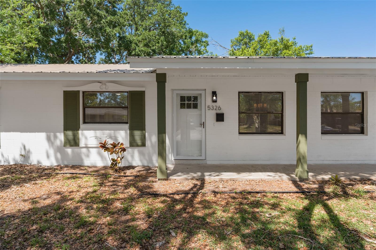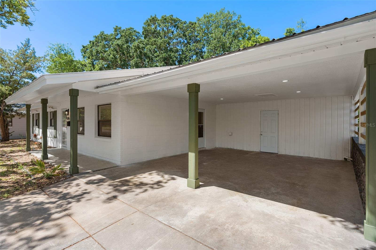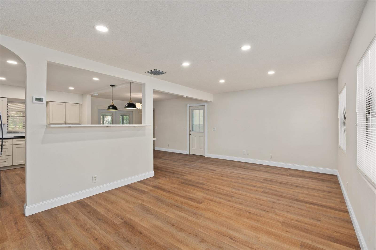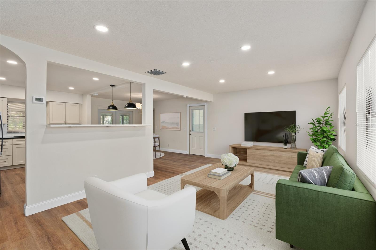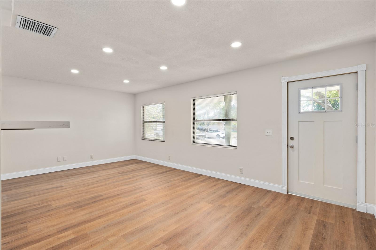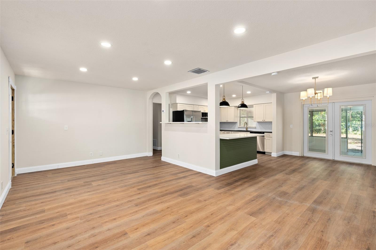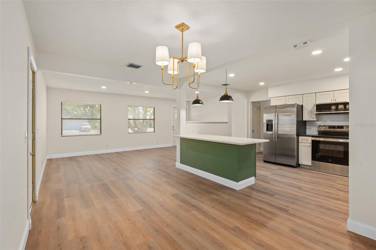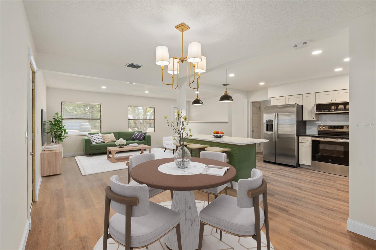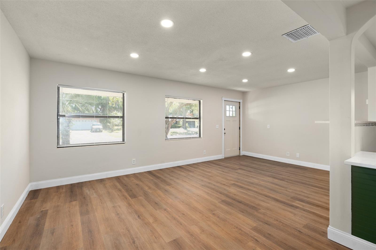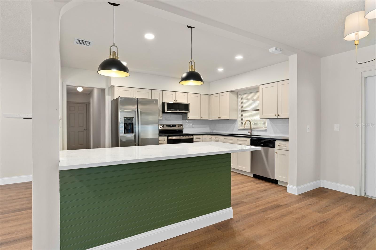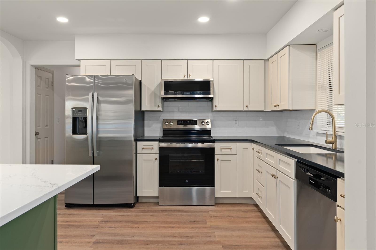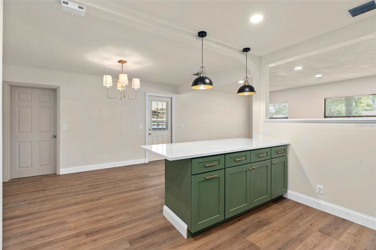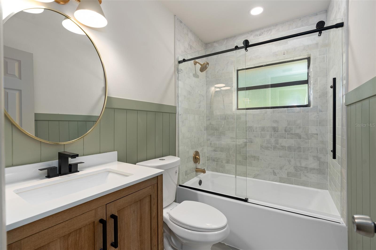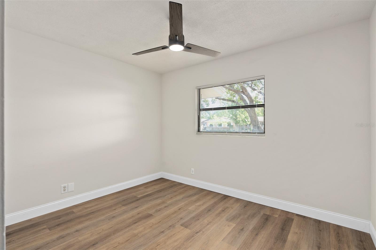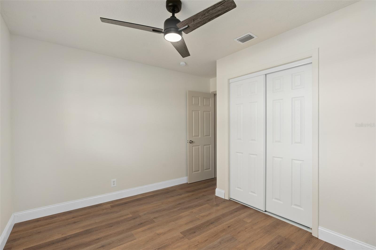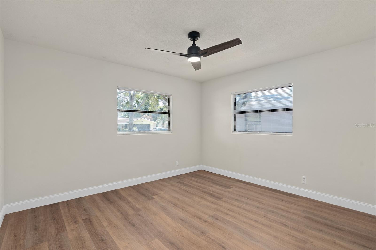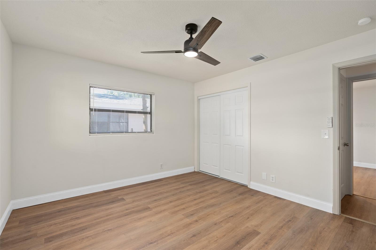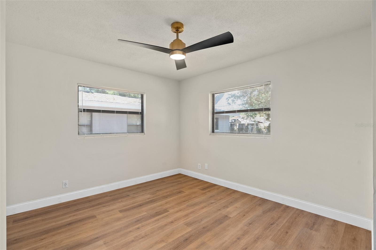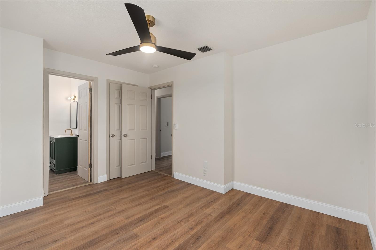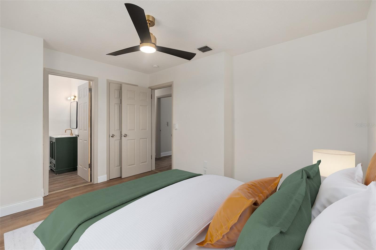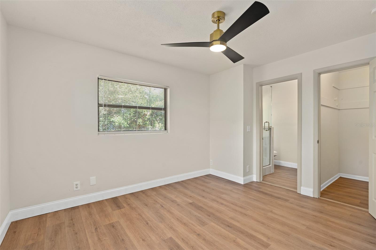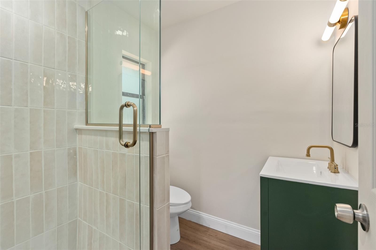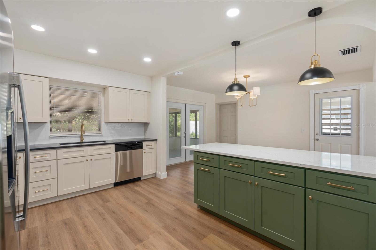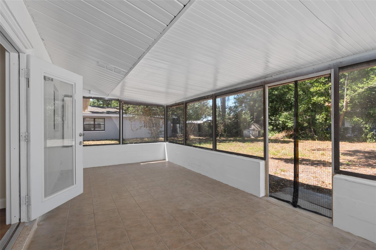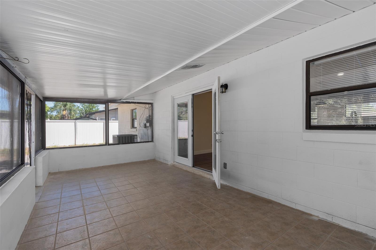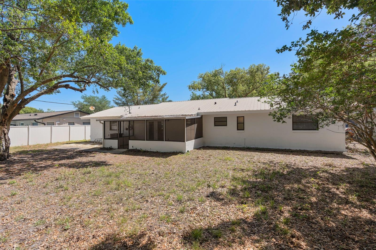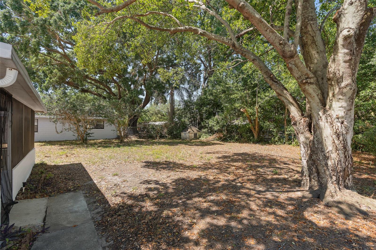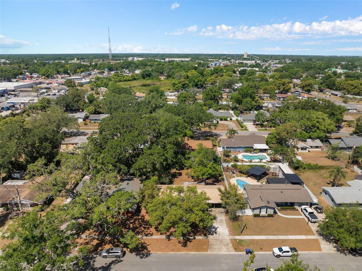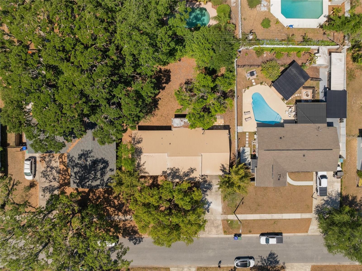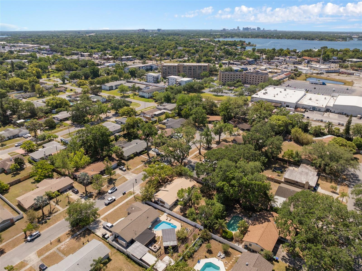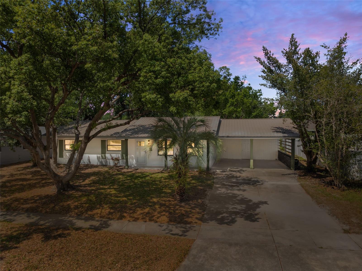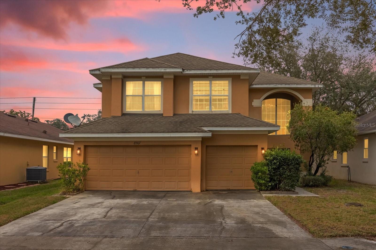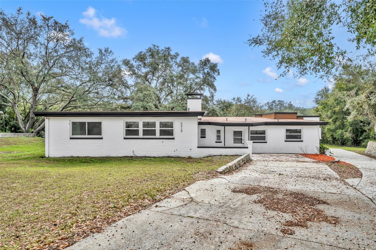5326 Weirwood Avenue, ORLANDO, FL 32810
Property Photos

Would you like to sell your home before you purchase this one?
Priced at Only: $364,999
For more Information Call:
Address: 5326 Weirwood Avenue, ORLANDO, FL 32810
Property Location and Similar Properties
- MLS#: O6300783 ( Residential )
- Street Address: 5326 Weirwood Avenue
- Viewed: 7
- Price: $364,999
- Price sqft: $185
- Waterfront: No
- Year Built: 1962
- Bldg sqft: 1977
- Bedrooms: 3
- Total Baths: 2
- Full Baths: 2
- Garage / Parking Spaces: 2
- Days On Market: 37
- Additional Information
- Geolocation: 28.6086 / -81.4073
- County: ORANGE
- City: ORLANDO
- Zipcode: 32810
- Subdivision: Kingswood Manor First Add
- Provided by: KELLER WILLIAMS LEGACY REALTY
- Contact: Victoria Gomez
- 407-855-2222

- DMCA Notice
-
DescriptionOne or more photo(s) has been virtually staged. Step into contemporary comfort with this beautifully renovated 3 bedroom, 2 bathroom home featuring sleek, modern finishes throughout. Recently updated from top to bottom, this property boasts a stylish open concept layout, fresh paint, and premium flooring. The kitchen is a true showstopper with brand new stainless steel appliances, quartz countertops, and custom cabinetryperfect for both everyday living and entertaining guests. Both bathrooms have been fully upgraded with chic tilework, new vanities, and modern fixtures. No HOA and metal roof installed in 2021. Kingswood Manor features several community recreational areas: swimming pool, tennis court, basketball court, sports field, lakeside picnic, park with a playground, fishing dock and boat dock. All these amazing amenities are included at no additional charge for Kingswood Manor residents. With updated lighting and thoughtful design details in every room, this home is move in ready and waiting for you.
Payment Calculator
- Principal & Interest -
- Property Tax $
- Home Insurance $
- HOA Fees $
- Monthly -
Features
Building and Construction
- Covered Spaces: 0.00
- Exterior Features: Sidewalk, Sliding Doors, Storage
- Flooring: Ceramic Tile, Luxury Vinyl
- Living Area: 1269.00
- Roof: Metal
Garage and Parking
- Garage Spaces: 0.00
- Open Parking Spaces: 0.00
Eco-Communities
- Water Source: Public
Utilities
- Carport Spaces: 2.00
- Cooling: Central Air
- Heating: Central
- Pets Allowed: Cats OK, Dogs OK, Yes
- Sewer: Public Sewer
- Utilities: Cable Available, Electricity Connected, Phone Available, Public, Sewer Connected, Water Connected
Finance and Tax Information
- Home Owners Association Fee: 0.00
- Insurance Expense: 0.00
- Net Operating Income: 0.00
- Other Expense: 0.00
- Tax Year: 2024
Other Features
- Appliances: Dishwasher, Microwave, Range, Refrigerator
- Country: US
- Interior Features: Ceiling Fans(s), Eat-in Kitchen, Living Room/Dining Room Combo, Open Floorplan, Primary Bedroom Main Floor, Solid Wood Cabinets, Thermostat, Walk-In Closet(s)
- Legal Description: KINGSWOOD MANOR FIRST ADDITION SECOND REPLAT Y/113 LOT 19
- Levels: One
- Area Major: 32810 - Orlando/Lockhart
- Occupant Type: Vacant
- Parcel Number: 03-22-29-4199-00-190
- Zoning Code: R-1A
Similar Properties
Nearby Subdivisions
Albert Lee Ridge Add 03
Asbury Park First Add
Avondale Park First Add
Beatrice Village
Catalina Park Second Add
Citrus Cove
Eden Woods 4554
Edgewater Shores
Fairview Gardens
Fairview Shores
Fairview Shores M73 Lot 3 Blk
First Add
Gardenia Sub
Kingswood Manor 1st Add
Kingswood Manor 7th Add
Kingswood Manor First Add
Kingswood Manor Sixth Add
Lake Bosse Oaks
Lake Hill Woods Sub
Lake Lovely Estates Sub
Lake Lovely Ests
Lakeside Reserve 45/96
Lakeside Reserve 4596
Lakeside Woods
Lakewood Forest
Little Lake Park
Long Lake Park Rep
Long Lake Shores
Long Lake Sub
Long Lake Villas Ph 01b
Magnolia Court Condo
Magnolia Estates
Magnolia Manor Sec 01
Monroe Manor
Oak Terrace
Orange Acres
Orange Hill Park
Ramir
Ranchette
Retreatlk Bosse
Riverside Acres
Riverside Acres Second Add
Riverside Acres Third Add
Riverside Park
Robinson Samuels Add
Rose Bay Ph 01 49 28
Shady Grove
Sleepy Hollow Ph 02
Summerbrooke
Tealwood Cove
Trafford Park
Victoria Chase
Vista Hills
Westlake
Whispering Hills
Willow Creek Ph 01
Windridge

- Frank Filippelli, Broker,CDPE,CRS,REALTOR ®
- Southern Realty Ent. Inc.
- Mobile: 407.448.1042
- frank4074481042@gmail.com



