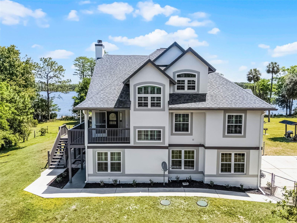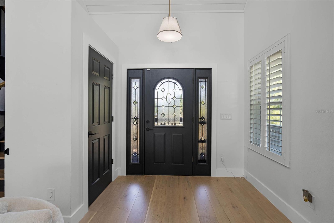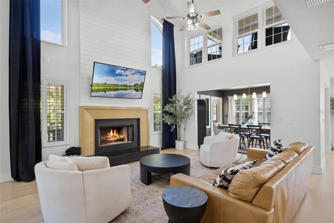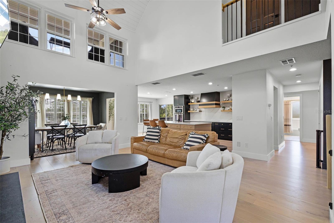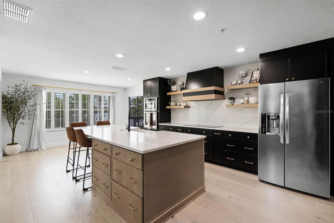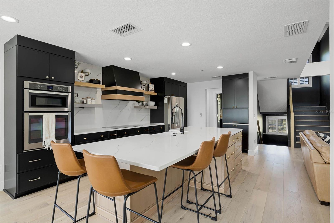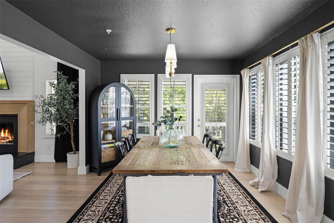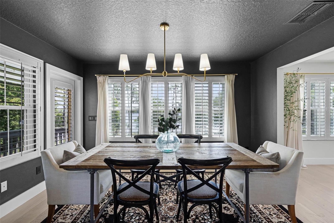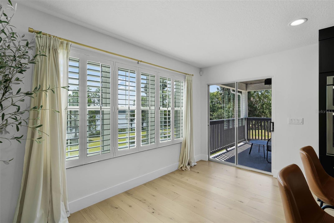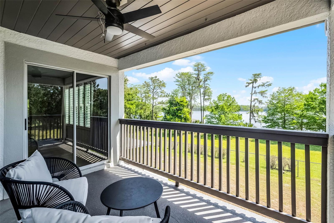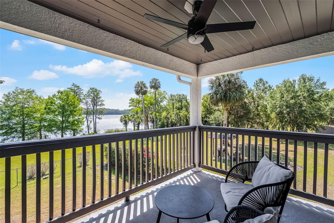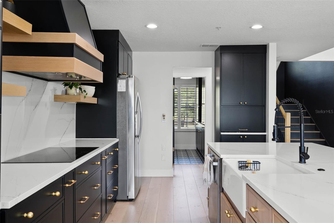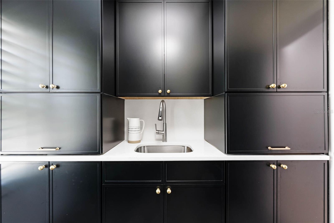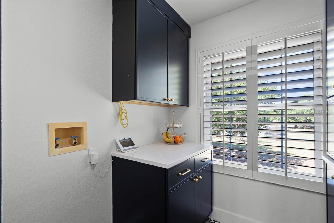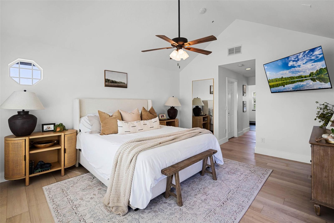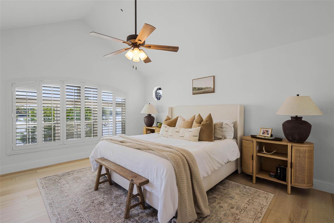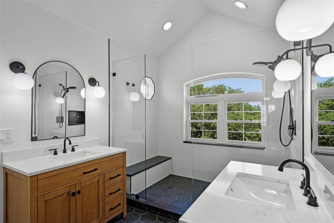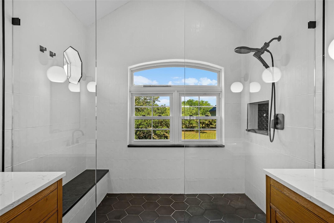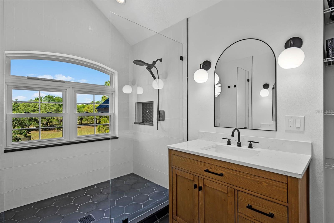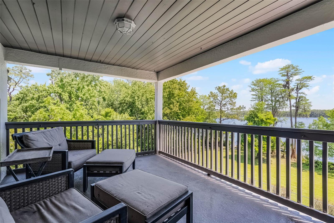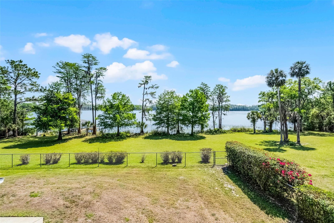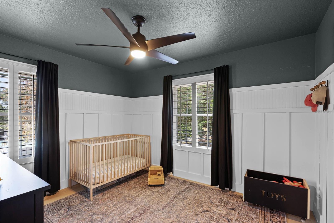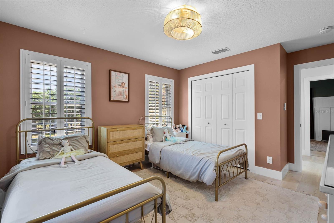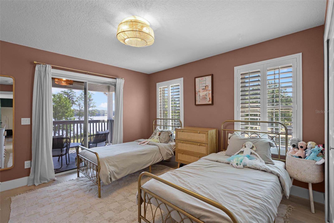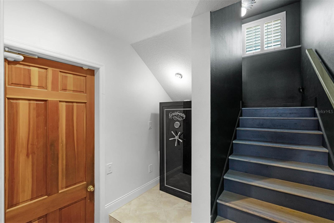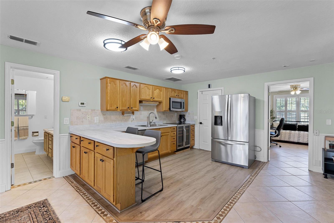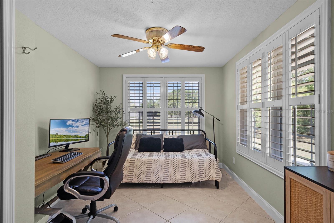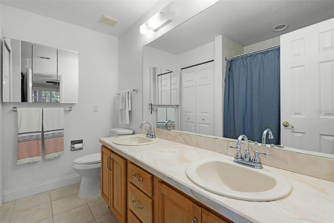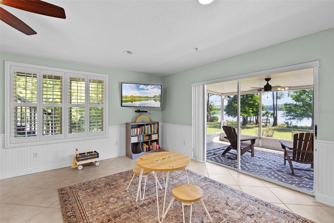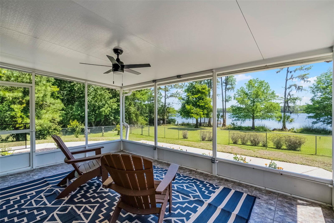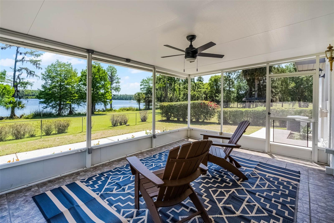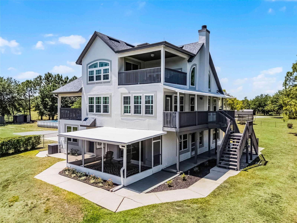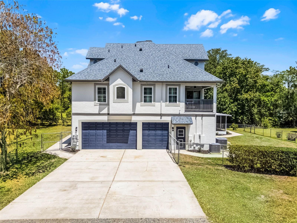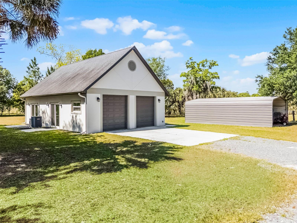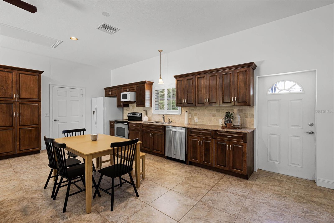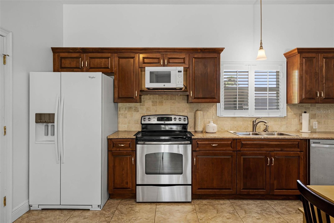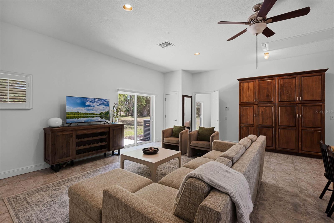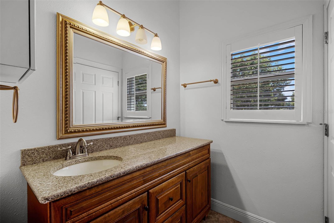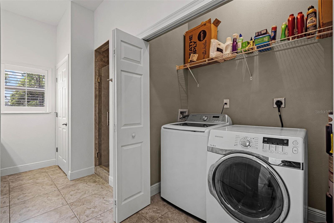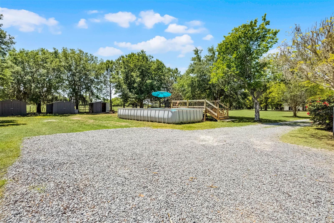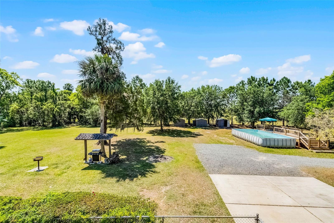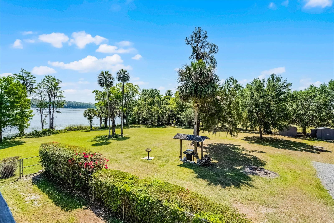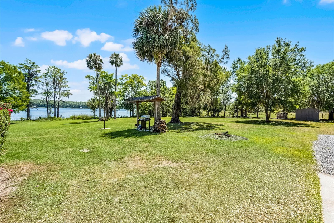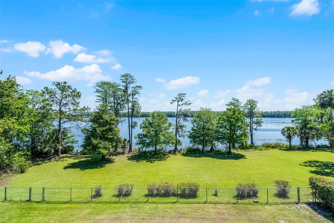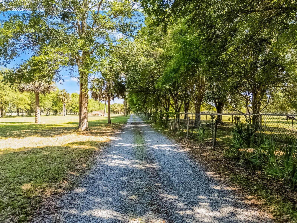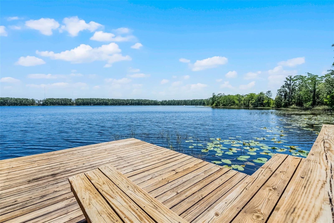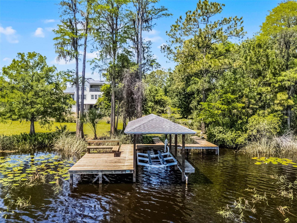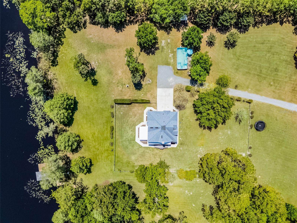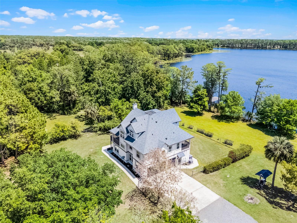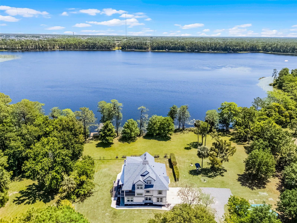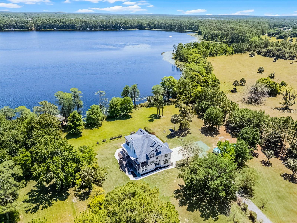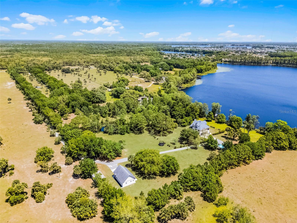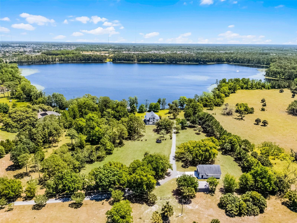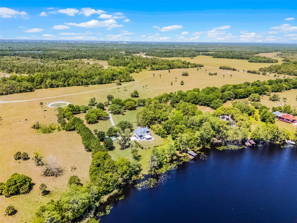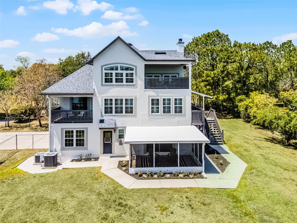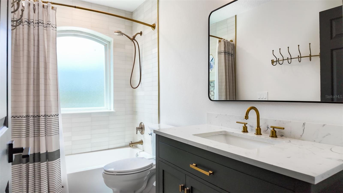16692 Lake Pickett Road, ORLANDO, FL 32820
Property Photos

Would you like to sell your home before you purchase this one?
Priced at Only: $1,975,000
For more Information Call:
Address: 16692 Lake Pickett Road, ORLANDO, FL 32820
Property Location and Similar Properties
- MLS#: O6299657 ( Residential )
- Street Address: 16692 Lake Pickett Road
- Viewed: 22
- Price: $1,975,000
- Price sqft: $461
- Waterfront: Yes
- Wateraccess: Yes
- Waterfront Type: Lake Front
- Year Built: 1999
- Bldg sqft: 4283
- Bedrooms: 5
- Total Baths: 5
- Full Baths: 5
- Garage / Parking Spaces: 3
- Days On Market: 37
- Additional Information
- Geolocation: 28.5839 / -81.1352
- County: ORANGE
- City: ORLANDO
- Zipcode: 32820
- Elementary School: East Lake Elem
- Middle School: Corner Lake Middle
- High School: East River High
- Provided by: THE WILKINS WAY LLC
- Contact: William Wygle
- 407-874-0230

- DMCA Notice
-
DescriptionLakefront haven with dock & boat lift on corner lake! Main house with in law suite/apartment + separate guest home!!! This stunning estate expands 11. 49 acres with over 270 of lake frontage on the west side of corner lake which is a 113 acre ski & boating lake! The main home on the property is a stunning remodel featuring 4 bedrooms 4 bathrooms + 3 car garage + 3,000+ square feet of living space with an entire ground floor in law suite/apartment with separate entrance. Walking through the second story main entrance door you are met with white oak harwood flooring, soaring ceilings, a beautiful fireplace and an open concept since the kitchen has been completely remodeled and opened. The kitchen is complete with solid wood custom cabinets, soft close and pull out drawers, quartz countertops and quartz backsplash to ceiling, stainless steel appliances including wall mounted oven and microwave, large kitchen island with seating along with a separate butler pantry. There is a defined dining space with lake views and glass sliders that lead to a balcony. This floor includes two bedrooms and a full bathroom, all have been remodeled. Leading up the switch back stairs to the top floor of the home leads to the private primary suite area which includes the primary bedroom, balcony and bathroom. The bathroom has been completely remodeled with separate vanities and frameless glass shower enclosure. The in law suite/apartment has a full kitchen and living room with one bedroom and full bathroom. Glass sliders open to a fully covered and screened in porch area. The garage is 4 car in size with plenty of room for storage, freezers and fridges. The 4th full bathroom is accessible through the garage/workshop area and exterior off of the screened porch area. The guest house with 1,100+ square feet of living space has a full kitchen and open living area with built in cabinet storage. Both the living room and bedroom have glass slider access to exterior. The full bathroom also has a laundry closet. Exterior paint 2025, all windows replaced 2020. Many items can convey including the pool and decking, tractor, all sheds including the chicken coop! Communication with county has determined the new owner has the ability to split this lot, which could allow someone to parcel off a piece of land to either sell or build on! Make an appointment to see this property today!
Payment Calculator
- Principal & Interest -
- Property Tax $
- Home Insurance $
- HOA Fees $
- Monthly -
Features
Building and Construction
- Covered Spaces: 0.00
- Exterior Features: Balcony, Sliding Doors
- Fencing: Barbed Wire, Chain Link
- Flooring: Laminate, Tile, Wood
- Living Area: 4121.00
- Other Structures: Guest House, Shed(s), Storage
- Roof: Shingle
Land Information
- Lot Features: Cleared, Oversized Lot
School Information
- High School: East River High
- Middle School: Corner Lake Middle
- School Elementary: East Lake Elem
Garage and Parking
- Garage Spaces: 3.00
- Open Parking Spaces: 0.00
- Parking Features: Boat, Driveway, Garage Faces Side, Ground Level, Workshop in Garage
Eco-Communities
- Pool Features: Above Ground
- Water Source: Well
Utilities
- Carport Spaces: 0.00
- Cooling: Central Air
- Heating: Central, Electric
- Pets Allowed: Yes
- Sewer: Septic Tank
- Utilities: BB/HS Internet Available, Cable Available, Propane
Finance and Tax Information
- Home Owners Association Fee: 0.00
- Insurance Expense: 0.00
- Net Operating Income: 0.00
- Other Expense: 0.00
- Tax Year: 2024
Other Features
- Appliances: Built-In Oven, Dishwasher, Dryer, Microwave, Refrigerator, Washer, Wine Refrigerator
- Country: US
- Interior Features: Ceiling Fans(s), Eat-in Kitchen, High Ceilings, PrimaryBedroom Upstairs, Solid Wood Cabinets, Stone Counters, Vaulted Ceiling(s), Walk-In Closet(s)
- Legal Description: COMM NE COR OF SEC 17 TH W 1303.93 FT TOSE COR OF SW 1/4 OF SE1/4 OF SEC 8 TH N1285.95 FT W 630.27 FT TO POB TH S 1353.20 FT S 60 DEG E 406.65 FT S 11 DEG E 382.39 FT TH W 573.85 FT N 1934.65 FT E 150.01 FT TO POB & COMM NE COR OF SEC 17TH RUN W 1303 .93 FT TO NE COR OF NW1/4 OF NE1/4 TH S 252.02 FT S 87 DEG W 166.52FT FOR POB TH S 380.22 FT W 40 FT N 11DEG W 382.39 FT N 87 DEG E 112.22 FT TOPOB IN SEC 08-22-32 SEE 3537/0712 & 5460/0692
- Levels: Multi/Split
- Area Major: 32820 - Orlando/Bithlo
- Occupant Type: Owner
- Parcel Number: 08-22-32-0000-00-012
- View: Trees/Woods, Water
- Views: 22
- Zoning Code: P-D
Similar Properties
Nearby Subdivisions
-
Acreage
Bithlo
Chapman Lakes
Corner Lake Ph 03 A B
Corner Lake Ph 03 A & B
Cypress Lakes Pcls D L
Cypress Lakes Pcls J K
Cypress Lakes Ph 01 46/82
Cypress Lakes Ph 01 4682
Cypress Lakes Prcl G
East Orlando Estates
Estates/lk Pickett Ph 1
Estates/lk Pickett Ph 2
Estates/lk Pickett-ph 2
Estateslk Pickett Ph 1
Estateslk Pickett Ph 2
Estateslk Pickettph 2
Fontana Estates
Lake Pickett Reserve
Mandalay Sub
Na
Seaward Plantation Estates
Sunset Preserve
Sunset Preserve Phase 1
Sunset Preserve Ph 1
Sunset Preserve Ph 5a
Tamarac Hills Sec 03
Uknwn

- Frank Filippelli, Broker,CDPE,CRS,REALTOR ®
- Southern Realty Ent. Inc.
- Mobile: 407.448.1042
- frank4074481042@gmail.com



